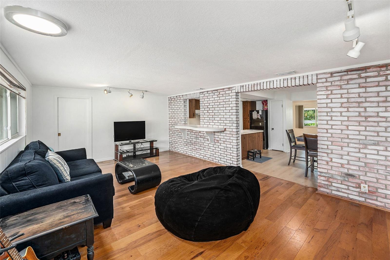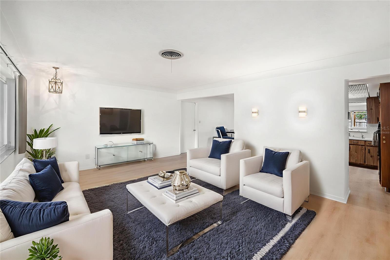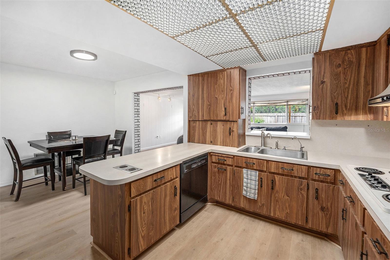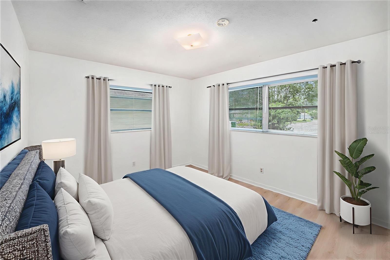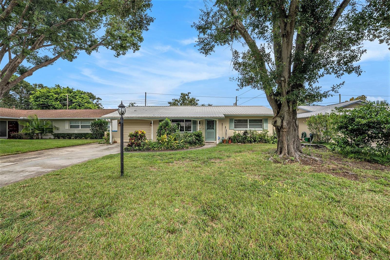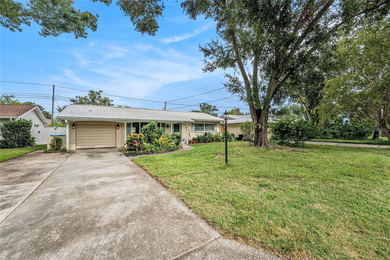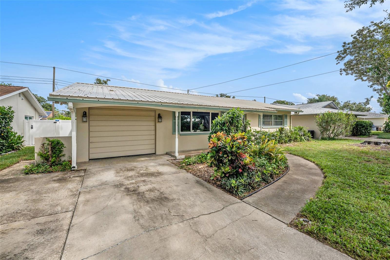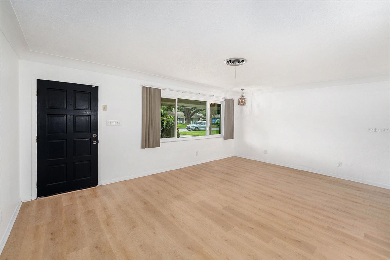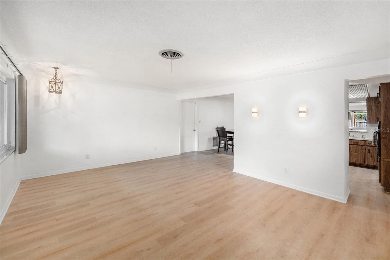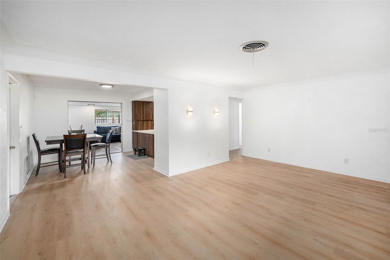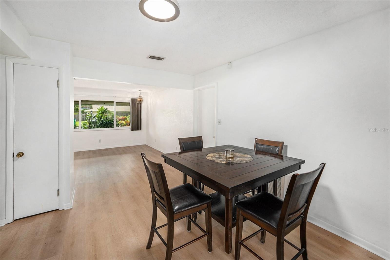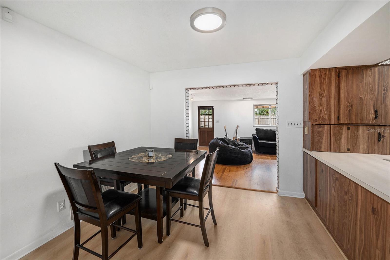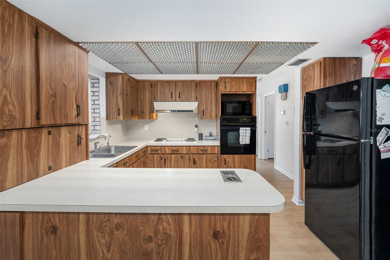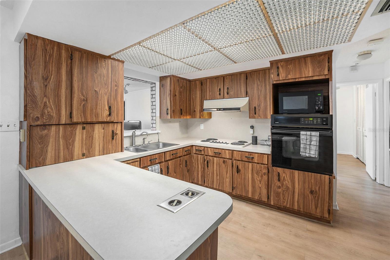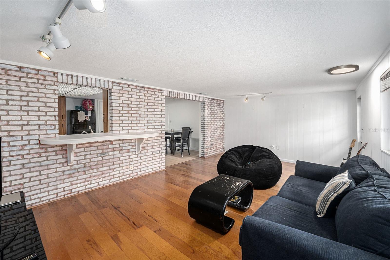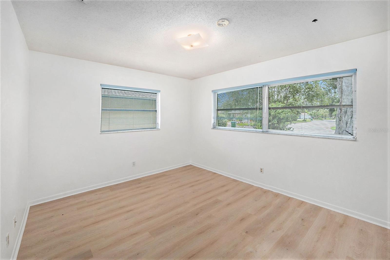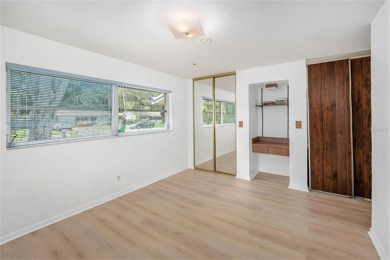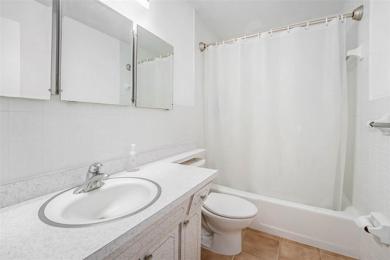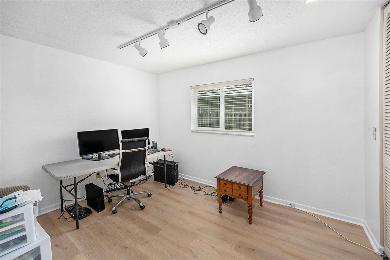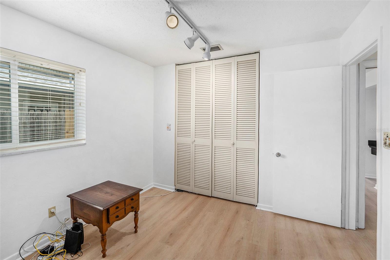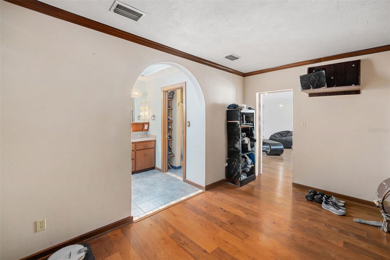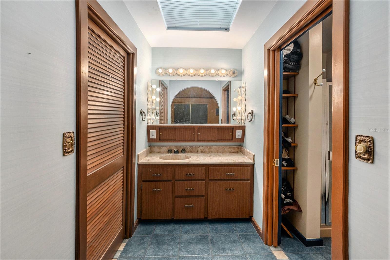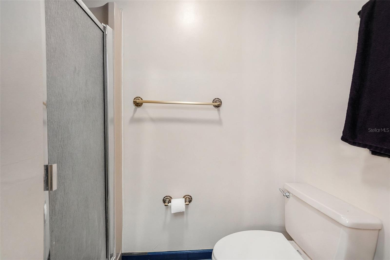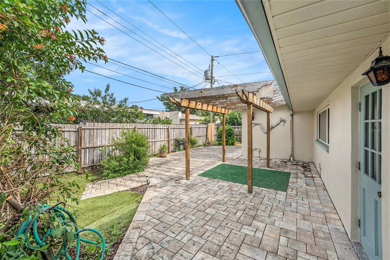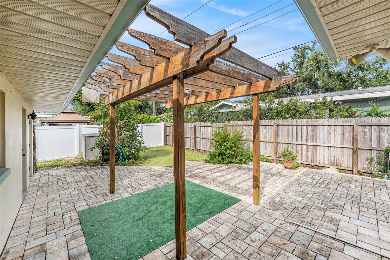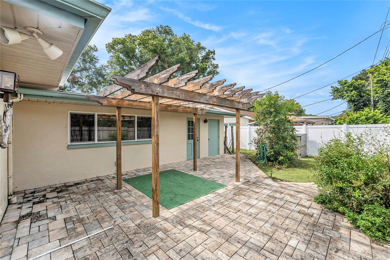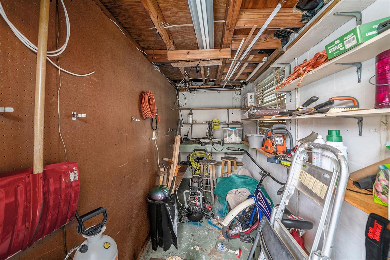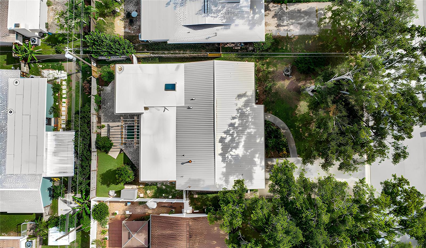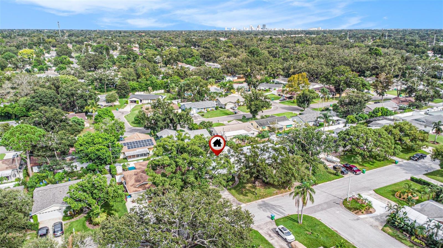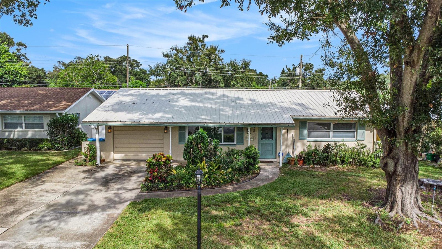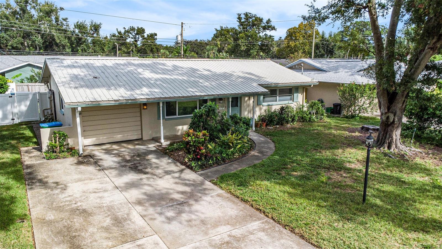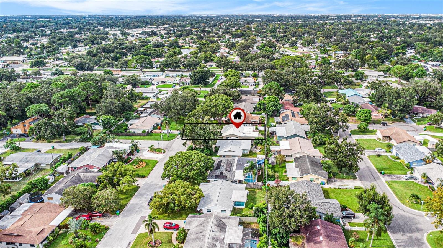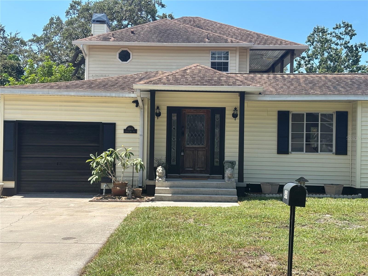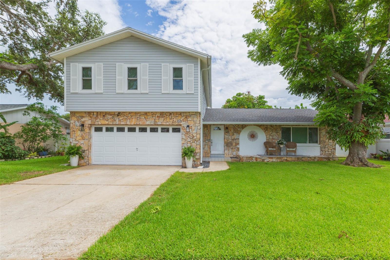4401 56th Street N, KENNETH CITY, FL 33709
Property Photos
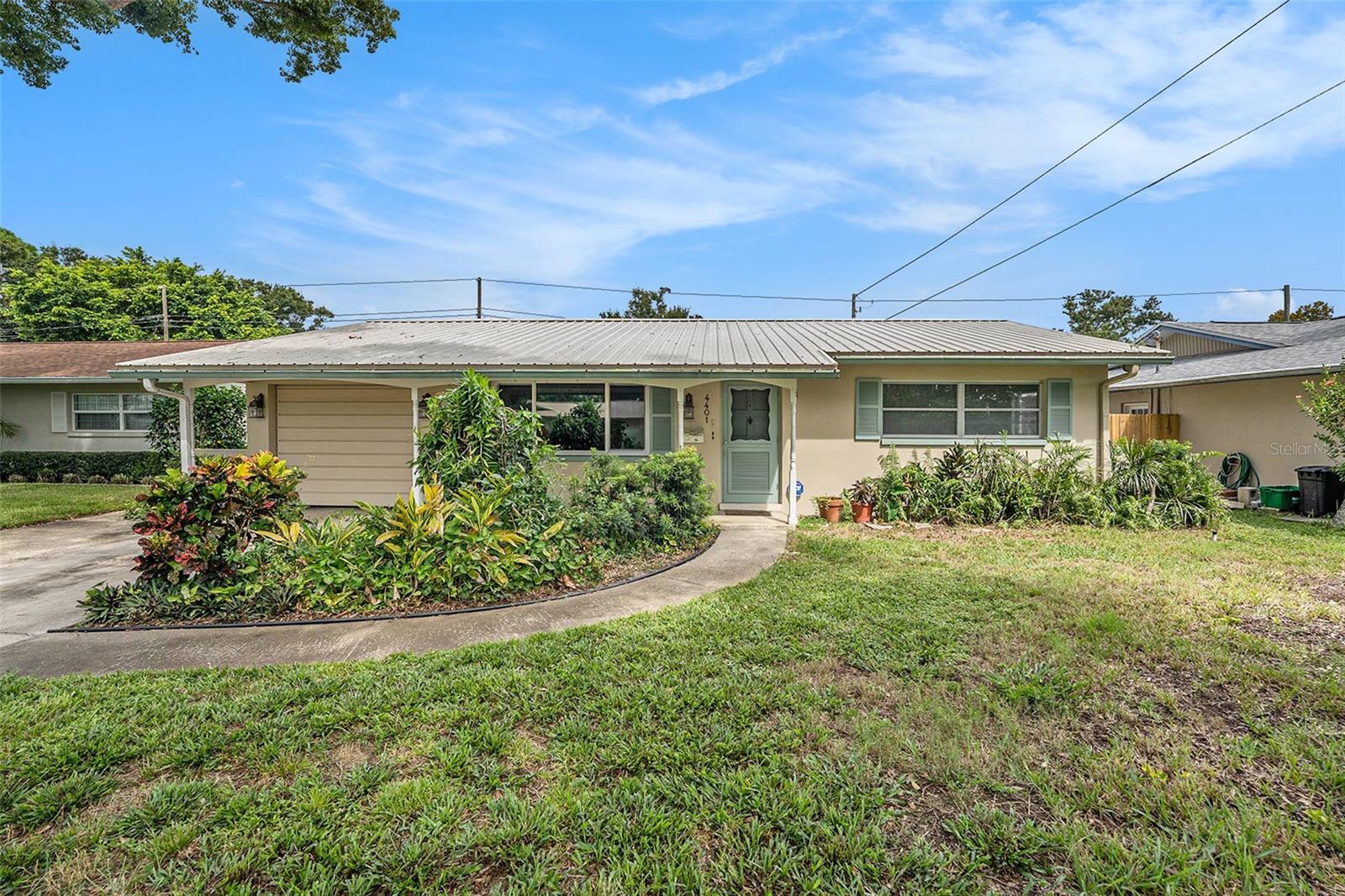
Would you like to sell your home before you purchase this one?
Priced at Only: $410,000
For more Information Call:
Address: 4401 56th Street N, KENNETH CITY, FL 33709
Property Location and Similar Properties
- MLS#: TB8423567 ( Residential )
- Street Address: 4401 56th Street N
- Viewed: 47
- Price: $410,000
- Price sqft: $189
- Waterfront: No
- Year Built: 1964
- Bldg sqft: 2172
- Bedrooms: 3
- Total Baths: 2
- Full Baths: 2
- Garage / Parking Spaces: 1
- Days On Market: 26
- Additional Information
- Geolocation: 27.812 / -82.7096
- County: PINELLAS
- City: KENNETH CITY
- Zipcode: 33709
- Subdivision: Merlin Heights
- Elementary School: Westgate
- Middle School: Tyrone
- High School: Dixie Hollins
- Provided by: MARK SPAIN REAL ESTATE
- Contact: Meghan Hobson
- 855-299-7653

- DMCA Notice
-
DescriptionWelcome to this beautifully maintained single family home in the heart of Kenneth City, set in a safe, quiet community just minutes from St. Petersburgs award winning Gulf beaches, vibrant downtown, shopping, dining, and entertainment. With no HOA restrictions, this 3 bedroom, 2 bathroom home offers the freedom and convenience buyers love. Inside, enjoy move in ready living with luxury vinyl flooring and an inviting kitchen living room combo enhanced by a charming brick pass through walla unique architectural touch that adds warmth and character. The primary suite features a skylight in the bathroom, filling the space with natural Florida sunshine for a bright and airy retreat. Step outside to your private backyard oasis featuring a fully fenced yard, screened lanai, paver patio, and lush mature landscapingperfect for entertaining, relaxing, or enjoying the Florida lifestyle. A durable 2017 metal roof, impact rated windows, and updated electrical system (2021) provide peace of mind and long term value. If youve been searching for a St. Petersburg area home for sale that blends comfort, character, and modern updates in a desirable neighborhood, this is the one. Schedule your private showing today!
Payment Calculator
- Principal & Interest -
- Property Tax $
- Home Insurance $
- HOA Fees $
- Monthly -
Features
Building and Construction
- Covered Spaces: 0.00
- Exterior Features: Lighting, Private Mailbox
- Fencing: Wood
- Flooring: Luxury Vinyl, Tile
- Living Area: 1724.00
- Roof: Metal
Land Information
- Lot Features: Landscaped, Paved
School Information
- High School: Dixie Hollins High-PN
- Middle School: Tyrone Middle-PN
- School Elementary: Westgate Elementary-PN
Garage and Parking
- Garage Spaces: 1.00
- Open Parking Spaces: 0.00
Eco-Communities
- Green Energy Efficient: Windows
- Water Source: Public
Utilities
- Carport Spaces: 0.00
- Cooling: Central Air
- Heating: Central, Electric
- Sewer: Public Sewer
- Utilities: BB/HS Internet Available, Electricity Connected, Public, Sewer Connected, Water Connected
Finance and Tax Information
- Home Owners Association Fee: 0.00
- Insurance Expense: 0.00
- Net Operating Income: 0.00
- Other Expense: 0.00
- Tax Year: 2024
Other Features
- Accessibility Features: Central Living Area
- Appliances: Cooktop, Dryer, Electric Water Heater, Freezer, Microwave, Refrigerator, Washer
- Country: US
- Interior Features: Built-in Features, Solid Surface Counters, Solid Wood Cabinets, Split Bedroom, Thermostat, Walk-In Closet(s), Window Treatments
- Legal Description: MERLIN HEIGHTS LOT 26 LESS N 33FT THEREOF & N 31FT OF LOT 25
- Levels: One
- Area Major: 33709 - St Pete/Kenneth City
- Occupant Type: Owner
- Parcel Number: 04-31-16-57330-000-0260
- Style: Ranch
- Views: 47
- Zoning Code: SFR
Similar Properties

- Corey Campbell, REALTOR ®
- Preferred Property Associates Inc
- 727.320.6734
- corey@coreyscampbell.com



