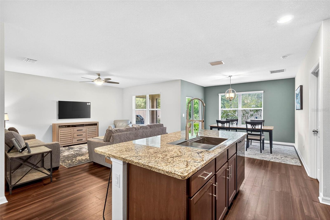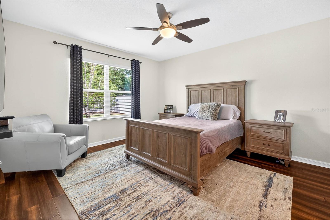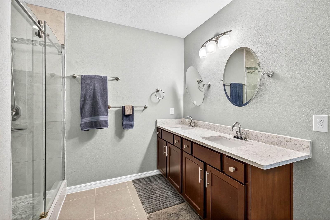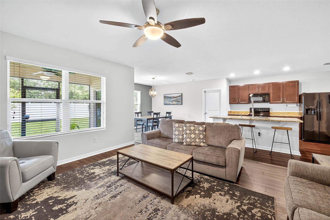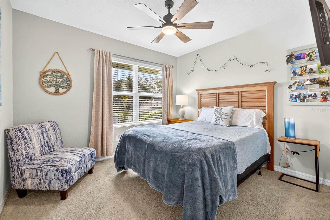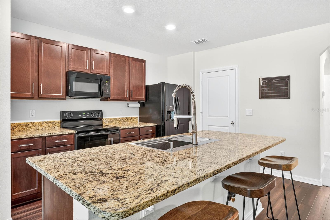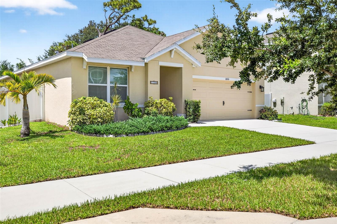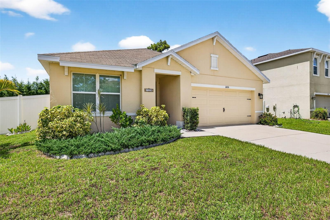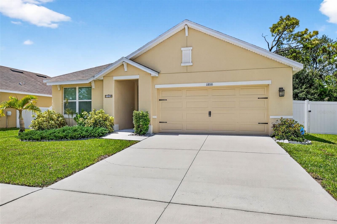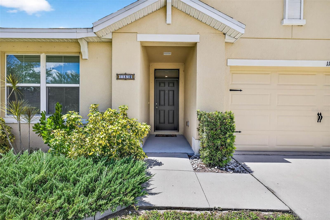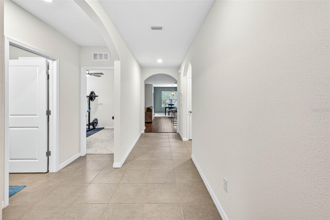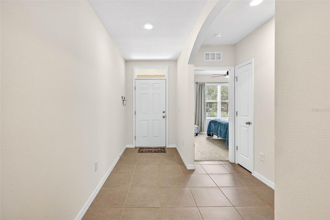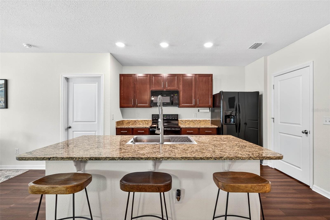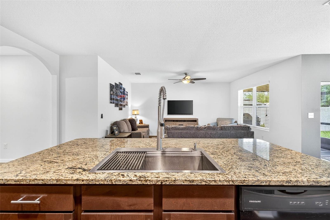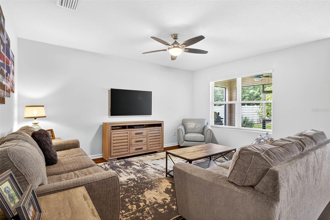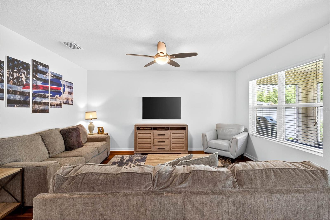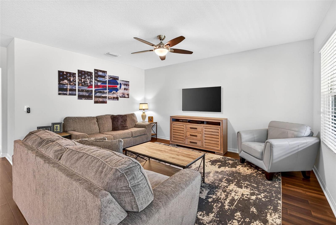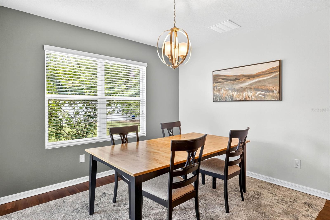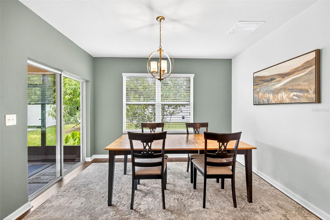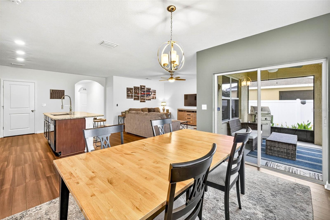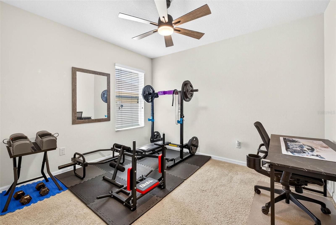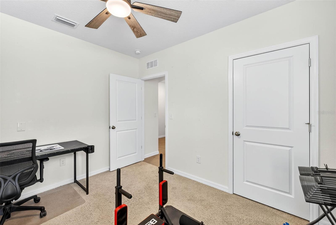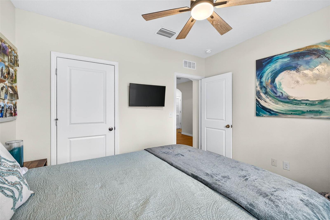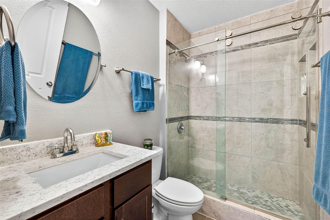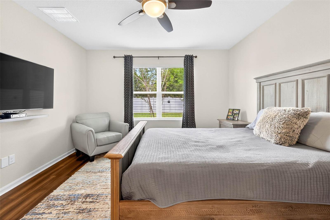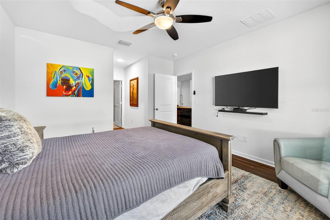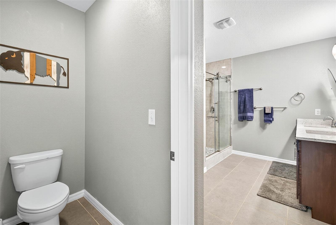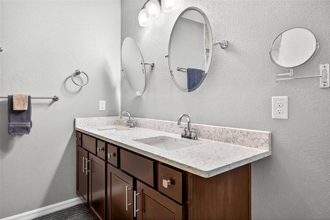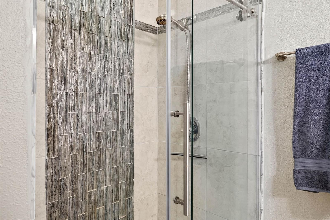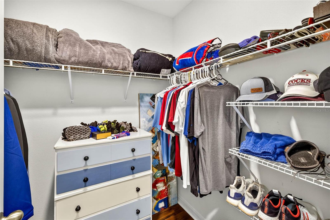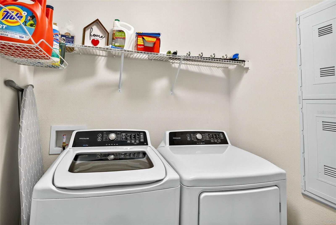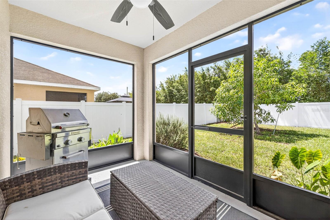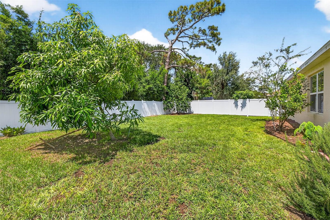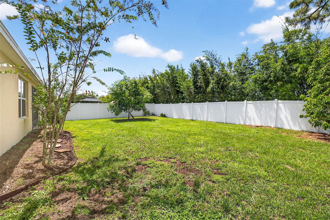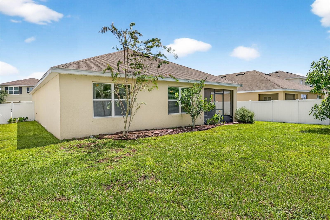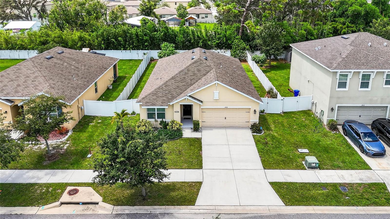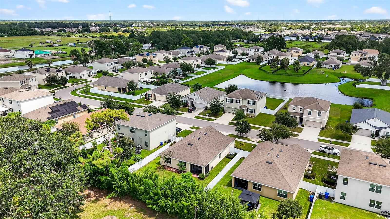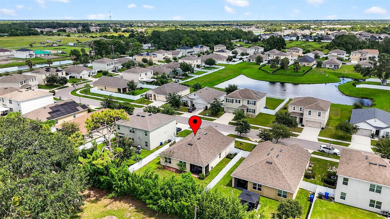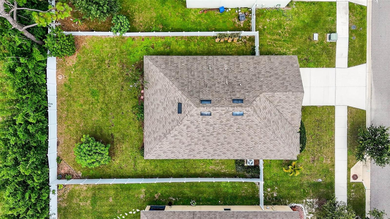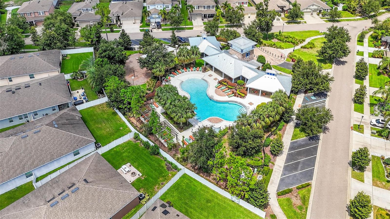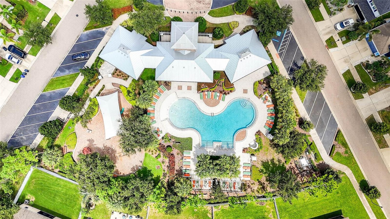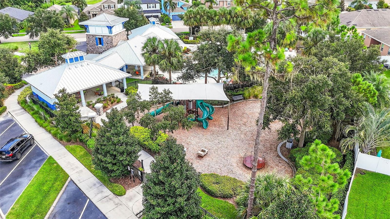11810 Myrtle Rock Drive, RIVERVIEW, FL 33578
Property Photos
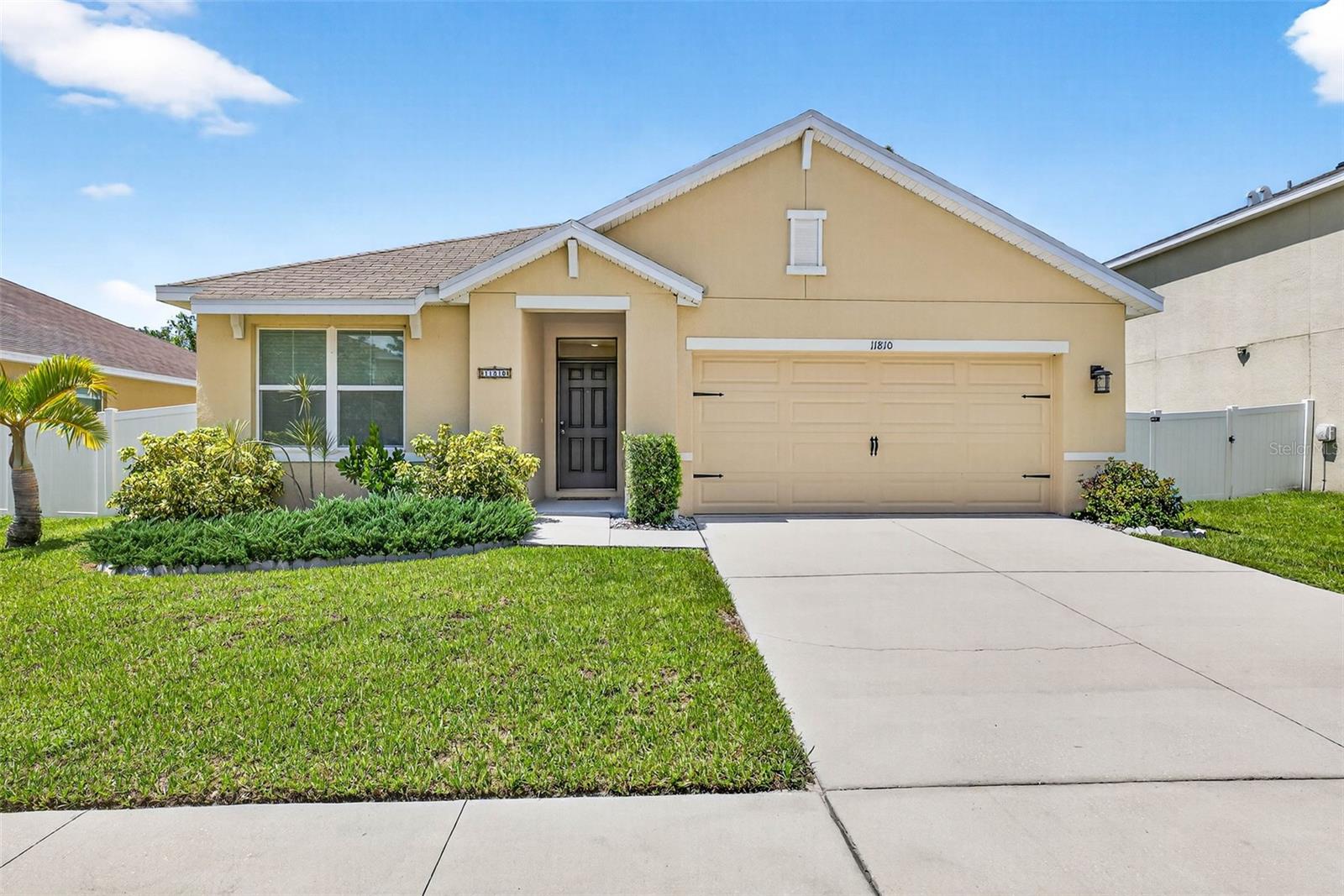
Would you like to sell your home before you purchase this one?
Priced at Only: $345,000
For more Information Call:
Address: 11810 Myrtle Rock Drive, RIVERVIEW, FL 33578
Property Location and Similar Properties
- MLS#: TB8423496 ( Residential )
- Street Address: 11810 Myrtle Rock Drive
- Viewed: 1
- Price: $345,000
- Price sqft: $152
- Waterfront: No
- Year Built: 2018
- Bldg sqft: 2266
- Bedrooms: 3
- Total Baths: 2
- Full Baths: 2
- Days On Market: 19
- Additional Information
- Geolocation: 27.8265 / -82.3383
- County: HILLSBOROUGH
- City: RIVERVIEW
- Zipcode: 33578
- Subdivision: Park Creek Ph 3b2 3c
- Elementary School: Sessums
- Middle School: Rodgers
- High School: Spoto

- DMCA Notice
-
DescriptionWelcome to this beautifully maintained 3 bedroom, 2 bathroom single family home located in the highly desirable Park Creek community of Riverview. This thoughtfully designed residence combines modern finishes, functional living spaces, and resort style community amenities. From the moment you arrive, the curb appeal stands out with lush landscaping, a wide driveway, and a welcoming covered entry. Inside, the spacious foyer with arched entryways opens to an airy and inviting floor plan. The heart of the home is the open concept kitchen, featuring granite countertops, a large island with bar seating, rich wood cabinetry, and modern black appliances. The kitchen flows seamlessly into the dining and living areas, perfect for entertaining or family gatherings. The living room is bright and welcoming with large windows overlooking the backyard, while the dining space offers direct access to a screened in patioideal for enjoying Florida evenings or weekend barbecues. The owners suite provides a relaxing retreat with wood look flooring, a walk in closet, and a private en suite bathroom featuring dual vanities and a glass enclosed shower. Two additional bedrooms offer flexible space for family, guests, or a home office/gym. A stylishly updated second bathroom with modern tile and a frameless glass shower door completes the interior. Out back, the fully fenced yard offers both privacy and space for play or gardening. Living in Park Creek means access to resort style amenities, including a stunning community pool, playgrounds, and walking trails. The location is unbeatableclose to top rated schools, shopping, dining, and major highways for an easy commute to Tampa, MacDill, Gulf Beaches, and surrounding areas. This move in ready home blends comfort, convenience, and community living. Dont miss the chance to make it yoursschedule your private showing today!
Payment Calculator
- Principal & Interest -
- Property Tax $
- Home Insurance $
- HOA Fees $
- Monthly -
Features
Building and Construction
- Covered Spaces: 0.00
- Exterior Features: Sidewalk, Sliding Doors
- Flooring: Carpet, Tile
- Living Area: 1676.00
- Roof: Shingle
Land Information
- Lot Features: Sidewalk
School Information
- High School: Spoto High-HB
- Middle School: Rodgers-HB
- School Elementary: Sessums-HB
Garage and Parking
- Garage Spaces: 2.00
- Open Parking Spaces: 0.00
Eco-Communities
- Water Source: Public
Utilities
- Carport Spaces: 0.00
- Cooling: Central Air
- Heating: Central
- Pets Allowed: Yes
- Sewer: Public Sewer
- Utilities: Cable Available, Electricity Connected, Water Connected
Finance and Tax Information
- Home Owners Association Fee Includes: Cable TV, Internet
- Home Owners Association Fee: 87.00
- Insurance Expense: 0.00
- Net Operating Income: 0.00
- Other Expense: 0.00
- Tax Year: 2024
Other Features
- Appliances: Dishwasher, Dryer, Microwave, Range, Refrigerator, Washer
- Association Name: PARK CREEK c/o ASSOCIA GULF COAST
- Association Phone: 727-577-2200
- Country: US
- Interior Features: Ceiling Fans(s), Eat-in Kitchen, Kitchen/Family Room Combo, Open Floorplan, Walk-In Closet(s)
- Legal Description: PARK CREEK PHASE 3B-2 AND 3C LOT 39 BLOCK 10
- Levels: One
- Area Major: 33578 - Riverview
- Occupant Type: Owner
- Parcel Number: U-31-30-20-A9C-000010-00039.0
- Zoning Code: PD

- Corey Campbell, REALTOR ®
- Preferred Property Associates Inc
- 727.320.6734
- corey@coreyscampbell.com



