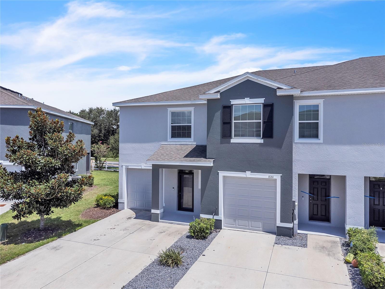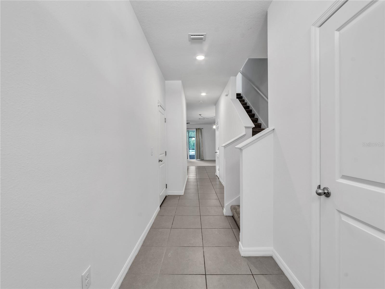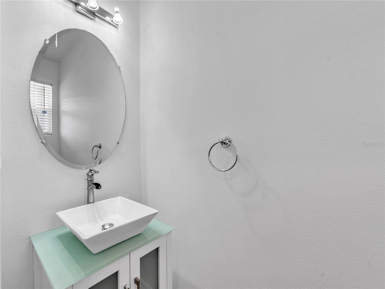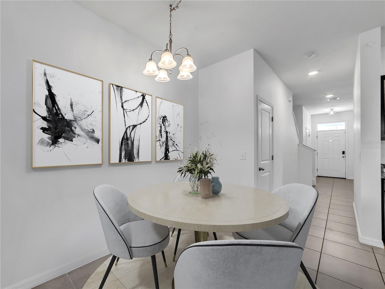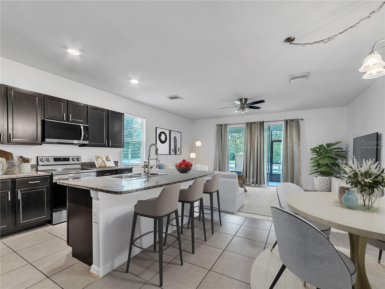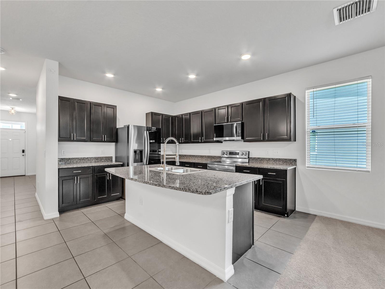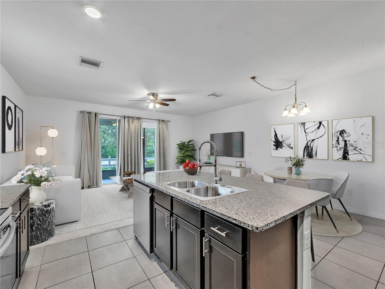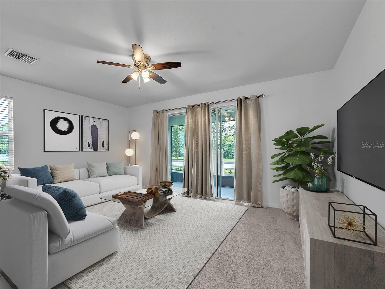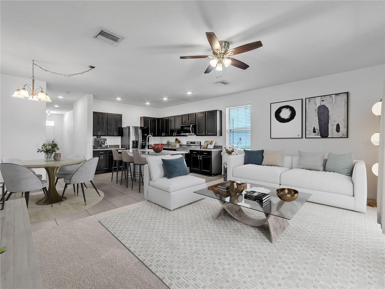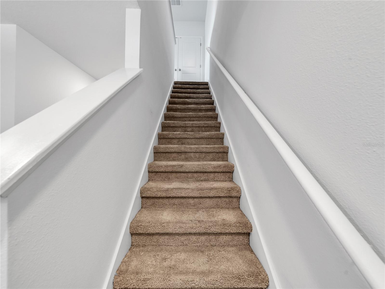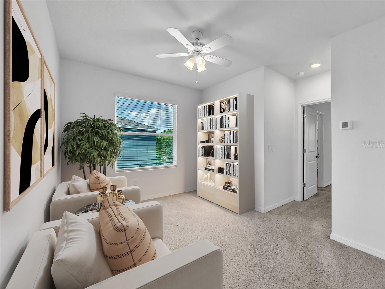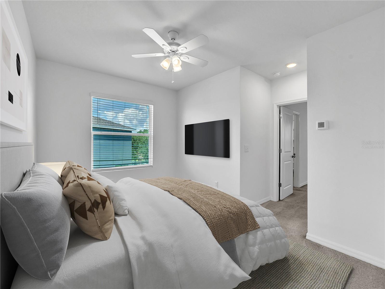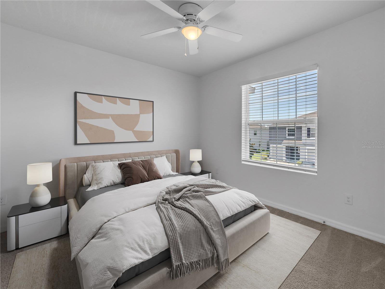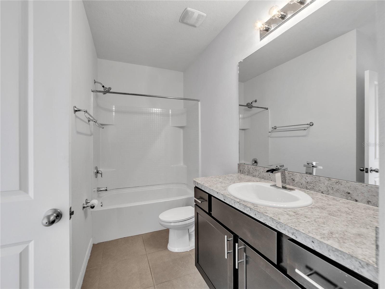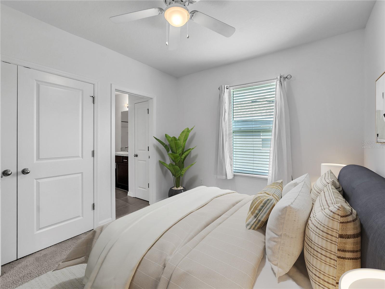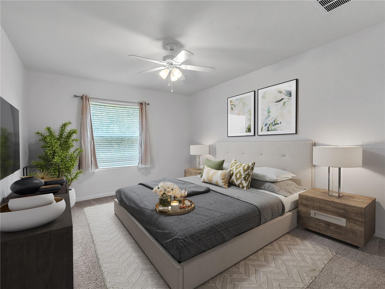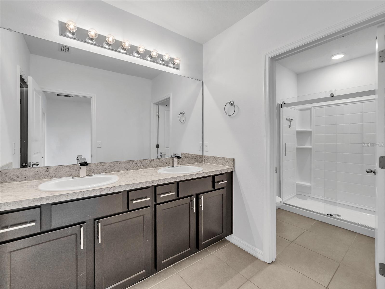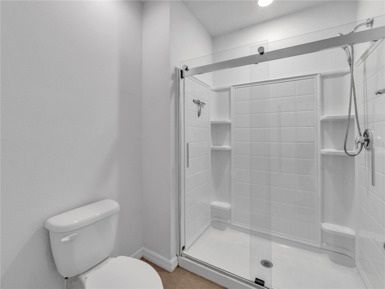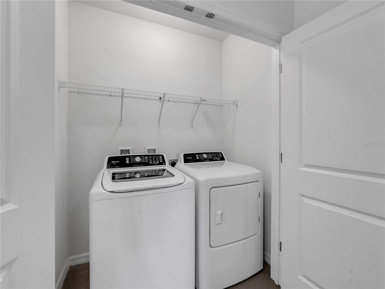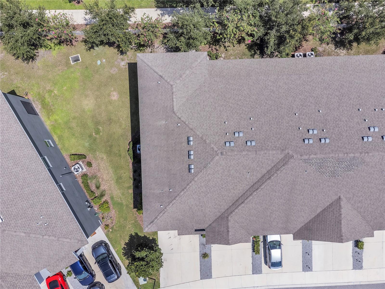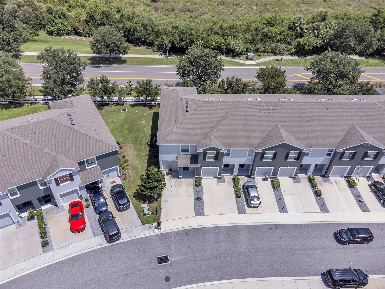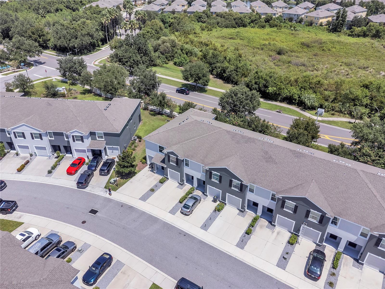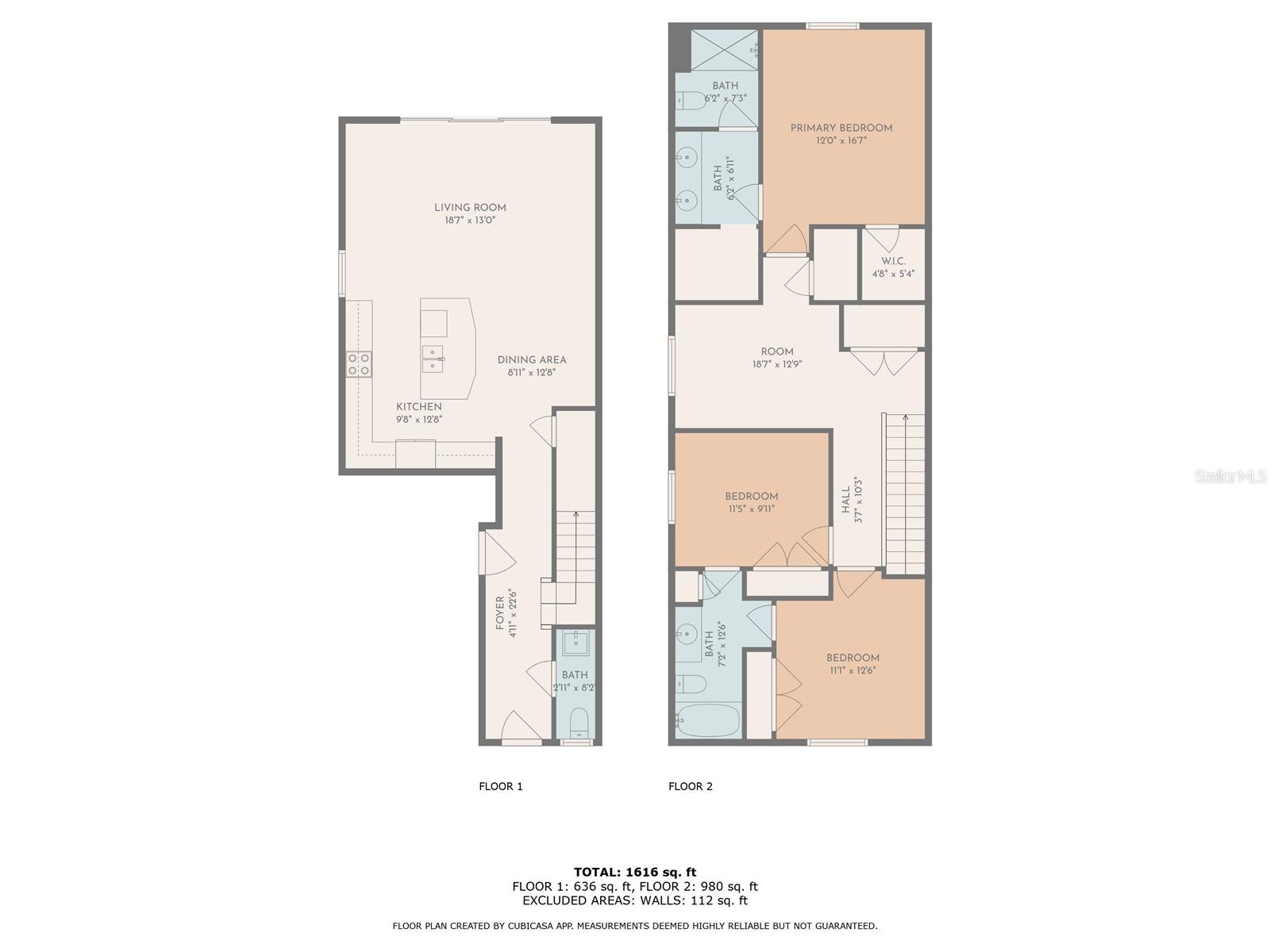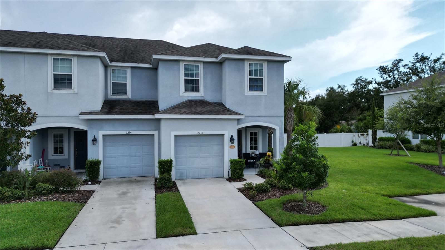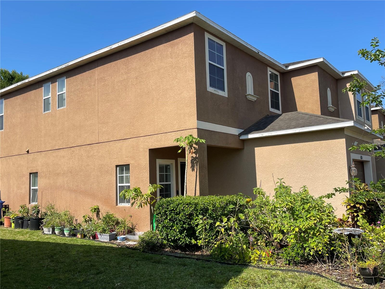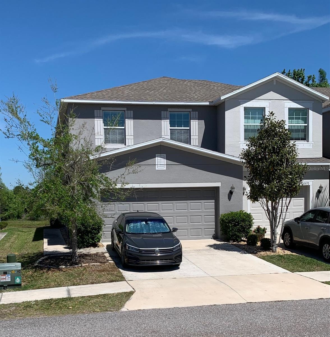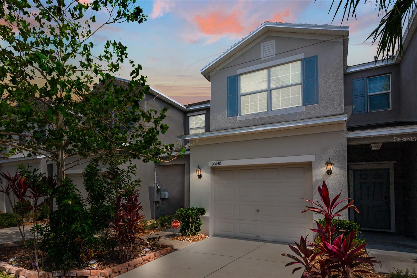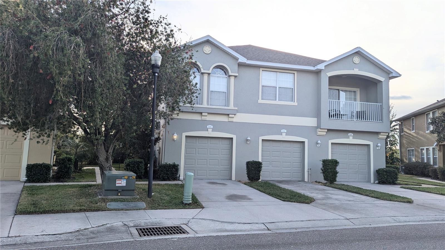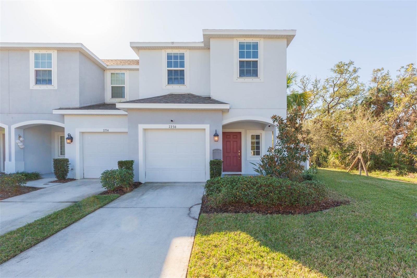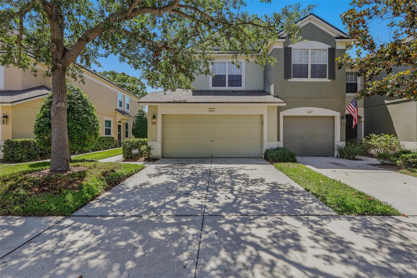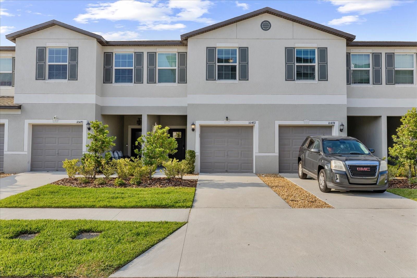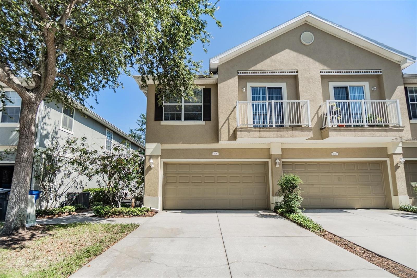8763 Falling Blue Place, RIVERVIEW, FL 33578
Property Photos
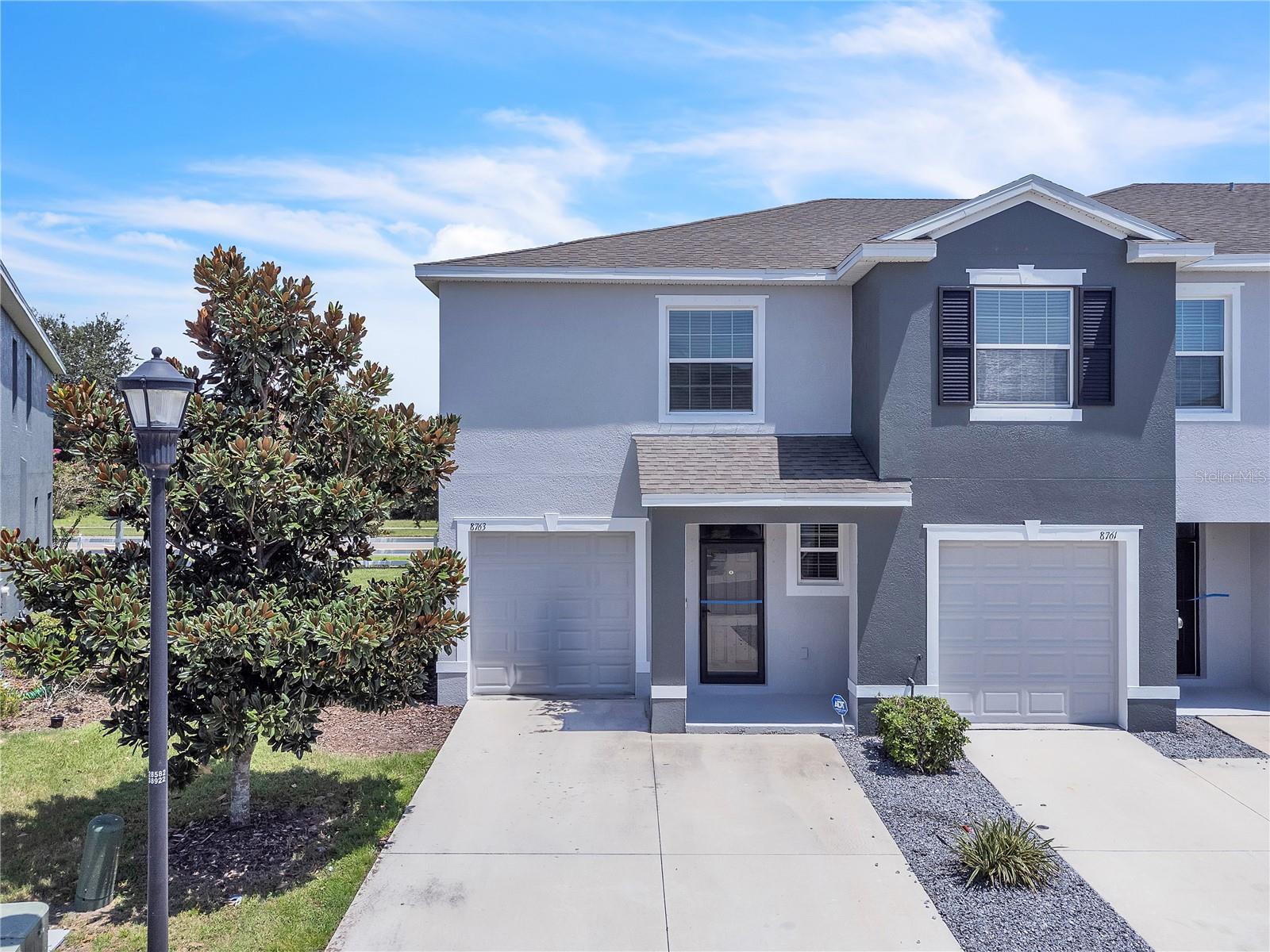
Would you like to sell your home before you purchase this one?
Priced at Only: $298,000
For more Information Call:
Address: 8763 Falling Blue Place, RIVERVIEW, FL 33578
Property Location and Similar Properties
- MLS#: TB8423227 ( Residential )
- Street Address: 8763 Falling Blue Place
- Viewed: 74
- Price: $298,000
- Price sqft: $135
- Waterfront: No
- Year Built: 2018
- Bldg sqft: 2210
- Bedrooms: 3
- Total Baths: 3
- Full Baths: 2
- 1/2 Baths: 1
- Days On Market: 55
- Additional Information
- Geolocation: 27.8804 / -82.3531
- County: HILLSBOROUGH
- City: RIVERVIEW
- Zipcode: 33578
- Subdivision: Eagle Palm Phase 4a
- Elementary School: Ippolito
- Middle School: Giunta
- High School: Spoto
- Provided by: RE/MAX REALTY UNLIMITED

- DMCA Notice
-
DescriptionOne or more photo(s) has been virtually staged. Tired of apartment living? Did your landlord raise your rent again?? Want the freedom to decorate & paint without having to ask for permission?? Ready to build equity with low payments due to super low interest rates without the hassle of taking care of a lawn or yard ~ take a look at this townhome with 3 bedrooms, 2. 5 baths, loft, along with a 1 car garage and an oversize screened in lanai for lots of peace & quiet to start your day as your enjoy your cup of java ~ a slice of nature to relax and unwind with a glass of wine after a long day to watch the sunset?? This home offers lots of space with its tall ceilings both downstairs & upstairs ~ plus wide hallways giving you room to move about and not feel closed in. Lots of natural lighting giving your home a bright & sunny ~ feel good atmosphere! As you pull into your driveway of 2 side by side parking spots & garage you have a small front porch to greet your friends & family. As you come in the front door you have a wide & spacious foyer with oversized tile where you can create a welcoming area that opens up to a huge kitchen & entertainment area made for gatherings or simple "let's chill" for the night & watch a movie! This kitchen has lots of cabinets & countertop space for all your cooking gadgets plus an oversized granite island countertop giving you lots of space to cook & entertain ~ the island also serves as an eat in bar ~ 36" espresso stained cabinets with hardware, stainless steel appliances, closet pantry. From there you have a living area that opens up to the spacious screened in lanai via tall 3 door sliders giving you the option to use your lanai to entertain or close off for added privacy & coziness depending on your mood! And let's not forget the convenience of the half bath downstairs for guest to use when entertaining with update vanity ~ upstairs you have a split bedroom plan with a huge master bedroom. The master bedroom has walk in closet. In the master bath you have dual sinks with espress cabinets and lots of counters pace to get ready while the walk in shower is separated to give privacy and space. Outside the master bedroom, on the other side you have 2 spacious secondary bedrooms that share a bathroom with a tub/shower combo and espresso vanity. And let us not forget the laundry area is upstairs so no need to drag you laundry basket downstairs to do laundry (washer and dryer included) ~ it is all upstairs for convenience & ease! In a gated community for extra privacy! Conveniently located near major roads & interstates whether you need to get to the airport or downtown or macdill or the beaches! Hungry & don't want to cook or clean ~ no worries ~ you have lots of places to go eat & drink! Lots of place to shop & check out! Low hoa & no cdds & no flood insurance required make this place an ez choice to call home! Plus with this townhome you have concrete block construction all the way up the 2nd story giving you extra storm protection! Come and check it out!
Payment Calculator
- Principal & Interest -
- Property Tax $
- Home Insurance $
- HOA Fees $
- Monthly -
Features
Building and Construction
- Builder Model: VALE
- Builder Name: DR HORTON
- Covered Spaces: 0.00
- Exterior Features: Hurricane Shutters, Lighting, Sidewalk, Sliding Doors
- Flooring: Carpet, Ceramic Tile
- Living Area: 1785.00
- Roof: Shingle
Property Information
- Property Condition: Completed
Land Information
- Lot Features: In County, Landscaped, Sidewalk, Paved, Private
School Information
- High School: Spoto High-HB
- Middle School: Giunta Middle-HB
- School Elementary: Ippolito-HB
Garage and Parking
- Garage Spaces: 1.00
- Open Parking Spaces: 0.00
- Parking Features: Driveway, Garage Door Opener, Guest, Parking Pad
Eco-Communities
- Green Energy Efficient: Insulation
- Water Source: Public
Utilities
- Carport Spaces: 0.00
- Cooling: Central Air
- Heating: Central, Electric, Heat Pump
- Pets Allowed: Yes
- Sewer: Public Sewer
- Utilities: BB/HS Internet Available, Cable Available, Electricity Connected, Fiber Optics, Phone Available, Public, Sewer Connected, Underground Utilities, Water Connected
Amenities
- Association Amenities: Gated
Finance and Tax Information
- Home Owners Association Fee Includes: Common Area Taxes, Maintenance Grounds, Sewer, Trash, Water
- Home Owners Association Fee: 184.00
- Insurance Expense: 0.00
- Net Operating Income: 0.00
- Other Expense: 0.00
- Tax Year: 2024
Other Features
- Appliances: Dishwasher, Disposal, Dryer, Electric Water Heater, Microwave, Range, Refrigerator, Washer
- Association Name: Premier Community Consultants, Inc
- Association Phone: 727-868-8680
- Country: US
- Furnished: Unfurnished
- Interior Features: Ceiling Fans(s), Eat-in Kitchen, Kitchen/Family Room Combo, Open Floorplan, PrimaryBedroom Upstairs, Solid Surface Counters, Split Bedroom, Thermostat, Walk-In Closet(s)
- Legal Description: EAGLE PALM PHASE 3A LOT 44
- Levels: Two
- Area Major: 33578 - Riverview
- Occupant Type: Vacant
- Parcel Number: U-12-30-19-B11-000000-00044.0
- Possession: Close Of Escrow
- Style: Contemporary
- Views: 74
- Zoning Code: PD
Similar Properties
Nearby Subdivisions
Avelar Creek South
Eagle Palm
Eagle Palm Ph 02
Eagle Palm Ph 1
Eagle Palm Ph 3b
Eagle Palm Ph Ii
Eagle Palm Phase 4a
Eagle Palm The Preserve North
Landings At Alafia
Magnolia Park Central Ph B
Magnolia Park Northeast E
Magnolia Park Northeast Reside
Oak Creek Prcl 2
Oak Creek Prcl 2 Unit 2a
Oak Creek Prcl 2 Unit 2b
Oak Creek Prcl 3
Oak Creek Prcl 8 Ph 1
Osprey Run Twnhms Ph 1
Osprey Run Twnhms Ph 2
River Walk
Riverview Lakes
South Crk Ph 2a 2b 2c
St Charles
St Charles Place
St Charles Place Ph 1
St Charles Place Ph 2
St Charles Place Ph 3
St Charles Place Ph 5
St Charles Place Ph 6
Valhalla
Valhalla Ph 12
Valhalla Ph 3-4
Valhalla Ph 34
Ventura Bay Townhomes
Ventura Bay Twnhms
Villages Of Bloomingdale Pha
Villages Of Bloomingdale Ph

- Corey Campbell, REALTOR ®
- Preferred Property Associates Inc
- 727.320.6734
- corey@coreyscampbell.com



