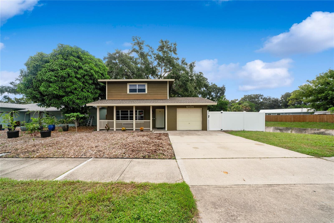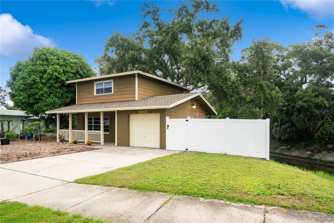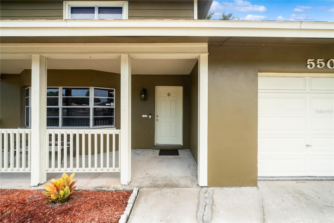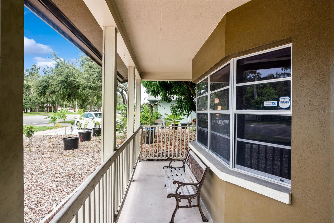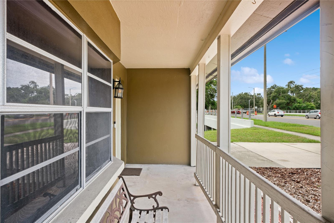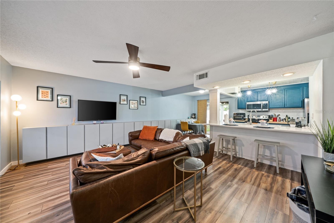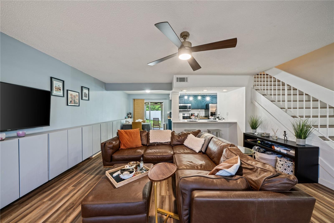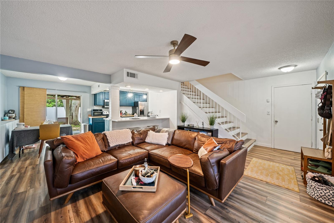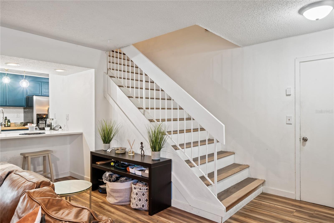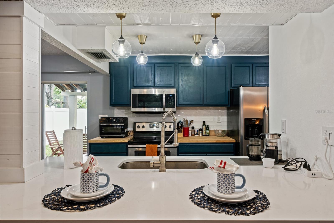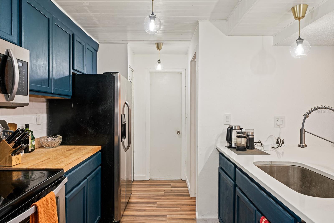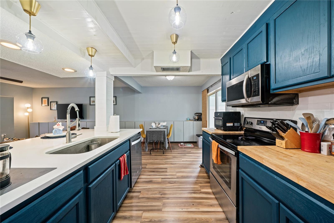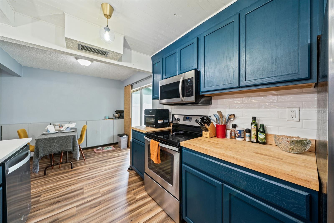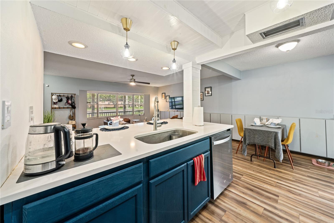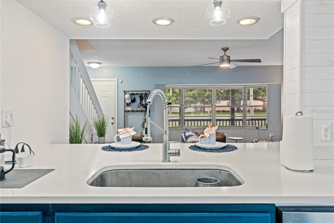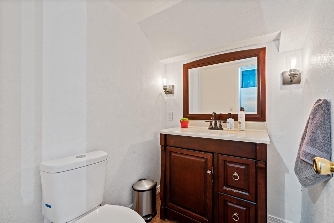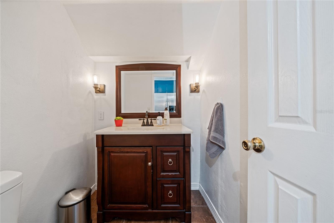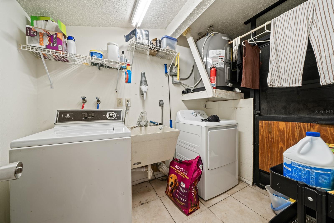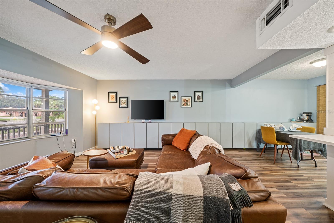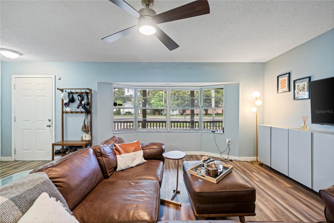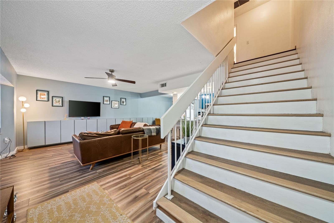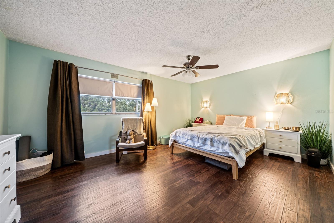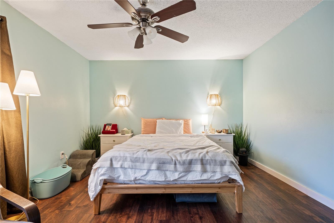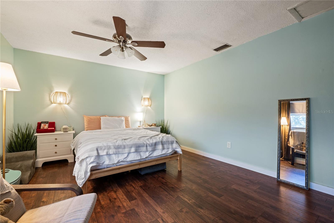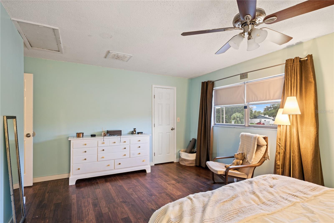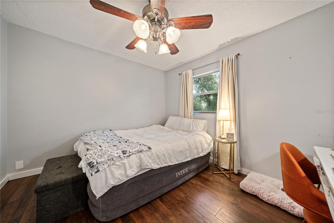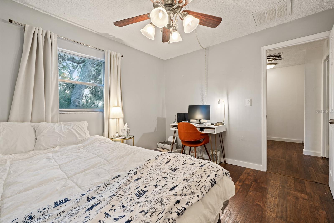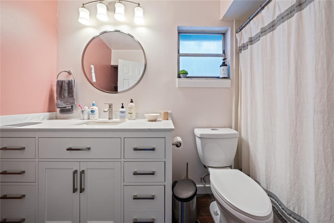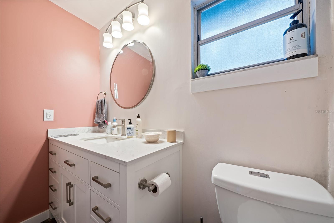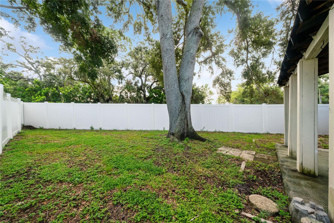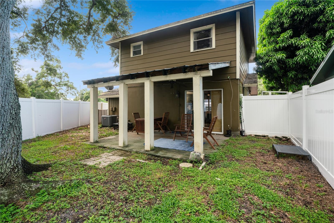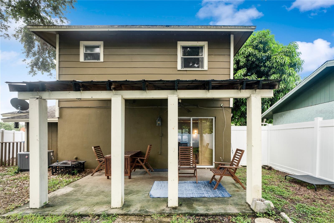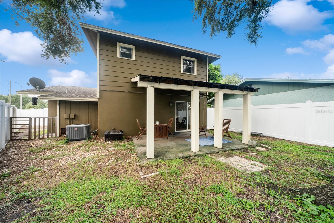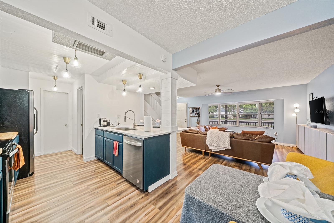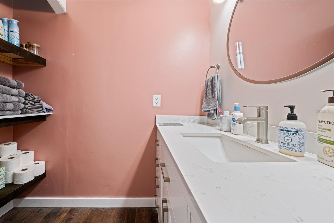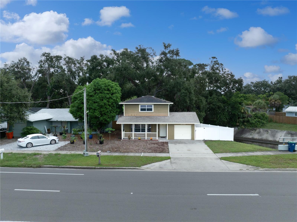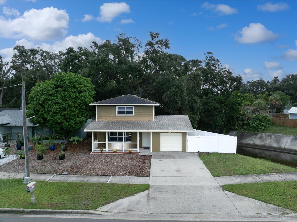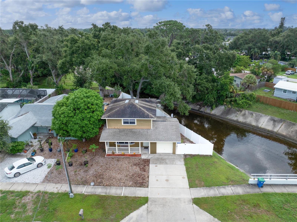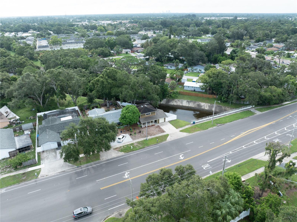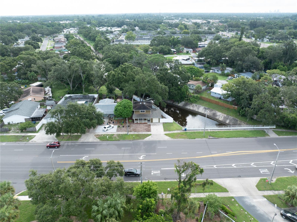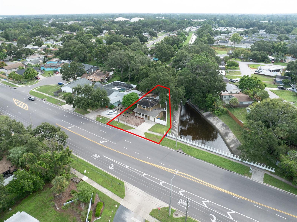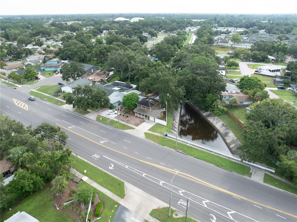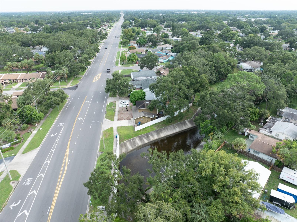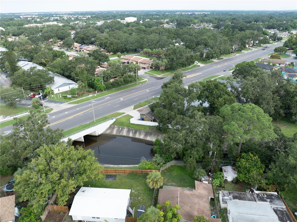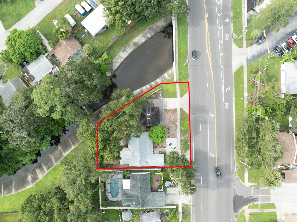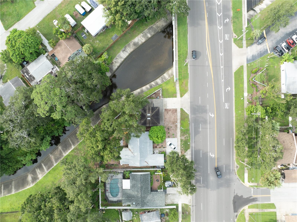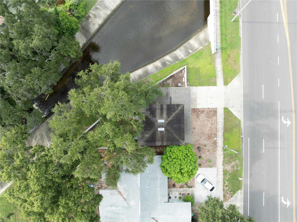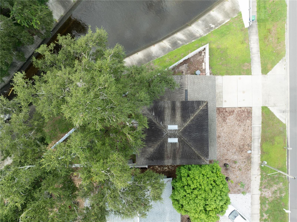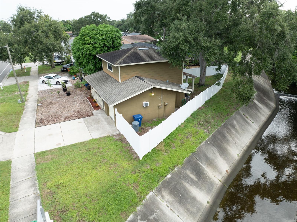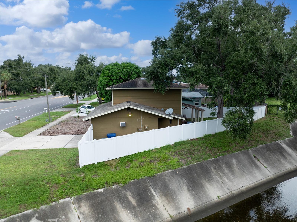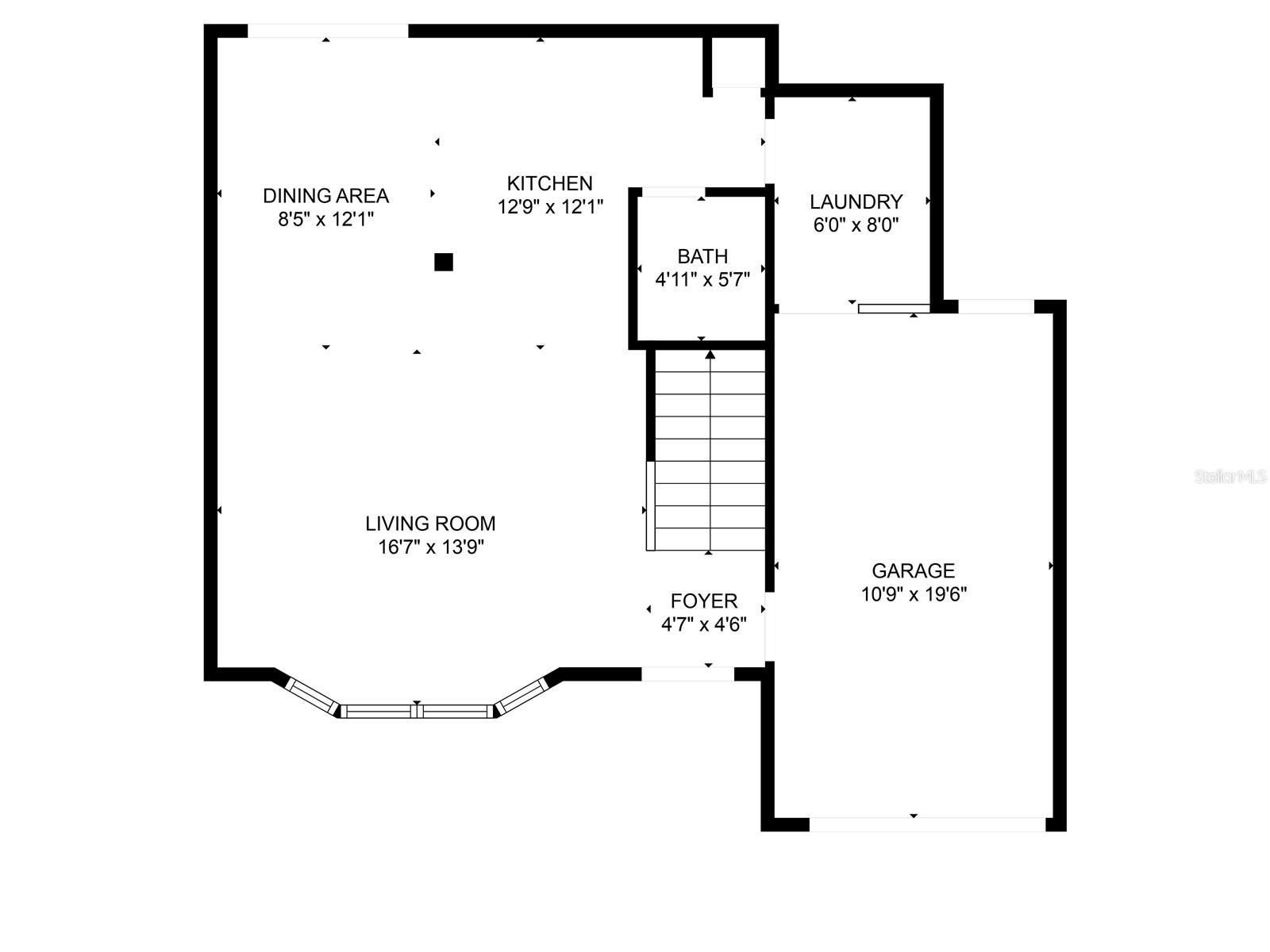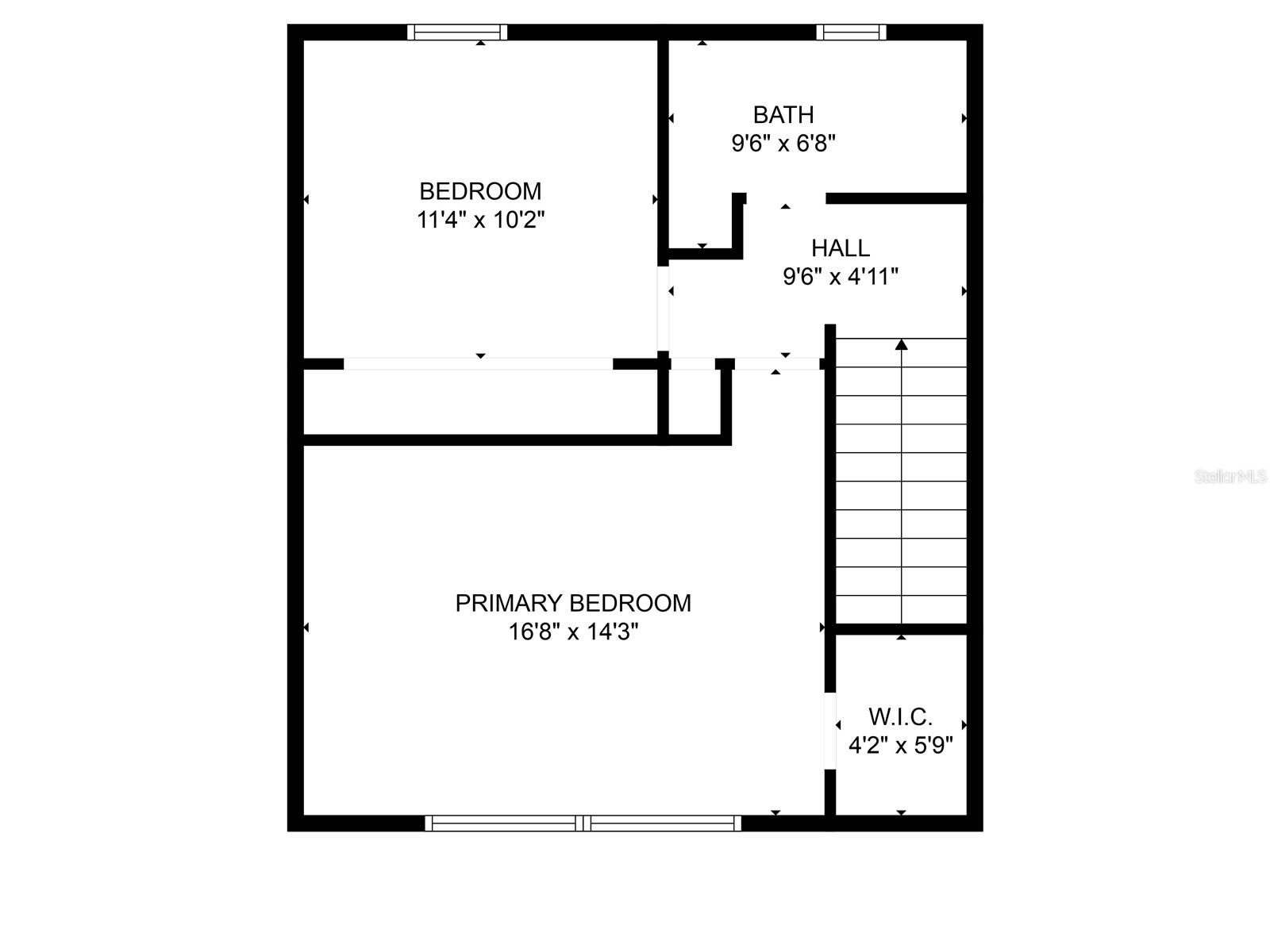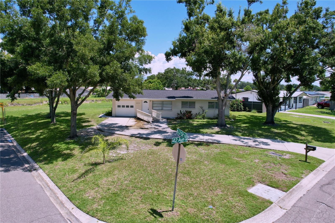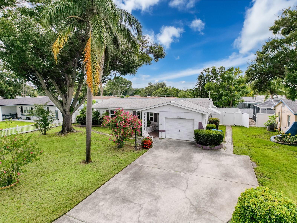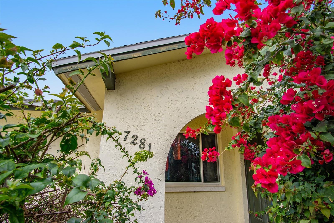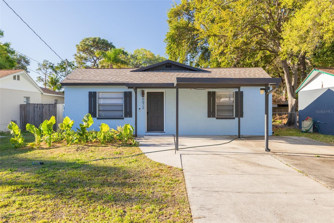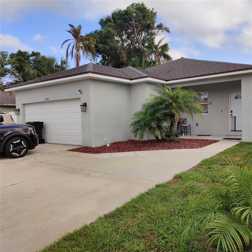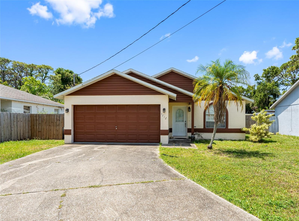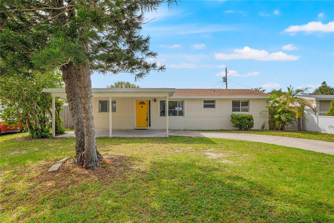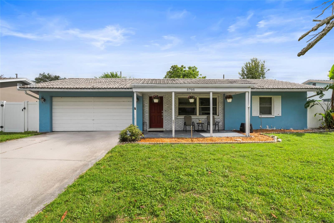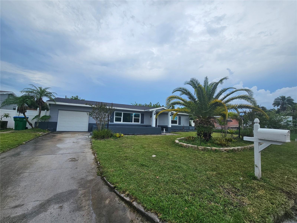5501 71st Street N, ST PETERSBURG, FL 33709
Property Photos
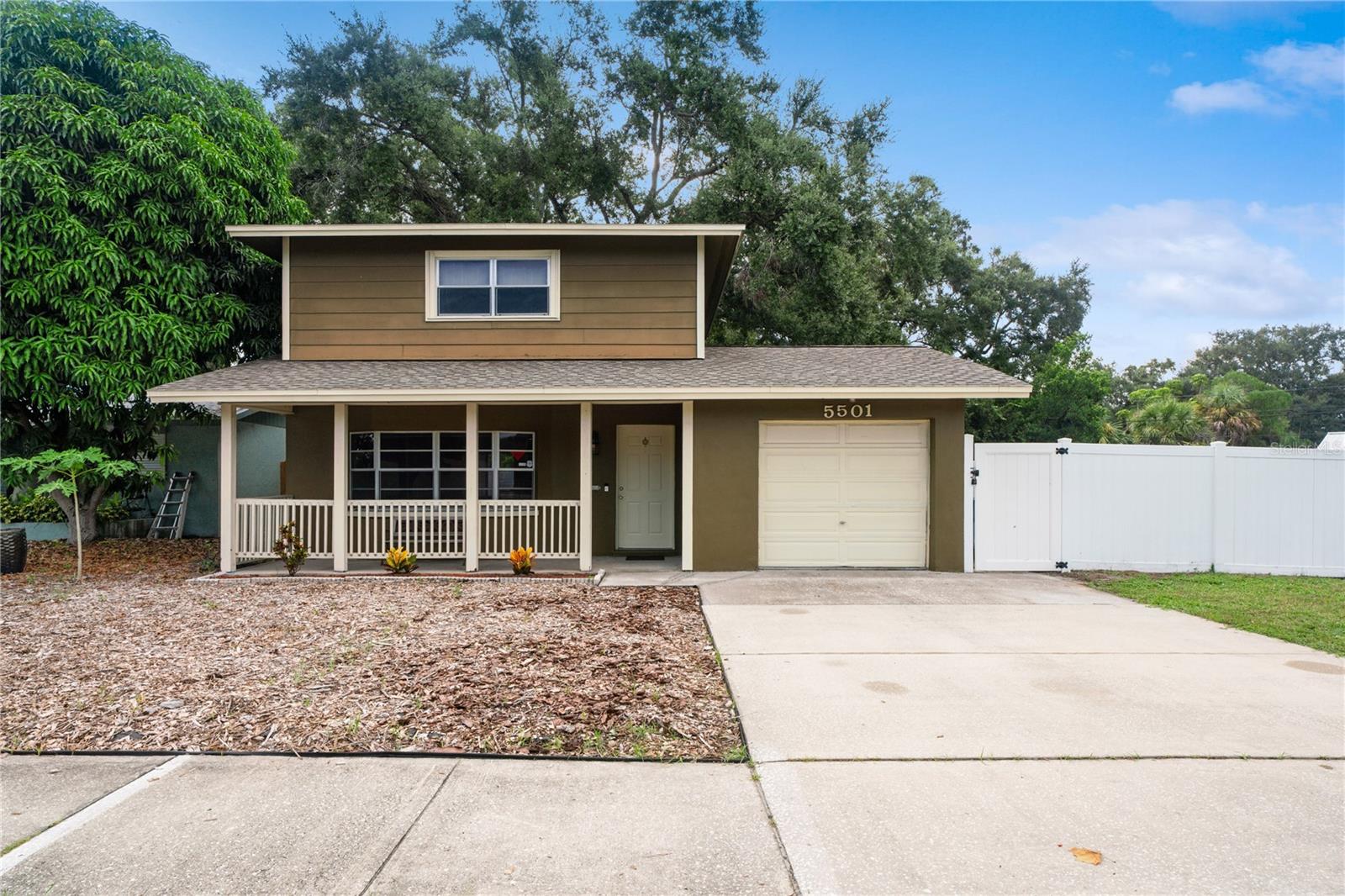
Would you like to sell your home before you purchase this one?
Priced at Only: $377,000
For more Information Call:
Address: 5501 71st Street N, ST PETERSBURG, FL 33709
Property Location and Similar Properties
- MLS#: TB8422249 ( Residential )
- Street Address: 5501 71st Street N
- Viewed: 2
- Price: $377,000
- Price sqft: $214
- Waterfront: No
- Year Built: 1979
- Bldg sqft: 1760
- Bedrooms: 2
- Total Baths: 2
- Full Baths: 1
- 1/2 Baths: 1
- Days On Market: 3
- Additional Information
- Geolocation: 27.8223 / -82.7364
- County: PINELLAS
- City: ST PETERSBURG
- Zipcode: 33709
- Subdivision: Gorsuch Hutchinson
- Provided by: HOFACKER & ASSOCIATES INC

- DMCA Notice
-
DescriptionLovely single family residence, built in 1979 and offers 1,144 sqft of living space. Featuring 2 bedrooms and 1.5 bathroomsa practical setup with one full bath upstairs and a convenient half bath downstairs. The layout a classic ranch style two story home. It includes an attached garage and a dedicated laundry rooma layout many find quite functional. Interior includes ceramic tile and laminate flooring, ceiling fans, window treatments, and an open floor plan with a living/dining combo. The kitchen is updated and well appointed with stainless steel appliancesincluding a fridge, range, and dishwasherand features a breakfast bar overlooking the fenced backyard, a covered lanai, and an open deckgreat for relaxing, entertaining, or pets. Bonus amenities include a front porch, creek side setting (adds charm and ambiance). Conveniently located just minutes from our famous Beaches, shopping districts, schools, hospitals, entertainment, Tampa Bay championship sports, acclaimed restaurants, and Interstate 275making it very commuter friendly.
Payment Calculator
- Principal & Interest -
- Property Tax $
- Home Insurance $
- HOA Fees $
- Monthly -
Features
Building and Construction
- Covered Spaces: 0.00
- Exterior Features: Outdoor Grill, Sliding Doors
- Fencing: Fenced, Vinyl
- Flooring: Ceramic Tile, Luxury Vinyl
- Living Area: 1144.00
- Other Structures: Shed(s)
- Roof: Shingle
Land Information
- Lot Features: In County, Near Public Transit, Sidewalk
Garage and Parking
- Garage Spaces: 1.00
- Open Parking Spaces: 0.00
- Parking Features: Driveway, Oversized
Eco-Communities
- Water Source: Public
Utilities
- Carport Spaces: 0.00
- Cooling: Central Air
- Heating: Central, Electric
- Pets Allowed: Yes
- Sewer: Public Sewer
- Utilities: BB/HS Internet Available, Cable Available, Cable Connected, Electricity Available, Electricity Connected, Phone Available, Public, Sewer Available, Sewer Connected, Water Available
Finance and Tax Information
- Home Owners Association Fee: 0.00
- Insurance Expense: 0.00
- Net Operating Income: 0.00
- Other Expense: 0.00
- Tax Year: 2024
Other Features
- Appliances: Dishwasher, Dryer, Electric Water Heater, Microwave, Range, Refrigerator, Washer
- Country: US
- Furnished: Unfurnished
- Interior Features: Living Room/Dining Room Combo, Open Floorplan, Stone Counters, Thermostat, Window Treatments
- Legal Description: GORSUCH & HUTCHINSON 134.70FT TO POB PT OF BLK C COM NW COR OF BLK C TH S89D41'23"E 7FT TH S00D29'45"W 120FT FOR POB TH S89D41'23"E 25FT TH N00D29'45"E 2FT TH N89D41' 23"E 88FT TH S00D29'54"W 48.72FT TH S52D28'35"W 143.44FT TH N00D29'45E
- Levels: Multi/Split
- Area Major: 33709 - St Pete/Kenneth City
- Occupant Type: Owner
- Parcel Number: 31-30-16-32202-003-0010
- Possession: Close Of Escrow
- Style: Patio Home
- Zoning Code: R-3
Similar Properties
Nearby Subdivisions
Airy Acres Rep
Barcelo Park
Beulah Park 2
Bon Creek Park
Bonnie Bay
Bonnie Bay Country Club
Bonnie Bay Country Club Estate
Brookside Mobile Manor Inc
Caledonia Sub
Cary Sub
Eastridge Sub
Gorsuch Hutchinson
Gorsuch & Hutchinson
Hauk Sub
Hiland Square Add
Hilltop Grove Sub
Hoeldtke Grove Sub
Jefferson Manor
Jefferson Manor 1st Add
Kentre
Merlin Heights
None
Oak Grove Manor
Parkside Villas
Parque Narvaez 1st Add
Parque Narvaez 2nd Add
Pine Bay Park
Pine Knoll
Pine Lake Park
Pine View Manor
Pinellas Farms
Plumosa Park
Ridge Manor Add
Sherri Sub
Sun Haven Homes
Sunny Lawn Estates
Tyrone
Tyrone Villas
Westchester Estates
Westchester Estates Unit One

- Corey Campbell, REALTOR ®
- Preferred Property Associates Inc
- 727.320.6734
- corey@coreyscampbell.com



