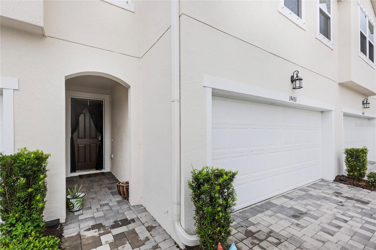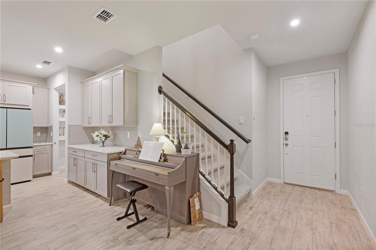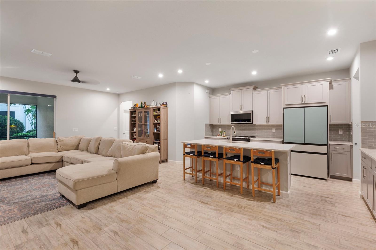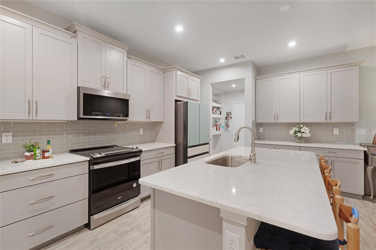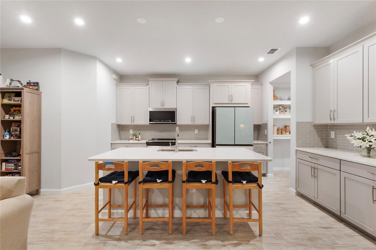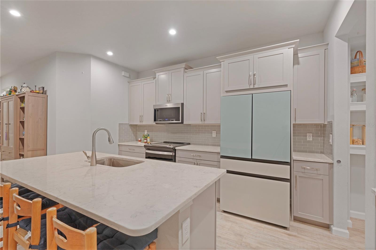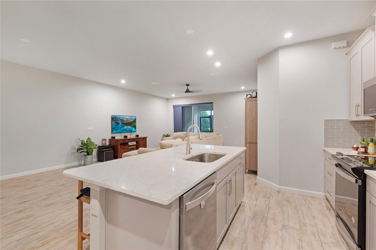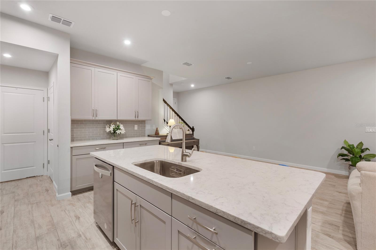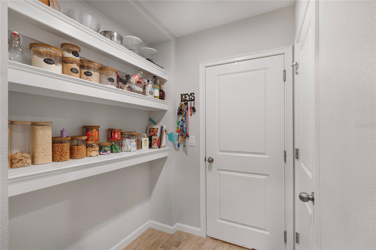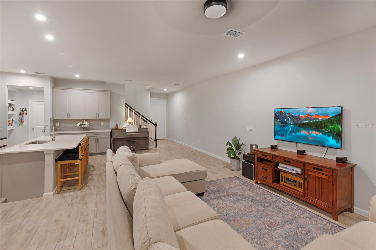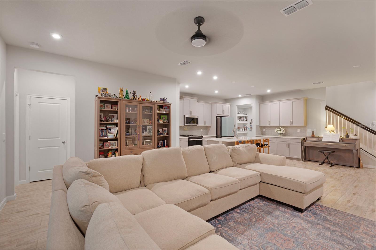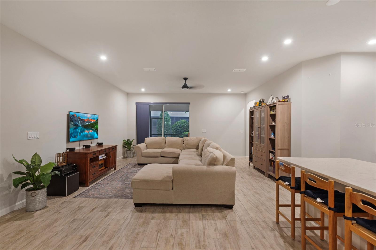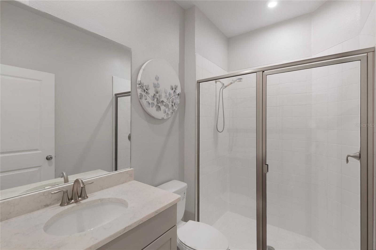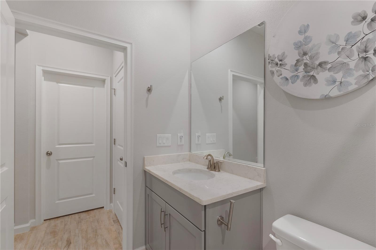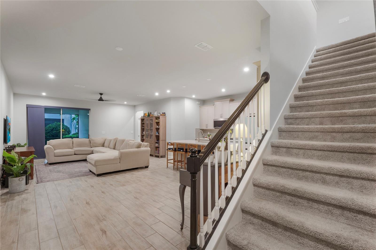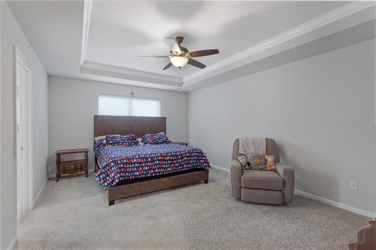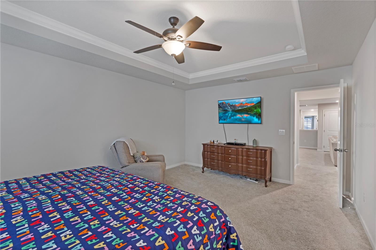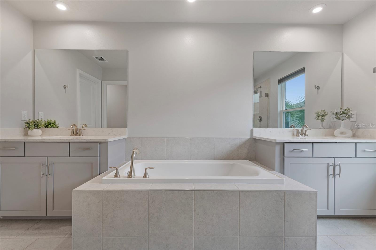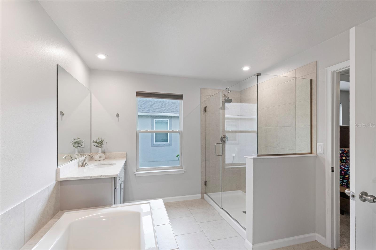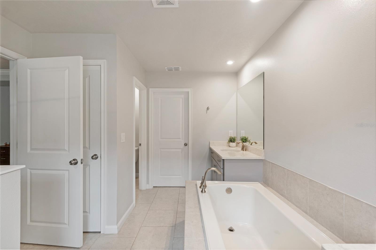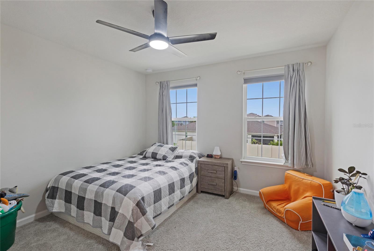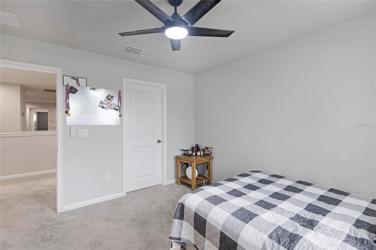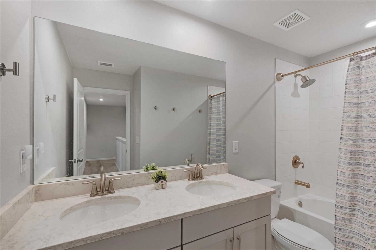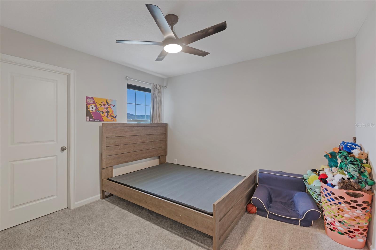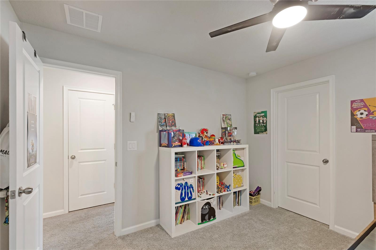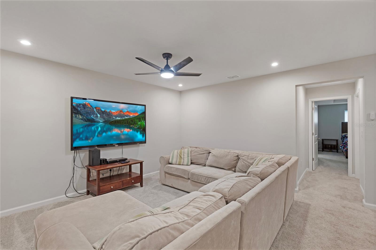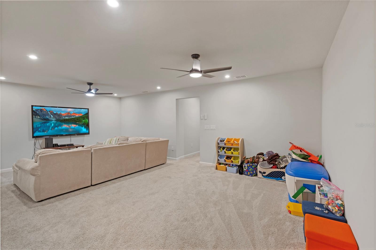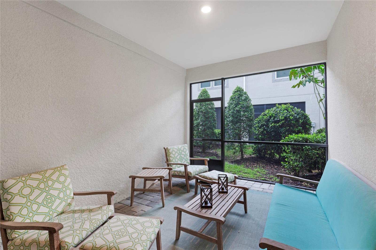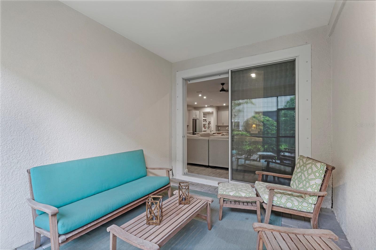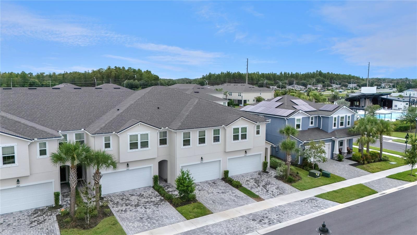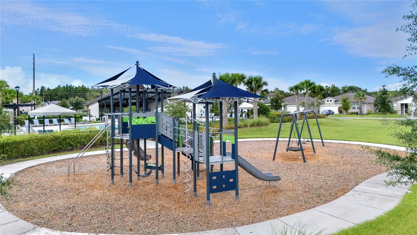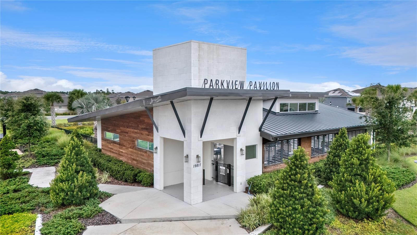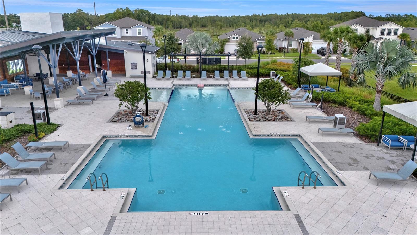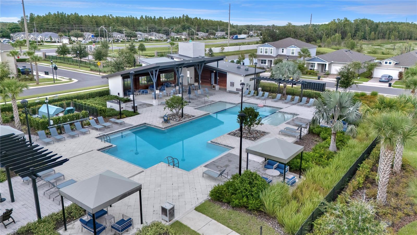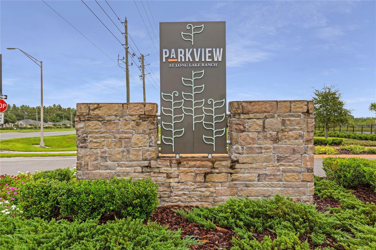19431 Monarch Wind Way, LUTZ, FL 33558
Property Photos
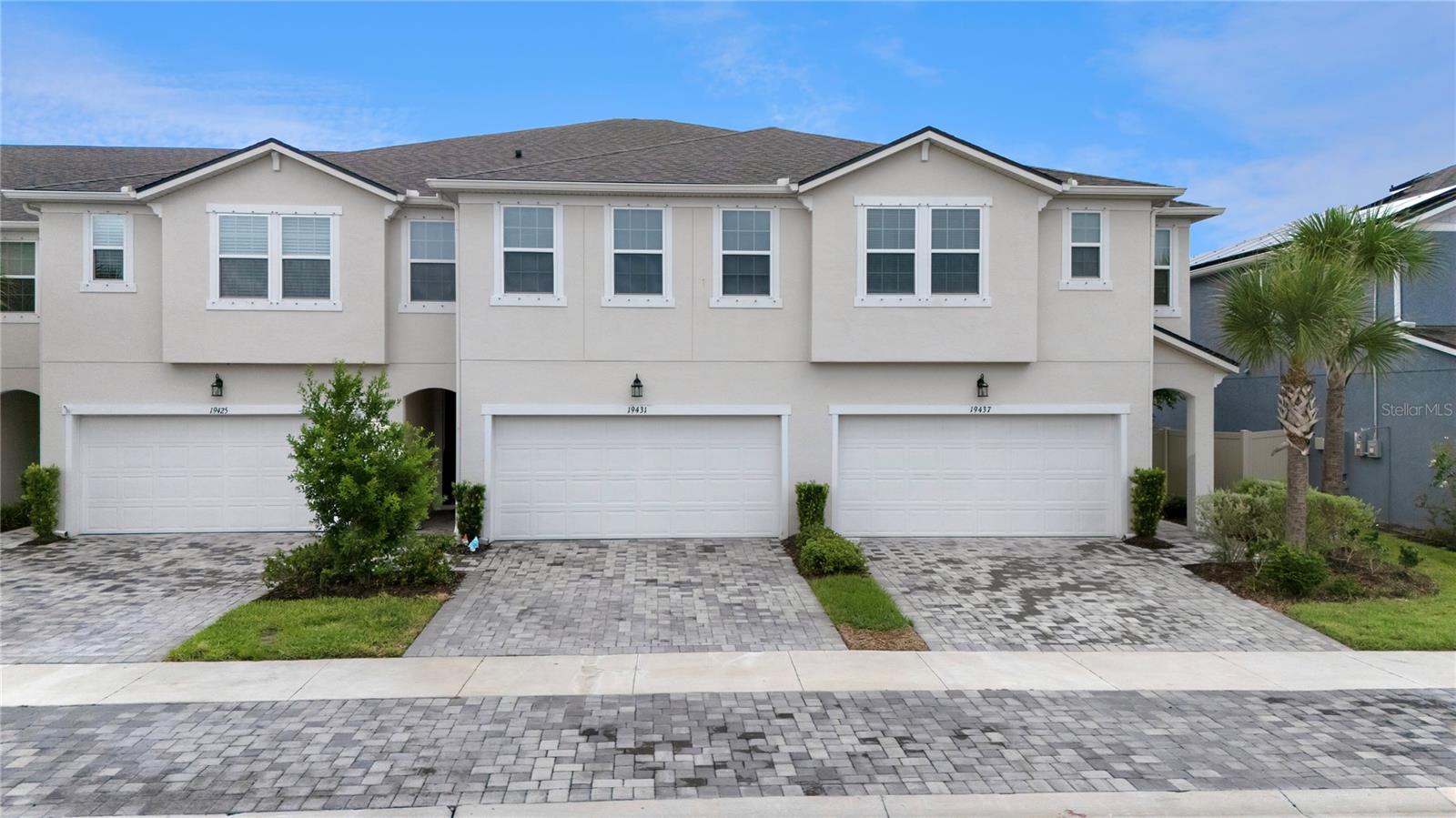
Would you like to sell your home before you purchase this one?
Priced at Only: $485,000
For more Information Call:
Address: 19431 Monarch Wind Way, LUTZ, FL 33558
Property Location and Similar Properties
- MLS#: TB8420851 ( Residential )
- Street Address: 19431 Monarch Wind Way
- Viewed: 4
- Price: $485,000
- Price sqft: $152
- Waterfront: No
- Year Built: 2022
- Bldg sqft: 3182
- Bedrooms: 4
- Total Baths: 3
- Full Baths: 3
- Garage / Parking Spaces: 2
- Days On Market: 6
- Additional Information
- Geolocation: 28.1939 / -82.4955
- County: HILLSBOROUGH
- City: LUTZ
- Zipcode: 33558
- Subdivision: Parkviewlong Lake Ranch Ph 1b
- Provided by: MIHARA & ASSOCIATES INC.
- Contact: Lisa Marie Carroll PA
- 813-960-2300

- DMCA Notice
-
DescriptionModern Living Meets Ultimate Convenience in this Spacious Lutz Townhome! Welcome to Monarch Wind Way, where contemporary style, generous space, and maintenance free living come together in one of Lutzs most desirable gated communities. This 4 bedroom, 3 bathroom townhome with an oversized bonus room and 2 car garage offers the perfect blend of form and functionideal for young families, professionals, or anyone seeking a newer home with room to grow. With over 2,400 sq ft of thoughtfully designed living space, youll love the open concept layout, tall ceilings, and elegant finishes throughout. The first floor features wood grain ceramic tile flooring, a spacious great room, and a full guest suite with its own bathroomperfect for multigenerational living, visiting guests, or a private home office. The kitchen is the true heart of the home, showcasing quartz countertops, staggered cabinetry, a glass subway tile backsplash, stainless steel appliances, a deep single bowl sink with gooseneck faucet, and a custom wood shelved mudroom area for everyday organization. Upstairs, retreat to the spacious primary suite, which features a luxurious en suite bathroom with dual vanities, a soaking tub, a separate walk in shower, and a large walk in closet. Two additional bedroomseach with their own walk in closetsshare a full bathroom with dual sinks and a tub/shower combo. The expansive bonus room offers flexible space for movie nights, gaming, a playroom, or a second living area. Enjoy your morning coffee or evening wine on the screened in lanai, providing peaceful outdoor living without the hassle. And because this home is part of a low maintenance townhome community, exterior maintenance is handled for yougiving you more time to enjoy everything this growing area has to offer. Located between Highway 41 and the Suncoast Parkway, youll have easy access to Tampa, excellent schools, shopping, restaurants, and all the recreational amenities of Land O Lakes and Lutz. The community itself offers a walkable lifestyle with amenities just steps away. If youre looking for a stylish, low maintenance, move in ready home with plenty of space in a prime Lutz location, dont miss your opportunity to see this one. Schedule your private showing today!
Payment Calculator
- Principal & Interest -
- Property Tax $
- Home Insurance $
- HOA Fees $
- Monthly -
Features
Building and Construction
- Covered Spaces: 0.00
- Exterior Features: Sidewalk, Sliding Doors
- Flooring: Carpet, Ceramic Tile
- Living Area: 2574.00
- Roof: Shingle
Property Information
- Property Condition: Completed
Garage and Parking
- Garage Spaces: 2.00
- Open Parking Spaces: 0.00
Eco-Communities
- Water Source: Public
Utilities
- Carport Spaces: 0.00
- Cooling: Central Air
- Heating: Electric
- Pets Allowed: Yes
- Sewer: Private Sewer
- Utilities: BB/HS Internet Available, Cable Available, Fiber Optics
Finance and Tax Information
- Home Owners Association Fee Includes: Pool, Maintenance Structure, Maintenance Grounds, Recreational Facilities, Water
- Home Owners Association Fee: 259.00
- Insurance Expense: 0.00
- Net Operating Income: 0.00
- Other Expense: 0.00
- Tax Year: 2024
Other Features
- Appliances: Dishwasher, Microwave, Range, Refrigerator
- Association Name: Ocean Blue Community Management
- Association Phone: 813.560.0012
- Country: US
- Furnished: Unfurnished
- Interior Features: Ceiling Fans(s), High Ceilings, Kitchen/Family Room Combo, Living Room/Dining Room Combo, Open Floorplan, PrimaryBedroom Upstairs, Split Bedroom, Walk-In Closet(s), Window Treatments
- Legal Description: PARKVIEW AT LONG LAKE RANCH PHASE 1B PB 84 PG 146 BLOCK 9 LOT 32
- Levels: Two
- Area Major: 33558 - Lutz
- Occupant Type: Tenant
- Parcel Number: 18-26-27-0150-00900-0320
- Zoning Code: MPUD
Nearby Subdivisions
0h8 | Heritage Harbor Phase 1b
Avenal A Rep
Biarritz Village
Birchwood Preserve South
Calusa Trace
Calusa Trace Tr 12
Calusa Trace Unit Five Ph 1
Cambridge Cove
Cheval
Cheval Golf And Country Club
Cheval Polo Golf Cl Phas
Cheval West
Cheval West Village
Cheval West Village 4 Ph 3
Cheval West Village 8
Cheval West Village 9
Cheval West Village One
Cheval West Village Three
Cheval West Villg 4 Ph 1
Cheval Westvlg One
Cypress Ranch
Frenchs Platted Sub
Heritage Harbor / Kings Gate
Heritage Harbor Ph 1b
Heritage Harbor Ph 2c
Heritage Harbor Village 17
Heritage Harbor Villages 6
Long Lake Ranch
Long Lake Ranch Village 1a
Long Lake Ranch Village 1b
Long Lake Ranch Village 2 Pcls
Long Lake Ranch Village 2 Prcl
Long Lake Ranch Village 3 Pcls
Long Lake Ranch Village 4
Long Lake Ranch Village 6 Prcl
Meadowbrook Estates
Morsani Ph 2
Morsani Ph 3b
Not In Hernando
Not On List
Orange Blossom Creek Ph 2
Paradise Lakes Individual
Parkviewlong Lake Ranch Ph 1a
Parkviewlong Lake Ranch Ph 1b
Parkviewlong Lake Ranch Ph 2b
Preservation/pasco County
Preservationpasco County
Reflections
Reflections Ph 1
Reflections Ph 2a
Shady Lake Shores
Sierra Pines Sub
Sierra Pines Unrec
Stonebrier Ph 1
Stonebrier Ph 2a-partial Re
Stonebrier Ph 2apartial Re
Stonebrier Ph 2b1 Pt
Stonebrier Ph 4e
Sunlake Park
Sunlake Park Unit 1
Townescypress Ranch
Triple Lakes Sub
Unplatted
Villarosa I
Villarosa K
Villarosa N
Villarosa Ph 1a
Villarosa Ph 1b1
Villarosa Ph 1b3
Villarosa Ph F
Villarosa Ph G
Villarosa Phase G
Waterside Arbors

- Corey Campbell, REALTOR ®
- Preferred Property Associates Inc
- 727.320.6734
- corey@coreyscampbell.com



