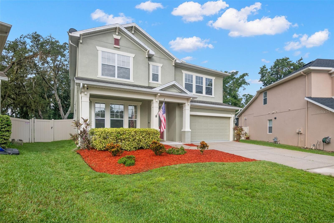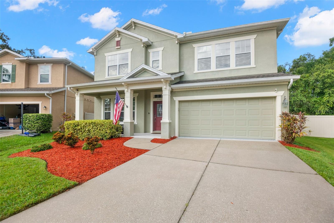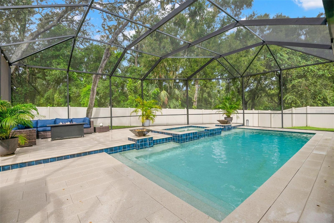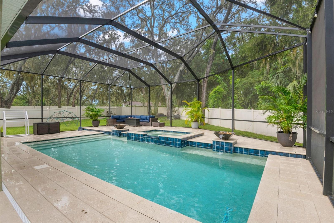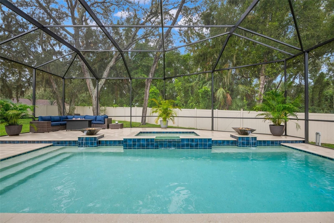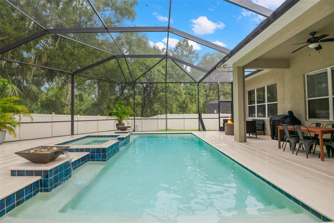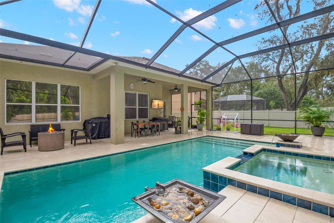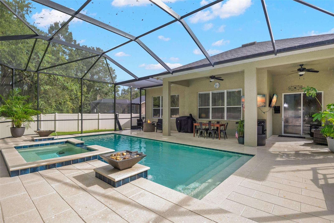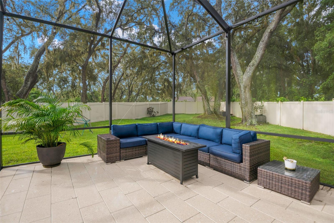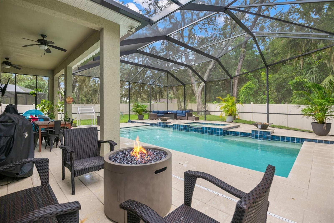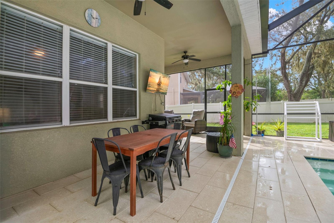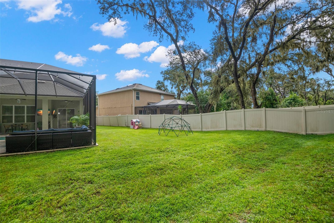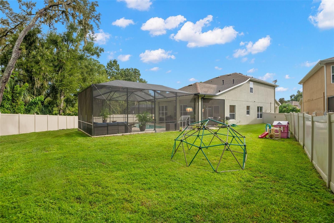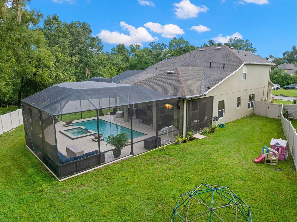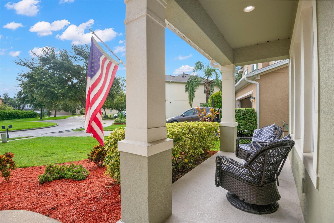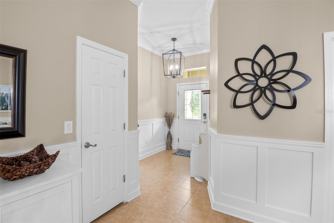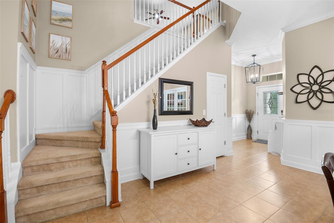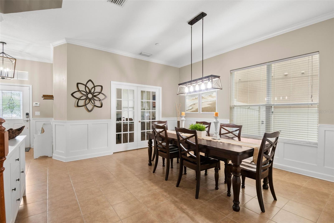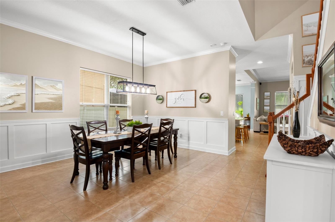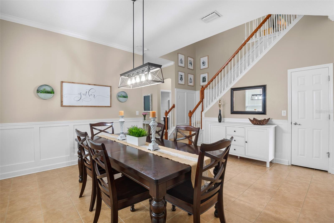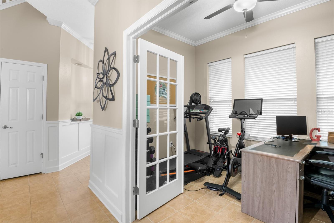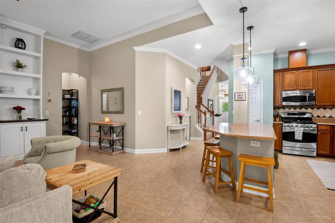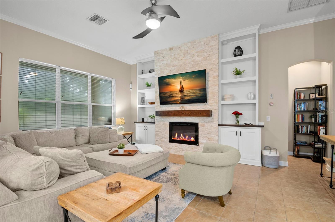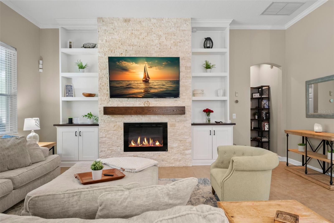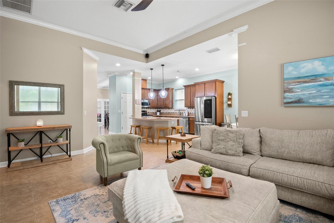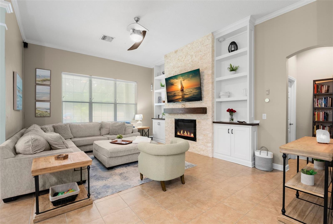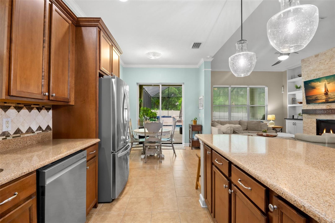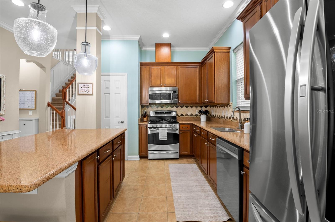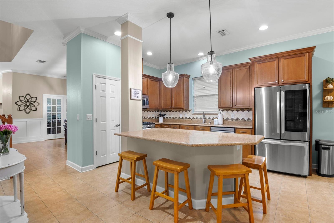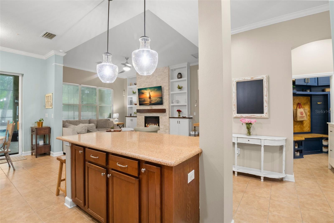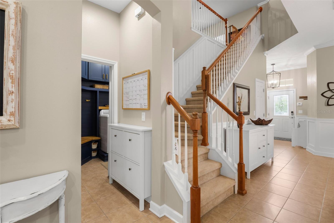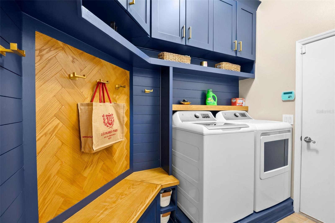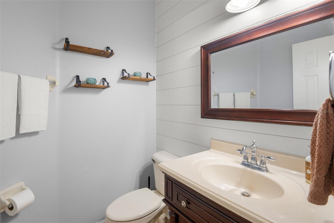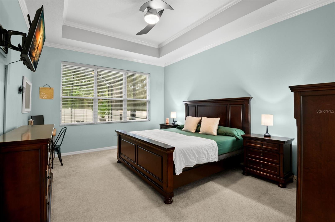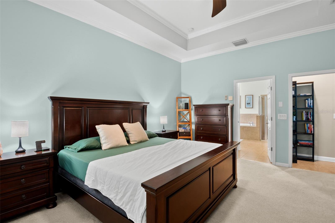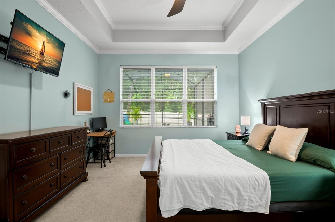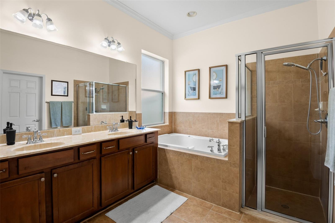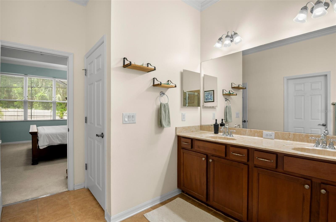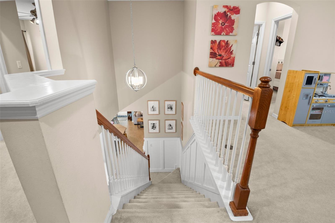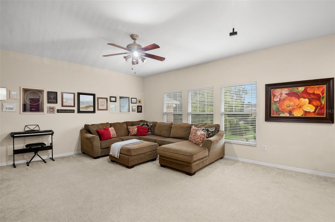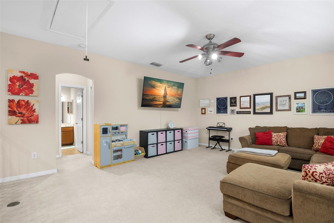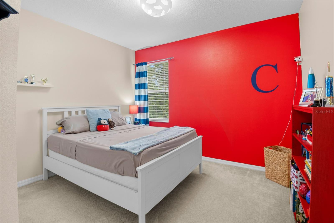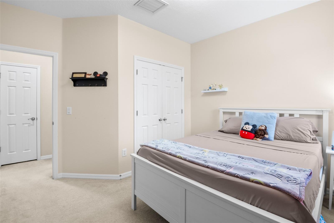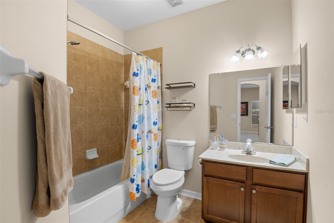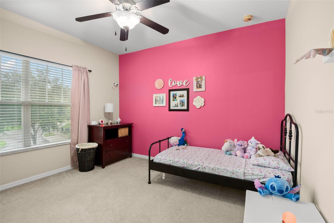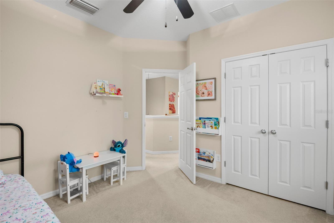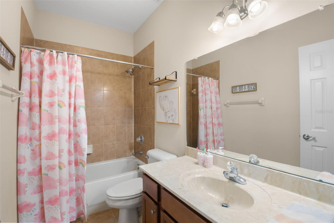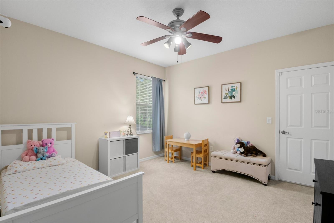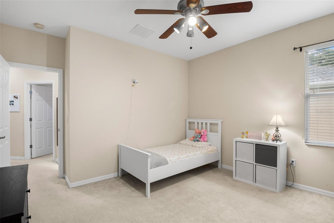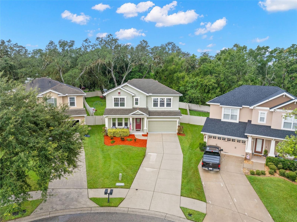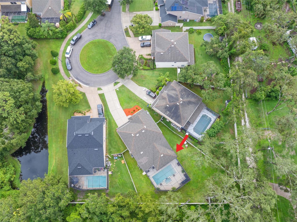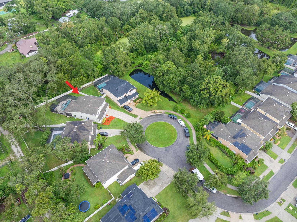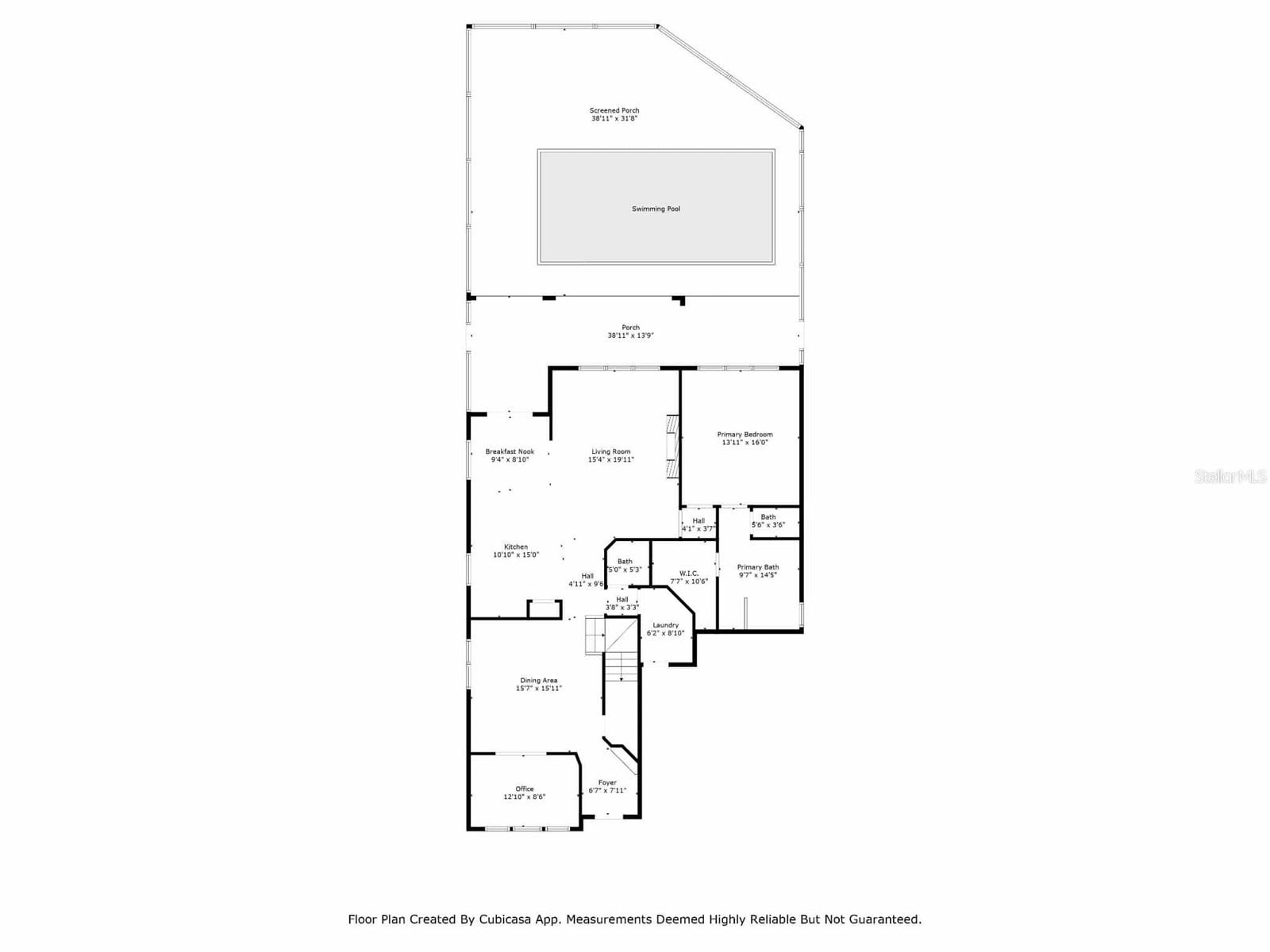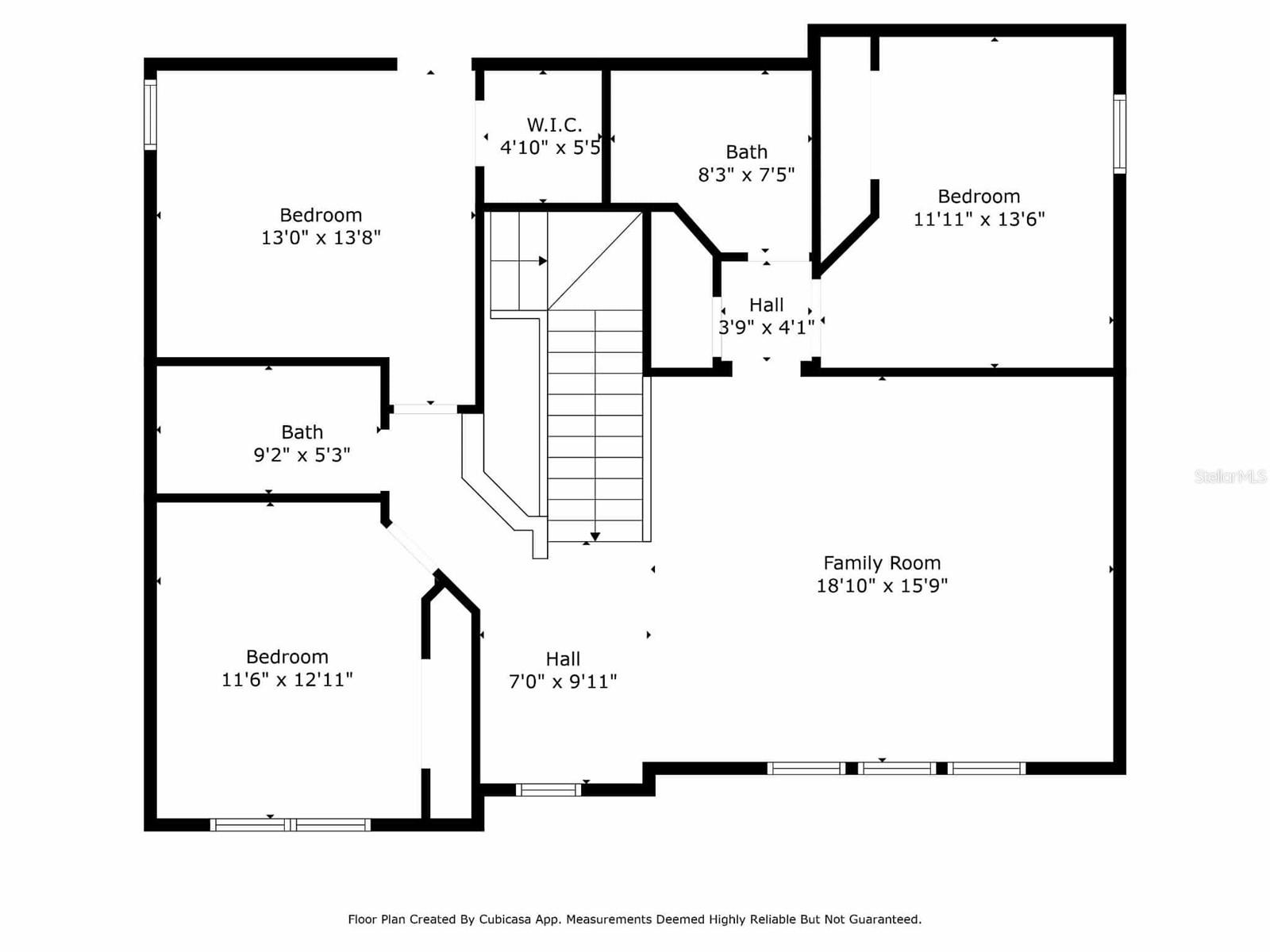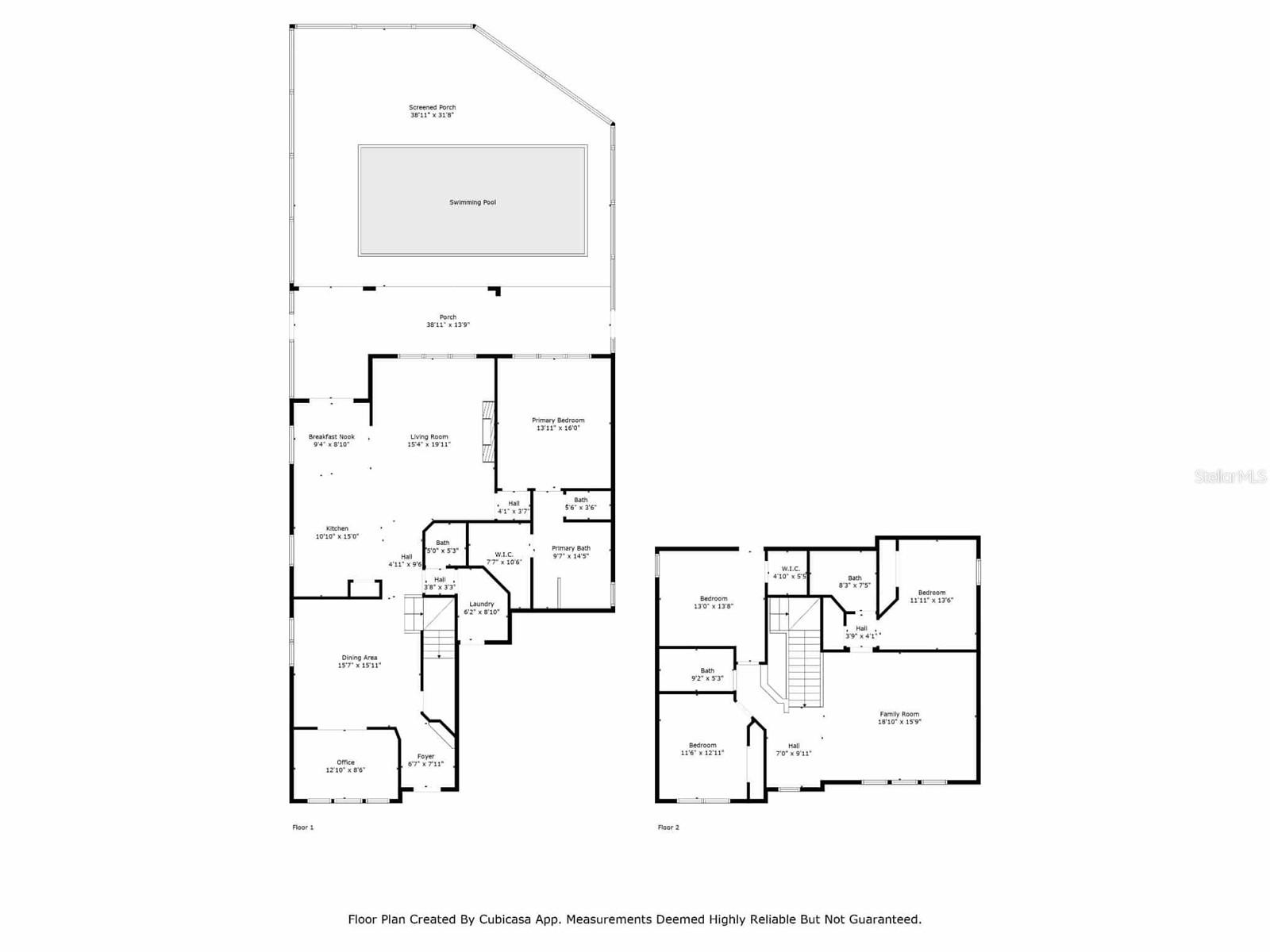3546 Brook Crossing Drive, BRANDON, FL 33511
Property Photos
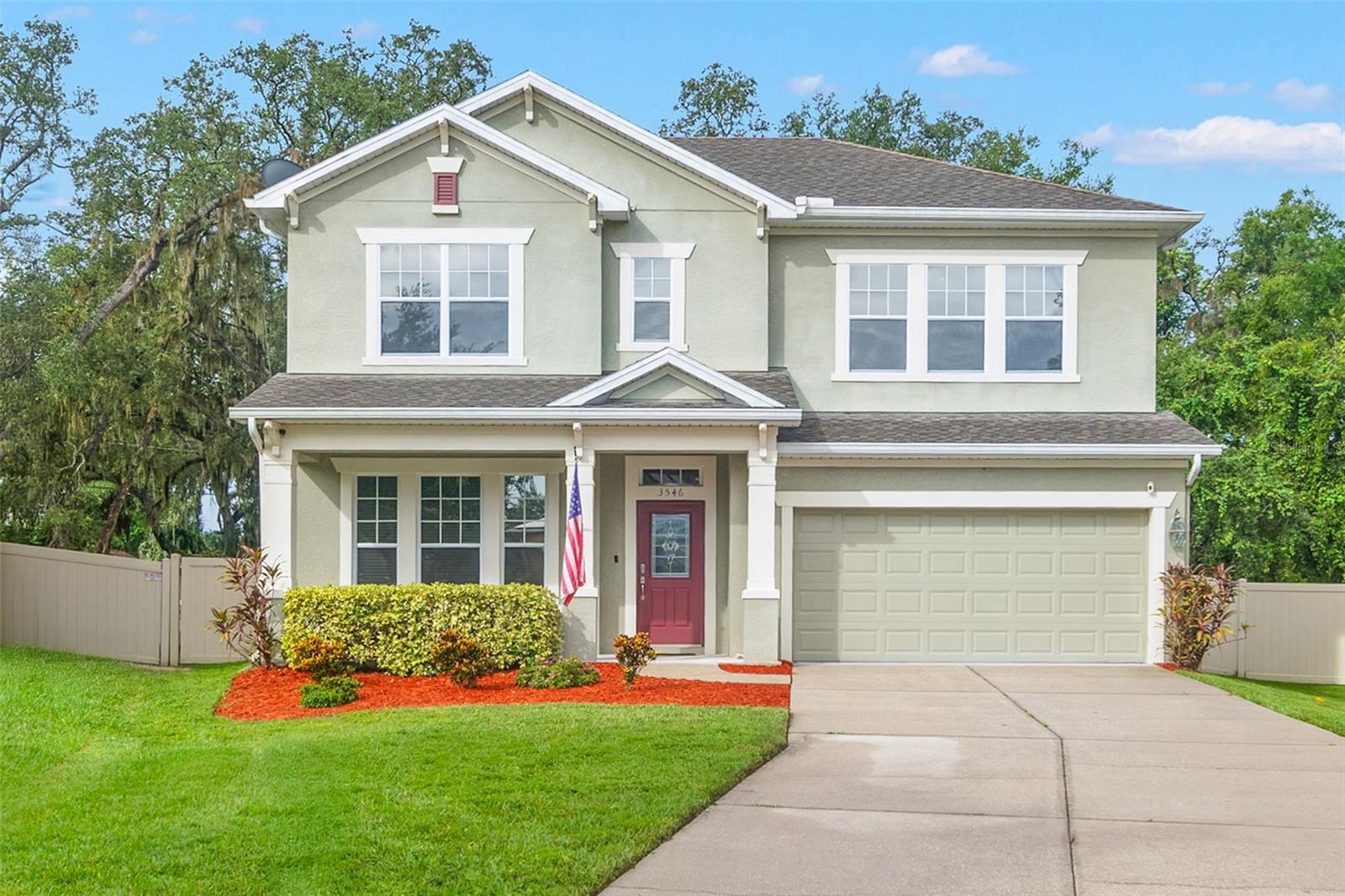
Would you like to sell your home before you purchase this one?
Priced at Only: $579,000
For more Information Call:
Address: 3546 Brook Crossing Drive, BRANDON, FL 33511
Property Location and Similar Properties
- MLS#: TB8420840 ( Residential )
- Street Address: 3546 Brook Crossing Drive
- Viewed: 4
- Price: $579,000
- Price sqft: $163
- Waterfront: No
- Year Built: 2009
- Bldg sqft: 3562
- Bedrooms: 4
- Total Baths: 4
- Full Baths: 3
- 1/2 Baths: 1
- Days On Market: 3
- Additional Information
- Geolocation: 27.8902 / -82.283
- County: HILLSBOROUGH
- City: BRANDON
- Zipcode: 33511
- Subdivision: Brookwood Sub
- Elementary School: Brooker
- Middle School: Burns
- High School: Bloomingdale
- Provided by: REALTY ONE GROUP SUNSHINE

- DMCA Notice
-
DescriptionThis beautifully maintained private pool home radiates charm and sophistication, offering 2,839 sqft of thoughtfully designed living space in the highly sought after Brookwood neighborhood, an intimate gated community of just 35 David Weekley homes. From the moment you step inside, youll be greeted by soaring 10 ceilings, abundant natural light, and an open, airy layout that instantly feels welcoming. Every room has been tastefully updated with stylish finishes and meticulous care, creating a perfect balance of comfort and elegance. The first floor showcases a dedicated office with plenty of workspace for todays needs, a gracious formal dining room ideal for gatherings and celebrations, and a spacious great room centered around a custom fireplace with built ins a warm, inviting space for both everyday living and entertaining. The primary suite is tucked away on the main level, offering a true retreat with a spa like ensuite featuring dual sinks, a relaxing garden tub, a walk in shower, and an expansive walk in closet designed to keep everything organized. Upstairs, a versatile loft provides the perfect second living area, media room, or playroom, while three additional bedrooms and two full bathrooms ensure plenty of space and privacy for family and guests alike. Step outside, and your very own private backyard oasis awaits. Nestled on a quiet cul de sac, this peaceful outdoor retreat boasts a brand new heated pool and spa (2023) accented by tranquil water bowls, a gas heater, and an expansive patio ideal for everything from weekend barbecues to relaxing evenings under the stars. This home has been lovingly cared for with thoughtful touches and high quality upgrades throughout, including elegant trim and wainscoting, a custom drop zone with built in shelving, and numerous updates such as new AC units (2023 & 2024), new irrigation system (2023), laundry room upgrade (2022), new fridge (2023), and new dishwasher and disposal (2025). With its timeless design, modern improvements, and resort style backyard, this home is truly move in ready.
Payment Calculator
- Principal & Interest -
- Property Tax $
- Home Insurance $
- HOA Fees $
- Monthly -
Features
Building and Construction
- Builder Name: David Weekley Homes
- Covered Spaces: 0.00
- Exterior Features: Private Mailbox, Sidewalk, Sliding Doors
- Fencing: Vinyl
- Flooring: Carpet, Ceramic Tile
- Living Area: 2839.00
- Roof: Shingle
Land Information
- Lot Features: Cul-De-Sac, City Limits, Private
School Information
- High School: Bloomingdale-HB
- Middle School: Burns-HB
- School Elementary: Brooker-HB
Garage and Parking
- Garage Spaces: 2.00
- Open Parking Spaces: 0.00
- Parking Features: Driveway
Eco-Communities
- Pool Features: Child Safety Fence, Gunite, Heated, In Ground, Lighting, Salt Water, Screen Enclosure
- Water Source: Public
Utilities
- Carport Spaces: 0.00
- Cooling: Central Air
- Heating: Central
- Pets Allowed: Yes
- Sewer: Public Sewer
- Utilities: Cable Connected, Electricity Connected, Sewer Connected, Water Connected
Finance and Tax Information
- Home Owners Association Fee Includes: Maintenance Grounds, Private Road
- Home Owners Association Fee: 179.00
- Insurance Expense: 0.00
- Net Operating Income: 0.00
- Other Expense: 0.00
- Tax Year: 2024
Other Features
- Appliances: Built-In Oven, Dishwasher, Disposal, Microwave, Refrigerator
- Association Name: Artemis Lifestyles
- Association Phone: (407)705-2190
- Country: US
- Furnished: Unfurnished
- Interior Features: Built-in Features, Ceiling Fans(s), Coffered Ceiling(s), Crown Molding, Eat-in Kitchen, Primary Bedroom Main Floor, Window Treatments
- Legal Description: BROOKWOOD SUBDIVISION LOT 20
- Levels: Two
- Area Major: 33511 - Brandon
- Occupant Type: Owner
- Parcel Number: U-11-30-20-9AJ-000000-00020.0
- Possession: Close Of Escrow
- Style: Contemporary
- View: Trees/Woods
- Zoning Code: PD
Similar Properties
Nearby Subdivisions
216 Heather Lakes
216 Heather Lakes Unit Viii
9vb Brandon Pointe Phase 3 Pa
Alafia Estates Unit A
Alafia Preserve
Barrington Oaks
Barrington Oaks East
Bloomingdale
Bloomingdale Sec C
Bloomingdale Sec C Unit 4
Bloomingdale Sec D
Bloomingdale Sec E
Bloomingdale Sec H
Bloomingdale Sec I
Bloomingdale Sec I Unit 01
Bloomingdale Section C
Bloomingdale Section C Unit 4
Bloomingdale Trails
Bloomingdale Village Ph 2
Brandon Lake Park
Brandon Pointe
Brandon Pointe Ph 3 Prcl
Brandon Pointe Phase 4 Parcel
Brandon Pointe Prcl 114
Brandon Spanish Oaks Subdivisi
Brandon Tradewinds
Brandon Tradewinds Add
Brentwood Hills Tr C
Brentwood Hills Trct F Un 1
Brooker Rdg
Brooker Reserve
Brookwood Sub
Burlington Heights
Camelot Woods
Cedar Grove
Colonial Oaks
Echo Acres Subdivision
Four Winds Estates
Four Winds Estates Unit 5
Heather Lakes
Heather Lakes Unit Xv
Heather Lakes Unit Xxxv
Hickory Creek 2nd Add
Hickory Highlands
Hidden Forest
Hidden Lakes
Hidden Reserve
Highland Ridge
Hillside
Holiday Hills
Holiday Hills Unit 4
Hunter Place
Indian Hills
Kingswood Heights
La Collina Ph 1b
Marphil Manor
Oak Mont
Oak Mont Unit 09
Oakmont Manor
Peppermill Ii At Providence La
Peppermill Iii At Providence L
Plantation Estates
Providence Lakes
Providence Lakes Prcl M
Providence Lakes Prcl Mf Pha
Providence Lakes Prcl Mf Phase
Providence Lakes Unit 111 Phas
Providence Lakes Unit Iii Phas
Replat Of Bellefonte
Riverwoods Hammock
South Ridge Ph 1 Ph
South Ridge Ph 1 & Ph
South Ridge Ph 3
Southwood Hills
Southwood Hills Unit 05
Sterling Ranch
Sterling Ranch Unit 14
Sterling Ranch Unts 7 8 9
Sterling Ranch Unts 7 8 & 9
Stonewood Sub
Sylvia Manor
Tanglewood
Unplatted
Van Sant Sub
Watermill At Providence Lakes
Westwood Sub 1st Add

- Corey Campbell, REALTOR ®
- Preferred Property Associates Inc
- 727.320.6734
- corey@coreyscampbell.com



