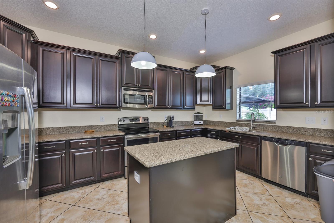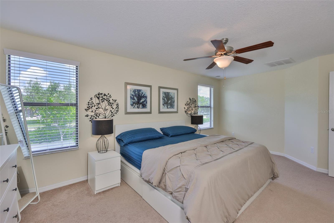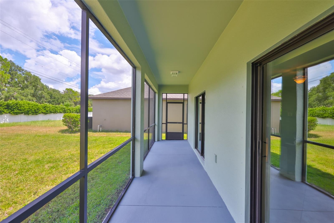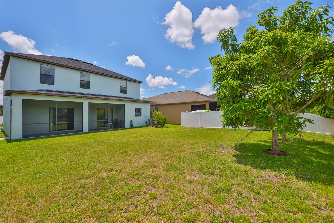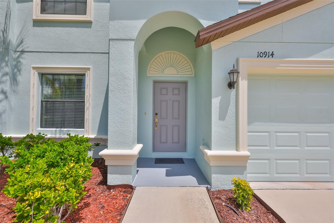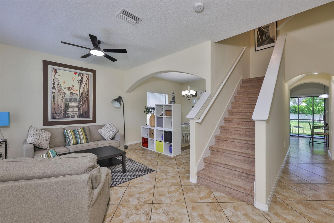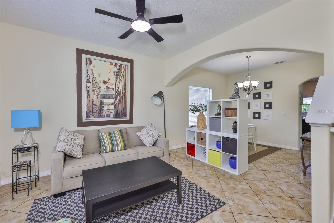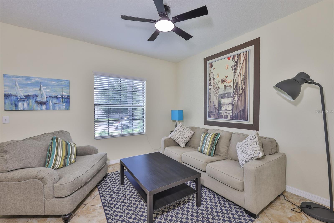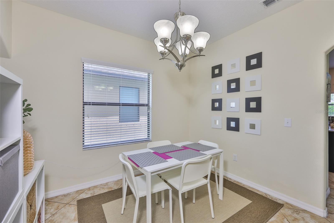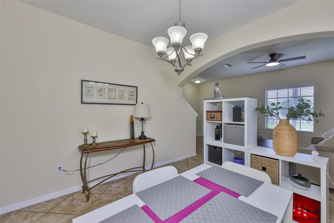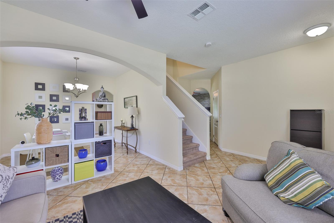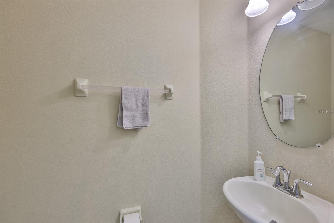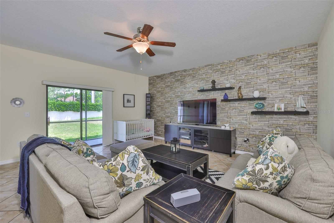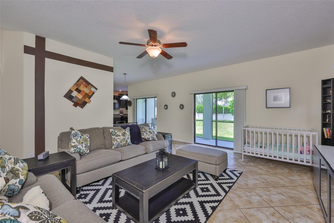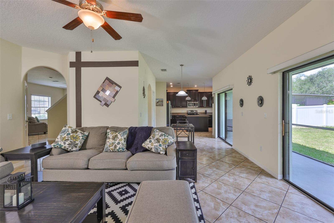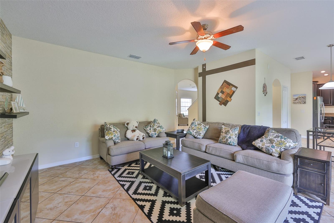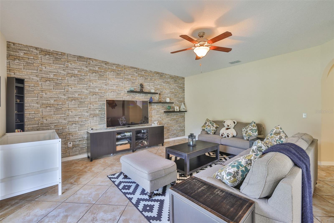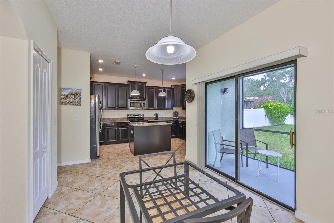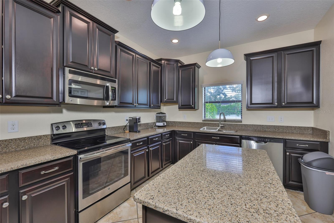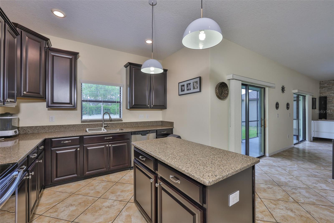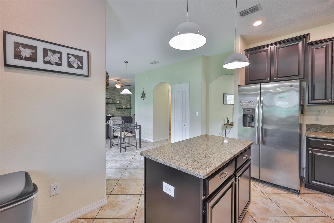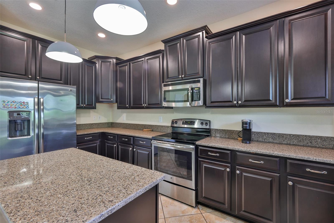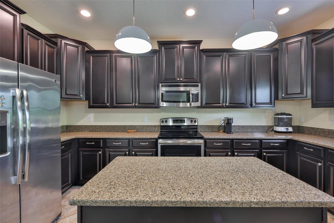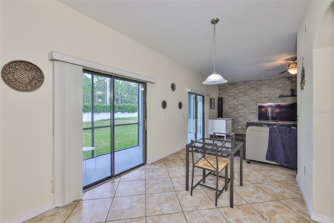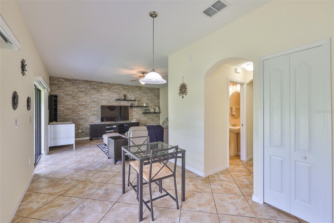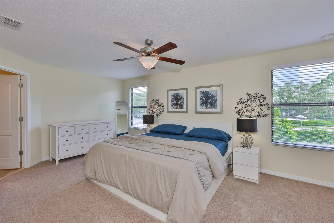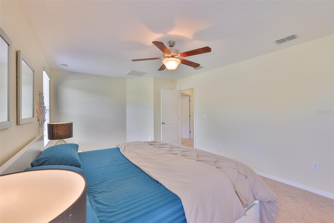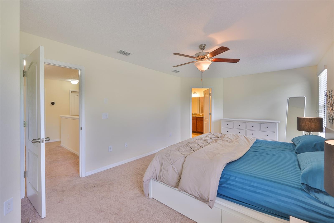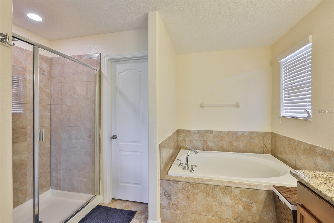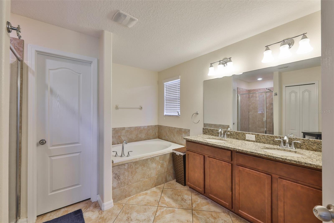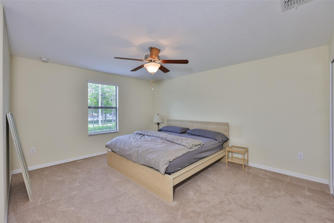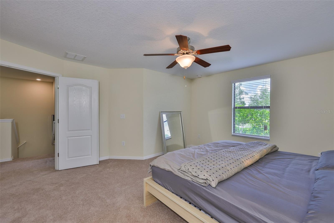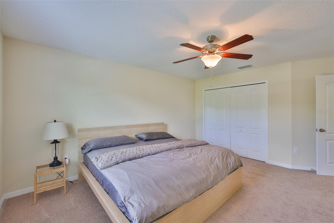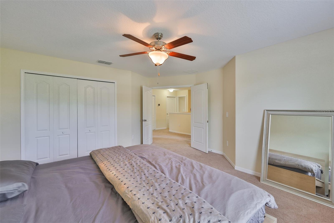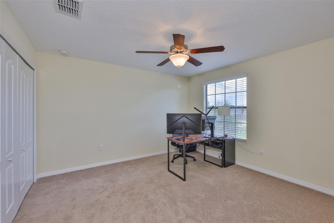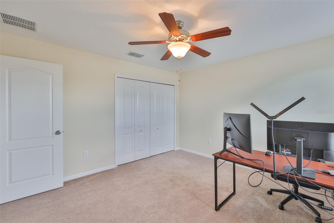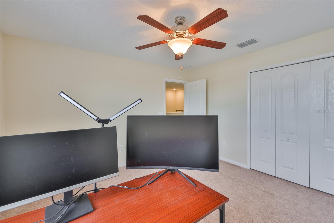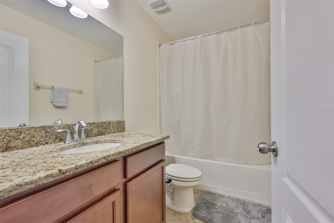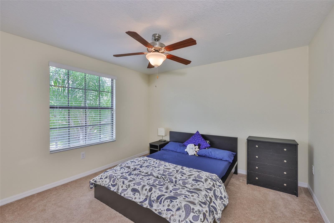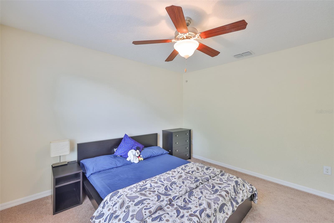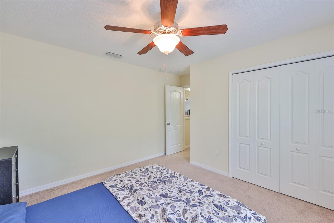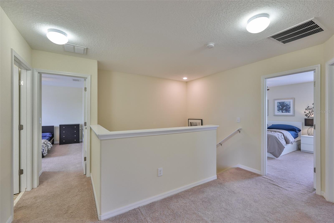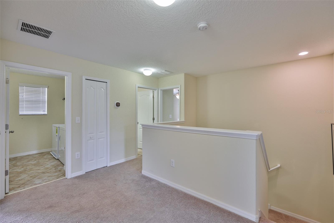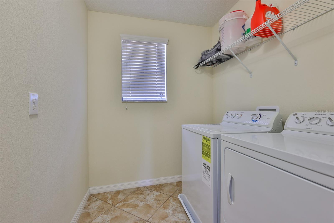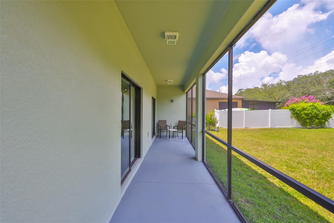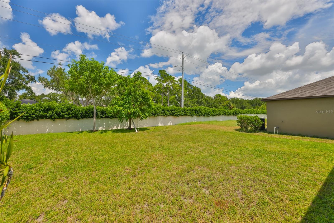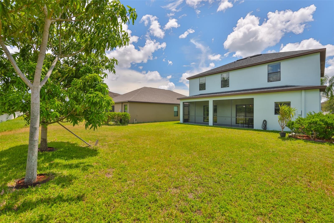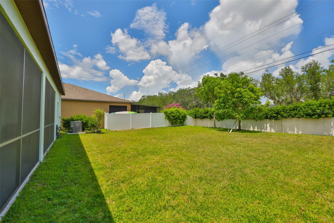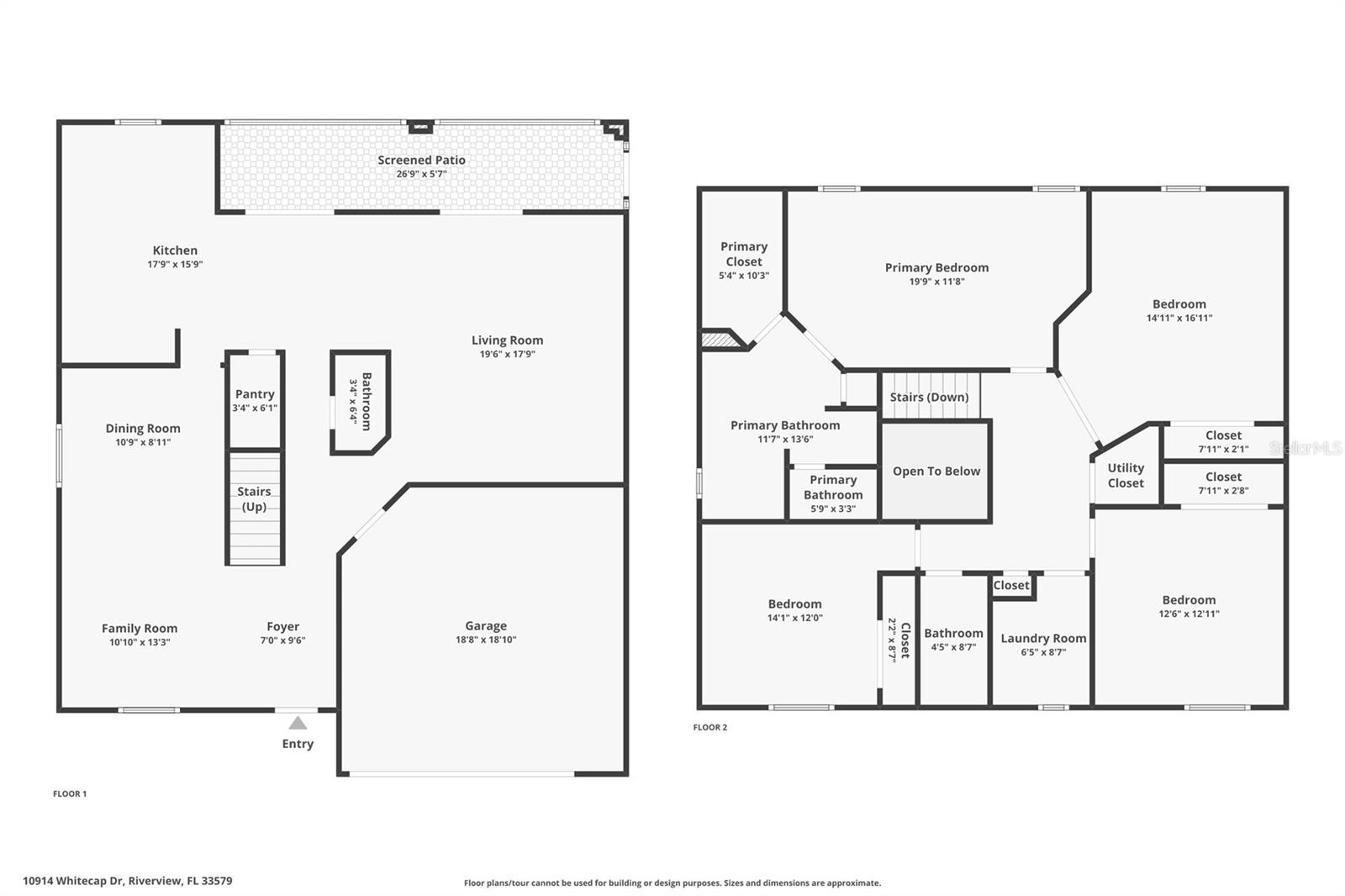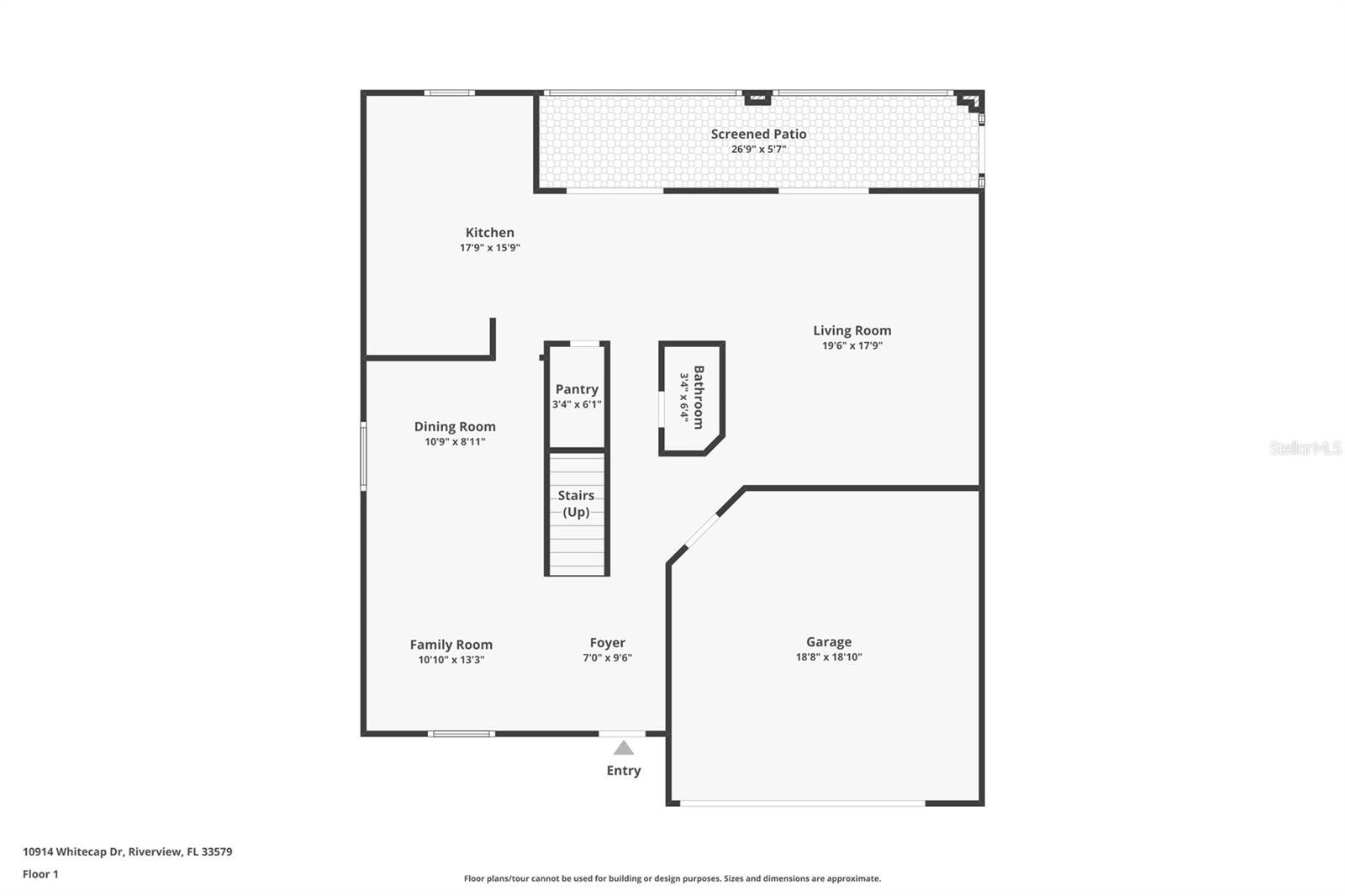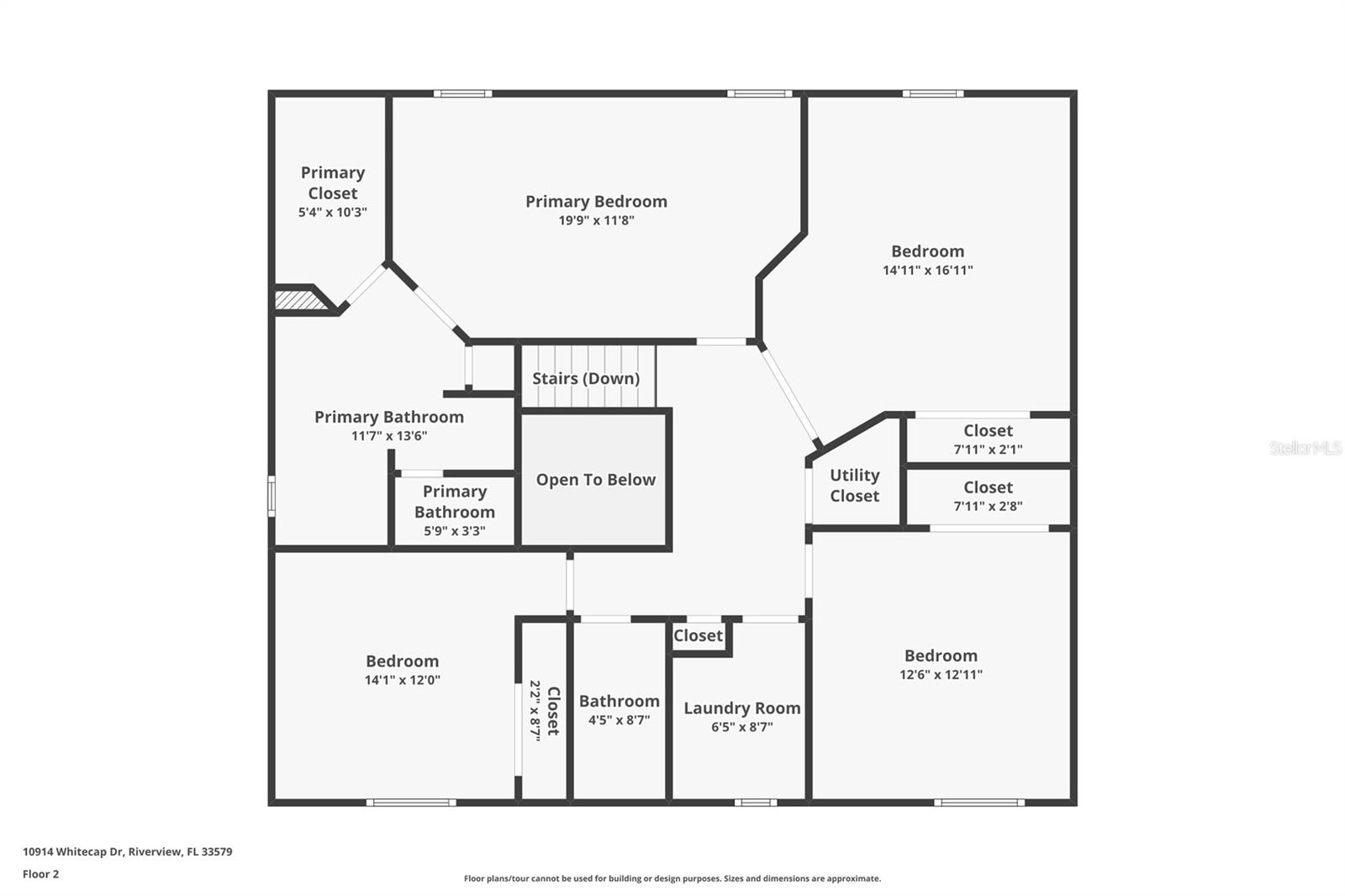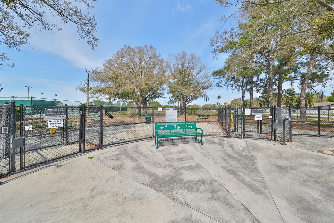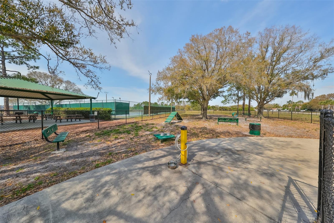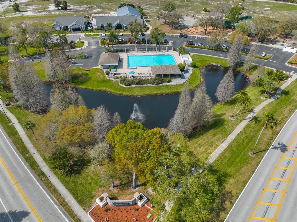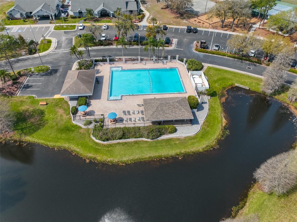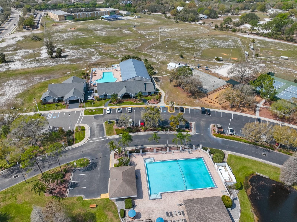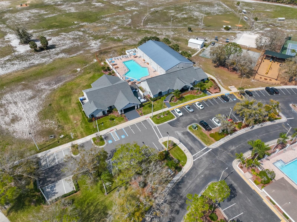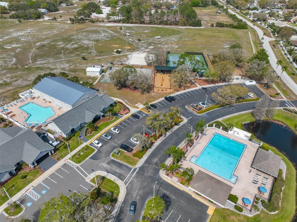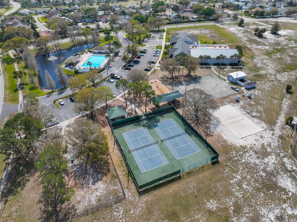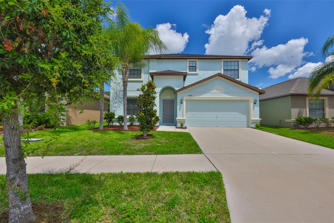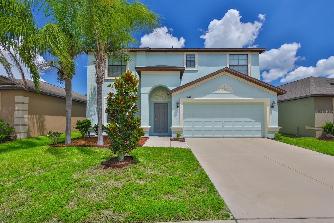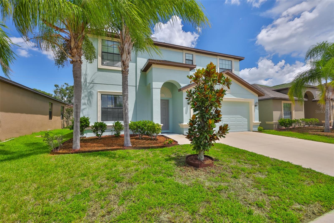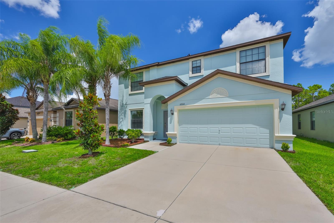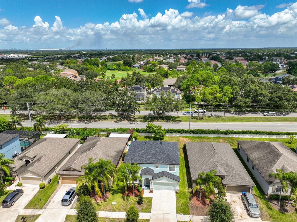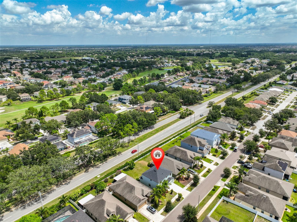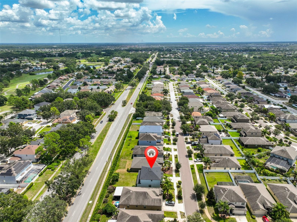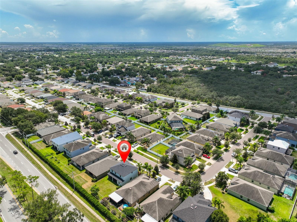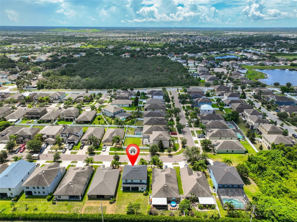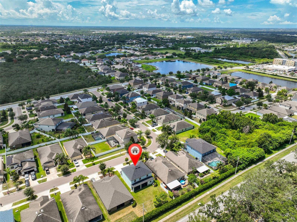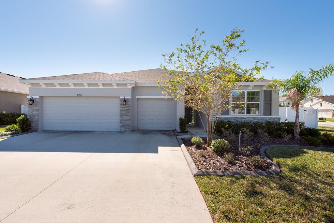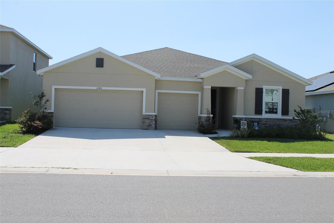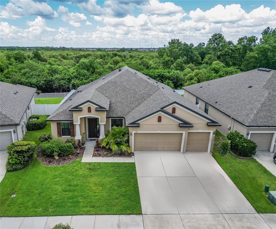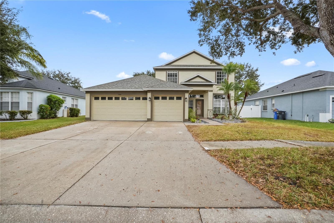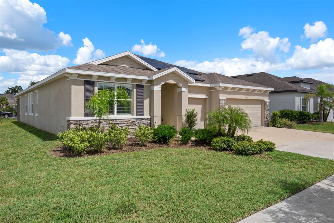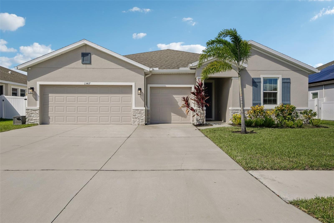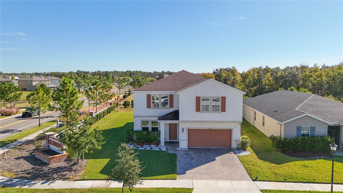10914 Whitecap Drive, RIVERVIEW, FL 33579
Property Photos
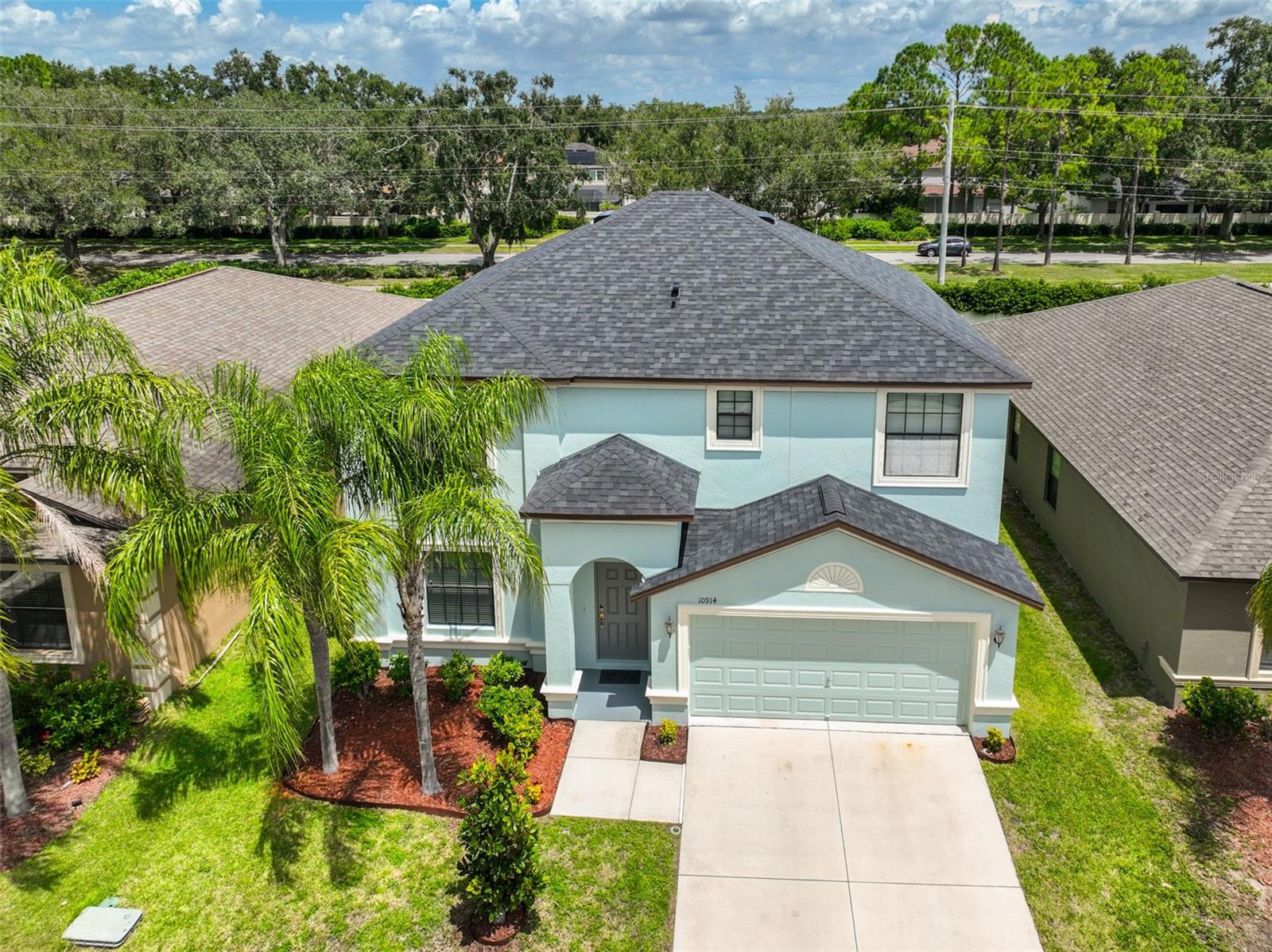
Would you like to sell your home before you purchase this one?
Priced at Only: $425,000
For more Information Call:
Address: 10914 Whitecap Drive, RIVERVIEW, FL 33579
Property Location and Similar Properties
- MLS#: TB8420229 ( Residential )
- Street Address: 10914 Whitecap Drive
- Viewed: 170
- Price: $425,000
- Price sqft: $137
- Waterfront: No
- Year Built: 2015
- Bldg sqft: 3094
- Bedrooms: 4
- Total Baths: 3
- Full Baths: 2
- 1/2 Baths: 1
- Garage / Parking Spaces: 2
- Days On Market: 113
- Additional Information
- Geolocation: 27.7918 / -82.3252
- County: HILLSBOROUGH
- City: RIVERVIEW
- Zipcode: 33579
- Subdivision: Summerfield Crossings Village
- Elementary School: Summerfield Crossing
- Middle School: Eisenhower
- High School: East Bay
- Provided by: KELLER WILLIAMS TAMPA PROP.
- Contact: Brooke Boyette
- 813-264-7754

- DMCA Notice
-
DescriptionWelcome to your new home in the sought after Summerfield Crossing community! This well maintained 4 bedroom, 2.5 bathroom property offers the perfect blend of comfort, space, and functionality. Recent updates include a NEW ROOF, fresh interior/exterior paint in 2025, and a newly updated hybrid hot water heater, giving the home a modern and move in ready appeal. Step inside to a bright and airy main floor featuring an open concept layout that seamlessly connects the large living room, kitchen, dining area, and cozy family room ideal for everyday living and entertaining. The kitchen includes a walk in pantry, and theres a convenient half bath on the main level as well. Upstairs, you'll find all four generously sized bedrooms, including a spacious primary suite with a large walk in closet and a private en suite bathroom. A centrally located utility room adds convenience to your daily routine. Enjoy the outdoors year round from the screened in lanai, overlooking a large backyard with mature mango trees and plenty of space for play, gardening, or relaxing. Additional features include a 2 car garage and access to fantastic community amenities such as a swimming pool, fitness center, and more. Dont miss the opportunity to own this wonderful home in Summerfield Crossing where comfort meets community!
Payment Calculator
- Principal & Interest -
- Property Tax $
- Home Insurance $
- HOA Fees $
- Monthly -
Features
Building and Construction
- Covered Spaces: 0.00
- Exterior Features: Sidewalk, Sliding Doors
- Flooring: Carpet, Tile
- Living Area: 2490.00
- Roof: Shingle
School Information
- High School: East Bay-HB
- Middle School: Eisenhower-HB
- School Elementary: Summerfield Crossing Elementary
Garage and Parking
- Garage Spaces: 2.00
- Open Parking Spaces: 0.00
Eco-Communities
- Water Source: Public
Utilities
- Carport Spaces: 0.00
- Cooling: Central Air
- Heating: Central
- Pets Allowed: Number Limit
- Sewer: Public Sewer
- Utilities: Electricity Connected, Sewer Connected, Water Connected
Amenities
- Association Amenities: Basketball Court, Fitness Center, Pickleball Court(s), Playground, Pool, Tennis Court(s)
Finance and Tax Information
- Home Owners Association Fee: 135.00
- Insurance Expense: 0.00
- Net Operating Income: 0.00
- Other Expense: 0.00
- Tax Year: 2024
Other Features
- Appliances: Dishwasher, Dryer, Microwave, Range, Refrigerator, Washer
- Association Name: Summerfield Community Association
- Association Phone: 813-671-2005
- Country: US
- Interior Features: Ceiling Fans(s), High Ceilings, Open Floorplan, PrimaryBedroom Upstairs, Walk-In Closet(s)
- Legal Description: SUMMERFIELD CROSSINGS VILLAGE 2 TRACT 1 & 2 PHASE 2 LOT 72
- Levels: Two
- Area Major: 33579 - Riverview
- Occupant Type: Owner
- Parcel Number: U-17-31-20-9Y7-000000-00072.0
- Views: 170
- Zoning Code: PD
Similar Properties
Nearby Subdivisions
2un Summerfield Village 1 Trac
B07 Waterleaf Phase 5b
Ballentrae Sub Ph 1
Ballentrae Sub Ph 2
Bell Creek Preserve Ph 1
Bell Creek Preserve Ph 2
Belmond Reserve Ph 1
Belmond Reserve Ph 2
Belmond Reserve Phase 1
Carlton Lakes Ph 1a 1b1 An
Carlton Lakes Ph 1d1
Carlton Lakes Ph 1d2
Carlton Lakes Ph 1e1
Carlton Lakes West Ph 1
Carlton Lakes West Ph 2b
Clubhouse Estates At Summerfie
Colonial Hills Ph 01
Creekside Sub
Creekside Sub Ph 1
Creekside Sub Ph 2
Flagstone At South Fork
Hawkstone
Lucaya Lake Club
Lucaya Lake Club Ph 1a
Lucaya Lake Club Ph 1b
Lucaya Lake Club Ph 1c
Lucaya Lake Club Ph 2c
Lucaya Lake Club Ph 2e
Lucaya Lake Club Ph 3
Lucaya Lake Club Ph 4a
Lucaya Lake Club Ph 4c
Lucaya Lake Club Ph 4d
Meadowbrooke At Summerfield Un
Oaks At Shady Creek Ph 1
Oaks At Shady Creek Ph 2
Okerlund Ranch Sub
Okerlund Ranch Subdivision Pha
Panther Trace Ph 1a
Panther Trace Ph 1b1c
Panther Trace Ph 2 Townhome
Panther Trace Ph 2a1
Panther Trace Ph 2a2
Panther Trace Ph 2b1
Panther Trace Ph 2b2
Panther Trace Ph 2b3
Preserve At Pradera Phase 4
Reserve At Paradera Ph 3
Reserve At Pradera Ph 1a
Reserve At Pradera Ph 1b
Reservepradera Ph 4
Reservepraderaph 2
Ridgewood
Shady Creek Preserve Ph 1
South Cove Ph 23
South Cove Sub Ph 4
South Fork
South Fork Q Ph 2
South Fork S Tr T
South Fork Tr L Ph 1
South Fork Tr L Ph 2
South Fork Tr N
South Fork Tr O Ph 2
South Fork Tr P Ph 1a
South Fork Tr P Ph 3a
South Fork Tr Q Ph 1
South Fork Tr R Ph 1
South Fork Tr R Ph 2a 2b
South Fork Tr S Tr T
South Fork Tr U
South Fork Tr V Ph 1
South Fork Tr V Ph 2
South Fork Unit 8
Southfork
Summer Spgs
Summerfield Crossings Village
Summerfield Village 1 Tr 11
Summerfield Village 1 Tr 21 Un
Summerfield Village 1 Tr 26
Summerfield Village 1 Tr 28
Summerfield Village 1 Tr 30
Summerfield Village 1 Tr 7
Summerfield Village 1 Tract 11
Summerfield Village 1 Tract 30
Summerfield Village I Tr 26
Summerfield Village I Tr 27
Summerfield Village Ii Tr 3
Summerfield Village Ii Tr 5
Summerfield Villg 1 Trct 18
Summerfield Villg 1 Trct 29
Summerset At Southfork
Talavera Sub
Triple Creek
Triple Creek Area
Triple Creek Ph 1 Village B
Triple Creek Ph 1 Village C
Triple Creek Ph 1 Village D
Triple Creek Ph 1 Villg A
Triple Creek Ph 2 Village F
Triple Creek Ph 2 Village G
Triple Creek Ph 3 Villg L
Triple Creek Ph 6 Village H
Triple Creek Phase 3 Village K
Triple Creek Phase 3 Village L
Triple Creek Phase 4 Village G
Triple Creek Phase 4 Village J
Triple Creek Village
Triple Creek Village M1
Triple Creek Village M2
Triple Creek Village M2 Lot 29
Triple Creek Village N P
Triple Creek Village Q
Triple Crk Ph 2 Village E3
Triple Crk Ph 2 Village G1
Triple Crk Ph 4 Village 1
Triple Crk Ph 4 Village G2
Triple Crk Ph 4 Village I
Triple Crk Ph 6 Village H
Triple Crk Village M1
Triple Crk Village M2
Triple Crk Village N P
Triple Crk Vlg Q
Tropical Acres South
Tropical Acres South Un 1
Unplatted
Villas On The Green A Condomin
Waterleaf
Waterleaf Ph 1b
Waterleaf Ph 2a 2b
Waterleaf Ph 2c
Waterleaf Ph 3a
Waterleaf Ph 4a1
Waterleaf Ph 4a2 4a3
Waterleaf Ph 4b
Waterleaf Ph 5a
Waterleaf Ph 6a
Waterleaf Ph 6b
Worthington

- Corey Campbell, REALTOR ®
- Preferred Property Associates Inc
- 727.320.6734
- corey@coreyscampbell.com



