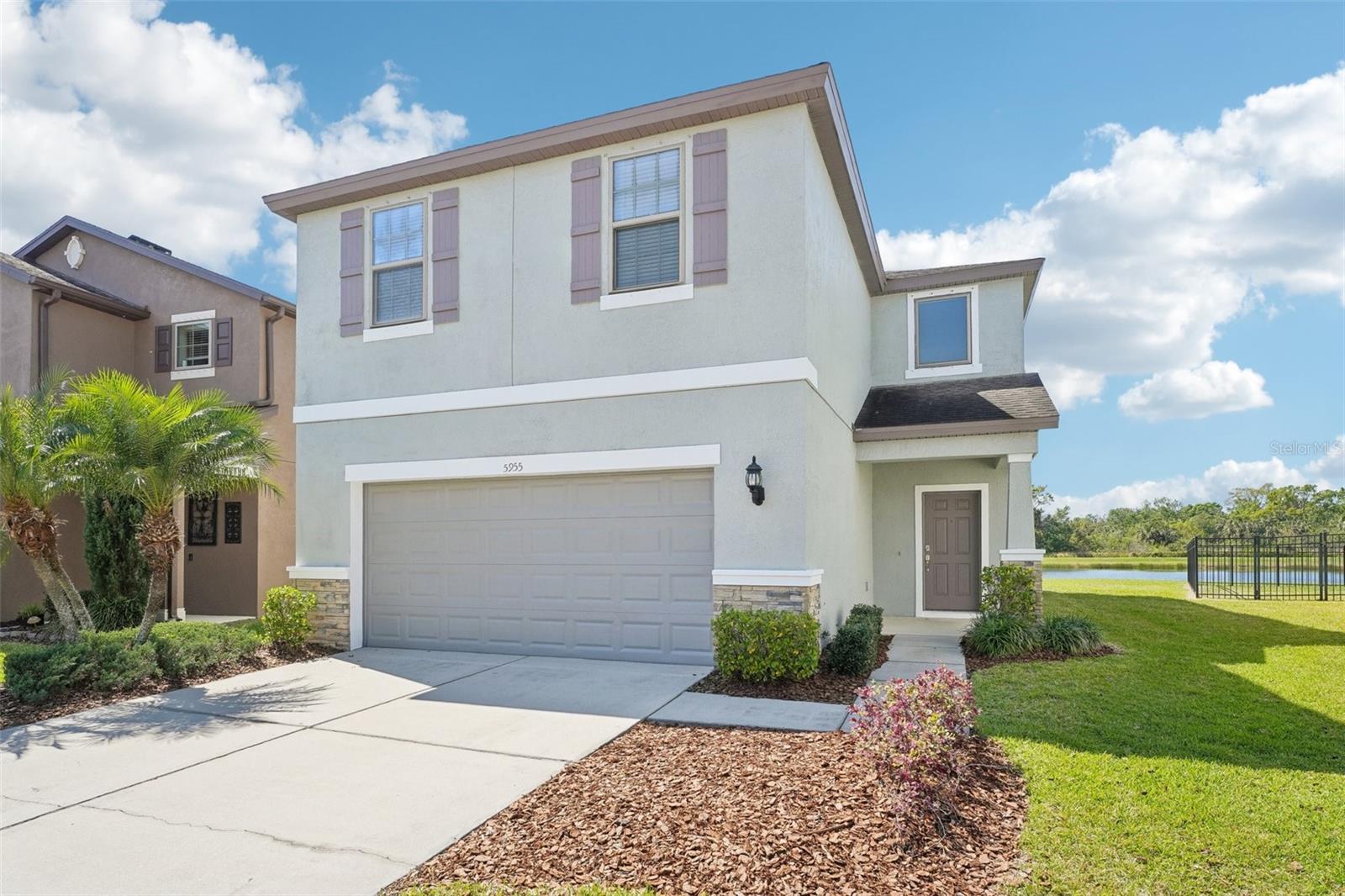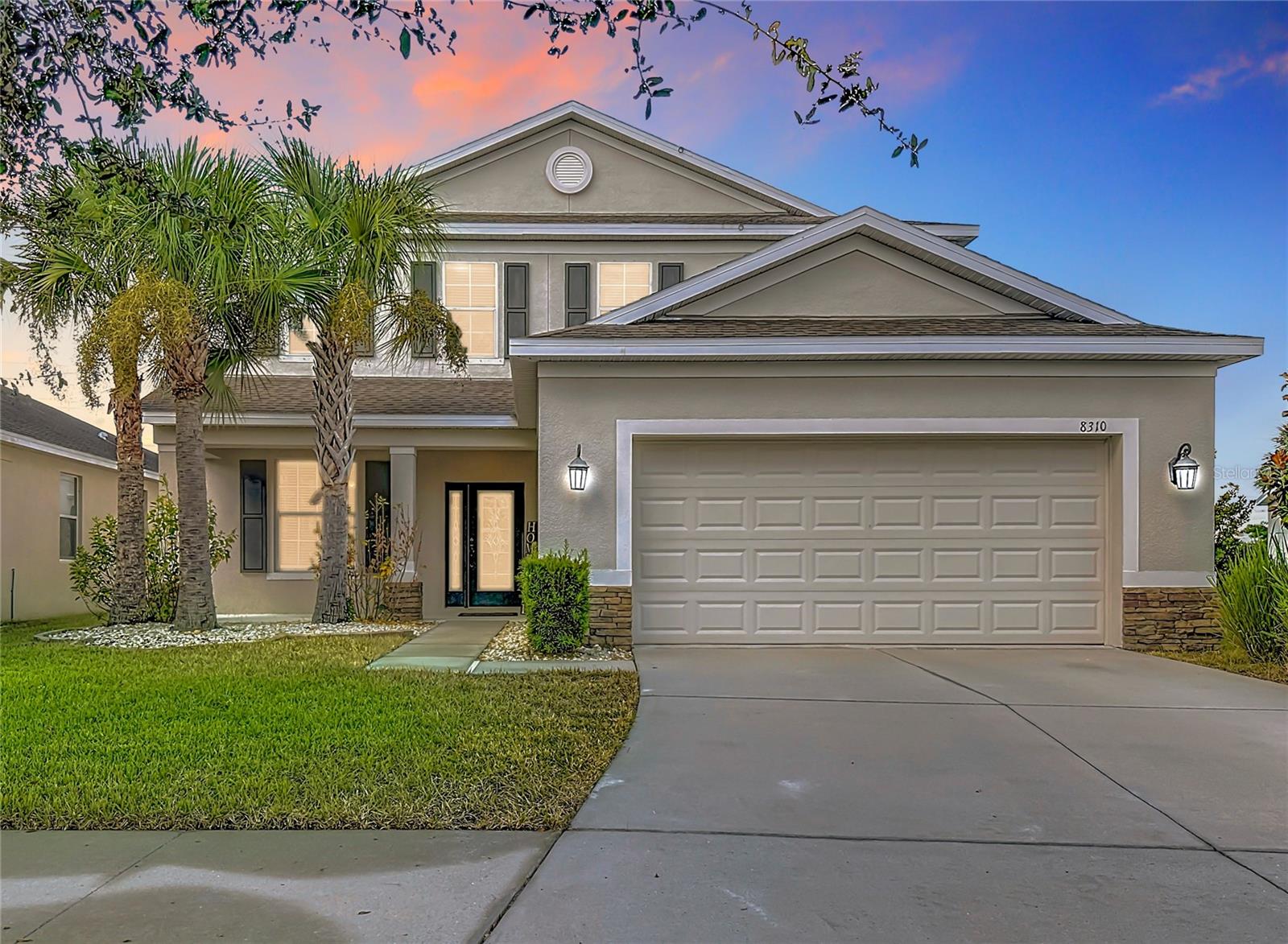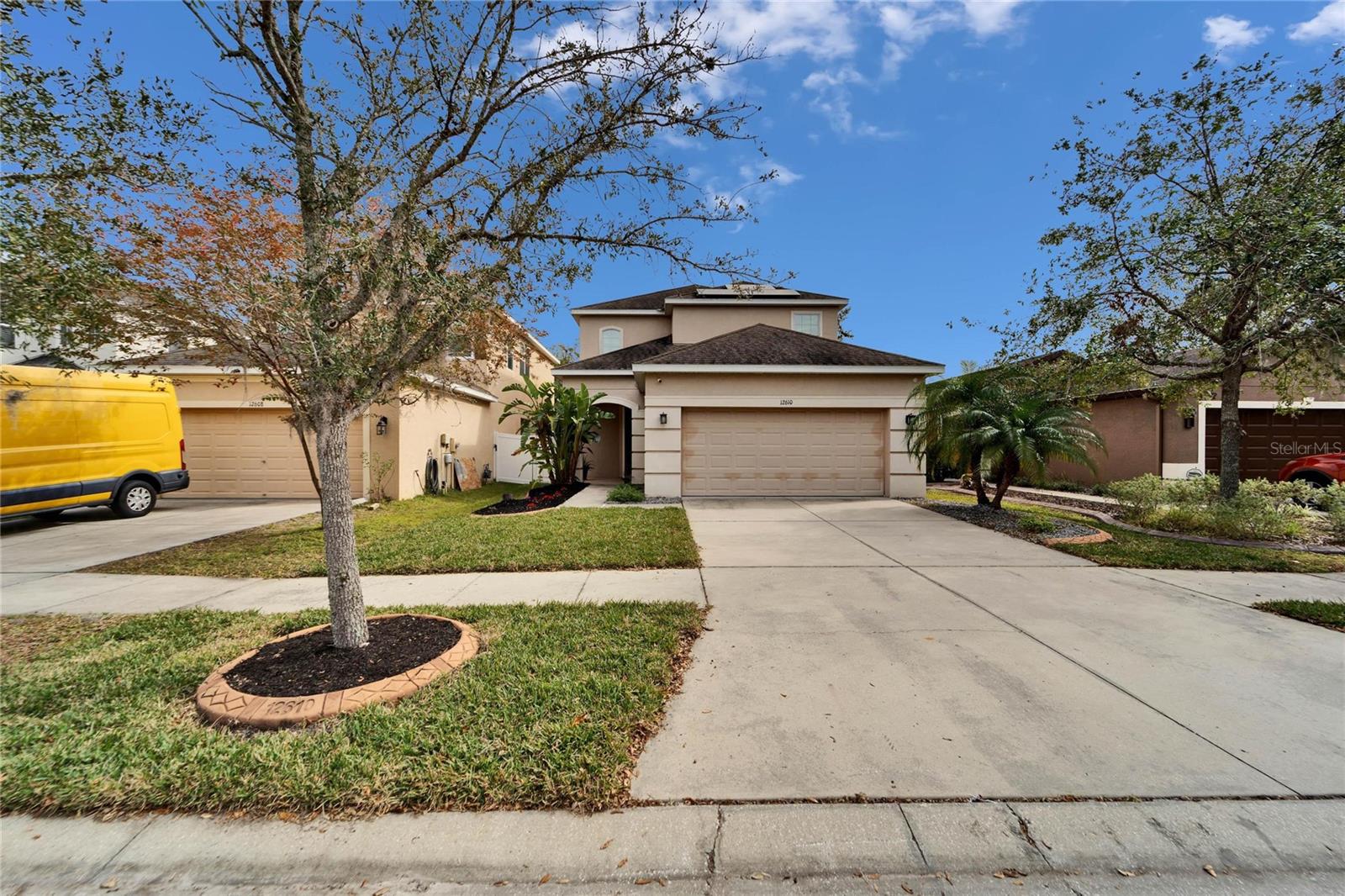6619 Summer Cove Drive, RIVERVIEW, FL 33578
Property Photos

Would you like to sell your home before you purchase this one?
Priced at Only: $399,000
For more Information Call:
Address: 6619 Summer Cove Drive, RIVERVIEW, FL 33578
Property Location and Similar Properties
- MLS#: TB8420037 ( Residential )
- Street Address: 6619 Summer Cove Drive
- Viewed: 36
- Price: $399,000
- Price sqft: $170
- Waterfront: No
- Year Built: 2003
- Bldg sqft: 2341
- Bedrooms: 4
- Total Baths: 3
- Full Baths: 2
- 1/2 Baths: 1
- Days On Market: 32
- Additional Information
- Geolocation: 27.8861 / -82.3261
- County: HILLSBOROUGH
- City: RIVERVIEW
- Zipcode: 33578
- Subdivision: Bloomingdale Ridge
- Elementary School: Symmes
- Middle School: Giunta
- High School: Spoto
- Provided by: KELLER WILLIAMS TAMPA PROP.

- DMCA Notice
-
DescriptionPRICE IMPROVEMENT TO $399,000 + SELLER DESIGN CREDIT OF $5K!! Beautiful 4 Bedroom Pool Home in Bloomingdale Ridge Peaceful Pond & Conservation Views! Welcome to Bloomingdale Ridge, where tree lined streets set the stage for this stunning 4 bedroom, 2.5 bath pool home. Offering nearly 2,000 square feet of thoughtfully designed living space, this home blends everyday comfort with serene natural surroundings. Inside, the open layout flows easily for both daily living and entertaining. Upstairs, a versatile loft and bonus area provide the perfect spot for a home office, playroom, or media lounge. Step outside to your private retreat: a screened in pool with child safety gate, surrounded by tranquil views of a pond on two sides and a lush conservation area behind. With no rear neighbors, youll enjoy the ultimate in privacy and relaxation. Newer Systems: Roof (2018); Dryer & Dishwasher (2023); Water Softener (2019); Water Heater (2020/2021); A/C (2025). Beyond your doorstep, Bloomingdale Ridge offers a peaceful, established setting while keeping you close to everything. Major interstates (I 75, I 4, and the Selmon Expressway) are just minutes away, making commutes to downtown Tampa, Tampa International Airport, or the Gulf beaches a breeze. Youll also enjoy convenient access to local shopping at Westfield Brandon Mall, Winthrop Town Centre, and Riverviews many plazas and dining spots. For big city fun, downtown Tampa is just a short drive awayhome to Amalie Arena, the Straz Center for the Performing Arts, the Tampa Riverwalk, Sparkman Wharf, and the historic Ybor City district. Dont miss this rare opportunity to own a Riverview home that truly has it allschedule your showing today!
Payment Calculator
- Principal & Interest -
- Property Tax $
- Home Insurance $
- HOA Fees $
- Monthly -
Features
Building and Construction
- Covered Spaces: 0.00
- Exterior Features: Sidewalk, Sliding Doors
- Fencing: Vinyl
- Flooring: Carpet, Ceramic Tile, Vinyl
- Living Area: 1961.00
- Roof: Shingle
Property Information
- Property Condition: Completed
Land Information
- Lot Features: Conservation Area, Sidewalk
School Information
- High School: Spoto High-HB
- Middle School: Giunta Middle-HB
- School Elementary: Symmes-HB
Garage and Parking
- Garage Spaces: 2.00
- Open Parking Spaces: 0.00
- Parking Features: Garage Door Opener
Eco-Communities
- Pool Features: Child Safety Fence, Deck, In Ground, Screen Enclosure
- Water Source: Public
Utilities
- Carport Spaces: 0.00
- Cooling: Central Air
- Heating: Central, Natural Gas
- Pets Allowed: Yes
- Sewer: Public Sewer
- Utilities: Cable Available, Electricity Connected, Sewer Connected, Water Connected
Finance and Tax Information
- Home Owners Association Fee: 112.00
- Insurance Expense: 0.00
- Net Operating Income: 0.00
- Other Expense: 0.00
- Tax Year: 2024
Other Features
- Appliances: Dishwasher, Disposal, Dryer, Gas Water Heater, Microwave, Range, Refrigerator, Water Softener
- Association Name: Bloomingdale Ridge Brandon HOA
- Country: US
- Interior Features: Ceiling Fans(s), Eat-in Kitchen, Primary Bedroom Main Floor, Thermostat, Walk-In Closet(s), Window Treatments
- Legal Description: BLOOMINGDALE RIDGE LOT 31 BLOCK B
- Levels: Two
- Area Major: 33578 - Riverview
- Occupant Type: Vacant
- Parcel Number: U-08-30-20-5HK-B00000-00031.0
- View: Water
- Views: 36
- Zoning Code: PD
Similar Properties
Nearby Subdivisions
A Rep Of Las Brisas Las
A Rep Of Las Brisas & Las
A35 Fern Hill Phase 1a
Alafia Pointe Estates
Alafia Shores 1st Add
Arbor Park
Ashley Oaks
Ashley Oaks Unit 2
Avelar Creek North
Avelar Creek South
Balmboyette Area
Bloomingdale Hills Sec A U
Bloomingdale Hills Sec B U
Bloomingdale Ridge
Bloomingdale Ridge Ph 3
Brandwood Sub
Bridges
Brussels Boy Ph Iii Iv
Byars Riverview Acres Rev
Covewood
Eagle Watch
Fern Hill Ph 1a
Fern Hill Phase 1a
Hancock Sub
Ivy Estates
Ivy Estates Unit 1
Lake Fantasia
Lake St Charles
Lake St Charles Unit 06
Lake St Charles Unit 9
Magnolia Creek
Magnolia Creek Phase 2
Magnolia Park Central Ph A
Magnolia Park Northeast F
Magnolia Park Northeast Prcl
Magnolia Park Northeast Reside
Magnolia Park Southeast B
Magnolia Park Southeast C2
Magnolia Park Southwest G
Mariposa Ph 1
Mariposa Ph 2a 2b
Mariposa Ph 2a & 2b
Medford Lakes Ph 1
Not On List
Oak Creek
Oak Creek Prcl 1a
Oak Creek Prcl 1b
Oak Creek Prcl 1c-1
Oak Creek Prcl 1c1
Oak Creek Prcl 4
Oak Creek Prcl 6
Park Creek
Park Creek Ph 1a
Park Creek Ph 2b
Park Creek Ph 3a
Park Creek Ph 4b
Parkway Center Single Family P
Pavilion Ph 2
Pavilion Ph 3
Providence Oaks
Providence Ranch
Providence Reserve
Quintessa Sub
Random Oaks Ph 2
Random Oaks Ph 2 Unit 2
River Pointe Sub
Riverview Crest
Riverview Meadows Ph 2
Riverview Meadows Phase1a
Sanctuary Ph 2
Sanctuary Ph 3
Sand Ridge Estates
South Creek Phases 2a 2b And 2
South Crk Ph 2a 2b 2c
South Crk Ph 2a 2b & 2c
South Pointe
South Pointe Ph 10 & 11
South Pointe Ph 3a 3b
South Pointe Ph 4
Spencer Glen
Spencer Glen North
Spencer Glen South
Subdivision Of The E 2804 Ft O
Tamiami Townsite Rev
Timber Creek
Timbercreek Ph 1
Timbercreek Ph 2a 2b
Timbercreek Ph 2a & 2b
Twin Creeks Ph 1 2
Unplatted
Ventana Grvs Ph 1
Ventana Grvs Ph 2a
Ventana Grvs Ph 2b
Ventana Ph 4
Villages Of Lake St Charles Ph
Waterstone Lakes Ph 2
Watson Glen Ph 1
Wilson Manor
Winthrop Village Ph 2fb
Winthrop Village Ph One-b
Winthrop Village Ph Oneb
Winthrop Village Ph Two-a
Winthrop Village Ph Two-e
Winthrop Village Ph Twoa
Winthrop Village Ph Twoe

- Corey Campbell, REALTOR ®
- Preferred Property Associates Inc
- 727.320.6734
- corey@coreyscampbell.com







































