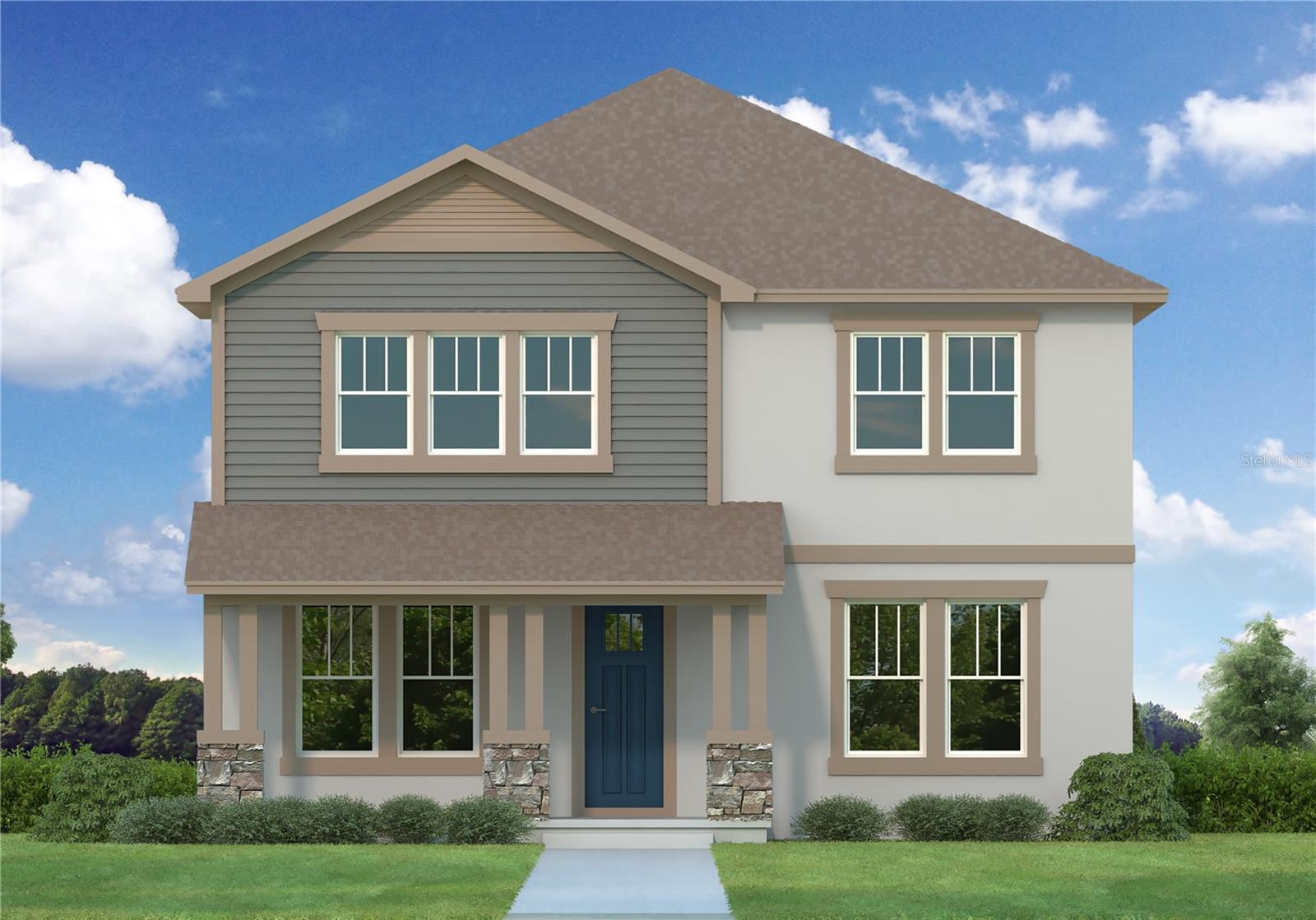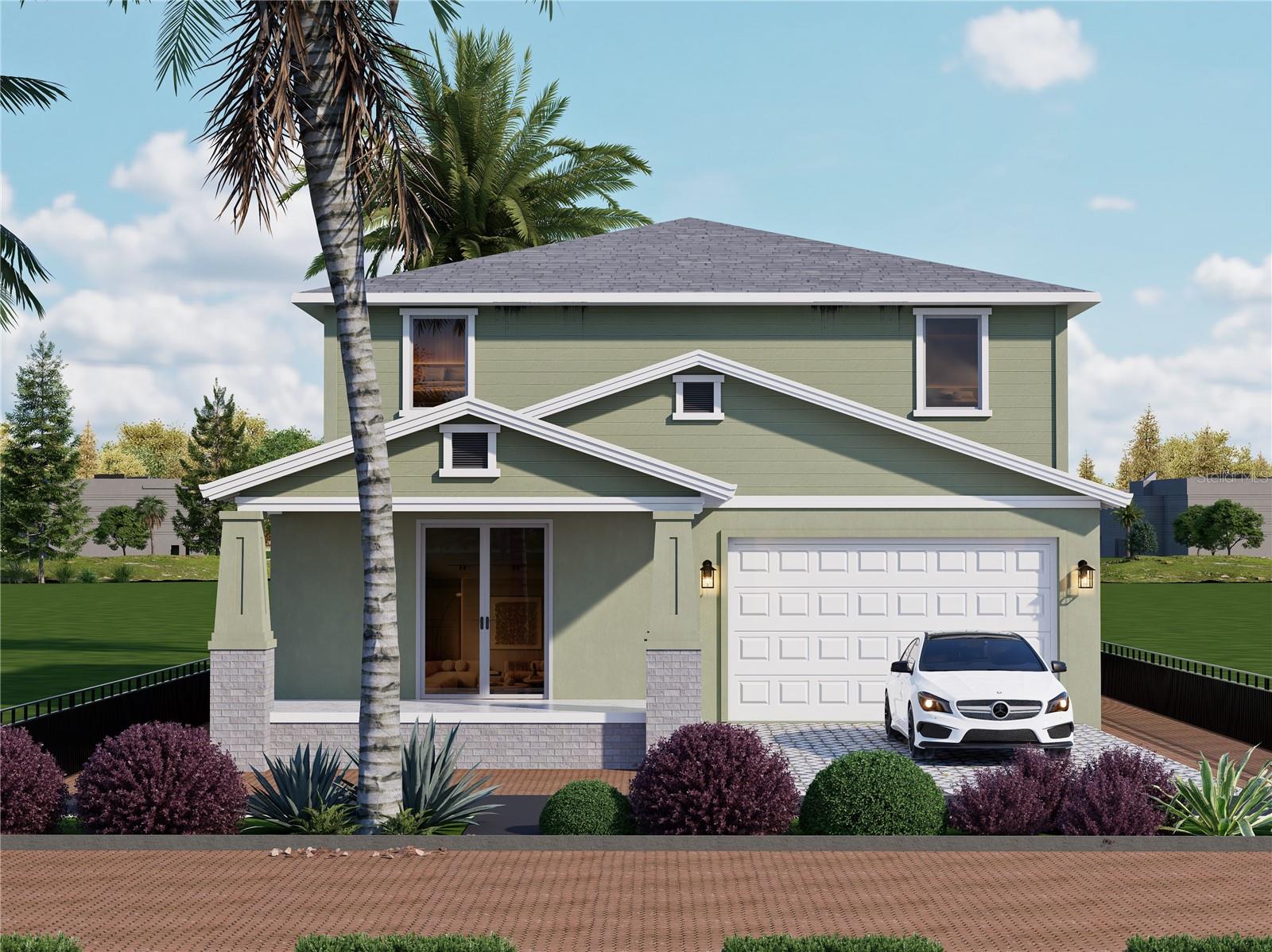1711 Aileen Street, TAMPA, FL 33607
Property Photos

Would you like to sell your home before you purchase this one?
Priced at Only: $949,990
For more Information Call:
Address: 1711 Aileen Street, TAMPA, FL 33607
Property Location and Similar Properties
- MLS#: TB8420015 ( Residential )
- Street Address: 1711 Aileen Street
- Viewed: 7
- Price: $949,990
- Price sqft: $321
- Waterfront: No
- Year Built: 2025
- Bldg sqft: 2963
- Bedrooms: 4
- Total Baths: 3
- Full Baths: 3
- Garage / Parking Spaces: 2
- Days On Market: 2
- Additional Information
- Geolocation: 27.9684 / -82.4787
- County: HILLSBOROUGH
- City: TAMPA
- Zipcode: 33607
- Subdivision: West Tampa
- Elementary School: Tampa Bay Boluevard HB
- Middle School: Madison HB
- High School: Jefferson
- Provided by: DOMAIN REALTY LLC
- Contact: Kevin Robles
- 813-580-8113

- DMCA Notice
-
DescriptionPre Construction. To be built. LUXURY LIVING in Beautiful West Tampa neighborhood Unbeatable Value Prime Location! Includes an enhanced storm protection package with IMPACT WINDOWS, impact glass exterior doors (where applicable), and a 50 AMP generator inlet for portable generators (generator and inlet cord not included).* This home includes a 2 car detached garage with alley access in the rear, generous backyard space, and a 2,900 sq/ft home with room to spare! This luxurious home offers 4 bedrooms and 3 bathrooms, and an expansive media room perfect for a home theatre, providing modern comfort and convenience. Located in the heart of West Tampa, this community provides easy access to the best of Tampa living. Enjoy nearby amenities such as local attractions like Armature Works, parks, dining spots, and shopping. With downtown Tampa just minutes away and convenient access to major highways, this location combines urban convenience with neighborhood charm. Whether you're exploring Tampas Midtown, strolling the Riverwalk, or enjoying Tampas thriving cultural scene, this home puts you at the center of it all. Enjoy all the benefits of owning a new construction home, such as our 1 2 10 year warranty and third party energy efficiency program. Please consult with one of our friendly New Home Specialists for more information on this specific property.
Payment Calculator
- Principal & Interest -
- Property Tax $
- Home Insurance $
- HOA Fees $
- Monthly -
Features
Building and Construction
- Builder Model: Osprey B
- Builder Name: Domain Homes
- Covered Spaces: 0.00
- Exterior Features: Balcony, French Doors, Lighting, Rain Gutters, Sidewalk
- Flooring: Carpet, Ceramic Tile
- Living Area: 2963.00
- Roof: Shingle
Property Information
- Property Condition: Pre-Construction
Land Information
- Lot Features: Cleared, City Limits, Sidewalk
School Information
- High School: Jefferson
- Middle School: Madison-HB
- School Elementary: Tampa Bay Boluevard-HB
Garage and Parking
- Garage Spaces: 2.00
- Open Parking Spaces: 0.00
- Parking Features: Driveway, Garage Door Opener
Eco-Communities
- Green Energy Efficient: Appliances
- Water Source: Public
Utilities
- Carport Spaces: 0.00
- Cooling: Central Air
- Heating: Central
- Pets Allowed: Yes
- Sewer: Public Sewer
- Utilities: BB/HS Internet Available, Cable Available, Electricity Connected, Public
Finance and Tax Information
- Home Owners Association Fee: 0.00
- Insurance Expense: 0.00
- Net Operating Income: 0.00
- Other Expense: 0.00
- Tax Year: 2024
Other Features
- Appliances: Dishwasher, Disposal, Electric Water Heater, Microwave, Range
- Country: US
- Interior Features: Eat-in Kitchen, In Wall Pest System, PrimaryBedroom Upstairs, Thermostat, Tray Ceiling(s), Walk-In Closet(s)
- Legal Description: BOWMAN HEIGHTS LOT 88 AND E 2 FT OF LOT 87
- Levels: Two
- Area Major: 33607 - Tampa
- Occupant Type: Vacant
- Parcel Number: A-11-29-18-4P6-000000-00088.0
- Style: Florida, Traditional
- Zoning Code: RS-50
Similar Properties
Nearby Subdivisions
4or Drews John H Sub Blks 1 T
4os Drews John H 1st Extensio
4pv Mac Farlane Park
4pv Mac Farlane Park |
Belvedere Park
Benjamins 2nd Add To Wes
Benjamins Add To West Ta
Benjamins Add To West Tampa
Bouton Skinners Add
Bouton & Skinners Add
Collins Philip 2nd Add
Cypress Estates
Drews John H Sub Blks 1 To 10
El Cerro
Forest Heights
Ghira
Ivy Oak Estates
John H Drews First Ext
Lincoln Gardens
Los Cien
Mac Farlane Park
Mac Farlanes Rev Map Of Add
Mac Farlanes Rev Map Of Additi
Mac Farlanes Rev Map Of Adds W
Macfarlane Park
Macfarlane Park Blocks 11 Thru
Michigan Heights
North Hyde Park
Paradise
Park West Sub
Princess Park 1
Rio Vista
Rivercrest
Sailport Resort Condo On
West Tampa
West Tampa Heights
Winton Park

- Corey Campbell, REALTOR ®
- Preferred Property Associates Inc
- 727.320.6734
- corey@coreyscampbell.com



