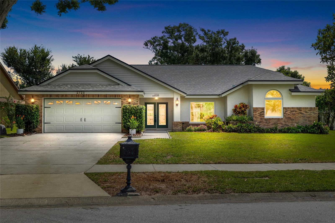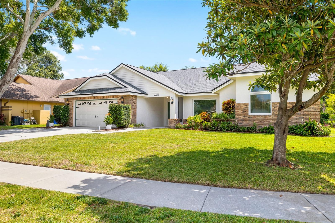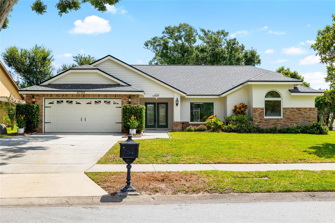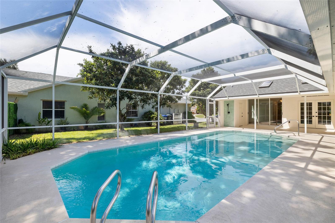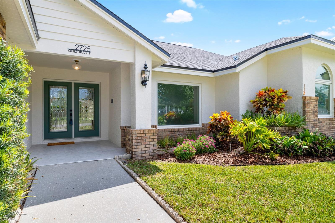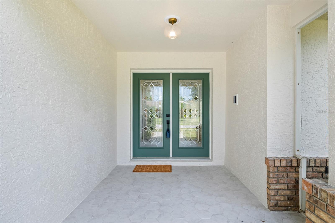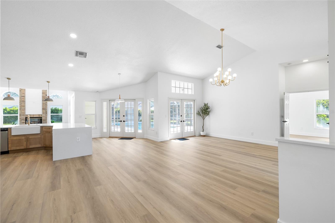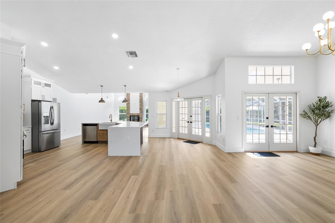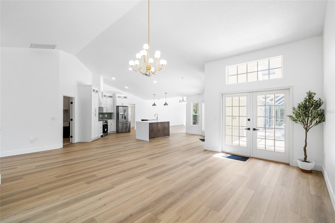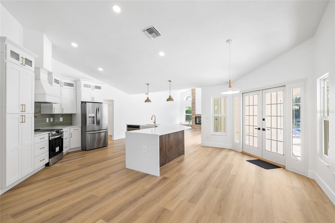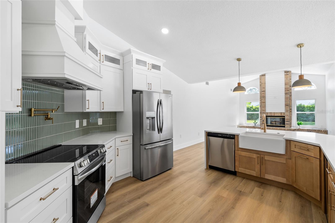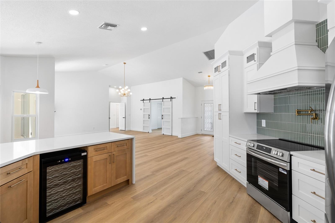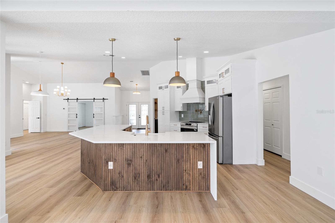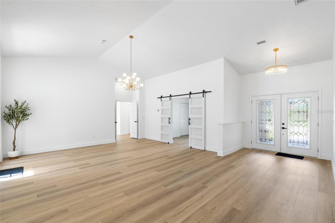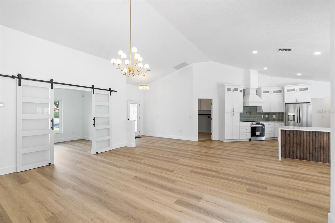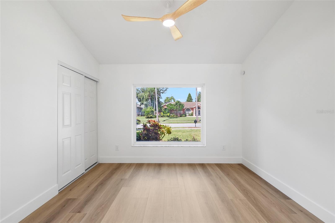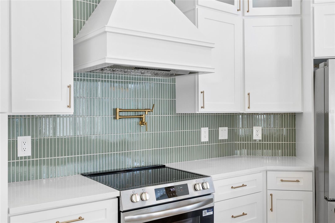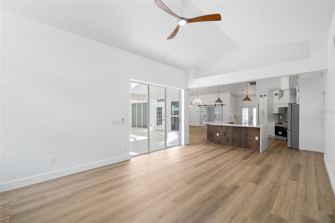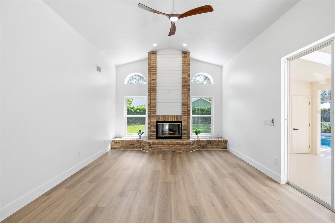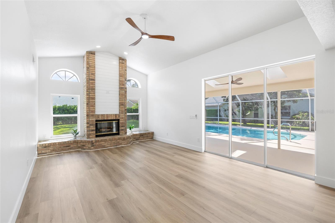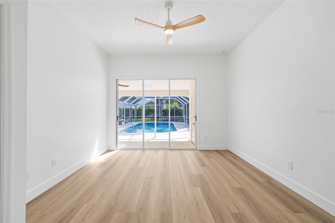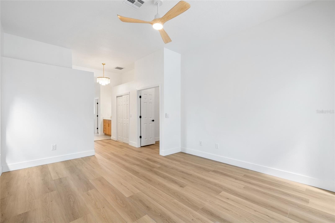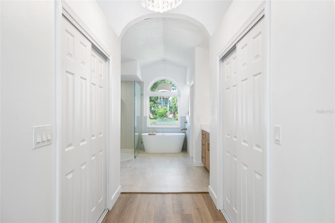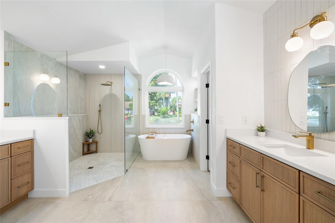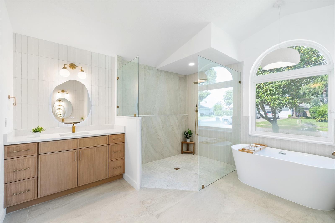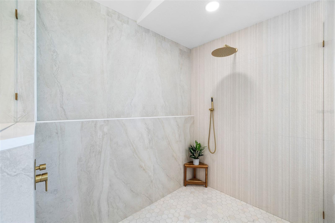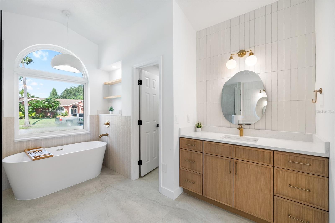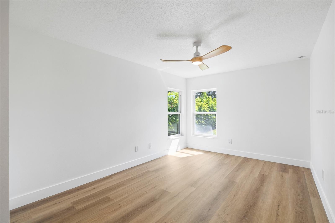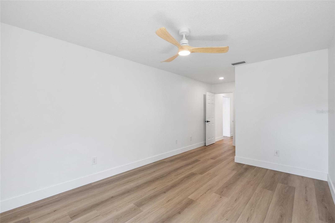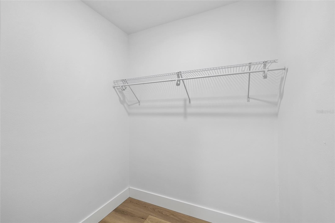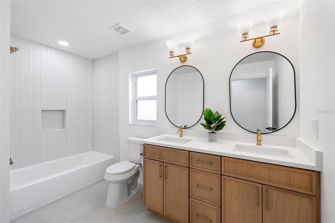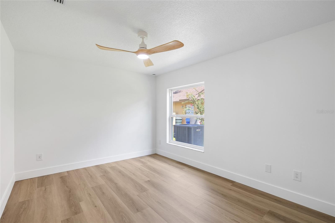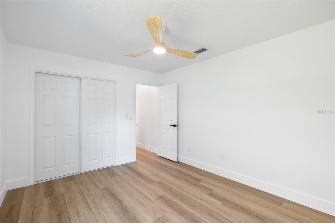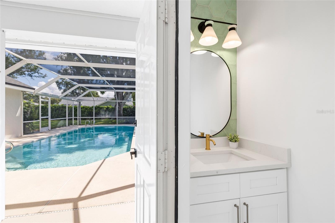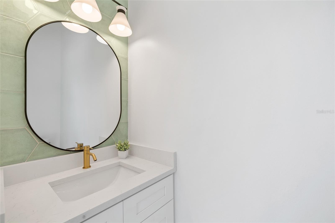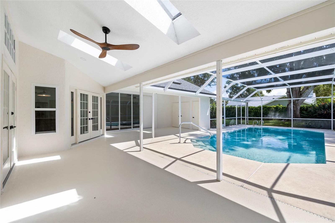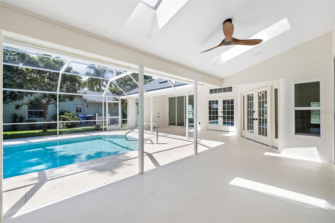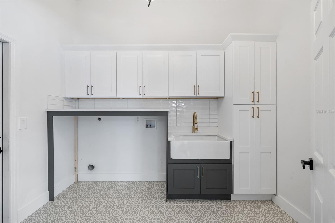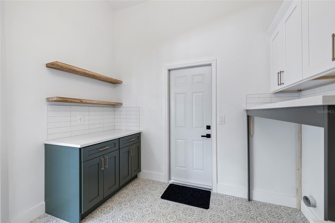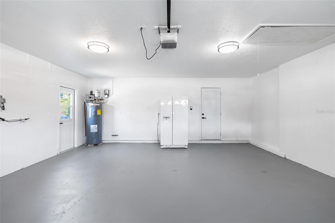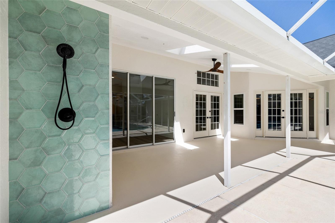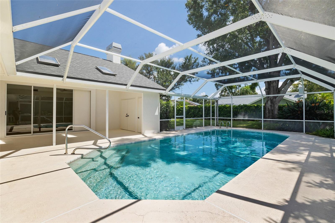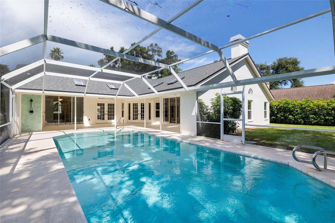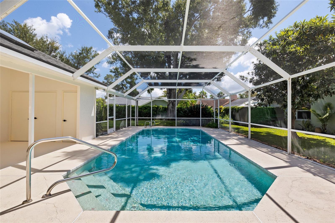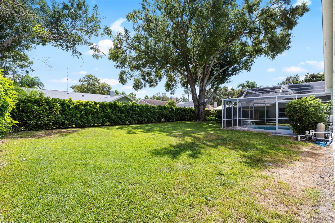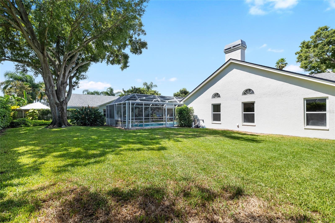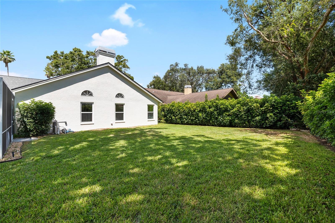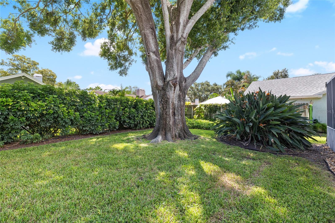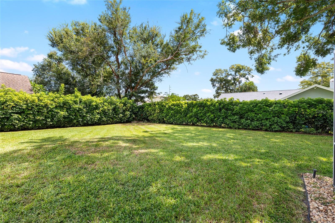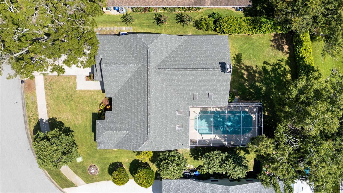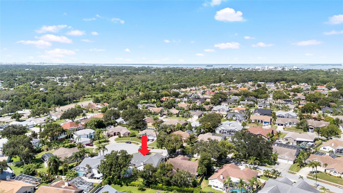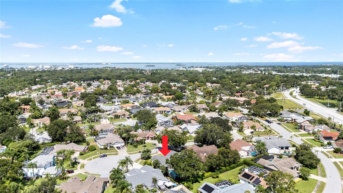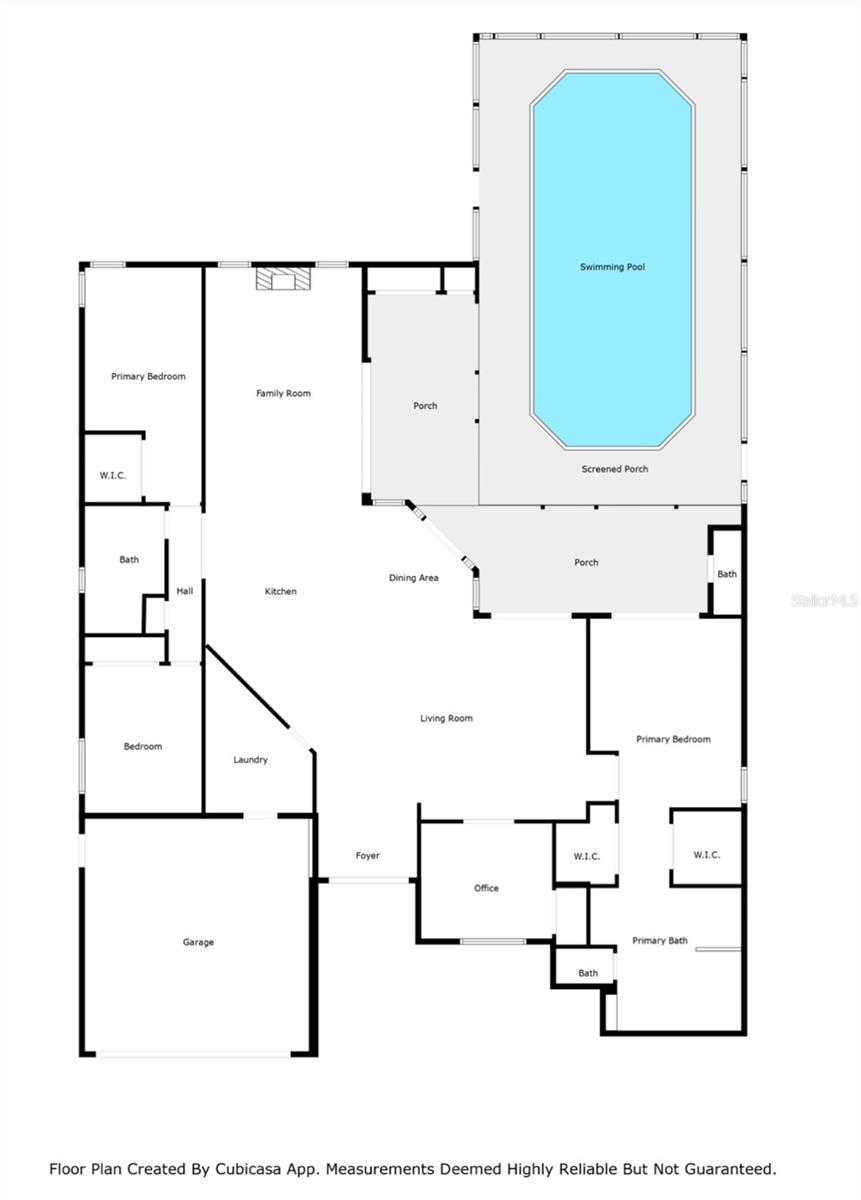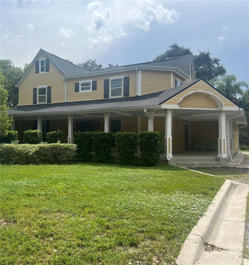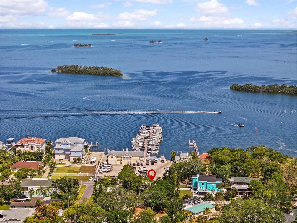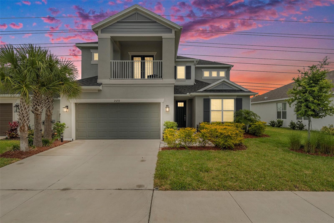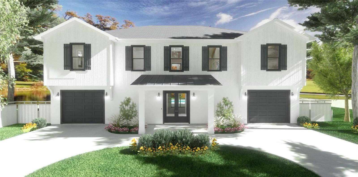2725 Onizuka Court, PALM HARBOR, FL 34683
Property Photos
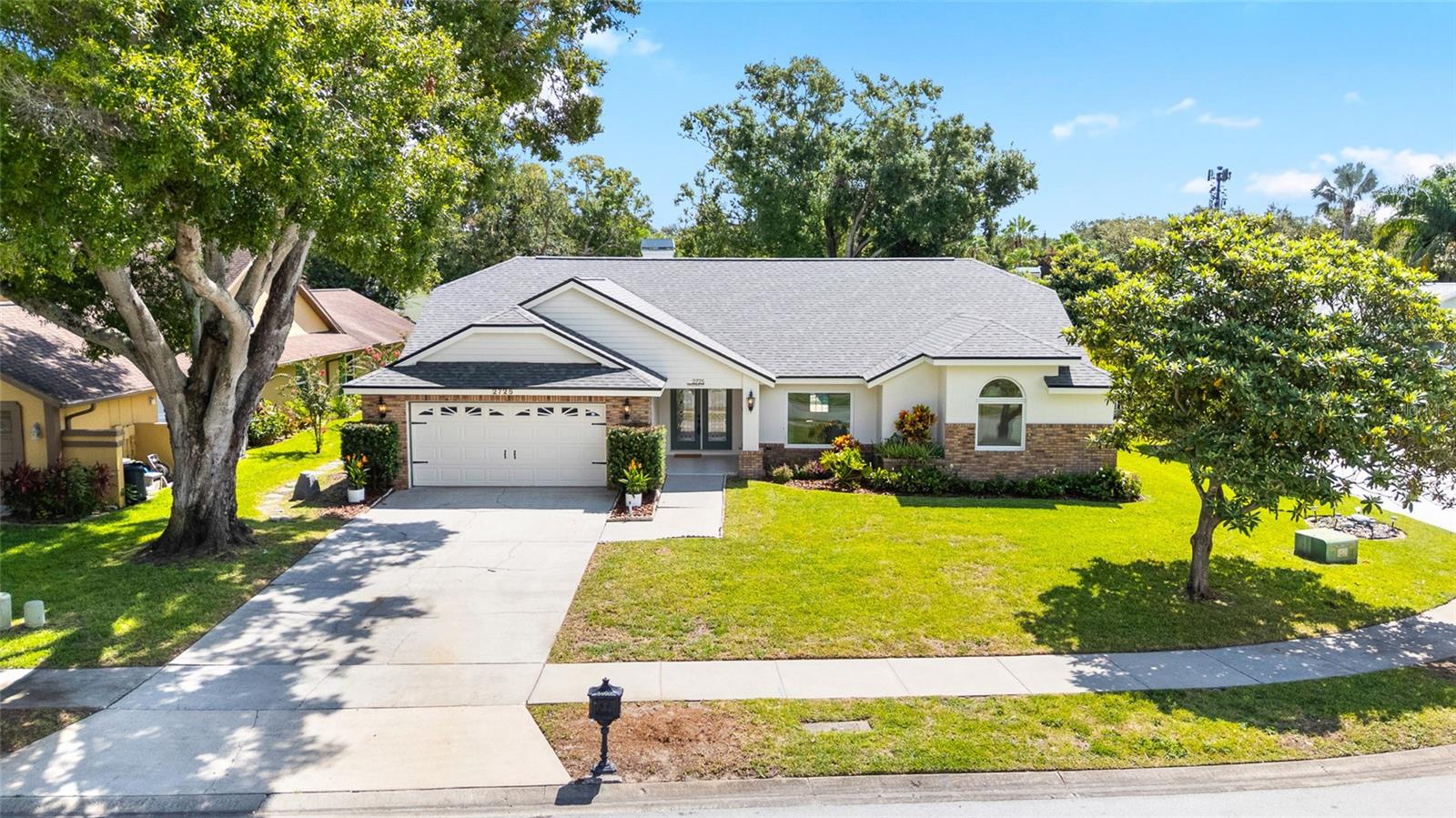
Would you like to sell your home before you purchase this one?
Priced at Only: $839,000
For more Information Call:
Address: 2725 Onizuka Court, PALM HARBOR, FL 34683
Property Location and Similar Properties
- MLS#: TB8419992 ( Residential )
- Street Address: 2725 Onizuka Court
- Viewed: 3
- Price: $839,000
- Price sqft: $234
- Waterfront: No
- Year Built: 1990
- Bldg sqft: 3578
- Bedrooms: 4
- Total Baths: 3
- Full Baths: 2
- 1/2 Baths: 1
- Garage / Parking Spaces: 2
- Days On Market: 2
- Additional Information
- Geolocation: 28.0505 / -82.7613
- County: PINELLAS
- City: PALM HARBOR
- Zipcode: 34683
- Subdivision: Waterford Crossing Ph Ii
- Elementary School: San Jose Elementary PN
- Middle School: Palm Harbor Middle PN
- High School: Dunedin High PN
- Provided by: KELLY RIGHT REAL ESTATE
- Contact: Louis Graniero
- 813-321-2282

- DMCA Notice
-
DescriptionWelcome to this 4 bedroom, 2.5 bathroom, 2 car garage, POOL home in WATERFORD CROSSING! This Dunedin/Palm Harbor home (located inside the city limits of Dunedin) has been reimagined with all new high end finishes and an open concept design that will make entertaining a breeze. The all new kitchen features soft close solid wood cabinets, Carrera quartz stone, and beautiful stainless steel appliances. The master bathroom has been redone in warm tones, with a full 5x7 walk in shower, luxury delta fixtures, and HIS AND HERs walk in closets AND double 60" vanities. This gem is located in Flood Zone X, with a new ROOF in 2025, water heater 2024, and AC 2024, you can move in with peace of mind. Sitting on over a quarter acre in a quiet cul de sac just minutes from downtown Dunedin or the sparkling beaches of Clearwater, amongst so many other amazing amenities, there'll be no shortage of fun to have!
Payment Calculator
- Principal & Interest -
- Property Tax $
- Home Insurance $
- HOA Fees $
- Monthly -
Features
Building and Construction
- Covered Spaces: 0.00
- Exterior Features: French Doors, Garden, Hurricane Shutters, Private Mailbox, Rain Gutters, Sidewalk, Sliding Doors
- Flooring: Carpet, Ceramic Tile
- Living Area: 2501.00
- Roof: Shingle
Land Information
- Lot Features: Cul-De-Sac
School Information
- High School: Dunedin High-PN
- Middle School: Palm Harbor Middle-PN
- School Elementary: San Jose Elementary-PN
Garage and Parking
- Garage Spaces: 2.00
- Open Parking Spaces: 0.00
Eco-Communities
- Pool Features: Auto Cleaner, Gunite, In Ground, Screen Enclosure
- Water Source: Public
Utilities
- Carport Spaces: 0.00
- Cooling: Central Air
- Heating: Central, Electric
- Pets Allowed: Yes
- Sewer: Public Sewer
- Utilities: Public
Amenities
- Association Amenities: Playground
Finance and Tax Information
- Home Owners Association Fee: 512.75
- Insurance Expense: 0.00
- Net Operating Income: 0.00
- Other Expense: 0.00
- Tax Year: 2024
Other Features
- Appliances: Bar Fridge, Range, Refrigerator
- Association Name: Bree Rauck
- Association Phone: 727-942-4755
- Country: US
- Furnished: Unfurnished
- Interior Features: Cathedral Ceiling(s), Ceiling Fans(s), High Ceilings, Open Floorplan, Vaulted Ceiling(s), Walk-In Closet(s)
- Legal Description: WATERFORD CROSSING PHASE II LOT 194
- Levels: One
- Area Major: 34683 - Palm Harbor
- Occupant Type: Vacant
- Parcel Number: 13-28-15-95071-000-1940
- Style: Florida
- View: Garden, Pool, Trees/Woods
Similar Properties
Nearby Subdivisions
Allens Ridge
Autumn Woodsunit 1
Autumn Woodsunit Ii
Baywood Village
Baywood Village Sec 2
Baywood Village Sec 3
Baywood Village Sec 5
Beacon Groves
Beacon Groves Unit Ii
Blue Jay Woodlands Ph 1
Burghstreams's Sub
Burghstreamss Sub
Courtyards 2 At Gleneagles
Crystal Beach Rev
Dove Hollow-unit Ii
Dove Hollowunit Ii
Enclave At Gleneagles
Enclave At Palm Harbor
Eniswood
Eniswood Unit Ii A
Estates At Eniswood
Franklin Square Ph Iii
Futrells Sub
Gleneagles Cluster
Golf View Estates
Grand Bay Heights
Grand Bay Sub
Green Valley Estates
Green Valley Estates Unit Two
Griders H L Sub
Hammocks The
Hammocks The Unit Iii
Harbor Hills Of Palm Harbor
Harbor Lakes
Harbor Place
Highlands Of Innisbrook
Indian Bluff Island
Indian Bluff Island 3rd Add
Indian Trails
Innisbrook
Innisbrook Prcl F
Kramer F A Sub
Kramer F.a.
Lake Highlands Estates
Larocca Estates
Laurel Oak Woods
Manning Oaks
Not On List
Pine Lake
Plantation Grove
Pleasant Valley Add
Silver Ridge
Spanish Oaks
St Joseph Sound Estates
Sutherland Shores
Sutherland Town Of
Sutherland Town Of Blk 117 Lot
Sutton Woods
Tampa Tarpon Spgs Land Co
Townhomes Of Westlake
Villas Of Beacon Groves
Wall Spgs
Waterford Crossing Ph I
Waterford Crossing Ph Ii
West Lake Village
Westlake Village
Westlake Village Sec Ii
Westlake Villas Condo
Wexford Leas
Whisper Lake Sub
Whitehursts Sub

- Corey Campbell, REALTOR ®
- Preferred Property Associates Inc
- 727.320.6734
- corey@coreyscampbell.com



