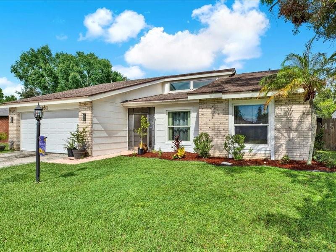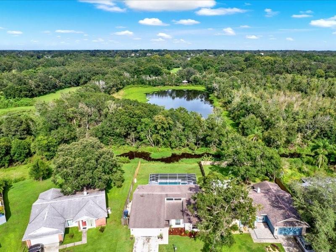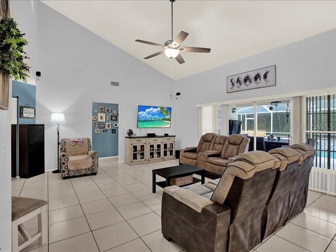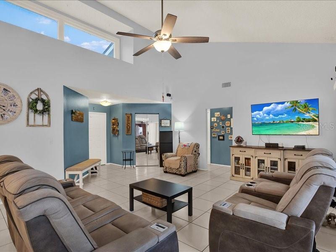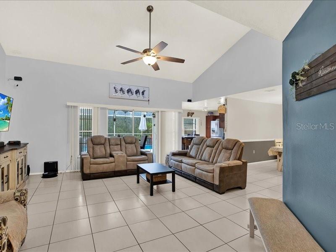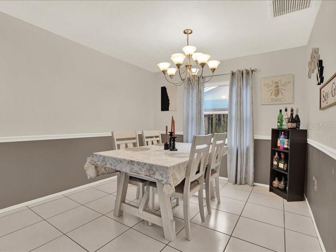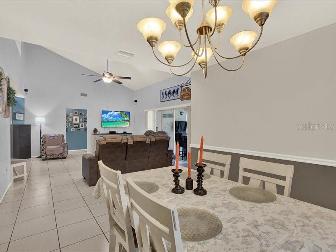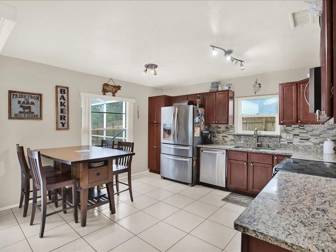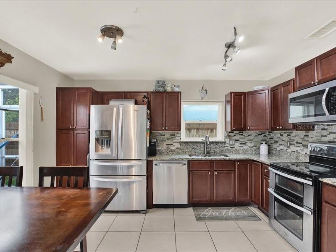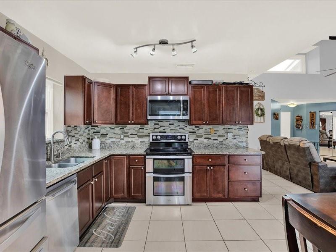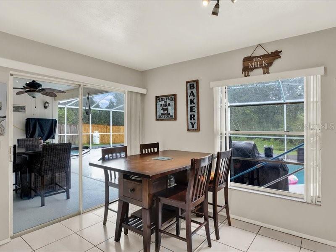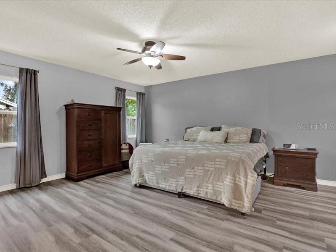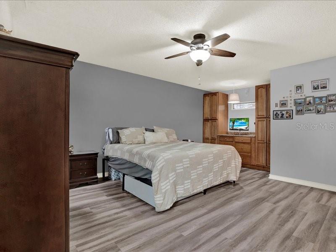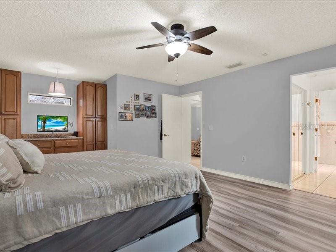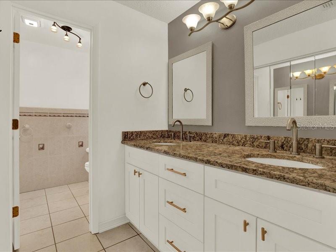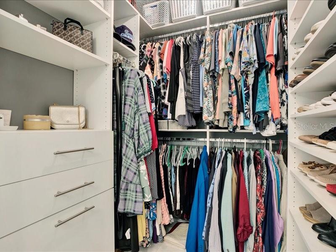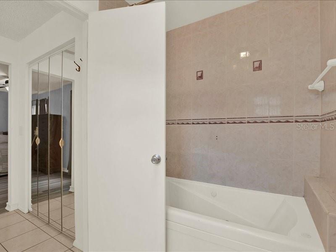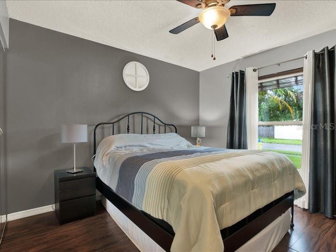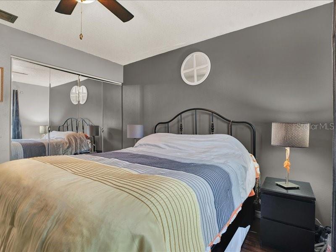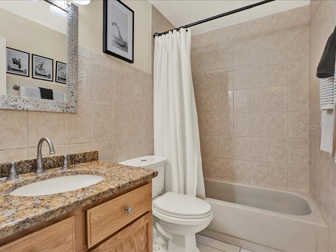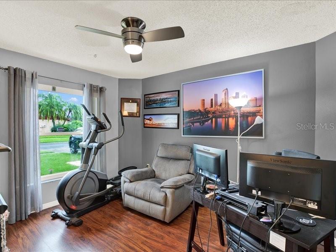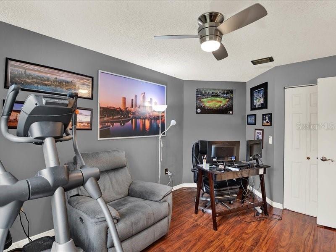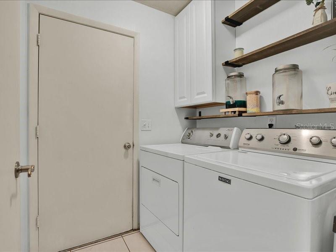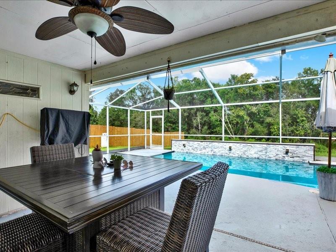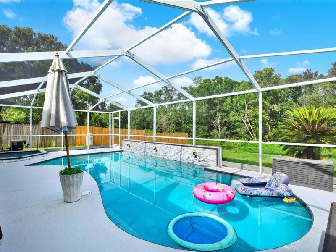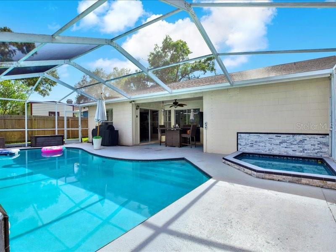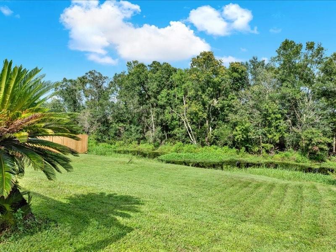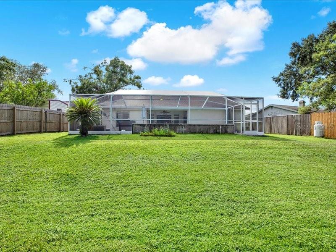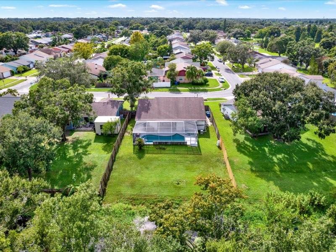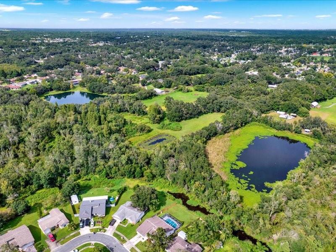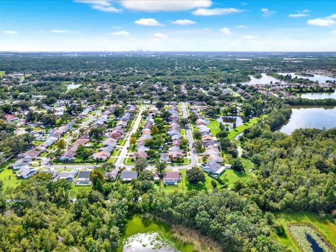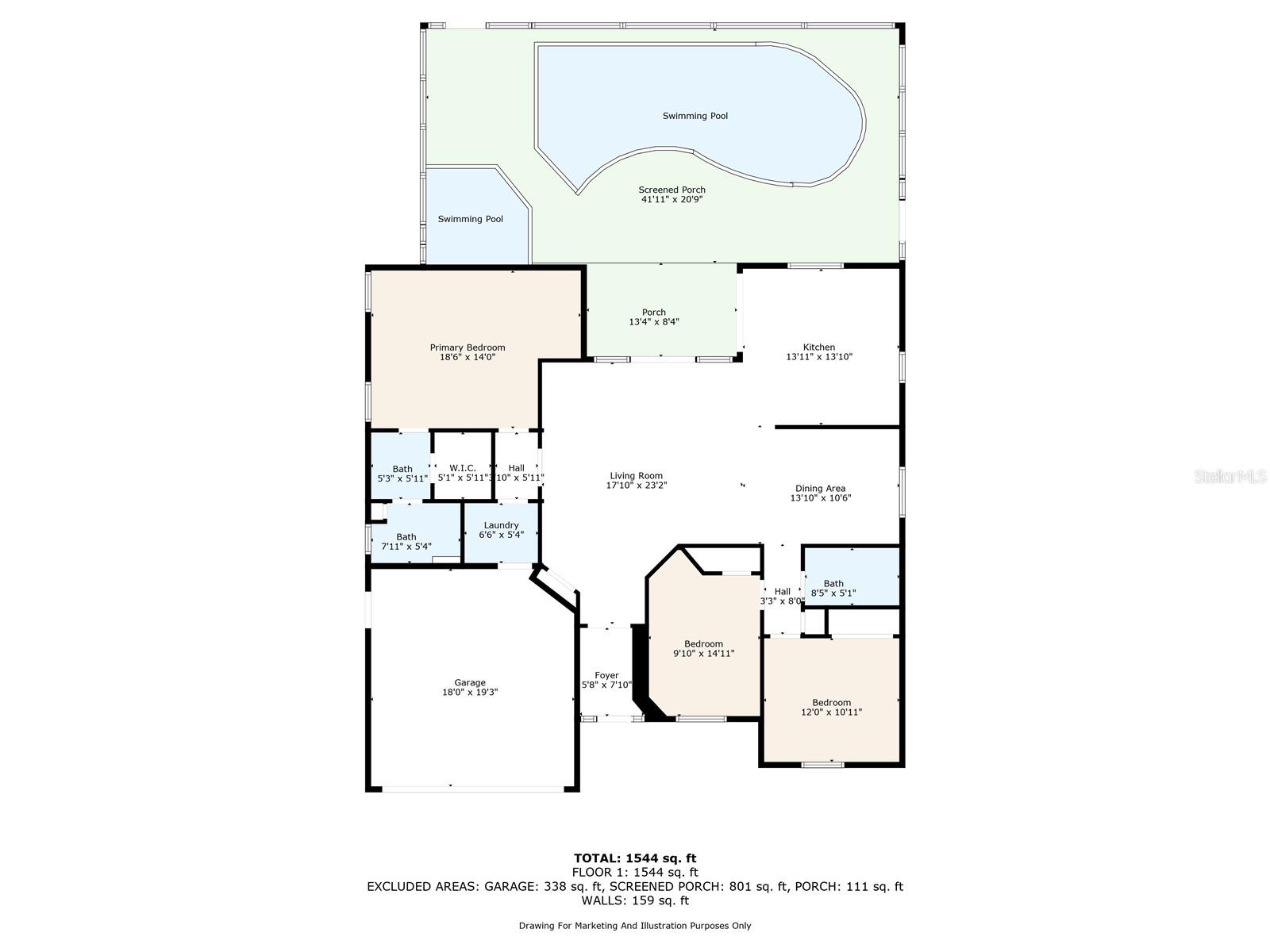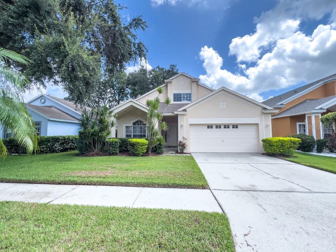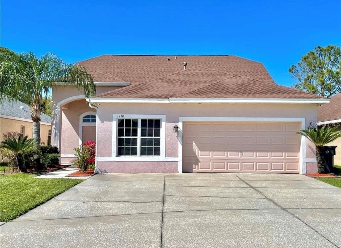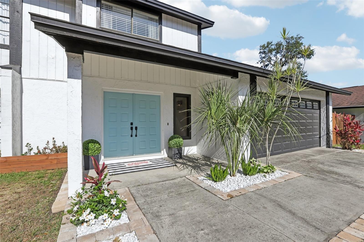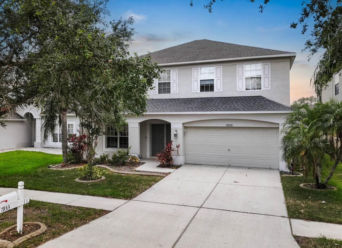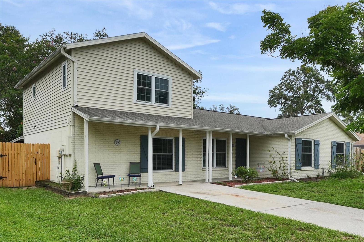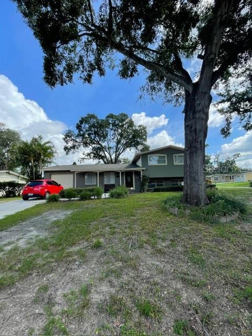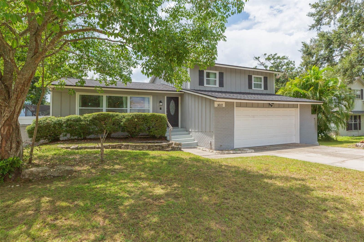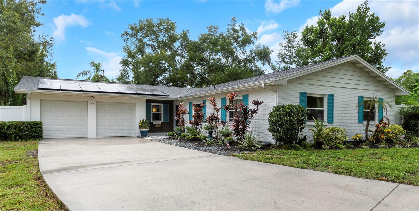631 Stillview Circle, BRANDON, FL 33510
Property Photos
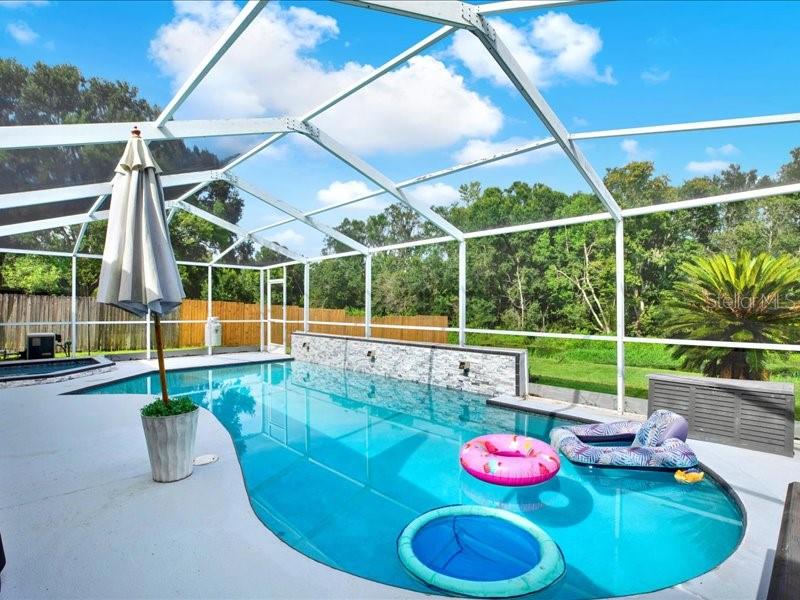
Would you like to sell your home before you purchase this one?
Priced at Only: $399,900
For more Information Call:
Address: 631 Stillview Circle, BRANDON, FL 33510
Property Location and Similar Properties
- MLS#: TB8419862 ( Residential )
- Street Address: 631 Stillview Circle
- Viewed: 20
- Price: $399,900
- Price sqft: $183
- Waterfront: Yes
- Wateraccess: Yes
- Waterfront Type: Canal - Freshwater,Lake Privileges
- Year Built: 1985
- Bldg sqft: 2184
- Bedrooms: 3
- Total Baths: 2
- Full Baths: 2
- Garage / Parking Spaces: 2
- Days On Market: 26
- Additional Information
- Geolocation: 27.965 / -82.2943
- County: HILLSBOROUGH
- City: BRANDON
- Zipcode: 33510
- Subdivision: Lakeview Village Sec C Uni
- Elementary School: Limona
- Middle School: McLane
- High School: Brandon
- Provided by: KELLER WILLIAMS SOUTH SHORE
- Contact: Linda Schleif
- 813-641-8300

- DMCA Notice
-
DescriptionOne or more photo(s) has been virtually staged. STUNNING VIEWS! POOL/SPA HOME ON CANAL, CONSERVATION & LAKE! No CDD & LOW HOA! This 3 bedroom, 2 bathroom, POOL and SPA home with a 2 car garage offers the perfect blend of comfort, functionality, and Florida lifestyle living. Step inside to a bright and airy open concept layout with vaulted ceilings, skylight windows and a split floor plan designed for privacy and flow. The spacious great room features sliding glass doors and windows that frame beautiful views of the enclosed pool, in ground spa and canal, preservation and lake. Just off the great room, youll find a separate formal dining areaideal for entertaining or hosting family gatherings. The kitchen is both stylish and functional, complete with wood cabinetry, granite countertops, and an eat in dining with sliders leading directly to the lanai and pool. This home is perfectly designed for indoor/outdoor living. Your spacious primary suite is a true retreat, featuring a built in dresser, a custom walk in closet, upgraded dual vanity with granite countertops, and a fully tiled spa tub and shower. Two additional guest bedrooms are privately located on the opposite side of the home and share an updated full bath. Step out into your own backyard tropical oasis boasting a sparkling pool featuring an amazing stone accent wall with lighting and cascading fountains, an inground separate spa, and tranquil canal and conservation views. The sellers most favorite features are enjoying the natural landscape and watching the waterfowl including egrets, red shoulder hawks, ducks, sandhills cranes, black bellied whistlers, wood storks, turtles, fish and other wildlife that visit the canal/preservation. Just some of the upgrades include a 3 ton AC with upgraded larger ducts and an additional return (2020), pool and spa refinished and retiled (2020), pool and spa timer with smart feature control from phone (2024), 6 super gutter in patio screen (2020), new(er) windows (2019 & 2025), re plumbed (2020), two roof boots (2024), hurricane panel system and hurricane fabric for patio opening (2020), new water heater (2025) and more (list available). Enjoy ULTIMATE PRIVACY with no backyard neighbors in this quiet and desirable one entrance community. Conveniently located near I 4, I 75, and the Crosstown Expressway, commuting is a breeze while still being tucked away in a peaceful setting. This home truly has it alldont miss the chance to make it yours!
Payment Calculator
- Principal & Interest -
- Property Tax $
- Home Insurance $
- HOA Fees $
- Monthly -
Features
Building and Construction
- Builder Model: Delta
- Builder Name: Centex
- Covered Spaces: 0.00
- Exterior Features: Lighting, Sidewalk, Sliding Doors, Sprinkler Metered
- Fencing: Fenced, Wood
- Flooring: Ceramic Tile, Laminate
- Living Area: 1572.00
- Roof: Shingle
Land Information
- Lot Features: Conservation Area, Flood Insurance Required, In County, Irregular Lot, Landscaped, Private, Sidewalk, Paved
School Information
- High School: Brandon-HB
- Middle School: McLane-HB
- School Elementary: Limona-HB
Garage and Parking
- Garage Spaces: 2.00
- Open Parking Spaces: 0.00
- Parking Features: Driveway, Garage Door Opener
Eco-Communities
- Pool Features: Gunite, In Ground, Lighting, Other, Screen Enclosure
- Water Source: Public
Utilities
- Carport Spaces: 0.00
- Cooling: Central Air
- Heating: Electric
- Pets Allowed: Cats OK, Dogs OK, Yes
- Sewer: Public Sewer
- Utilities: BB/HS Internet Available, Public, Underground Utilities
Finance and Tax Information
- Home Owners Association Fee: 140.00
- Insurance Expense: 0.00
- Net Operating Income: 0.00
- Other Expense: 0.00
- Tax Year: 2024
Other Features
- Appliances: Dishwasher, Disposal, Electric Water Heater, Microwave, Range, Refrigerator
- Association Name: Lakeview Village HOA/Jean Bright
- Association Phone: 813-699-0267
- Country: US
- Interior Features: Built-in Features, Ceiling Fans(s), Eat-in Kitchen, High Ceilings, Kitchen/Family Room Combo, Open Floorplan, Primary Bedroom Main Floor, Solid Wood Cabinets, Split Bedroom, Stone Counters, Thermostat, Vaulted Ceiling(s), Walk-In Closet(s), Window Treatments
- Legal Description: LAKEVIEW VILLAGE SECTION C UNIT 2 LOT 26 BLOCK 1
- Levels: One
- Area Major: 33510 - Brandon
- Occupant Type: Owner
- Parcel Number: U-15-29-20-2C5-000001-00026.0
- Possession: Close Of Escrow
- Style: Contemporary
- View: Pool, Trees/Woods, Water
- Views: 20
- Zoning Code: PD
Similar Properties
Nearby Subdivisions
Arbor Oaks
Brandon Country Estates
Brandon Country Estates Unit N
Brandon Estates
Brandon Gardens
Brandon Ridge
Brandon Valley Sub
Brandonwood Sub
Casa De Sol
Everina Homes 4th Add
Gornto Lake Apts
Green Meadow Estates Un 2
Hillside
Kingsway Poultry Colony
Lake June Estates Ii
Lakemont Hills Ph Ii
Lakeview Village Sec A Uni
Lakeview Village Sec B Uni
Lakeview Village Sec C
Lakeview Village Sec C Uni
Lakeview Village Sec C Unit 2
Lakeview Village Sec D Uni
Lakeview Village Sec H Uni
Lakeview Village Sec I
Lakeview Village Sec J
Lakeview Village Sec M
Larrie Ellen Park
Melanie Manor Sub
Not Applicable
Shady Hollow Sub
Skyview Villas I
Taylor Bay Estates
The Hamptons At Brandon A Cond
The Winds Sub
Timber Pond Sub
Unplatted
Woodberry Prcl B C Ph
Woodbery Estates
Woodbery Estates First Additio

- Corey Campbell, REALTOR ®
- Preferred Property Associates Inc
- 727.320.6734
- corey@coreyscampbell.com



