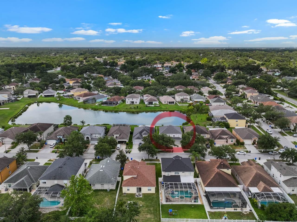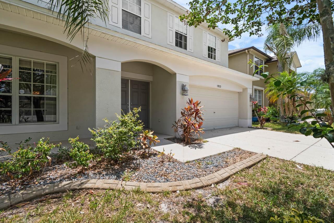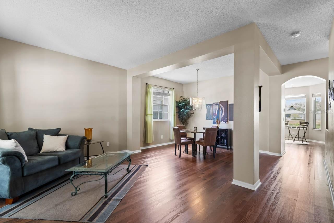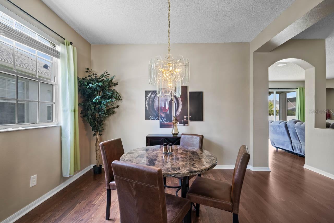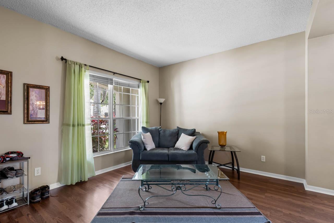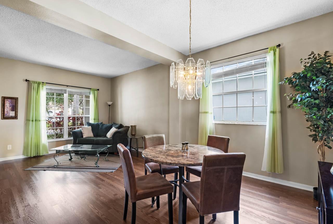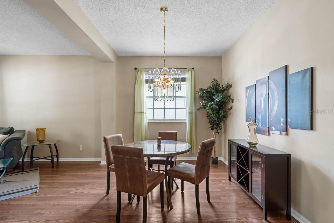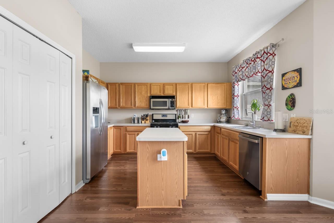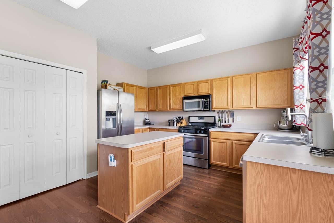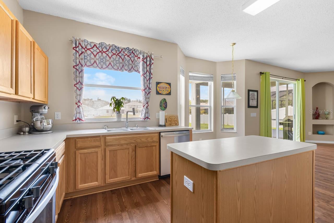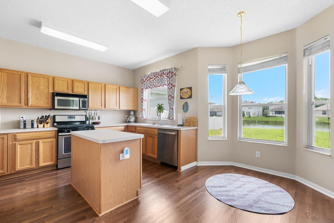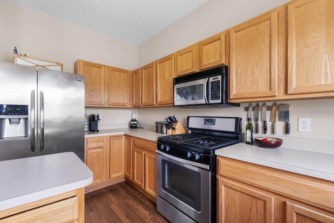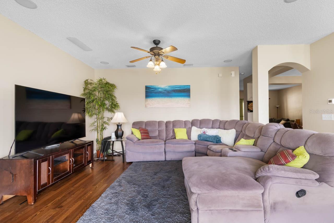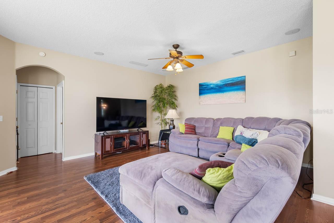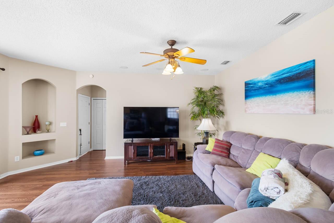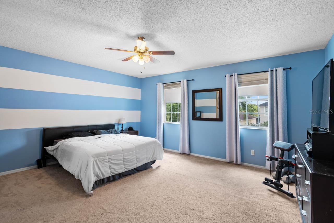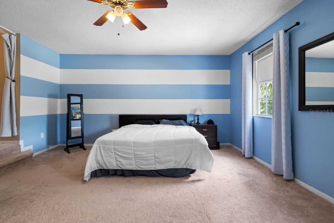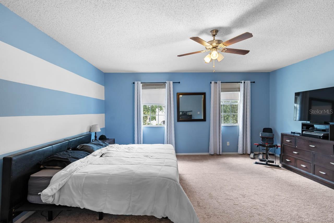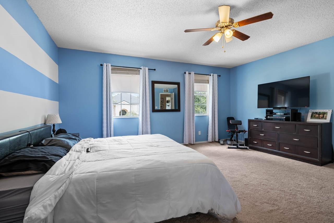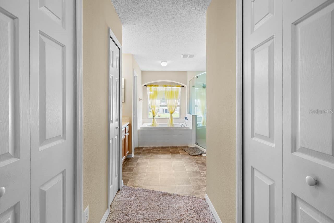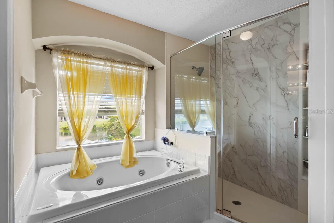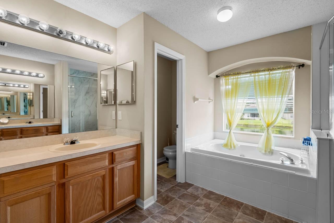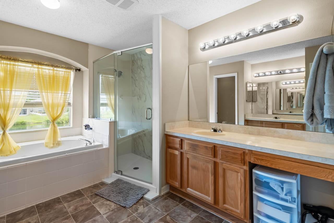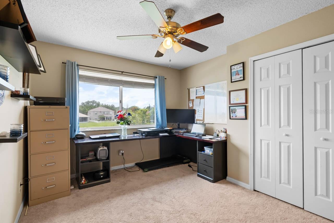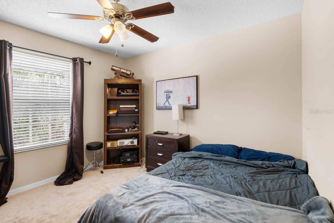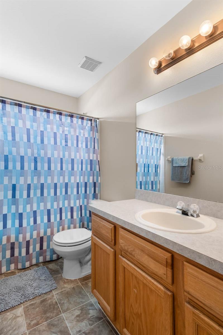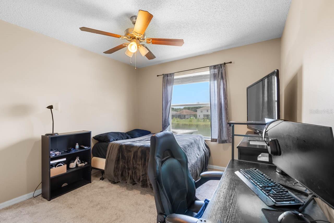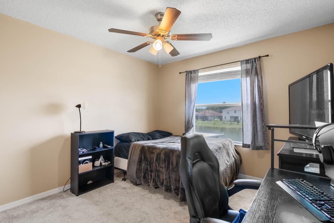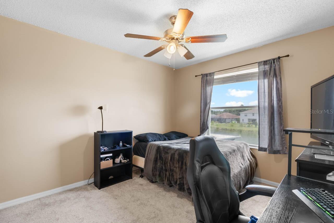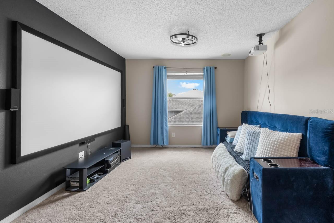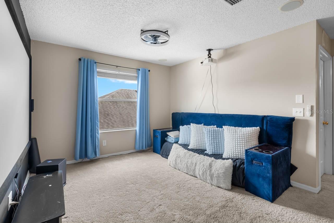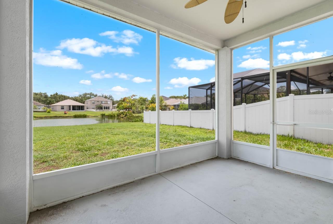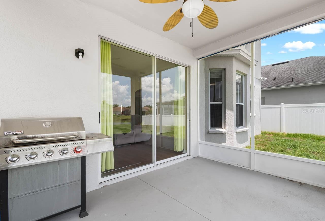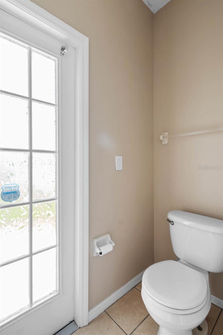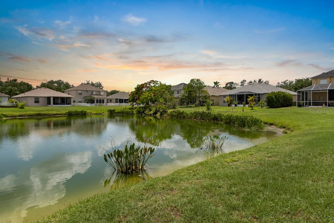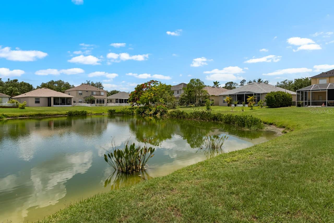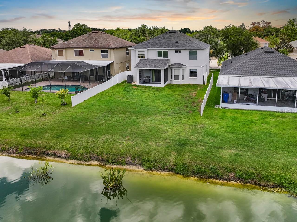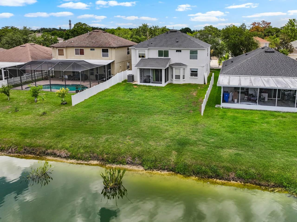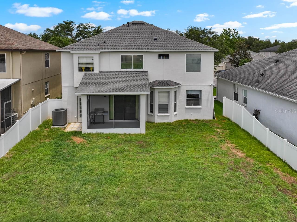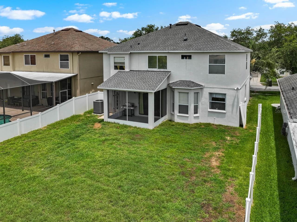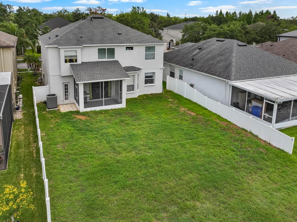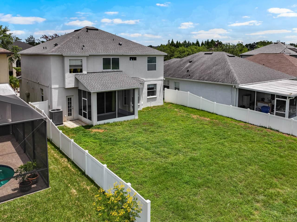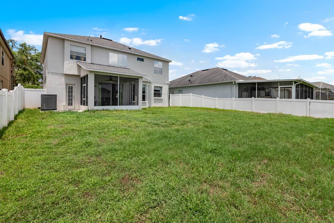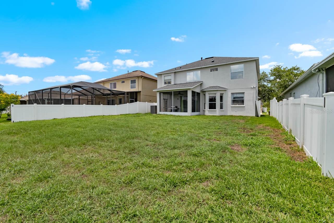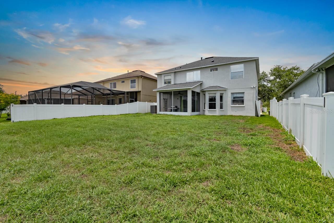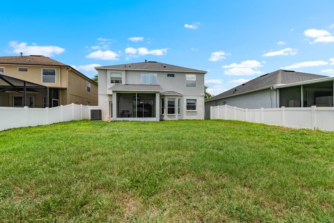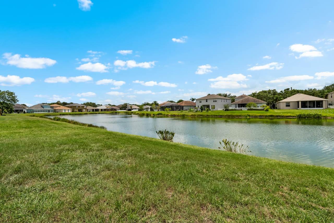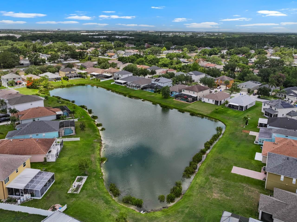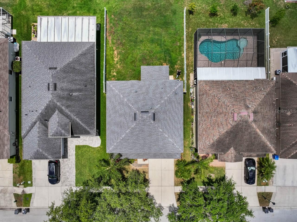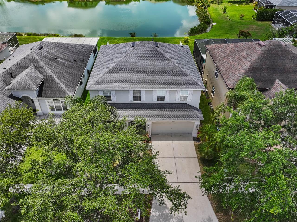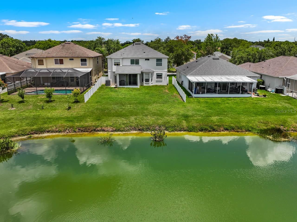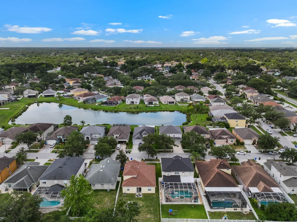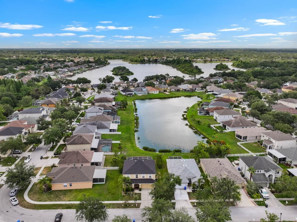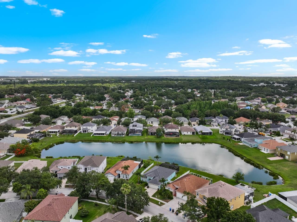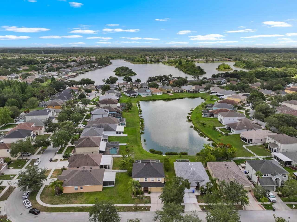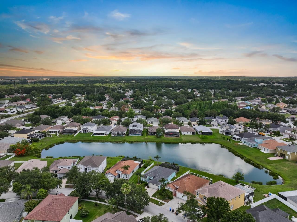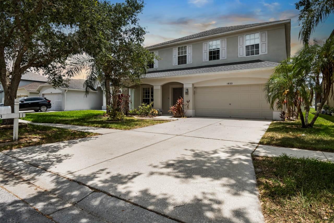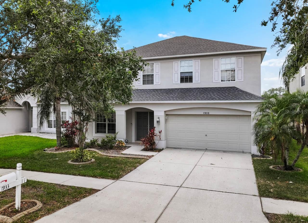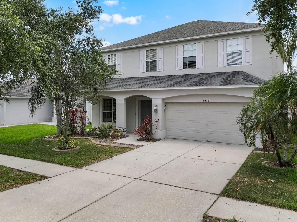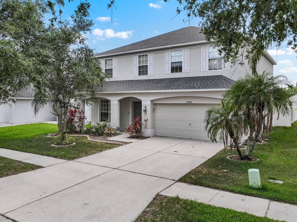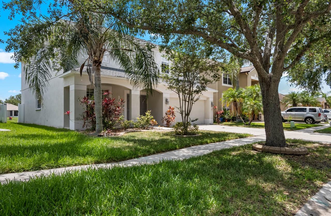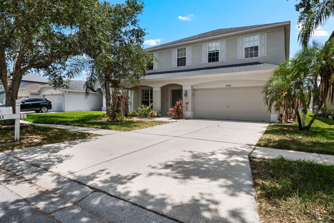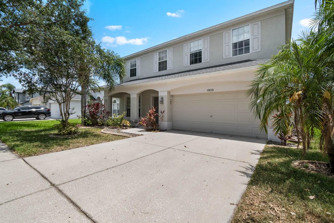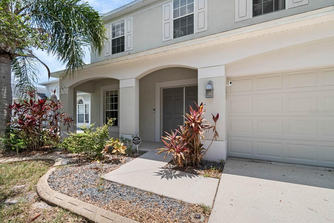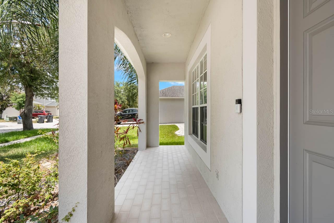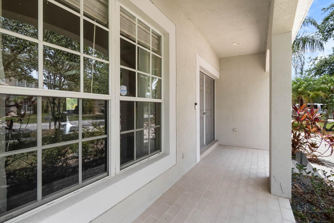1933 Fruitridge Street, BRANDON, FL 33510
Property Photos
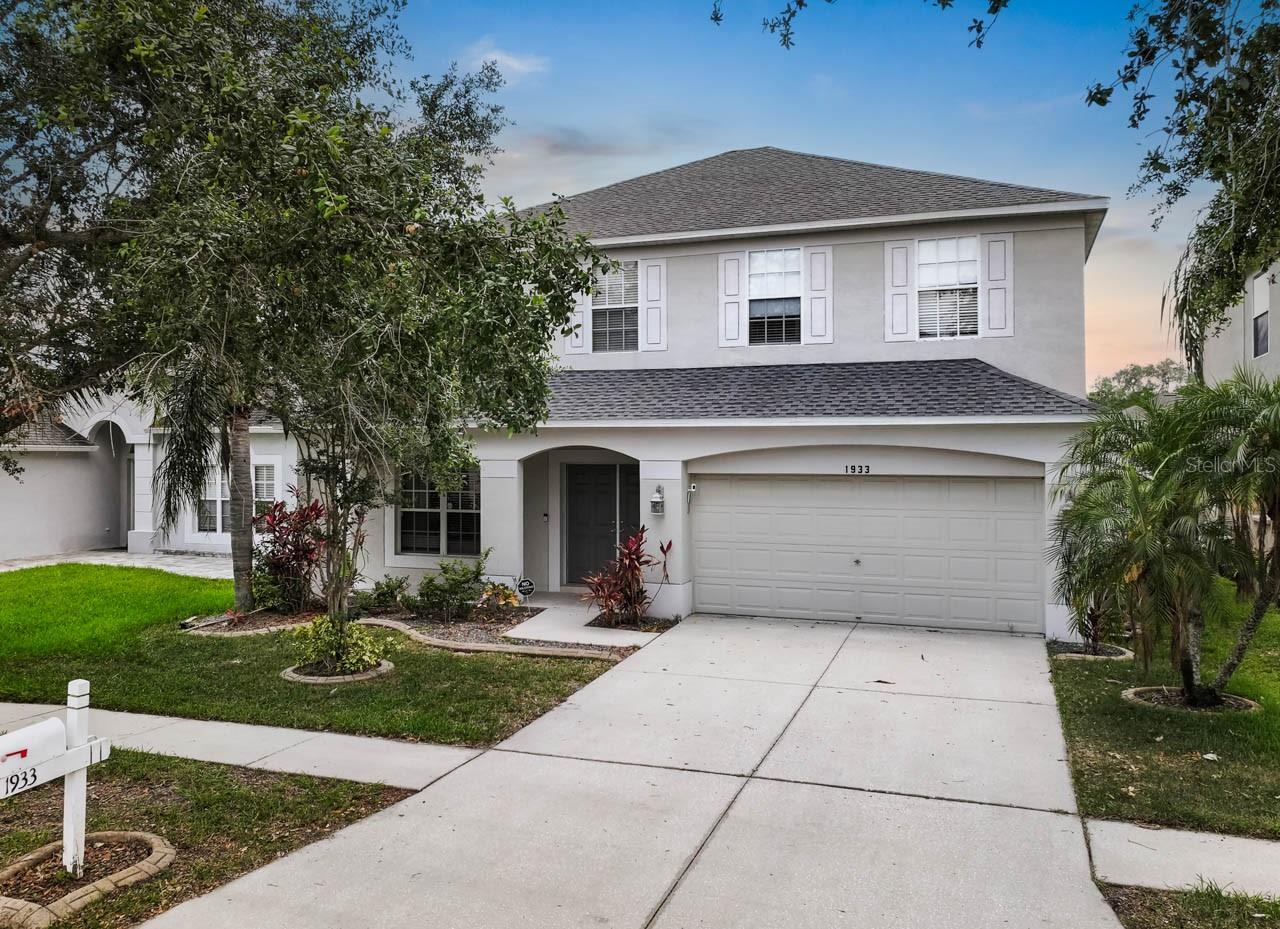
Would you like to sell your home before you purchase this one?
Priced at Only: $425,000
For more Information Call:
Address: 1933 Fruitridge Street, BRANDON, FL 33510
Property Location and Similar Properties
- MLS#: TB8389519 ( Residential )
- Street Address: 1933 Fruitridge Street
- Viewed: 317
- Price: $425,000
- Price sqft: $132
- Waterfront: Yes
- Wateraccess: Yes
- Waterfront Type: Pond
- Year Built: 2004
- Bldg sqft: 3230
- Bedrooms: 4
- Total Baths: 3
- Full Baths: 2
- 1/2 Baths: 1
- Garage / Parking Spaces: 2
- Days On Market: 197
- Additional Information
- Geolocation: 27.9707 / -82.3092
- County: HILLSBOROUGH
- City: BRANDON
- Zipcode: 33510
- Subdivision: Lakeview Village Sec M
- Provided by: KELLER WILLIAMS SOUTH SHORE
- Contact: Ann-Marie Jumapao
- 813-641-8300

- DMCA Notice
-
DescriptionLakeview showstopper priced to sell & ready to impress! Welcome home to this beautifully upgraded, two story lakeview gem in the desirable lakeview estates! Featuring 4 spacious bedrooms, 2. 5 bathrooms, and a 2 car garage, this home offers the perfect blend of comfort, elegance, and functionalityideal for families, entertainers, or anyone craving serene water views. Welcome in & fall in love: from the moment you walk through the door, you're greeted by stunning architectural detailsgraceful columns, archways, and a thoughtfully designed layout. Enjoy formal living and dining rooms, along with a sunlit breakfast nook off the kitchen, perfect for everyday meals or weekend brunches. The heart of the home is the open concept kitchen and family room, where large windows showcase unobstructed lake viewsan ideal setting for entertaining or simply relaxing with your morning coffee. A convenient half bath on the main level is perfect for guests. Upstairs retreat: escape to your private owners suite, a luxurious sanctuary featuring a unique in room stairway leading to a cozy bonus retreatperfect for reading, yoga, or a private office. The completely renovated en suite bath (2024) boasts a brand new enclosed shower, separate garden tub with lake views, double vanities, and a private water closet. A generous loft area offers versatile space for a home theater, playroom, or additional living area. Three more spacious bedrooms provide flexibility for family, guests, or work from home setupstwo with gorgeous lake views! Move in ready with major updates include brand new roof (2023),new a/c unit (2024),new stainless steel dishwasher (2025),new vinyl plank flooring downstairs (2025), gas range + newer water heater (2017) resort style living & prime location: enjoy exclusive access to a large ski lake, private boat ramp, boat storage, and a scenic lakeside parkall with low hoa fees! Whether you're a water sports enthusiast, nature lover, or weekend explorer, this community offers it all. Just 2 miles to brandon town center, with easy access to i 75 and i 4only 20 minutes to downtown tampa and tampa international l airport. Dont miss your chance to own this move in ready lakeview beauty! Call today to schedule your private showinghomes like this dont stay on the market long!
Payment Calculator
- Principal & Interest -
- Property Tax $
- Home Insurance $
- HOA Fees $
- Monthly -
Features
Building and Construction
- Covered Spaces: 0.00
- Exterior Features: Sidewalk, Sliding Doors
- Flooring: Carpet, Ceramic Tile, Luxury Vinyl
- Living Area: 2550.00
- Roof: Shingle
Land Information
- Lot Features: City Limits, In County, Level
Garage and Parking
- Garage Spaces: 2.00
- Open Parking Spaces: 0.00
- Parking Features: Driveway
Eco-Communities
- Water Source: Public
Utilities
- Carport Spaces: 0.00
- Cooling: Central Air
- Heating: Central
- Pets Allowed: Yes
- Sewer: Public Sewer
- Utilities: Cable Available, Electricity Available
Amenities
- Association Amenities: Basketball Court, Fence Restrictions, Park
Finance and Tax Information
- Home Owners Association Fee: 65.83
- Insurance Expense: 0.00
- Net Operating Income: 0.00
- Other Expense: 0.00
- Tax Year: 2024
Other Features
- Appliances: Dishwasher, Microwave, Range, Refrigerator
- Association Name: Amber Nelson
- Association Phone: 813-600-1100
- Country: US
- Furnished: Unfurnished
- Interior Features: Ceiling Fans(s), Eat-in Kitchen, High Ceilings, Kitchen/Family Room Combo, Living Room/Dining Room Combo, Open Floorplan, PrimaryBedroom Upstairs, Solid Surface Counters, Solid Wood Cabinets, Walk-In Closet(s)
- Legal Description: LAKEVIEW VILLAGE SECTION M LOT 30 BLOCK 2
- Levels: Two
- Area Major: 33510 - Brandon
- Occupant Type: Owner
- Parcel Number: U-09-29-20-5ZA-000002-00030.0
- Style: Contemporary
- View: Water
- Views: 317
- Zoning Code: PD
Nearby Subdivisions
1 North Hill Subdivision
Arbor Oaks
Branda Vista Sub
Brandon Country Estates
Brandon Estates
Brandon Gardens
Brandon Park
Brandon Traces
Brandon Valley Sub
Brandonwood Sub
Casa De Sol
Gornto Lake Apts
High View Terrace
Highland Grove Estates
Highland Groves Estates
Hilldale Heights Of Brandon
Hillside
Hillside Unit 04
Kenmore Acres
Kingsway Gardens
Kingsway Gardens Rep
Kingsway Poultry Colony
Lakemont Hills Ph Ii
Lakeview Village Sec A Uni
Lakeview Village Sec B Uni
Lakeview Village Sec C
Lakeview Village Sec C Uni
Lakeview Village Sec D Uni
Lakeview Village Sec F
Lakeview Village Sec H Uni
Lakeview Village Sec I
Lakeview Village Sec K Uni
Lakeview Village Sec M
Melanie Manor Sub
North Hill Sub
Not Applicable
Russellwood A Condo
Shady Hollow Sub
Skyview Villas I
The Hamptons At Brandon A Cond
The Winds Sub
Timber Creek
Timber Pond Sub
Unplatted
Woodberry Cottagewood Oaks Ar
Woodberry Prcl B C Ph
Woodbery Estates
Woodbery Estates First Additio

- Corey Campbell, REALTOR ®
- Preferred Property Associates Inc
- 727.320.6734
- corey@coreyscampbell.com



