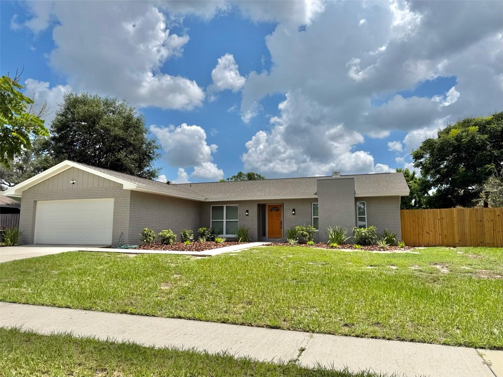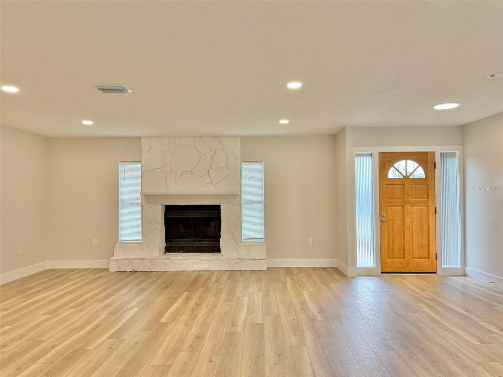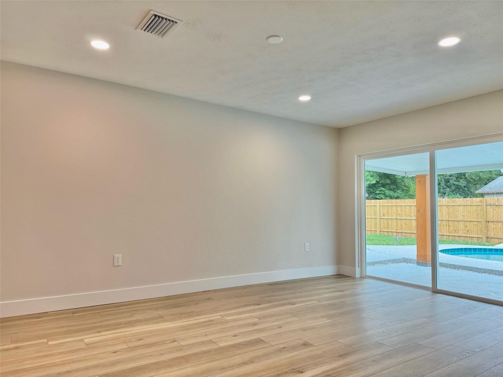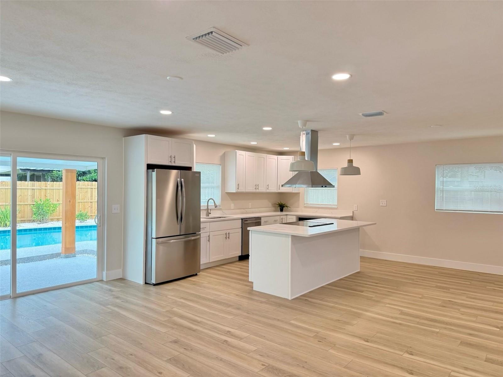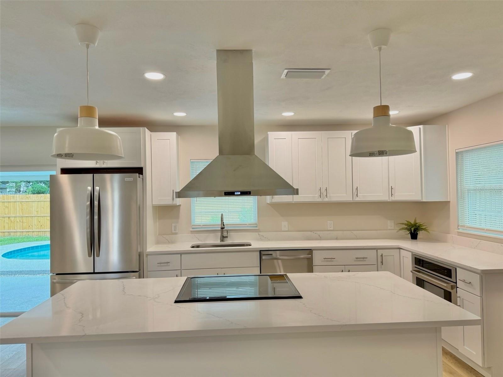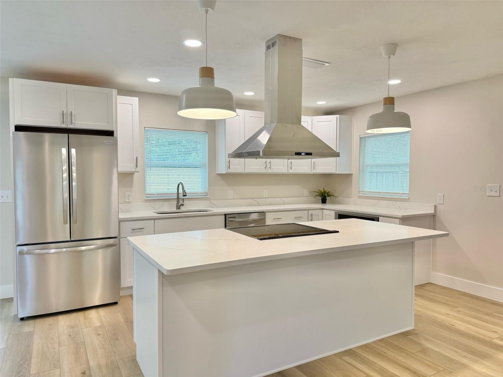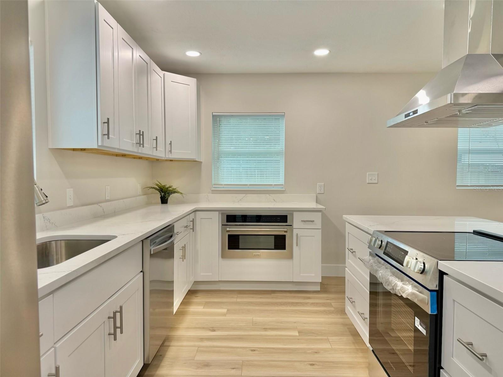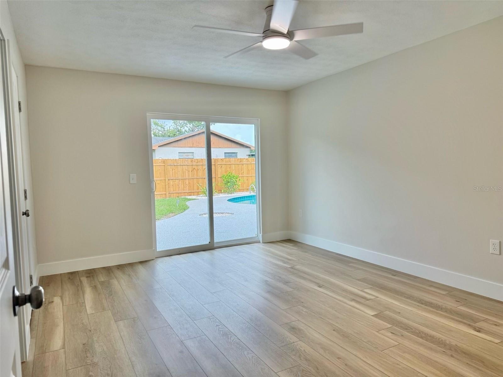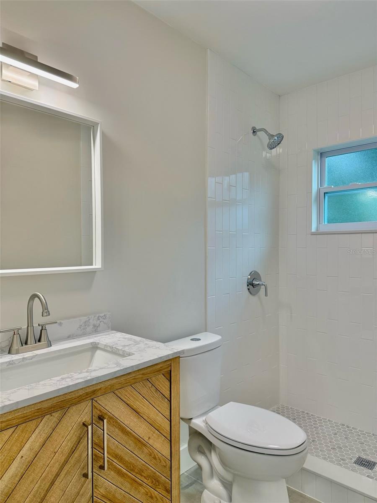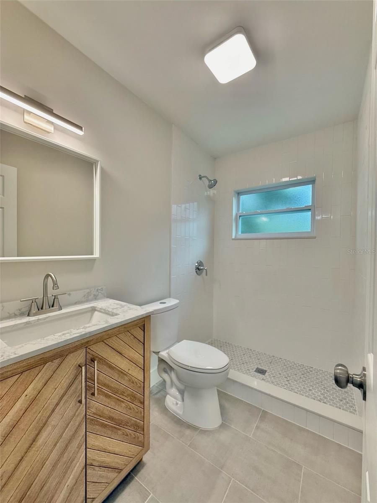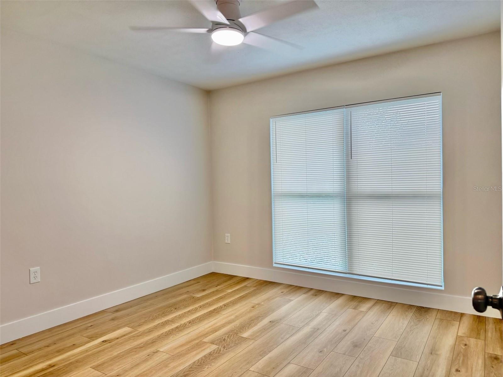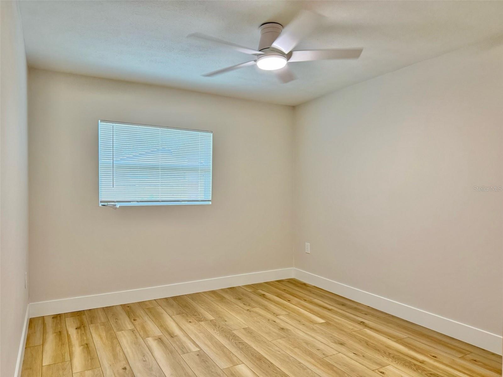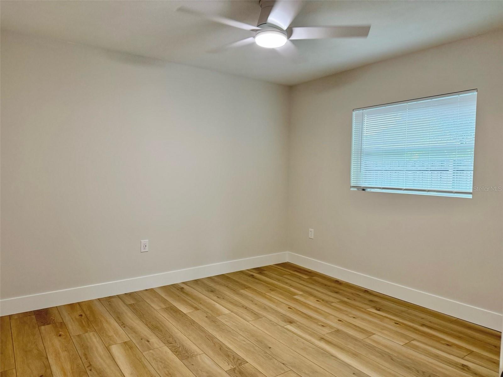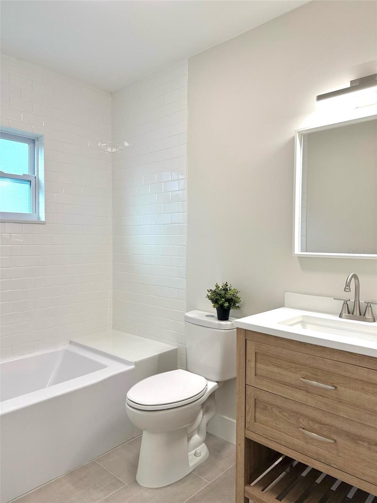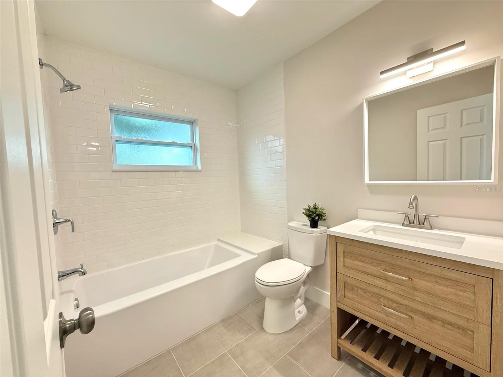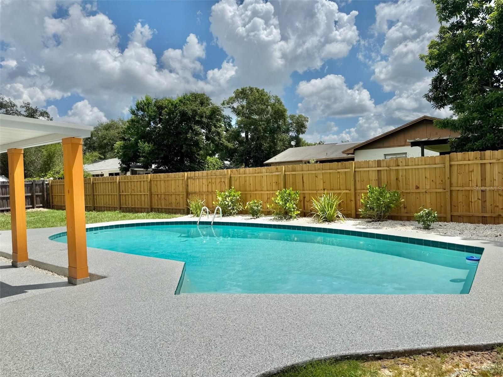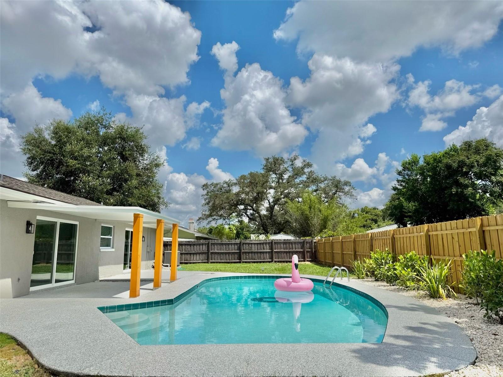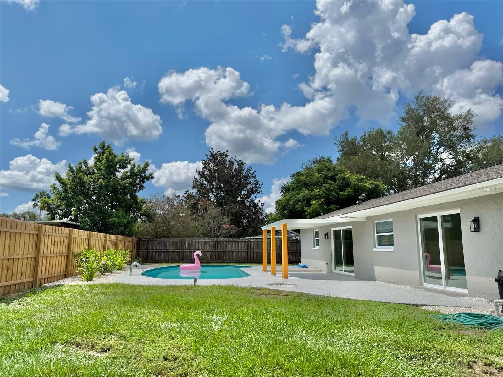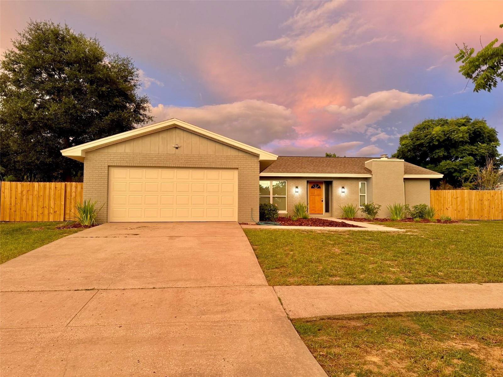1803 Green Lawn Street, BRANDON, FL 33511
Property Photos
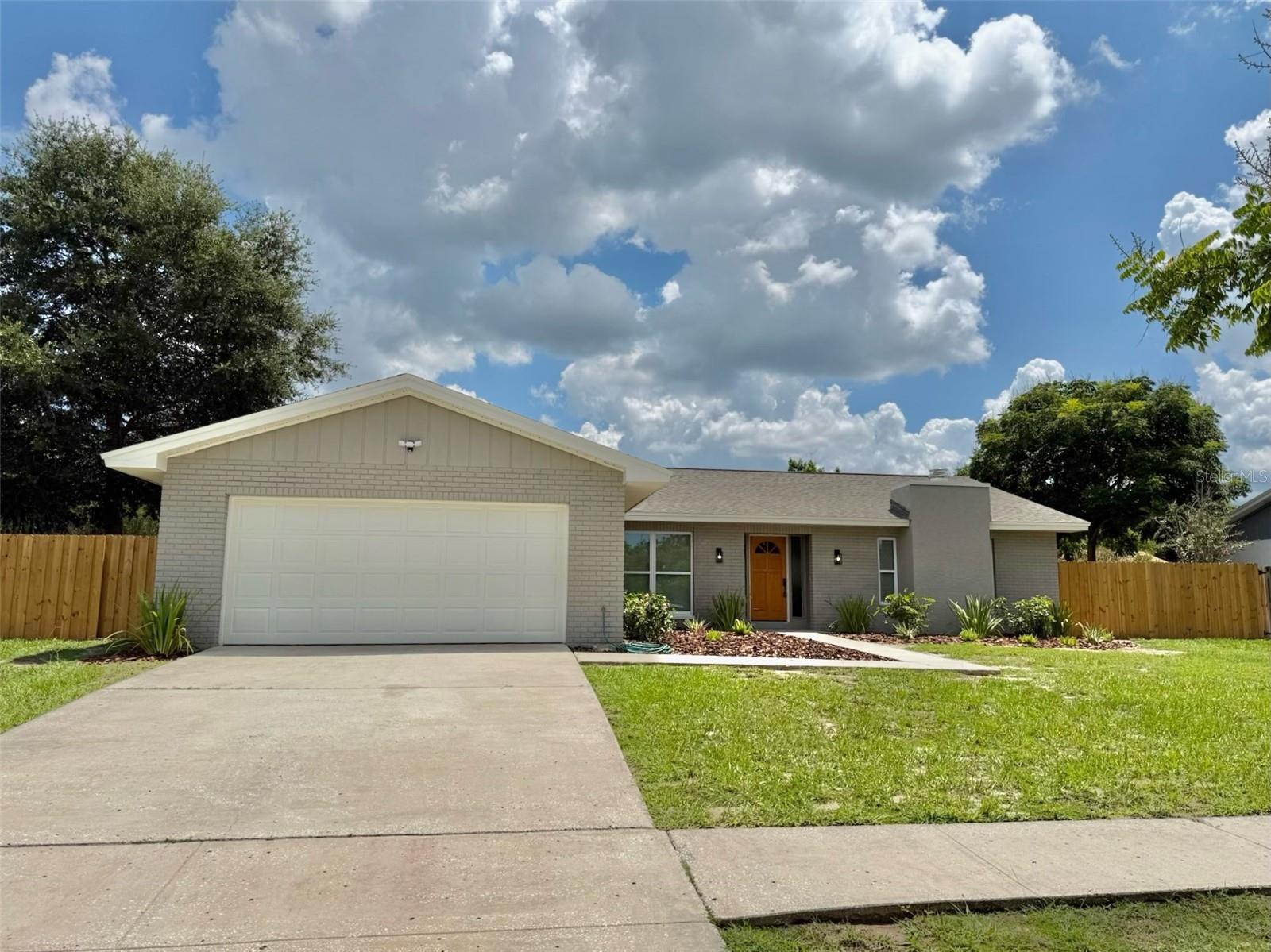
Would you like to sell your home before you purchase this one?
Priced at Only: $469,900
For more Information Call:
Address: 1803 Green Lawn Street, BRANDON, FL 33511
Property Location and Similar Properties
- MLS#: TB8419488 ( Residential )
- Street Address: 1803 Green Lawn Street
- Viewed: 3
- Price: $469,900
- Price sqft: $191
- Waterfront: No
- Year Built: 1975
- Bldg sqft: 2457
- Bedrooms: 4
- Total Baths: 2
- Full Baths: 2
- Garage / Parking Spaces: 2
- Days On Market: 3
- Additional Information
- Geolocation: 27.9149 / -82.28
- County: HILLSBOROUGH
- City: BRANDON
- Zipcode: 33511
- Subdivision: Oakmont Manor
- Elementary School: Brooker HB
- Middle School: Burns HB
- High School: Bloomingdale HB
- Provided by: GUARDIAN REAL ESTATE SERVICES
- Contact: Jack Fontan
- 813-767-2582

- DMCA Notice
-
DescriptionThe one youve been waiting for Beautifully renovated 4 bedroom, 2 full bathroom home, with a 2 car garage and in ground concrete pool in Brandon. Everything is new! As you walk through the front door, youll notice the waterproof vinyl plank flooring that runs throughout the entire home. The living area encompasses the dining and fully remodeled kitchen in this open concept. The kitchen includes all new stainless steel appliances and high end Zline convection microwave oven, so you can cook your main course in the range oven while simultaneously baking potatoes in the convection oven! Farmhouse style sink with garbage disposal. All new solid wood kitchen cabinets include a lazy susan and large, deep drawers on either side of the range; plenty of storage for your pots and pans. The elegant quartz countertop covers an abundance of counter space with plenty of room to work. The entire house is naturally lit with brand new double pane vinyl windows throughout & sliding glass doors in the living and master bedrooms, and cooled with a brand new HVAC system. The covered patio and entire pool deck has been professionally refinished with a luxury pool deck coating that comes with a transferrable 15 year warranty. The hallway in the living room leads to four large bedrooms, a storage/coat closet and linen closet, a shared shower/tub combo bathroom with tiled flooring and laundry room with brand new utility sink that leads to the attached garage where the brand new water heater is located. At the end of the hallway is your master suite that offers a large, walk in closet and your own view and entrance to the swimming pool through key entry sliding glass doors, with ample decking for BBQs and family gatherings. The fireplace is ready for those cold winter nights and weekends. Septic has been serviced and drained. (All updates, upgrades and renovations were started and complete in 2025 except the new roof was replaced in 2021). This home is walking distance to Brooker Elementary School and family friendly Saladino Park, which is 14.1 acres with basketball courts, 3 pickleball courts, a playground and features a 2.6 acre dog park! Conveniently located 20 minutes from downtown Tampa and an even shorter commute to I 4 & I 75. **NO HOA, NO CDD fees, NO Deed Restrictions, and LOW Water Bills**
Payment Calculator
- Principal & Interest -
- Property Tax $
- Home Insurance $
- HOA Fees $
- Monthly -
Features
Building and Construction
- Covered Spaces: 0.00
- Exterior Features: Sidewalk, Sliding Doors
- Fencing: Wood
- Flooring: Ceramic Tile, Luxury Vinyl
- Living Area: 1802.00
- Roof: Shingle
Property Information
- Property Condition: Completed
Land Information
- Lot Features: Landscaped, Sidewalk, Paved
School Information
- High School: Bloomingdale-HB
- Middle School: Burns-HB
- School Elementary: Brooker-HB
Garage and Parking
- Garage Spaces: 2.00
- Open Parking Spaces: 0.00
- Parking Features: Driveway, Garage Door Opener
Eco-Communities
- Pool Features: Gunite, In Ground
- Water Source: Public
Utilities
- Carport Spaces: 0.00
- Cooling: Central Air
- Heating: Central, Electric
- Pets Allowed: Yes
- Sewer: Septic Tank
- Utilities: BB/HS Internet Available, Cable Available, Electricity Connected, Public, Water Connected
Finance and Tax Information
- Home Owners Association Fee: 0.00
- Insurance Expense: 0.00
- Net Operating Income: 0.00
- Other Expense: 0.00
- Tax Year: 2024
Other Features
- Appliances: Built-In Oven, Convection Oven, Dishwasher, Electric Water Heater, Exhaust Fan, Microwave, Range, Refrigerator
- Country: US
- Furnished: Unfurnished
- Interior Features: Ceiling Fans(s), Kitchen/Family Room Combo, Living Room/Dining Room Combo, Open Floorplan, Solid Surface Counters, Thermostat, Walk-In Closet(s)
- Legal Description: OAKMONT MANOR UNIT NO 2 LOT 7 BLOCK 3
- Levels: One
- Area Major: 33511 - Brandon
- Occupant Type: Vacant
- Parcel Number: U-35-29-20-2KM-000003-00007.0
- Possession: Close Of Escrow
- Style: Ranch
- Zoning Code: RSC-6
Similar Properties
Nearby Subdivisions
216 Heather Lakes
9vb Brandon Pointe Phase 3 Pa
Alafia Estates
Alafia Preserve
Barrington Oaks
Barrington Oaks East
Bloomingdale
Bloomingdale Sec C
Bloomingdale Sec D
Bloomingdale Sec E
Bloomingdale Sec F
Bloomingdale Sec H
Bloomingdale Sec I
Bloomingdale Sec I Unit 1
Bloomingdale Village Ph 2
Brandon Lake Park
Brandon Pointe
Brandon Pointe Ph 3 Prcl
Brandon Pointe Phase 4 Parcel
Brandon Pointe Prcl 114
Brandon Spanish Oaks Subdivisi
Brandon Tradewinds
Breezy Meadows
Brentwood Hills Tr C
Brentwood Hills Trct F Un 1
Brooker Rdg
Brooker Reserve
Brookwood Sub
Burlington Heights
Burlington Woods
Camelot Woods
Cedar Grove
Colonial Oaks
Dogwood Hills
Echo Acres Subdivision
Four Winds Estates
Four Winds Estates Unit 5
Heather Lakes
Heather Lakes Unit Xvii
Hickory Creek 2nd Add
Hickory Hammock
Hidden Forest
Hidden Lakes
Hidden Reserve
High Point Estates
Highland Ridge
Hillside
Holiday Hills
Hunter Place
Indian Hills
Kingswood Heights
La Collina Ph 1b
La Viva
Oak Mont
Oakmont Manor
Oakmont Manor Unit 2
Peppermill Ii At Providence La
Peppermill Iii At Providence L
Plantation Estates
Providence Lakes
Providence Lakes Prcl M
Providence Lakes Prcl Mf Pha
Providence Lakes Prcl Mf Phase
Replat Of Bellefonte
Riverwoods Hammock
South Ridge Ph 1 Ph
South Ridge Ph 3
Southwood Hills
Sterling Ranch
Sterling Ranch Unit 03
Sterling Ranch Unit 1
Sterling Ranch Unit 15
Sterling Ranch Unts 7 8 9
Stonewood Sub
Unplatted
Watermill At Providence Lakes
Westwood Sub 1st Add

- Corey Campbell, REALTOR ®
- Preferred Property Associates Inc
- 727.320.6734
- corey@coreyscampbell.com



