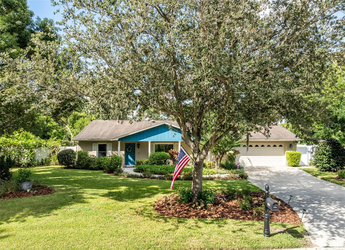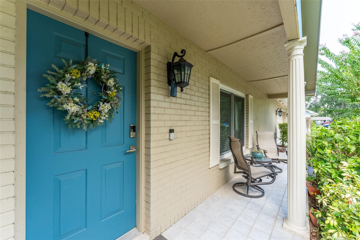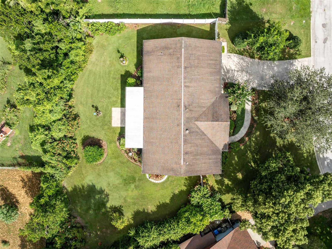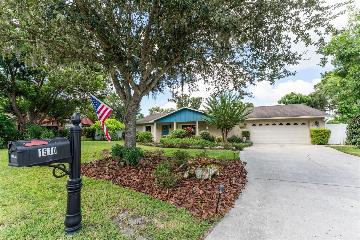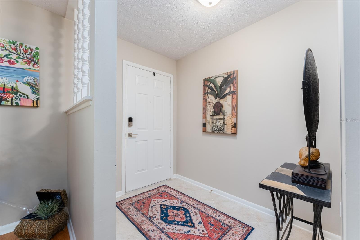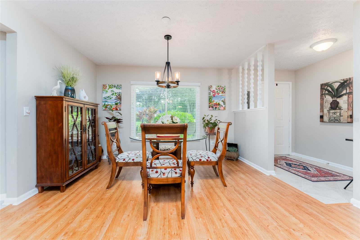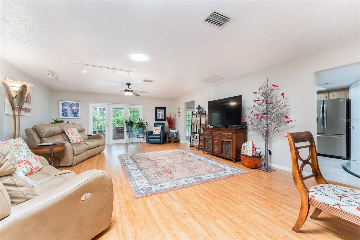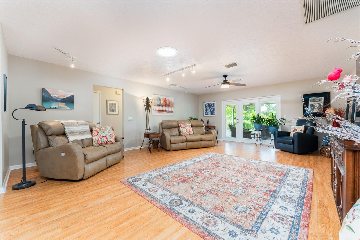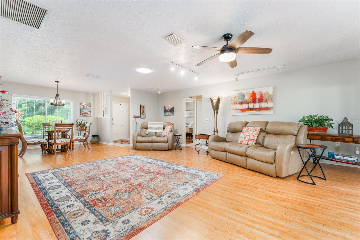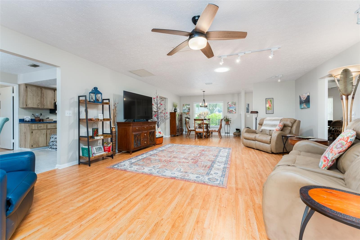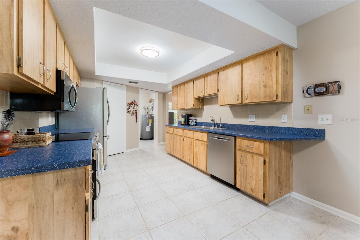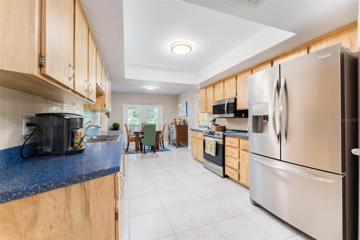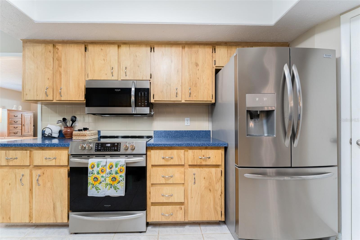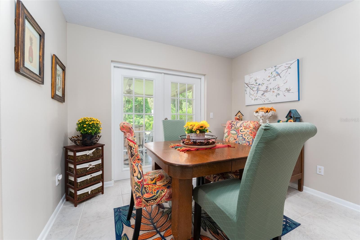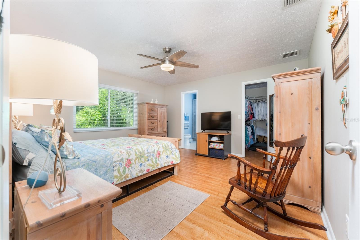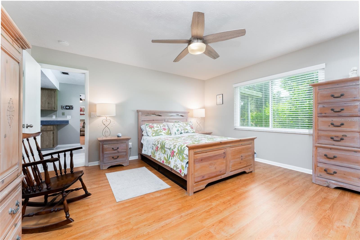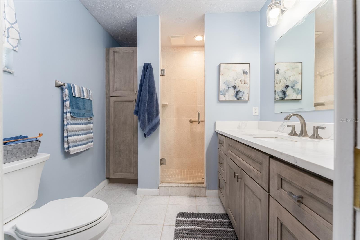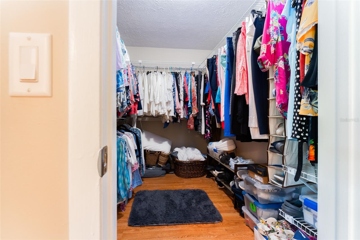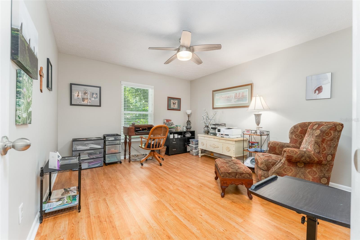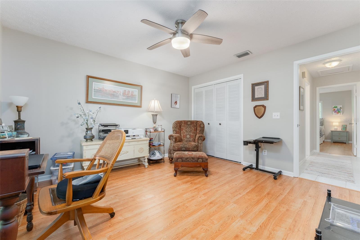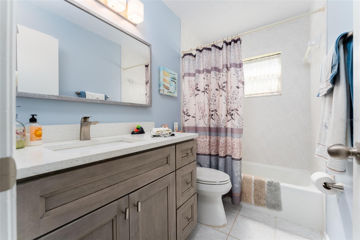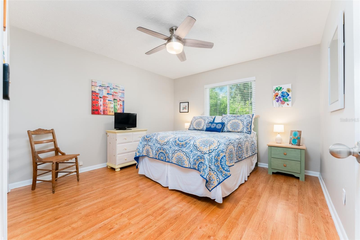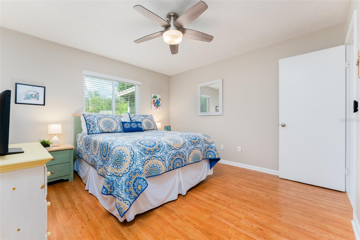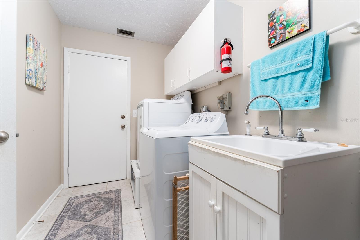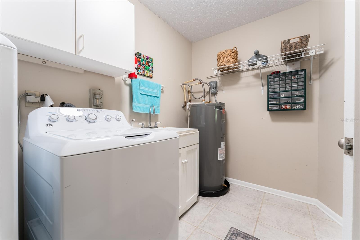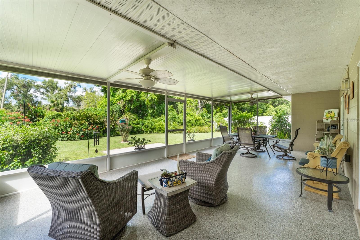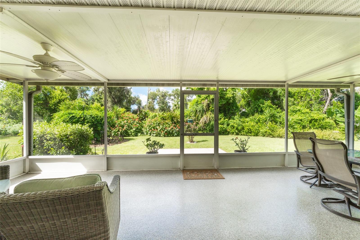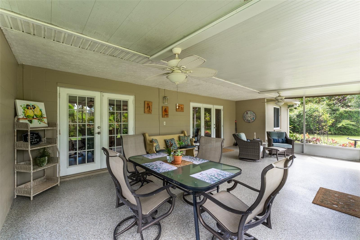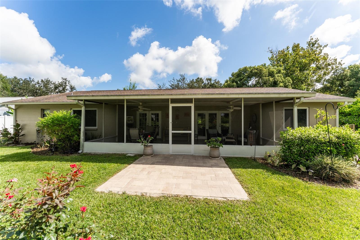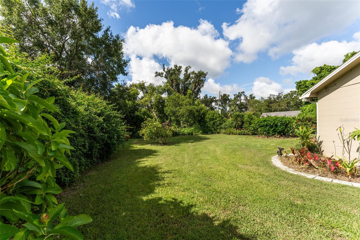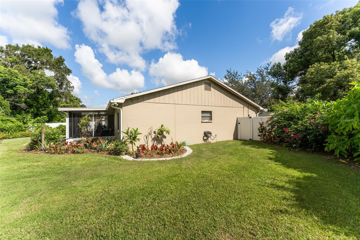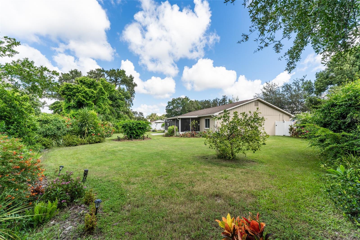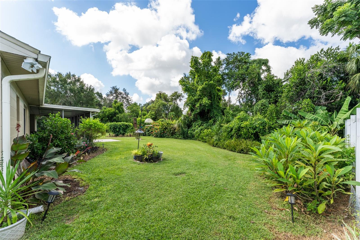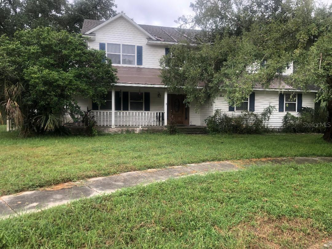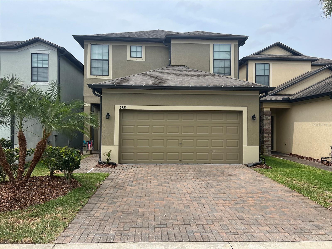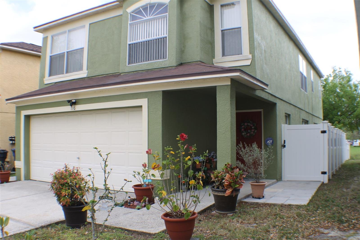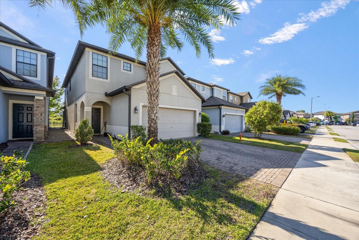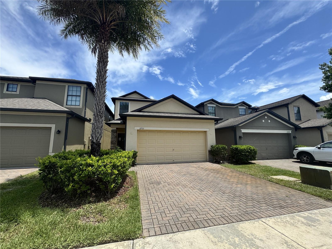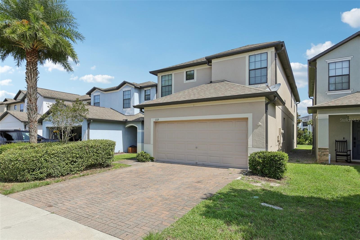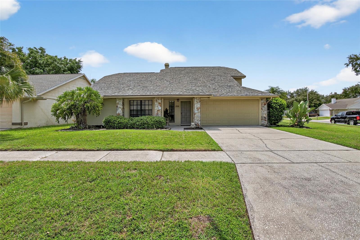1510 Loretta Court, BRANDON, FL 33511
Property Photos
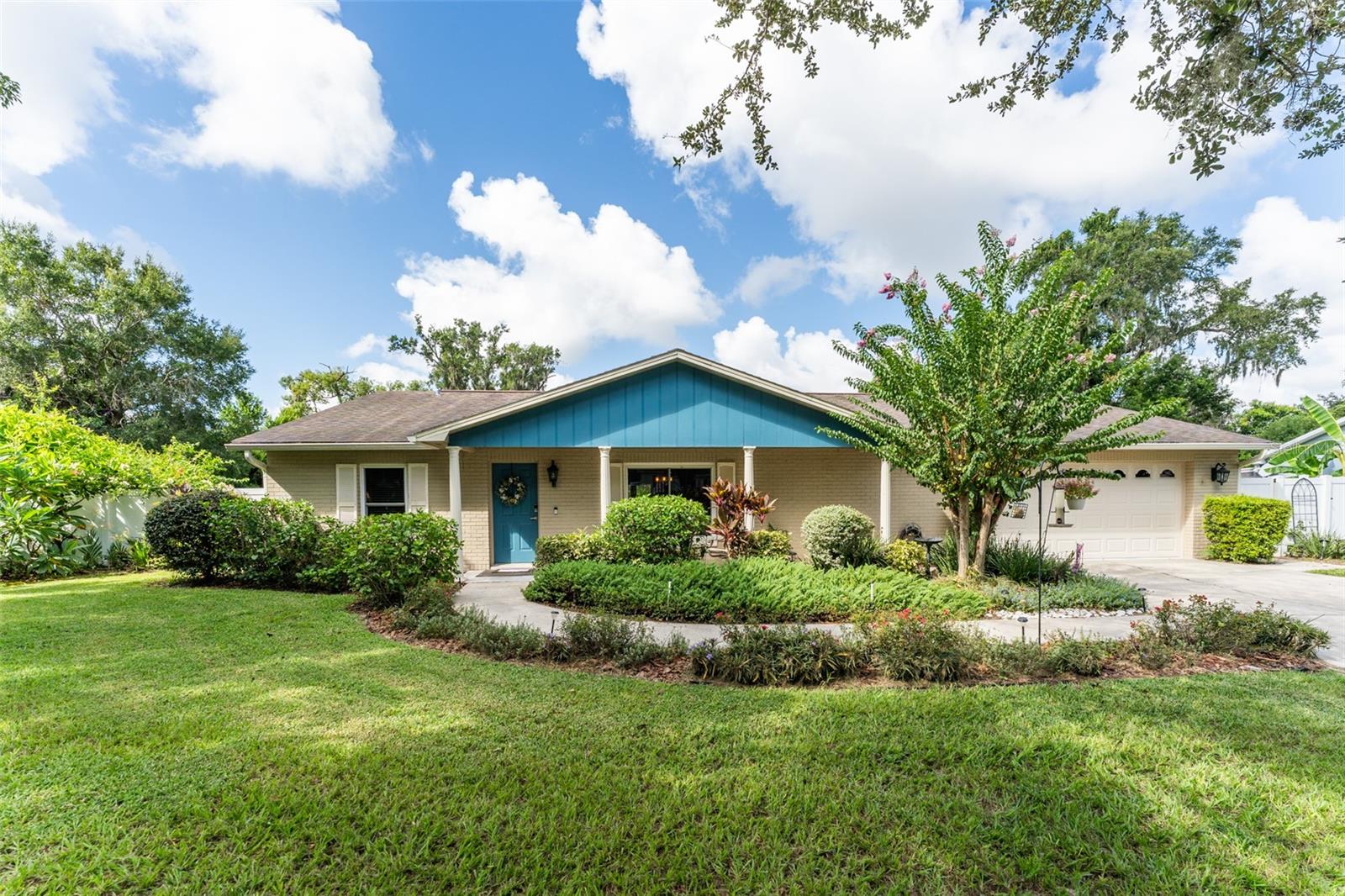
Would you like to sell your home before you purchase this one?
Priced at Only: $390,000
For more Information Call:
Address: 1510 Loretta Court, BRANDON, FL 33511
Property Location and Similar Properties
- MLS#: TB8419461 ( Residential )
- Street Address: 1510 Loretta Court
- Viewed: 14
- Price: $390,000
- Price sqft: $138
- Waterfront: No
- Year Built: 1985
- Bldg sqft: 2826
- Bedrooms: 3
- Total Baths: 2
- Full Baths: 2
- Garage / Parking Spaces: 2
- Days On Market: 6
- Additional Information
- Geolocation: 27.9189 / -82.2636
- County: HILLSBOROUGH
- City: BRANDON
- Zipcode: 33511
- Subdivision: Sylvia Manor
- Elementary School: Brooker
- Middle School: Burns
- High School: Bloomingdale
- Provided by: RE/MAX REALTY UNLIMITED
- Contact: Diane Huson, PA
- 813-684-0016

- DMCA Notice
-
DescriptionIf you have been waiting for an appealing, well built one story Ranch home with NO HOA on a large fenced 1/3 acre lot in a super convenient Brandon location with great schools then this is the perfect home for you!! This lovely home is located on a quiet cul de sac street so no through traffic. You will notice the lush curb appeal as soon as you arrive. As you walk up to the front door, you will be welcomed by a cozy covered front porch. Step inside the home onto laminate flooring that flows throughout the home with tile in all wet areas. You will be greeted with a foyer into an open concept, spacious great room with access to the screen covered lanai via french doors and a more formal dining area overlooking the front yard. Adjacent to the great room area is the retro kitchen with newer SS appliances (2020) and a cheerful, light infused dinette area with french door access to the back covered lanai. The home features a split bedroom plan with the primary suite off the kitchen featuring a large walk in closet & updated Ensuite bath. The spacious secondary bedrooms are located on the opposite side of the home with the second updated bath in between. Other notable features include a 2 car oversized garage with new door & new opener, laundry room with washer & dryer, utility sink with cabinet, NEW Water Heater 2024, spacious & inviting screen covered lanai with new epoxy flooring that overlooks the backyard with gorgeous colorful shrubbery making this backyard oasis private & peaceful, newer windows, new irrigation, new gutters & a septic system in place of public sewer providing substantial savings on your water bill. Homes like this one do not come along very often, so make your appointment to see it today!!
Payment Calculator
- Principal & Interest -
- Property Tax $
- Home Insurance $
- HOA Fees $
- Monthly -
Features
Building and Construction
- Covered Spaces: 0.00
- Exterior Features: French Doors, Rain Gutters
- Fencing: Chain Link, Fenced, Vinyl
- Flooring: Laminate, Tile
- Living Area: 1868.00
- Roof: Shingle
Land Information
- Lot Features: In County, Landscaped, Level, Oversized Lot, Street Dead-End, Paved
School Information
- High School: Bloomingdale-HB
- Middle School: Burns-HB
- School Elementary: Brooker-HB
Garage and Parking
- Garage Spaces: 2.00
- Open Parking Spaces: 0.00
- Parking Features: Driveway, Garage Door Opener, Oversized
Eco-Communities
- Water Source: Public
Utilities
- Carport Spaces: 0.00
- Cooling: Central Air
- Heating: Central, Electric
- Sewer: Septic Tank
- Utilities: BB/HS Internet Available, Electricity Connected, Public, Water Connected
Finance and Tax Information
- Home Owners Association Fee: 0.00
- Insurance Expense: 0.00
- Net Operating Income: 0.00
- Other Expense: 0.00
- Tax Year: 2024
Other Features
- Appliances: Dishwasher, Disposal, Dryer, Electric Water Heater, Microwave, Range, Refrigerator, Washer
- Country: US
- Interior Features: Ceiling Fans(s), Eat-in Kitchen, Living Room/Dining Room Combo, Open Floorplan, Solid Surface Counters, Split Bedroom, Stone Counters, Walk-In Closet(s)
- Legal Description: SYLVIA MANOR LOT 6
- Levels: One
- Area Major: 33511 - Brandon
- Occupant Type: Owner
- Parcel Number: U-36-29-20-2LB-000000-00006.0
- Possession: Close Of Escrow
- Style: Ranch
- Views: 14
- Zoning Code: RSC-4
Similar Properties
Nearby Subdivisions
216 Heather Lakes
216 Heather Lakes Unit Viii
9vb Brandon Pointe Phase 3 Pa
Alafia Estates Unit A
Alafia Preserve
Barrington Oaks
Barrington Oaks East
Bloomingdale
Bloomingdale Sec C
Bloomingdale Sec C Unit 4
Bloomingdale Sec D
Bloomingdale Sec E
Bloomingdale Sec H
Bloomingdale Sec I
Bloomingdale Sec I Unit 01
Bloomingdale Section C
Bloomingdale Section C Unit 4
Bloomingdale Trails
Bloomingdale Village Ph 2
Brandon Lake Park
Brandon Pointe
Brandon Pointe Ph 3 Prcl
Brandon Pointe Phase 4 Parcel
Brandon Pointe Prcl 114
Brandon Spanish Oaks Subdivisi
Brandon Tradewinds
Brandon Tradewinds Add
Brentwood Hills Tr C
Brentwood Hills Trct F Un 1
Brooker Rdg
Brooker Reserve
Brookwood Sub
Burlington Heights
Camelot Woods
Cedar Grove
Colonial Oaks
Echo Acres Subdivision
Four Winds Estates
Four Winds Estates Unit 5
Heather Lakes
Heather Lakes Unit Xv
Heather Lakes Unit Xxxv
Hickory Creek 2nd Add
Hickory Highlands
Hidden Forest
Hidden Lakes
Hidden Reserve
Highland Ridge
Hillside
Holiday Hills
Holiday Hills Unit 4
Hunter Place
Indian Hills
Kingswood Heights
La Collina Ph 1b
Marphil Manor
Oak Mont
Oak Mont Unit 09
Oakmont Manor
Peppermill Ii At Providence La
Peppermill Iii At Providence L
Plantation Estates
Providence Lakes
Providence Lakes Prcl M
Providence Lakes Prcl Mf Pha
Providence Lakes Prcl Mf Phase
Providence Lakes Unit 111 Phas
Providence Lakes Unit Iii Phas
Replat Of Bellefonte
Riverwoods Hammock
South Ridge Ph 1 Ph
South Ridge Ph 1 & Ph
South Ridge Ph 3
Southwood Hills
Southwood Hills Unit 05
Sterling Ranch
Sterling Ranch Unit 14
Sterling Ranch Unts 7 8 9
Sterling Ranch Unts 7 8 & 9
Stonewood Sub
Sylvia Manor
Tanglewood
Unplatted
Van Sant Sub
Watermill At Providence Lakes
Westwood Sub 1st Add

- Corey Campbell, REALTOR ®
- Preferred Property Associates Inc
- 727.320.6734
- corey@coreyscampbell.com



