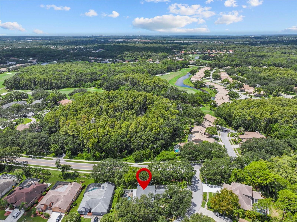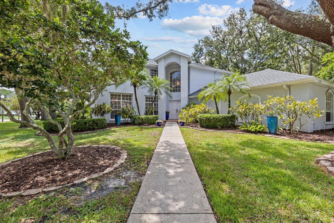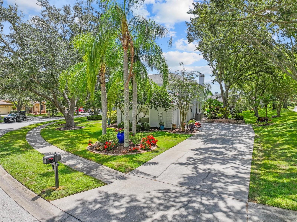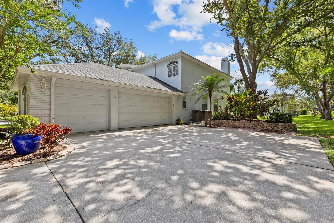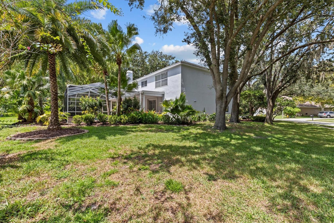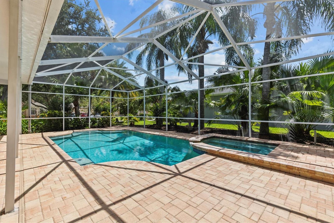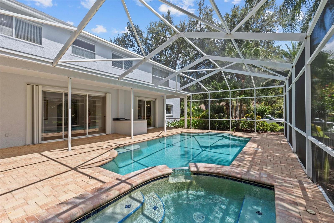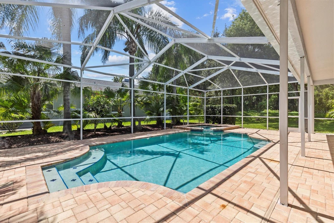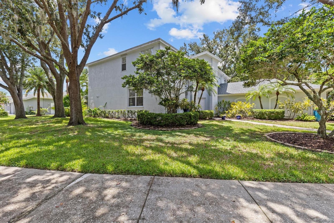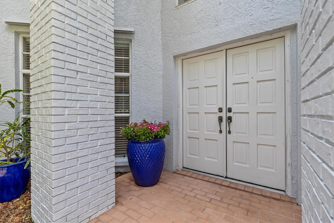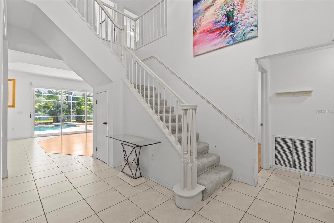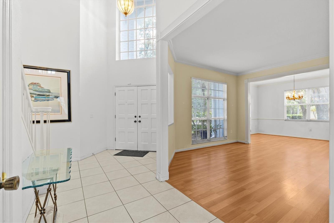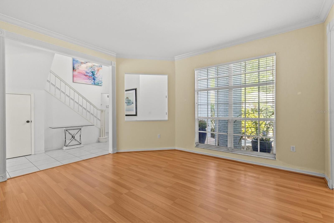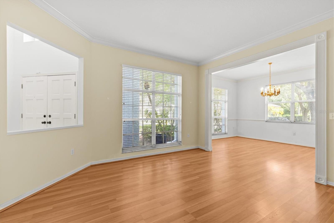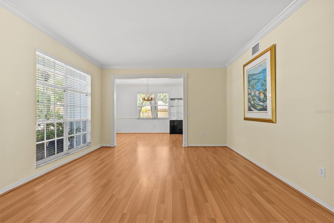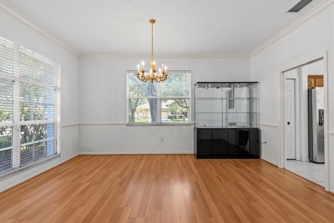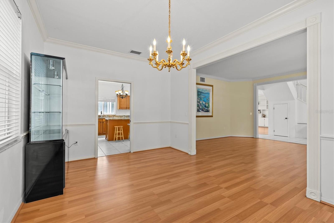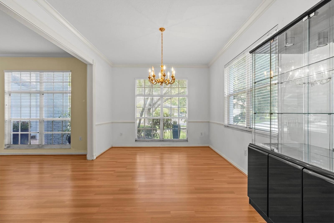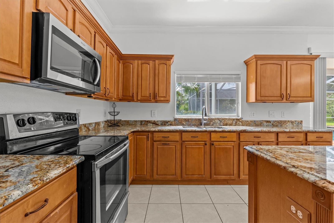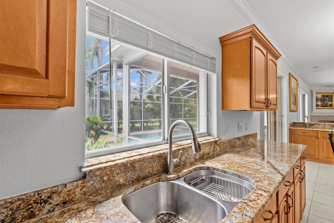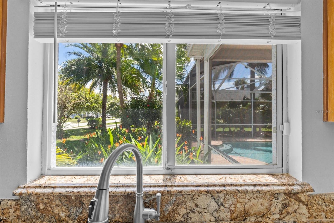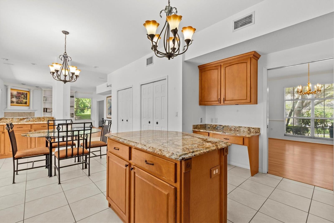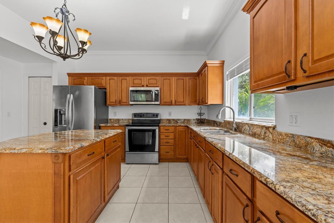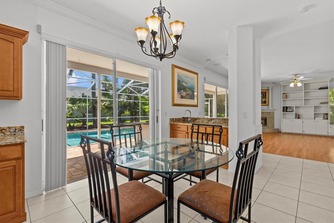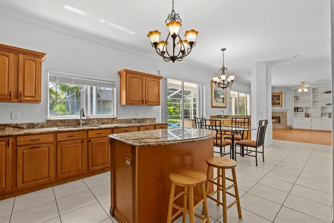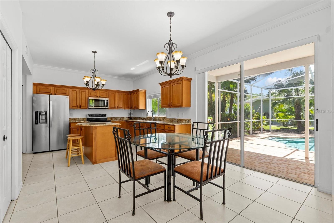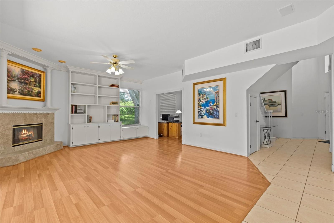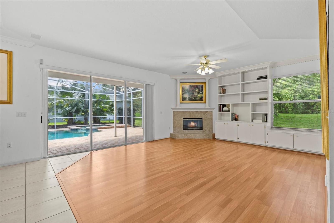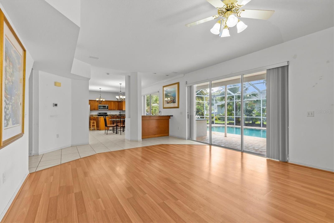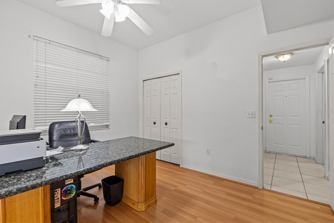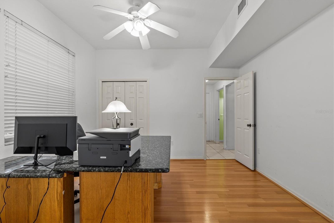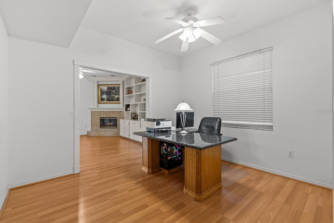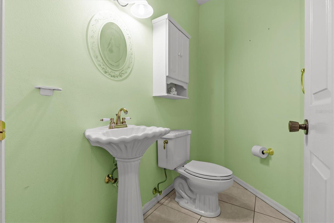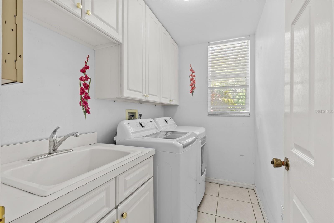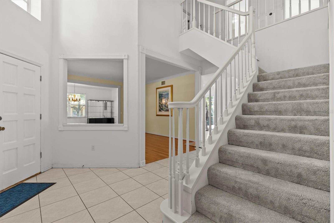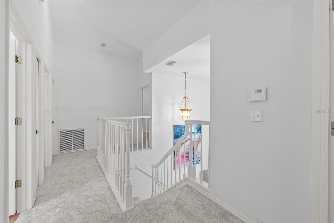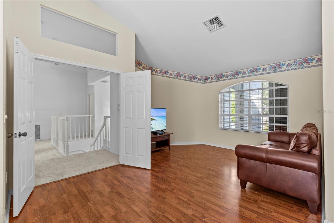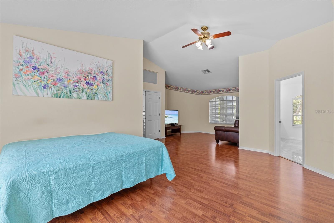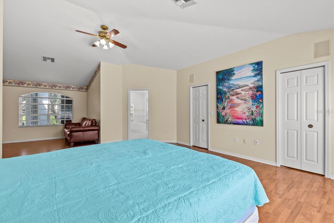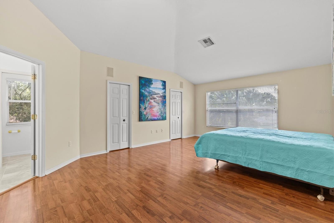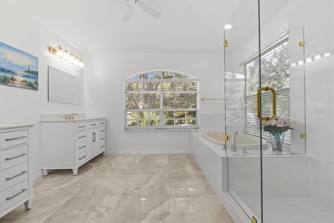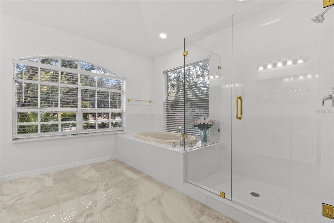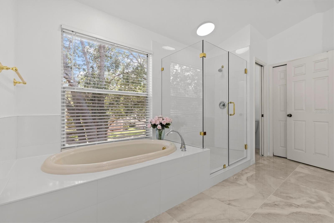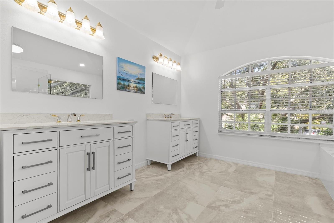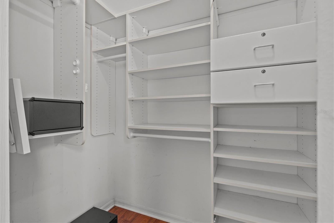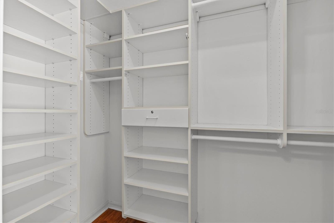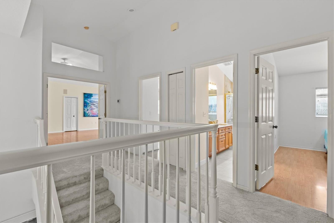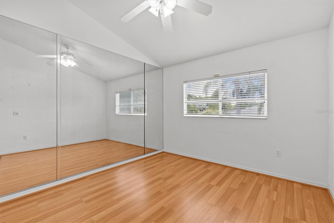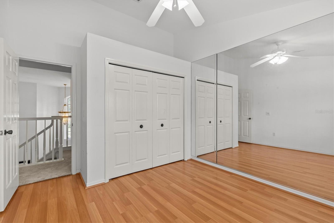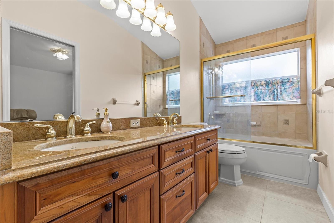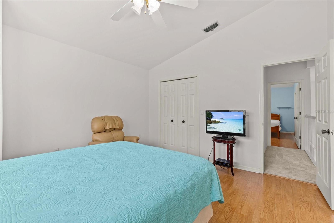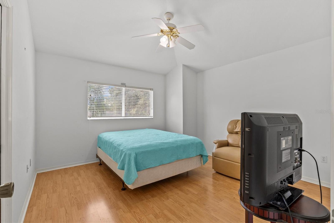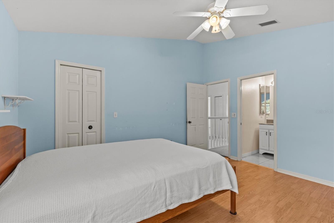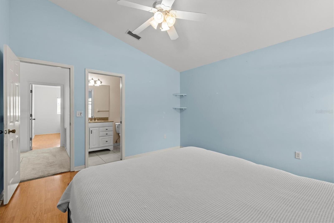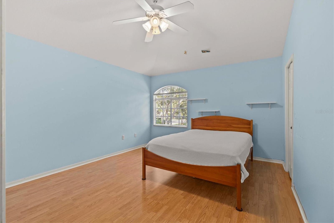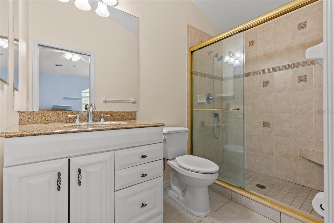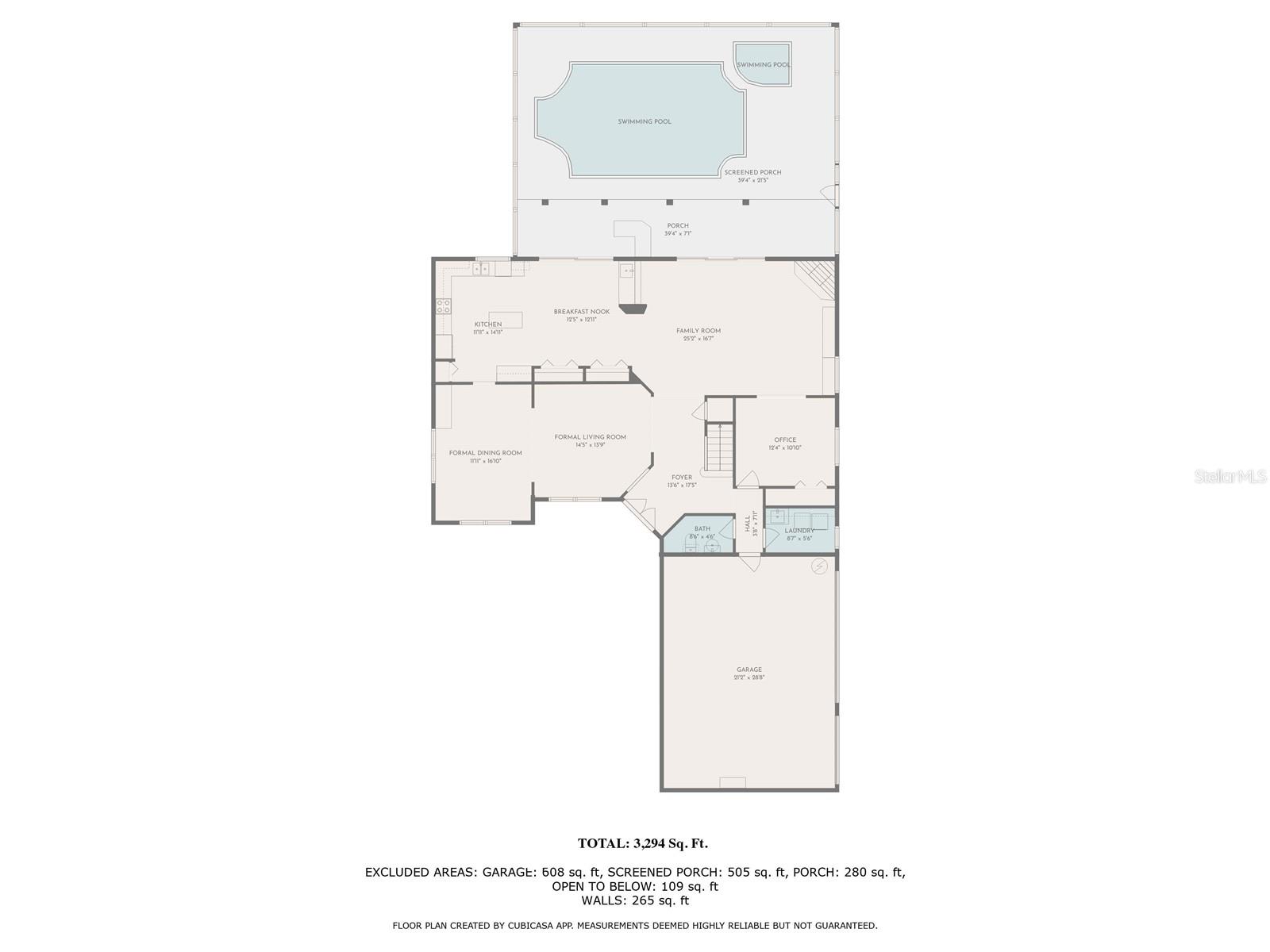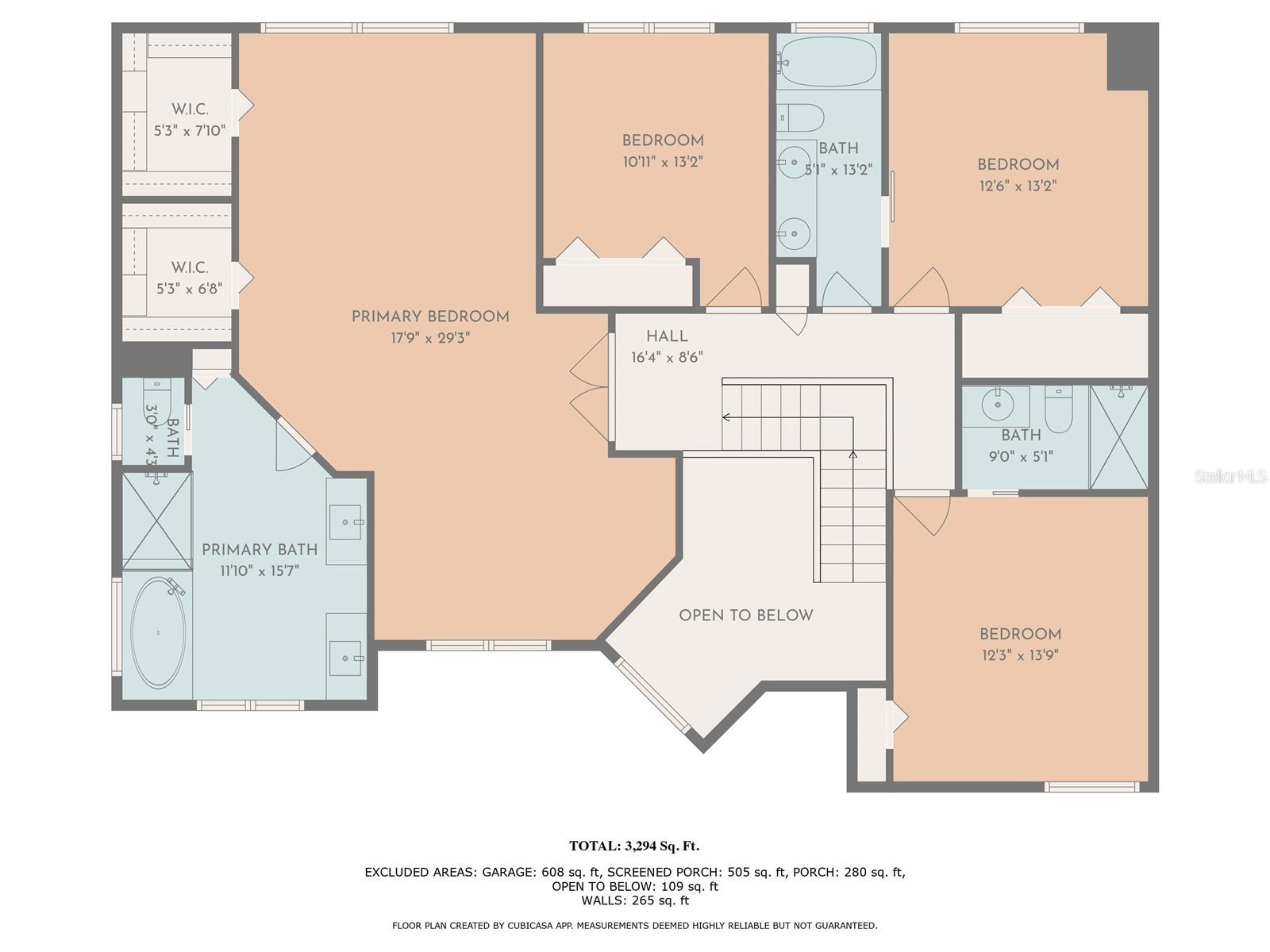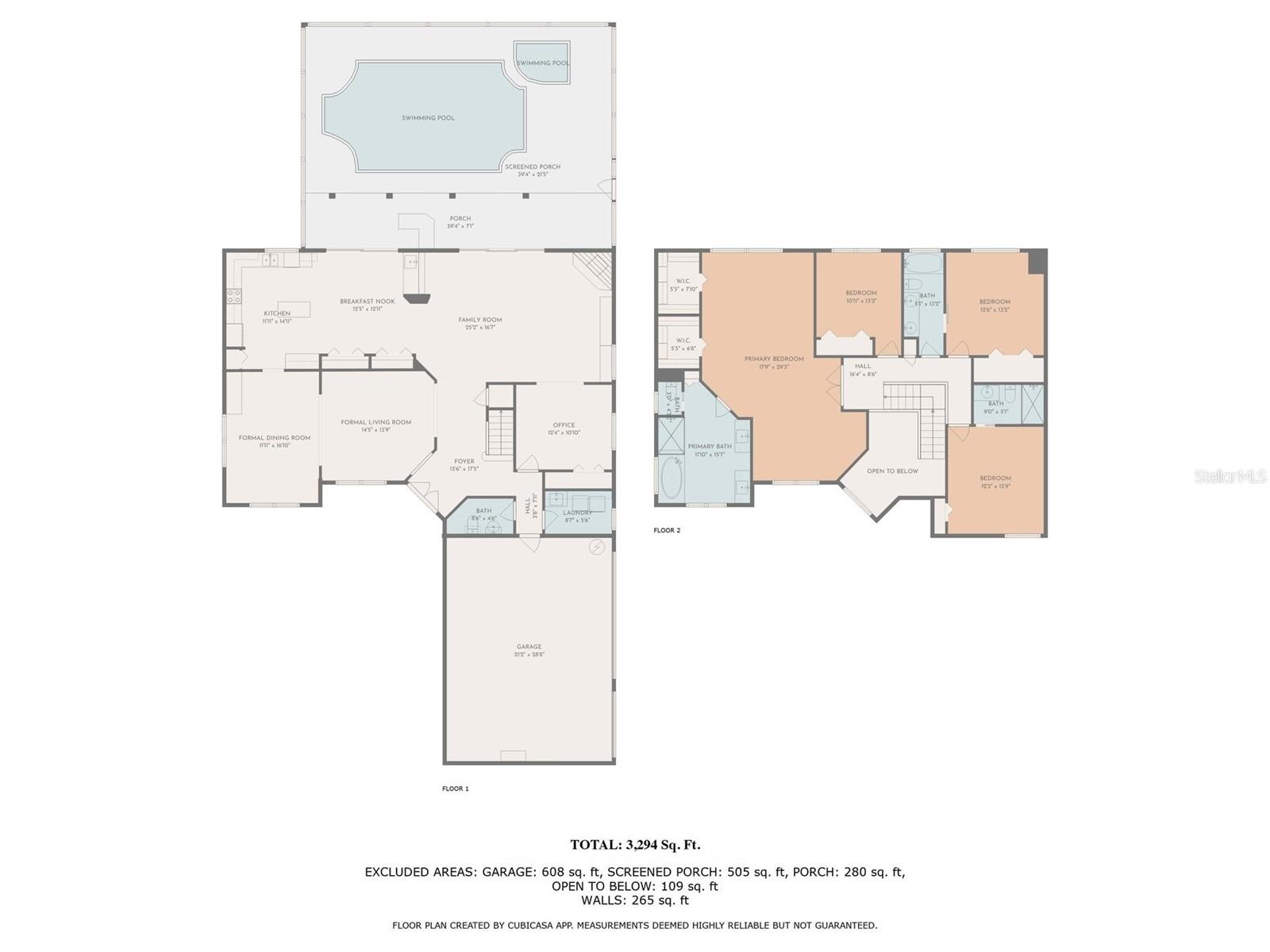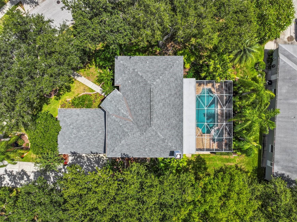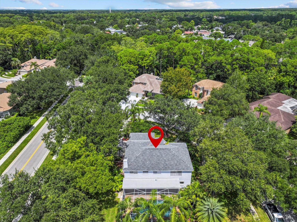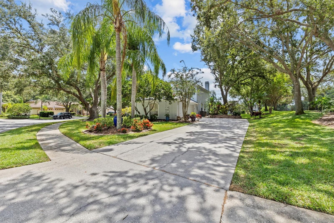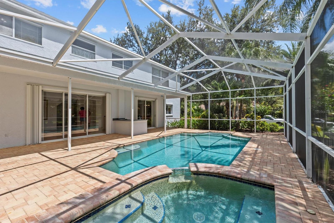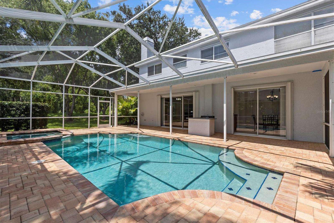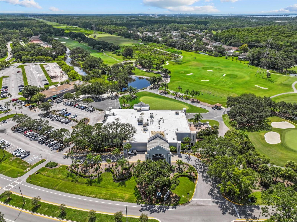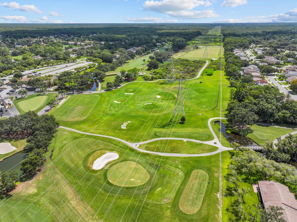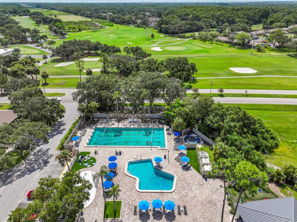2328 Warwick Drive, OLDSMAR, FL 34677
Property Photos
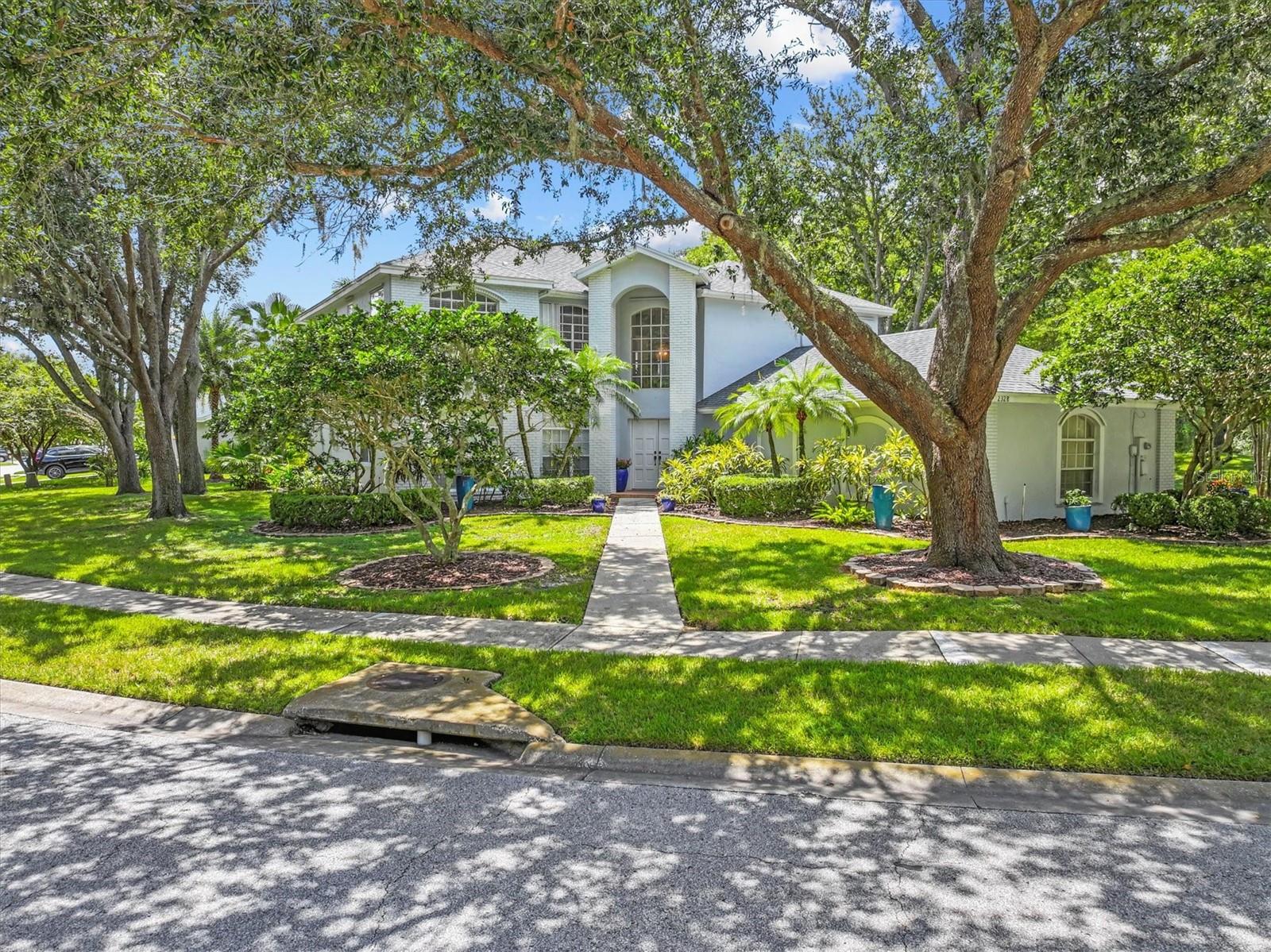
Would you like to sell your home before you purchase this one?
Priced at Only: $889,000
For more Information Call:
Address: 2328 Warwick Drive, OLDSMAR, FL 34677
Property Location and Similar Properties
- MLS#: TB8419306 ( Residential )
- Street Address: 2328 Warwick Drive
- Viewed: 395
- Price: $889,000
- Price sqft: $206
- Waterfront: No
- Year Built: 1995
- Bldg sqft: 4316
- Bedrooms: 4
- Total Baths: 4
- Full Baths: 3
- 1/2 Baths: 1
- Days On Market: 112
- Additional Information
- Geolocation: 28.085 / -82.6834
- County: PINELLAS
- City: OLDSMAR
- Zipcode: 34677
- Subdivision: Warwick Hills
- Elementary School: Cypress Woods
- Middle School: Carwise
- High School: East Lake

- DMCA Notice
-
DescriptionWelcome to the charming Warwick Hills enclave within the desirable Eastlake Woodlands community! Enjoy the peaceful drive home beneath beautiful tree canopied streets, where this exceptional two story residence awaits on one of the largest corner lots in the neighborhood. Perfectly elevated and high & dry, this home has never experienced standing water. A stately presence greets you with elegant landscaping, including a brand new row of privacy hedge plants & palms surrounding the pool enclosure. Side entry 3 car garage, and an extended driveway offering ample parking. Step inside through double doors into a grand foyer with soaring ceilings. The thoughtful layout includes formal living and dining rooms, as well as a spacious family room featuring a cozy wood burning fireplace and sliding glass doors that open to the lanai and sparkling pool. The kitchen and family room blend seamlessly with an open floor plan, highlighted by an island, wet bar, and three pantries, two are oversized pantry closetsideal for both everyday living and entertaining. From here, enjoy relaxing views of the pool, jetted spa( not heated) , and backyard, where you may even spot deer strolling through. A versatile office on the main floor can easily serve as a 5th bedroom, complemented by a full size laundry room and powder bath. Upstairs, the expansive primary suite welcomes you with double door entry, generous space for king sized furnishings, and a private sitting area. The suite also offers two walk in closets and a stunning, brand new freshly renovated bathroom with a soaking tub, dual vanities, private water closet, and a new glass enclosed shower. The 2nd floor also features 3 more bedrooms and 2 more full baths. Additional updates include a freshly painted exterior (2023), roof (2022), A/C units (2018 & 2019), hurricane shutters for all windows & doors, accordion shutters for sliding glass doors, fresh carpet on staircase, water heater (2018) ensuring peace of mind for years to come. Ardea Country Club has recently been updated. Residents can take advantage of premier golf, tennis, dining, and social memberships. With easy access to Hillsborough and Pasco counties, this centrally located home is just minutes to shopping, dining, top rated schools, and all that the Tampa Bay area has to offer.
Payment Calculator
- Principal & Interest -
- Property Tax $
- Home Insurance $
- HOA Fees $
- Monthly -
Features
Building and Construction
- Covered Spaces: 0.00
- Exterior Features: Hurricane Shutters, Lighting, Outdoor Kitchen, Sidewalk, Sliding Doors
- Flooring: Carpet, Laminate, Tile
- Living Area: 3294.00
- Roof: Shingle
Land Information
- Lot Features: Corner Lot, City Limits, Landscaped, Near Golf Course, Near Marina, Near Public Transit, Oversized Lot, Sidewalk, Paved
School Information
- High School: East Lake High-PN
- Middle School: Carwise Middle-PN
- School Elementary: Cypress Woods Elementary-PN
Garage and Parking
- Garage Spaces: 3.00
- Open Parking Spaces: 0.00
- Parking Features: Driveway, Garage Faces Side
Eco-Communities
- Pool Features: Gunite, In Ground
- Water Source: Public
Utilities
- Carport Spaces: 0.00
- Cooling: Central Air
- Heating: Central
- Pets Allowed: Yes
- Sewer: Public Sewer
- Utilities: Public
Finance and Tax Information
- Home Owners Association Fee: 380.00
- Insurance Expense: 0.00
- Net Operating Income: 0.00
- Other Expense: 0.00
- Tax Year: 2024
Other Features
- Appliances: Range, Refrigerator
- Association Name: Stephen Sabarese
- Association Phone: 727 489-9292
- Country: US
- Furnished: Unfurnished
- Interior Features: Ceiling Fans(s), High Ceilings, Kitchen/Family Room Combo, Living Room/Dining Room Combo, Open Floorplan, Solid Surface Counters, Stone Counters, Walk-In Closet(s)
- Legal Description: WARWICK HILLS LOT 43
- Levels: Two
- Area Major: 34677 - Oldsmar
- Occupant Type: Owner
- Parcel Number: 03-28-16-94880-000-0430
- Possession: Close Of Escrow
- Style: Traditional
- Views: 395
- Zoning Code: RPD-2.5_1.0

- Corey Campbell, REALTOR ®
- Preferred Property Associates Inc
- 727.320.6734
- corey@coreyscampbell.com



