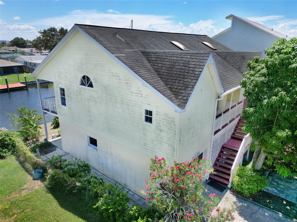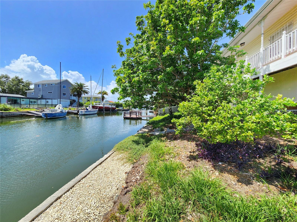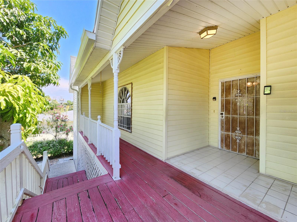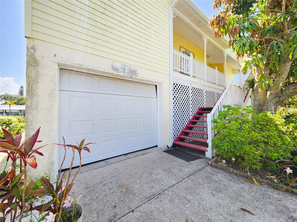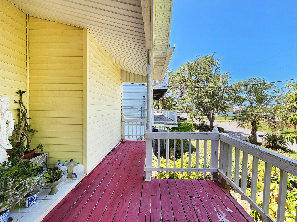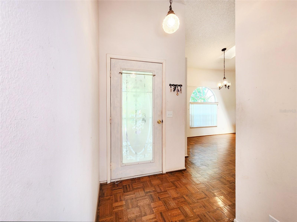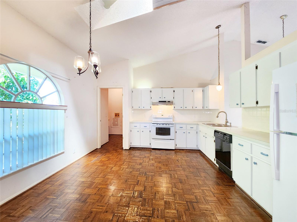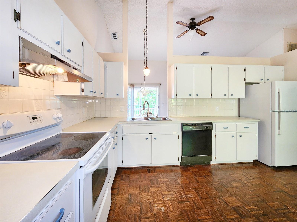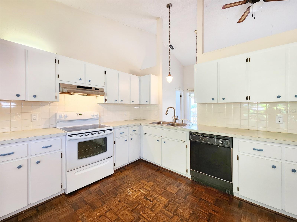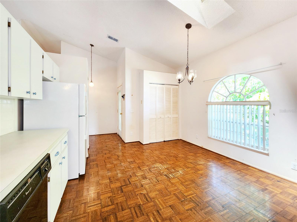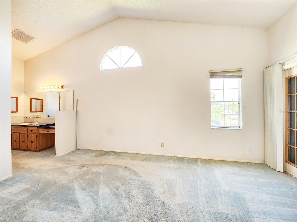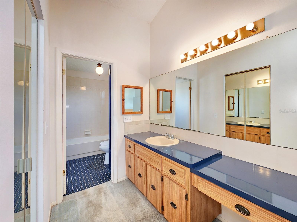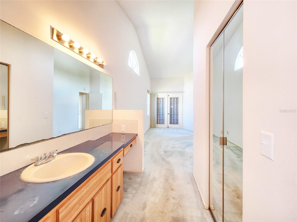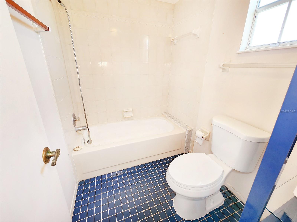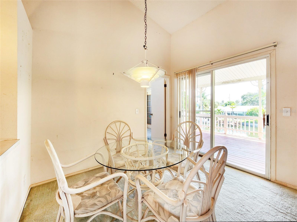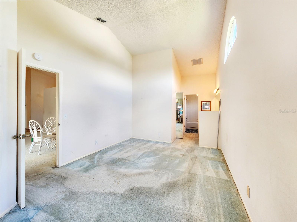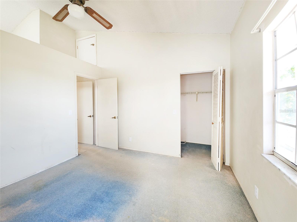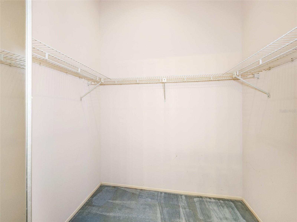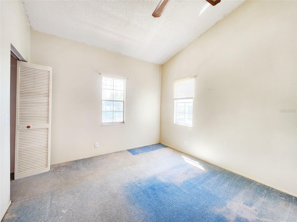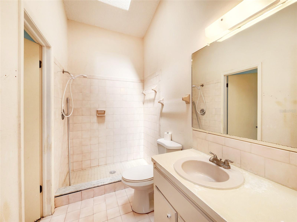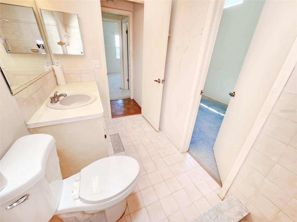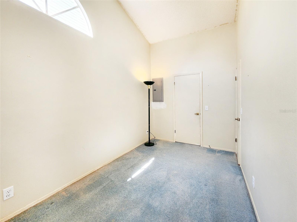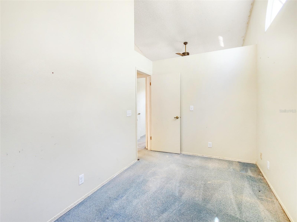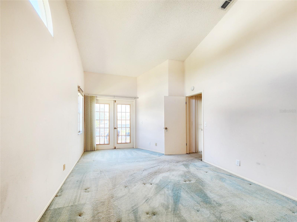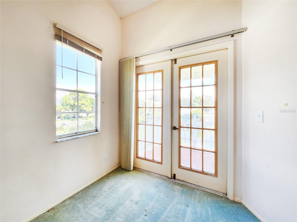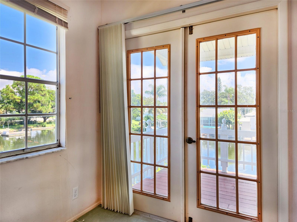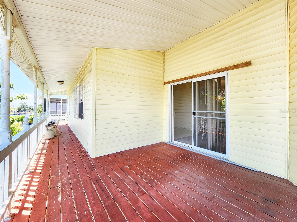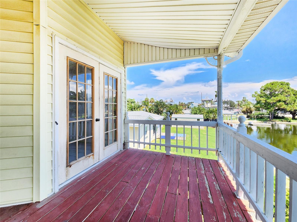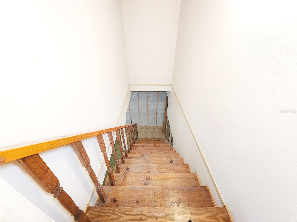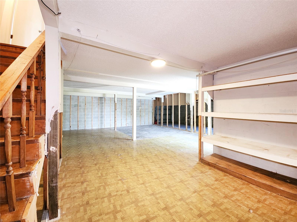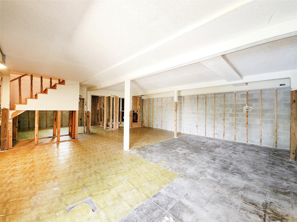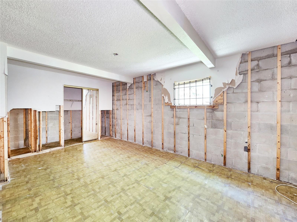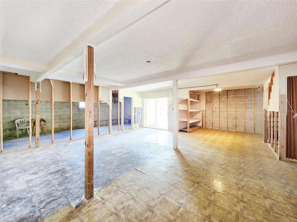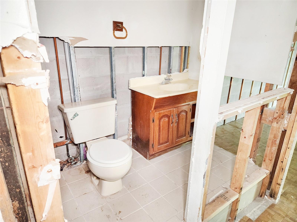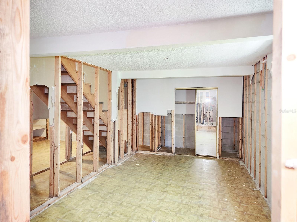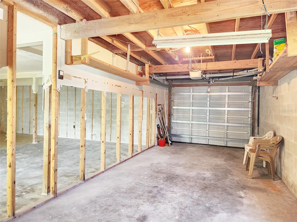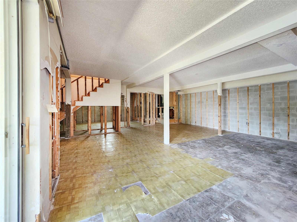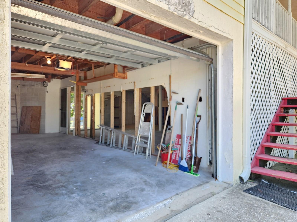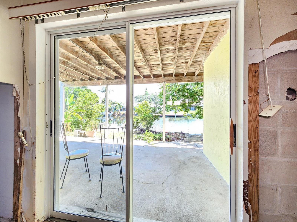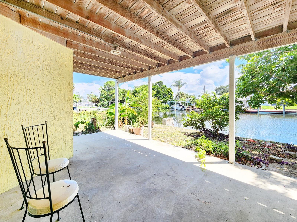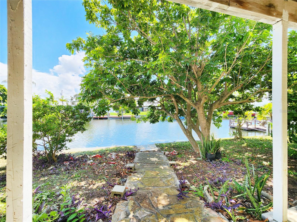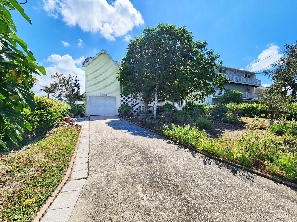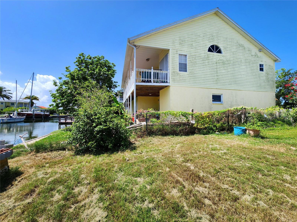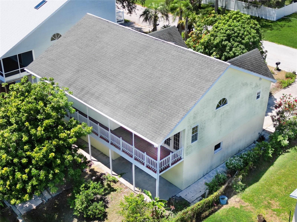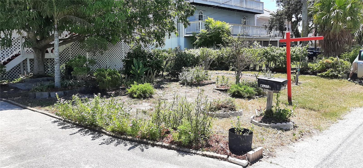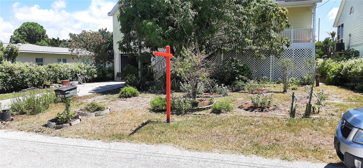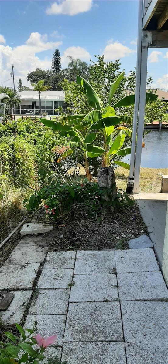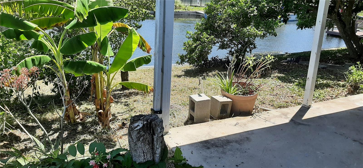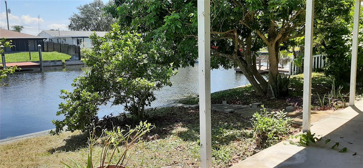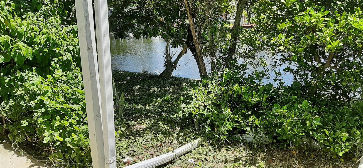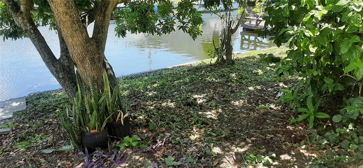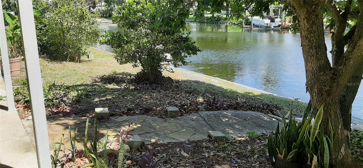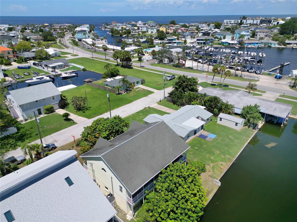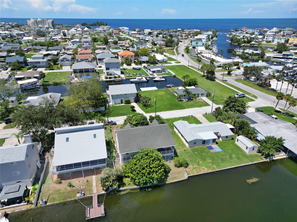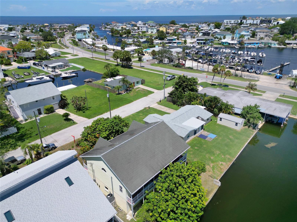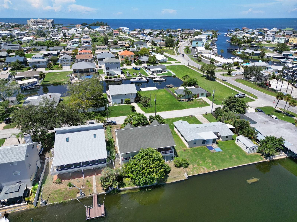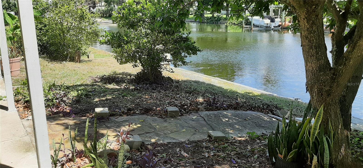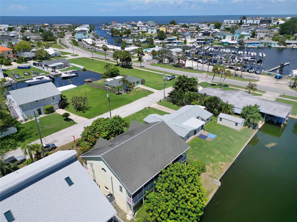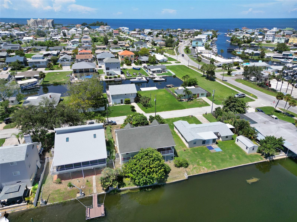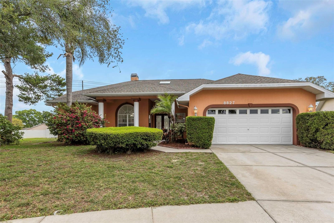13922 Raie Avenue, HUDSON, FL 34667
Property Photos
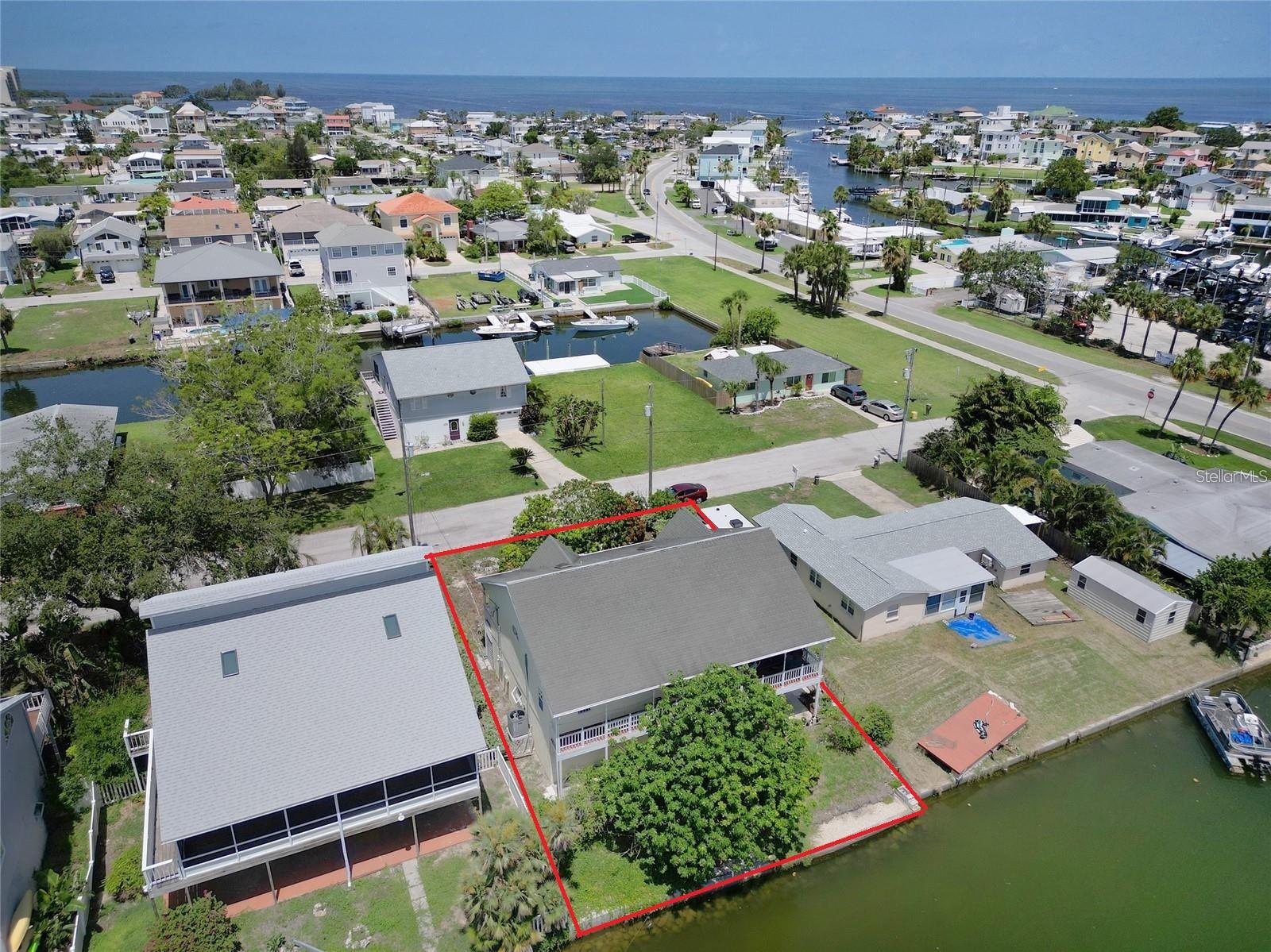
Would you like to sell your home before you purchase this one?
Priced at Only: $445,000
For more Information Call:
Address: 13922 Raie Avenue, HUDSON, FL 34667
Property Location and Similar Properties
- MLS#: TB8418825 ( Residential )
- Street Address: 13922 Raie Avenue
- Viewed: 59
- Price: $445,000
- Price sqft: $117
- Waterfront: Yes
- Wateraccess: Yes
- Waterfront Type: Canal - Saltwater,Gulf/Ocean to Bay
- Year Built: 1988
- Bldg sqft: 3795
- Bedrooms: 4
- Total Baths: 3
- Full Baths: 3
- Garage / Parking Spaces: 1
- Days On Market: 11
- Additional Information
- Geolocation: 28.3599 / -82.7046
- County: PASCO
- City: HUDSON
- Zipcode: 34667
- Subdivision: Hudson Beach Estates
- Elementary School: Hudson Academy (
- Middle School: Bayonet Point
- High School: Hudson
- Provided by: KELLER WILLIAMS REALTY- PALM H
- Contact: William Suchocki
- 727-772-0772

- DMCA Notice
-
DescriptionWelcome to this two story concrete block residence with canal frontage, offering 4 bedrooms, 3 bathrooms, and a 1 car garage. With approximately 1,411 sq. ft. living space upstairs and additional sq ft. on the ground floor laid out as the garage, bathroom, enclosed room and open space. See floorplan herethis home is designed for flexibility, whether you need space for a growing family, multi generational living, or rental opportunities. Experience the charm of an authentic Old Florida fishing town, where friendly neighbors and a laid back coastal vibe make every day feel like a vacation. Just down the street from Ollie's, Inn on the Gulf and Sams Restaurant on Hudson Beach, you can enjoy breathtaking sunsets over dinner, while shopping and additional dining options are only moments away. Dont miss your chance to make this versatile canal front home yoursschedule a showing today!
Payment Calculator
- Principal & Interest -
- Property Tax $
- Home Insurance $
- HOA Fees $
- Monthly -
Features
Building and Construction
- Covered Spaces: 0.00
- Exterior Features: Balcony, French Doors, Private Mailbox, Sliding Doors
- Fencing: Other
- Flooring: Carpet, Ceramic Tile, Laminate
- Living Area: 1411.00
- Roof: Shingle
Property Information
- Property Condition: Fixer
Land Information
- Lot Features: Flood Insurance Required, FloodZone, City Limits, Near Marina, Near Public Transit, Sloped, Street Dead-End, Paved
School Information
- High School: Hudson High-PO
- Middle School: Bayonet Point Middle-PO
- School Elementary: Hudson Academy ( 4-8)
Garage and Parking
- Garage Spaces: 1.00
- Open Parking Spaces: 0.00
- Parking Features: Boat, Driveway, On Street
Eco-Communities
- Water Source: Public
Utilities
- Carport Spaces: 0.00
- Cooling: Central Air
- Heating: Central
- Sewer: Public Sewer
- Utilities: Cable Connected, Electricity Connected, Fire Hydrant, Public, Sewer Connected, Water Connected
Finance and Tax Information
- Home Owners Association Fee: 0.00
- Insurance Expense: 0.00
- Net Operating Income: 0.00
- Other Expense: 0.00
- Tax Year: 2024
Other Features
- Appliances: Dishwasher, Electric Water Heater, Exhaust Fan
- Country: US
- Furnished: Unfurnished
- Interior Features: Cathedral Ceiling(s), Ceiling Fans(s), Eat-in Kitchen, High Ceilings, Open Floorplan, Primary Bedroom Main Floor, PrimaryBedroom Upstairs, Thermostat, Vaulted Ceiling(s), Window Treatments
- Legal Description: HUDSON BEACH ESTATES UNIT 3 2ND ADDITION PB 6 PG 79 LOT 172 OR 1644 PG 1365
- Levels: Two
- Area Major: 34667 - Hudson/Bayonet Point/Port Richey
- Occupant Type: Owner
- Parcel Number: 16-24-33-0030-00000-1720
- Possession: Close Of Escrow
- Style: Elevated
- View: Water
- Views: 59
- Zoning Code: R4
Similar Properties
Nearby Subdivisions
Arlington Woods Ph 1b
Autumn Oaks
Barrington Woods
Barrington Woods Ph 02
Barrington Woods Ph 03
Barrington Woods Ph 06
Beacon Ridge Woodbine
Beacon Woods Cider Mill
Beacon Woods Coachwood Village
Beacon Woods East
Beacon Woods East Clayton Vill
Beacon Woods East Sandpiper
Beacon Woods East Villages
Beacon Woods East Vlgs 16 17
Beacon Woods East Vlgs 16 & 17
Beacon Woods Fairway Village
Beacon Woods Greenside Village
Beacon Woods Greenwood Village
Beacon Woods Village
Beacon Woods Village 07
Beacon Woods Village 9d
Bella Terra
Berkeley Manor
Berkley Village
Berkley Woods
Bolton Heights West
Briar Oaks Village 01
Briar Oaks Village 2
Briarwoods
Cape Cay
Clayton Village Ph 02
Coral Cove Sub
Country Club Estates
Driftwood Isles
Emerald Fields
Fairway Oaks
Fischer - Class 1 Sub
Golf Mediterranean Villas
Gulf Coast Acres
Gulf Coast Hwy Est 1st Add
Gulf Coast Retreats
Gulf Harbor
Gulf Island Beach Tennis
Gulf Shores
Gulf Side Acres
Gulf Side Estates
Gulf Side Villas
Heritage Pines
Heritage Pines Village 02 Rep
Heritage Pines Village 03
Heritage Pines Village 04
Heritage Pines Village 05
Heritage Pines Village 07
Heritage Pines Village 11 20d
Heritage Pines Village 12
Heritage Pines Village 14
Heritage Pines Village 15
Heritage Pines Village 17
Heritage Pines Village 19
Heritage Pines Village 19 Unit
Heritage Pines Village 20
Heritage Pines Village 20 Unit
Heritage Pines Village 21 25
Heritage Pines Village 21 25 &
Heritage Pines Village 22
Heritage Pines Village 24
Heritage Pines Village 28
Heritage Pines Village 29
Highland Hills
Highlands Ph 01
Highlands Ph 2
Highlands Unrec
Holiday Estates
Hudson
Hudson Beach Estates
Hudson Beach Estates 3
Hudson Beach Estates Un 3 Add
Hudson Hills
Iuka
Killarney Shores Gulf
Lake Marinette Mhp
Lakeside Woodlands
Leisure Beach
Millwood Village
Not Applicable
Not In Hernando
Not On List
Oak Lakes Ranchettes
Pleasure Isles
Pleasure Isles 1st Add
Pleasure Isles 2nd Add
Ponderosa Park
Port Richey Land Co Sub
Pr Co Sub
Ravenswood Village
Reserve Also Assessed In 26241
Riviera Estates
Riviera Estates Rep
Sea Pine
Sea Pines
Sea Pines Sub
Sea Ranch On Gulf
Sea Ranch On The Gulf
Sleepy Lagoon
Spring Hill
Summer Chase
Suncoast Terrace
Sunset Estates
Sunset Estates Rep
Sunset Island
Taylor Terrace Sub
The Estates
The Estates Of Beacon Woods
The Estates Of Beacon Woods Go
Treehaven Estates
Unrecorded
Vista Del Mar
Viva Villas
Viva Villas 1st Add
Waterway Shores
Windsor Mill
Woodward Village

- Corey Campbell, REALTOR ®
- Preferred Property Associates Inc
- 727.320.6734
- corey@coreyscampbell.com



