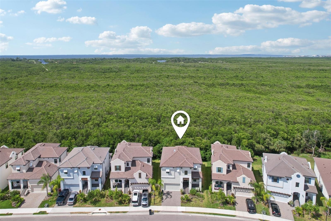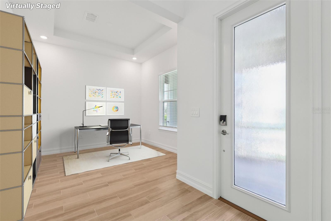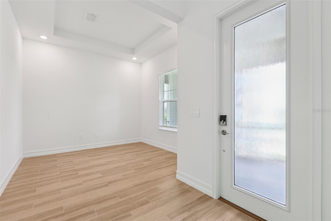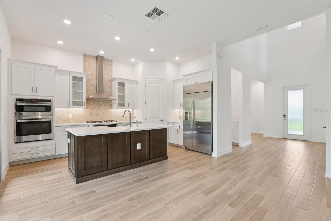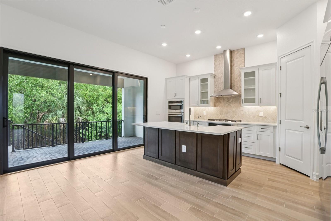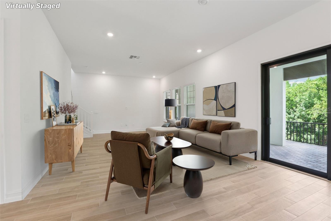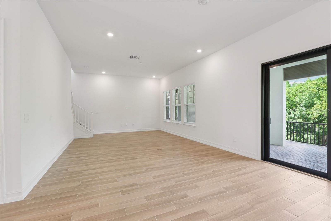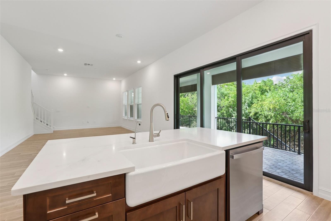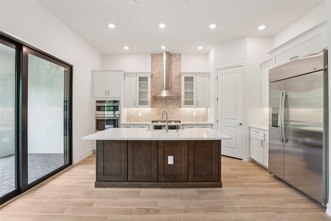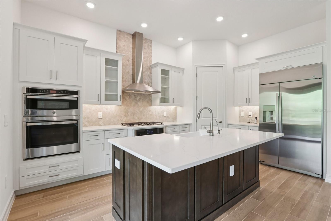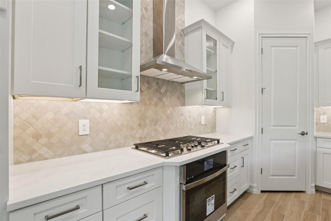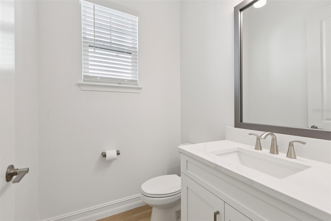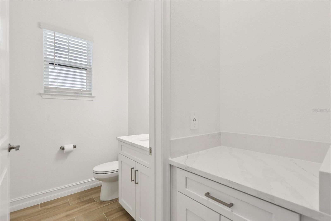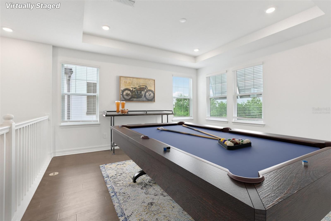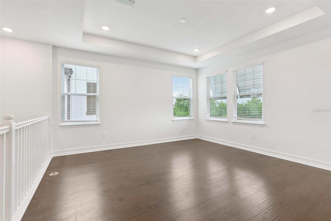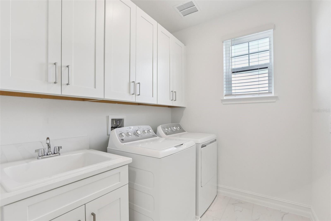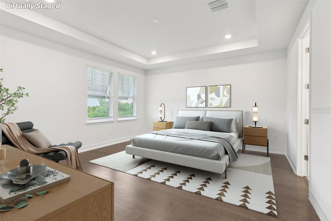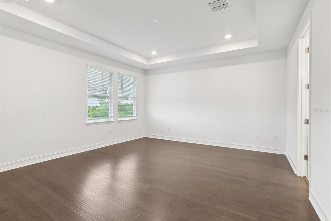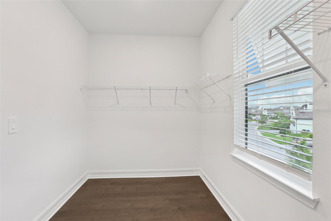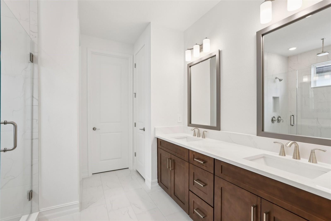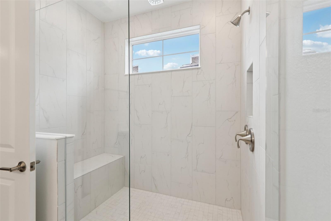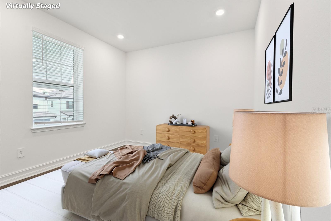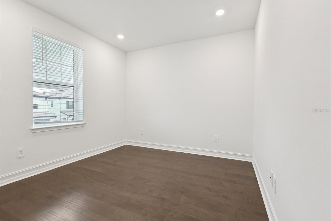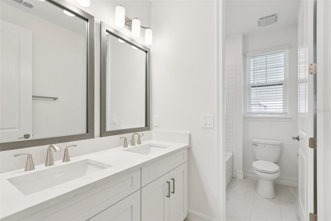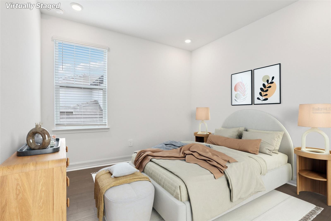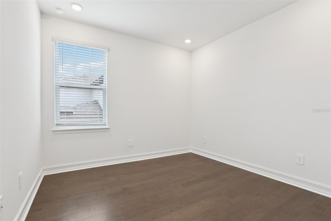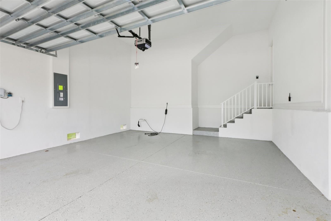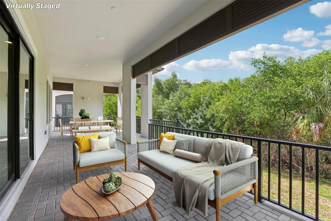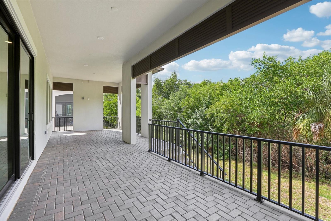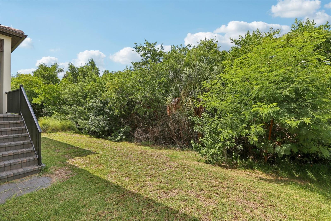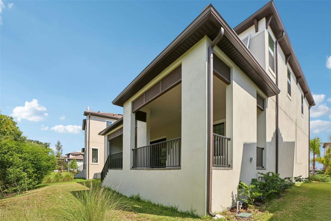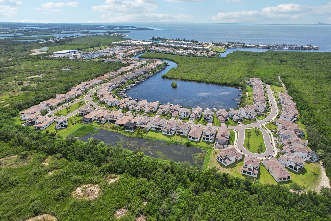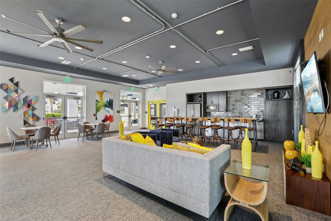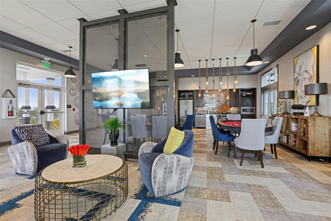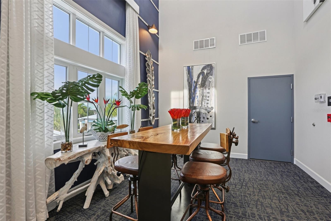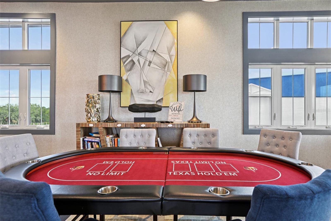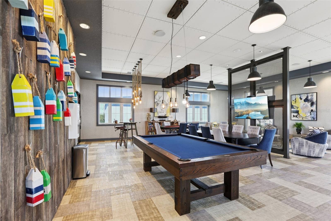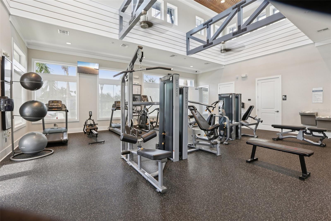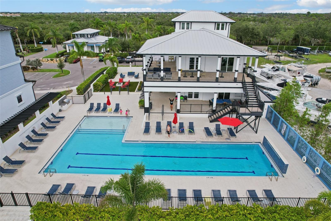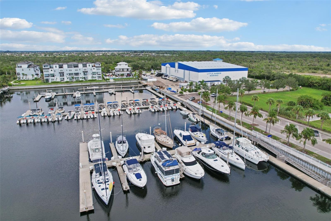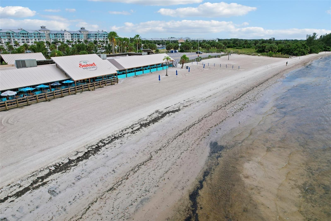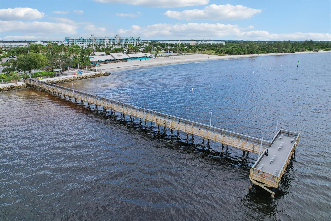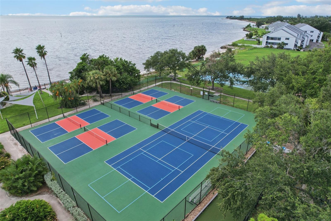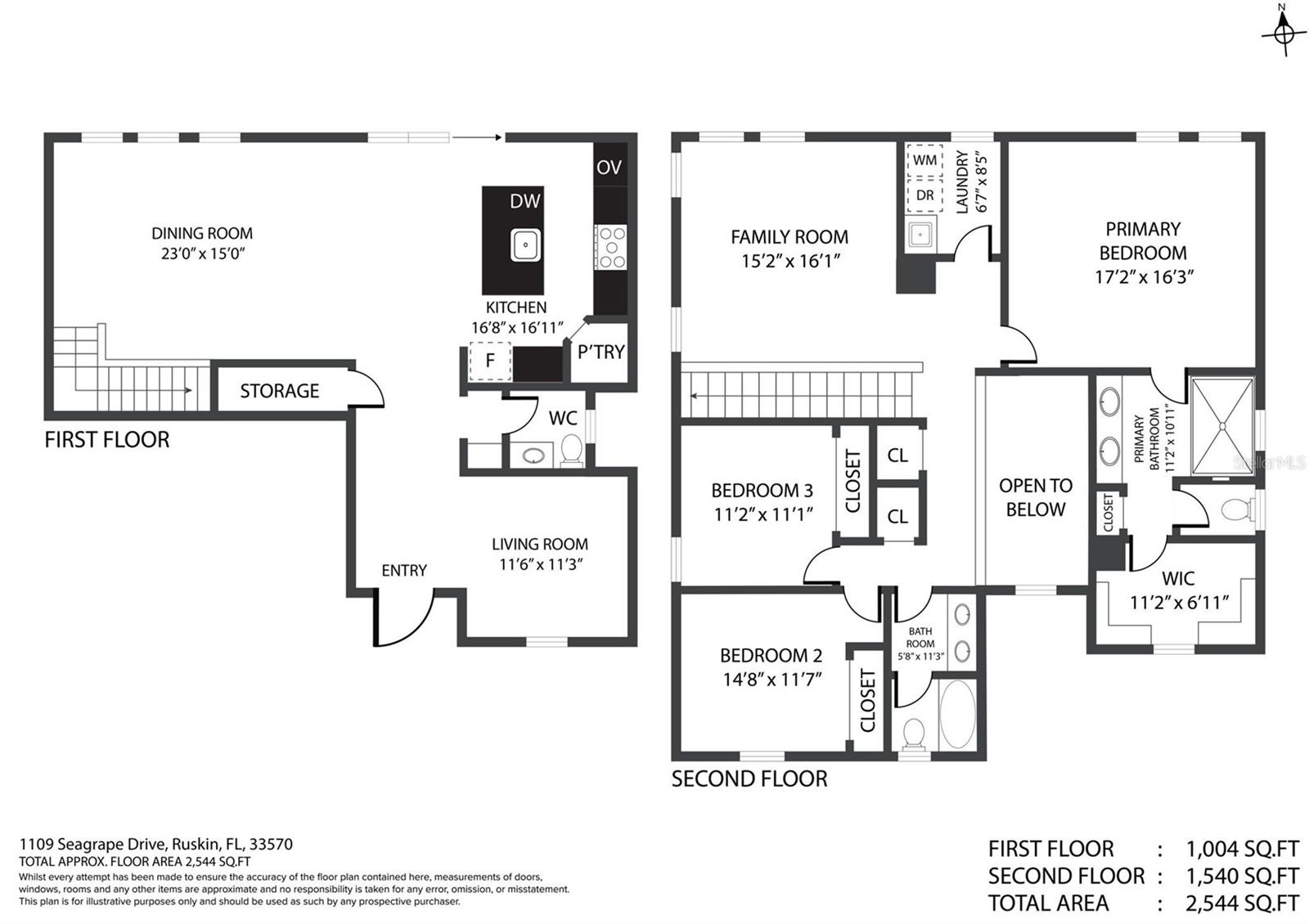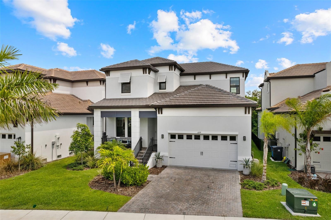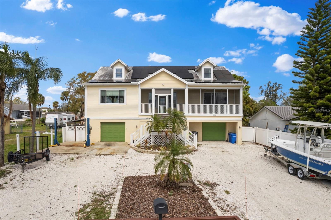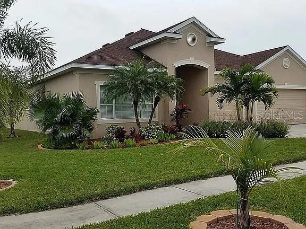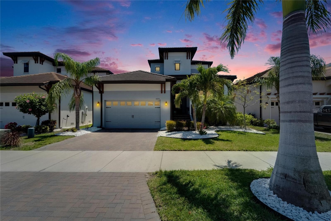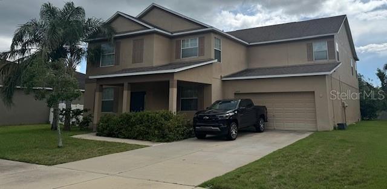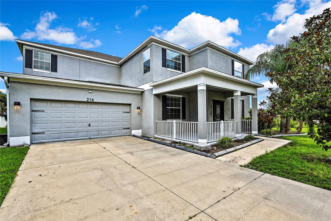1109 Seagrape Drive, RUSKIN, FL 33570
Property Photos
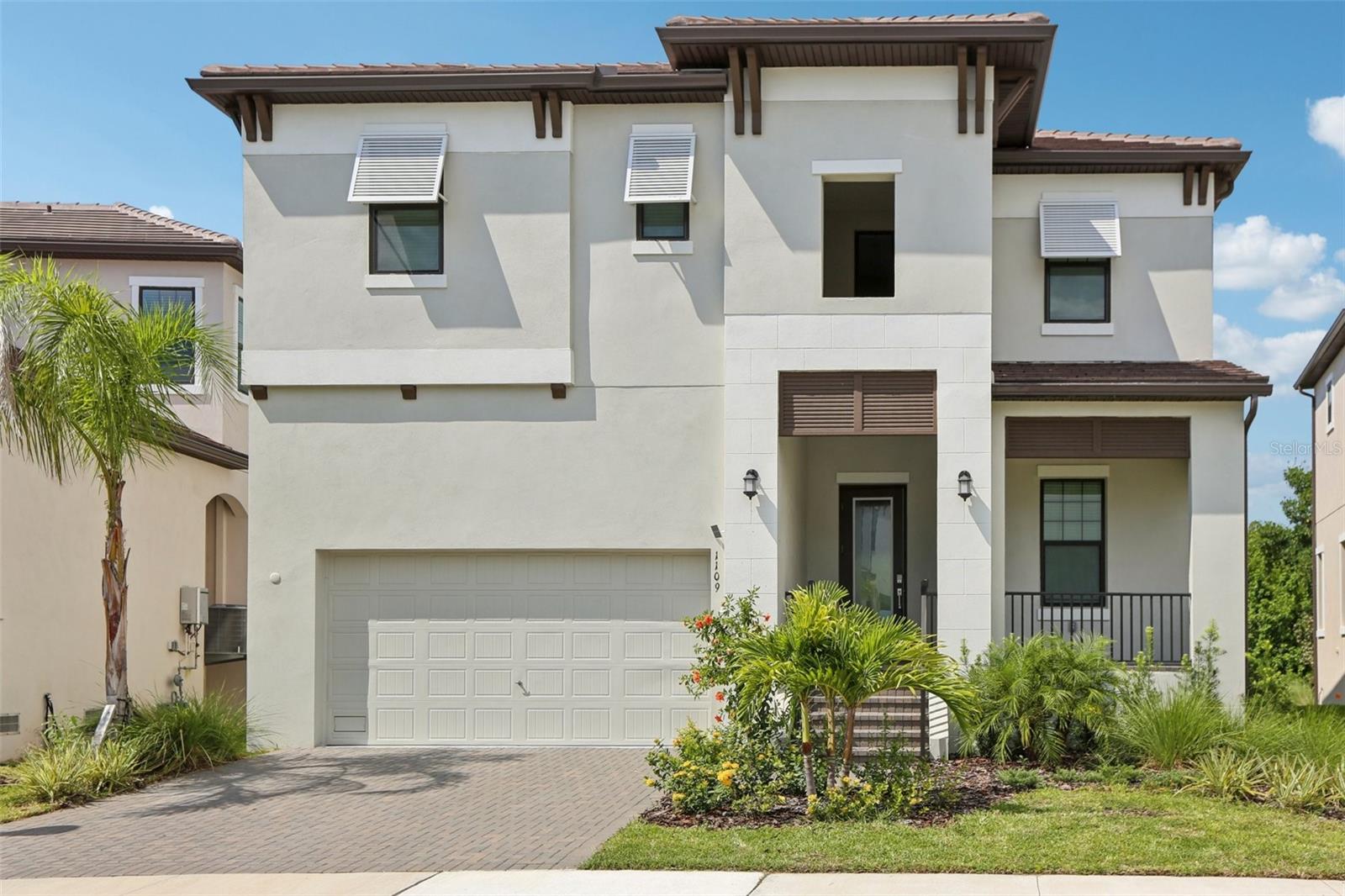
Would you like to sell your home before you purchase this one?
Priced at Only: $579,900
For more Information Call:
Address: 1109 Seagrape Drive, RUSKIN, FL 33570
Property Location and Similar Properties
- MLS#: TB8418205 ( Residential )
- Street Address: 1109 Seagrape Drive
- Viewed: 19
- Price: $579,900
- Price sqft: $162
- Waterfront: No
- Year Built: 2025
- Bldg sqft: 3590
- Bedrooms: 3
- Total Baths: 3
- Full Baths: 2
- 1/2 Baths: 1
- Garage / Parking Spaces: 2
- Days On Market: 10
- Additional Information
- Geolocation: 27.7315 / -82.466
- County: HILLSBOROUGH
- City: RUSKIN
- Zipcode: 33570
- Subdivision: Antigua Cove Ph 3b
- Elementary School: Thompson
- Middle School: Shields
- High School: Lennard
- Provided by: REDFIN CORPORATION
- Contact: Eric Auciello
- 617-458-2883

- DMCA Notice
-
DescriptionLike New Home in Southshore Yacht Club. Discover this beautifully designed, never lived in 2025 built two story home located in the gated, resort style Southshore Yacht Club communityone of Tampa Bays premier waterfront destinations. This home offers the perfect mix of comfort, convenience, and coastal living. Just a short distance from the communitys private beach and marina, youll enjoy direct access to Tampa Bay and the Little Manatee River, with opportunities for fishing, boating, or simply taking in stunning sunset views at the waterfront dining options nearby. Property Features: 3 bedrooms plus a private main level study* Spacious upstairs loft, ideal for a home office, fitness area, or media room* 2.5 bathrooms, including a well appointed primary suite with private bath and walk in closet* Open concept kitchen, dining, and living areas designed for modern living* Covered patio for outdoor enjoyment* Tile flooring on the main level and upstairs* Energy efficient construction, hurricane impact resistant windows/doors, smart thermostat, and keyless entry* Community Amenities: Private resident beach and pier* Full service marina with boat slips and deep water access* Heated resort style pool and two story beach club* Modern fitness center and yoga room* Additional pool, playground, and hot tubs* Dog park and walking paths* Gated entry with on site security* Location Highlights: Easy access to waterfront dining and marina facilities* Convenient commute options to I 75, Dale Mabry Hwy, and Veterans Expressway* Close to shopping, healthcare, and everyday conveniences* Whether youre searching for a full time residence, seasonal retreat, or move in ready investment opportunity, this home offers an exceptional way to enjoy Floridas waterfront lifestyle. Schedule your private showing today and see everything Southshore Yacht Club has to offer.
Payment Calculator
- Principal & Interest -
- Property Tax $
- Home Insurance $
- HOA Fees $
- Monthly -
Features
Building and Construction
- Covered Spaces: 0.00
- Exterior Features: Lighting, Private Mailbox, Sidewalk, Sliding Doors
- Flooring: Tile
- Living Area: 2447.00
- Roof: Tile
Land Information
- Lot Features: In County, Landscaped, Near Marina, Private, Sidewalk
School Information
- High School: Lennard-HB
- Middle School: Shields-HB
- School Elementary: Thompson Elementary
Garage and Parking
- Garage Spaces: 2.00
- Open Parking Spaces: 0.00
- Parking Features: Covered, Driveway, Garage Door Opener
Eco-Communities
- Water Source: Public
Utilities
- Carport Spaces: 0.00
- Cooling: Central Air
- Heating: Central, Electric
- Pets Allowed: Breed Restrictions, Cats OK, Dogs OK, Number Limit, Yes
- Sewer: Public Sewer
- Utilities: Electricity Connected, Public, Sewer Connected, Underground Utilities, Water Connected
Amenities
- Association Amenities: Gated, Pool, Recreation Facilities, Security
Finance and Tax Information
- Home Owners Association Fee Includes: Cable TV, Common Area Taxes, Pool, Escrow Reserves Fund, Recreational Facilities
- Home Owners Association Fee: 315.00
- Insurance Expense: 0.00
- Net Operating Income: 0.00
- Other Expense: 0.00
- Tax Year: 2024
Other Features
- Appliances: Built-In Oven, Dishwasher, Disposal, Dryer, Electric Water Heater, Ice Maker, Microwave, Range, Range Hood, Refrigerator, Washer
- Association Name: Antigua Cove HOA
- Country: US
- Interior Features: Coffered Ceiling(s), Eat-in Kitchen, High Ceilings, Kitchen/Family Room Combo, Open Floorplan, PrimaryBedroom Upstairs, Smart Home, Stone Counters, Thermostat, Tray Ceiling(s), Walk-In Closet(s)
- Legal Description: ANTIGUA COVE PHASE 3B LOT 70 BLOCK 2
- Levels: Two
- Area Major: 33570 - Ruskin/Apollo Beach
- Occupant Type: Vacant
- Parcel Number: U-01-32-18-D0J-000002-00070.0
- View: Park/Greenbelt, Trees/Woods
- Views: 19
- Zoning Code: PD
Similar Properties
Nearby Subdivisions
Antigua Cove Ph 1
Antigua Cove Ph 2
Antigua Cove Ph 3b
Bahia Lakes Ph 1
Bahia Lakes Ph 2
Bahia Lakes Ph 3
Bahia Lakes Ph 4
Bahia Lakes Phase 2
Bayou Pass Village
Bayridge
Brookside
Brookside Estates
Campus Shores Sub
Careys Pirate Point
Collura Sub
Collura Sub 1st Add
Glencove/baypark Ph 2
Glencovebaypark Ph 2
Gores Add To Ruskin Flor
Hawks Point
Hawks Point Ph 1a-1
Hawks Point Ph 1a1
Hawks Point Ph 1a2 2nd Prcl
Hawks Point Ph 1b-1
Hawks Point Ph 1b1
Hawks Point Ph 1b1 1st Prcl
Hawks Point Ph 1b2 2nd Pt
Hawks Point Ph 1c
Hawks Point Ph 1c-2 & 1d
Hawks Point Ph 1c2 1d
Hawks Point Ph 1c2 1d1
Hawks Point Ph S-2
Hawks Point Ph S2
Island Resort At Mariners Club
Iv7
Kims Cove
Lillie Estates
Lillie Estates Unit A
Lost River Preserve Ph 2
Lost River Preserve Ph I
Manatee Harbor Sub
Marquette Platted Sub
Mills Bayou
Mira Lago West Ph 1
Mira Lago West Ph 2a
Mira Lago West Ph 3
North Branch Shores
Not In Hernando
Not On List
Osprey Reserve
Pirates Point Minor Subdivisi
Point Heron
River Bend Ph 1a
River Bend Ph 1b
River Bend Ph 3a
River Bend Ph 3b
River Bend Ph 4a
River Bend Phase 4a
Riverbend West Ph 1
Riverbend West Ph 2
Riverbend West Subdivision Pha
Ruskin City 1st Add
Ruskin City Map
Ruskin City Map Of
Ruskin Colony Farms
Ruskin Colony Farms 1st Extens
Ruskin Colony Farms 3rd Add
Ruskin Reserve
Sable Cove
Sandpiper Point
Shell Cove
Shell Cove Ph 1
Shell Cove Ph 2
Shell Point Manor
Shell Point Road Sub
Sherwood Forest
South Haven
Southshore Yacht Club
Spencer Creek
Spencer Crk Ph 1
Spencer Crk Ph 2
Spyglass At River Bend
Spyglassriver Bend
Unplatted
Venetian At Bay Park
Wellington North At Bay Park
Wellington South At Bay Park
Wynnmere East Ph 1
Wynnmere East Ph 2
Wynnmere West Ph 1
Wynnmere West Ph 2 3
Wynnmere West Ph 2 & 3
Wynnmere West Phases 2 3

- Corey Campbell, REALTOR ®
- Preferred Property Associates Inc
- 727.320.6734
- corey@coreyscampbell.com



