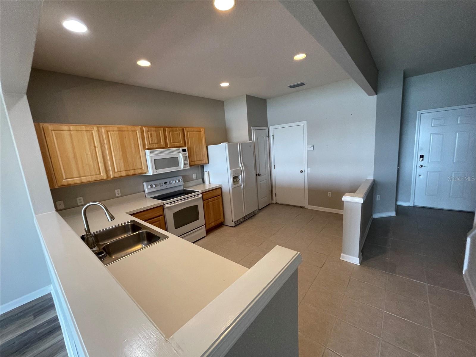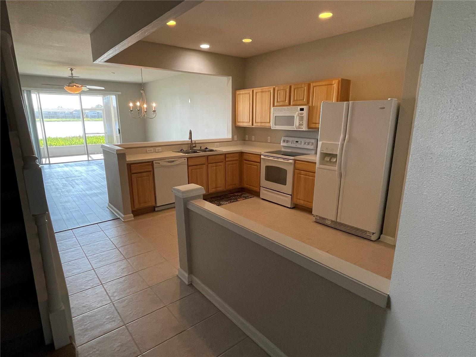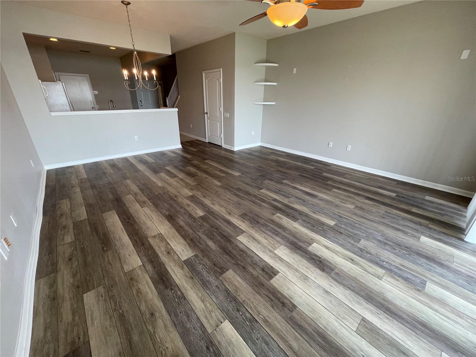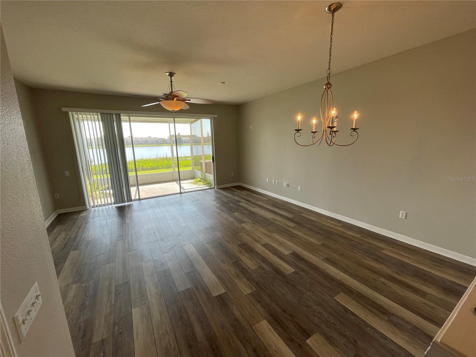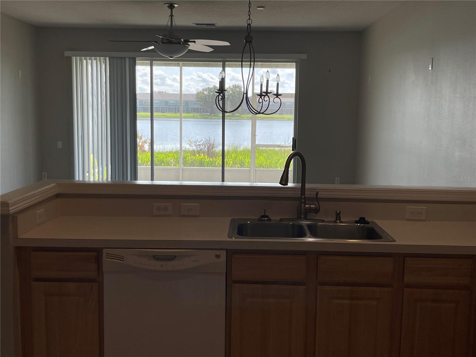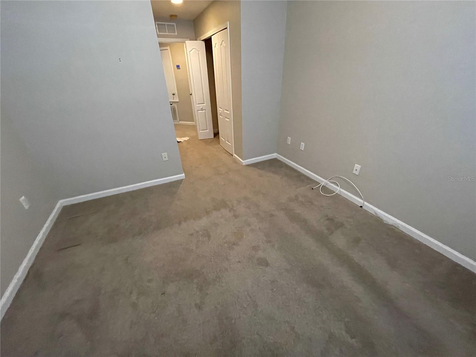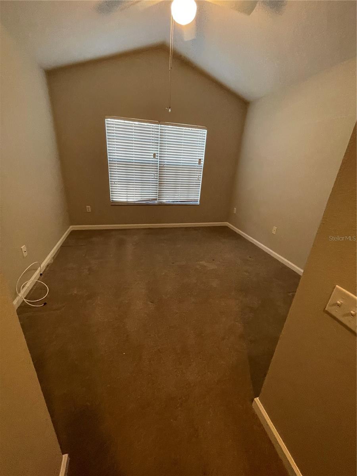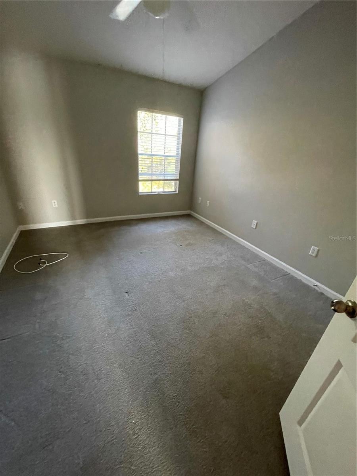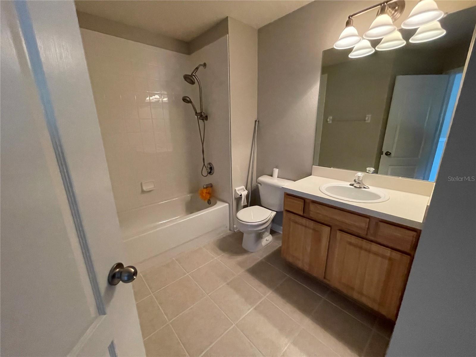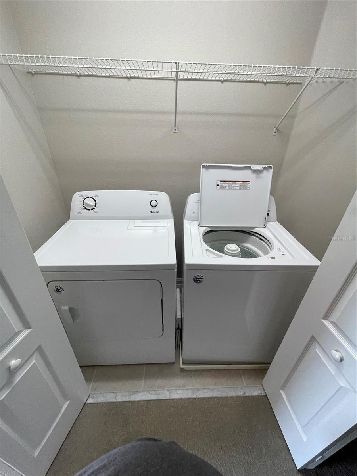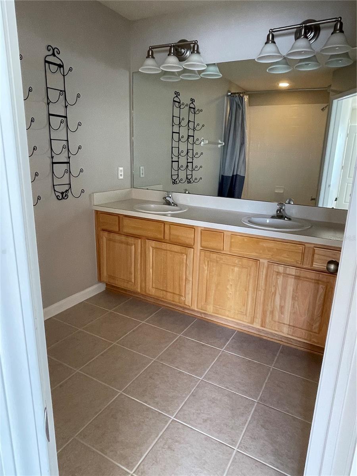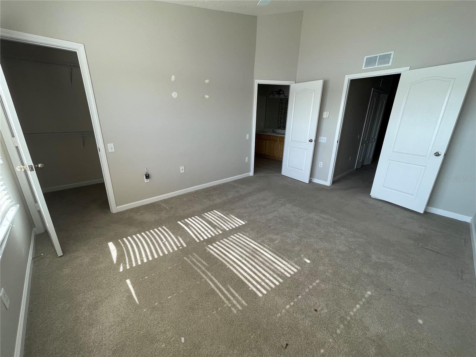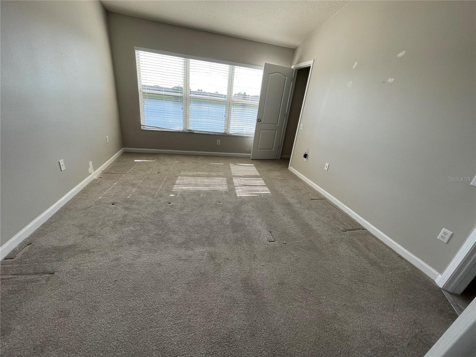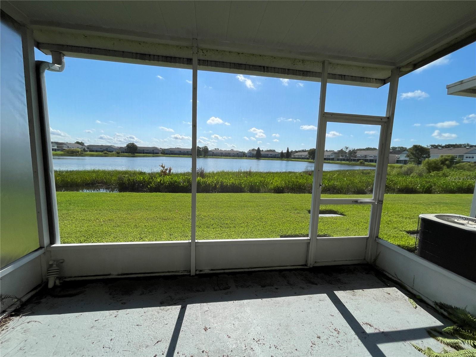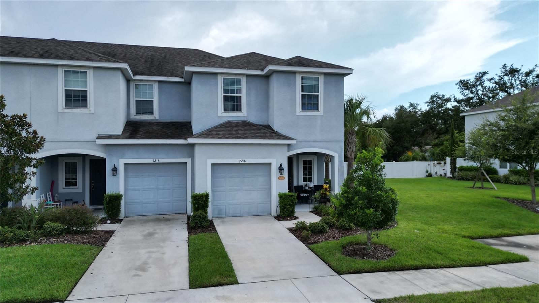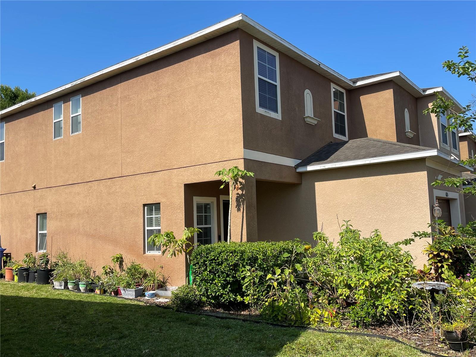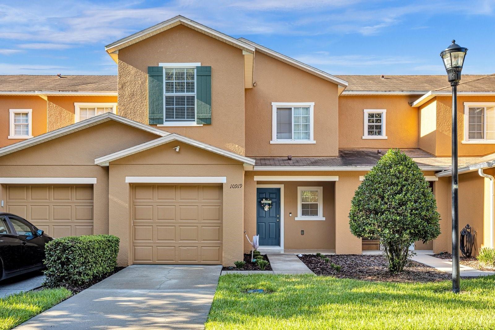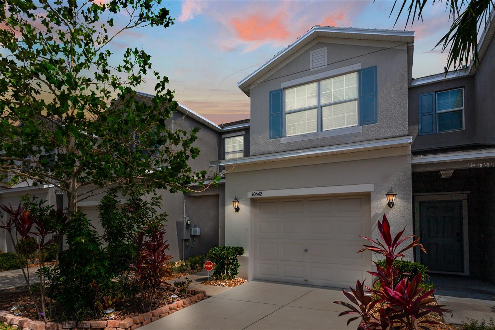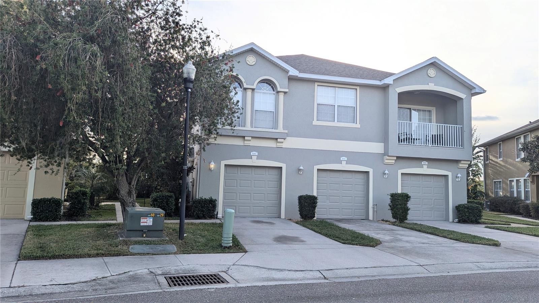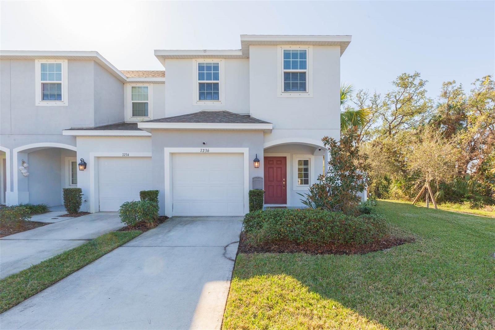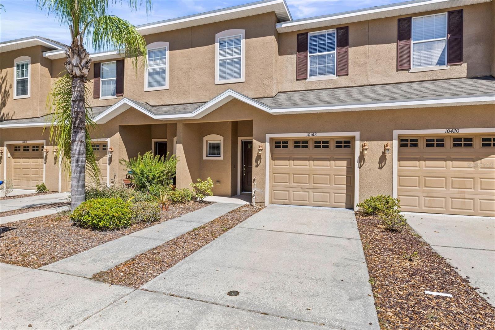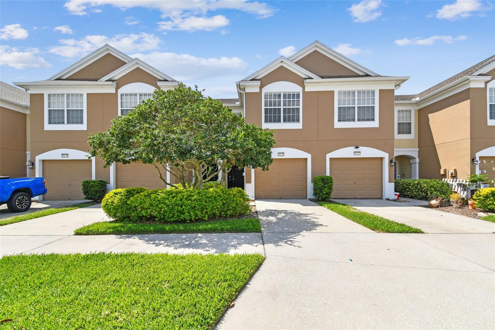4906 Barnstead Drive, RIVERVIEW, FL 33578
Property Photos
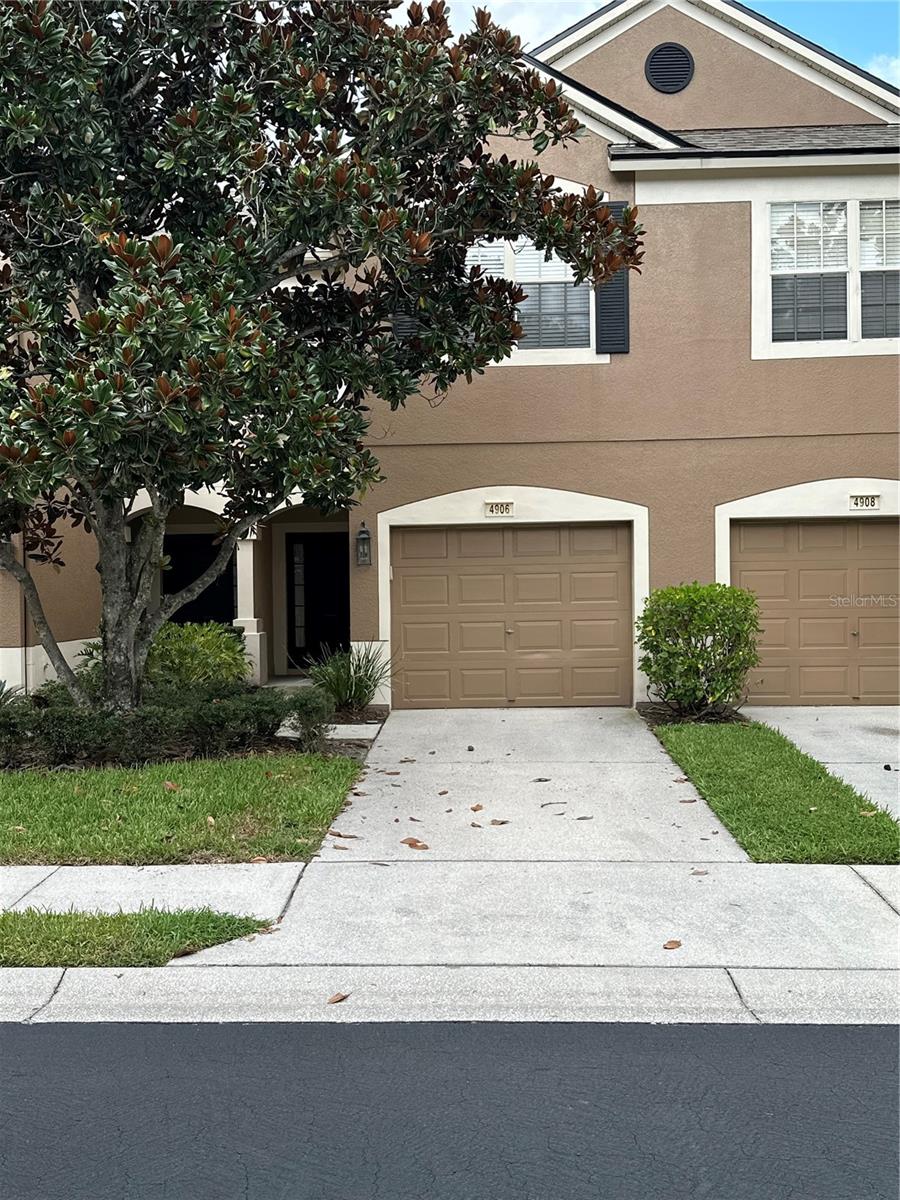
Would you like to sell your home before you purchase this one?
Priced at Only: $270,000
For more Information Call:
Address: 4906 Barnstead Drive, RIVERVIEW, FL 33578
Property Location and Similar Properties
- MLS#: TB8417949 ( Residential )
- Street Address: 4906 Barnstead Drive
- Viewed: 19
- Price: $270,000
- Price sqft: $164
- Waterfront: No
- Year Built: 2005
- Bldg sqft: 1644
- Bedrooms: 3
- Total Baths: 3
- Full Baths: 2
- 1/2 Baths: 1
- Days On Market: 70
- Additional Information
- Geolocation: 27.9028 / -82.3382
- County: HILLSBOROUGH
- City: RIVERVIEW
- Zipcode: 33578
- Subdivision: Valhalla Ph 12
- Elementary School: Ippolito
- Middle School: McLane
- High School: Spoto
- Provided by: RE/MAX ALLIANCE GROUP

- DMCA Notice
-
Description** Significant price improvement 10/10! Once you enter this lovely gated community you will immediately see how well cared for everything is. As you arrive at the home, you are greeted by a 1 car garage and driveway space. Stepping inside the home there is a very spacious kitchen and a massive living room complete with sliders leading out to the screened lanai complete with a solid roof overlooking the beautiful pond making it the ideal place for your morning coffee. The Lanai has privacy screen on the left side making the whole space feel like your own oasis. Making your way upstairs there is a large master suite with a walk in closet and ensuite bathroom with a garden tub, dual sink vanity, and water closet with a door for privacy. Upstairs you will also find a dedicated laundry space with washer and dryer ready to be used. Additionally up stairs you will be pleased to discover two significant bedrooms and a secondary bathroom. This Lovely home is located in the heart of the Riverview/ Brandon areas. You cannot beat the convenience and amazing location of Valhalla. You are less than 5 minutes from I 75 and 301, close to the Brandon Mall, grocery stores and countless entertainment and restaurant options. Come and see first hand why people love living in Valhalla.
Payment Calculator
- Principal & Interest -
- Property Tax $
- Home Insurance $
- HOA Fees $
- Monthly -
Features
Building and Construction
- Covered Spaces: 0.00
- Exterior Features: Sidewalk, Sliding Doors
- Flooring: Carpet, Ceramic Tile, Luxury Vinyl
- Living Area: 1644.00
- Roof: Shingle
Land Information
- Lot Features: In County, Level
School Information
- High School: Spoto High-HB
- Middle School: McLane-HB
- School Elementary: Ippolito-HB
Garage and Parking
- Garage Spaces: 1.00
- Open Parking Spaces: 0.00
Eco-Communities
- Water Source: Public
Utilities
- Carport Spaces: 0.00
- Cooling: Central Air
- Heating: Electric
- Pets Allowed: Size Limit
- Sewer: Public Sewer
- Utilities: BB/HS Internet Available, Electricity Connected, Public, Sewer Connected, Water Connected
Finance and Tax Information
- Home Owners Association Fee Includes: Cable TV, Common Area Taxes, Pool, Internet, Maintenance Structure, Maintenance Grounds, Sewer, Trash, Water
- Home Owners Association Fee: 505.56
- Insurance Expense: 0.00
- Net Operating Income: 0.00
- Other Expense: 0.00
- Tax Year: 2024
Other Features
- Appliances: Dishwasher, Microwave, Range, Refrigerator
- Association Name: Greenacre Properties, Inc. - Sai Davila
- Association Phone: 813-600-1100
- Country: US
- Interior Features: Ceiling Fans(s), Kitchen/Family Room Combo, PrimaryBedroom Upstairs, Thermostat, Walk-In Closet(s)
- Legal Description: VALHALLA PHASE 1-2 LOT 4 BLOCK 59
- Levels: Two
- Area Major: 33578 - Riverview
- Occupant Type: Vacant
- Parcel Number: U-06-30-20-769-000059-00004.0
- Possession: Close Of Escrow
- Style: Traditional
- View: Water
- Views: 19
- Zoning Code: PD
Similar Properties
Nearby Subdivisions
Avelar Creek South
Eagle Palm
Eagle Palm Ph 02
Eagle Palm Ph 1
Eagle Palm Ph 3b
Eagle Palm Ph Ii
Eagle Palm Phase 4a
Eagle Palm The Preserve North
Landings At Alafia
Magnolia Park Central Ph B
Magnolia Park Northeast E
Magnolia Park Northeast Reside
Oak Creek Prcl 2
Oak Creek Prcl 2 Unit 2a
Oak Creek Prcl 2 Unit 2b
Oak Creek Prcl 3
Oak Creek Prcl 8 Ph 1
Osprey Run Twnhms Ph 1
Osprey Run Twnhms Ph 2
River Walk
Riverview Lakes
South Crk Ph 2a 2b 2c
St Charles
St Charles Place
St Charles Place Ph 1
St Charles Place Ph 2
St Charles Place Ph 3
St Charles Place Ph 5
St Charles Place Ph 6
Valhalla
Valhalla Ph 12
Valhalla Ph 3-4
Valhalla Ph 34
Ventura Bay Townhomes
Ventura Bay Twnhms
Villages Of Bloomingdale Pha
Villages Of Bloomingdale Ph

- Corey Campbell, REALTOR ®
- Preferred Property Associates Inc
- 727.320.6734
- corey@coreyscampbell.com



