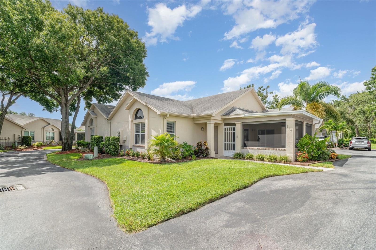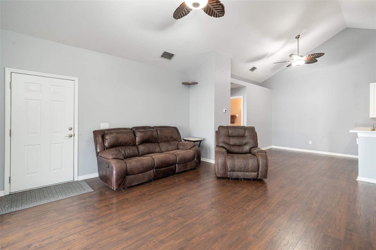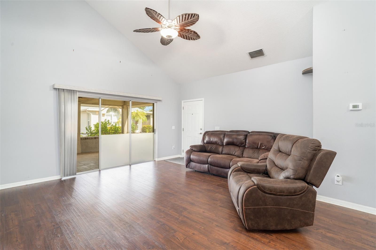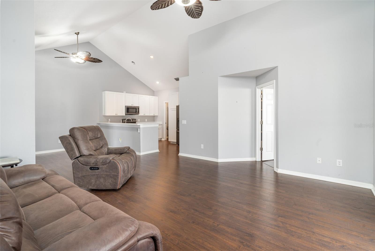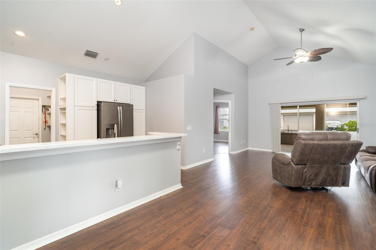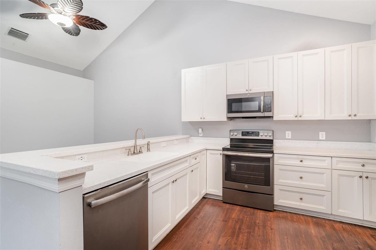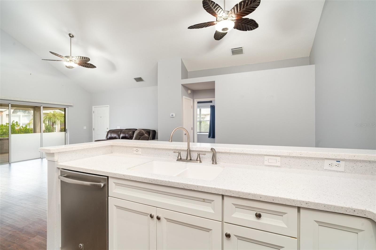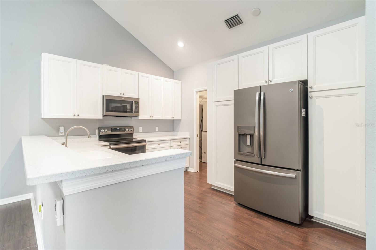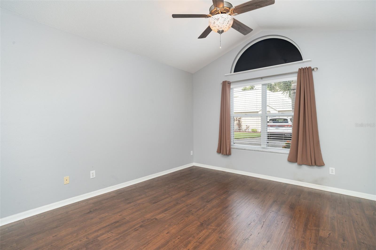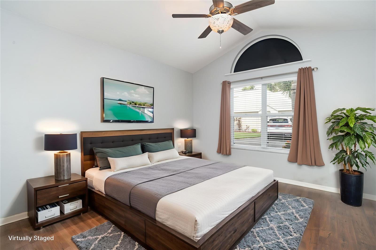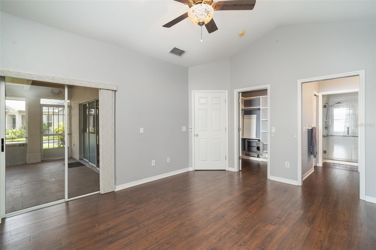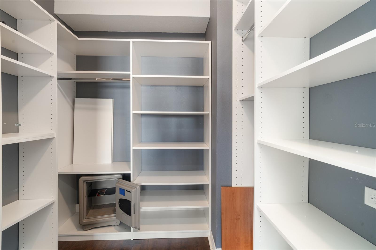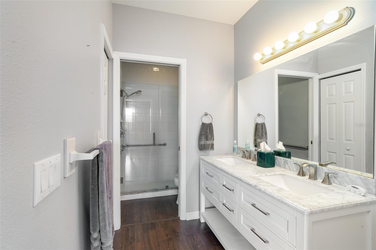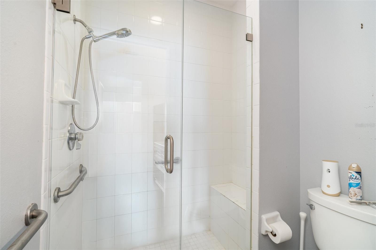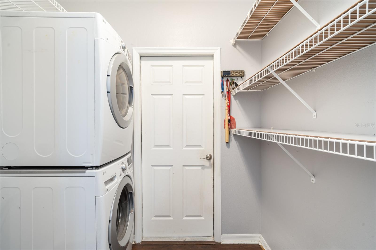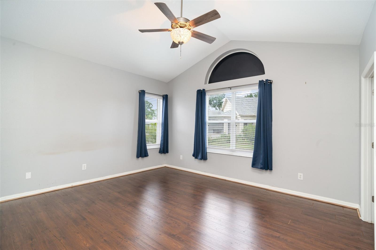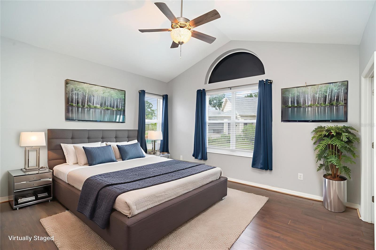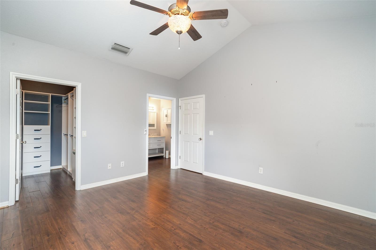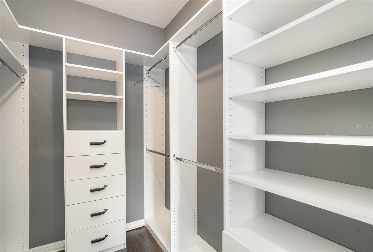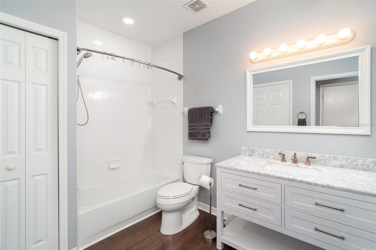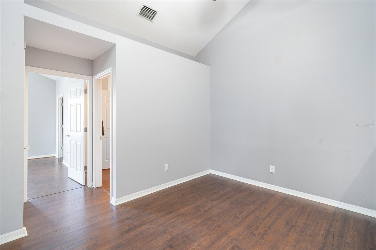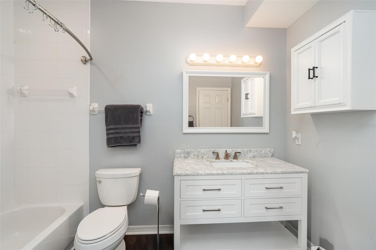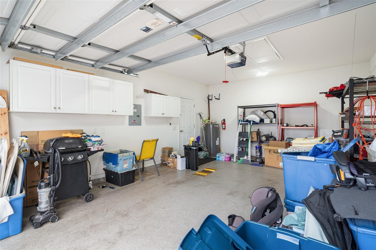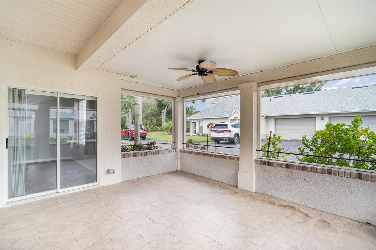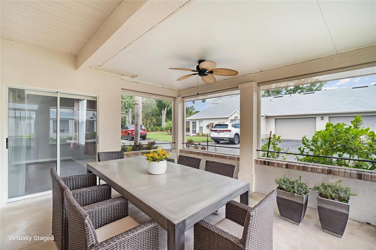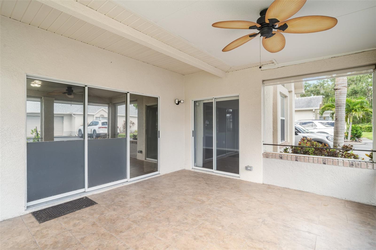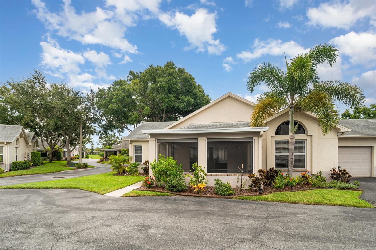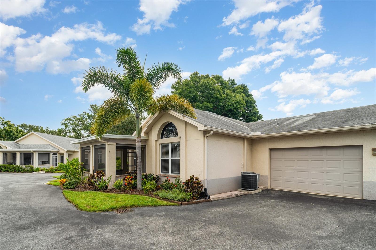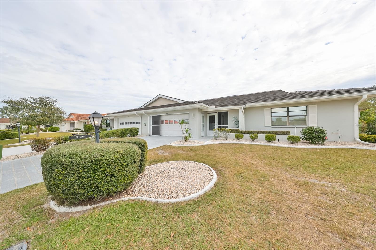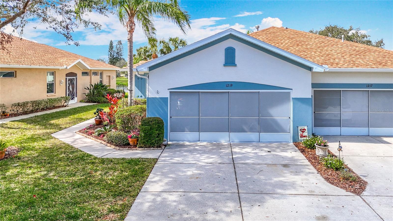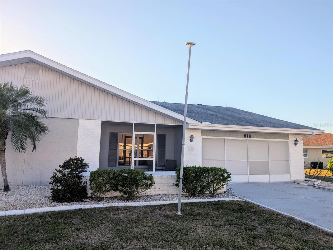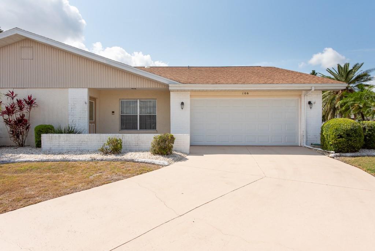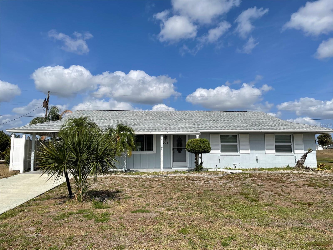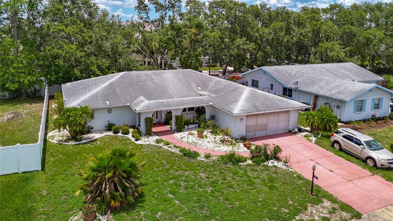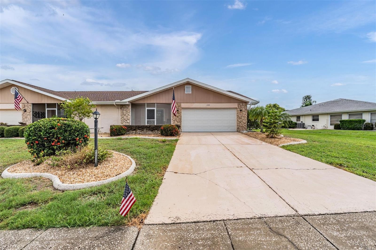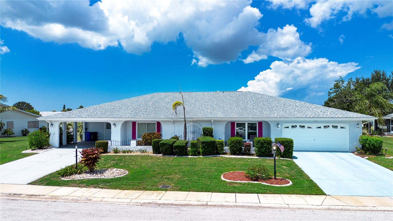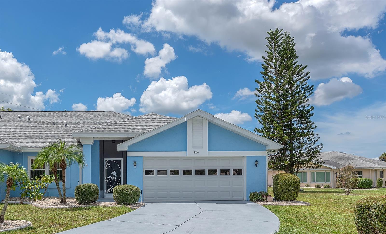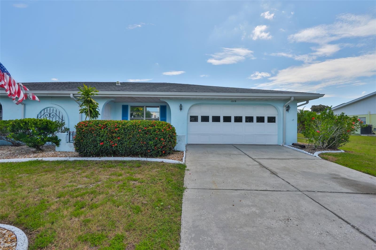814 Silverthorn Lane, RUSKIN, FL 33573
Property Photos
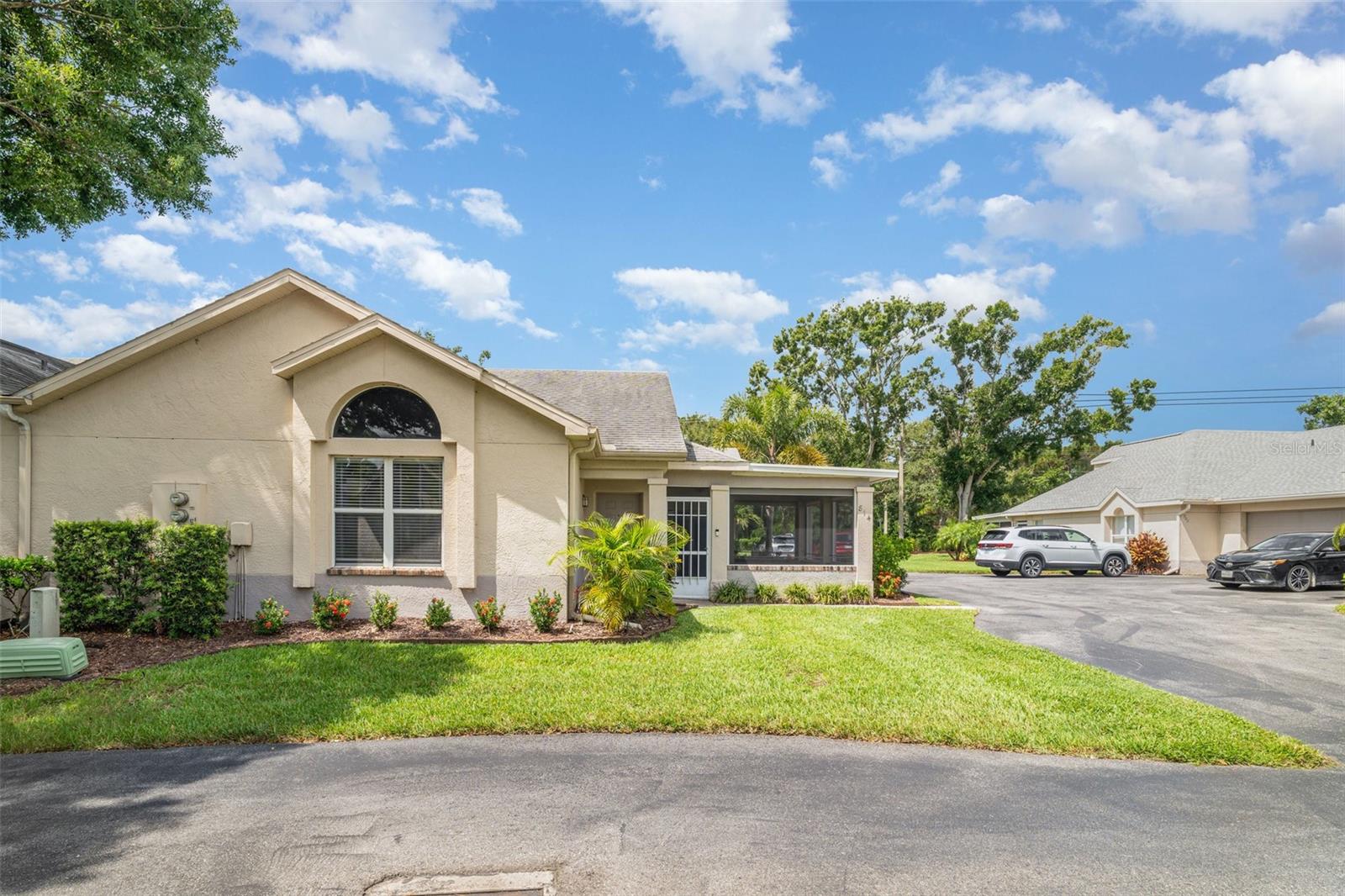
Would you like to sell your home before you purchase this one?
Priced at Only: $219,000
For more Information Call:
Address: 814 Silverthorn Lane, RUSKIN, FL 33573
Property Location and Similar Properties
- MLS#: TB8417664 ( Residential )
- Street Address: 814 Silverthorn Lane
- Viewed: 24
- Price: $219,000
- Price sqft: $115
- Waterfront: No
- Year Built: 2002
- Bldg sqft: 1905
- Bedrooms: 2
- Total Baths: 2
- Full Baths: 2
- Garage / Parking Spaces: 2
- Days On Market: 47
- Additional Information
- Geolocation: 27.7199 / -82.3799
- County: HILLSBOROUGH
- City: RUSKIN
- Zipcode: 33573
- Subdivision: Fairway Palms A Condo Bldg 7
- Elementary School: Cypress Creek
- Middle School: Shields
- High School: Lennard
- Provided by: MARK SPAIN REAL ESTATE
- Contact: Kristie Scammell
- 855-299-7653

- DMCA Notice
-
DescriptionWelcome to this charming 2 master suite and 2 bath condo located in the Fairway Palms Community. The community offers maintenance free living with no age or pet restrictions. When you walk into the home you will notice the soaring vaulted ceilings and the lovely hard wood floors. This homes A/C was replaced in 2023 and the water heater was replaced in 2022.
Payment Calculator
- Principal & Interest -
- Property Tax $
- Home Insurance $
- HOA Fees $
- Monthly -
Features
Building and Construction
- Covered Spaces: 0.00
- Exterior Features: Sliding Doors
- Flooring: Wood
- Living Area: 1304.00
- Roof: Concrete
School Information
- High School: Lennard-HB
- Middle School: Shields-HB
- School Elementary: Cypress Creek-HB
Garage and Parking
- Garage Spaces: 2.00
- Open Parking Spaces: 0.00
- Parking Features: Garage Door Opener, Garage Faces Side, Guest
Eco-Communities
- Water Source: Public
Utilities
- Carport Spaces: 0.00
- Cooling: Central Air
- Heating: Central
- Pets Allowed: Cats OK, Dogs OK
- Sewer: Public Sewer
- Utilities: Cable Available, Electricity Available, Electricity Connected, Sewer Available, Sewer Connected, Water Available, Water Connected
Amenities
- Association Amenities: Clubhouse, Fitness Center
Finance and Tax Information
- Home Owners Association Fee Includes: Cable TV, Pool, Escrow Reserves Fund, Insurance, Maintenance Structure, Maintenance Grounds, Management, Private Road, Recreational Facilities, Sewer, Trash, Water
- Home Owners Association Fee: 0.00
- Insurance Expense: 0.00
- Net Operating Income: 0.00
- Other Expense: 0.00
- Tax Year: 2024
Other Features
- Appliances: Dishwasher, Disposal, Dryer, Electric Water Heater, Microwave, Range, Refrigerator, Washer
- Association Name: Roger Kessler
- Association Phone: 8134131404
- Country: US
- Interior Features: Built-in Features, Ceiling Fans(s), Open Floorplan, Split Bedroom, Vaulted Ceiling(s), Walk-In Closet(s)
- Legal Description: FAIRWAY PALMS A CONDOMINIUM BLDG 7 UNIT 814
- Levels: One
- Area Major: 33573 - Sun City Center / Ruskin
- Occupant Type: Vacant
- Parcel Number: U-02-32-19-1UO-000007-00814.0
- Views: 24
- Zoning Code: PD
Similar Properties
Nearby Subdivisions
Belmont
Belmont North Ph 2a
Belmont North Ph 2b
Belmont North Ph 2c
Belmont Ph 1a
Belmont Ph 1b
Belmont Ph 1c1 Pt Rep
Belmont South Ph 2d Paseo Al
Belmont South Ph 2d & Paseo Al
Belmont South Ph 2e
Belmont South Ph 2f
Belmont South Phase 2d
Cypress Creek
Cypress Creek Ph 1
Cypress Creek Ph 2
Cypress Creek Ph 3
Cypress Creek Ph 4b
Cypress Creek Ph 5a
Cypress Mill Ph 1a
Cypress Mill Ph 1a Lot 28 Bloc
Fairway Palms A Condo Bldg 7
La Paloma Village
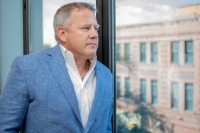
- Corey Campbell, REALTOR ®
- Preferred Property Associates Inc
- 727.320.6734
- corey@coreyscampbell.com



