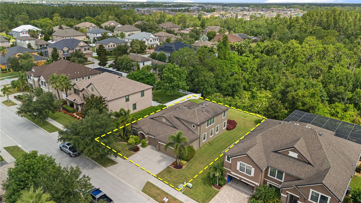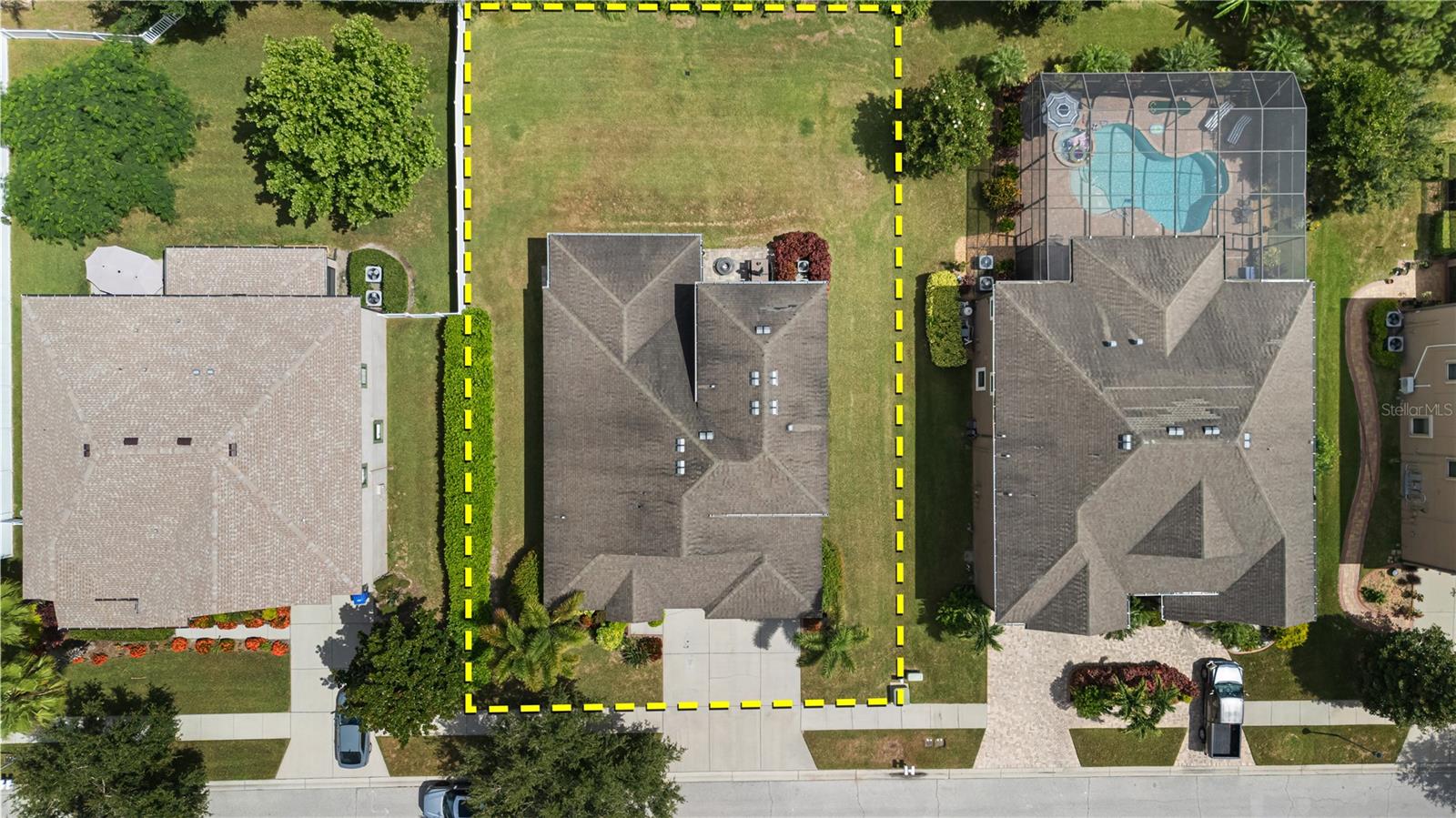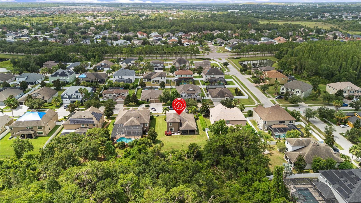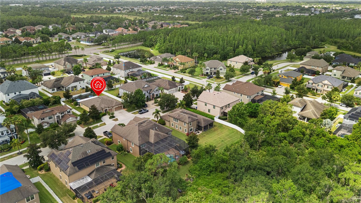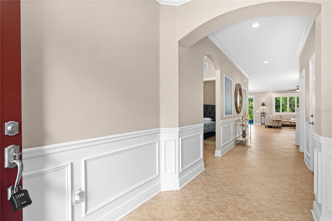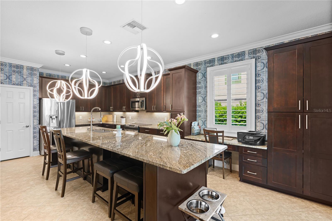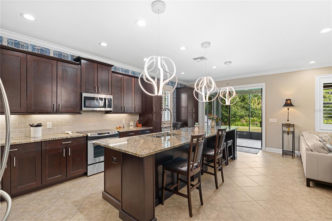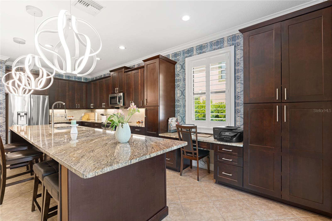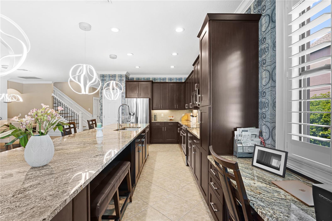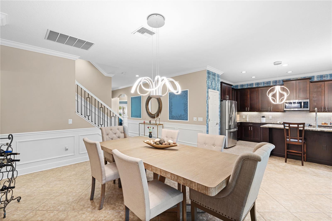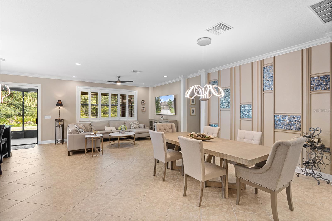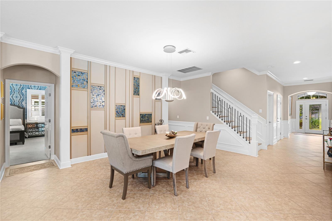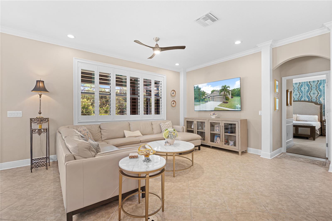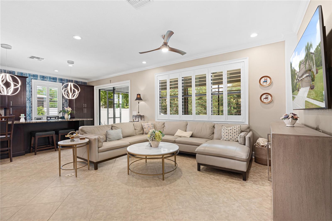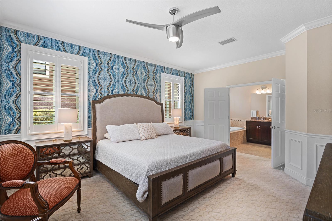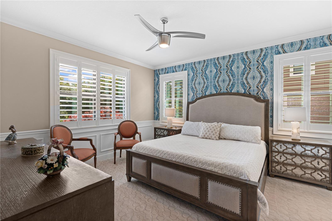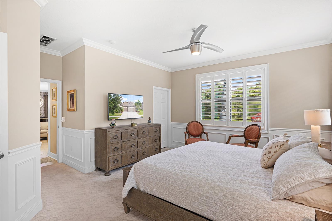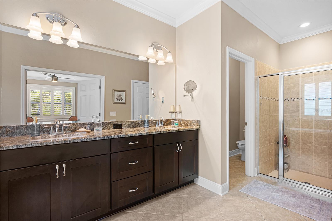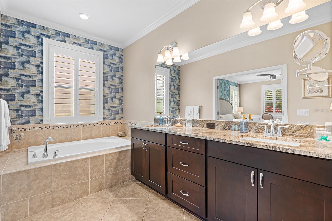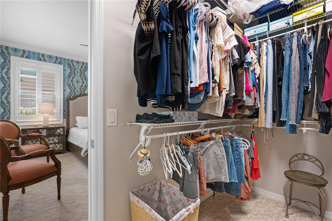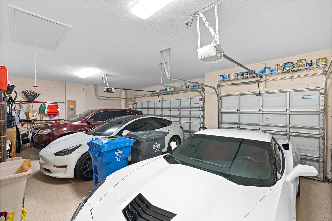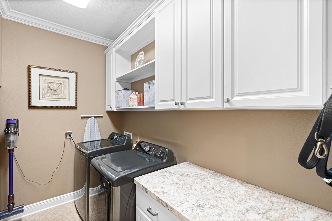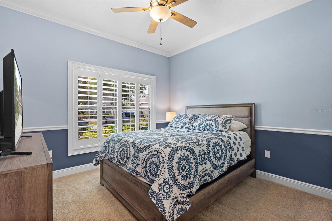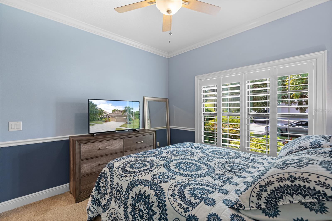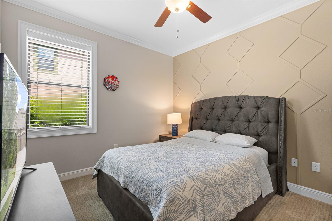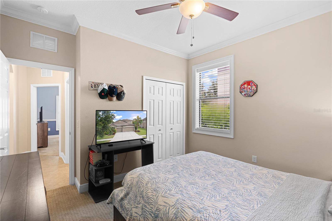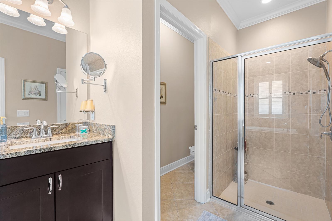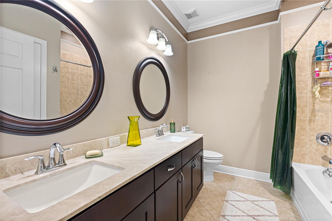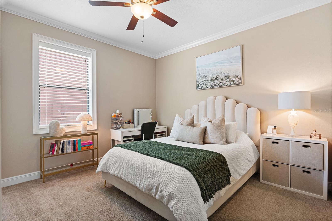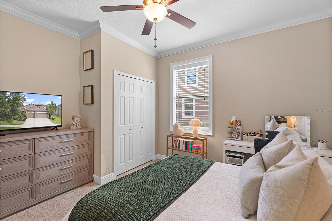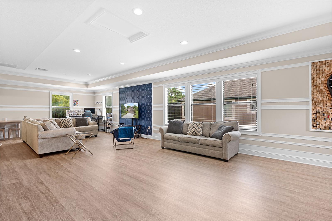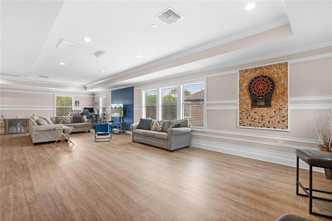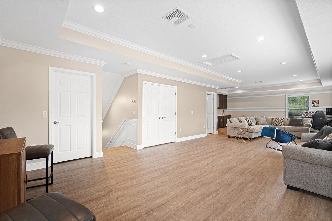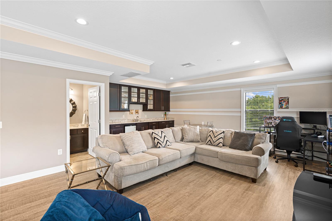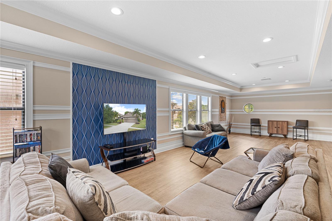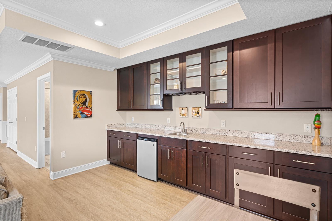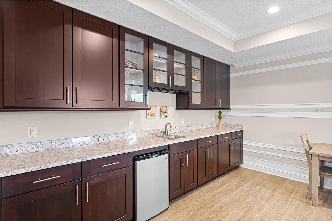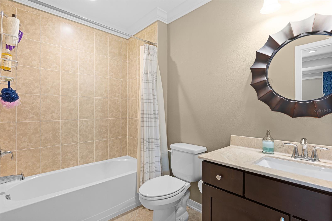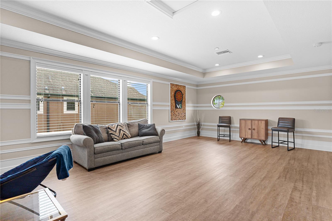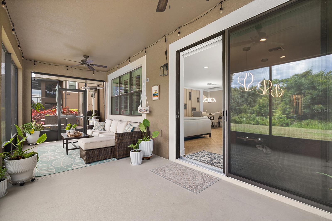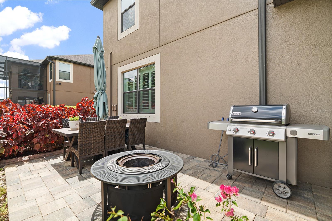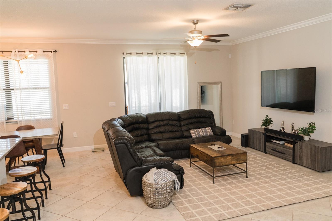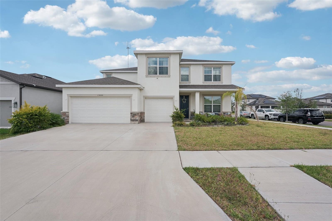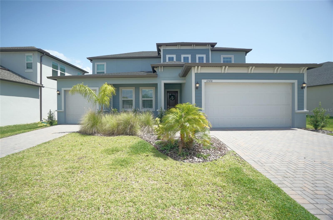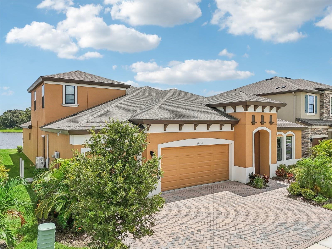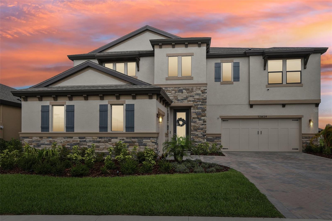11806 Gilmerton Drive, RIVERVIEW, FL 33579
Property Photos
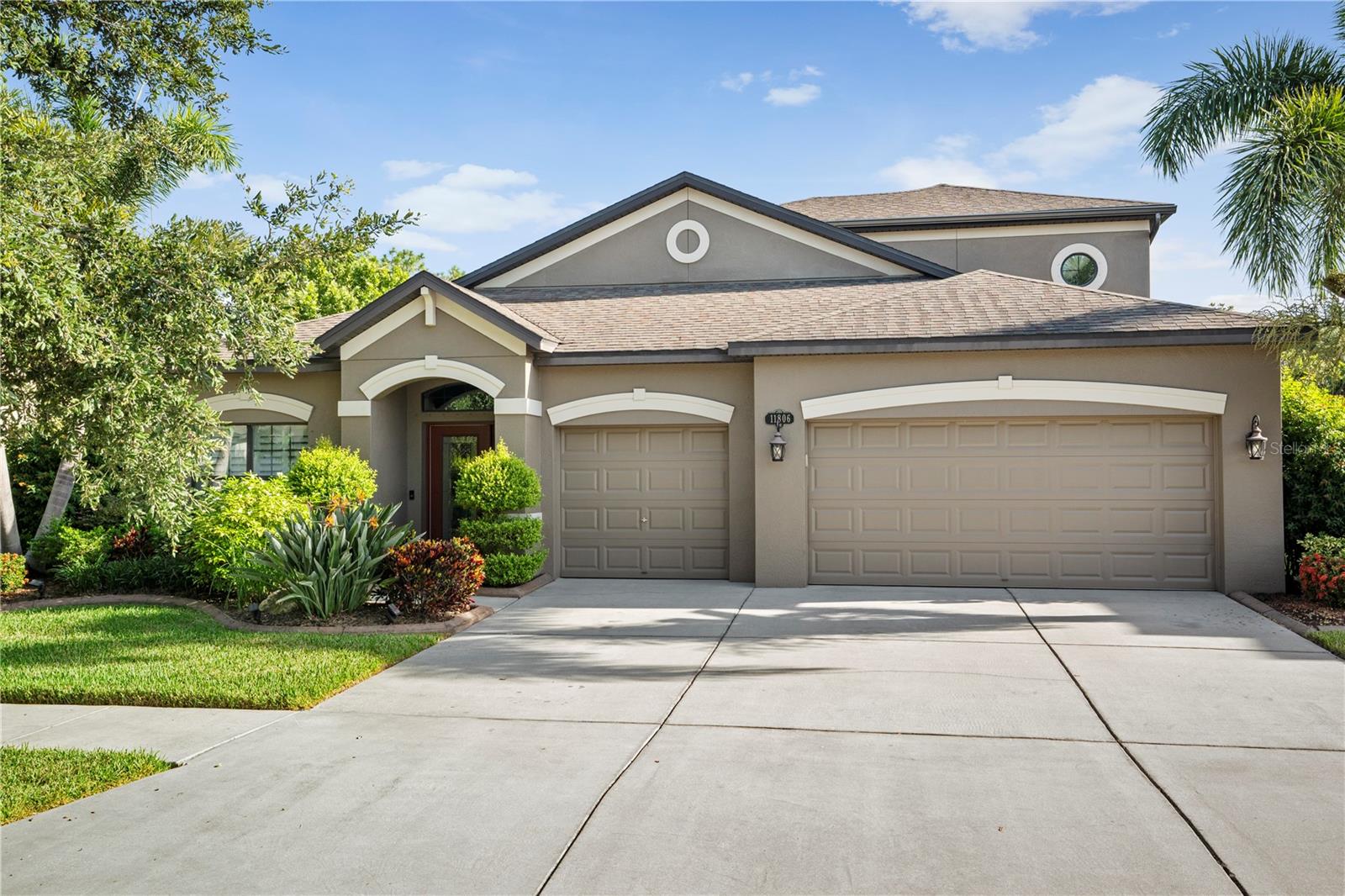
Would you like to sell your home before you purchase this one?
Priced at Only: $4,300
For more Information Call:
Address: 11806 Gilmerton Drive, RIVERVIEW, FL 33579
Property Location and Similar Properties
- MLS#: TB8417290 ( Residential Lease )
- Street Address: 11806 Gilmerton Drive
- Viewed: 1
- Price: $4,300
- Price sqft: $1
- Waterfront: No
- Year Built: 2013
- Bldg sqft: 4031
- Bedrooms: 4
- Total Baths: 4
- Full Baths: 4
- Garage / Parking Spaces: 3
- Days On Market: 1
- Additional Information
- Geolocation: 27.8111 / -82.2967
- County: HILLSBOROUGH
- City: RIVERVIEW
- Zipcode: 33579
- Subdivision: Panther Trace Ph 2b3
- Provided by: DALTON WADE INC
- Contact: Daniel Cuevas
- 888-668-8283

- DMCA Notice
-
DescriptionWelcome to 11806 Gilmerton Dr., Riverview, FL Where luxury, comfort, and community come together.This beautifully upgraded 4 bedroom, 4 bath home offers over 3,118 square feet of thoughtfully designed living space, nestled on a spacious quarter acre lot with excellent separation between homes for added privacy. Inside, no detail has been overlooked. Enjoy designer wall dcor, custom window treatments, elegant lighting, and a premium $10,000 reverse osmosis water filtration system for clean, high quality water throughout the home. The open concept layout is both stylish and functional, and the upstairs game room with a built in wet bar is perfect for entertaining or relaxing in comfort. Step outside to a tranquil backyard oasiscomplete with a covered patio, plenty of space to grill, and no backyard neighbors for added peace and quiet. Located in the sought after Panther Trace community, residents enjoy a wealth of amenities including multiple resort style pools, pickle ball and basketball courts, a playground, and even a top rated school right within the neighborhood. Plus, youll be just minutes from several beautiful local golf courses, perfect for enjoying the Florida lifestyle year round. This home offers a rare blend of upgrades, space, and communityall in one of Riverviews most desirable neighborhoods. Schedule your private showing today and discover why this home is truly one of a kind.
Payment Calculator
- Principal & Interest -
- Property Tax $
- Home Insurance $
- HOA Fees $
- Monthly -
Features
Building and Construction
- Covered Spaces: 0.00
- Living Area: 3118.00
Garage and Parking
- Garage Spaces: 3.00
- Open Parking Spaces: 0.00
Utilities
- Carport Spaces: 0.00
- Cooling: Central Air
- Heating: Electric
- Pets Allowed: Yes
Finance and Tax Information
- Home Owners Association Fee: 0.00
- Insurance Expense: 0.00
- Net Operating Income: 0.00
- Other Expense: 0.00
Other Features
- Appliances: Bar Fridge, Built-In Oven, Convection Oven, Cooktop, Dishwasher, Disposal, Dryer, Washer, Water Filtration System
- Association Name: Panther Trace
- Country: US
- Furnished: Unfurnished
- Interior Features: Ceiling Fans(s)
- Levels: Two
- Area Major: 33579 - Riverview
- Occupant Type: Owner
- Parcel Number: U-03-31-20-964-000030-00018.0
Owner Information
- Owner Pays: Electricity, Insurance, Laundry, Sewer, Taxes, Trash Collection
Similar Properties
Nearby Subdivisions
85p Panther Trace Phase 2a2
Belmond Reserve Ph 1
Belmond Reserve Ph 2
Carlton Lakes West Ph 2b
Cedarbrook
Lucaya Lake Club Ph 1a
Panther Trace
Panther Trace Ph 1 Townhome
Panther Trace Ph 2a2
Panther Trace Ph 2b-3
Panther Trace Ph 2b3
Reserve At Pradera Ph 1a
Reservepradera Ph 4
South Cove Ph 1
South Cove Ph 23
South Fork
South Fork S Tr T
South Fork Tr L Ph 1
South Fork Tr Q Ph 2
South Fork Tr V Ph 2
South Fork Unit 9
Stogi Ranch Ph 2
Summer Spgs
Summerfield Crossings Village
Summerfield Tr 19
Summerfield Tr 19 Twnhms
Summerfield Vill I Tr 21 Un
Summerfield Village 01 Tr 26 P
Summerfield Village 1 Tr 10
Summerfield Village 1 Tr 26
Summerfield Village 1 Tract 29
Summerfield Village Ii Tr 3
Summerfield Villg 1 Trct 35
Summerfield Villg 1 Trct 38
Triple Creek Ph 1 Village
Triple Creek Ph 1 Villg A
Triple Creek Ph 2 Village F
Triple Creek Village M2 Lot 34
Triple Crk Ph 6 Village H
Triple Crk Village M-2
Triple Crk Village M1
Triple Crk Village M2
Triple Crk Vlg Q
Waterleaf Ph 1c
Waterleaf Ph 5a

- Corey Campbell, REALTOR ®
- Preferred Property Associates Inc
- 727.320.6734
- corey@coreyscampbell.com



