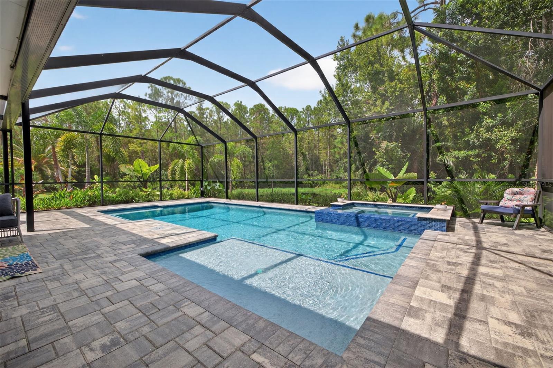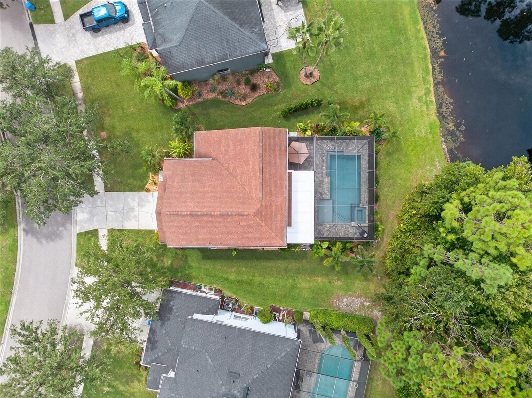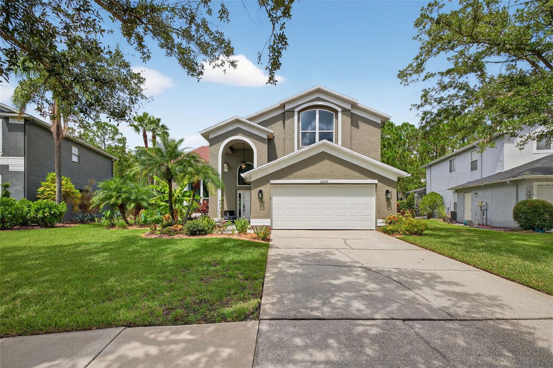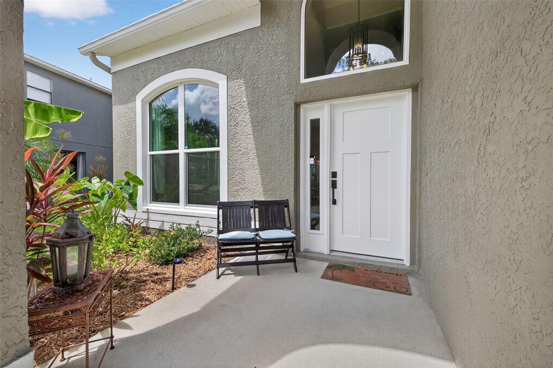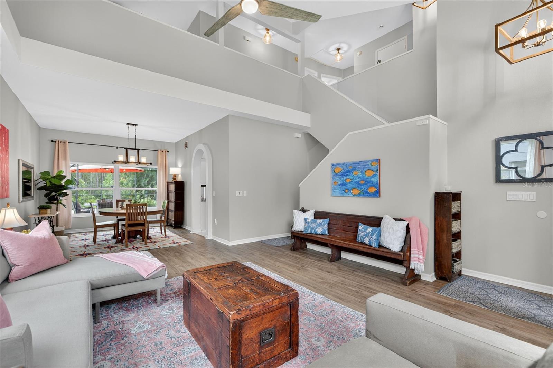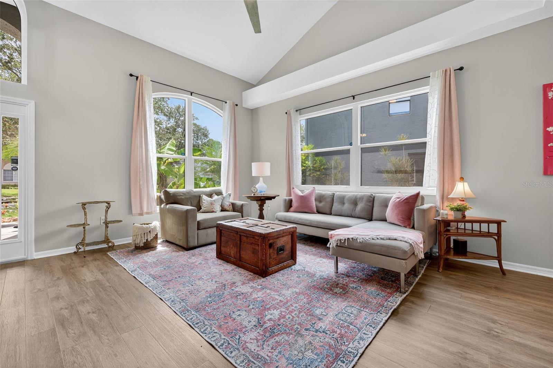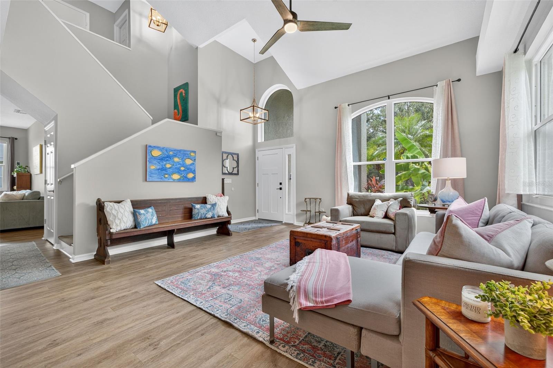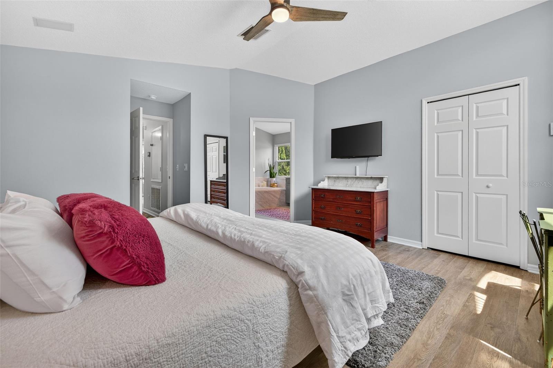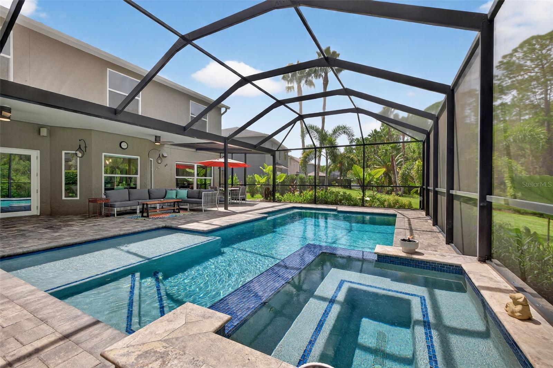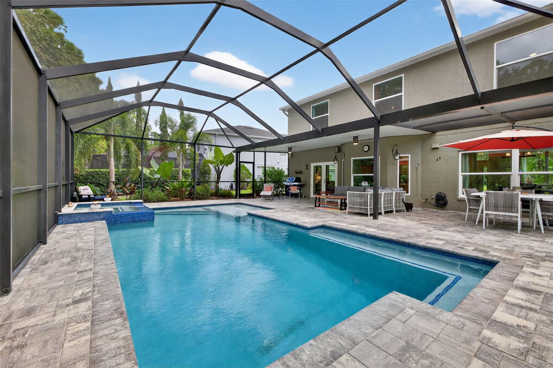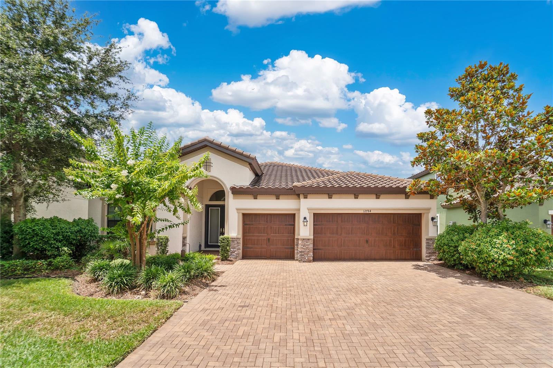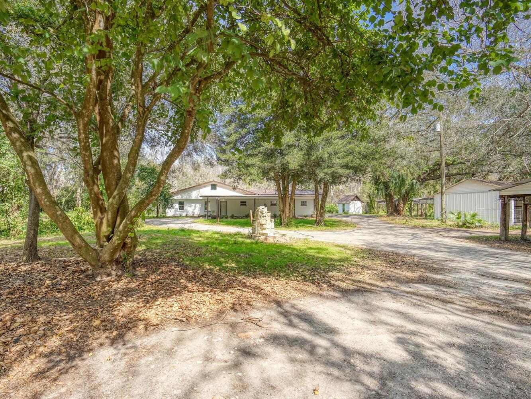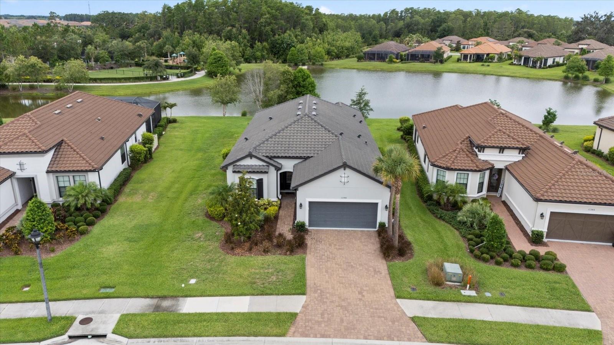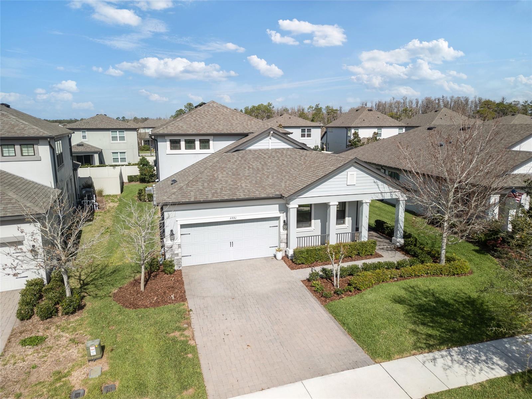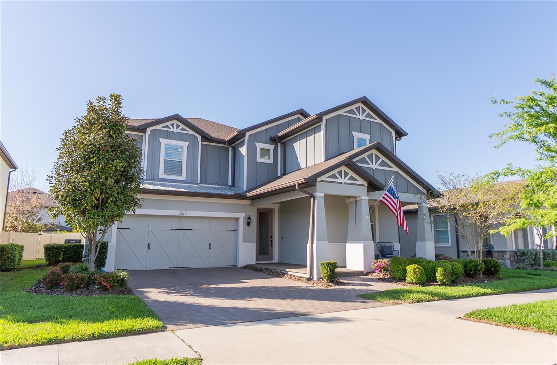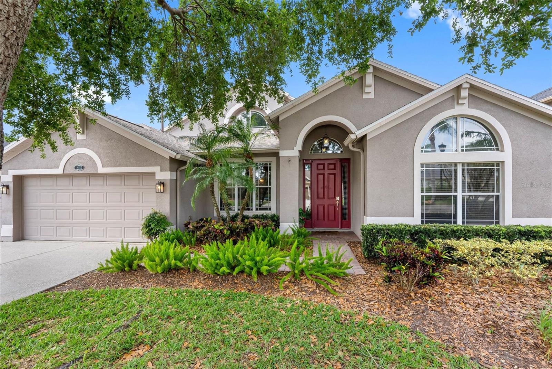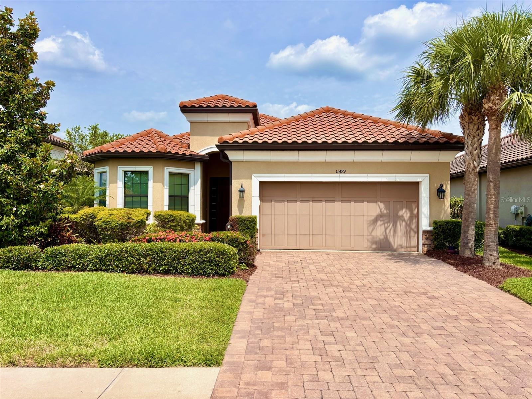13230 Royal George Avenue, ODESSA, FL 33556
Property Photos
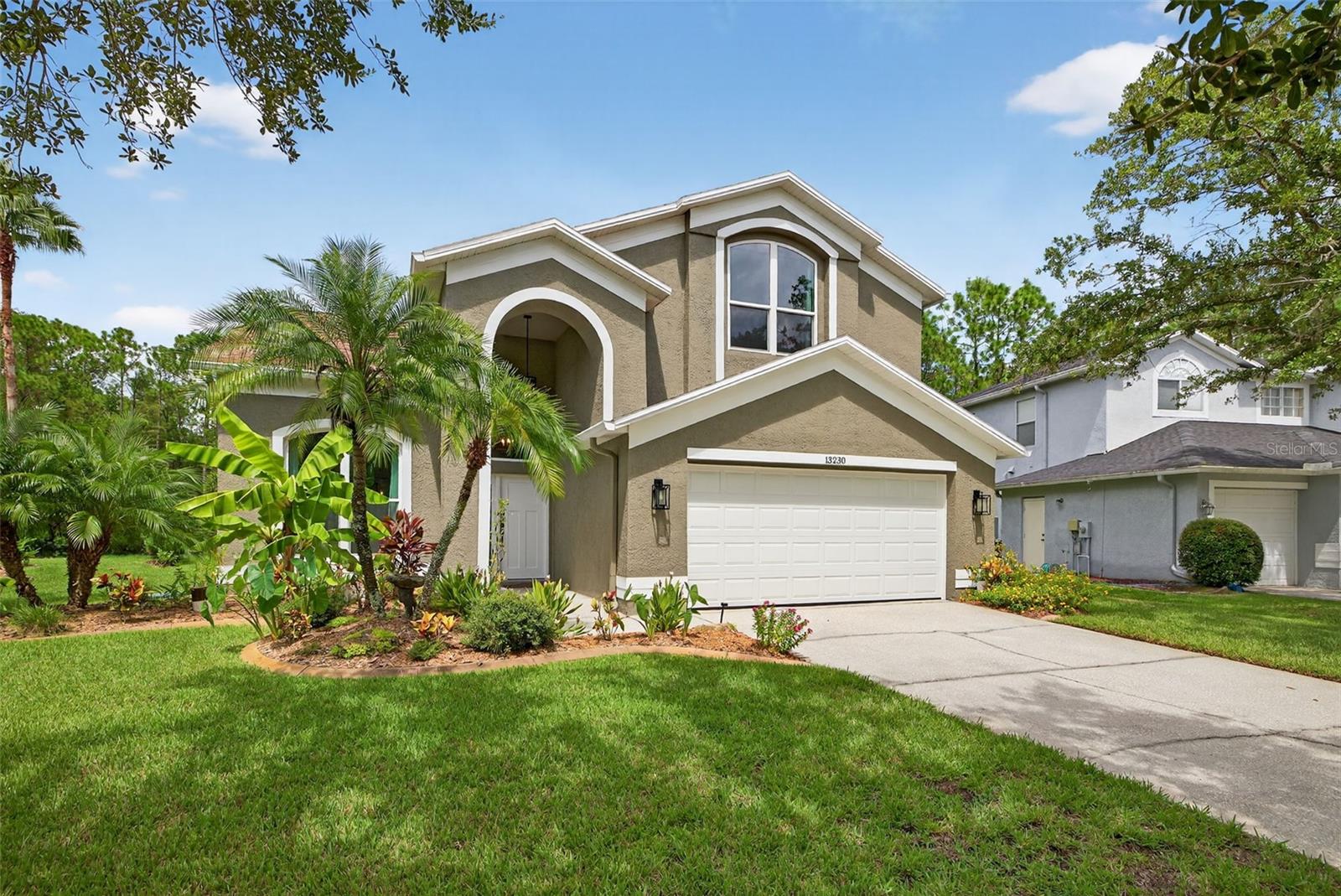
Would you like to sell your home before you purchase this one?
Priced at Only: $750,000
For more Information Call:
Address: 13230 Royal George Avenue, ODESSA, FL 33556
Property Location and Similar Properties
- MLS#: TB8416935 ( Residential )
- Street Address: 13230 Royal George Avenue
- Viewed: 108
- Price: $750,000
- Price sqft: $242
- Waterfront: No
- Year Built: 1999
- Bldg sqft: 3102
- Bedrooms: 3
- Total Baths: 3
- Full Baths: 2
- 1/2 Baths: 1
- Garage / Parking Spaces: 2
- Days On Market: 33
- Additional Information
- Geolocation: 28.0866 / -82.6416
- County: PASCO
- City: ODESSA
- Zipcode: 33556
- Subdivision: Canterbury Village Third Add
- Elementary School: Bryant
- Middle School: Farnell
- High School: Sickles
- Provided by: KELLER WILLIAMS ST PETE REALTY
- Contact: Denise Antonewitz
- 727-894-1600

- DMCA Notice
-
DescriptionWelcome to this beautifully upgraded 3 bedroom, 2. 5 bath home with a versatile loft, nestled in canterbury village at the eagles one of tampa bays premier gated golf course communities! This home has been meticulously upgraded with hurricane impact windows and doors (2023), newer appliances, new ductless a/c & hurricane impact garage door (2022) in the garage, ensuring comfort and energy efficiency year round, newer ac (2020) as well as many other upgrades. Step outside to your private outdoor oasis (new construction 2022) with a sparkling saltwater pool with heater, chiller, and spa and a large enclosed lanai which is perfect for entertaining; all overlooking the peaceful pond and nature preserve (you will never have rear neighbors). The yard is beautifully landscaped with low maintenance native plants, combining beauty with ease of care. From the moment you step inside, youll be impressed by the expansive ceilings and natural light filling the formal living room. From the living room, dining room, kitchen and family room, youll enjoy stunning views of the gorgeous pool and the tranquil nature area with a pond behind the home providing complete privacy with no rear neighbors. The open concept family room seamlessly connects to the kitchen, creating the perfect gathering space for everyday living and entertaining. Upstairs, the spacious primary suite offers a large walk in closet and a spa inspired bathroom with dual vanities, a walk in shower, and a relaxing garden tub. Two additional bedrooms are generously sized, while the loft provides a flexible space that can easily be converted into a fourth bedroom. As a resident of the eagles, you can enjoy two 18 hole championship golf courses, nature filled conservation areas, tennis courts, and a 24/7 guard gated entrance all just minutes from shopping, dining, top rated schools.
Payment Calculator
- Principal & Interest -
- Property Tax $
- Home Insurance $
- HOA Fees $
- Monthly -
Features
Building and Construction
- Covered Spaces: 0.00
- Exterior Features: Sidewalk
- Flooring: Tile, Vinyl
- Living Area: 2320.00
- Roof: Shingle
Land Information
- Lot Features: Conservation Area, City Limits, In County, Sidewalk, Paved
School Information
- High School: Sickles-HB
- Middle School: Farnell-HB
- School Elementary: Bryant-HB
Garage and Parking
- Garage Spaces: 2.00
- Open Parking Spaces: 0.00
- Parking Features: Driveway
Eco-Communities
- Pool Features: Heated, Salt Water
- Water Source: Public
Utilities
- Carport Spaces: 0.00
- Cooling: Central Air
- Heating: Electric
- Pets Allowed: Number Limit, Yes
- Sewer: Public Sewer
- Utilities: BB/HS Internet Available, Cable Available, Electricity Connected, Sewer Connected, Sprinkler Recycled, Water Connected
Amenities
- Association Amenities: Basketball Court, Clubhouse, Fence Restrictions, Gated, Golf Course, Maintenance, Pickleball Court(s), Playground, Security, Tennis Court(s)
Finance and Tax Information
- Home Owners Association Fee Includes: Escrow Reserves Fund
- Home Owners Association Fee: 330.00
- Insurance Expense: 0.00
- Net Operating Income: 0.00
- Other Expense: 0.00
- Tax Year: 2024
Other Features
- Appliances: Dishwasher, Disposal, Dryer, Microwave, Range, Refrigerator, Washer
- Association Name: Property Group of Central FL / Leigh Slement
- Association Phone: 813-855-4860
- Country: US
- Interior Features: Cathedral Ceiling(s), PrimaryBedroom Upstairs, Window Treatments
- Legal Description: CANTERBURY VILLAGE THIRD ADDITION LOT 6 BLOCK I
- Levels: Two
- Area Major: 33556 - Odessa
- Occupant Type: Owner
- Parcel Number: U-31-27-17-02K-I00000-00006.0
- View: Trees/Woods, Water
- Views: 108
- Zoning Code: PD
Similar Properties
Nearby Subdivisions
04 Lakes Estates
Ashley Lakes Ph 01
Asturia
Asturia Asturia Ph 2a 2b
Asturia Asturia Ph 2a & 2b
Asturia Ph 1d
Asturia Ph 1d & Promenade Park
Asturia Ph 3
Canterbury North At The Eagles
Canterbury Village
Canterbury Village At The Eagl
Canterbury Village Third Add
Citrus Green Ph 2
Clarkmere
Copeland Creek
Copeland Crk
Esplanade
Esplanade At Starkey Ranch
Esplanade/starkey Ranch
Esplanade/starkey Ranch Ph 1
Esplanade/starkey Ranch Ph 2a
Esplanade/starkey Ranch Ph 3
Farmington
Grey Hawk At Lake Polo
Hammock Woods
Holiday Club
Holiday Club Unit 1
Ivy Lake Estates
Keystone Acres First Add
Keystone Crossings
Keystone Lake View Park
Keystone Meadow 3
Keystone Meadow I
Keystone Park
Keystone Park Colony
Keystone Park Colony Land Co
Keystone Park Colony Sub
Keystone Shores Estates
Lady Lake Estates
Lakeside Grove Estates
Lakeside Point
Lindawoods Sub
Montreaux Ph 1
Nine Eagles
Nine Eagles Unit One Sec I
Northlake Village
Northton Groves Sub
Odessa Lakefront
Odessa Preserve
Parker Pointe Ph 01
Parker Pointe Ph 02a
Pretty Lake Estates
Rainbow Terrace
Reserve On Rock Lake
South Branch Preserve
South Branch Preserve 1
South Branch Preserve Ph 2a
South Branch Preserve Ph 2b
South Branch Preserve Ph 2b 3b
South Branch Preserve Ph 4a 4
St Andrews At The Eagles Un 2
Starkey Ranch
Starkey Ranch Ph 1 Pcls 8 9
Starkey Ranch Ph 1 Pcls 8 & 9
Starkey Ranch Ph 1 Prcl D
Starkey Ranch Ph 2 Prcl F
Starkey Ranch Ph 3
Starkey Ranch Ph 3 Prcl F
Starkey Ranch Prcl A
Starkey Ranch Prcl B 2
Starkey Ranch Prcl B1
Starkey Ranch Prcl C 1
Starkey Ranch Prcl D Ph 1
Starkey Ranch Prcl D Ph 2
Starkey Ranch Prcl F Ph 1
Starkey Ranch Village 1 Ph 15
Starkey Ranch Village 1 Ph 3
Starkey Ranch Village 2 Ph 1b-
Starkey Ranch Village 2 Ph 1b1
Starkey Ranch Village 2 Ph 2a
Starkey Ranch Village 2 Ph 2b
Starkey Ranch Whitfield Preser
Steeplechase
Tarramor Ph 1
Tarramor Ph 2
The Lakes At Van Dyke Farms
The Lyon Companys Sub
The Nest
The Trails At Van Dyke Farms
Turnberry At The Eagles-first
Turnberry At The Eaglesfirst
Unplatted
Warren Estates
Waterstone
Whitfield Preserve Ph 2
Windsor Park At The Eagles-fi
Windsor Park At The Eaglesfi
Wyndham Lake Sub Ph One
Wyndham Lakes Ph 04
Wyndham Lakes Ph 2
Wyndham Lakes Phase 4
Zzz Unplatted
Zzz/ Unplatted

- Corey Campbell, REALTOR ®
- Preferred Property Associates Inc
- 727.320.6734
- corey@coreyscampbell.com



