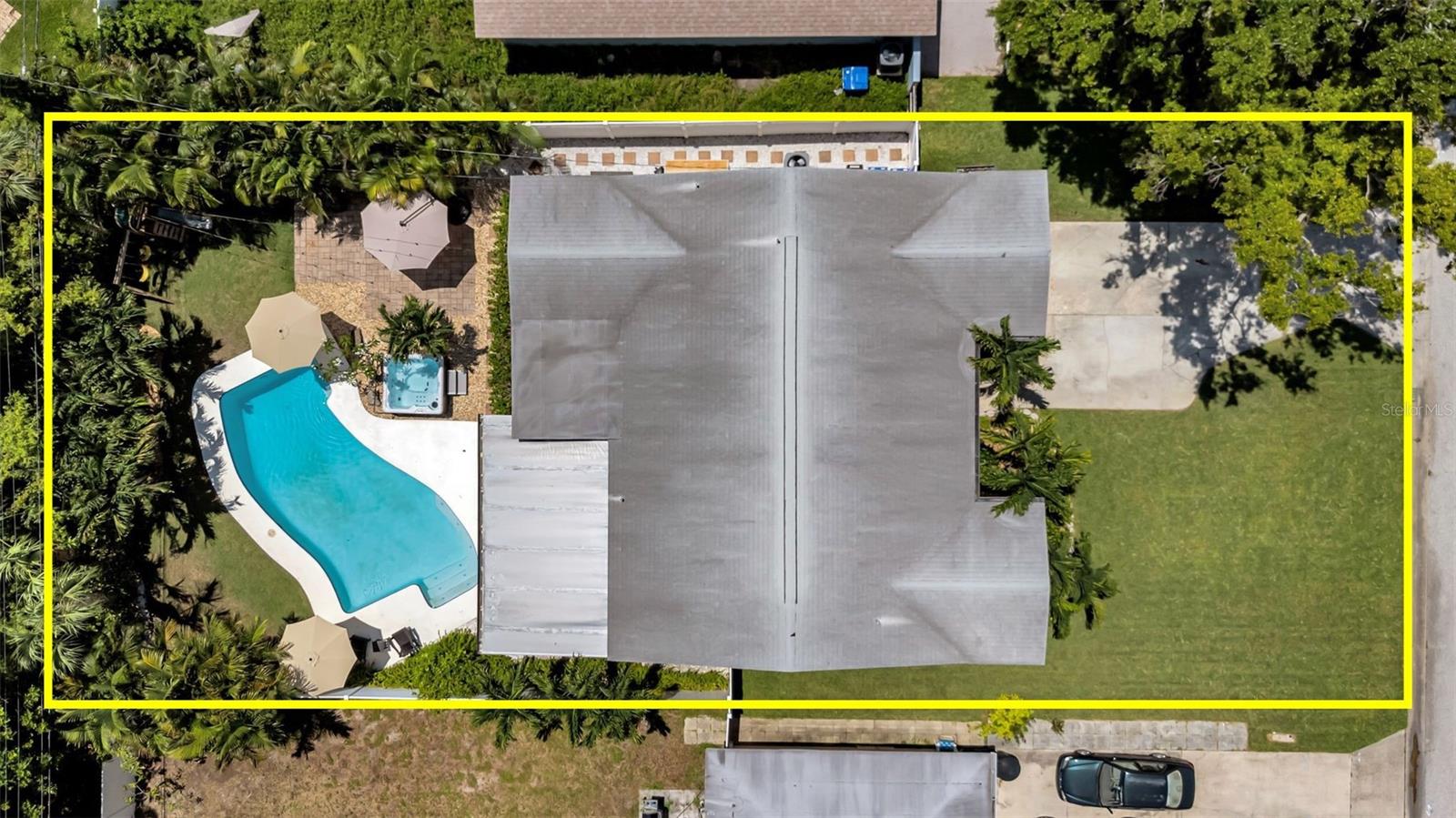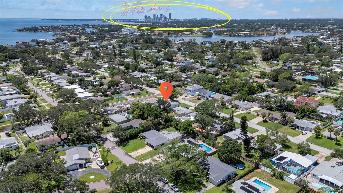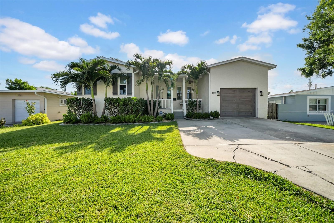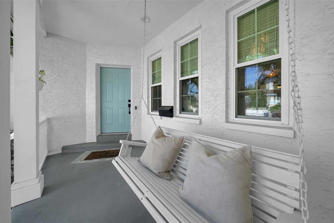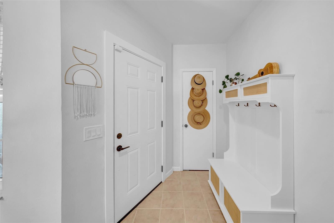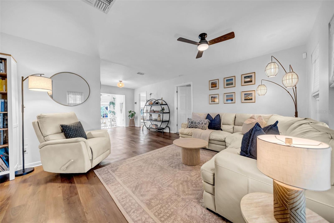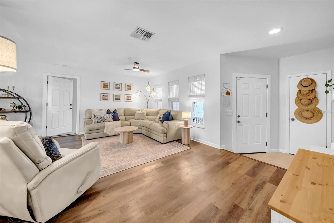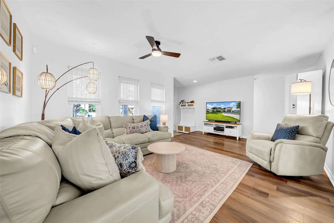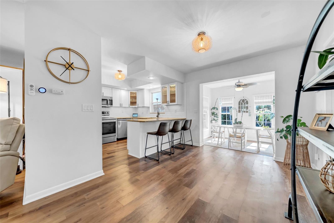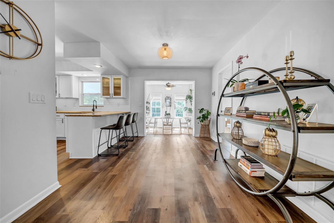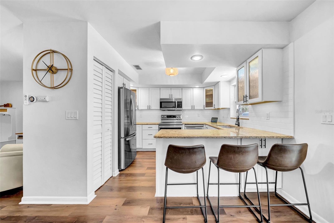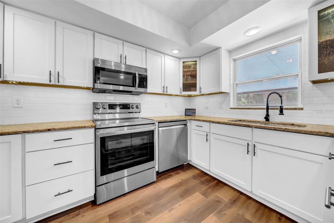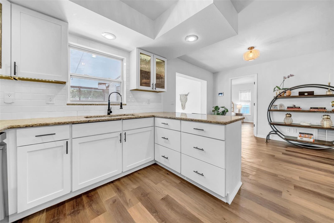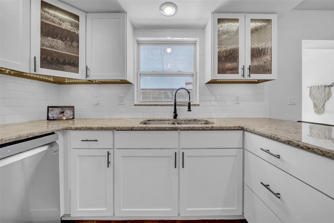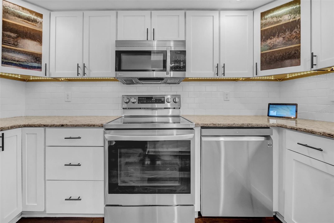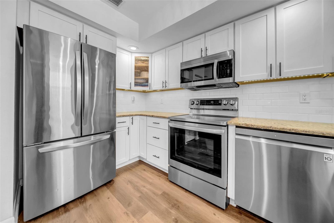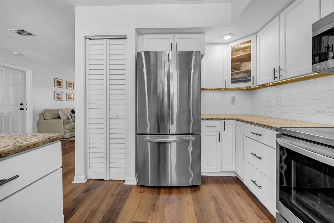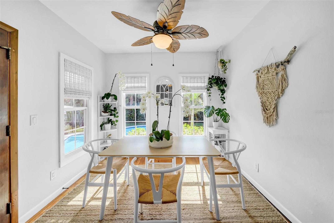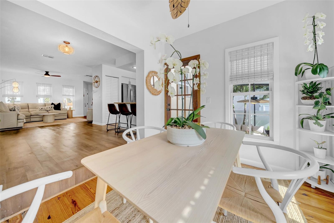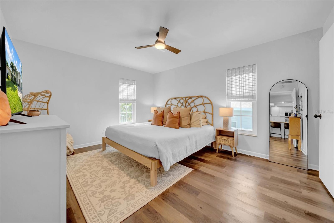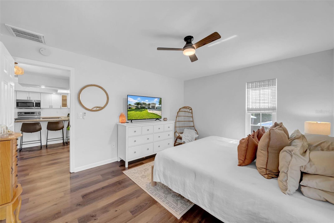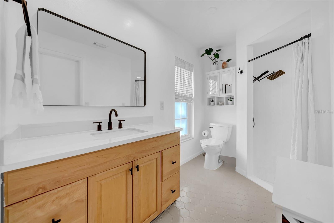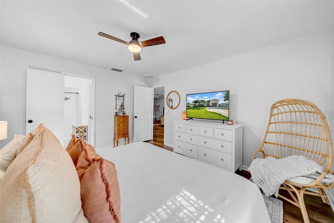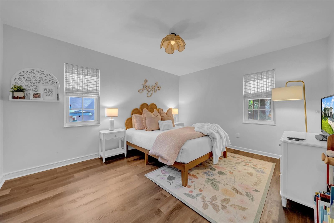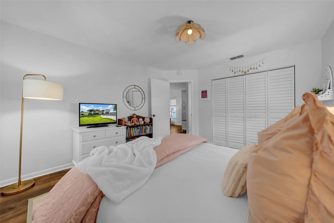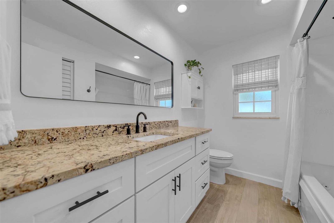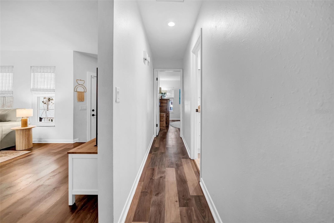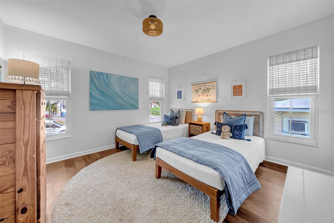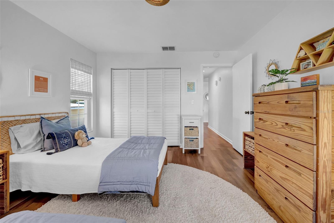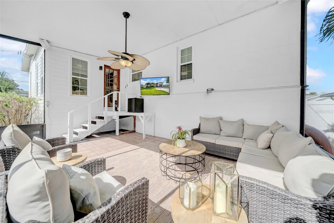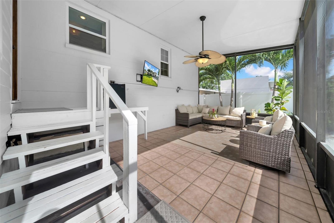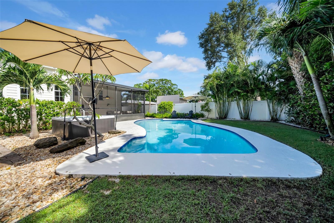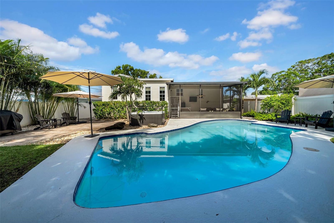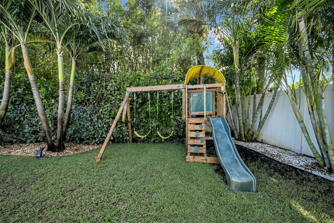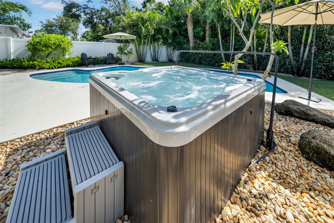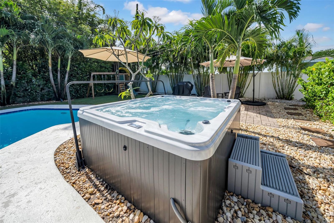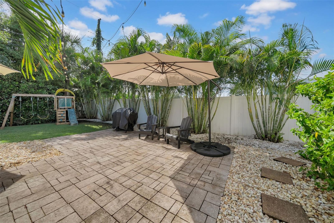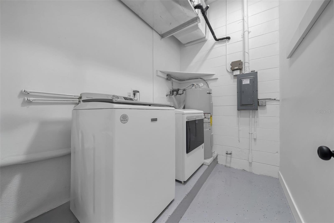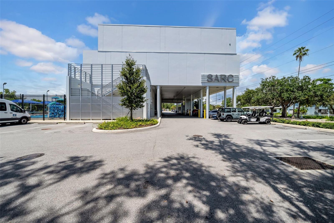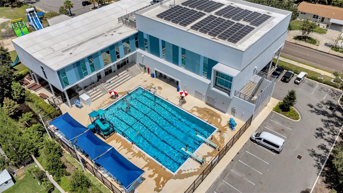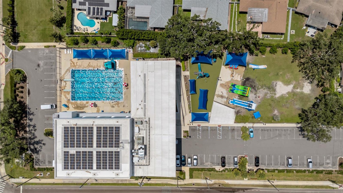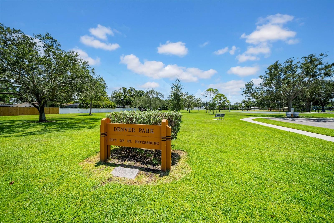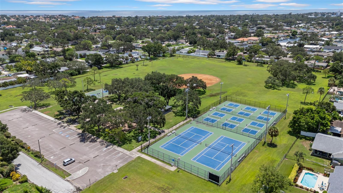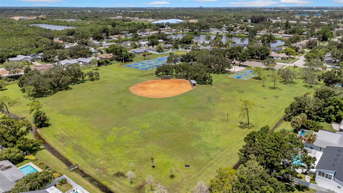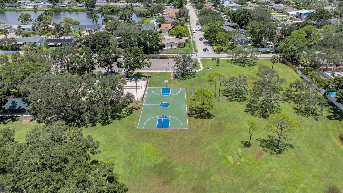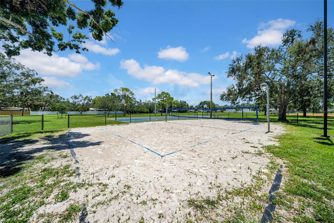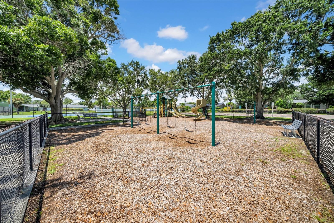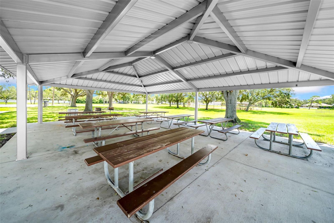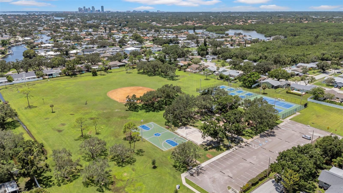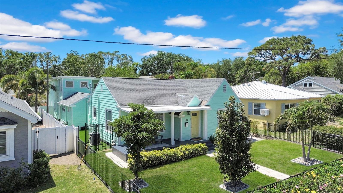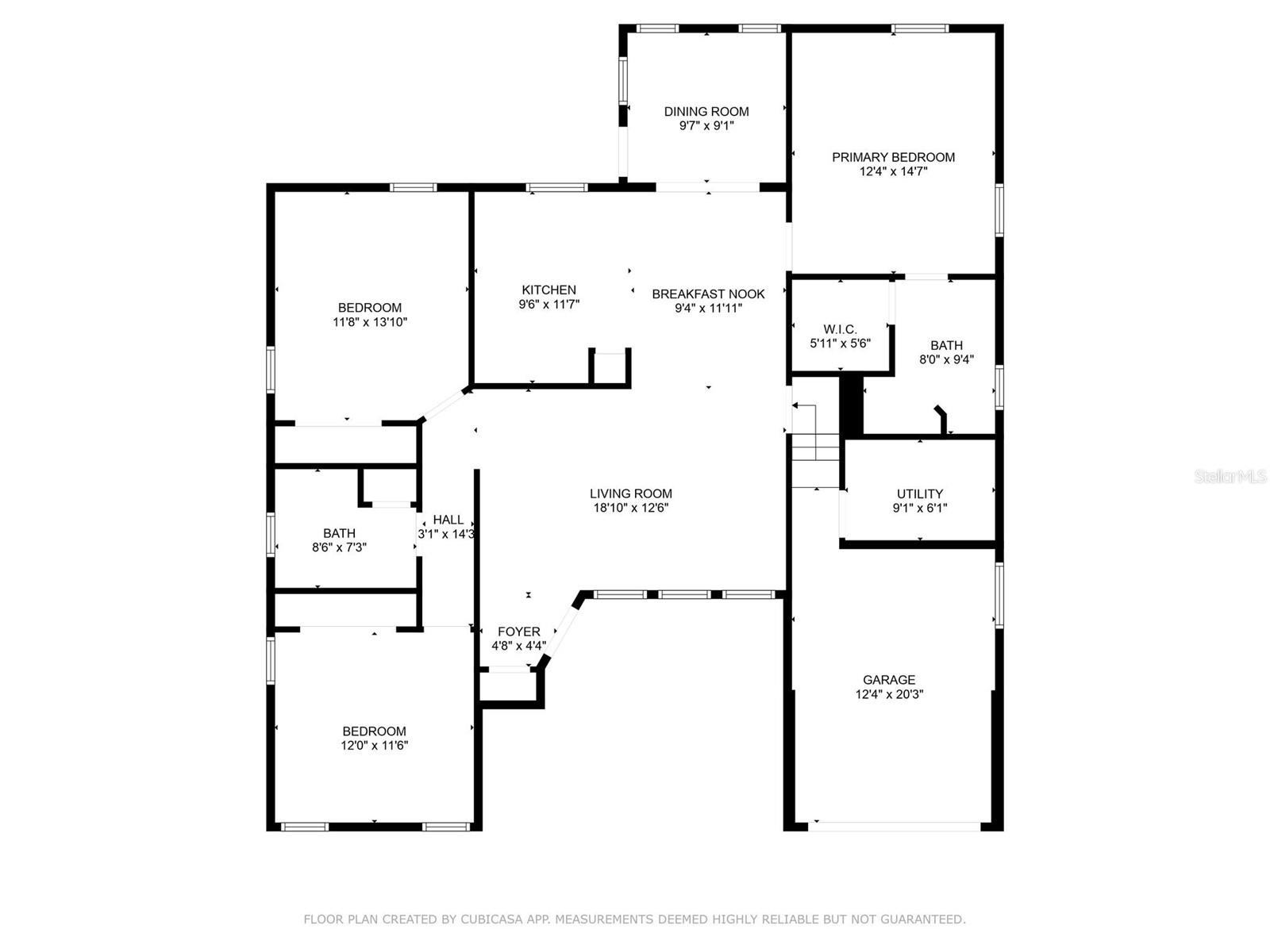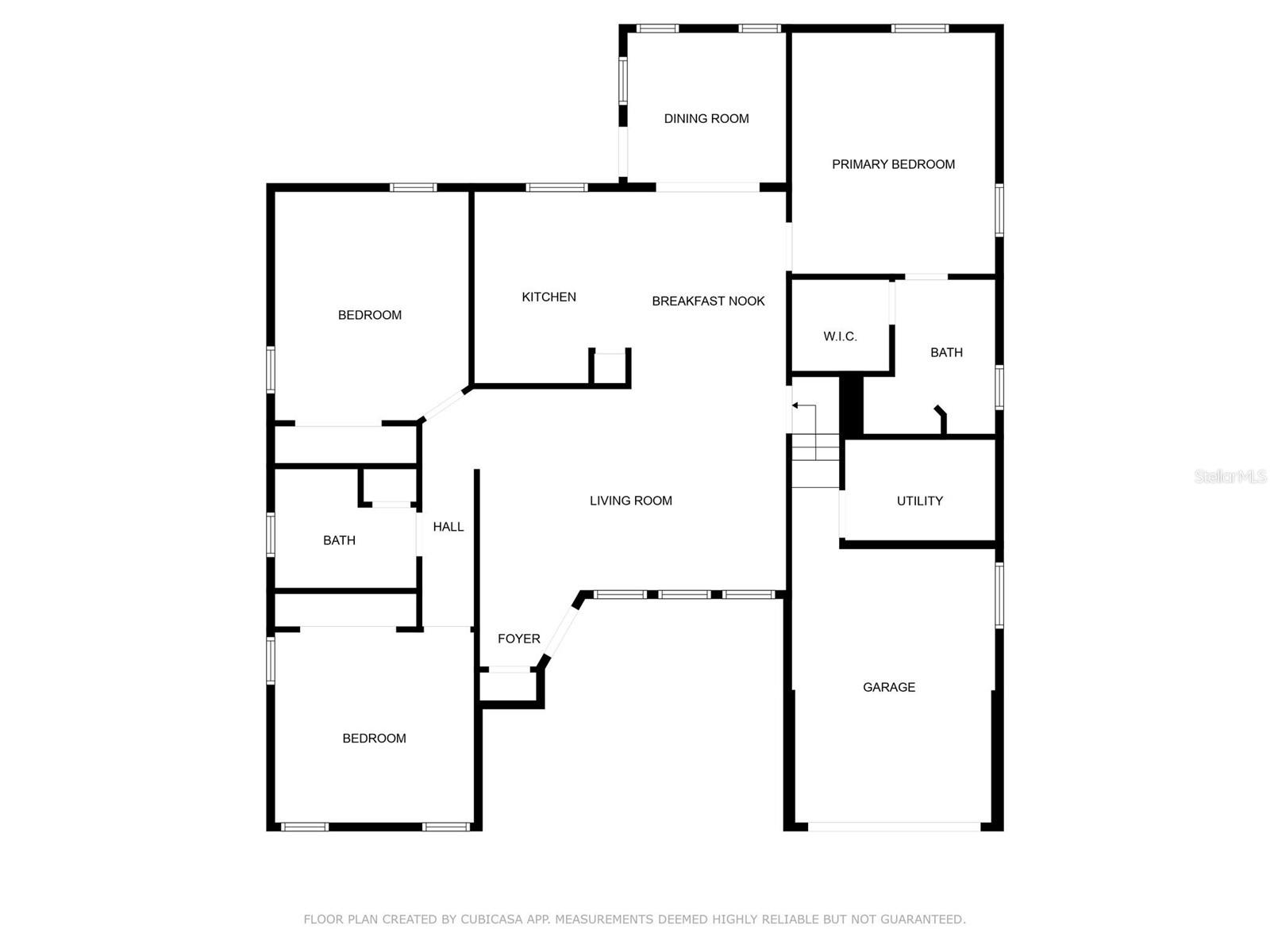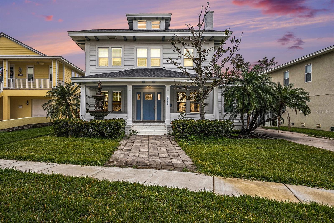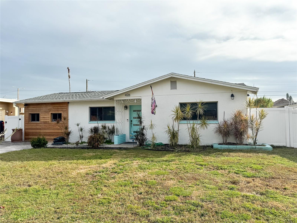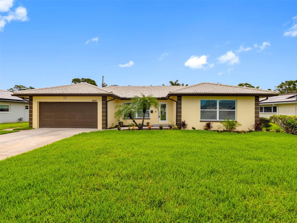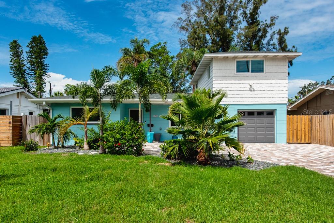4111 Helena Street Ne, ST PETERSBURG, FL 33703
Property Photos
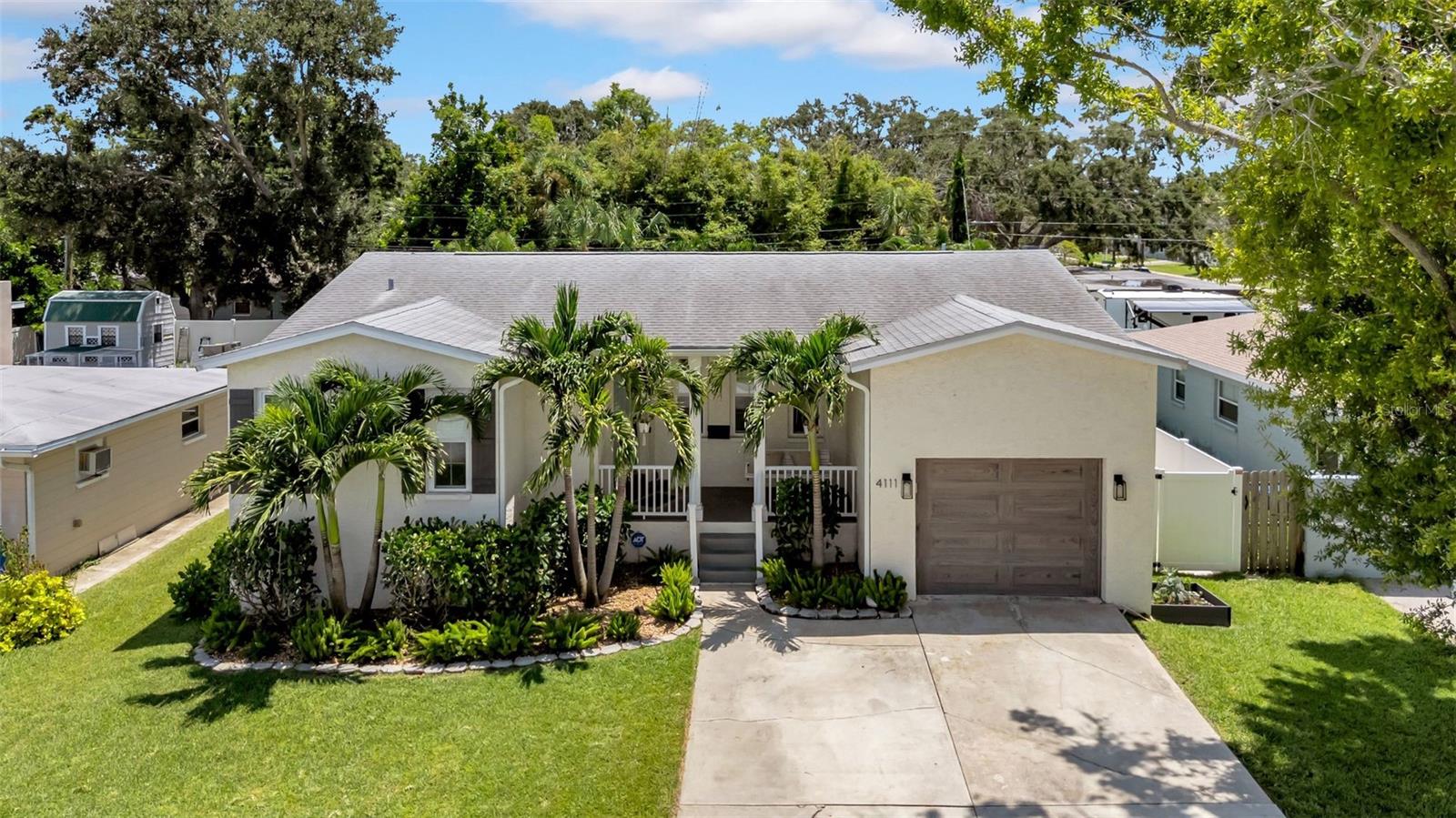
Would you like to sell your home before you purchase this one?
Priced at Only: $599,000
For more Information Call:
Address: 4111 Helena Street Ne, ST PETERSBURG, FL 33703
Property Location and Similar Properties
- MLS#: TB8416078 ( Residential )
- Street Address: 4111 Helena Street Ne
- Viewed: 1
- Price: $599,000
- Price sqft: $274
- Waterfront: No
- Year Built: 1978
- Bldg sqft: 2190
- Bedrooms: 3
- Total Baths: 2
- Full Baths: 2
- Garage / Parking Spaces: 1
- Days On Market: 11
- Additional Information
- Geolocation: 27.8098 / -82.6041
- County: PINELLAS
- City: ST PETERSBURG
- Zipcode: 33703
- Subdivision: Shore Acres Overlook Sec
- Elementary School: Shore Acres
- Middle School: Meadowlawn
- High School: Northeast
- Provided by: COLDWELL BANKER REALTY
- Contact: Judy Horvath
- 813-286-6563

- DMCA Notice
-
DescriptionLife here feels differentand its the kind of difference you notice the moment you pull up. The welcoming front porch is made for conversations with neighbors, the kind where you wave as friends walk their dogs or ride by on bikes. This home sits at an elevation of 8.77 feet, providing you with peace of mind while you enjoy everything the neighborhood has to offer. The neighborhood calendar stays fullboat parades, block parties, and family activities at the Shore Acres Rec Center. Youre just blocks from Denver Park and top rated schools, and only minutes from downtown St. Pete with its festivals, dining, shopping, and events at the waterfront Pier. Step inside an open concept living space where natural light flows seamlessly from the living area to the remodeled kitchen, featuring stainless steel appliances (2021), clean lines, and a thoughtfully designed layout thats as functional as it is inviting. Beautiful LVP flooring (2020) seamlessly flows throughout the home, creating a durable and stylish foundation for every room. The primary suite occupies its own side of the home with a spacious walk in closet and en suite bath. Two additional bedrooms are located on the other side of the kitchen, along with a large, spacious, and updated guest bathroom. This home has been upgraded with carehurricane rated windows, HVAC and ductwork (2020), irrigation in both front and back yards (2020), and a one car garage with epoxy flooring, laundry room, additional storage, and a split A/C unitmaking it easy to convert part of the space into a gym, workshop, or office. The backyard is your own private oasis, fully enclosed with vinyl fencing for ultimate seclusion. The screened in lanai opens to a sparkling pool and heated spa, with a paved patio area thats perfect for outdoor dining, lounging, or hosting gatherings. Beyond the pool, a lush green lawn provides space for pets or gardening, all surrounded by privacy landscaping that makes it feel like your own private retreat. From here, you have a quick golf cart ride to schools, parks, and downtown St. Pete, with weekends wide open for poolside relaxation or exploring the best of the city. Schedule your private showing today!
Payment Calculator
- Principal & Interest -
- Property Tax $
- Home Insurance $
- HOA Fees $
- Monthly -
Features
Building and Construction
- Covered Spaces: 0.00
- Exterior Features: Lighting, Other, Rain Gutters, Storage
- Flooring: Laminate, Wood
- Living Area: 1476.00
- Other Structures: Shed(s), Storage
- Roof: Shingle
Land Information
- Lot Features: FloodZone, City Limits, Landscaped, Near Golf Course, Sloped, Paved
School Information
- High School: Northeast High-PN
- Middle School: Meadowlawn Middle-PN
- School Elementary: Shore Acres Elementary-PN
Garage and Parking
- Garage Spaces: 1.00
- Open Parking Spaces: 0.00
Eco-Communities
- Green Energy Efficient: Windows
- Pool Features: Child Safety Fence, In Ground, Lighting, Other
- Water Source: Public
Utilities
- Carport Spaces: 0.00
- Cooling: Central Air
- Heating: Central
- Sewer: Public Sewer
- Utilities: Cable Connected, Electricity Connected, Public, Sewer Connected, Water Connected
Finance and Tax Information
- Home Owners Association Fee: 0.00
- Insurance Expense: 0.00
- Net Operating Income: 0.00
- Other Expense: 0.00
- Tax Year: 2024
Other Features
- Appliances: Convection Oven, Dishwasher, Disposal, Dryer, Electric Water Heater, Microwave
- Country: US
- Interior Features: Ceiling Fans(s), Eat-in Kitchen, L Dining, Open Floorplan, Primary Bedroom Main Floor, Split Bedroom, Thermostat, Walk-In Closet(s), Window Treatments
- Legal Description: SHORE ACRES OVERLOOK SEC BLK 27, LOT 22
- Levels: One
- Area Major: 33703 - St Pete
- Occupant Type: Owner
- Parcel Number: 04-31-17-81540-027-0220
- Possession: Close Of Escrow
- Style: Patio Home, Traditional
- View: Garden, Pool, Trees/Woods
Similar Properties
Nearby Subdivisions
Allendale Park
Allendale Terrace
Arcadia Annex
Arcadia Sub
Bay State Sub
Crisp Manor 1st Add
Curns W J Sub
Edgemoor Estates
Edgemoor Estates Rep
Euclid Estates
Euclid Manor
Franklin Heights
Goniea Rep
Grovemont Sub
Harcourt
Laughners Subdivision
Maine Sub
Mango Park
Monticello Park
Monticello Park Annex Rep
New England Sub
North East Park Shores
North East Park Shores 2nd Add
North Euclid Ext 1
North Euclid Oasis
North St Petersburg
Overlook Drive Estate
Overlook Section Shores Acres
Patrician Point
Patrician Point Unit 2 Tr B Re
Placido Bayou
Poinsettia Gardens
Ponderosa Of Shore Acres
Ravenswood
Rouse Manor
Shore Acres
Shore Acres Bayou Grande Sec
Shore Acres Butterfly Lake Rep
Shore Acres Connecticut Ave Re
Shore Acres Denver St Rep Bayo
Shore Acres Edgewater Sec
Shore Acres Edgewater Sec Blks
Shore Acres Overlook Sec
Shore Acres Overlook Sec Blk 2
Shore Acres Overlook Sec Rep
Shore Acres Part Rep
Shore Acres Pt Rep Blk 27
Shore Acres Pt Rep Of 2nd Rep
Shore Acres Sec 1 Twin Lakes A
Shore Acres Thursbys 2nd Rep
Shore Acres Venice Sec 2nd Pt
Shore Acres Venice Sec 2nd Rep
Shore Acres Venice Sec Rev
Shoreacres Center
Snell Gardens Sub
Snell Shores
Snell Shores Manor
Tulane Sub
Twin Lakes 3rd Add
Venetian Isles
Venetian Place Sub
Waterway Estates Sec 1
Waterway Estates Sec 1 Add
Waterway Estates Sec 2

- Corey Campbell, REALTOR ®
- Preferred Property Associates Inc
- 727.320.6734
- corey@coreyscampbell.com



