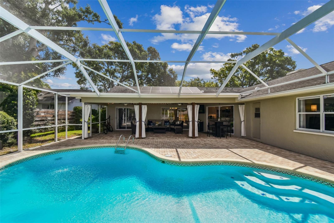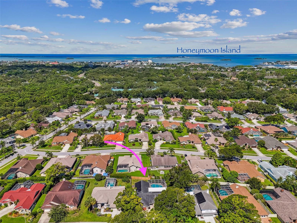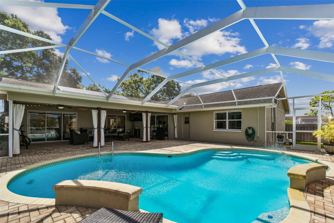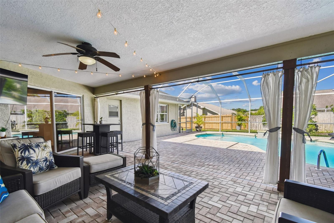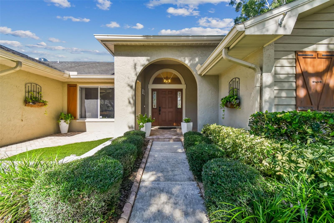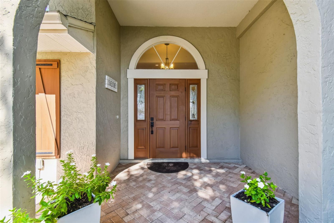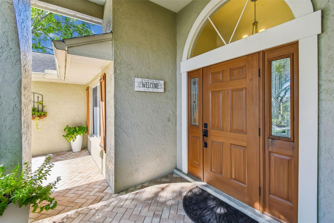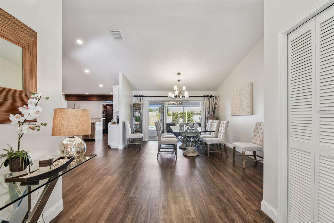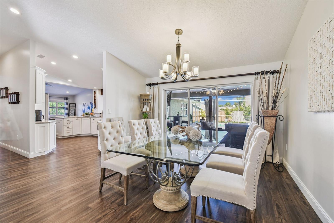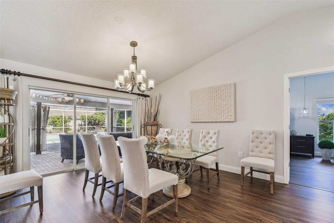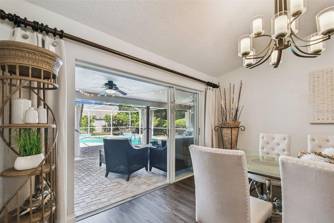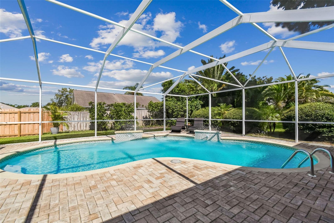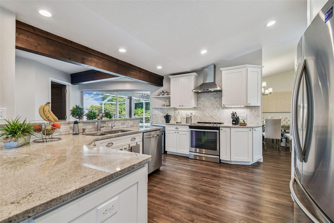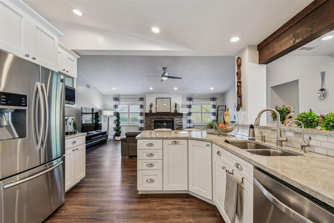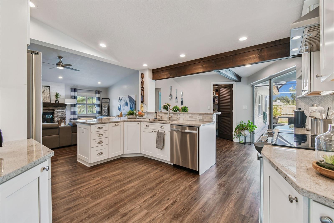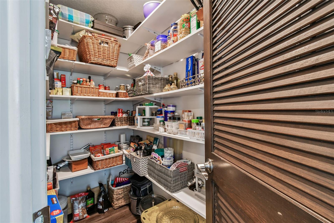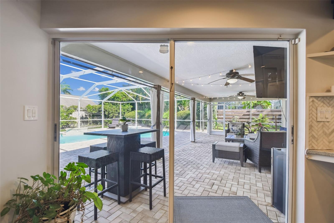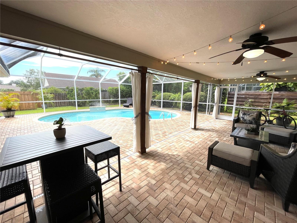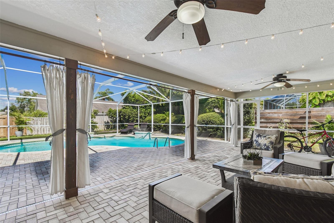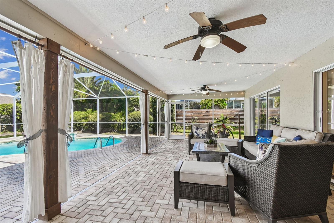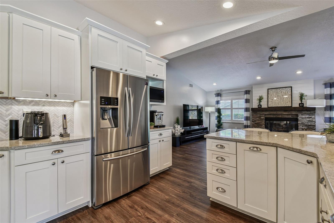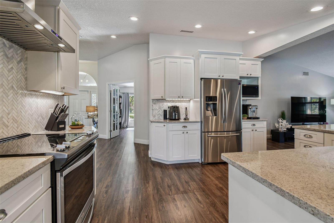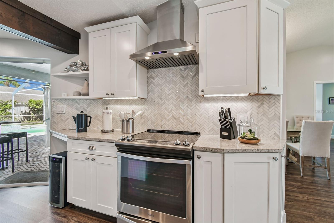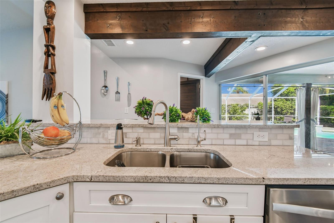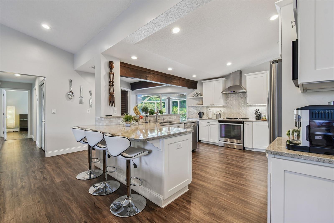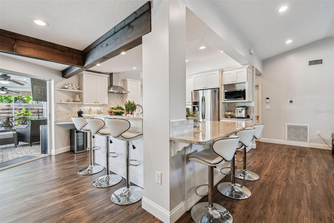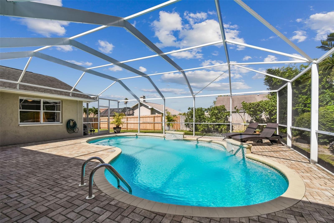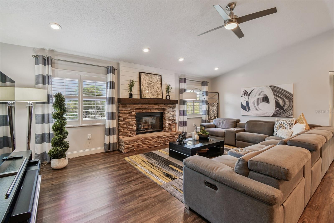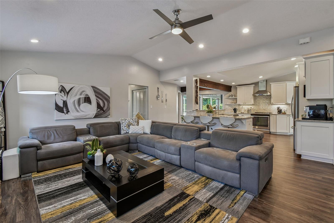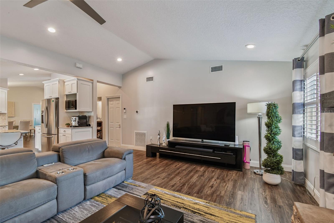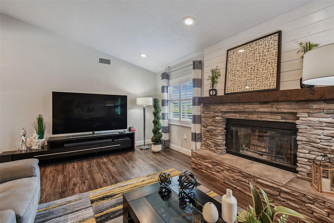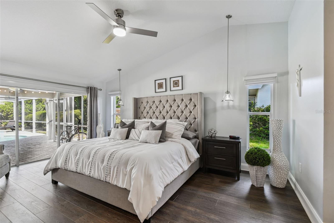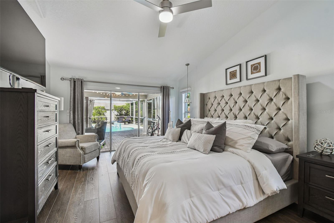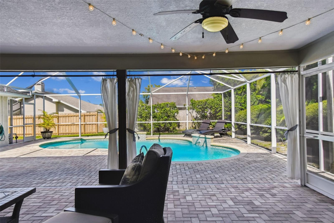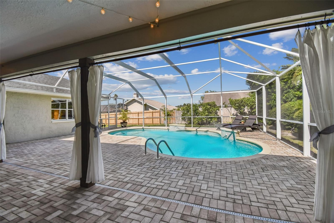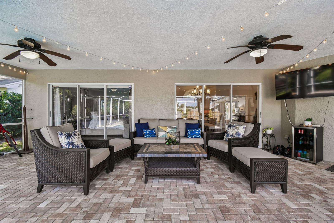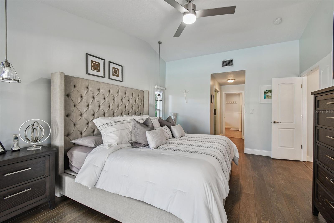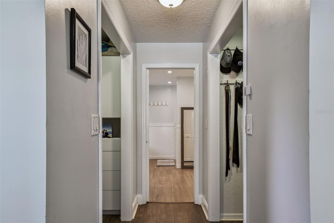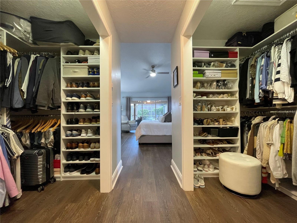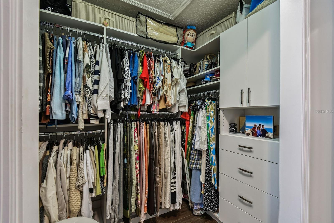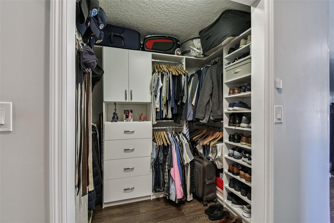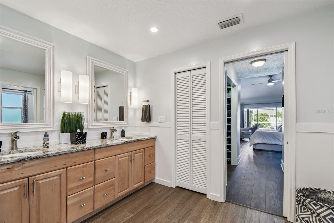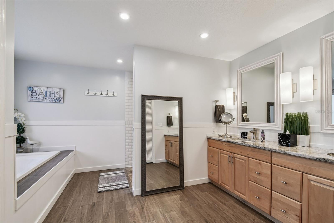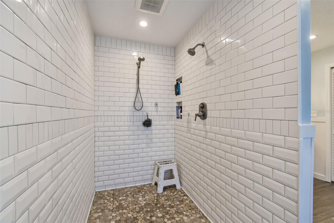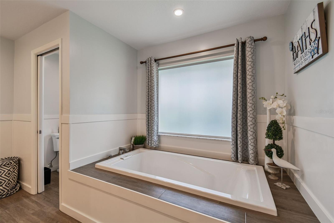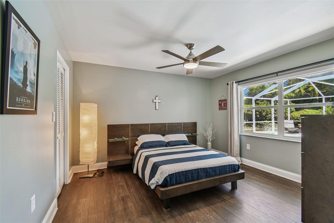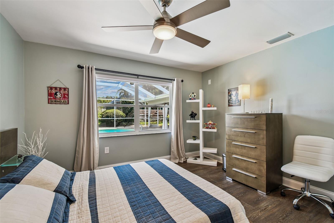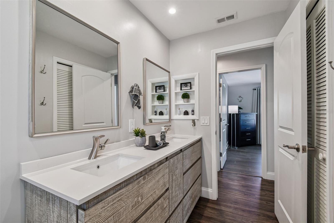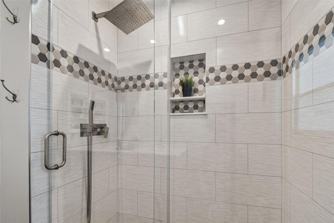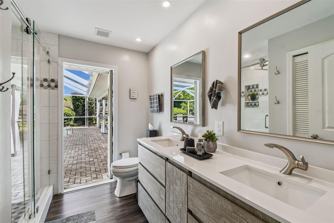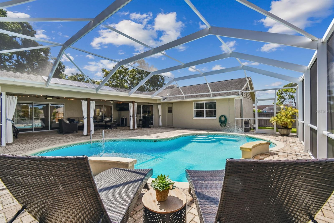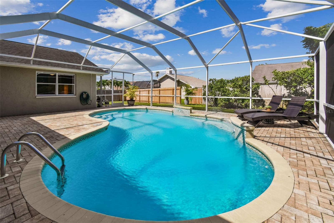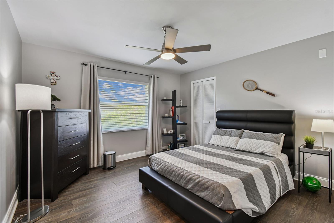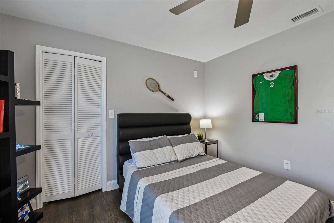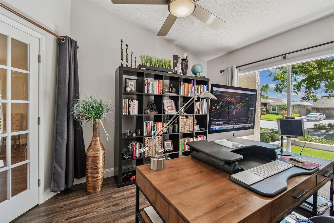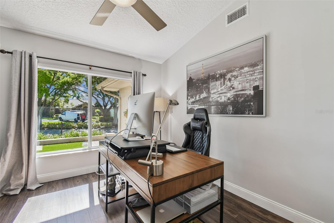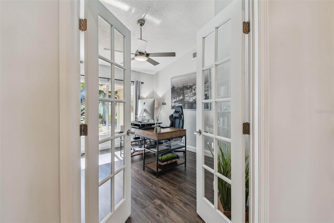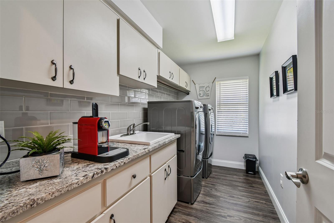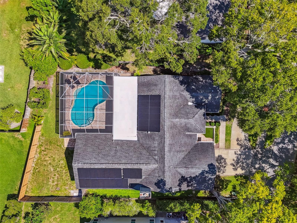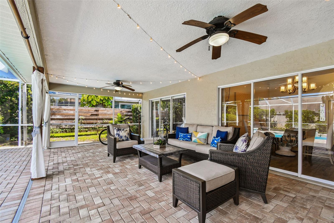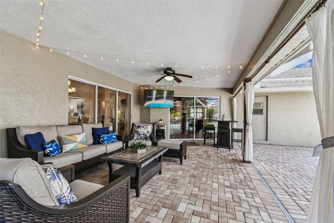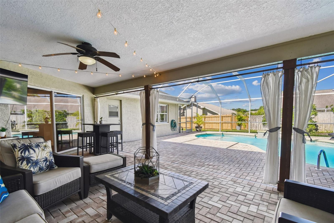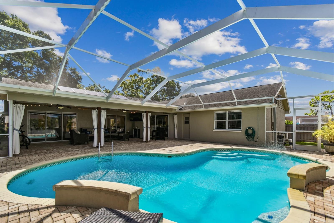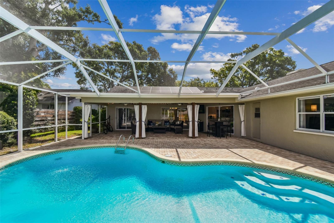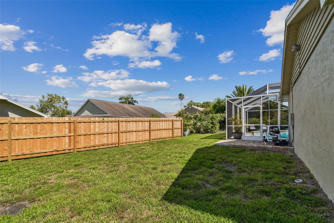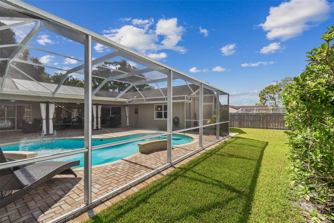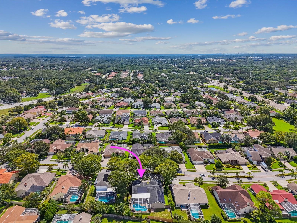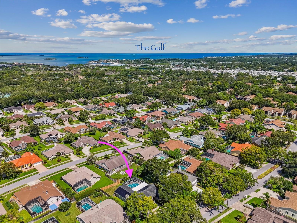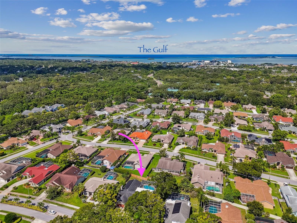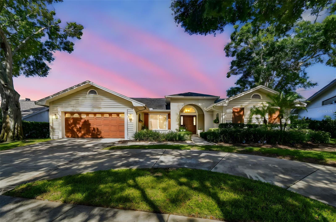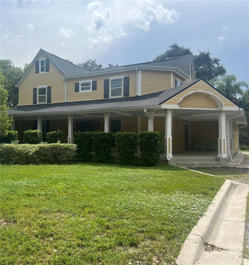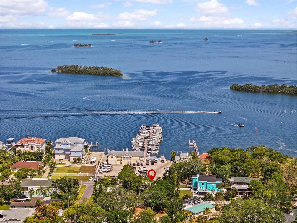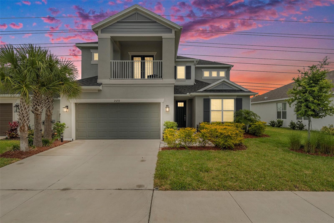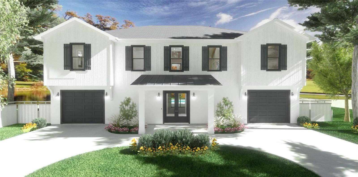2724 Challenger Drive, PALM HARBOR, FL 34683
Property Photos
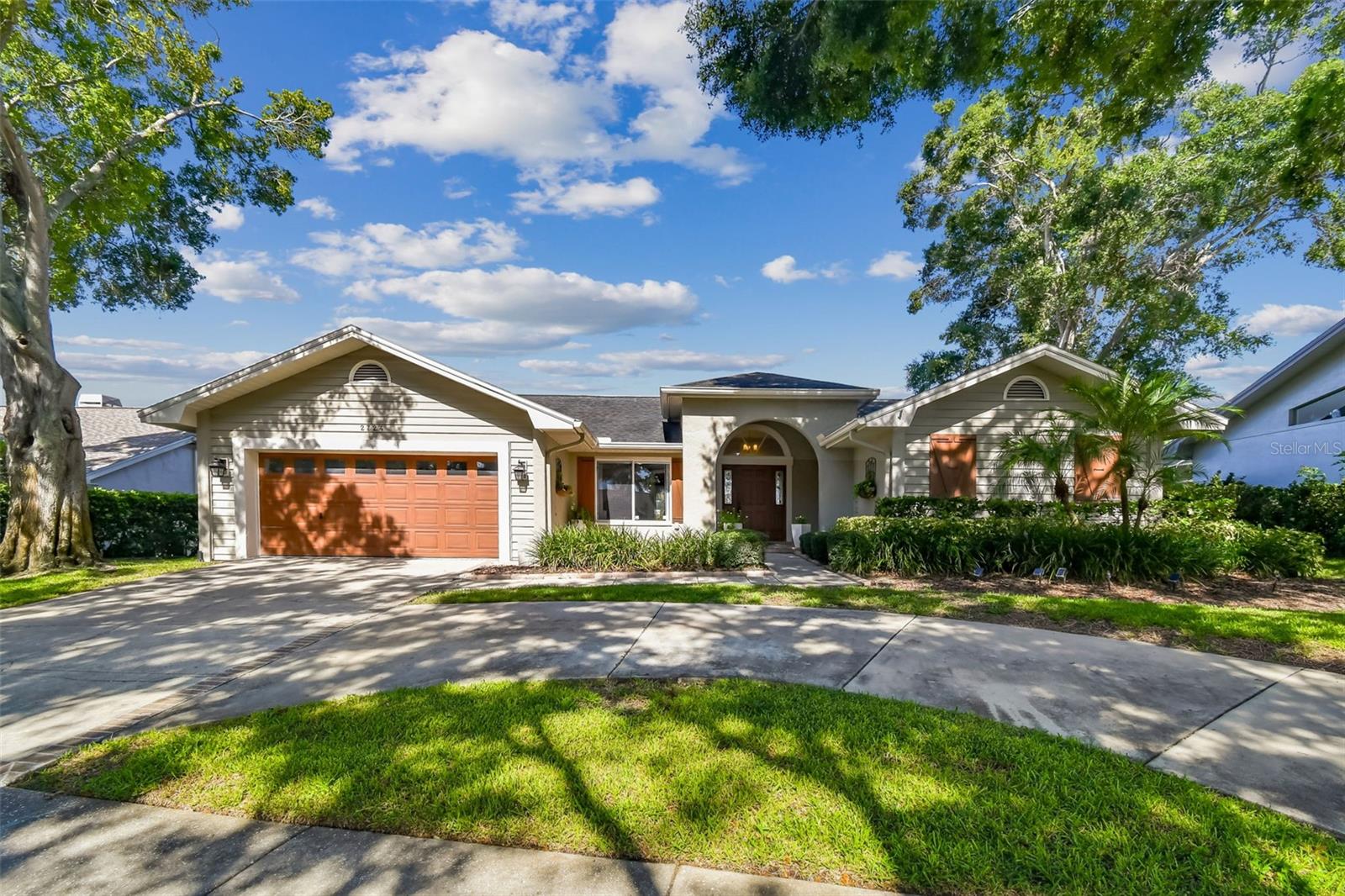
Would you like to sell your home before you purchase this one?
Priced at Only: $811,495
For more Information Call:
Address: 2724 Challenger Drive, PALM HARBOR, FL 34683
Property Location and Similar Properties
- MLS#: TB8415860 ( Residential )
- Street Address: 2724 Challenger Drive
- Viewed: 3
- Price: $811,495
- Price sqft: $235
- Waterfront: No
- Year Built: 1989
- Bldg sqft: 3453
- Bedrooms: 4
- Total Baths: 2
- Full Baths: 2
- Garage / Parking Spaces: 2
- Days On Market: 2
- Additional Information
- Geolocation: 28.0508 / -82.7647
- County: PINELLAS
- City: PALM HARBOR
- Zipcode: 34683
- Subdivision: Waterford Crossing Ph I
- Elementary School: San Jose Elementary PN
- Middle School: Palm Harbor Middle PN
- High School: Dunedin High PN
- Provided by: BHHS FLORIDA PROPERTIES GROUP
- Contact: Jodie Mabarak Southern
- 727-799-2227

- DMCA Notice
-
DescriptionThis lovely pool home has been tastefully updated and is ready for move in. Not in a flood zone, and situated in one of the hottest Palm Harbor neighborhoods, Waterford Crossing, popular due to the excellent location. Located just up the road from the Dunedin Causeway, Honeymoon Island beaches, the Pinellas Trail, Downtowns Dunedin and Palm Harbor, popular local restaurants, shopping and more. Hop on your bike and join the fun! Step into this beauty and discover a light and pleasant environment highlighted by popular updates, a flowing open floor plan, vaulted ceilings, neutral colors and multiple sets of sliding doors that create that special blend of indoor and outdoor living. Sellers installed roof solar panels and enjoy $35.00 electric bills. The updated kitchen is anchored by a massive custom island with plenty of seating, tons of storage and granite tops. Positioned with the open great room on one side and sliding doors open to the covered lanai and pool, the kitchen is set up for convenient living and entertaining. The kitchen also has lovely custom backsplash tile and a walk in pantry. The primary suite has sliding doors to the covered lanai, a vaulted ceiling, views of the pool AND an updated ensuite bathroom with separate tub and tile shower, linen closet, dual sinks and 2 built in custom closets. While I'm at it, bedrooms 2 and 3 are nicely sized and EACH has a walk in closet. The formal dining room is conveniently located to the kitchen and big enough for a large table for entertaining. It also has another set of sliding doors out to the covered lanai. The outdoor living space in this home is what it's all about. The spacious covered living space has room for outdoor family room and dining spaces. The screened pool has tall, volume trusses that encompass the entire pool decking area and covered lanai area. There's lots of decking space (all finished with pavers) around the pool and there is no feeling of the pool being jammed up next to the house. The sellers say they enjoy the best sunsets ever from their lanai. Does this sound like the kind of lifestyle you're looking for? It's special. Living the dream here! Why don't you?
Payment Calculator
- Principal & Interest -
- Property Tax $
- Home Insurance $
- HOA Fees $
- Monthly -
Features
Building and Construction
- Covered Spaces: 0.00
- Exterior Features: Rain Gutters, Sidewalk, Sliding Doors
- Fencing: Wood
- Flooring: Ceramic Tile, Luxury Vinyl
- Living Area: 2466.00
- Roof: Shingle
Land Information
- Lot Features: Landscaped, Sidewalk
School Information
- High School: Dunedin High-PN
- Middle School: Palm Harbor Middle-PN
- School Elementary: San Jose Elementary-PN
Garage and Parking
- Garage Spaces: 2.00
- Open Parking Spaces: 0.00
- Parking Features: Circular Driveway, Garage Door Opener
Eco-Communities
- Pool Features: Child Safety Fence, In Ground, Screen Enclosure
- Water Source: Public
Utilities
- Carport Spaces: 0.00
- Cooling: Central Air
- Heating: Heat Pump
- Pets Allowed: Yes
- Sewer: Public Sewer
- Utilities: Public
Finance and Tax Information
- Home Owners Association Fee: 512.75
- Insurance Expense: 0.00
- Net Operating Income: 0.00
- Other Expense: 0.00
- Tax Year: 2024
Other Features
- Appliances: Dishwasher, Microwave, Range, Refrigerator
- Association Name: Pro-Active Property Management
- Association Phone: 727-942-4755
- Country: US
- Interior Features: Ceiling Fans(s), Open Floorplan, Primary Bedroom Main Floor, Stone Counters
- Legal Description: WATERFORD CROSSING PHASE I LOT 98
- Levels: One
- Area Major: 34683 - Palm Harbor
- Occupant Type: Owner
- Parcel Number: 14-28-15-95070-000-0980
- Possession: Close Of Escrow
- Style: Florida
- View: Pool
Similar Properties
Nearby Subdivisions
Allens Ridge
Autumn Woodsunit 1
Autumn Woodsunit Ii
Baywood Village
Baywood Village Sec 2
Baywood Village Sec 3
Baywood Village Sec 5
Beacon Groves
Beacon Groves Unit Ii
Blue Jay Woodlands Ph 1
Burghstreams's Sub
Burghstreamss Sub
Courtyards 2 At Gleneagles
Crystal Beach Rev
Dove Hollow-unit Ii
Dove Hollowunit Ii
Enclave At Gleneagles
Enclave At Palm Harbor
Eniswood
Eniswood Unit Ii A
Estates At Eniswood
Franklin Square Ph Iii
Futrells Sub
Gleneagles Cluster
Golf View Estates
Grand Bay Heights
Grand Bay Sub
Green Valley Estates
Green Valley Estates Unit Two
Griders H L Sub
Hammocks The
Hammocks The Unit Iii
Harbor Hills Of Palm Harbor
Harbor Lakes
Harbor Place
Highlands Of Innisbrook
Indian Bluff Island
Indian Bluff Island 3rd Add
Indian Trails
Innisbrook
Innisbrook Prcl F
Kramer F A Sub
Kramer F.a.
Lake Highlands Estates
Larocca Estates
Laurel Oak Woods
Manning Oaks
Not On List
Pine Lake
Plantation Grove
Pleasant Valley Add
Silver Ridge
Spanish Oaks
St Joseph Sound Estates
Sutherland Shores
Sutherland Town Of
Sutherland Town Of Blk 117 Lot
Sutton Woods
Tampa Tarpon Spgs Land Co
Townhomes Of Westlake
Villas Of Beacon Groves
Wall Spgs
Waterford Crossing Ph I
Waterford Crossing Ph Ii
West Lake Village
Westlake Village
Westlake Village Sec Ii
Westlake Villas Condo
Wexford Leas
Whisper Lake Sub
Whitehursts Sub

- Corey Campbell, REALTOR ®
- Preferred Property Associates Inc
- 727.320.6734
- corey@coreyscampbell.com



