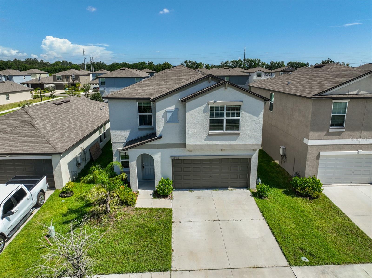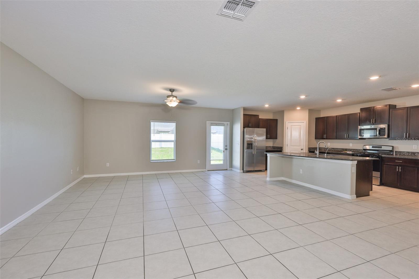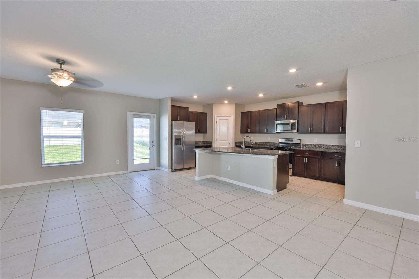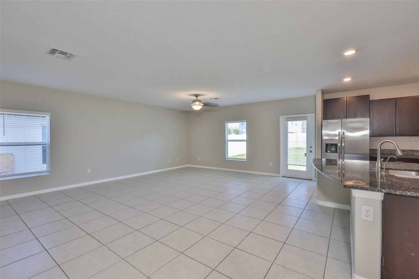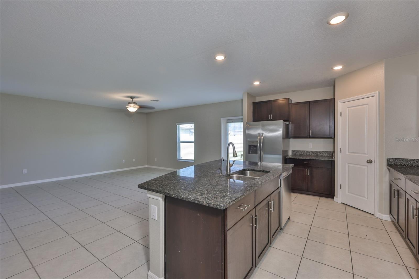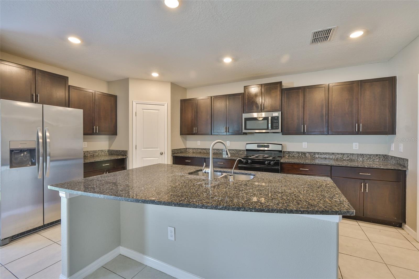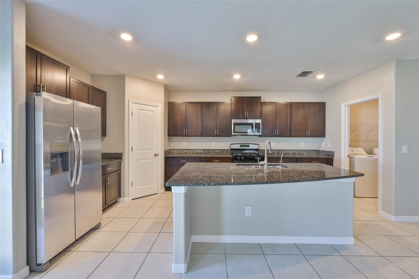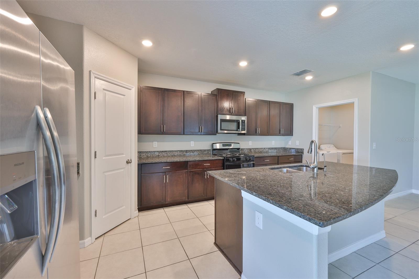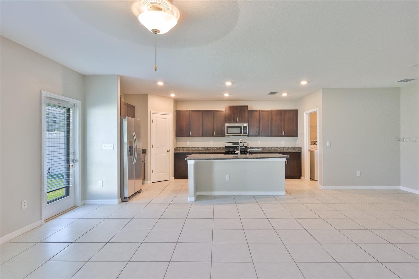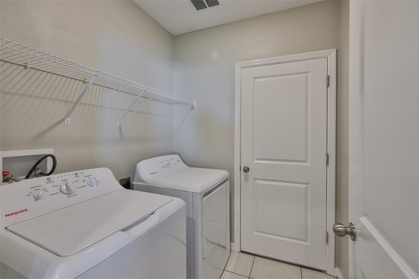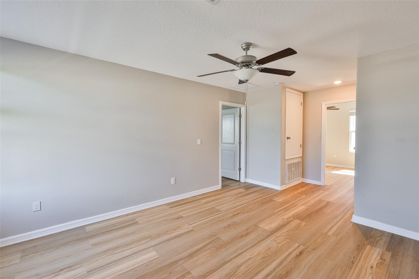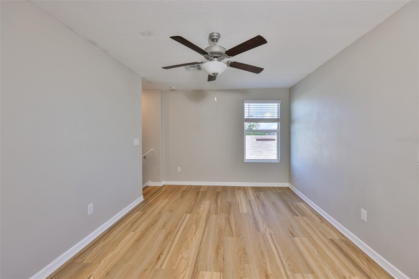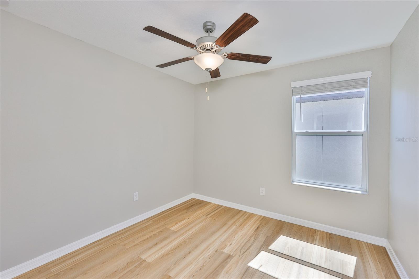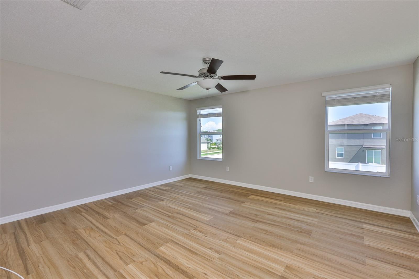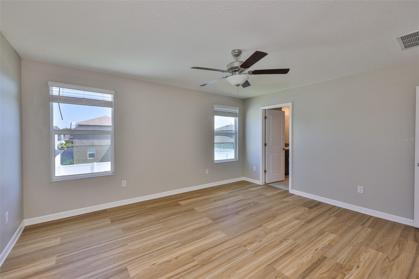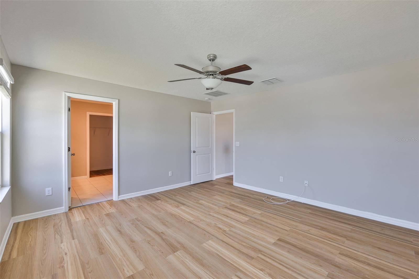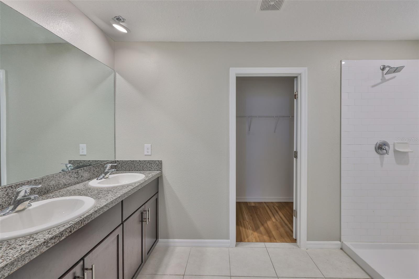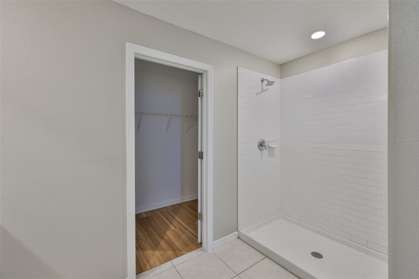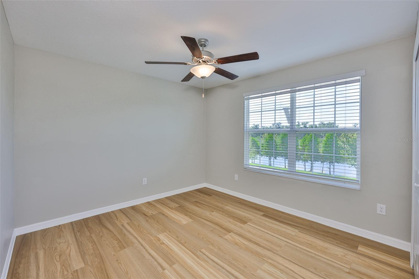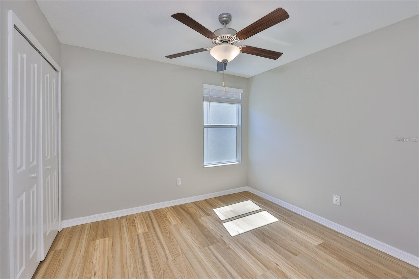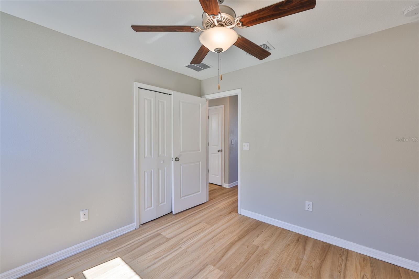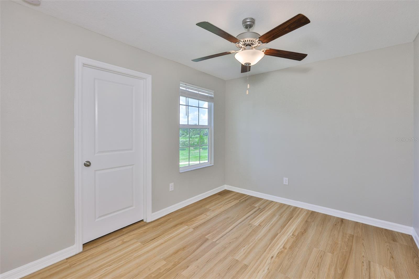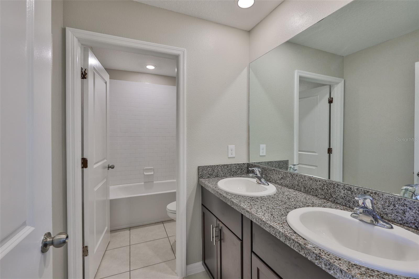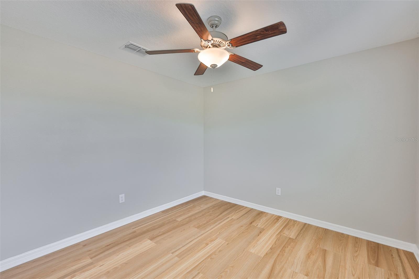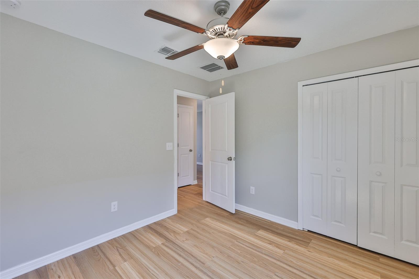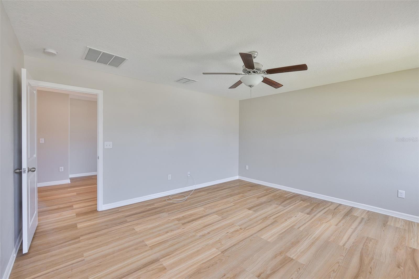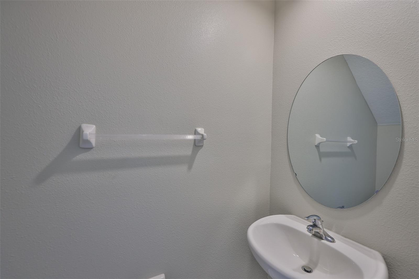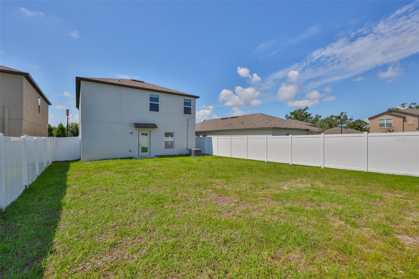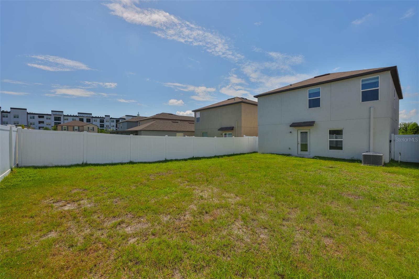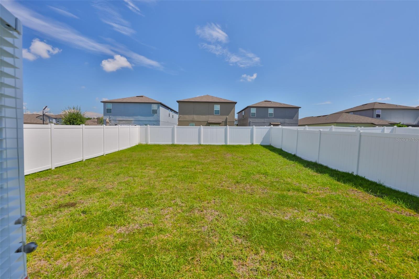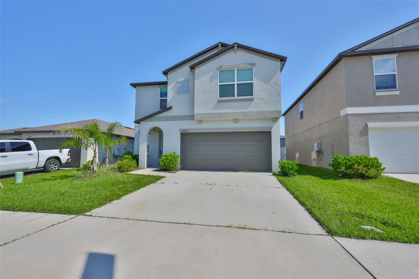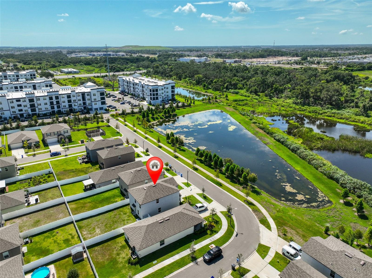10350 Poseidon Way, RIVERVIEW, FL 33578
Property Photos
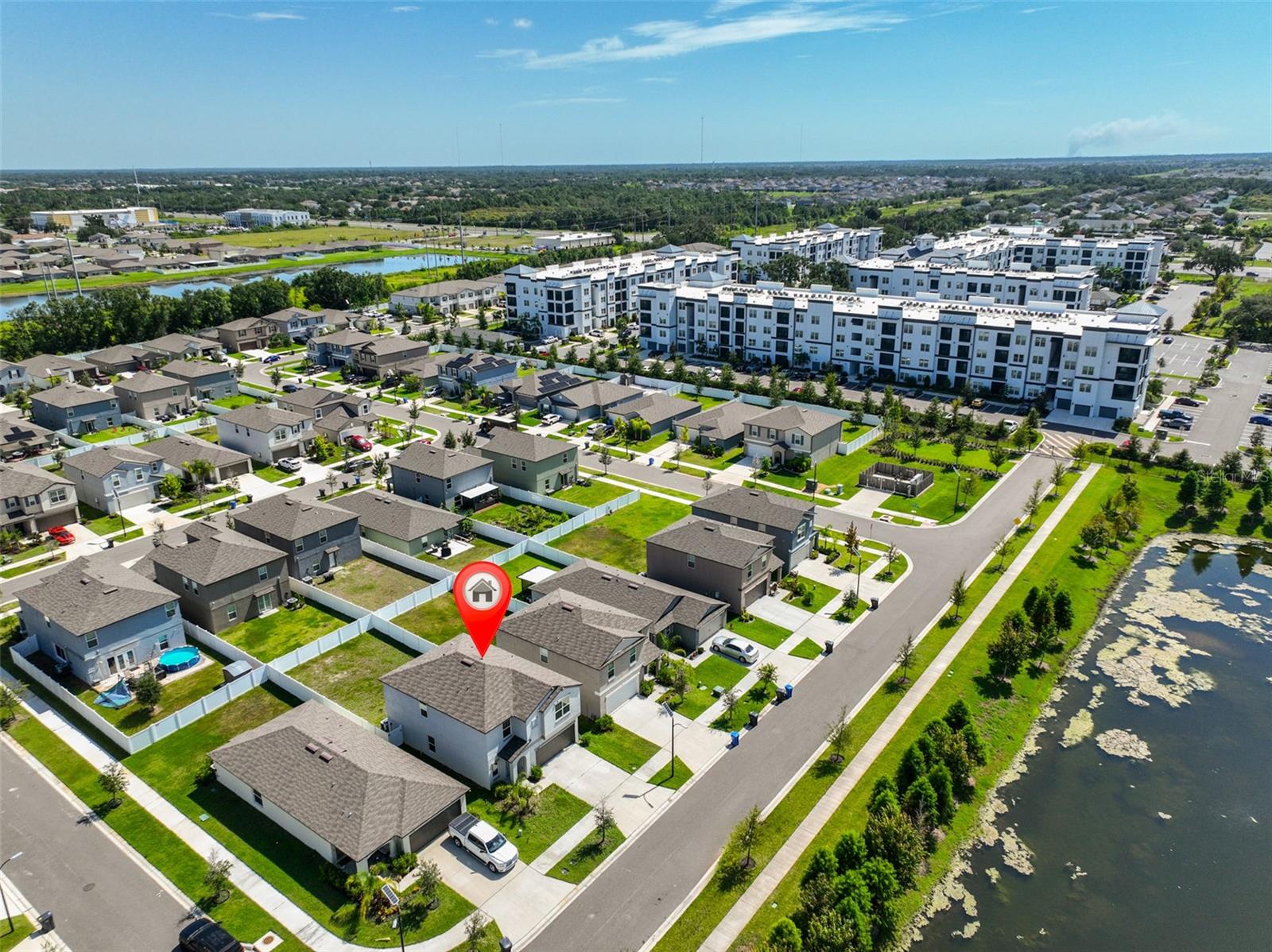
Would you like to sell your home before you purchase this one?
Priced at Only: $395,000
For more Information Call:
Address: 10350 Poseidon Way, RIVERVIEW, FL 33578
Property Location and Similar Properties
- MLS#: TB8415821 ( Residential )
- Street Address: 10350 Poseidon Way
- Viewed: 19
- Price: $395,000
- Price sqft: $146
- Waterfront: No
- Year Built: 2022
- Bldg sqft: 2714
- Bedrooms: 5
- Total Baths: 3
- Full Baths: 2
- 1/2 Baths: 1
- Garage / Parking Spaces: 2
- Days On Market: 81
- Additional Information
- Geolocation: 27.7751 / -82.339
- County: HILLSBOROUGH
- City: RIVERVIEW
- Zipcode: 33578
- Subdivision: South Crk Ph 2a 2b 2c
- Provided by: CENTURY 21 BEGGINS ENTERPRISES
- Contact: Andi Simmons
- 813-658-2121

- DMCA Notice
-
DescriptionStep into this like new 5 bedroom, 2.5 bath home that blends modern style with everyday practicality. Fresh interior paint pairs with brand new luxury vinyl plank flooring upstairs and select new appliances, making this home truly move in ready. The main level offers a large open layout centered around a gathering kitchen with espresso cabinets, stainless steel appliances, a spacious island, and a pantrythe perfect hub for family life and entertaining. Upstairs youll find generously sized bedrooms and a roomy loft, providing flexible space for a playroom, home office, or media area. The fully fenced yard offers privacy and a great canvas for your outdoor oasis or a future pool. Prime location near shopping, restaurants, a hospital, and major highways for easy commuting. Dont miss space and style that fit every familycall for more information today!
Payment Calculator
- Principal & Interest -
- Property Tax $
- Home Insurance $
- HOA Fees $
- Monthly -
Features
Building and Construction
- Covered Spaces: 0.00
- Exterior Features: Hurricane Shutters, Sidewalk, Sprinkler Metered
- Fencing: Fenced, Vinyl
- Flooring: Ceramic Tile, Laminate
- Living Area: 2264.00
- Roof: Shingle
Property Information
- Property Condition: Completed
Land Information
- Lot Features: Paved
Garage and Parking
- Garage Spaces: 2.00
- Open Parking Spaces: 0.00
- Parking Features: Driveway
Eco-Communities
- Water Source: Private
Utilities
- Carport Spaces: 0.00
- Cooling: Central Air
- Heating: Central
- Pets Allowed: Yes
- Sewer: Public Sewer
- Utilities: Sewer Connected
Amenities
- Association Amenities: Clubhouse, Playground, Pool
Finance and Tax Information
- Home Owners Association Fee Includes: Pool, Recreational Facilities
- Home Owners Association Fee: 239.00
- Insurance Expense: 0.00
- Net Operating Income: 0.00
- Other Expense: 0.00
- Tax Year: 2024
Other Features
- Appliances: Dishwasher, Disposal, Microwave, Range, Refrigerator
- Association Name: South Creek
- Country: US
- Interior Features: Stone Counters, Thermostat, Walk-In Closet(s)
- Legal Description: SOUTH CREEK PHASES 2A 2B AND 2C LOT 137
- Levels: Two
- Area Major: 33578 - Riverview
- Occupant Type: Vacant
- Parcel Number: U-19-31-20-C7I-000000-00137.0
- Style: Traditional
- Views: 19
- Zoning Code: PD
Nearby Subdivisions
A Rep Of Las Brisas Las
A Rep Of Las Brisas & Las
A35 Fern Hill Phase 1a
Alafia Pointe Estates
Alafia Shores 1st Add
Arbor Park
Ashley Oaks
Ashley Oaks Unit 2
Avelar Creek North
Avelar Creek South
Balmboyette Area
Bloomingdale Hills Sec A U
Bloomingdale Hills Sec B U
Bloomingdale Ridge
Bloomingdale Ridge Ph 3
Brandwood Sub
Bridges
Brussels Boy Ph Iii Iv
Brussels Boy Ph Iii & Iv
Byars Riverview Acres Rev
Covewood
Eagle Watch
Fern Hill Ph 1a
Fern Hill Phase 1a
Hancock Sub
Ivy Estates
Ivy Estates Unit 1
Lake Fantasia
Lake St Charles
Lake St Charles Unit 06
Lake St Charles Unit 9
Magnolia Creek
Magnolia Creek Phase 2
Magnolia Park Central Ph A
Magnolia Park Northeast F
Magnolia Park Northeast Prcl
Magnolia Park Northeast Reside
Magnolia Park Southeast B
Magnolia Park Southeast C2
Magnolia Park Southwest G
Mariposa Ph 1
Mariposa Ph 2a 2b
Mariposa Ph 2a & 2b
Medford Lakes Ph 1
Not On List
Oak Creek
Oak Creek Prcl 1a
Oak Creek Prcl 1b
Oak Creek Prcl 1c-1
Oak Creek Prcl 1c1
Oak Creek Prcl 4
Oak Creek Prcl 6
Park Creek
Park Creek Ph 1a
Park Creek Ph 2b
Park Creek Ph 3a
Park Creek Ph 4b
Parkway Center Single Family P
Pavilion Ph 2
Pavilion Ph 3
Providence Oaks
Providence Ranch
Providence Reserve
Quintessa Sub
Random Oaks Ph 2
Random Oaks Ph 2 Unit 2
River Pointe Sub
Riverview Crest
Riverview Meadows Ph 2
Riverview Meadows Phase1a
Sanctuary Ph 2
Sanctuary Ph 3
Sand Ridge Estates
South Creek Phases 2a 2b And 2
South Crk Ph 2a 2b 2c
South Crk Ph 2a 2b & 2c
South Pointe
South Pointe Ph 10 11
South Pointe Ph 10 & 11
South Pointe Ph 3a 3b
South Pointe Ph 4
Spencer Glen
Spencer Glen North
Spencer Glen South
Subdivision Of The E 2804 Ft O
Symmes Grove Sub
Tamiami Townsite Rev
Timber Creek
Timbercreek Ph 1
Timbercreek Ph 2a 2b
Timbercreek Ph 2a & 2b
Twin Creeks Ph 1 2
Unplatted
Ventana Grvs Ph 1
Ventana Grvs Ph 2a
Ventana Grvs Ph 2b
Ventana Ph 4
Villages Of Lake St Charles Ph
Waterstone Lakes Ph 2
Watson Glen Ph 1
Wilson Manor
Winthrop Village Ph 2fb
Winthrop Village Ph One-b
Winthrop Village Ph Oneb
Winthrop Village Ph Two-a
Winthrop Village Ph Two-e
Winthrop Village Ph Twoa
Winthrop Village Ph Twoe

- Corey Campbell, REALTOR ®
- Preferred Property Associates Inc
- 727.320.6734
- corey@coreyscampbell.com



