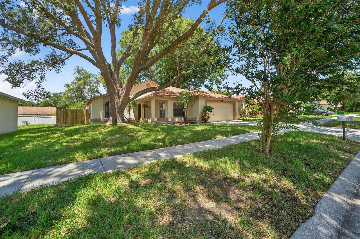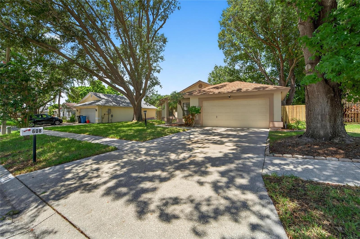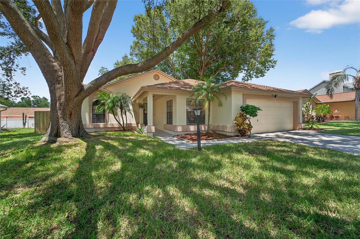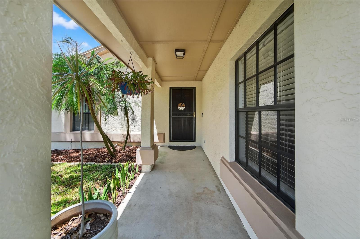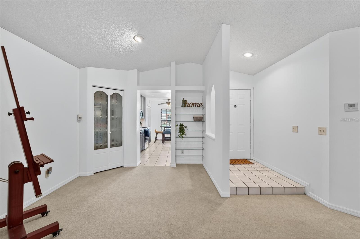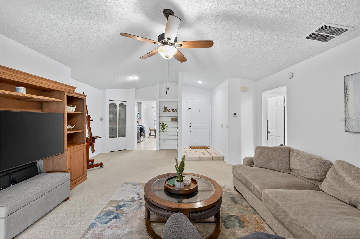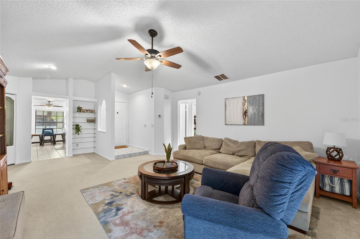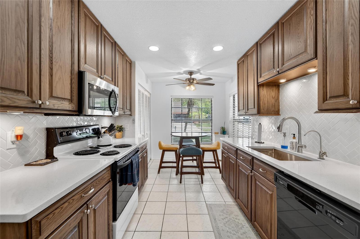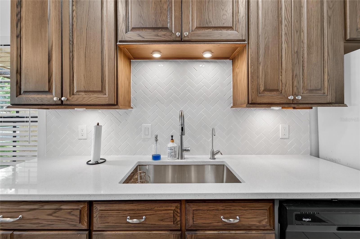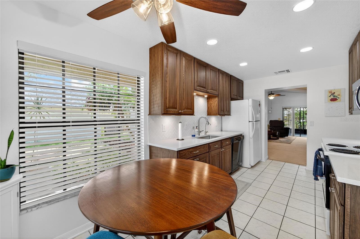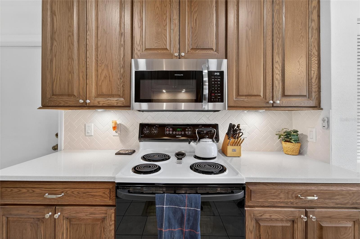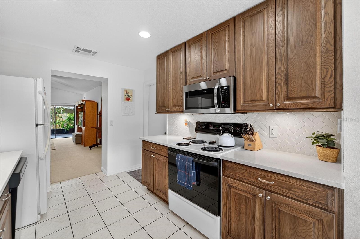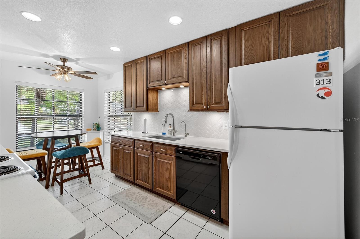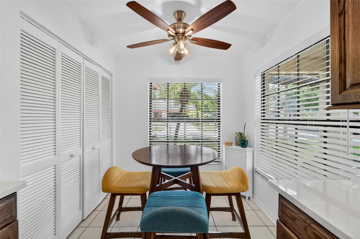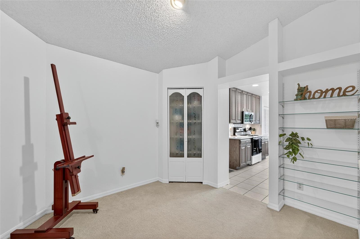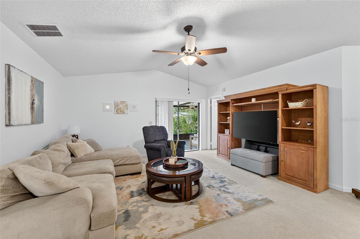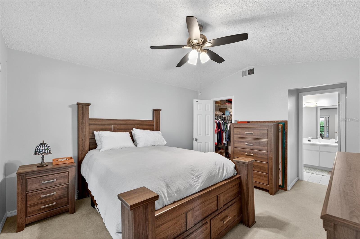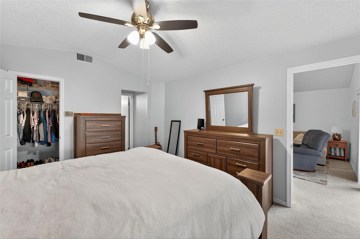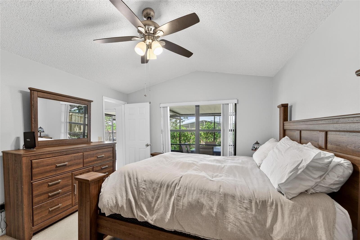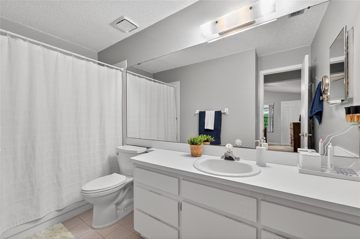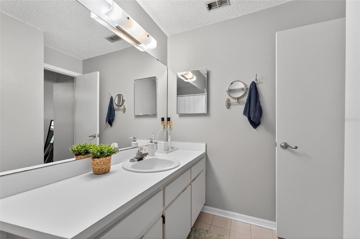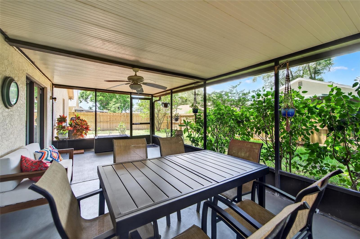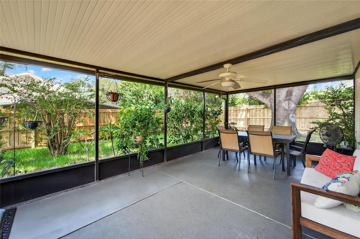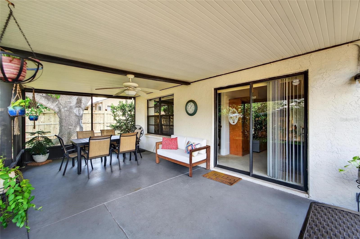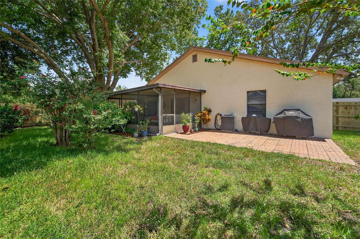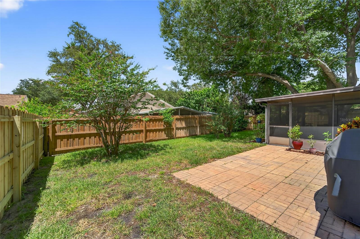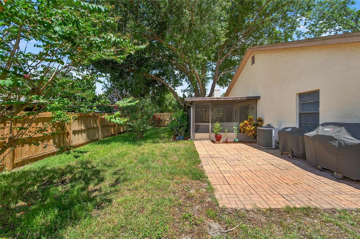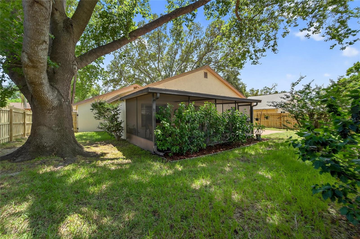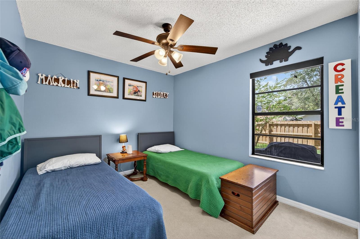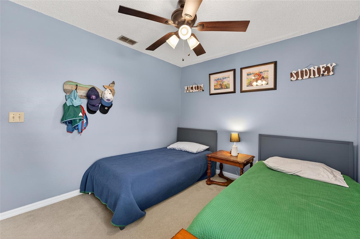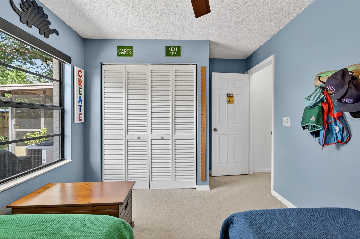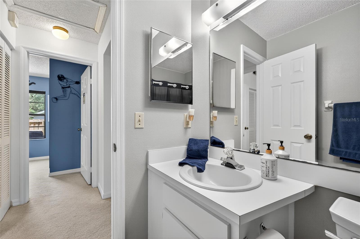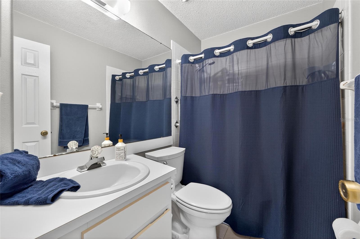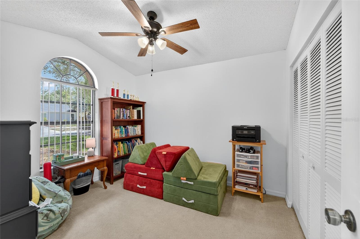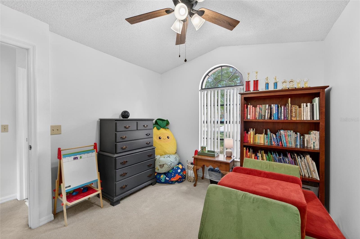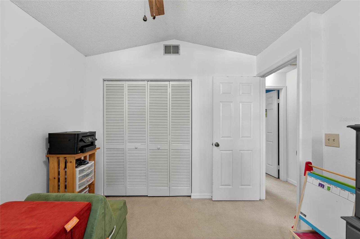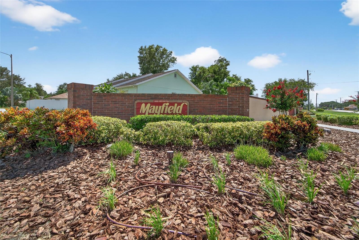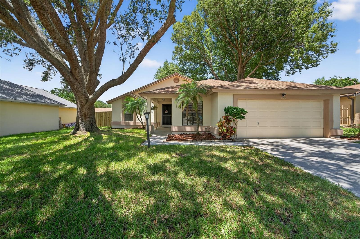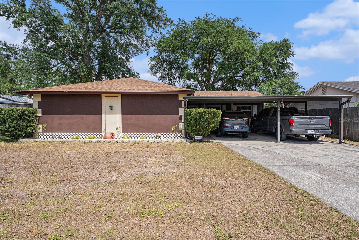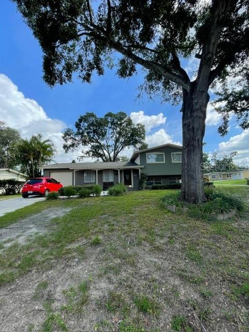608 Chilt Drive, BRANDON, FL 33510
Property Photos
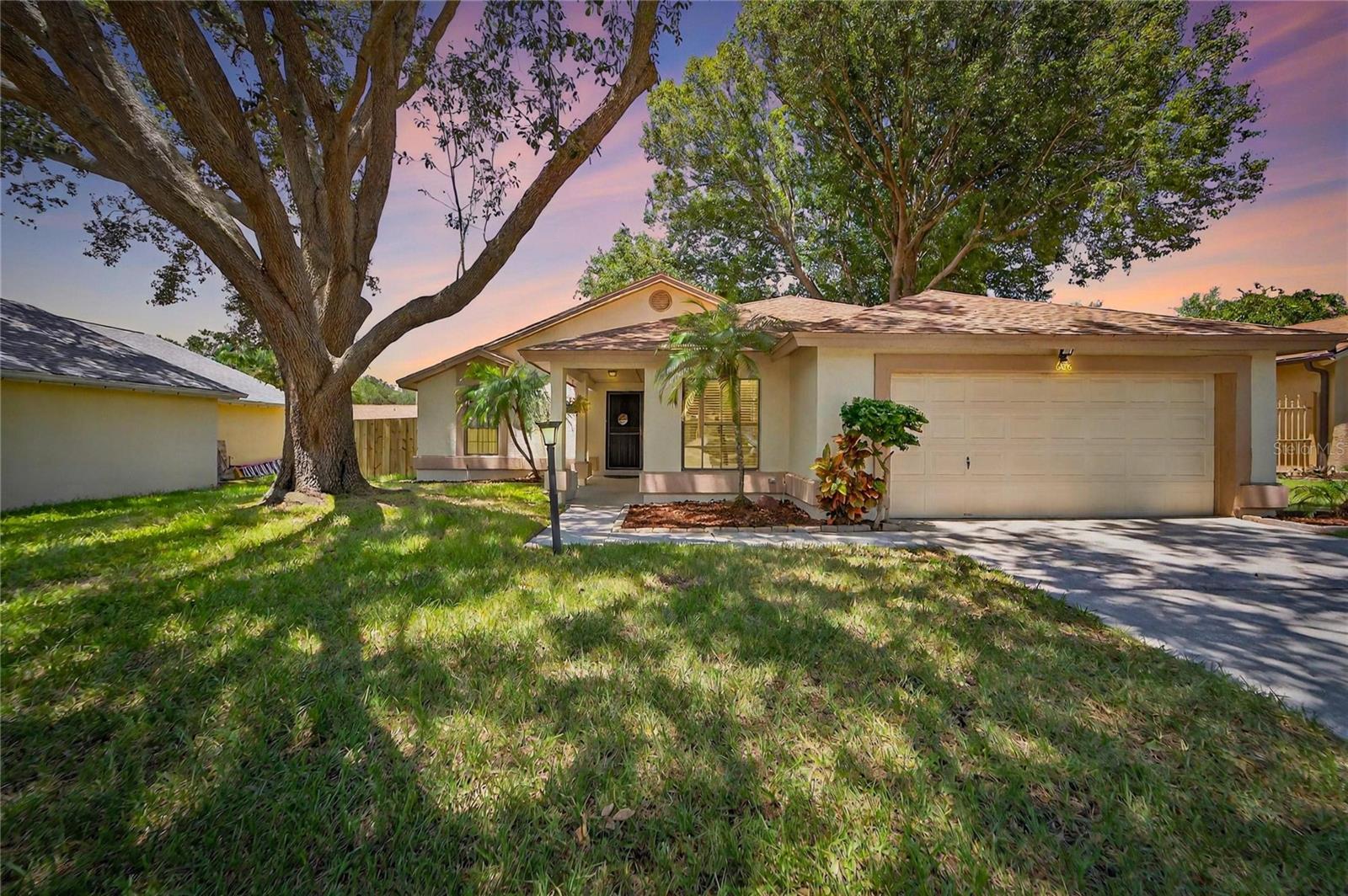
Would you like to sell your home before you purchase this one?
Priced at Only: $325,000
For more Information Call:
Address: 608 Chilt Drive, BRANDON, FL 33510
Property Location and Similar Properties
- MLS#: TB8415246 ( Residential )
- Street Address: 608 Chilt Drive
- Viewed: 10
- Price: $325,000
- Price sqft: $161
- Waterfront: No
- Year Built: 1990
- Bldg sqft: 2019
- Bedrooms: 3
- Total Baths: 2
- Full Baths: 2
- Garage / Parking Spaces: 2
- Days On Market: 16
- Additional Information
- Geolocation: 27.9577 / -82.2748
- County: HILLSBOROUGH
- City: BRANDON
- Zipcode: 33510
- Subdivision: Lakemont Hills Ph 01
- Elementary School: Seffner HB
- Middle School: Mann HB
- High School: Brandon HB
- Provided by: KELLER WILLIAMS SUBURBAN TAMPA
- Contact: Whitney Carney
- 813-684-9500

- DMCA Notice
-
Description*Back to market: Buyer failed to place deposit* Welcome to this meticulously maintained split floor plan 3 bedroom, 2 bathroom home located on a quiet street that ends in a cul de sac. Preferred lender is offering a 100% FHA loan which means no down payment. Ask for details. The heart of the home, a newly remodeled kitchen (2024), shines with modern finishes and provides a delightful space for preparing meals and gathering with family. You can move in with peace of mind knowing all the major "big ticket" items have been recently updated: HVAC (2019), water heater (2024), and a brand new roof will be installed prior to closing (2025), ensuring years of worry free living. The outdoor space is just as impressive. The backyard is a private oasis, completely enclosed by a new wooden privacy fence (2025). Enjoy the shade of a magnificent mature oak tree and established landscaping. The back porch extends onto a paver patio, creating the perfect setting for entertaining guests or simply enjoying the Florida weather. There's plenty of room for family and pets to play safely. Commuters will appreciate the home's superb location, offering easy access to both I 75 and I 4. This low traffic street provides a safe and private environment, making it an ideal place to call home.
Payment Calculator
- Principal & Interest -
- Property Tax $
- Home Insurance $
- HOA Fees $
- Monthly -
Features
Building and Construction
- Covered Spaces: 0.00
- Exterior Features: Sidewalk, Sliding Doors
- Flooring: Carpet, Tile
- Living Area: 1154.00
- Roof: Shingle
School Information
- High School: Brandon-HB
- Middle School: Mann-HB
- School Elementary: Seffner-HB
Garage and Parking
- Garage Spaces: 2.00
- Open Parking Spaces: 0.00
Eco-Communities
- Water Source: Public
Utilities
- Carport Spaces: 0.00
- Cooling: Central Air
- Heating: Central, Electric
- Pets Allowed: Yes
- Sewer: Public Sewer
- Utilities: Electricity Available, Public, Sewer Connected, Water Available
Finance and Tax Information
- Home Owners Association Fee: 240.00
- Insurance Expense: 0.00
- Net Operating Income: 0.00
- Other Expense: 0.00
- Tax Year: 2024
Other Features
- Appliances: Dishwasher, Disposal, Dryer, Electric Water Heater, Range, Refrigerator, Washer
- Association Name: Mayfield Homeowners Association Michelle Shumbsky
- Country: US
- Interior Features: Ceiling Fans(s), High Ceilings, Walk-In Closet(s)
- Legal Description: LAKEMONT HILLS PHASE I LOT 19 BLOCK 1
- Levels: One
- Area Major: 33510 - Brandon
- Occupant Type: Owner
- Parcel Number: U-14-29-20-2BR-000001-00019.0
- Views: 10
- Zoning Code: PD
Similar Properties
Nearby Subdivisions
Arbor Oaks
Brandon Country Estates
Brandon Country Estates Unit N
Brandon Estates
Brandon Gardens
Brandon Hills Sub
Brandon Ridge
Brandon Valley Sub
Brandonwood Sub
Carriage Crossing
Casa De Sol
High View Terrace
Hillside
Hillside Unit 07
Kingsway Gardens Rep
Kingsway Poultry Colony
Lake June Estates Ii
Lakemont Hills Ph 01
Lakemont Hills Ph Ii
Lakeview Village Sec B Uni
Lakeview Village Sec C Uni
Lakeview Village Sec D Uni
Lakeview Village Sec H Uni
Lakeview Village Sec I
Lakeview Village Sec J
Lakeview Village Sec M
Larrie Ellen Park
Melanie Manor Sub
North Hill Sub
Not Applicable
Oak Hill Sub Ph Ii
Shadow Bay
Shady Hollow Sub
Stevensons Add To Brando
Taylor Bay Estates
The Hamptons At Brandon A Cond
Timber Pond Sub
Unplatted
Woodberry Prcl B C Ph
Woodbery Estates
Woodbery Estates First Additio

- Corey Campbell, REALTOR ®
- Preferred Property Associates Inc
- 727.320.6734
- corey@coreyscampbell.com



