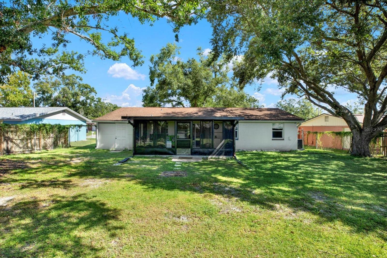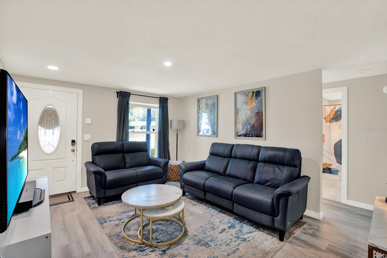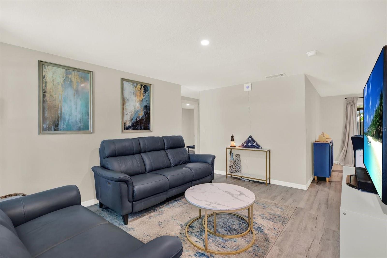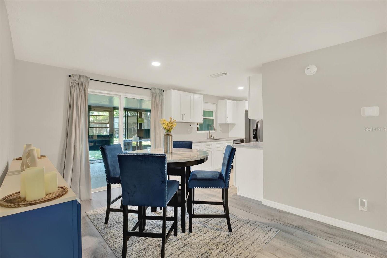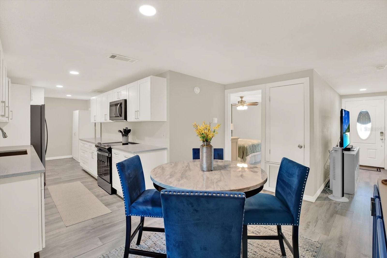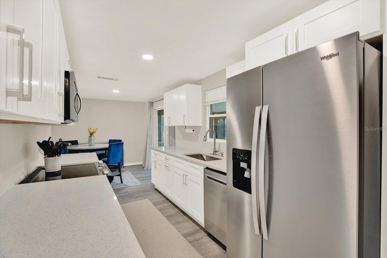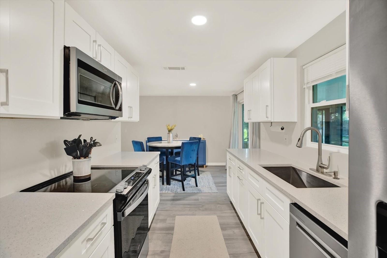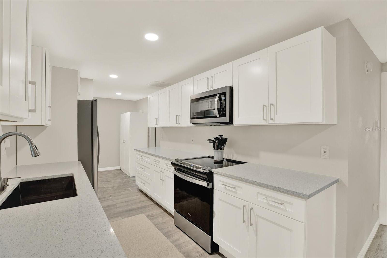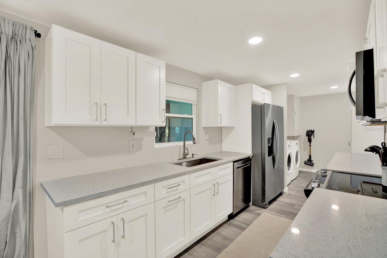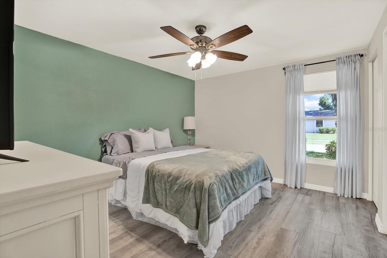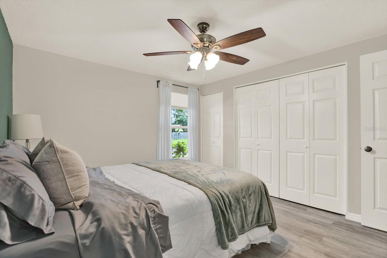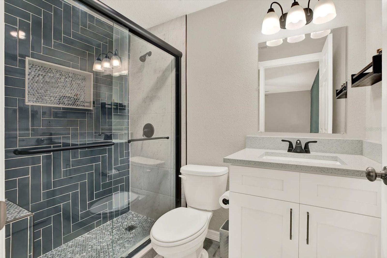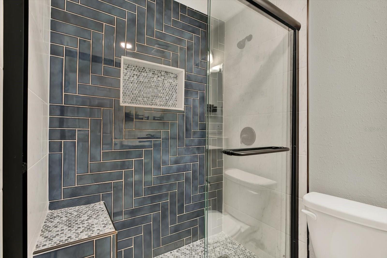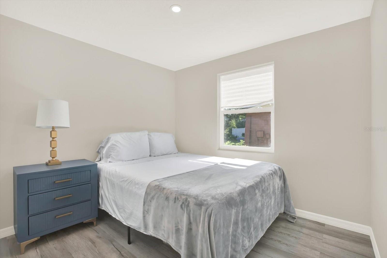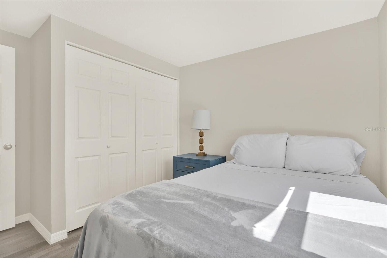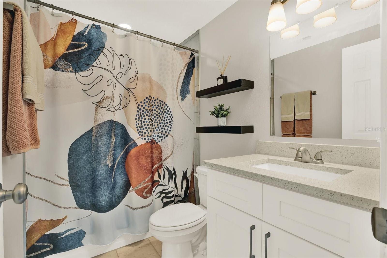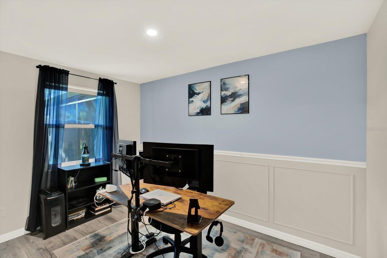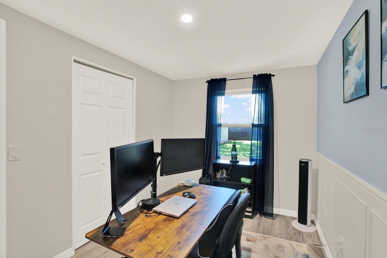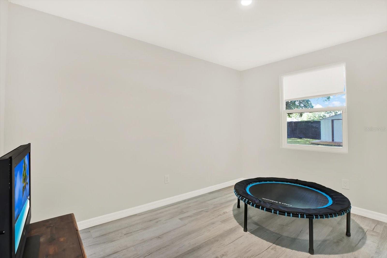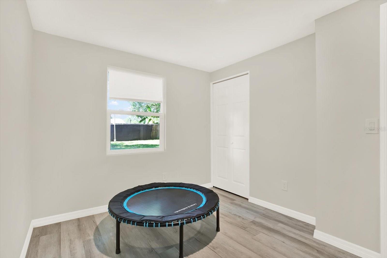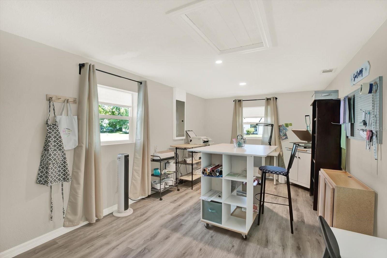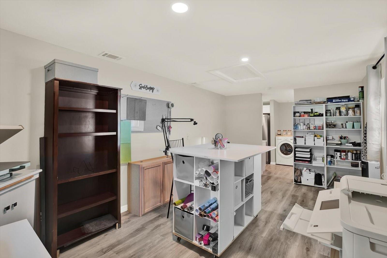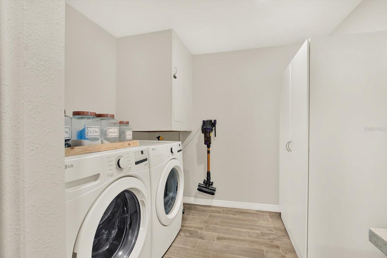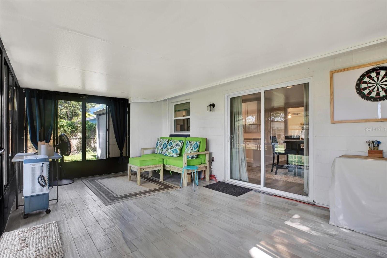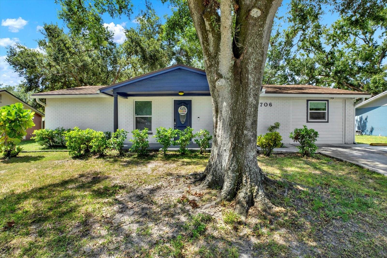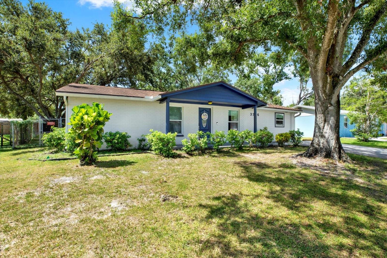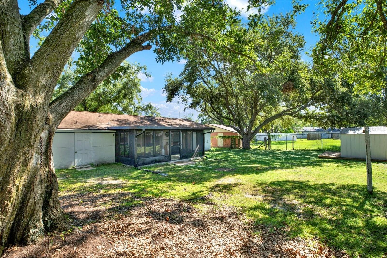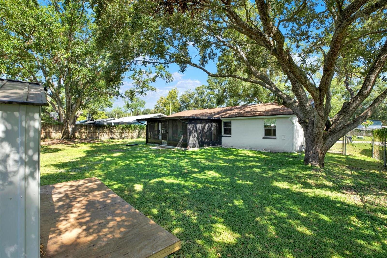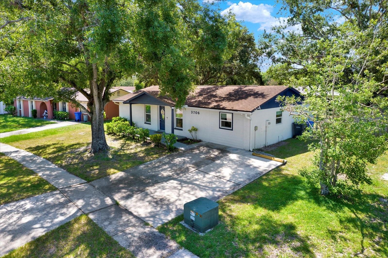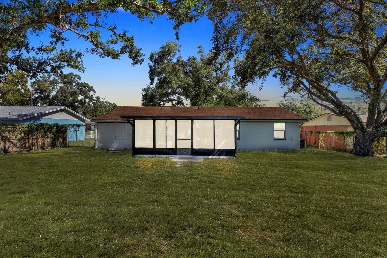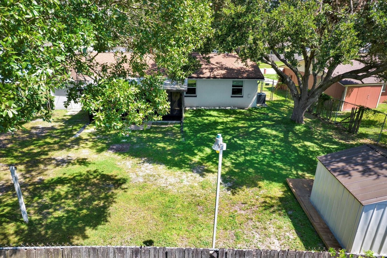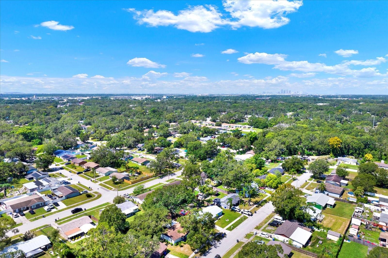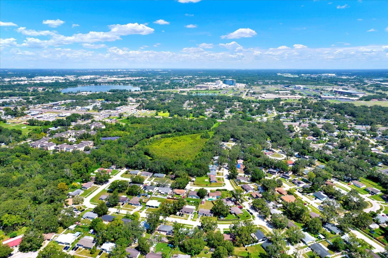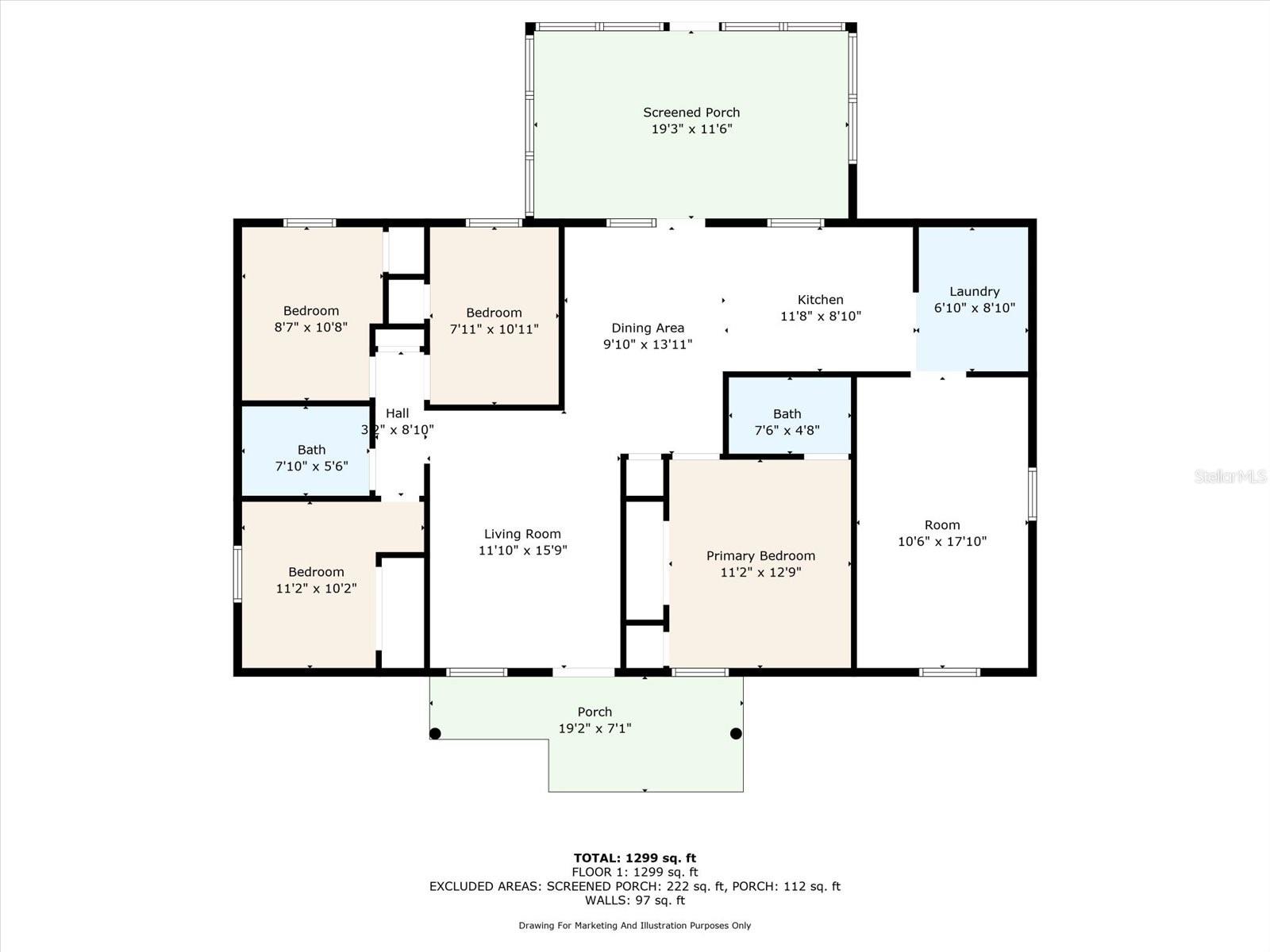3706 Mistwood Drive, TAMPA, FL 33619
Property Photos
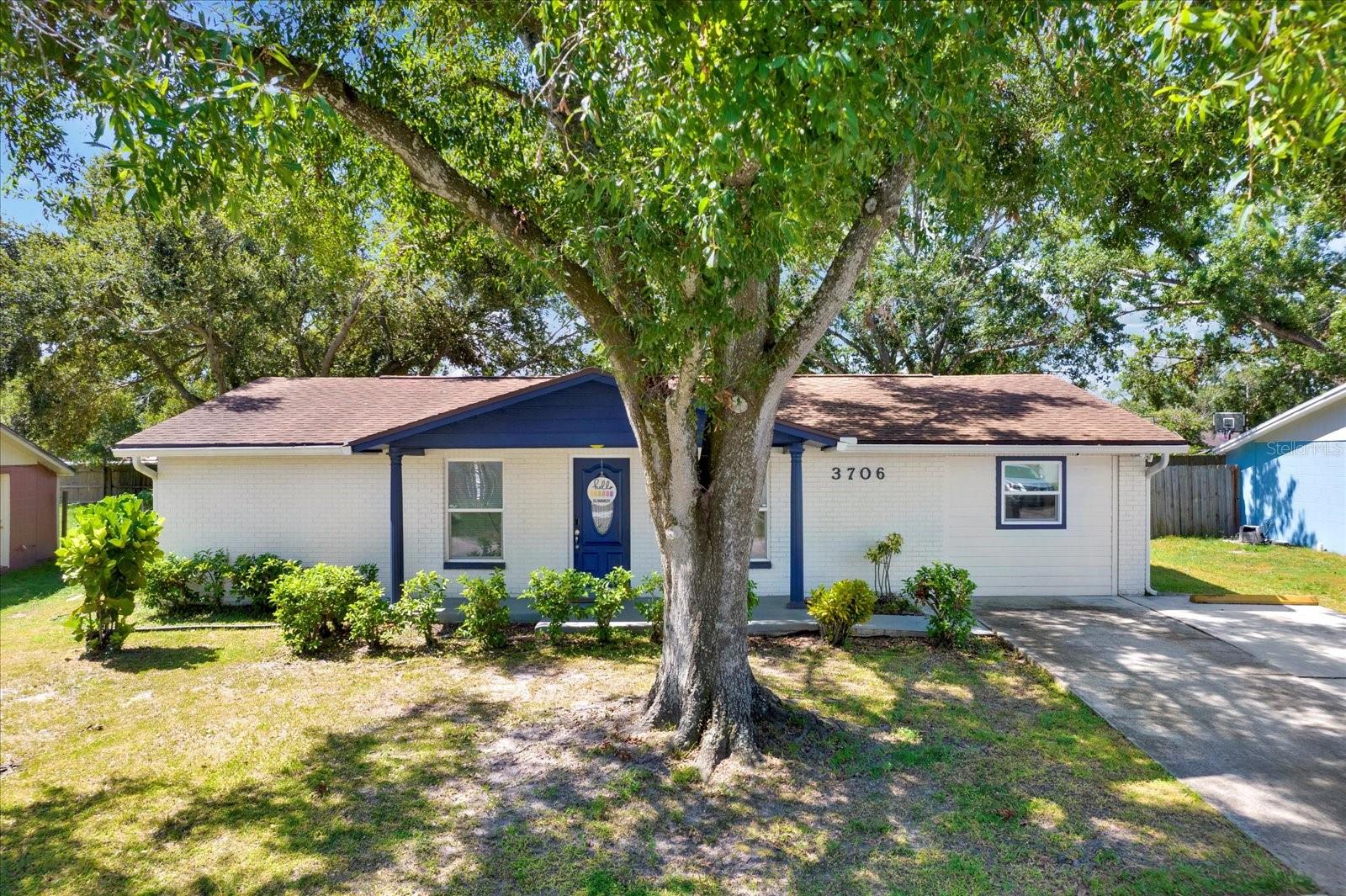
Would you like to sell your home before you purchase this one?
Priced at Only: $360,000
For more Information Call:
Address: 3706 Mistwood Drive, TAMPA, FL 33619
Property Location and Similar Properties
- MLS#: TB8415058 ( Residential )
- Street Address: 3706 Mistwood Drive
- Viewed: 184
- Price: $360,000
- Price sqft: $206
- Waterfront: No
- Year Built: 1982
- Bldg sqft: 1748
- Bedrooms: 4
- Total Baths: 2
- Full Baths: 2
- Days On Market: 127
- Additional Information
- Geolocation: 27.9765 / -82.3684
- County: HILLSBOROUGH
- City: TAMPA
- Zipcode: 33619
- Subdivision: Sugarcreek Sub
- Elementary School: Kenly
- Middle School: Mann
- High School: Blake
- Provided by: REALNET FLORIDA REAL ESTATE
- Contact: Alicia LaBoy
- 813-288-8000

- DMCA Notice
-
DescriptionSeller offering generous concessions that can be used toward an interest rate buydown or free appraisal, helping make your dream home more affordable. Welcome to this stunning 4 bedroom 2 bath home in the desirable Sugar Creek community. Fully renovated in 2023, this property blends modern design with everyday comfort. Enjoy brand new luxury vinyl plank flooring, a chefs kitchen with soft close cabinetry and sleek finishes, and hurricane impact windows for safety and energy efficiency. The spacious bonus room is perfect for a home office, playroom, or creative studio. Step outside to your screened lanai designed for relaxing or entertaining, a fenced backyard, and a new tool shed that adds valuable storage space. Conveniently located near I 4, I 75, Hard Rock Casino, Brandon Mall, and downtown Tampa. This move in ready beauty offers the perfect mix of style, comfort, and location.
Payment Calculator
- Principal & Interest -
- Property Tax $
- Home Insurance $
- HOA Fees $
- Monthly -
Features
Building and Construction
- Covered Spaces: 0.00
- Exterior Features: Sliding Doors
- Flooring: Luxury Vinyl
- Living Area: 1400.00
- Roof: Shingle
School Information
- High School: Blake-HB
- Middle School: Mann-HB
- School Elementary: Kenly-HB
Garage and Parking
- Garage Spaces: 0.00
- Open Parking Spaces: 0.00
Eco-Communities
- Water Source: Public
Utilities
- Carport Spaces: 0.00
- Cooling: Central Air
- Heating: Electric
- Sewer: Public Sewer
- Utilities: Cable Connected, Electricity Connected, Phone Available, Water Connected
Finance and Tax Information
- Home Owners Association Fee: 0.00
- Insurance Expense: 0.00
- Net Operating Income: 0.00
- Other Expense: 0.00
- Tax Year: 2024
Other Features
- Appliances: Built-In Oven, Dishwasher, Electric Water Heater, Microwave, Range Hood, Refrigerator
- Country: US
- Interior Features: Split Bedroom, Thermostat
- Legal Description: SUGARCREEK SUBDIVISION UNIT NO 4 LOT 14 BLOCK 5
- Levels: One
- Area Major: 33619 - Tampa / Palm River / Progress Village
- Occupant Type: Owner
- Parcel Number: U-12-29-19-1NU-000005-00014.0
- Views: 184
- Zoning Code: RSC-6
Nearby Subdivisions
Adamo Acres
Broadway Sub
Buffalo Estates
Buffalo Estates Unit 1
Camden Woods Ph 2
Candlewood
Canterbury Lakes Ph 3
Causeway Blvd Sub 2
Causeway Boulevard Subdivision
Clair Mel City
Clair Mel City Sec A
Crossing At Palm River Lot 5 B
Crossingpalm River
Delaney Creek Estates
Eucalyptus Park
Florence Villa
Grant Park
Grant Park Add Blocks 36
Grant Park Addition Blocks 364
Green Ridge Estates
Hope Park Community
Not Applicable
Not In Hernando
Orient Homesites Resub
Palm River Village
Progress Village
Sanson Park
South Tampa Sub
Spillers Sub
Subdivision Of Tracts 11 1
Subdivision Of Tracts 11 & 1
Sugarcreek Sub
Tampa Tourist Club
The Crossing At Palm River
Touchstone
Touchstone Ph 1
Touchstone Ph 2
Touchstone Ph 3
Touchstone Ph 4
Touchstone Ph 5
Touchstone Phase 1
Uceta Heights
Unplatted
Winston Park

- Corey Campbell, REALTOR ®
- Preferred Property Associates Inc
- 727.320.6734
- corey@coreyscampbell.com



