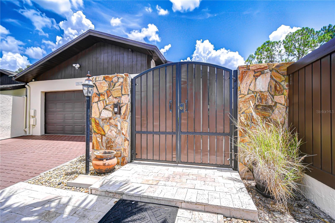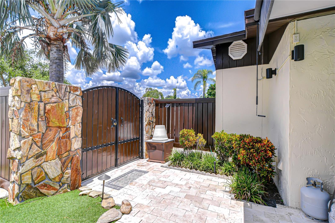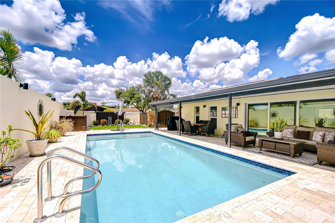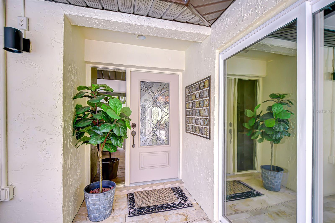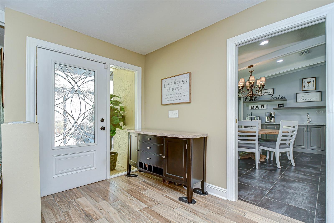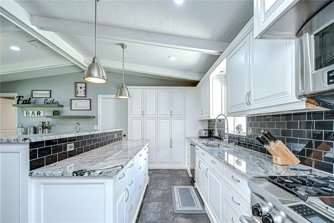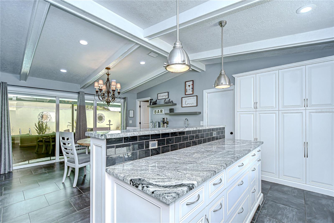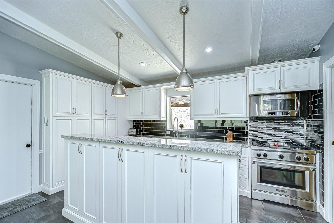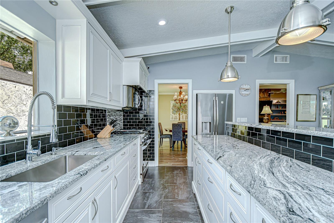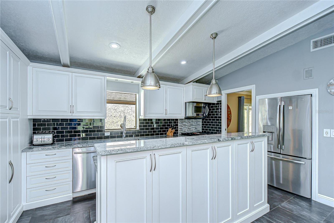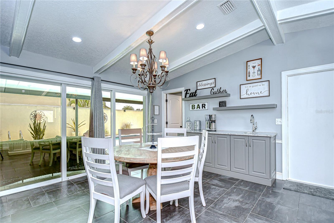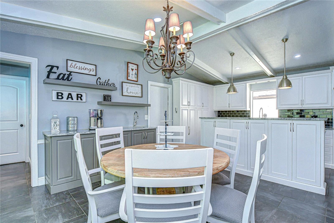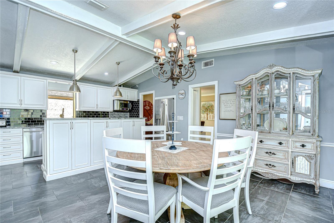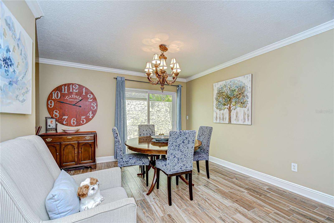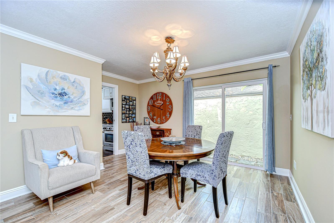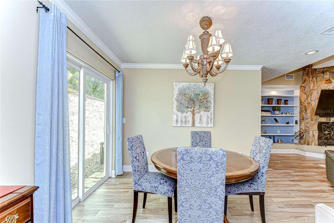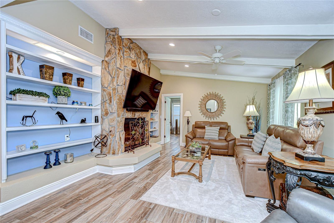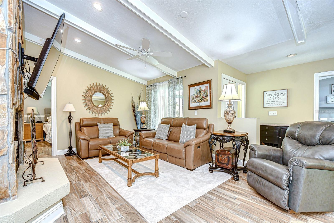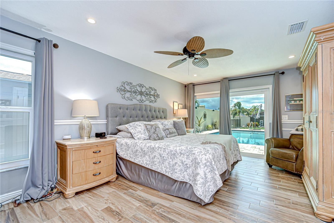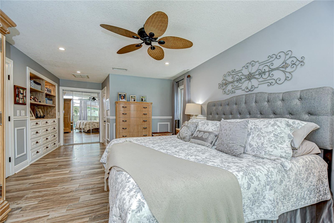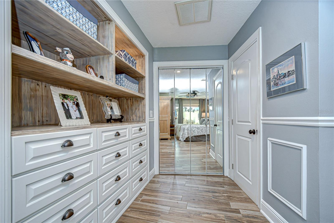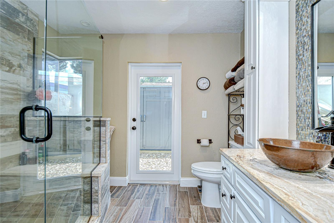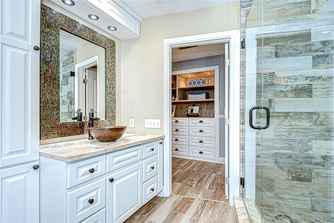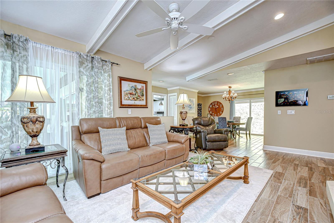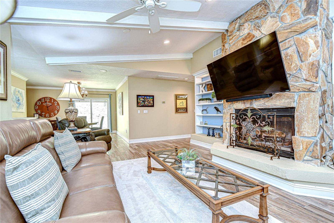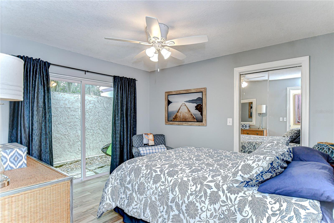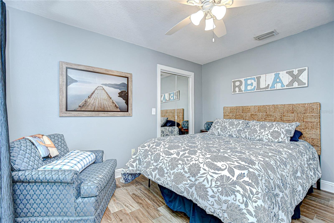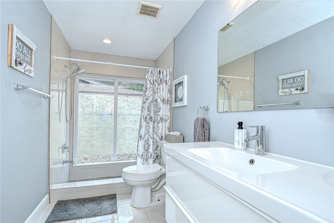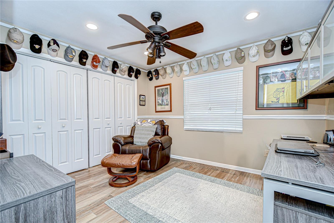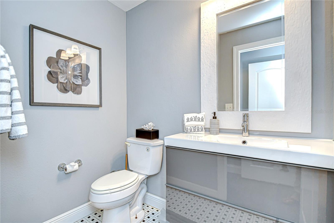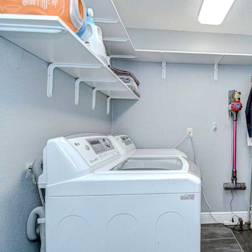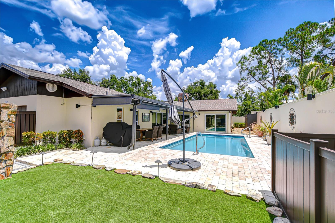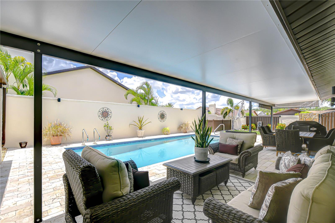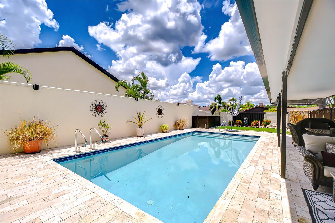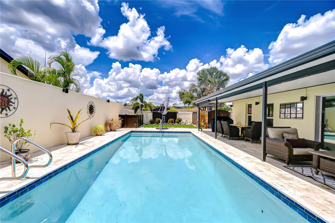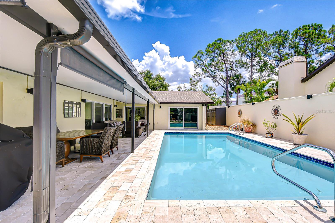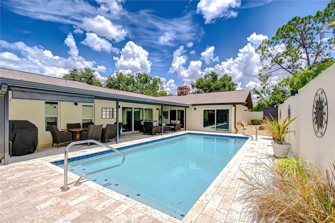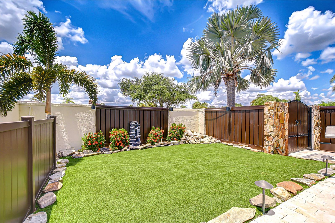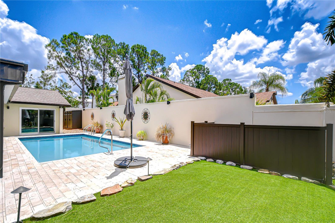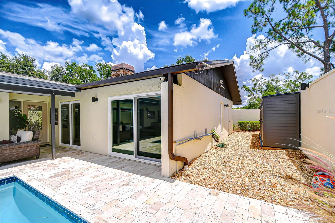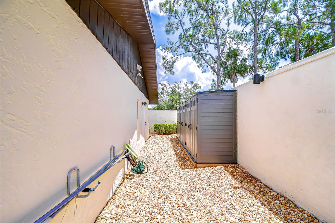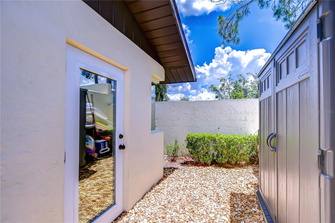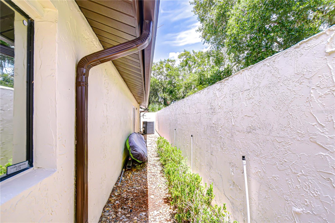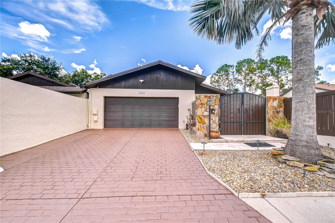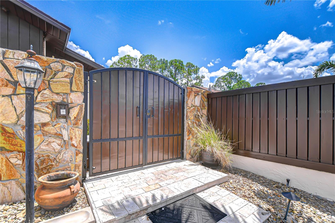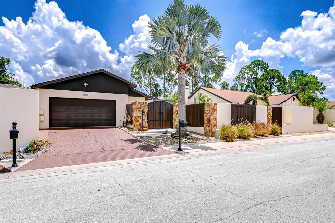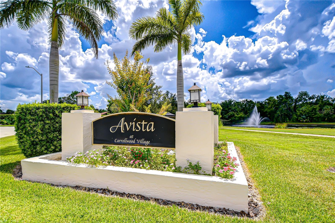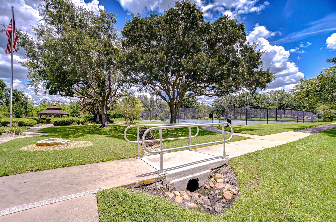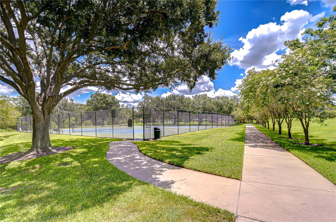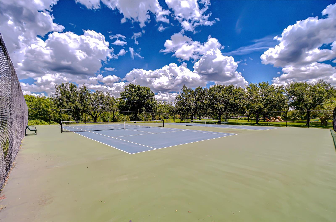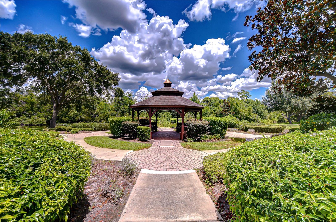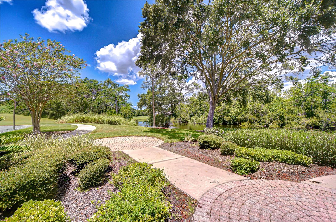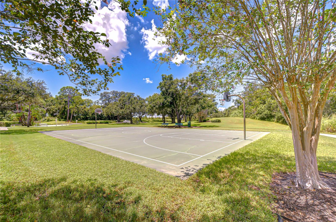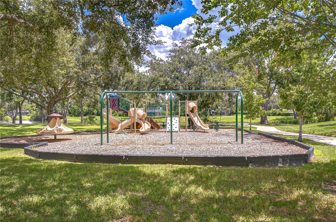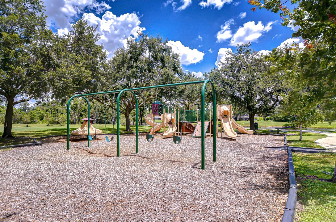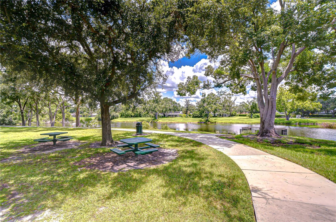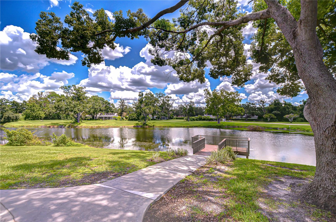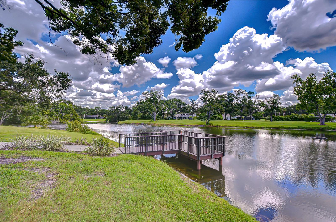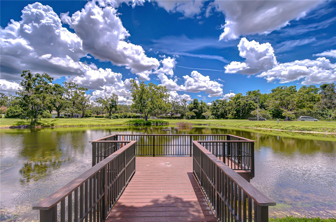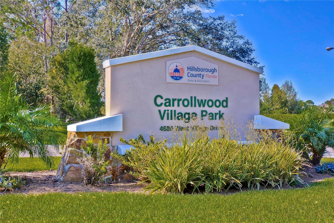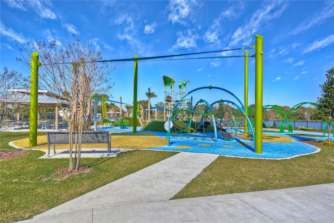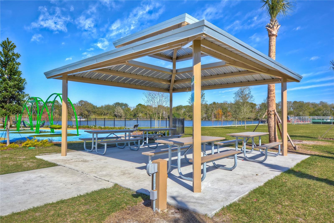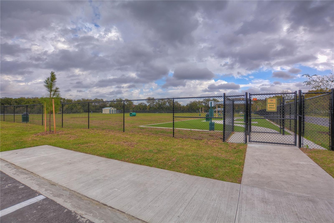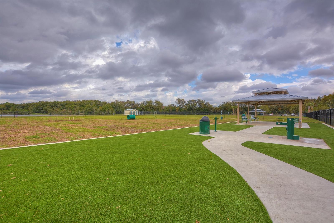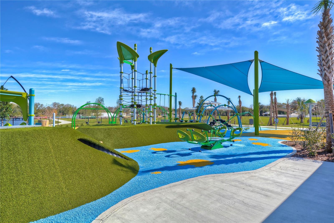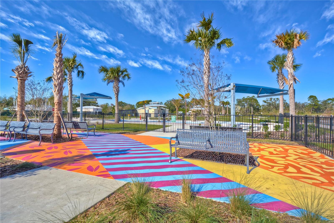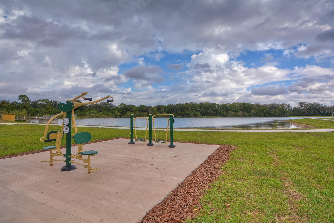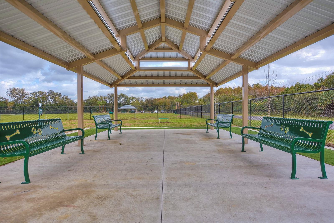13522 Avista Drive, TAMPA, FL 33624
Property Photos

Would you like to sell your home before you purchase this one?
Priced at Only: $699,900
For more Information Call:
Address: 13522 Avista Drive, TAMPA, FL 33624
Property Location and Similar Properties
- MLS#: TB8414839 ( Residential )
- Street Address: 13522 Avista Drive
- Viewed: 115
- Price: $699,900
- Price sqft: $242
- Waterfront: No
- Year Built: 1984
- Bldg sqft: 2888
- Bedrooms: 3
- Total Baths: 3
- Full Baths: 2
- 1/2 Baths: 1
- Days On Market: 80
- Additional Information
- Geolocation: 28.0714 / -82.5276
- County: HILLSBOROUGH
- City: TAMPA
- Zipcode: 33624
- Subdivision: Village Vi Of Carrollwood Vill
- Elementary School: Essrig
- Middle School: Hill
- High School: Gaither

- DMCA Notice
-
DescriptionA RARE FIND in the highly sought after AVISTA community of CARROLLWOOD VILLAGE. This meticulously cared for 3 bedroom/2.5 bath pool home has been tastefully updated throughout. Most windows and sliding doors were replaced in 2019 and are hurricane rated with tinted glass. SHINGLE ROOF replaced December 2024; Composite patio roof replaced 2020; NEW Water Heater April 2025; Water softener 2022. This split bedroom floor plan offers a multitude of possibilities depending on your needs. Updated cook's dream kitchen features a Kitchenaid Professional Series gas stove with convection and steam oven, spacious coffee bar, an abundance of storage, stunning granite countertops and spacious dining area. All three bathrooms have also been updated and contemporary tile flooring has been installed throughout. Large interior laundry room has shelving and a utility closet. MOVE RIGHT IN and start enjoying your new lifestyle! Relax in your own private oasis: expansive and covered patio overlooks the large pool that was resurfaced in 2022. Upgraded pool pump and motor replaced in June 2024. Adjacent to the pool deck with pavers is an outdoor fountain and artificial turf for easy maintenance. A/C replaced approx. 2017. Three storage sheds convey. LOW MAINTENANCE yard care with no grass to mow! Avista is located adjacent to Carrollwood Park (see photos) and close by all the amenities offered in Carrollwood Village including tennis, pickleball, basketball courts and playgrounds. Conveniently located to restaurants, shopping and easy access to the Veteran's Expressway. Avista has an annual HOA fee as well as a Carrollwood Village annual master association fee. Various optional memberships are available at the Carrollwood Golf and Country Club.
Payment Calculator
- Principal & Interest -
- Property Tax $
- Home Insurance $
- HOA Fees $
- Monthly -
Features
Building and Construction
- Covered Spaces: 0.00
- Exterior Features: Lighting, Rain Gutters, Sidewalk, Sliding Doors, Storage
- Fencing: Fenced
- Flooring: Tile
- Living Area: 2038.00
- Roof: Shingle
Land Information
- Lot Features: In County, Landscaped, Near Golf Course, Sidewalk, Paved
School Information
- High School: Gaither-HB
- Middle School: Hill-HB
- School Elementary: Essrig-HB
Garage and Parking
- Garage Spaces: 2.00
- Open Parking Spaces: 0.00
- Parking Features: Garage Door Opener
Eco-Communities
- Pool Features: Deck, Gunite, In Ground, Pool Sweep, Tile
- Water Source: Public
Utilities
- Carport Spaces: 0.00
- Cooling: Central Air
- Heating: Central, Electric
- Pets Allowed: Yes
- Sewer: Public Sewer
- Utilities: Cable Available, Electricity Connected, Propane, Public, Sewer Connected, Underground Utilities, Water Connected
Amenities
- Association Amenities: Recreation Facilities, Tennis Court(s)
Finance and Tax Information
- Home Owners Association Fee Includes: Management, Recreational Facilities
- Home Owners Association Fee: 370.00
- Insurance Expense: 0.00
- Net Operating Income: 0.00
- Other Expense: 0.00
- Tax Year: 2024
Other Features
- Appliances: Dishwasher, Disposal, Electric Water Heater, Microwave, Range, Refrigerator, Water Softener
- Association Name: Samantha Morfa
- Association Phone: 786-449-9469
- Country: US
- Interior Features: Built-in Features, Ceiling Fans(s), Chair Rail, Crown Molding, Eat-in Kitchen, Primary Bedroom Main Floor, Split Bedroom, Stone Counters, Vaulted Ceiling(s), Walk-In Closet(s), Window Treatments
- Legal Description: VILLAGE VI OF CARROLLWOOD VILLAGE PHASE II UNIT I LOT 32 BLOCK 2
- Levels: One
- Area Major: 33624 - Tampa / Northdale
- Occupant Type: Owner
- Parcel Number: U-05-28-18-0VU-000002-00032.0
- Possession: Close Of Escrow
- Style: Patio Home
- Views: 115
- Zoning Code: PD

- Corey Campbell, REALTOR ®
- Preferred Property Associates Inc
- 727.320.6734
- corey@coreyscampbell.com



