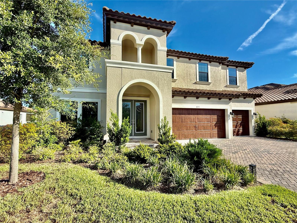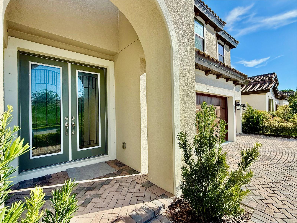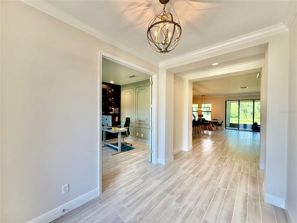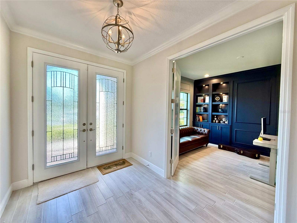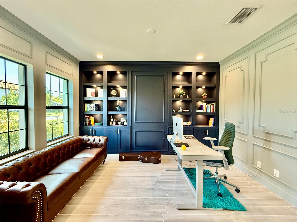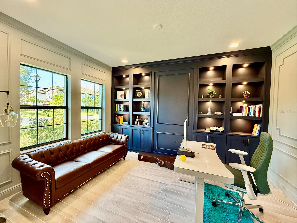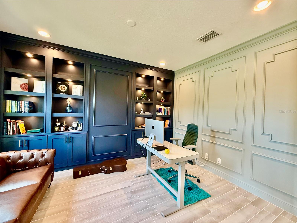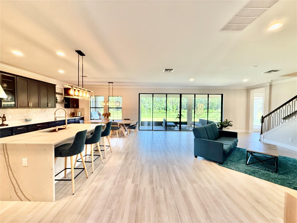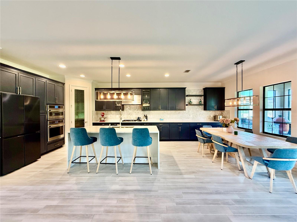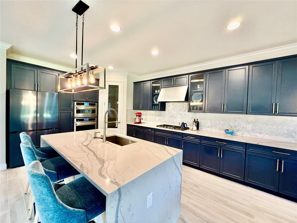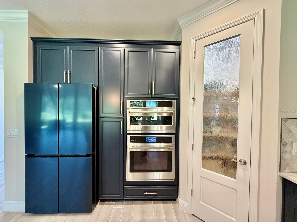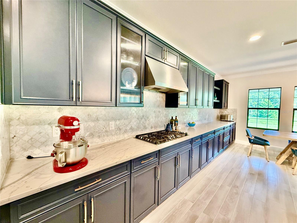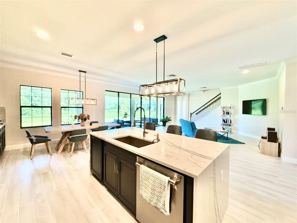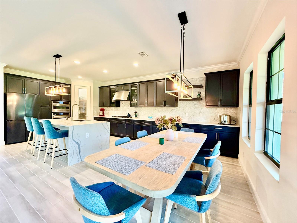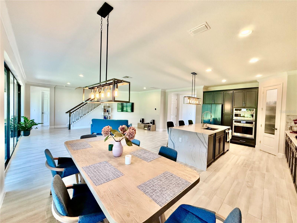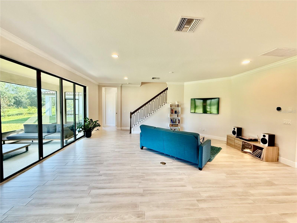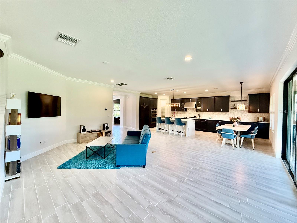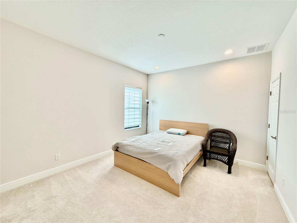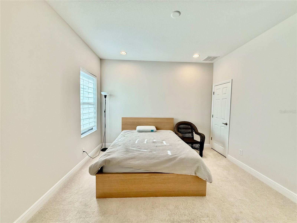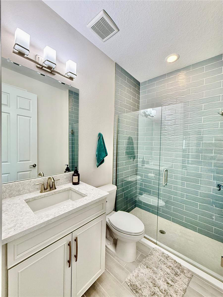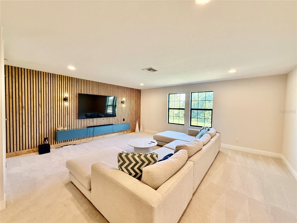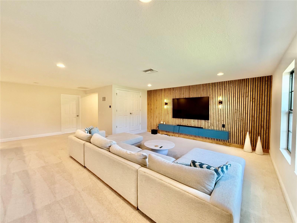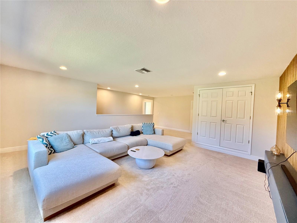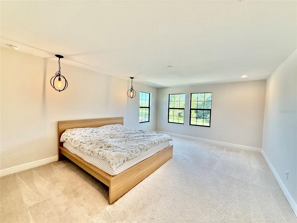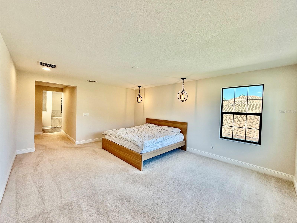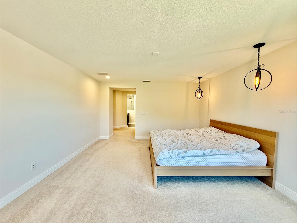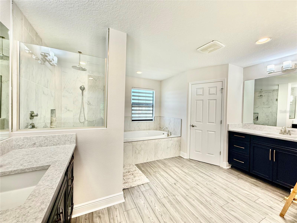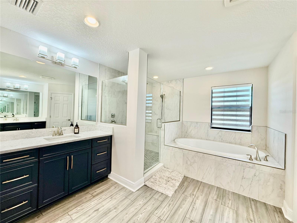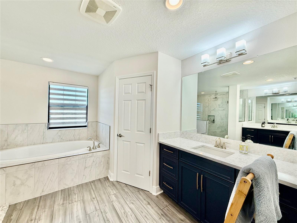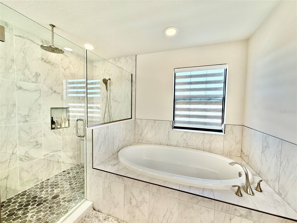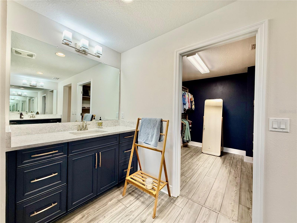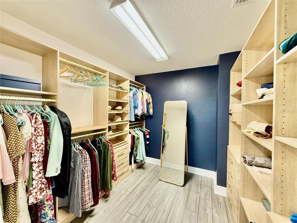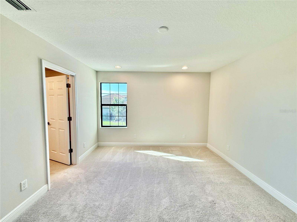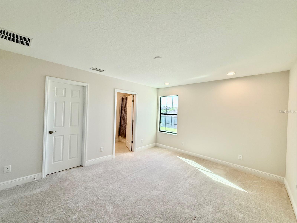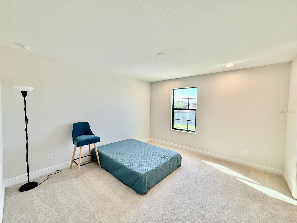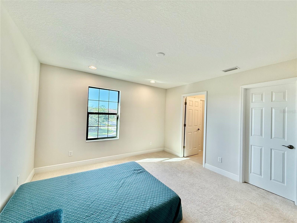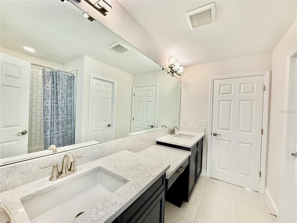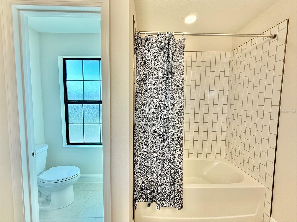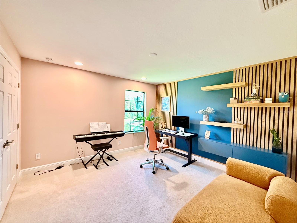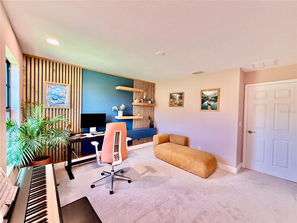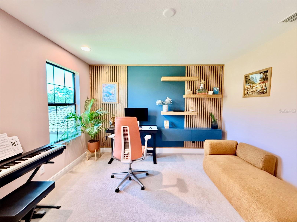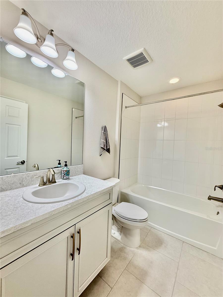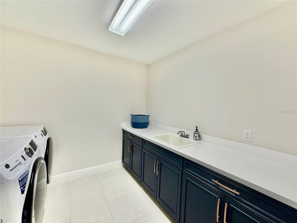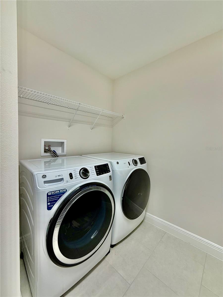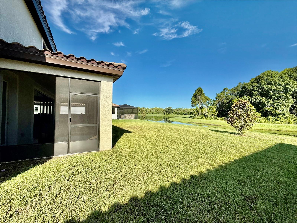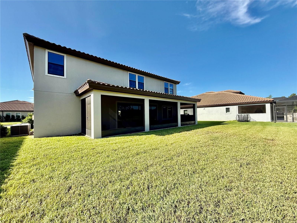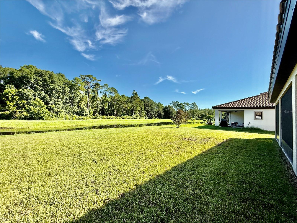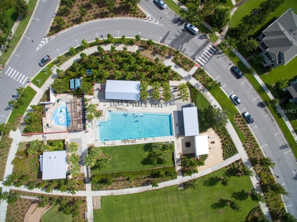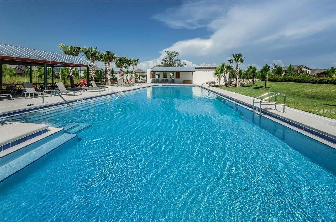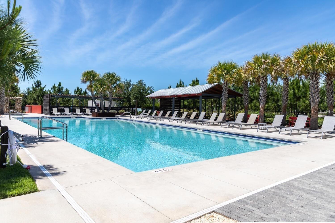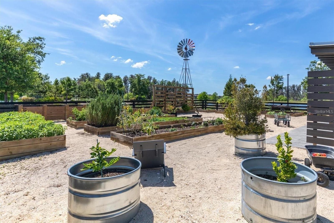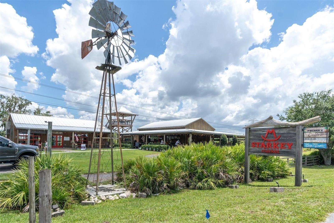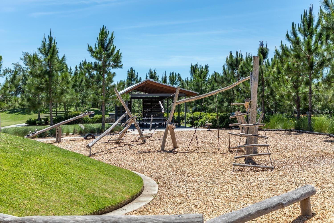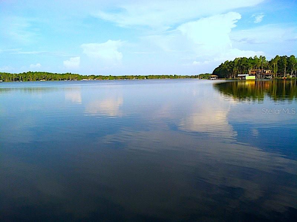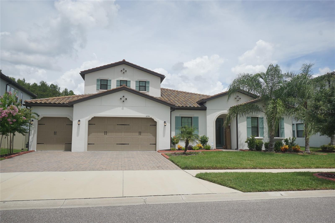4155 Burdick Loop, ODESSA, FL 33556
Property Photos
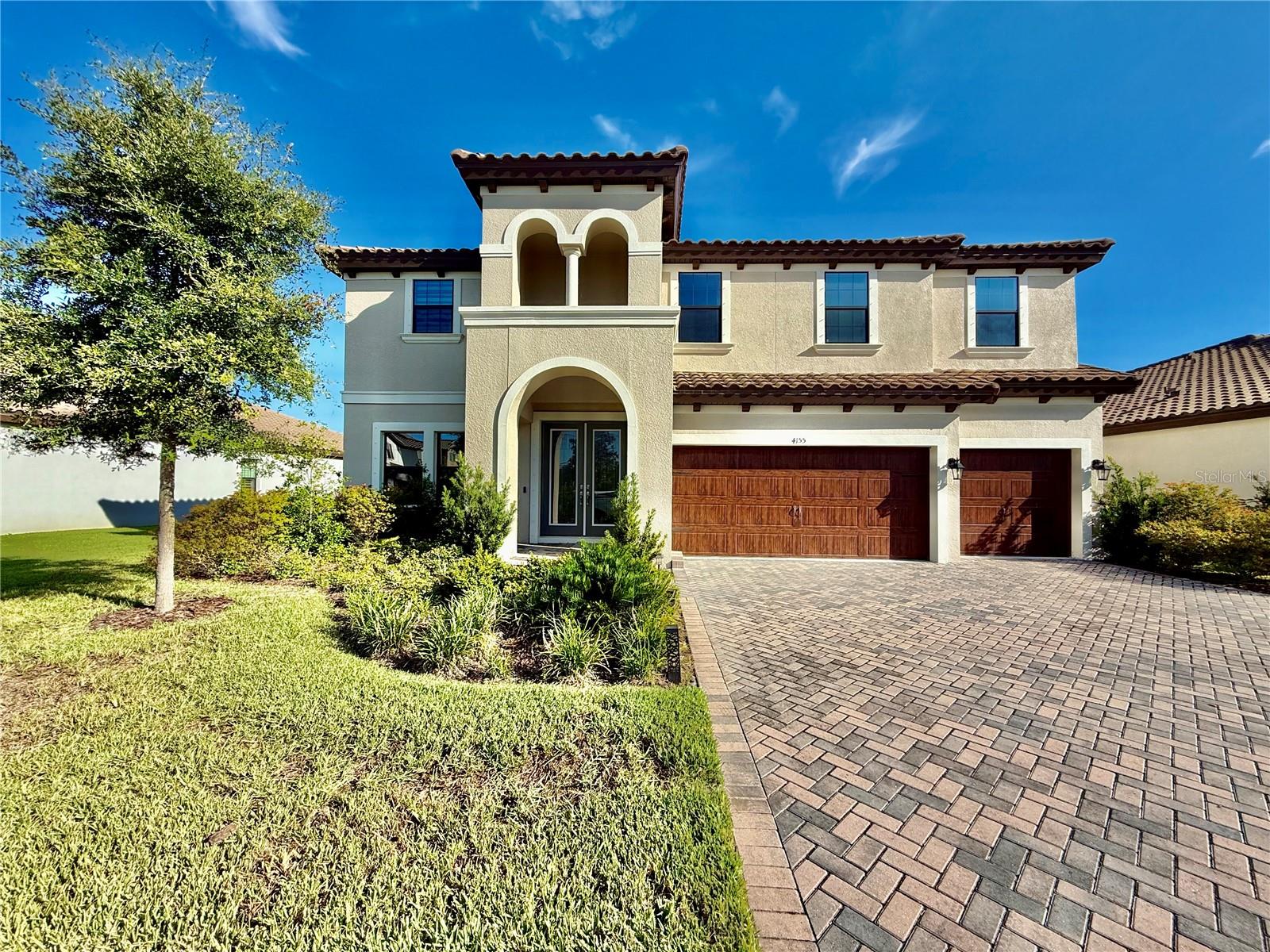
Would you like to sell your home before you purchase this one?
Priced at Only: $6,000
For more Information Call:
Address: 4155 Burdick Loop, ODESSA, FL 33556
Property Location and Similar Properties
- MLS#: TB8414736 ( Residential Lease )
- Street Address: 4155 Burdick Loop
- Viewed: 5
- Price: $6,000
- Price sqft: $2
- Waterfront: No
- Year Built: 2022
- Bldg sqft: 3548
- Bedrooms: 5
- Total Baths: 4
- Full Baths: 4
- Garage / Parking Spaces: 3
- Days On Market: 4
- Additional Information
- Geolocation: 28.2183 / -82.6237
- County: PASCO
- City: ODESSA
- Zipcode: 33556
- Subdivision: Starkey Ranch Prcl B2
- Elementary School: Starkey Ranch K
- High School: River Ridge
- Provided by: WRIGHT DAVIS REAL ESTATE
- Contact: Chelsie Jacobs
- 813-251-0001

- DMCA Notice
-
DescriptionWelcome to luxury living in the heart of Starkey Ranch! This beautifully appointed 5 bedroom, 4 bathroom Mediterranean style home boasts timeless elegance, modern upgrades, and a spacious 3 car garage, all situated on a tranquil pond view lot. As you step through the elegant double door entry, you're greeted by soaring ceilings, custom built ins, and rich laminate flooring throughout the main level. The chefs kitchen is a showstopper, featuring stone countertops, stainless steel appliances, a large kitchen island, a stunning tile backsplash, and a generous walk in pantry perfect for both daily living and entertaining. Upstairs, you'll find plush carpeting and a spacious bonus room, ideal for a media room, playroom, or home office. The luxurious primary suite offers a spa like retreat with a massive en suite bathroom complete with dual vanities, a large walk in shower, a soaking garden tub, and an enormous custom walk in closet with built in organizers. Additional highlights include a well appointed laundry room with extra storage and washer and dryer included, plus glass sliders leading to a large screened in patio your private oasis overlooking peaceful pond views, perfect for relaxing or entertaining. Located in the top rated, master planned community of Starkey Ranch, you'll enjoy access to K 8 Magnet Schools focused on Fine Arts, Computer Science, and World Languages, as well as a community library, theater, and cultural center. Residents also enjoy three community pools, multiple playgrounds, three dog parks, 20+ miles of scenic trails, community gardens, and the convenience of nearby Publix, restaurants, and shopping. This home truly combines luxury, comfort, and lifestyle. Don't miss your opportunity schedule your private tour today! In addition to the advertised base rent, all residents are enrolled in the Resident Benefits Package (RBP) for $50.00/month which includes HVAC air filter delivery, credit building to help boost your credit score with timely rent payments, utility concierge service making utility connection a breeze during your move in, and much more! More details upon application. Trash and lawn care are included in rent. Gym equipment in garage and outdoor kitchen will convey. First floor furniture is optional for tenant. Sorry, no pets. Occupied and Available 11/01/2025!
Payment Calculator
- Principal & Interest -
- Property Tax $
- Home Insurance $
- HOA Fees $
- Monthly -
Features
Building and Construction
- Covered Spaces: 0.00
- Flooring: Carpet, Laminate
- Living Area: 3548.00
School Information
- High School: River Ridge High-PO
- School Elementary: Starkey Ranch K-8
Garage and Parking
- Garage Spaces: 3.00
- Open Parking Spaces: 0.00
Utilities
- Carport Spaces: 0.00
- Cooling: Central Air
- Heating: Central, Electric
- Pets Allowed: No
Finance and Tax Information
- Home Owners Association Fee: 0.00
- Insurance Expense: 0.00
- Net Operating Income: 0.00
- Other Expense: 0.00
Rental Information
- Tenant Pays: Carpet Cleaning Fee, Cleaning Fee
Other Features
- Appliances: Dishwasher, Microwave, Range, Refrigerator
- Association Name: wrightdavis.com
- Country: US
- Furnished: Unfurnished
- Interior Features: Ceiling Fans(s), Crown Molding, High Ceilings, Open Floorplan, Solid Wood Cabinets, Stone Counters, Walk-In Closet(s)
- Levels: Two
- Area Major: 33556 - Odessa
- Occupant Type: Tenant
- Parcel Number: 17-26-17-014.0-003.00-029.0
Owner Information
- Owner Pays: Grounds Care, Trash Collection
Similar Properties
Nearby Subdivisions
Ashley Lakes Ph 01
Asturia Ph 1a
Asturia Ph 2a 28
Asturia Ph 2a 2b
Asturia Ph 3
Belle Meade
Innfields Sub
Ivy Lake Estates Prc
Keystone Park Colony Sub
Post Shores Add 1
South Branch Preserve Ph 2b
South Branch Preserve Ph 4a 4
Starkey Ranch Prcl B2
Starkey Ranch Village
Swan View Twnhms
Tarramor
Tarramor Ph 1
Turnberry At Eagles
Unplatted

- Corey Campbell, REALTOR ®
- Preferred Property Associates Inc
- 727.320.6734
- corey@coreyscampbell.com



