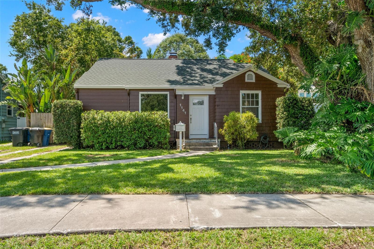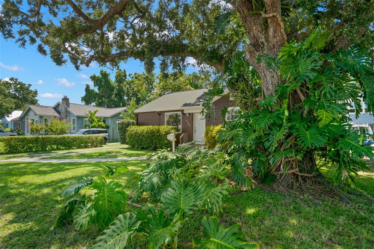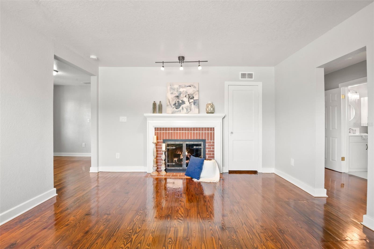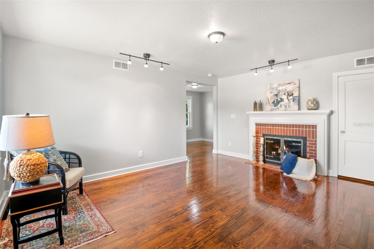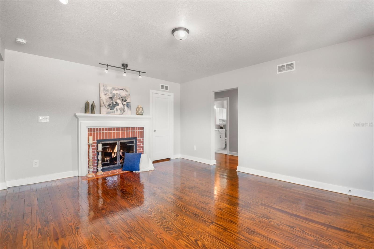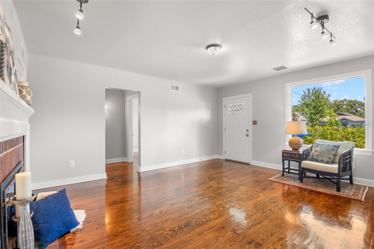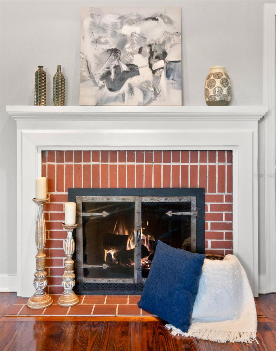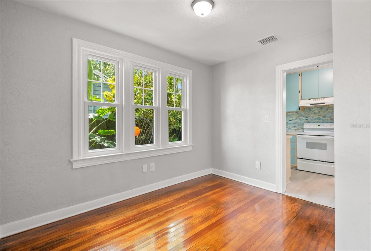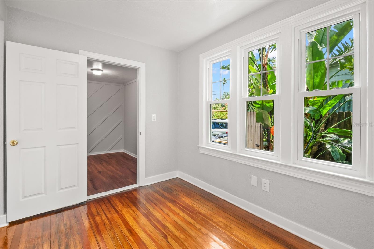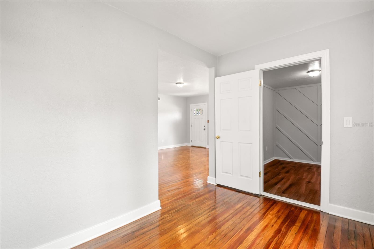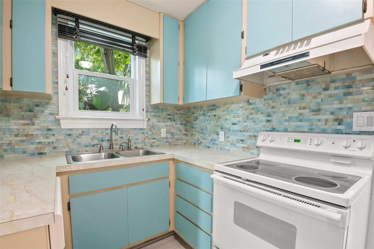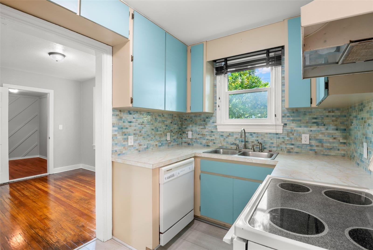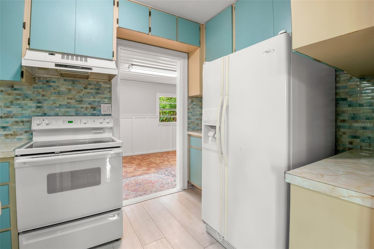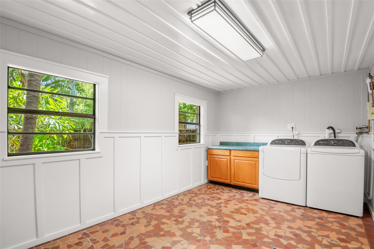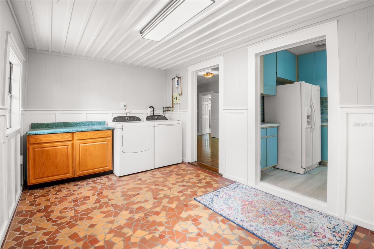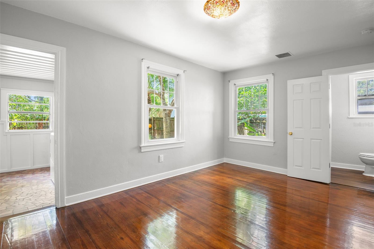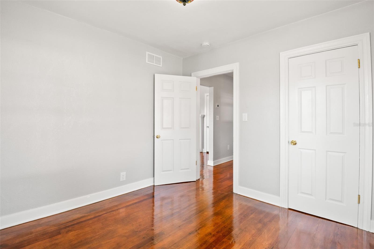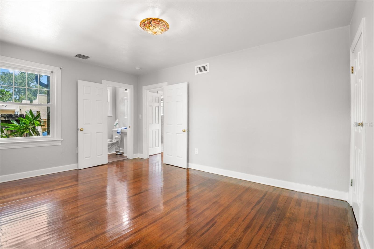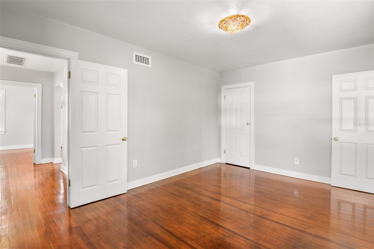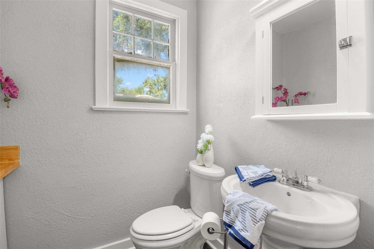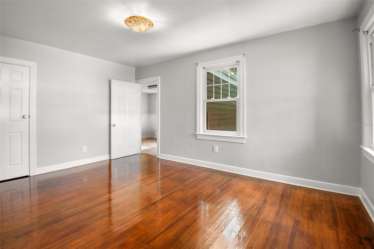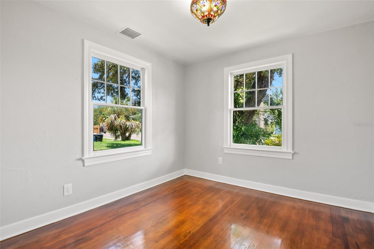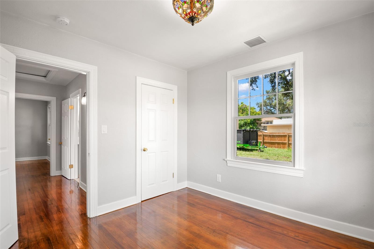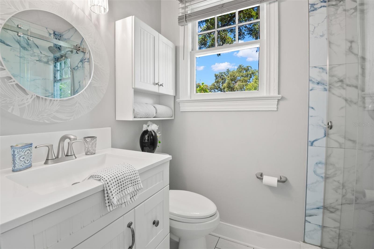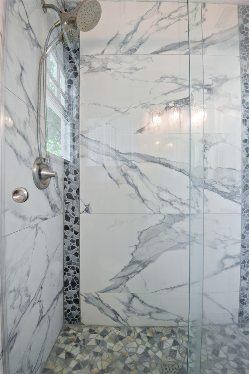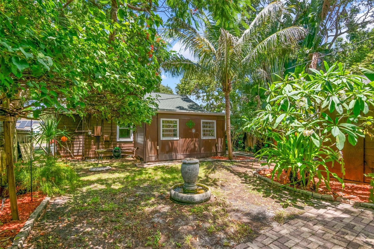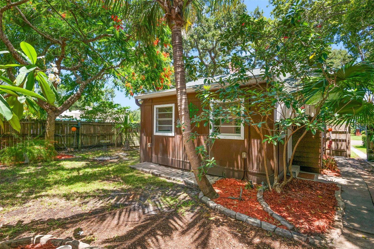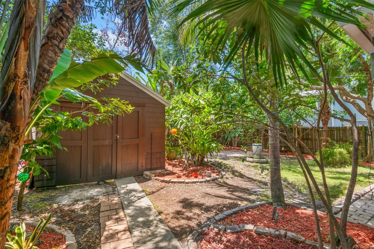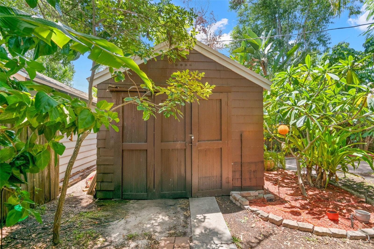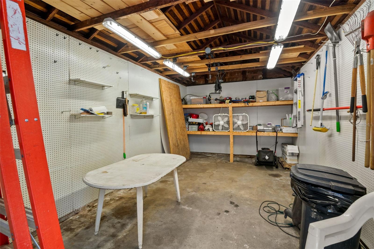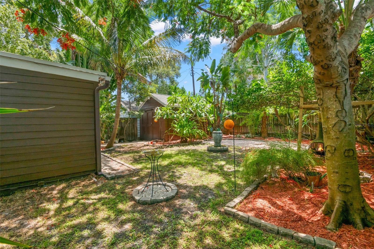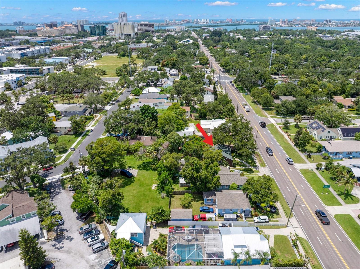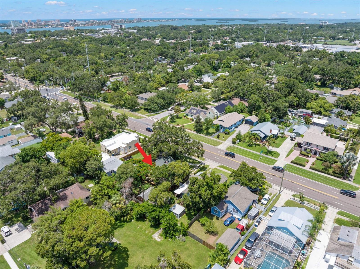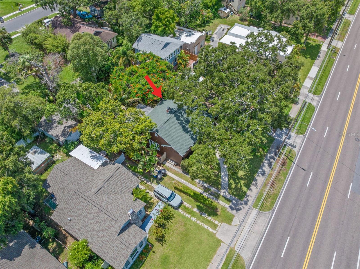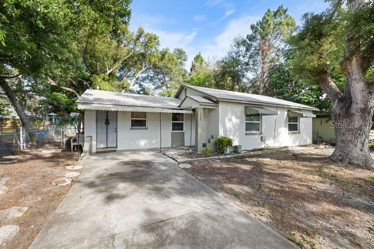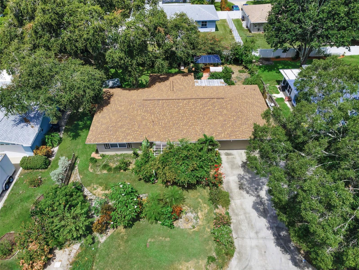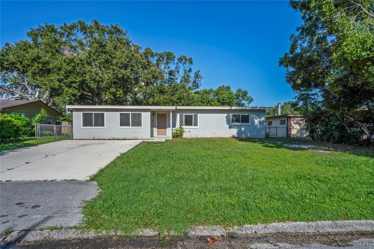1141 Drew Street, CLEARWATER, FL 33755
Property Photos
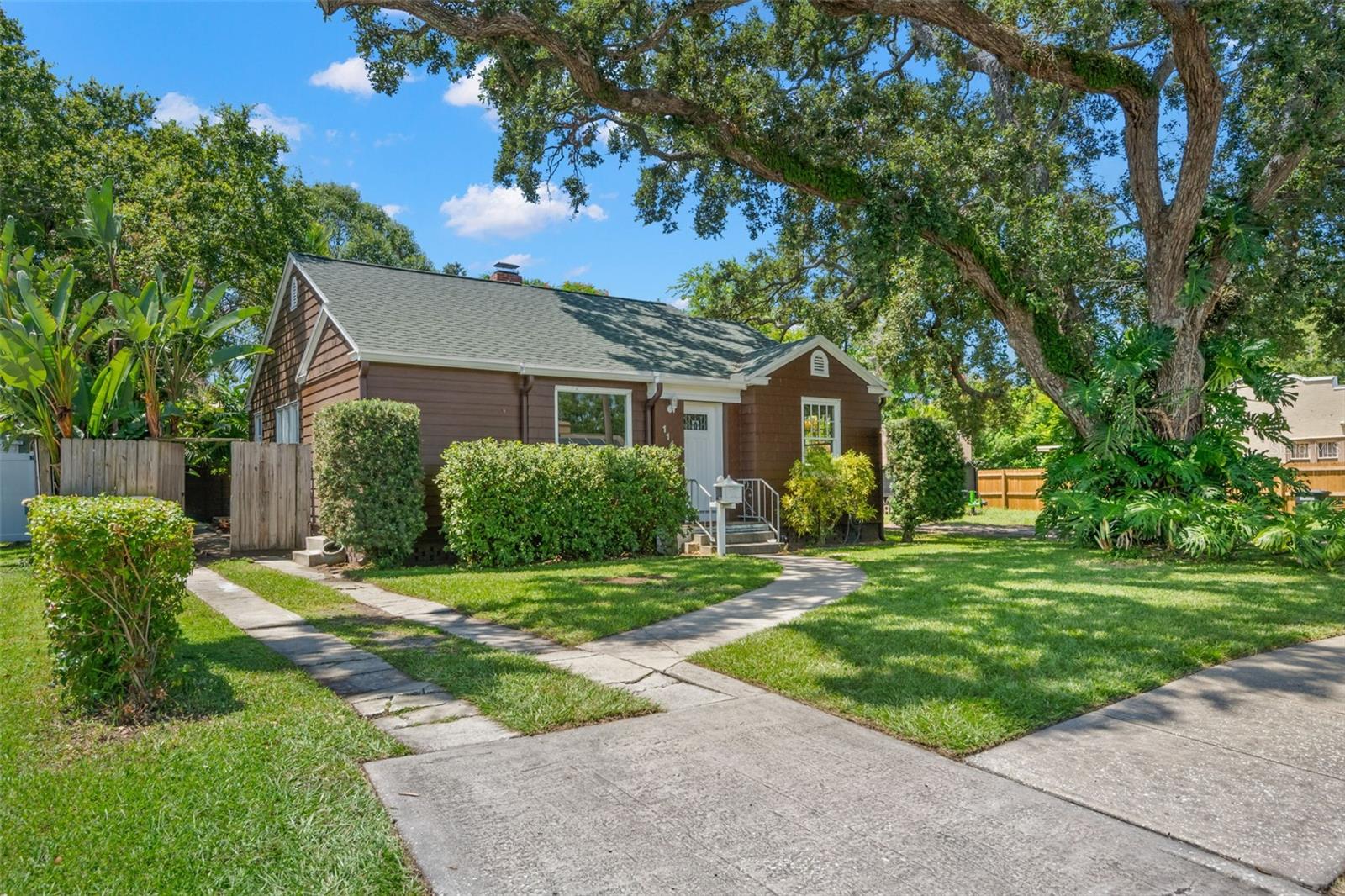
Would you like to sell your home before you purchase this one?
Priced at Only: $375,000
For more Information Call:
Address: 1141 Drew Street, CLEARWATER, FL 33755
Property Location and Similar Properties
- MLS#: TB8414682 ( Residential )
- Street Address: 1141 Drew Street
- Viewed: 2
- Price: $375,000
- Price sqft: $256
- Waterfront: No
- Year Built: 1938
- Bldg sqft: 1465
- Bedrooms: 3
- Total Baths: 2
- Full Baths: 1
- 1/2 Baths: 1
- Garage / Parking Spaces: 1
- Days On Market: 16
- Additional Information
- Geolocation: 27.9679 / -82.7901
- County: PINELLAS
- City: CLEARWATER
- Zipcode: 33755
- Elementary School: Belleair Elementary PN
- Middle School: Oak Grove Middle PN
- High School: Clearwater High PN
- Provided by: KELLER WILLIAMS REALTY- PALM H
- Contact: Vanessa Leonard
- 727-772-0772

- DMCA Notice
-
DescriptionCharming Clearwater gem with stunning backyard oasis! Welcome home to this beautifully maintained 2 bedroom PLUS bonus PLUS den (could easily be 3 bed plus bonus), 1.5 bath residence filled with charm, functionality, and fantastic bonus spacesall nestled in a prime Clearwater location just minutes from downtown and area beaches! As you step through the front door, you're welcomed into a warm and inviting living room featuring a large picture window offering abundant natural light, wide baseboards and rich wood flooring throughout, a cozy brick front fireplace with mantleperfect for relaxing evenings. Additionally, there is a bonus storage closet off the living room that is also accessible in the hallway. To the left of the living room, you'll find a flex bonus room ideal for a home office, reading nook, or even a playroom. Adjacent is the formal dining room, which also boasts beautiful wood flooring and sunny windows that create an inviting space for meals and gatherings. The kitchen has a stylish blue/green accent backsplash tile that adds a pop of personality. There is a double stainless steel sink, four burner cooktop, dishwasher, and side by side refrigerator plus counter space for food prep and entertaining. Off the kitchen is a generously sized laundry room with washer and dryer and extra cabinetry and counter spaceperfect for folding laundry or additional storage. With ample windows overlooking the backyard, this flex space offers bonus potential as an additional office or craft space. The primary bedroom features two large windows bringing in great light, a walk in closet with built in shelf, and a private half bath with additional cabinet and counter space. The second bedroom is light and bright with a closet with built in shelving for optimal organization. The main full bath is located off the hallway and is updated with a step in shower with sliding glass door, marble tile surround and decorative tile floor, plus a stylish vanity with drawer storage. The backyard is a true tropical oasis featuring a stunning brick paved patio, ideal for outdoor dining and entertaining, lush landscaping and mature greenery and a soothing fountain that enhances the peaceful setting. There is an incredible oversized garage/storage shed with electricity, built in shelving, and plenty of room for tools, bikes, or even a workshop. Located just minutes from downtown Clearwater, shopping, dining, parks, and world famous beaches, this home offers the perfect combination of charm, functionality, and unbeatable location. Dont miss outschedule your private tour today and make this Clearwater gem your new home!
Payment Calculator
- Principal & Interest -
- Property Tax $
- Home Insurance $
- HOA Fees $
- Monthly -
Features
Building and Construction
- Covered Spaces: 0.00
- Exterior Features: Storage
- Flooring: Tile, Wood
- Living Area: 1126.00
- Roof: Shingle
School Information
- High School: Clearwater High-PN
- Middle School: Oak Grove Middle-PN
- School Elementary: Belleair Elementary-PN
Garage and Parking
- Garage Spaces: 1.00
- Open Parking Spaces: 0.00
- Parking Features: Driveway
Eco-Communities
- Water Source: Public
Utilities
- Carport Spaces: 0.00
- Cooling: Central Air
- Heating: Central
- Pets Allowed: Yes
- Sewer: Public Sewer
- Utilities: Cable Available, Electricity Connected, Sewer Connected, Water Connected
Finance and Tax Information
- Home Owners Association Fee: 0.00
- Insurance Expense: 0.00
- Net Operating Income: 0.00
- Other Expense: 0.00
- Tax Year: 2024
Other Features
- Appliances: Dishwasher, Dryer, Range, Refrigerator, Washer
- Country: US
- Interior Features: Split Bedroom, Walk-In Closet(s)
- Legal Description: BASSEDENA BLK C, LOTS 18 AND 19
- Levels: One
- Area Major: 33755 - Clearwater
- Occupant Type: Vacant
- Parcel Number: 15-29-15-03060-003-0180
Similar Properties
Nearby Subdivisions
Ambleside 2nd Add
Avondale
Bassadena
Betty Lane Heights 2nd Add
Boulevard Heights
Brentwood Estates
Brooklawn
Cleardun
Clearview Lake Estate
Country Club Add
Country Club Estates
Crest Lake Park Sub
Fairmont Sub
Greenwood Park 2
Harbor Vista
Highland Estates Of Clearwater
Highland Oaks Estates
Highland Pines 4th Add
Highland Pines 5th Add
Highland Pines 6th Add
Highland Terrace Manor
Hillcrest Sub 2 Rev
Kelletts Sub
Keystone Manor
Knights Acres
Knollwood Rep
La Jolla Sub
Lincoln Place
Marshall Twnhs
North Shore Park
Oak Hills
Padgetts R M Estate Resub
Palm Bluff 1st Add
Palm Terrace
Peale Park
Pine Brook
Pine Brook Highlands
Pine Crest Sub
Pine Ridge
Plaza Park Add Clearwater Impr
Russells Sub
Shadow Lawn
Sharps Sub J T
South Binghamton Park
Springfield Sub 1
Stevensons Heights
Subans Sub
Sunset Lake Estates
Sunset Point 1st Add
Sunset Point 2nd Add
Sunset Ridge
Venetian Point
Windsor Park 1st Add
Woodmont Park
Woodmont Park Estates

- Corey Campbell, REALTOR ®
- Preferred Property Associates Inc
- 727.320.6734
- corey@coreyscampbell.com



