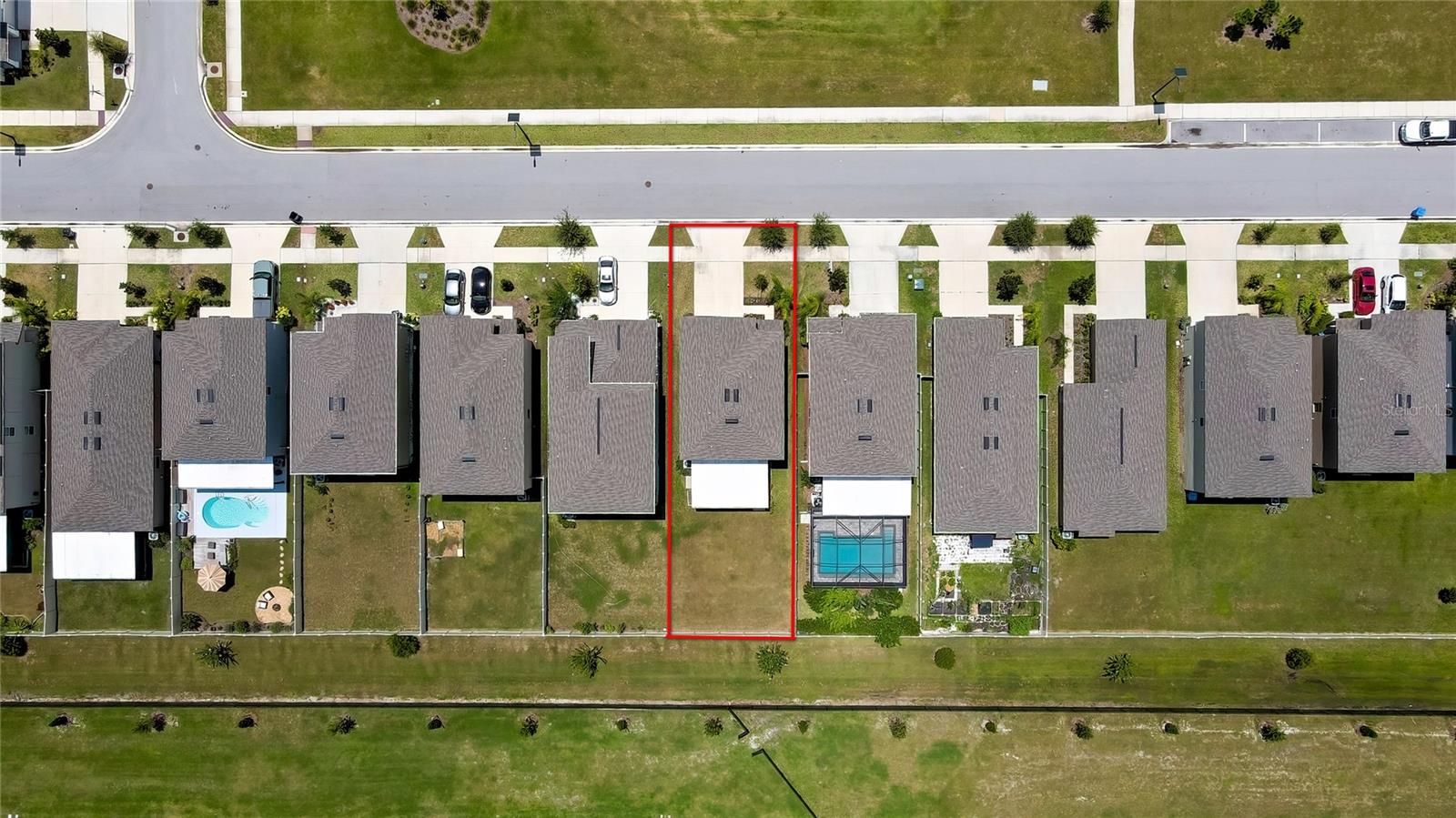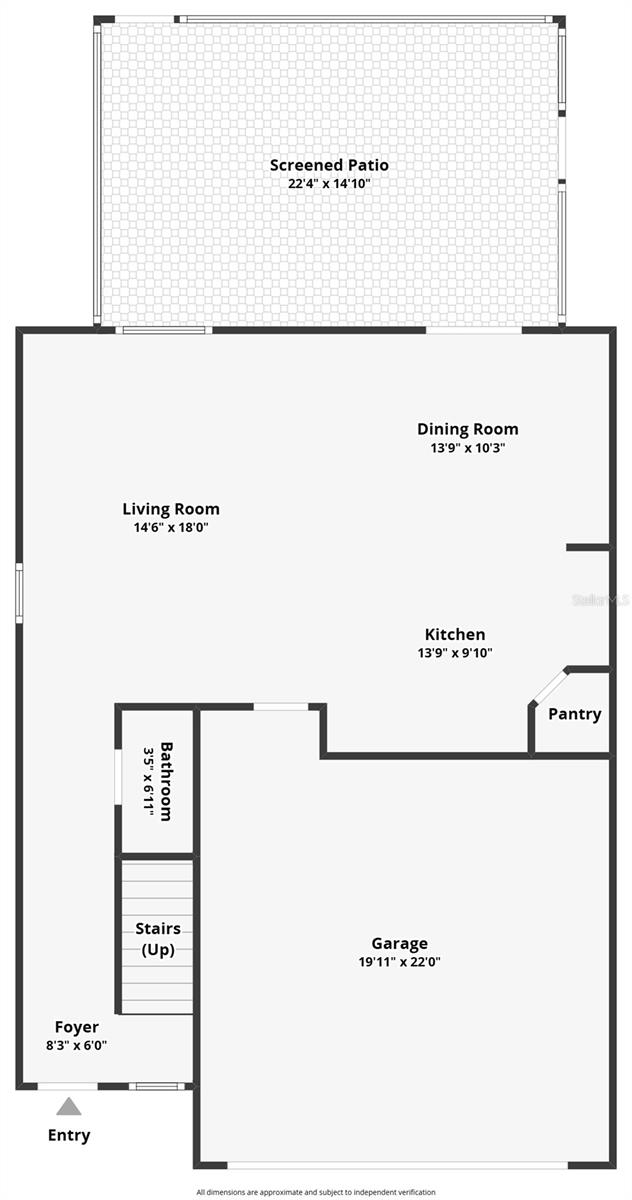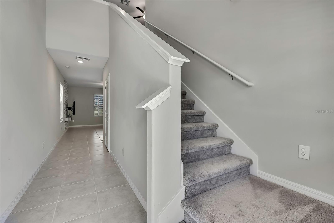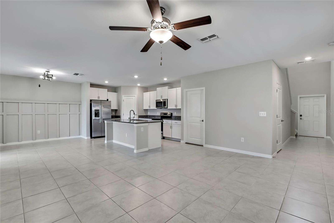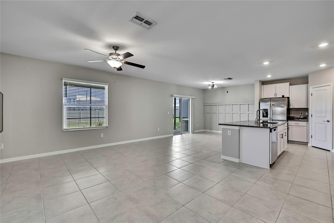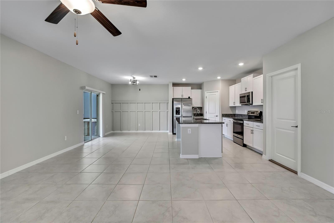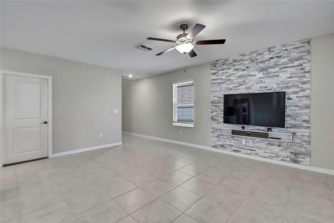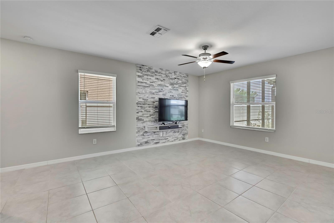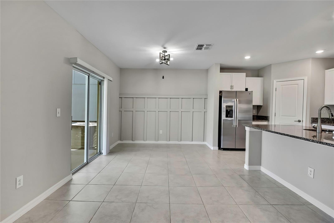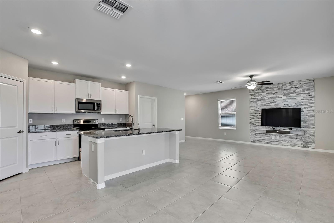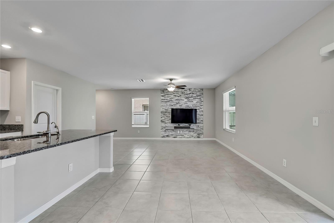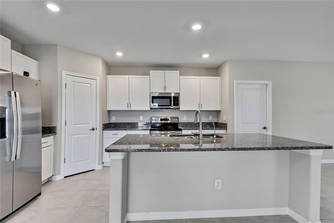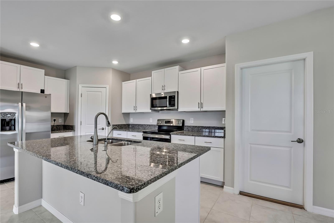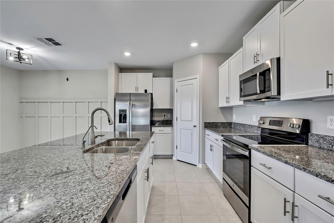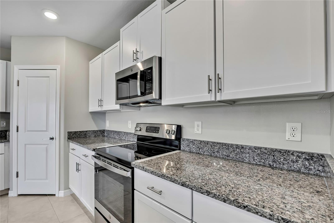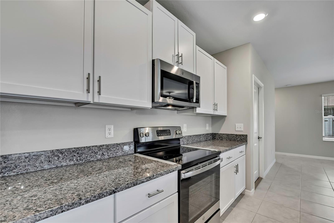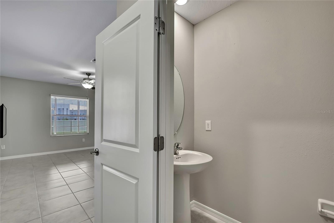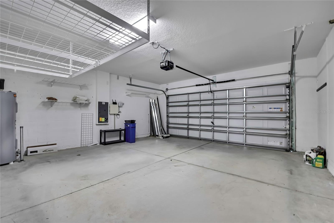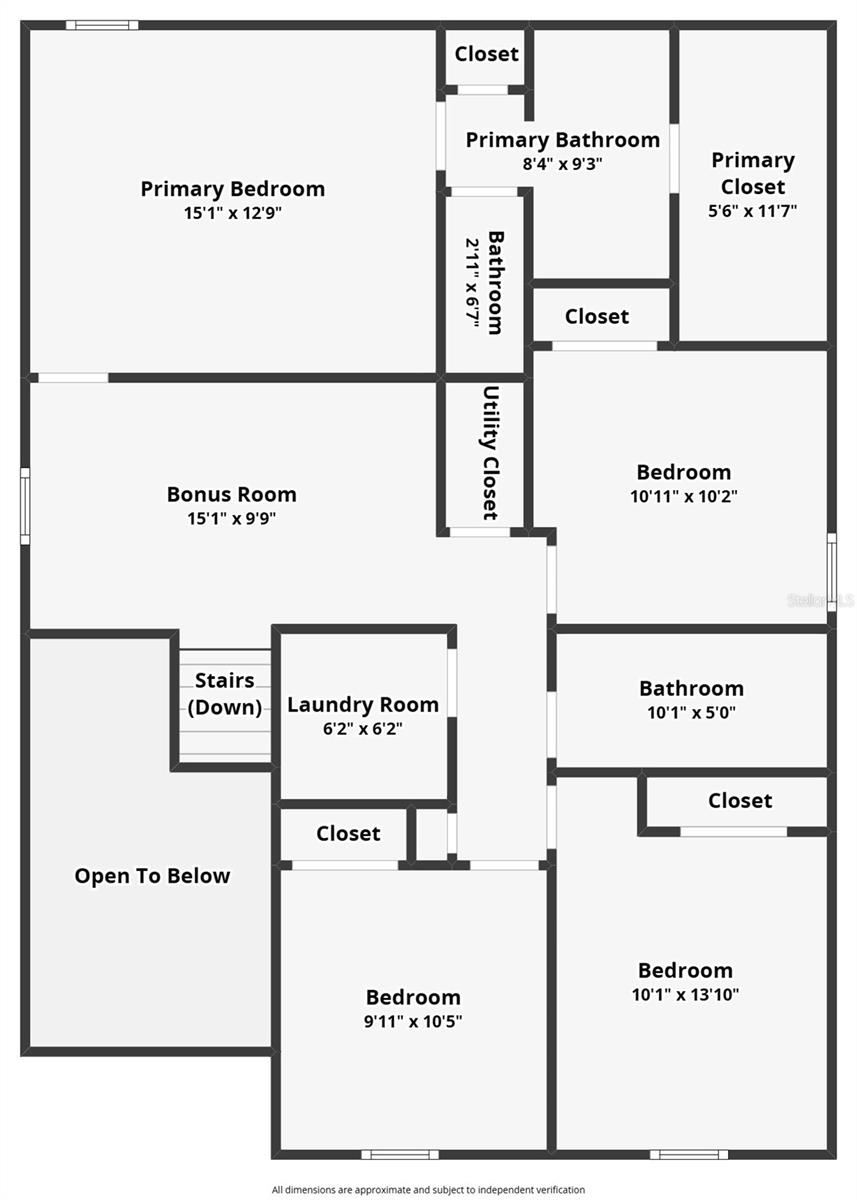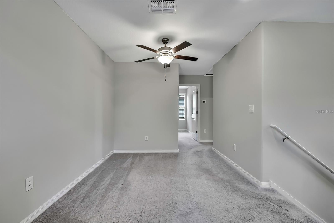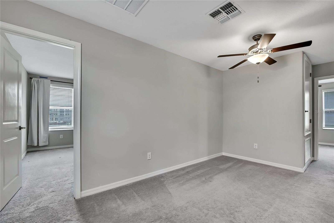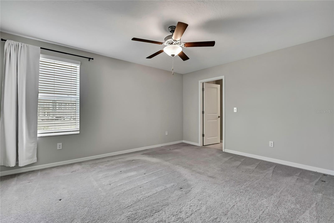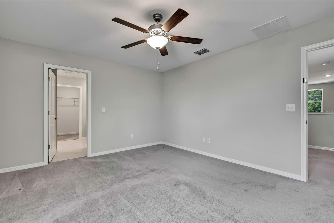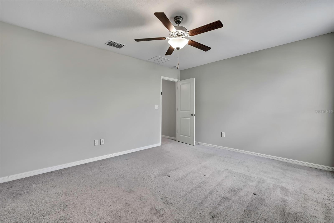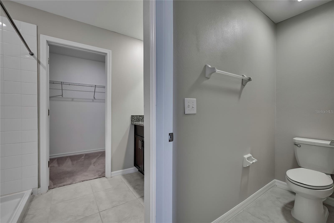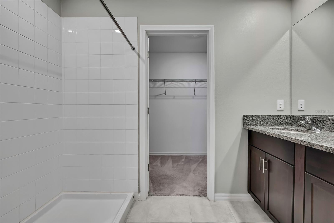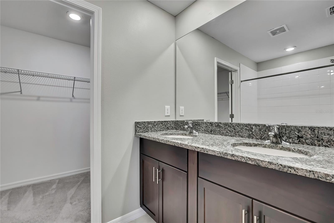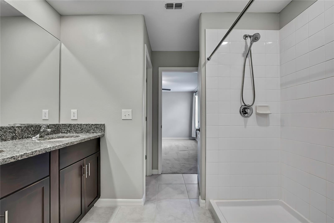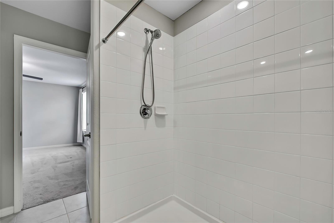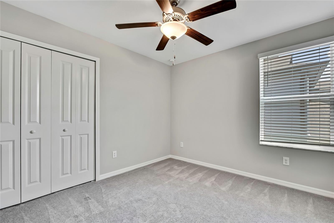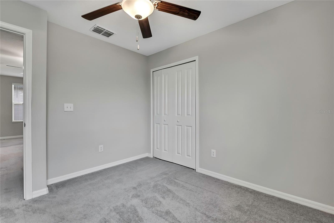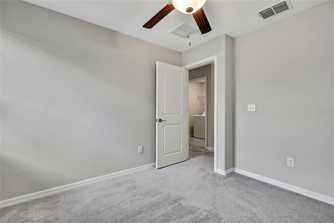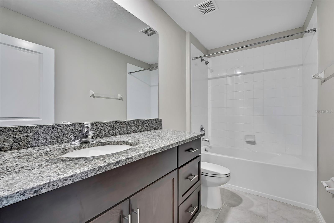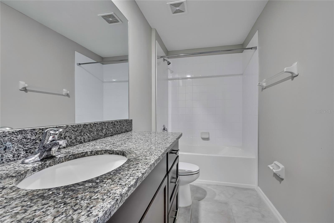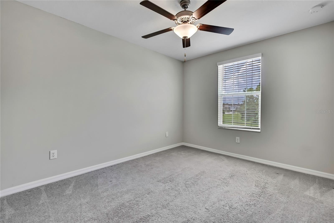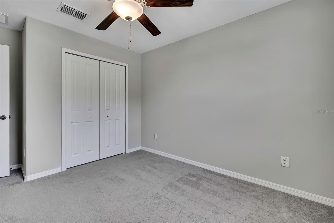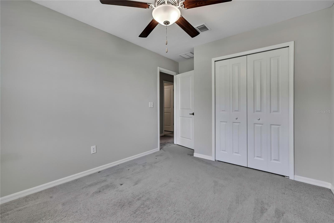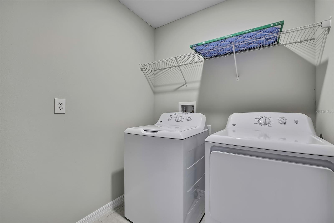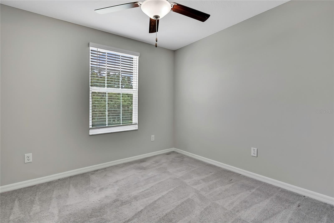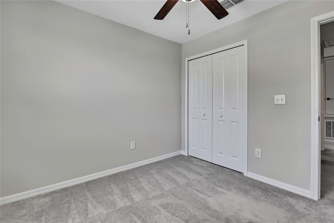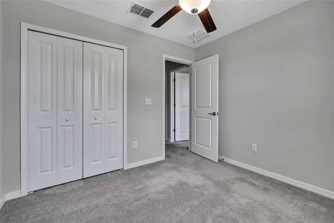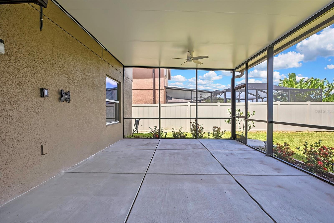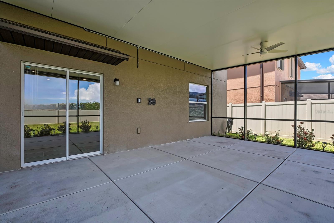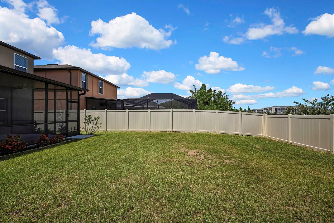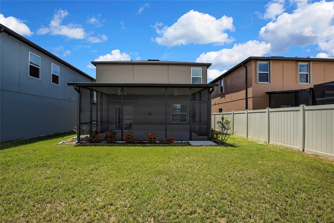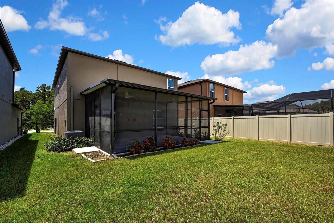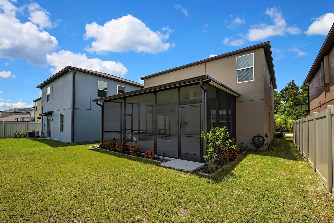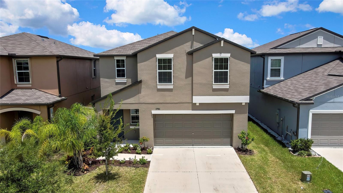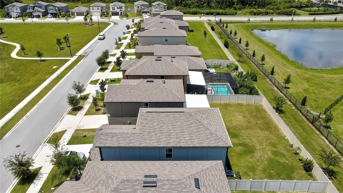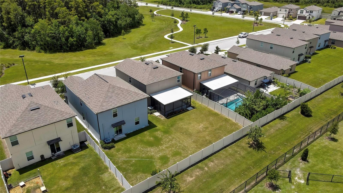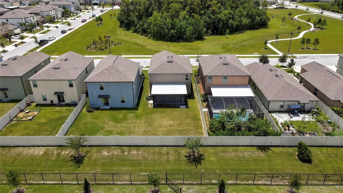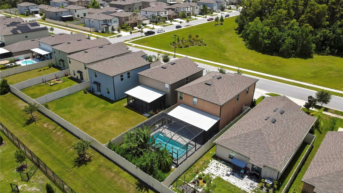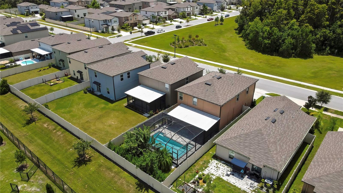17901 Cloudless Bliss Drive, LUTZ, FL 33558
Property Photos
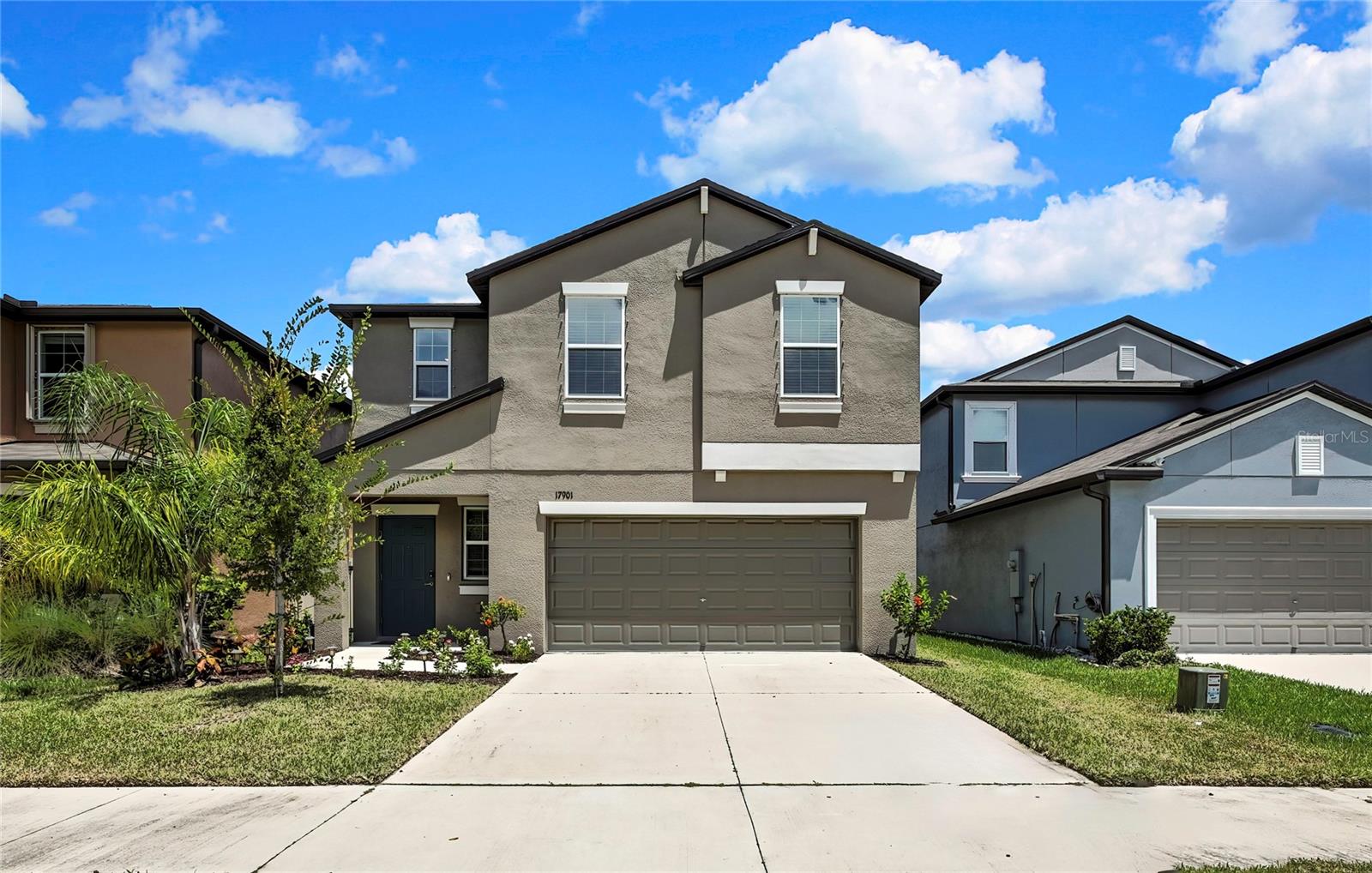
Would you like to sell your home before you purchase this one?
Priced at Only: $449,900
For more Information Call:
Address: 17901 Cloudless Bliss Drive, LUTZ, FL 33558
Property Location and Similar Properties
- MLS#: TB8414379 ( Residential )
- Street Address: 17901 Cloudless Bliss Drive
- Viewed: 83
- Price: $449,900
- Price sqft: $171
- Waterfront: No
- Year Built: 2022
- Bldg sqft: 2635
- Bedrooms: 4
- Total Baths: 3
- Full Baths: 2
- 1/2 Baths: 1
- Garage / Parking Spaces: 2
- Days On Market: 83
- Additional Information
- Geolocation: 28.1893 / -82.5202
- County: HILLSBOROUGH
- City: LUTZ
- Zipcode: 33558
- Subdivision: Cypress Ranch
- Middle School: Charles S. Rushe
- High School: Sunlake
- Provided by: MIHARA & ASSOCIATES INC.
- Contact: Jennifer Dobbs
- 813-960-2300

- DMCA Notice
-
DescriptionSeller offering credit to buy down the INTEREST RATE or towards buyer's CLOSING COSTS. A modern retreat tucked inside the sought after Manors at Cypress Ranch, 17901 Cloudless Bliss invites you to experience the charm and ease of Florida living at its finest. Built in 2022 by Lennar Homes and lovingly maintained by its original owners, this 4 bedroom, 2.5 bath, two story home delivers both style and substance across 1,870 square feet in beautiful Pasco County. From the moment you approach, a freshly landscaped lawn and quaint front porch set the tone, while a smart doorbell camera that conveys adds peace of mind. Inside, 18 tile floors lead you past a convenient guest bath into an open concept layout where natural light pours through wide windows and sliding glass doors. The heart of the home beats in the stunning kitchen featuring granite counters, a suite of appliances, a spacious walk in pantry, and a center island with a double stainless sink and dishwasher that anchors the room with functionality and flair. It opens effortlessly into the family room, where a stunning custom stacked stone accent wall with mounted TV (which conveys) makes a bold statement. A decorative trim panel wall in the dining area adds a touch of modern craftsmanship. Step through the sliding doors from the family room into your oversized 22' x 15' screened lanaian ideal space for entertaining or relaxing. This spacious outdoor retreat features two convenient screen doors for easy access, is surrounded by lush landscaping with plants tastefully trimmed along the exterior, and offers serene views of the fully fenced backyard. Upstairs, a cozy loft adds flexible living space, and the laundry room (washer and dryer included) are conveniently positioned near all bedrooms. The primary suite at the rear of the home is a serene escape with a tiled walk in shower, private water closet, linen storage, and generous walk in closet. Bedrooms 2 and 4 include standard closets, while Bedroom 3 enjoys tranquil conservation views. Enjoy thoughtful touches throughout: rounded corners, hurricane shutters, extra tile, in the 2 car garage and a sprinkler system. NO CDD and a LOW HOA! Located in a highly sought after school zone, this home is zoned for the brand new Skybrooke K8, opening August 2025. Skybrooke will serve Kindergarten through 8th grade and feature exciting academic focus areas such as Aerospace/Robotics, Computer Science, and Medical Skills, along with traditional middle school sports including volleyball, cheerleading, soccer, football, basketball, track, and field. This home sits just minutes from State Road 54, the Suncoast Parkway, and Little Roadgiving you quick access to shopping, dining, entertainment, and medical facilities. Cloudless Bliss is more than a nameit's a lifestyle waiting to be claimed.
Payment Calculator
- Principal & Interest -
- Property Tax $
- Home Insurance $
- HOA Fees $
- Monthly -
Features
Building and Construction
- Covered Spaces: 0.00
- Exterior Features: Sidewalk, Sliding Doors
- Flooring: Tile
- Living Area: 1870.00
- Roof: Shingle
School Information
- High School: Sunlake High School-PO
- Middle School: Charles S. Rushe Middle-PO
Garage and Parking
- Garage Spaces: 2.00
- Open Parking Spaces: 0.00
- Parking Features: Driveway
Eco-Communities
- Water Source: Public
Utilities
- Carport Spaces: 0.00
- Cooling: Central Air
- Heating: Central
- Pets Allowed: Yes
- Sewer: Public Sewer
- Utilities: Electricity Connected, Sewer Connected, Water Connected
Finance and Tax Information
- Home Owners Association Fee: 72.00
- Insurance Expense: 0.00
- Net Operating Income: 0.00
- Other Expense: 0.00
- Tax Year: 2024
Other Features
- Appliances: Dishwasher, Microwave, Range
- Association Name: HomeRiver Group Tampa-Shayla Mayo
- Association Phone: (813) 600-5090
- Country: US
- Interior Features: Ceiling Fans(s), High Ceilings, Solid Surface Counters, Split Bedroom, Thermostat, Walk-In Closet(s)
- Legal Description: MANORS AT CYPRESS RANCH PB 86 PG 060 BLOCK 21 LOT 9
- Levels: Two
- Area Major: 33558 - Lutz
- Occupant Type: Vacant
- Parcel Number: 29-26-18-0110-02100-0090
- Views: 83
- Zoning Code: MPUD
Nearby Subdivisions
0h8 | Heritage Harbor Phase 1b
Biarritz Village
Calusa Trace
Calusa Trace Unit Five Ph 1
Cambridge Cove
Cheval
Cheval West 1
Cheval West Village
Cheval West Village 4 Ph 3
Cheval West Village 7
Cheval West Village 9
Cheval West Village One
Cheval West Villg 7 Deauvill
Cheval West Villg Three
Cheval Westvlg One
Cypress Ranch
Frenchs Platted Sub
Heritage Harbor
Heritage Harbor Ph 1b
Heritage Harbor Ph 2c
Lake Como Homesites
Long Lake Ranch
Long Lake Ranch Village
Long Lake Ranch Village 1a
Long Lake Ranch Village 1b
Long Lake Ranch Village 2 Pcls
Long Lake Ranch Village 2 Prcl
Long Lake Ranch Village 3 Pcls
Long Lake Ranch Village 6 Prcl
Manors At Cypress Ranch
Morsani Ph 2
Morsani Ph 3b
Not In Hernando
Not On List
Orange Blossom Creek Ph 2
Paradise Lakes Individual
Parkviewlong Lake Ranch Ph 1a
Parkviewlong Lake Ranch Ph 2b
Preservationpasco County
Reflections
Reflections Ph 1
Shady Lake Shores
Sierra Pines Sub
Sierra Pines Unrec
Stonebrier Ph 1
Stonebrier Ph 2apartial Re
Stonebrier Ph 2b-1 Pt
Stonebrier Ph 2b1 Pt
Sunlake Park
Sunlake Park Unit 1
Triple Lakes Sub
Unplatted
Villarosa I
Villarosa Ph 1a
Villarosa Ph 1b3
Villarosa Ph F
Villarosa Ph G
Villarosa Phase G
Waterside Arbors

- Corey Campbell, REALTOR ®
- Preferred Property Associates Inc
- 727.320.6734
- corey@coreyscampbell.com



