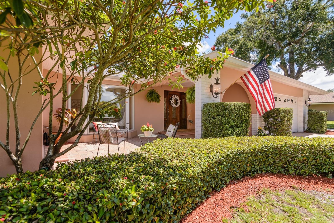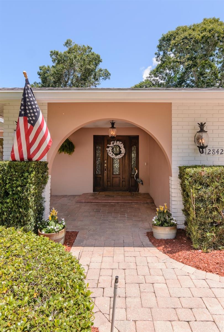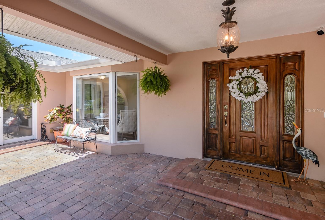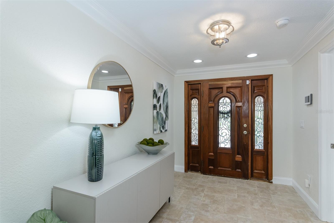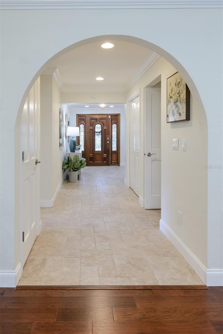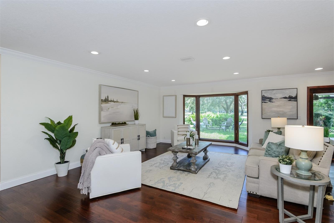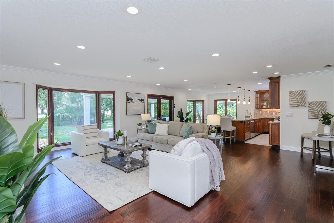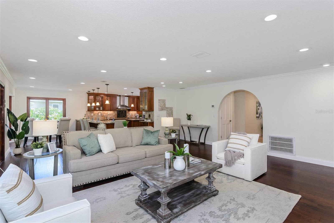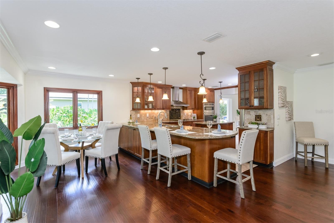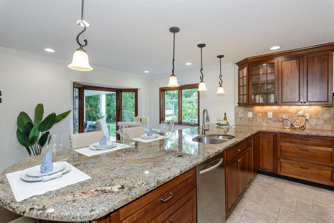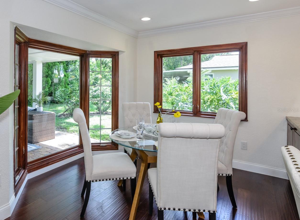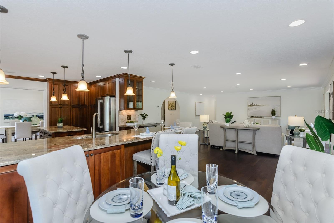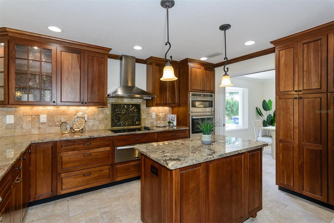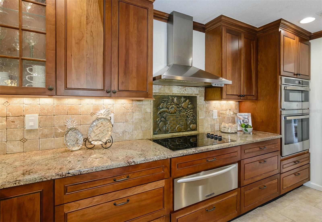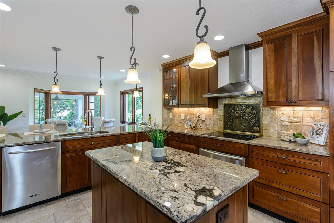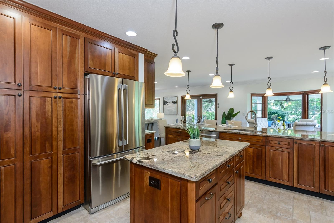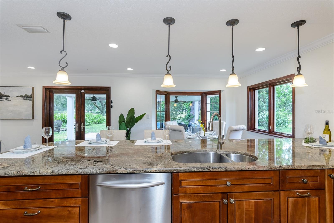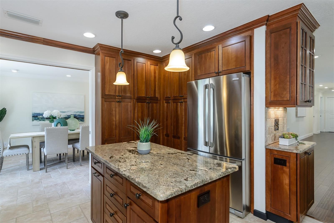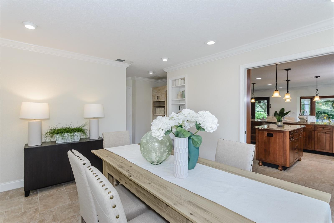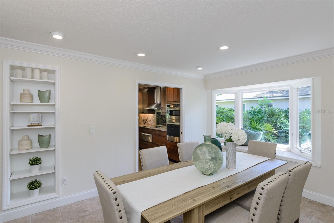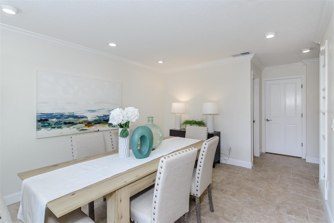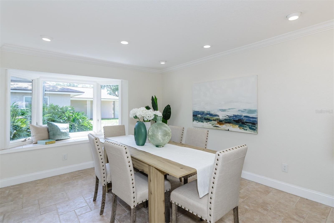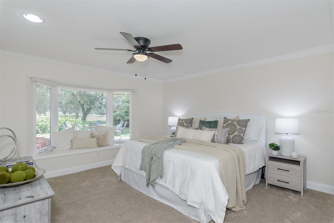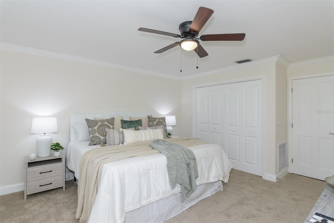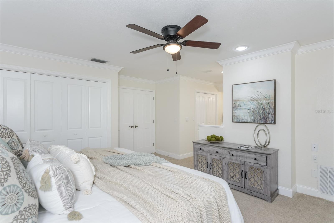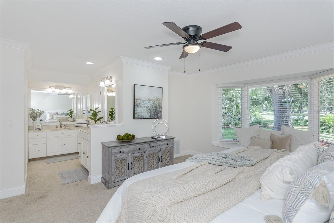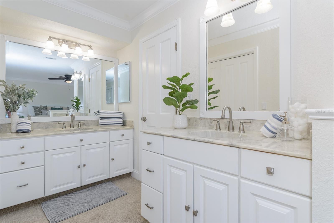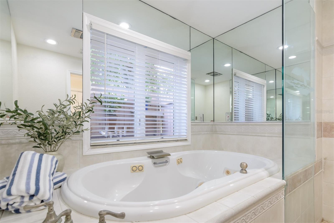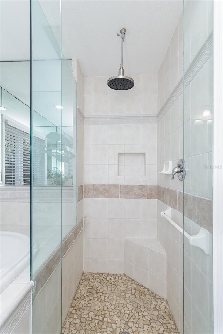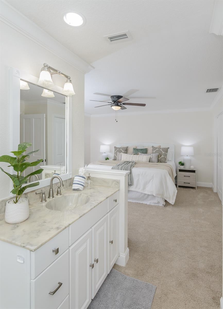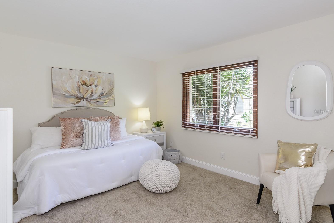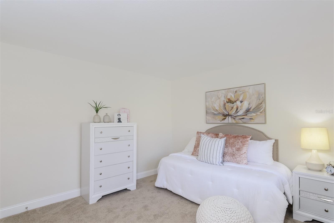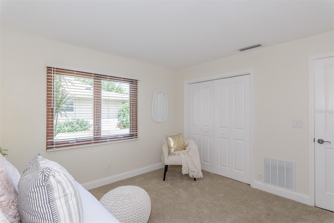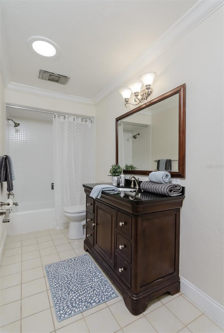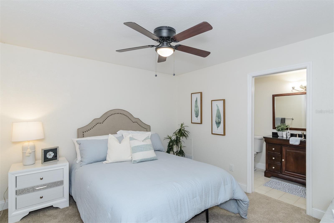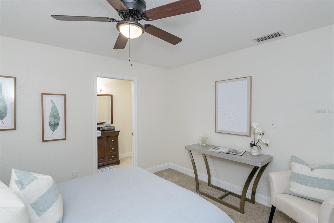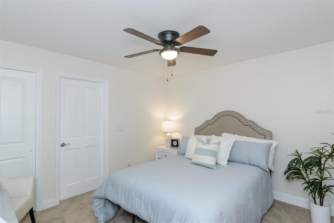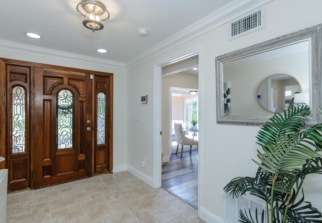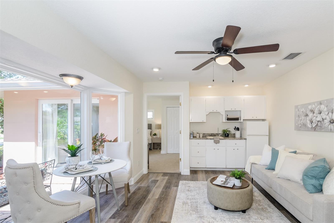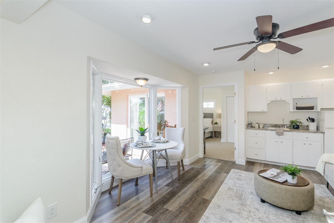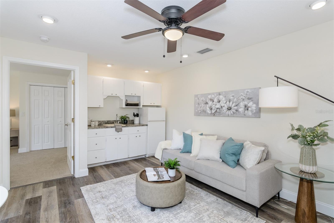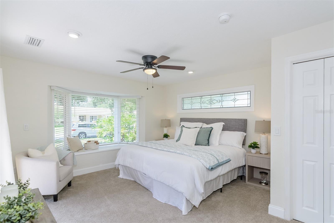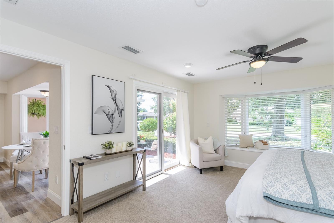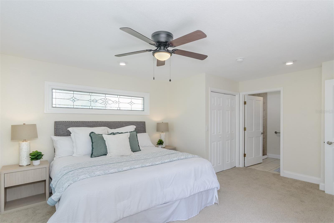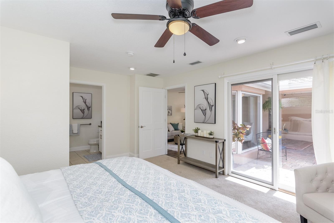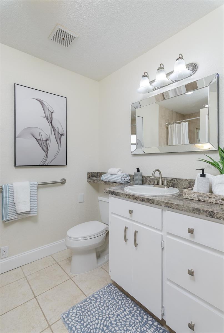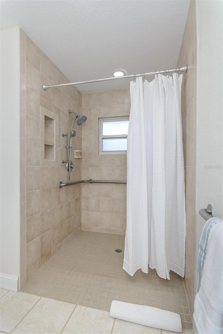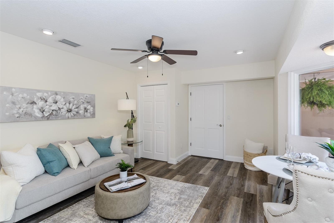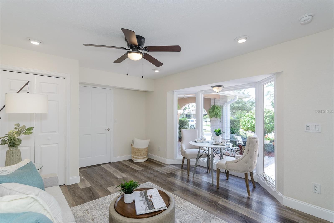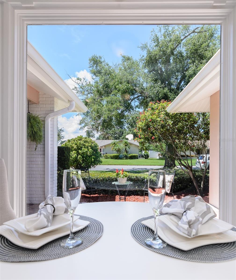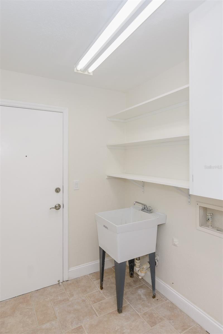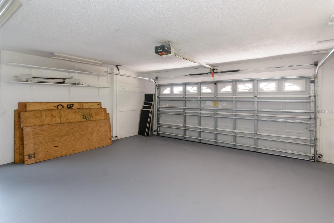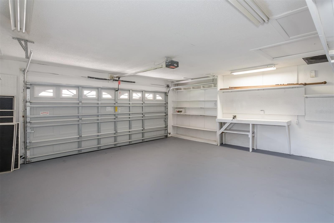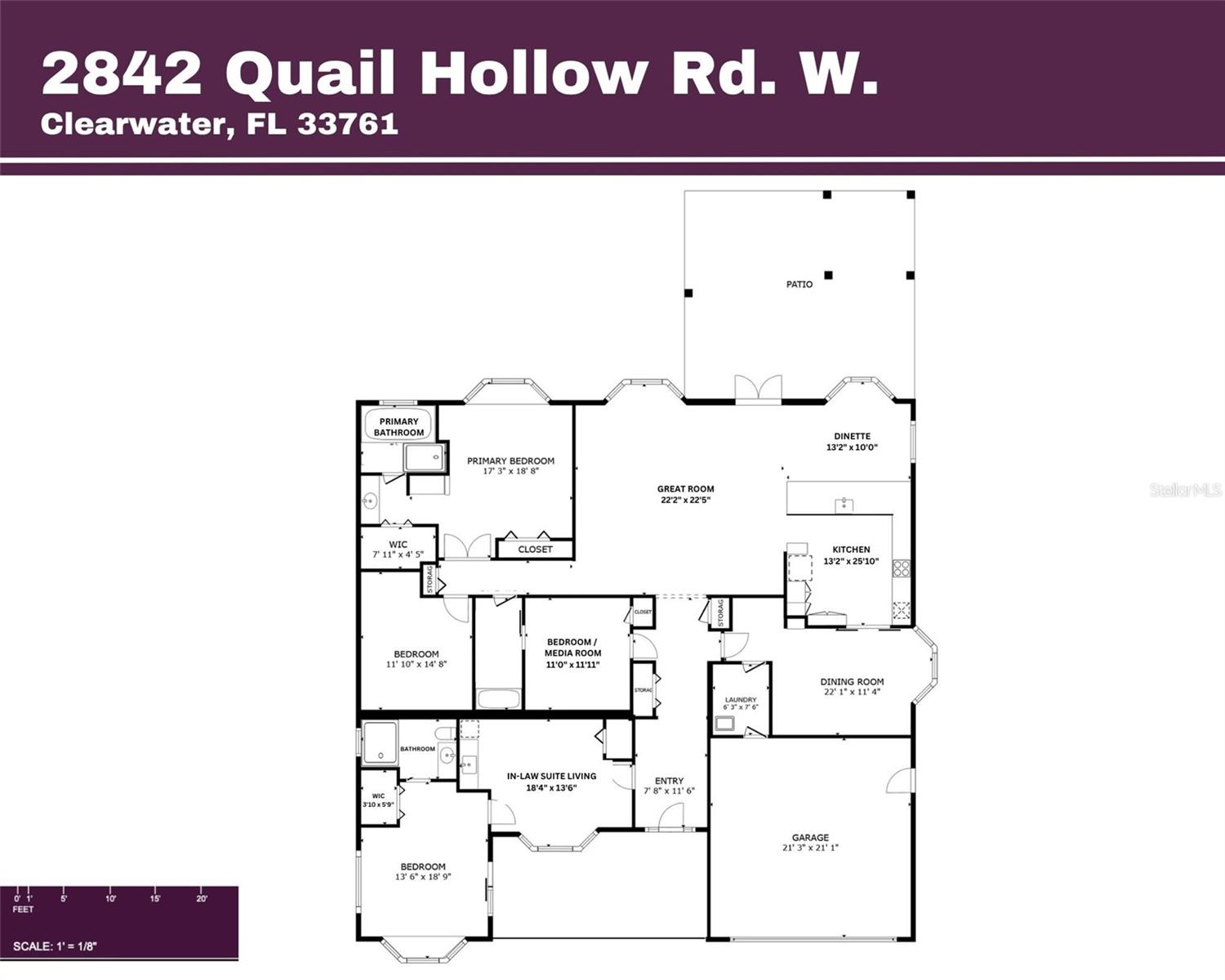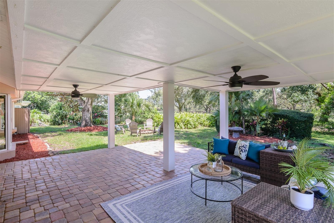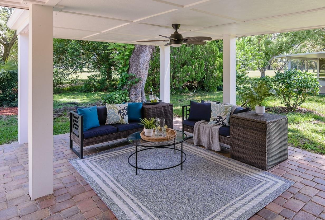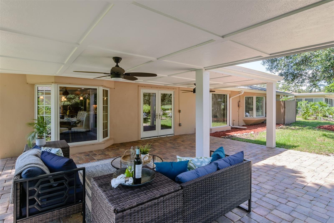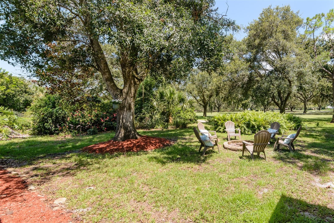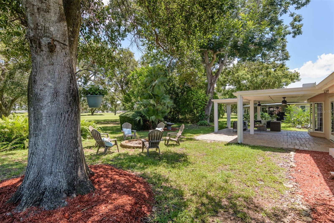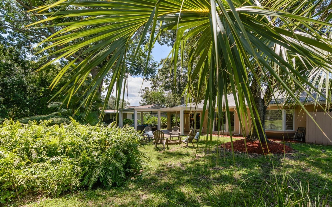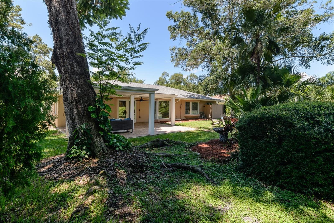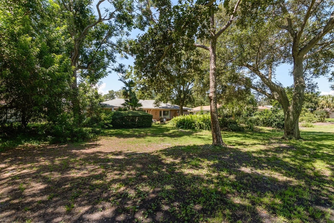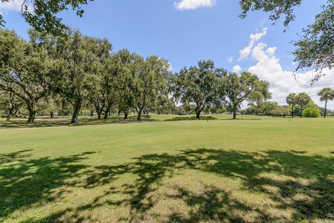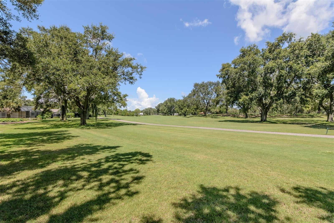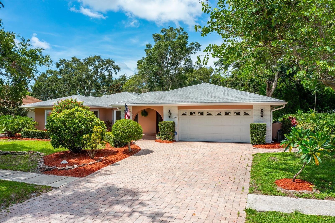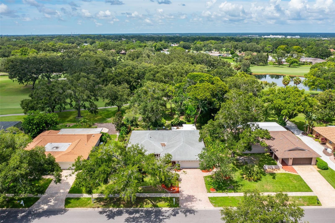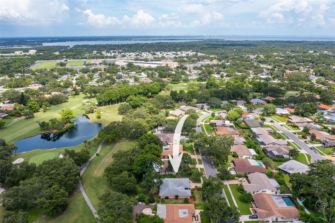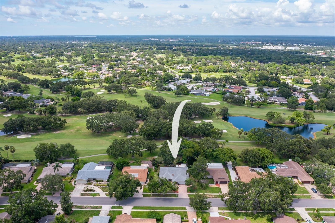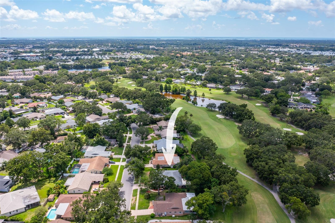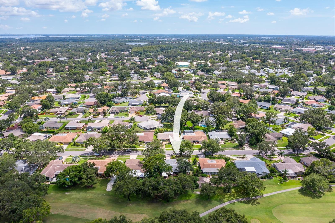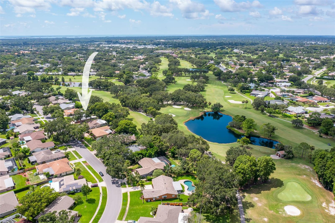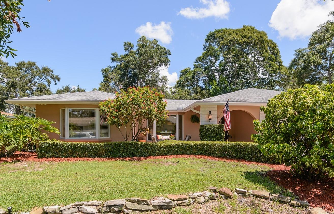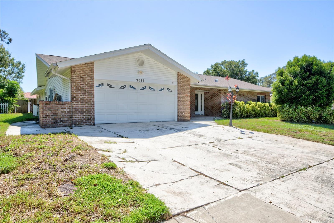2842 Quail Hollow Road W, CLEARWATER, FL 33761
Property Photos
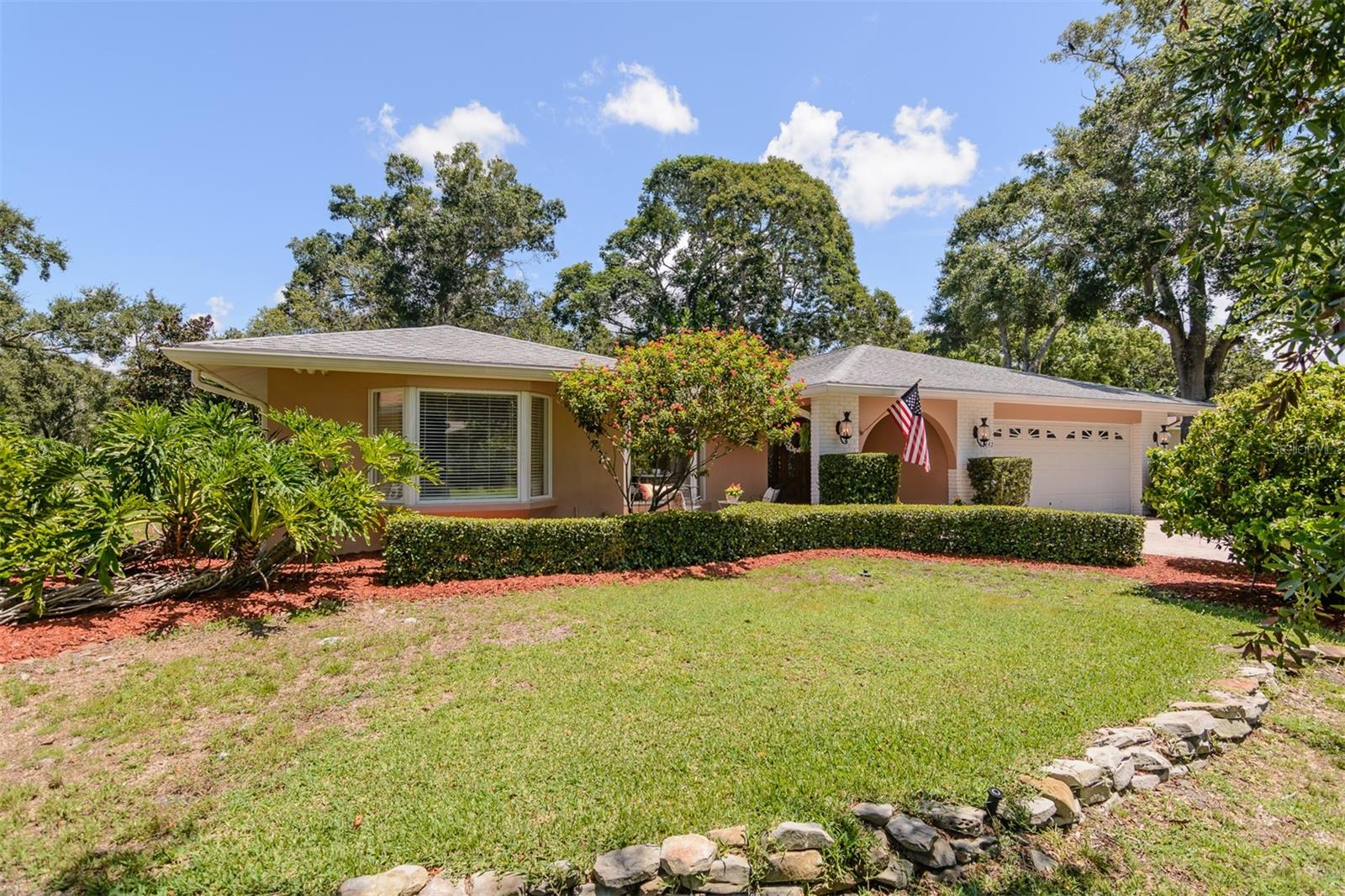
Would you like to sell your home before you purchase this one?
Priced at Only: $849,000
For more Information Call:
Address: 2842 Quail Hollow Road W, CLEARWATER, FL 33761
Property Location and Similar Properties
Reduced
- MLS#: TB8412985 ( Residential )
- Street Address: 2842 Quail Hollow Road W
- Viewed: 69
- Price: $849,000
- Price sqft: $253
- Waterfront: No
- Year Built: 1975
- Bldg sqft: 3351
- Bedrooms: 4
- Total Baths: 3
- Full Baths: 3
- Garage / Parking Spaces: 2
- Days On Market: 21
- Additional Information
- Geolocation: 28.0243 / -82.7199
- County: PINELLAS
- City: CLEARWATER
- Zipcode: 33761
- Subdivision: Oak Forest Of Countryside
- Elementary School: Leila G Davis Elementary PN
- Middle School: Safety Harbor Middle PN
- High School: Countryside High PN
- Provided by: BHHS FLORIDA PROPERTIES GROUP
- Contact: Catherine Kelly
- 727-799-2227

- DMCA Notice
-
Description$20,000 Price Reduction! NOW, is Your Chance to Own This One of a Kind Golf Course Home! Has Golf Course living been calling your name? Maybe you're dreaming of a home unlike all the othersor one that offers an ADA compliant In law Suite? If you're tired of homes that lack charm or personality, 2842 Quail Hollow is waiting for you to say I do! Now with a $20,000 price reduction, this adorable 2,691 sq. ft. home is an even more incredible opportunity. From the expansive Great Room with new wood floors, two Pella Bay Windows, and French Doors leading to the backyard and beyondyoull love the views located on the #6 fairway on the Pine Course at Countryside Country Club. The open concept living space also includes a show stopping kitchen and dinettepacked with features youll want to experience in person for their entertaining and cooking potential. Just off the kitchen, the large formal dining room (used as an office by the past two owners) is a flexible space with built ins that could easily become closets. The options are truly endless. Tucked behind the Great Room, the Primary Suite awaitsdouble doors lead into this spa like retreat, showcasing one of the homes six bay windows and a cozy window seat with serene views. Complete with two closets (including a walk in!), dual vanities, a jacuzzi tub, and a rain shower, this suite is perfect for unwinding. Across the hall, the second and third bedrooms offer plenty of space, with the third featuring its own en suite bathideal for guests or even a media room ready for movie nights. And lets not forget one of the homes standout features: the ADA compliant In Law Suite at the front portion of the home. Accessed from the main foyer, plus it has its own sliding door exit. The suite includes a living room with kitchenette, new HVAC, and a spacious bedroom with modified doorways, closet, and bathroomperfect for aging parents, a boomerang child, or anyone needing a bit more independence. OR.a grand Primary Suite. Dont miss your chance to own this Countryside gemnow even more attractive with a $20,000 price reduction. A home full of character, comfort, and flexibility is waiting. Schedule your showing today before someone else shouts SOLD!
Payment Calculator
- Principal & Interest -
- Property Tax $
- Home Insurance $
- HOA Fees $
- Monthly -
Features
Building and Construction
- Covered Spaces: 0.00
- Exterior Features: French Doors, Hurricane Shutters, Lighting, Rain Gutters, Sliding Doors
- Flooring: Carpet, Ceramic Tile, Wood
- Living Area: 2691.00
- Roof: Shingle
Land Information
- Lot Features: City Limits, On Golf Course, Sidewalk
School Information
- High School: Countryside High-PN
- Middle School: Safety Harbor Middle-PN
- School Elementary: Leila G Davis Elementary-PN
Garage and Parking
- Garage Spaces: 2.00
- Open Parking Spaces: 0.00
- Parking Features: Garage Door Opener
Eco-Communities
- Water Source: Public
Utilities
- Carport Spaces: 0.00
- Cooling: Central Air, Other
- Heating: Electric, Heat Pump
- Pets Allowed: Yes
- Sewer: Public Sewer
- Utilities: BB/HS Internet Available, Cable Connected, Electricity Connected, Natural Gas Available, Sewer Connected, Sprinkler Well, Underground Utilities, Water Connected
Finance and Tax Information
- Home Owners Association Fee: 0.00
- Insurance Expense: 0.00
- Net Operating Income: 0.00
- Other Expense: 0.00
- Tax Year: 2024
Other Features
- Accessibility Features: Accessible Bedroom, Accessible Closets, Accessible Doors, Accessible Full Bath, Accessible Central Living Area, Customized Wheelchair Accessible
- Appliances: Built-In Oven, Convection Oven, Cooktop, Dishwasher, Disposal, Electric Water Heater, Microwave, Range Hood, Refrigerator
- Country: US
- Interior Features: Attic Ventilator, Ceiling Fans(s), Crown Molding, Primary Bedroom Main Floor, Solid Wood Cabinets, Split Bedroom, Stone Counters, Walk-In Closet(s)
- Legal Description: OAK FOREST OF COUNTRYSIDE LOT 21
- Levels: One
- Area Major: 33761 - Clearwater
- Occupant Type: Vacant
- Parcel Number: 29-28-16-62379-000-0210
- Possession: Close Of Escrow
- View: Golf Course, Trees/Woods
- Views: 69
Similar Properties
Nearby Subdivisions
Ashland Heights
Aspen Trails Sub
Brookfield
Brookfield Of Estancia
Bryn Mawr At Countryside
Clubhouse Estates Of Countrysi
Countryside Tr 7
Countryside Tr 8
Curlew City First Rep
Cypress Bend Of Countryside
Eagle Estateswarren Rep I
Highland Acres
Landmark Reserve
Landmark Woods 2nd Add
Northwood West
Oak Forest Of Countryside
Summerset Villas
Timber Ridge Of Countryside
Timber Ridge Of Countryside Un
Trails Of Countryside
Westchester Of Countryside
Wildwood Of Countryside
Winding Wood Condo
Woodland Villas Condo 1

- Corey Campbell, REALTOR ®
- Preferred Property Associates Inc
- 727.320.6734
- corey@coreyscampbell.com



