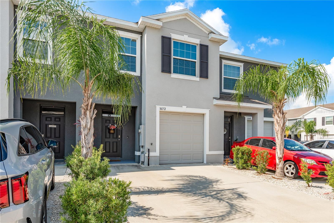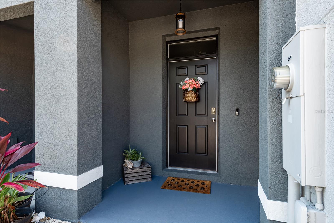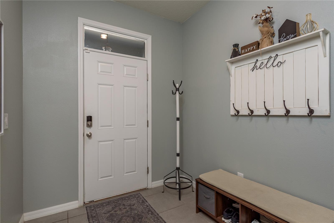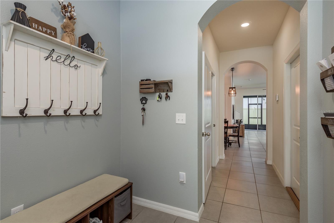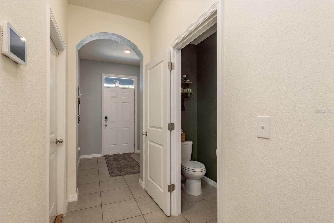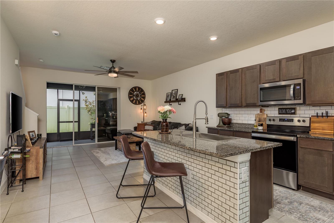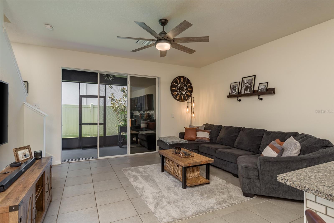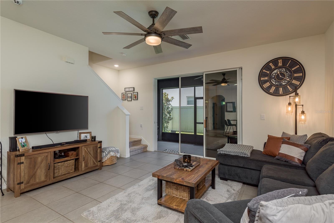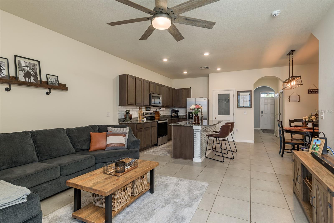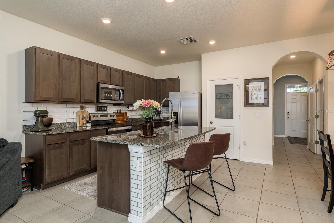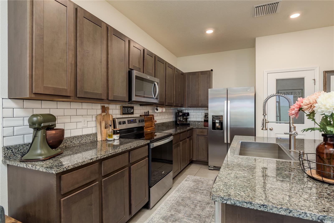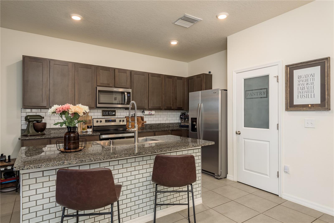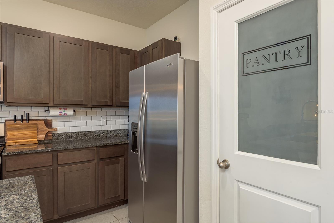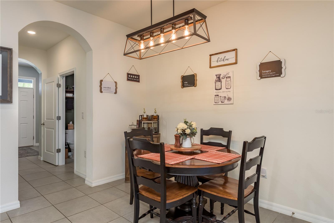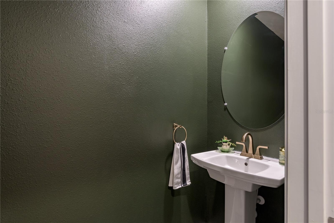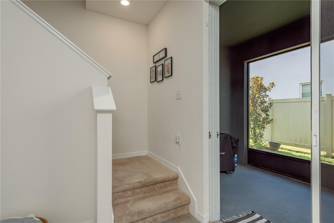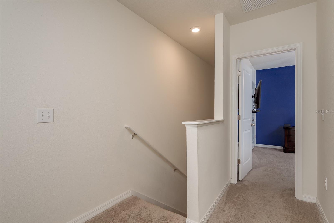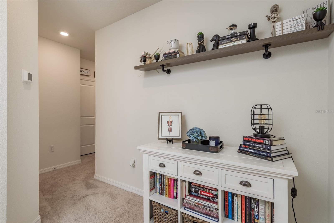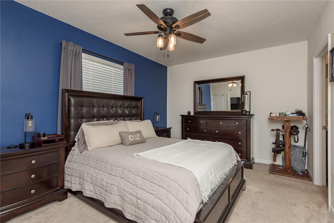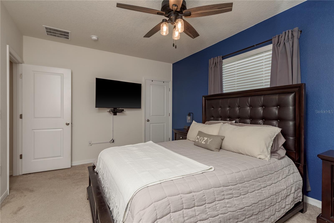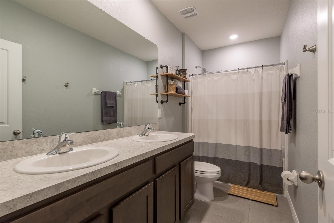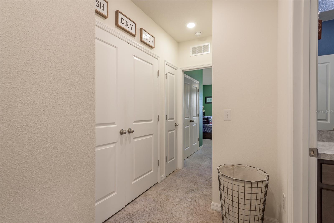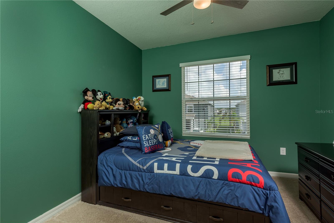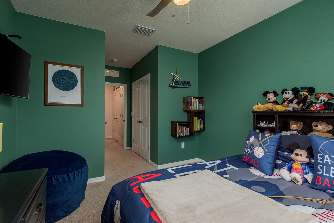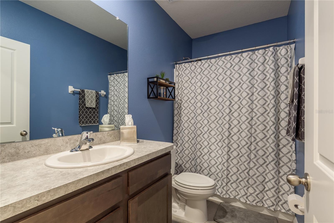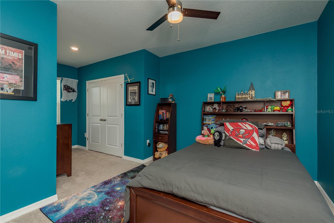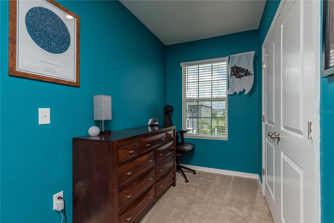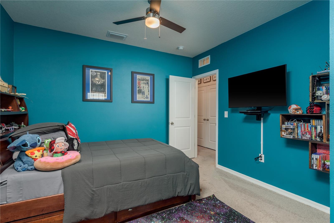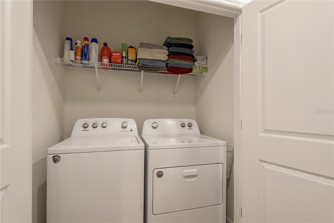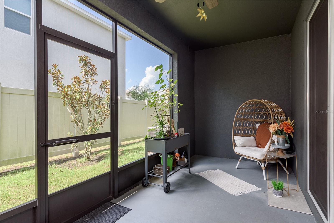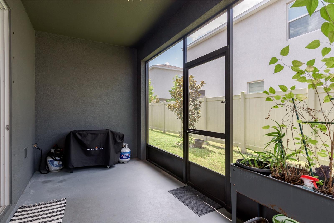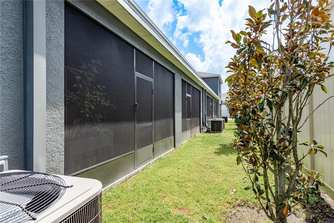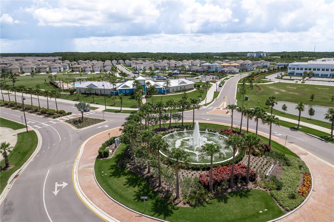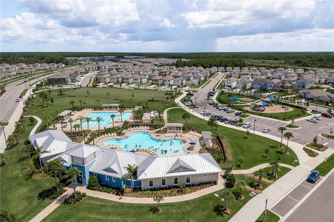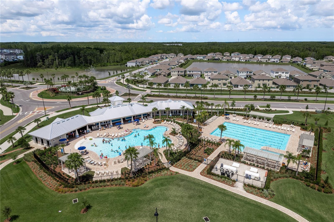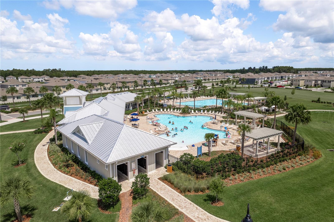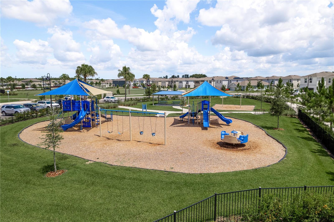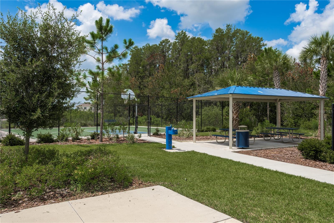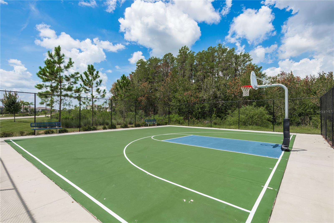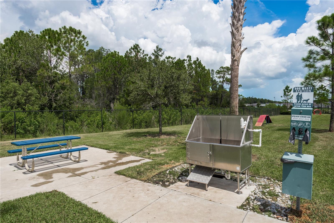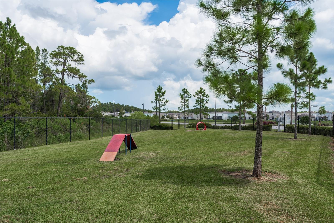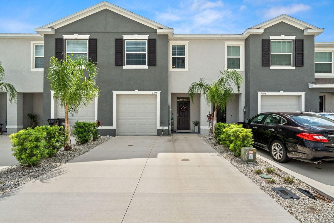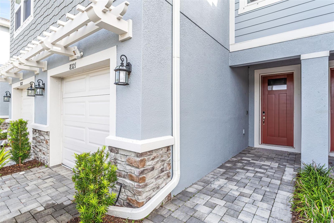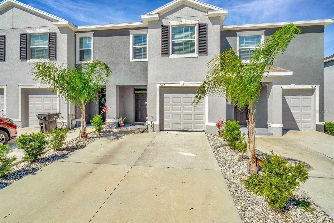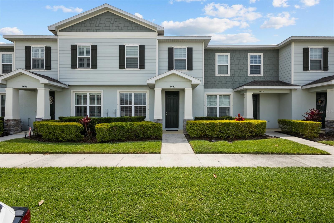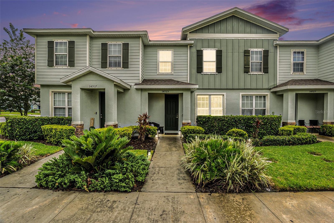16172 Glowing Grove Avenue, ODESSA, FL 33556
Property Photos
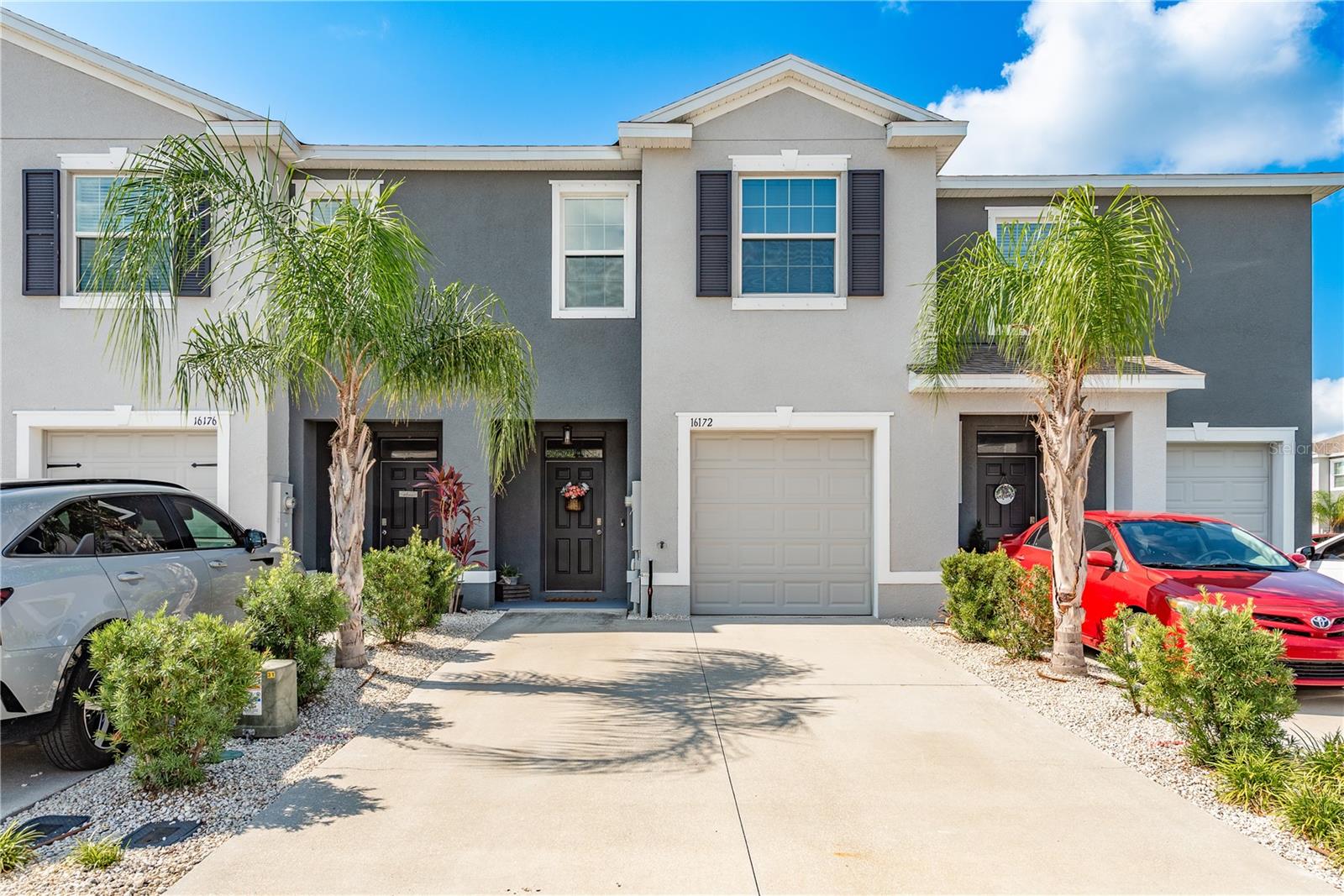
Would you like to sell your home before you purchase this one?
Priced at Only: $335,000
For more Information Call:
Address: 16172 Glowing Grove Avenue, ODESSA, FL 33556
Property Location and Similar Properties
- MLS#: TB8412115 ( Residential )
- Street Address: 16172 Glowing Grove Avenue
- Viewed: 3
- Price: $335,000
- Price sqft: $200
- Waterfront: No
- Year Built: 2021
- Bldg sqft: 1673
- Bedrooms: 3
- Total Baths: 3
- Full Baths: 2
- 1/2 Baths: 1
- Garage / Parking Spaces: 1
- Days On Market: 12
- Additional Information
- Geolocation: 28.2007 / -82.5488
- County: PASCO
- City: ODESSA
- Zipcode: 33556
- Subdivision: South Branch Preserve Ph 2b
- Elementary School: Odessa
- Middle School: Seven Springs
- High School: J.W. Mitchell
- Provided by: TREASURED HOME COLLECTION

- DMCA Notice
-
DescriptionWelcome to this adorable, like new townhome built in 2021, offering modern farmhouse chic style and worry free living in the heart of Odessa. This 3 bedroom, 2.5 bathroom home features an open concept layout with spacious living and dining areas, a convenient half bath, and a charming foyer downstairs. The kitchen is a true standout, boasting stainless steel appliances, espresso wood cabinetry, granite countertops, a subway tiled backsplash that carries onto the breakfast bar, a stainless farm sink, and a roomy walk in pantry. Tasteful upgrades throughout include stylish lighting, upgraded fans, and plenty of storage including a hidden storage area beneath the stairs. Upstairs, youll find a generously sized primary suite with en suite bath, two additional bedrooms, and a second full bath. Relax or entertain on the large, screened in lanai, perfect for grilling or unwinding after a long day. The one car garage adds extra convenience, and the all concrete block construction ensures peace of mind plus, its not in a flood zone! Low quarterly HOA fees give you access to a community pool, gym, clubhouse, parks, dog park, basketball and soccer fields, and playgrounds. This move in ready gem checks every box!
Payment Calculator
- Principal & Interest -
- Property Tax $
- Home Insurance $
- HOA Fees $
- Monthly -
Features
Building and Construction
- Builder Model: Glen
- Builder Name: DR Horton
- Covered Spaces: 0.00
- Exterior Features: Hurricane Shutters, Lighting, Rain Gutters, Sidewalk, Sliding Doors
- Fencing: Vinyl
- Flooring: Carpet, Ceramic Tile
- Living Area: 1673.00
- Roof: Shingle
Land Information
- Lot Features: Paved
School Information
- High School: J.W. Mitchell High-PO
- Middle School: Seven Springs Middle-PO
- School Elementary: Odessa Elementary
Garage and Parking
- Garage Spaces: 1.00
- Open Parking Spaces: 0.00
- Parking Features: Driveway, Garage Door Opener
Eco-Communities
- Water Source: Public
Utilities
- Carport Spaces: 0.00
- Cooling: Central Air
- Heating: Central, Electric
- Pets Allowed: Yes
- Sewer: Public Sewer
- Utilities: Cable Connected, Electricity Connected, Sewer Connected, Water Connected
Amenities
- Association Amenities: Basketball Court, Clubhouse, Fitness Center, Maintenance, Park, Playground, Pool, Recreation Facilities
Finance and Tax Information
- Home Owners Association Fee Includes: Common Area Taxes, Pool, Escrow Reserves Fund, Maintenance Grounds, Management, Recreational Facilities
- Home Owners Association Fee: 303.00
- Insurance Expense: 0.00
- Net Operating Income: 0.00
- Other Expense: 0.00
- Tax Year: 2024
Other Features
- Appliances: Dishwasher, Disposal, Dryer, Electric Water Heater, Exhaust Fan, Microwave, Range, Refrigerator, Washer
- Association Name: Vesta Property Services/Patty Desthers
- Association Phone: 727-258-0092X367
- Country: US
- Interior Features: Ceiling Fans(s), Living Room/Dining Room Combo, Open Floorplan, PrimaryBedroom Upstairs, Solid Wood Cabinets, Stone Counters, Walk-In Closet(s), Window Treatments
- Legal Description: SOUTH BRANCH PRESERVE PHASES 2B & 3B PB 80 PG 70 BLOCK 19A LOT 5
- Levels: Two
- Area Major: 33556 - Odessa
- Occupant Type: Owner
- Parcel Number: 18-26-30-013.0-19A.00-005.0
- Possession: Close Of Escrow
- Zoning Code: MPUD
Similar Properties
Nearby Subdivisions

- Corey Campbell, REALTOR ®
- Preferred Property Associates Inc
- 727.320.6734
- corey@coreyscampbell.com



