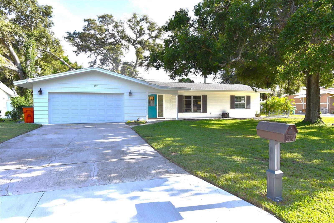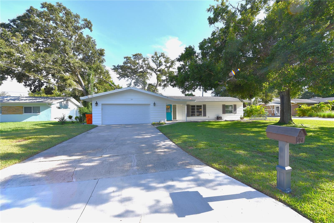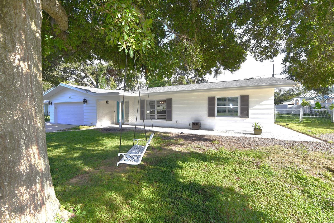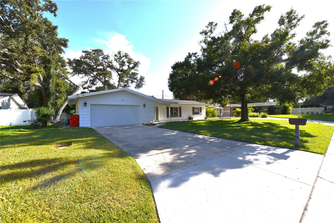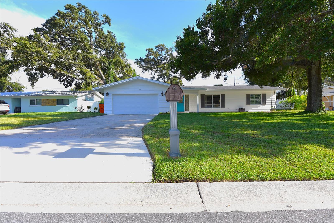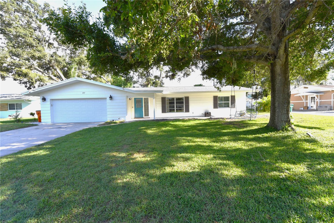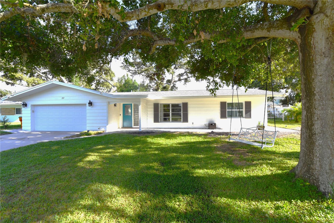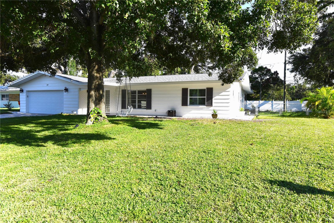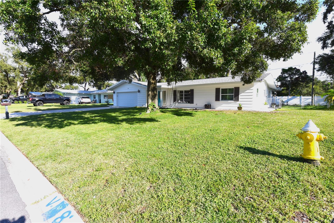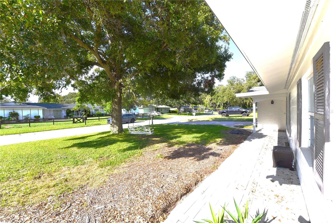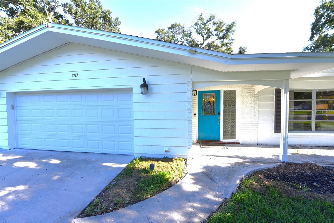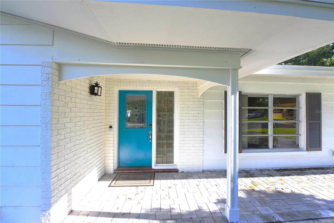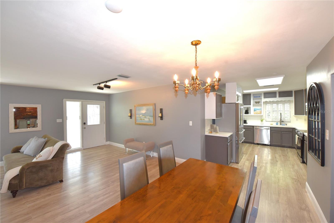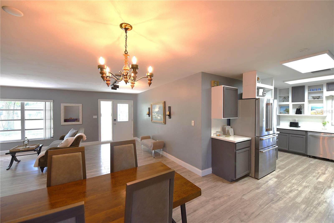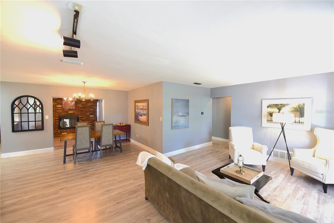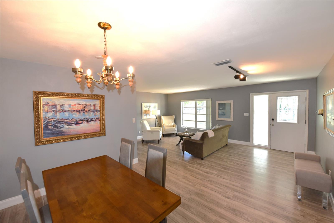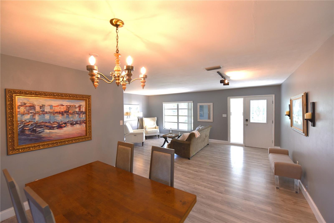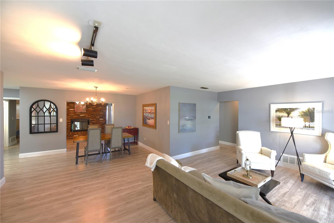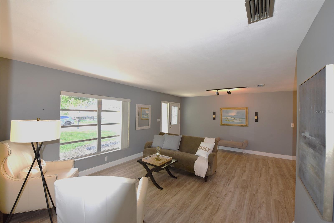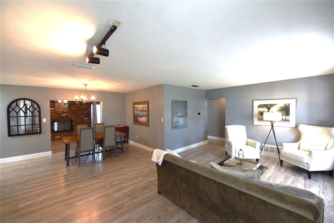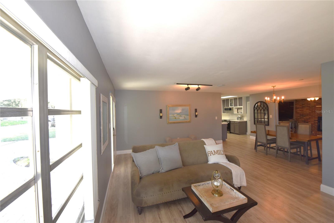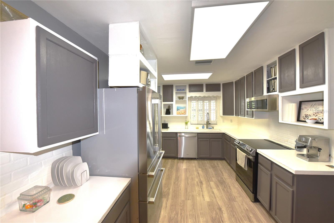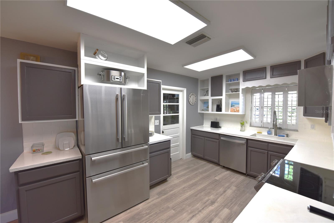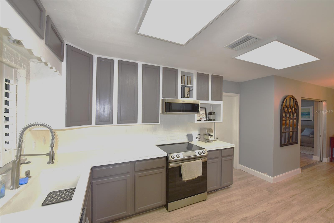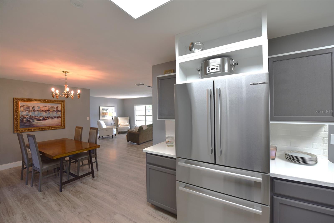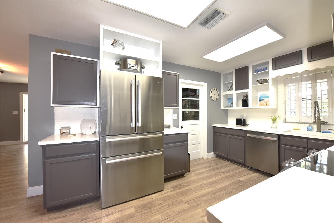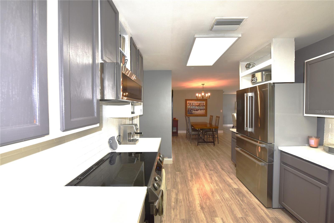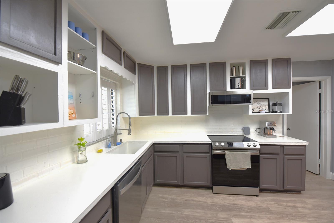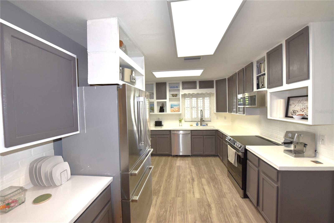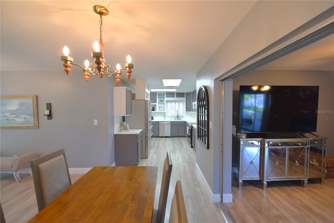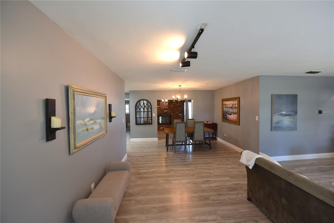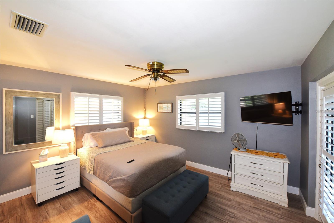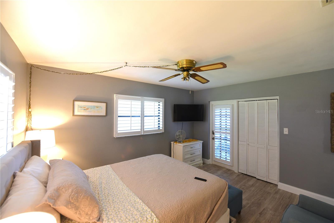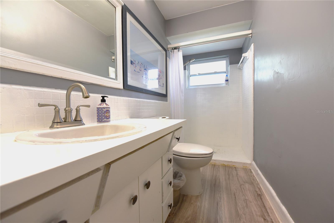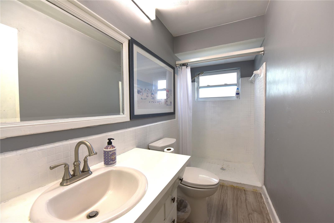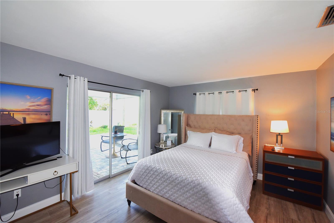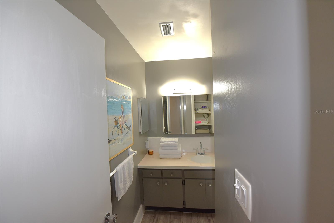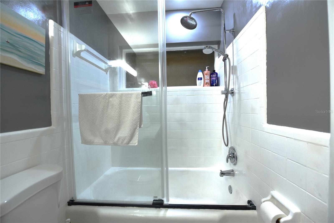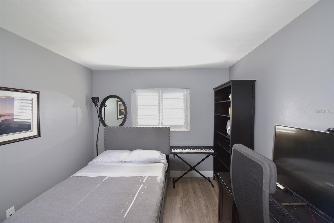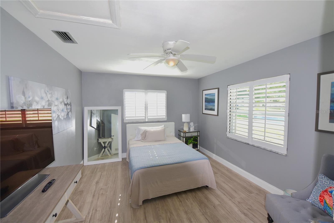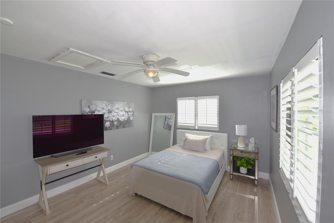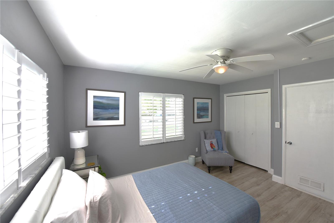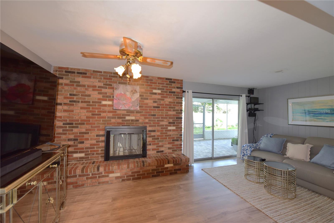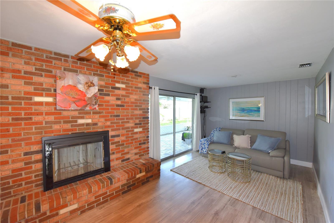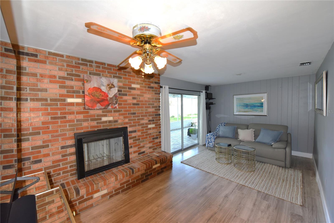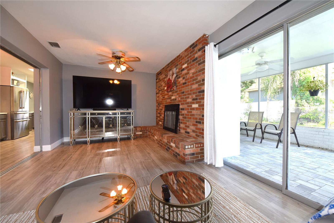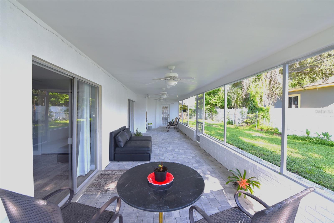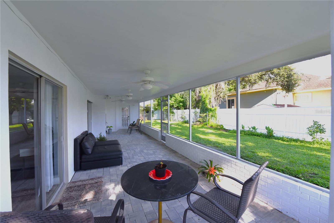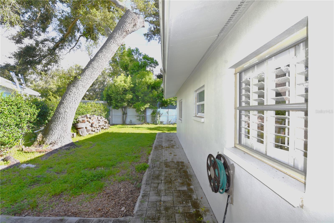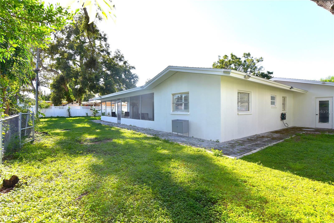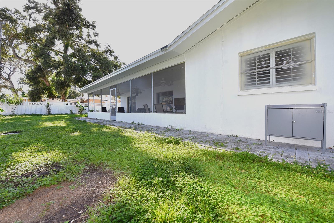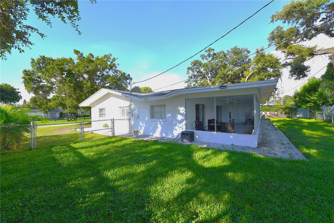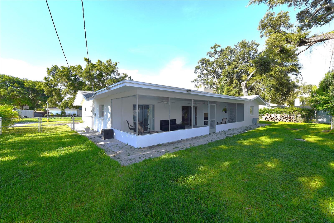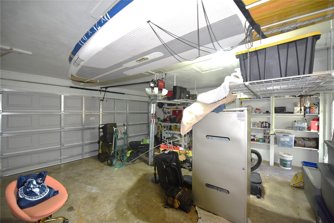1717 Faulds Road S, CLEARWATER, FL 33756
Property Photos
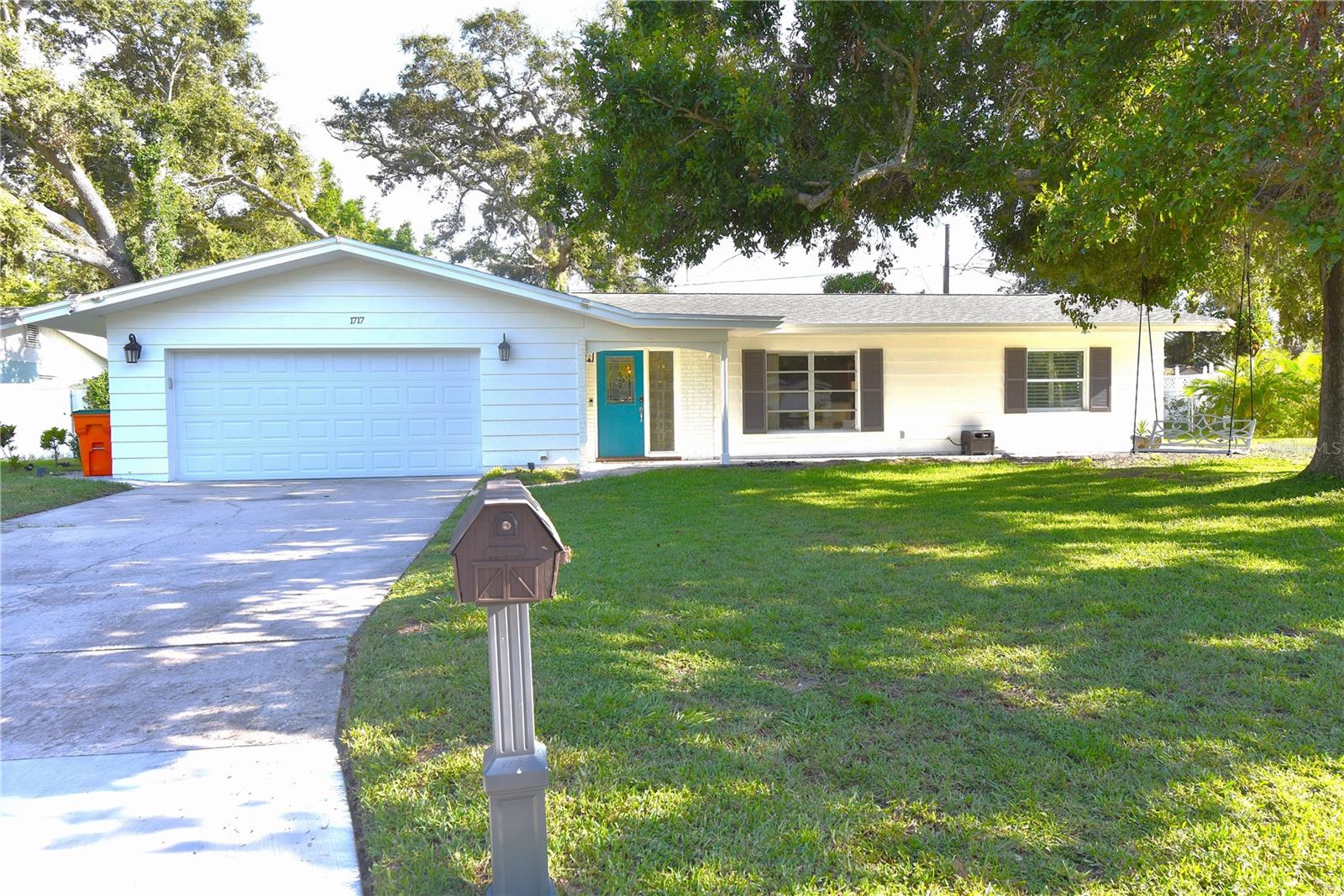
Would you like to sell your home before you purchase this one?
Priced at Only: $499,000
For more Information Call:
Address: 1717 Faulds Road S, CLEARWATER, FL 33756
Property Location and Similar Properties
- MLS#: TB8410272 ( Residential )
- Street Address: 1717 Faulds Road S
- Viewed: 44
- Price: $499,000
- Price sqft: $175
- Waterfront: No
- Year Built: 1963
- Bldg sqft: 2851
- Bedrooms: 4
- Total Baths: 2
- Full Baths: 2
- Garage / Parking Spaces: 2
- Days On Market: 29
- Additional Information
- Geolocation: 27.9393 / -82.766
- County: PINELLAS
- City: CLEARWATER
- Zipcode: 33756
- Subdivision: Belkeene
- Elementary School: Plumb Elementary PN
- Middle School: Oak Grove Middle PN
- High School: Clearwater High PN
- Provided by: GREAT HOMES REALTY INC
- Contact: Riccardo Santagostino
- 727-488-4825

- DMCA Notice
-
DescriptionCome and look at this amazing four bedrooms, two bathrooms 1854 heated square feet home located in the well established Bel Keene Subdivision, steps to Keene and Belleair Road, served by plenty of Grocery shops, with easy access to main thoroughfares as US 19, East Bay/West Bay Dr. that will allow a very easy commute to Saint Petersburg, Tampa, Clearwater Beach, etc. This house will impress you from the moment you will walk in! You will be welcomed by a large living room that does merge into the kitchen on your left. The kitchen has been refurbished and enlarged by the current owner and boasts recently epoxied countertops and repainted cabinets, with truly high end newer appliances and quite a lot of prep space for your cooking or entertaining. The back of the kitchen connects to the over sized garage with washer and dryer, extra space on its side, overhead storage space and plenty of room for your toys. The primary bedroom is located on the South East side of the house, while the other three guest bedrooms and the guest bath are on the West side of it, giving you a convenient split floorplan, with its privacy perks. The main Roof and flat roof are 2017 & 2016 respectively, while the HVAC system is from 2013. The septic tank has been recently inspected and in good shape, while the Florida room boasts newer pavers and overlooks the private backyard for your daily morning coffee. There is an extra, large room currently used as media room, connected to the living room and the covered porch with a wood burning fireplace. A new laminate, floating floor has been laid down by the owners, with a five inches baseboard throughout, that give the house a modern look. The house has been repainted inside with a neutral grey and a pleasant off white outside. This house has great curb appeal; it's a charming house built in the midcentury with plenty of upgrades. The spacious sides and backyard complete the picture! Please note that the last sales in the same neighborhood came in at $777000, $645000 and there is a pending sale at $739000, that although larger, does give you an idea of the neighborhood value!
Payment Calculator
- Principal & Interest -
- Property Tax $
- Home Insurance $
- HOA Fees $
- Monthly -
Features
Building and Construction
- Covered Spaces: 0.00
- Exterior Features: Sliding Doors
- Fencing: Fenced, Vinyl
- Flooring: Ceramic Tile, Laminate
- Living Area: 1854.00
- Roof: Other, Shingle
Property Information
- Property Condition: Completed
Land Information
- Lot Features: In County, Unincorporated
School Information
- High School: Clearwater High-PN
- Middle School: Oak Grove Middle-PN
- School Elementary: Plumb Elementary-PN
Garage and Parking
- Garage Spaces: 2.00
- Open Parking Spaces: 0.00
- Parking Features: Driveway, Garage Door Opener
Eco-Communities
- Water Source: Public
Utilities
- Carport Spaces: 0.00
- Cooling: Central Air
- Heating: Central, Electric
- Sewer: Septic Tank
- Utilities: BB/HS Internet Available, Cable Available, Electricity Available, Electricity Connected, Public, Water Available, Water Connected
Finance and Tax Information
- Home Owners Association Fee: 0.00
- Insurance Expense: 0.00
- Net Operating Income: 0.00
- Other Expense: 0.00
- Tax Year: 2024
Other Features
- Appliances: Dishwasher, Disposal, Dryer, Electric Water Heater, Microwave, Range, Refrigerator, Washer
- Country: US
- Furnished: Unfurnished
- Interior Features: Ceiling Fans(s), Living Room/Dining Room Combo, Split Bedroom, Thermostat, Window Treatments
- Legal Description: BEL-KEENE LOT 41
- Levels: One
- Area Major: 33756 - Clearwater/Belleair
- Occupant Type: Tenant
- Parcel Number: 23-29-15-06336-000-0410
- Style: Ranch
- Views: 44
- Zoning Code: R-2
Nearby Subdivisions
Acreage
Barnes Sub
Bel-keene
Belkeene
Belleview Court
Belmont Add 01
Belmont Sub
Belmont Sub 1st Add
Belmont Sub 2nd Add
Beverly Heights Sub
Boulevard Heights
Brookhill
Carolina Terrace
Chesterfield Heights 2nd Add
Clearview Heights
Clearwater
Dixsons Mac Sub
Douglas Manor Sub
Druid Groves Rep
Duncans A H Resub
Eden Court
Forrest Hill Estates
Gates Knoll 1st Add
Harbor Oaks
Highland Lake Sub 3rd Add
Lakeview Estates
Leisure Acres
Live Oak Estates
Magnolia Heights
Mcveigh Sub
Mcveigh Sub 1st Add
Mcveigh Sub 2nd Add
Meadow Creek
Monterey Heights 1st Add
Mount Orange Rev
Normandy Park Oaks Condo
Normandy Park South
Oak Acres Add
Parkwood Sub
Ponce Deleon Estates
Rogers Star Homes
Rogers Sub
Rollins Sub
Rosery Grove Villa 1st Add
Rosery Grove Villa 3rd Add
Salls Rep Of 3rd Add
Sirmons Heights 1st Add
Southridge
Starr Saverys Add
Sunny Park Groves
Village The First Pt Rep
Woodridge
Woodridge Estates

- Corey Campbell, REALTOR ®
- Preferred Property Associates Inc
- 727.320.6734
- corey@coreyscampbell.com



