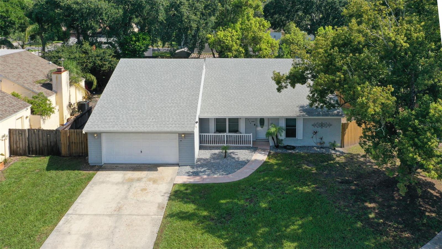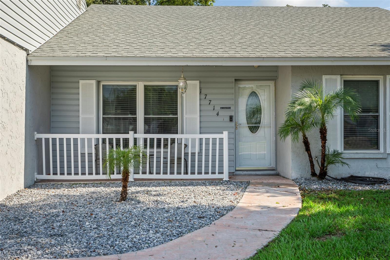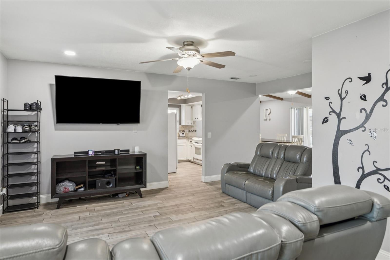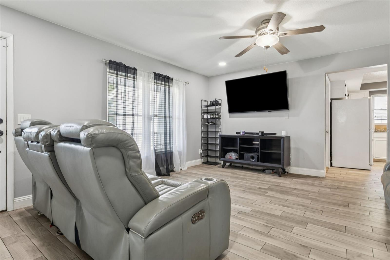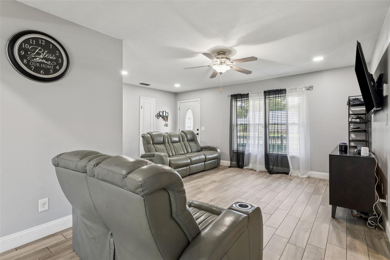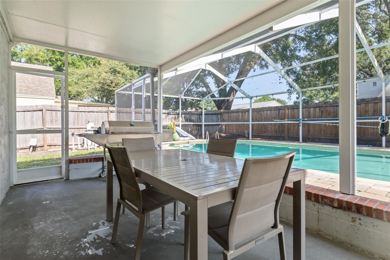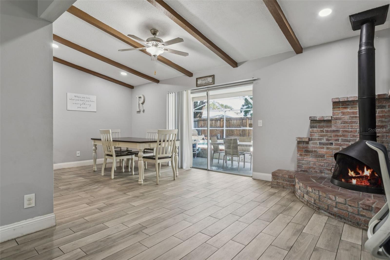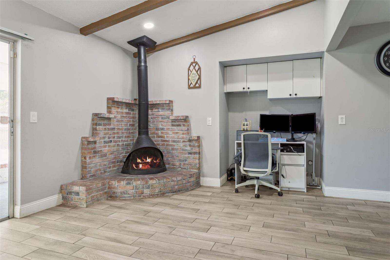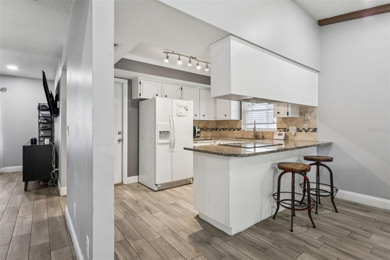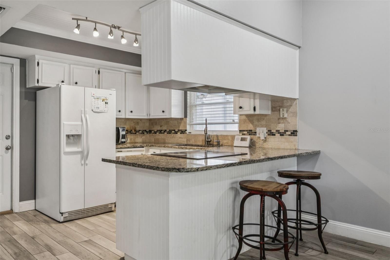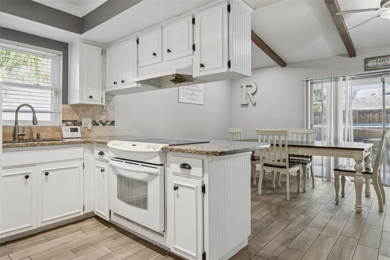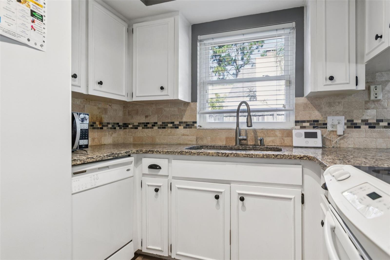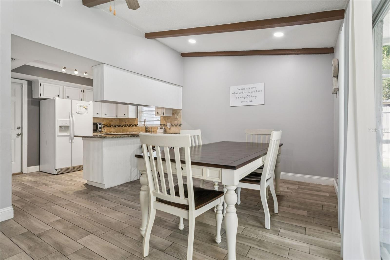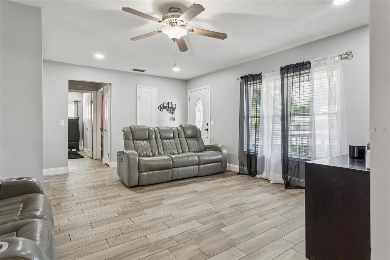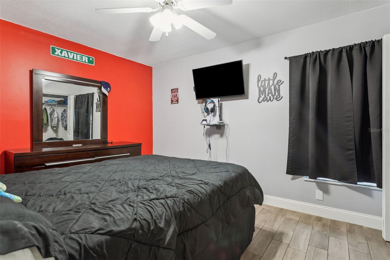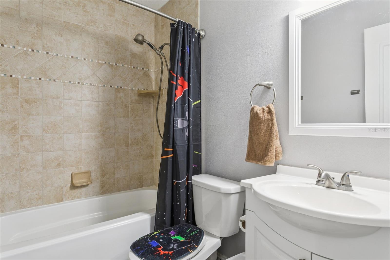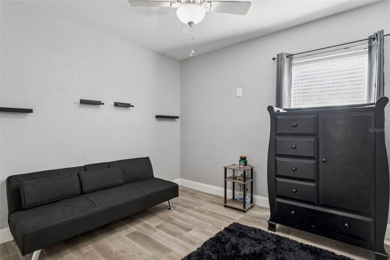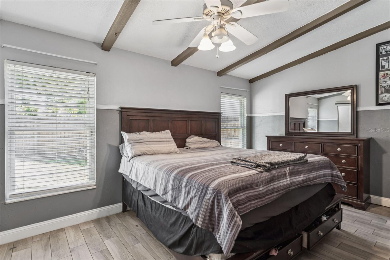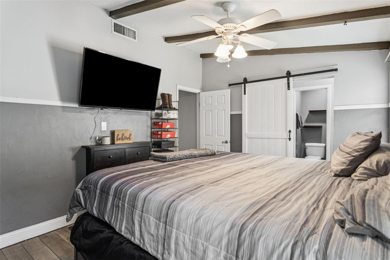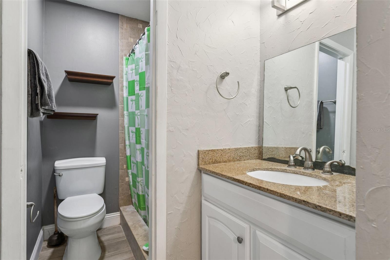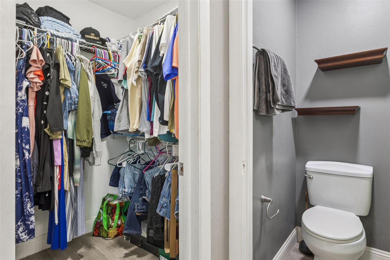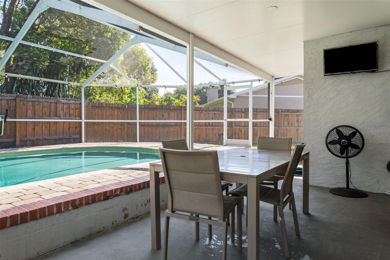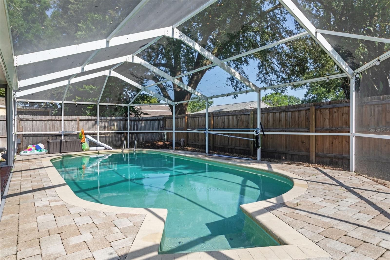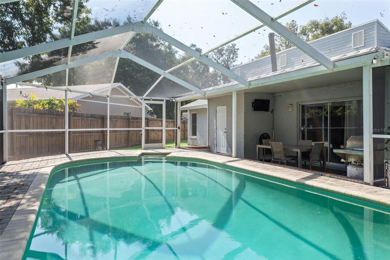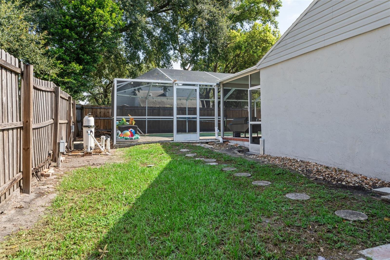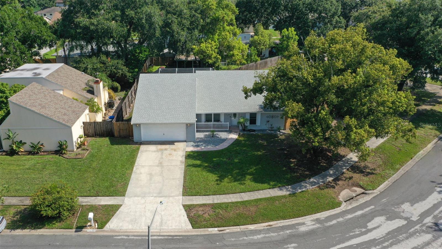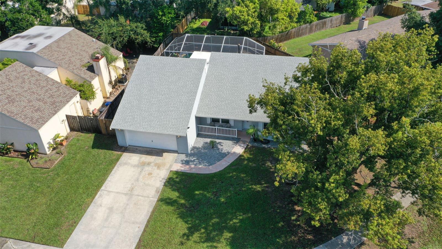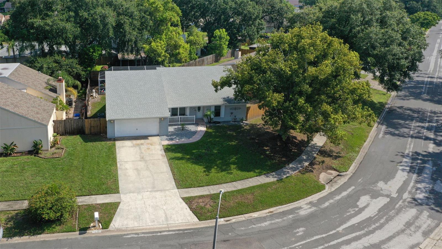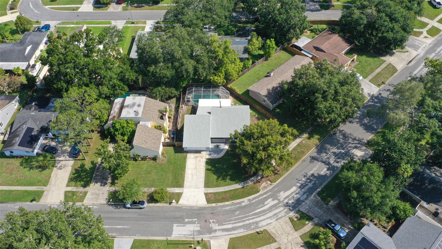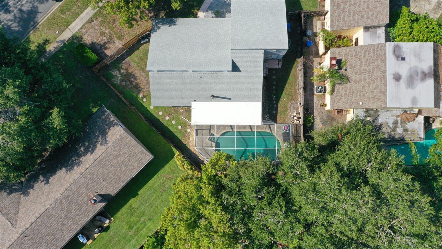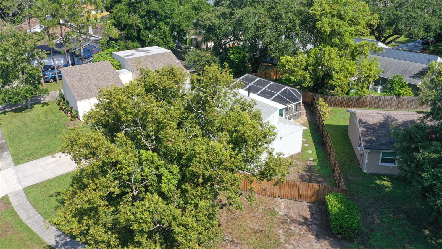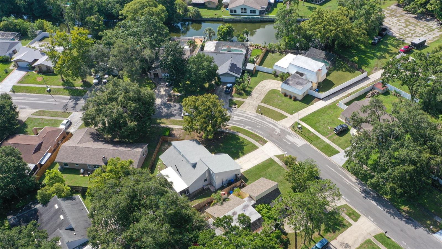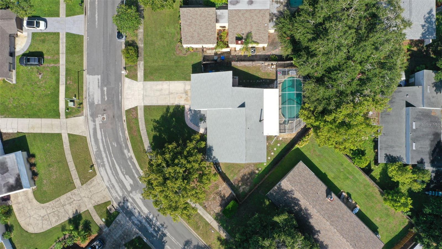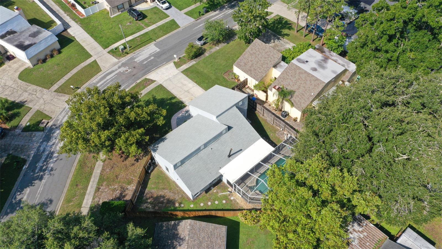17714 Sunrise Drive, LUTZ, FL 33549
Property Photos
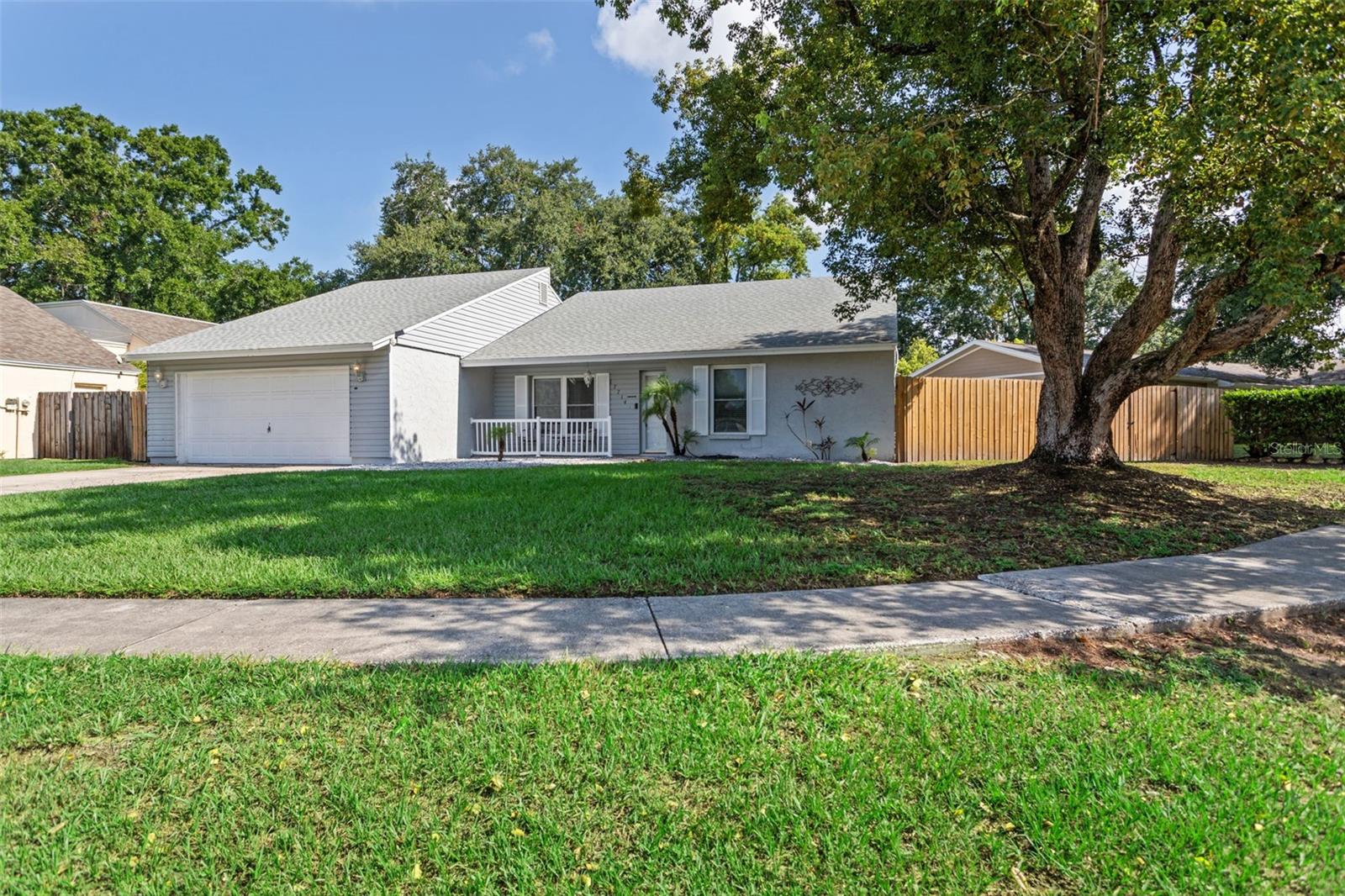
Would you like to sell your home before you purchase this one?
Priced at Only: $394,900
For more Information Call:
Address: 17714 Sunrise Drive, LUTZ, FL 33549
Property Location and Similar Properties
- MLS#: TB8409203 ( Residential )
- Street Address: 17714 Sunrise Drive
- Viewed: 19
- Price: $394,900
- Price sqft: $182
- Waterfront: No
- Year Built: 1976
- Bldg sqft: 2164
- Bedrooms: 3
- Total Baths: 3
- Full Baths: 3
- Garage / Parking Spaces: 2
- Days On Market: 33
- Additional Information
- Geolocation: 28.1291 / -82.4411
- County: HILLSBOROUGH
- City: LUTZ
- Zipcode: 33549
- Subdivision: Barrington Sub
- Provided by: FUTURE HOME REALTY INC
- Contact: James Wible
- 813-855-4982

- DMCA Notice
-
DescriptionWelcome to your dream oasis! Step into this exquisite 3 bedroom, 3 bathroom pool home nestled in the highly sought after Lutz community, where comfort meets elegance. As you enter, youll be greeted by a spacious open layout that showcases upgraded flooring, perfectly designed for both entertaining and everyday living. The heart of the home is the gourmet kitchen, featuring stunning granite countertops that provide ample space for meal preparation and dining. Whether you're hosting a gathering or enjoying a quiet breakfast, this kitchen will inspire your culinary creativity. Relax in the cozy living area next to the inviting wood burning fireplace, ideal for creating lasting memories during chilly evenings. Natural light floods the home, accentuating the beautiful wooden beams that grace the ceilings, adding a charming and rustic flair. Each bedroom offers generous space, ensuring comfort and privacy for everyone. Step outside into your private backyard paradise, where a sparkling pool awaits, perfect for refreshing swims on hot Florida days and entertaining guests during warm summer nights. The expansive outdoor area is ideal for barbecues, lounging, and soaking up the sun. Completing this wonderful home is a convenient two car garage, providing ample storage and easy access. Located just moments away from shopping centers, exquisite dining options, and top rated schools, this home offers the perfect blend of suburban charm and modern convenience. Dont miss your chance to experience this incredible property! Schedule your showing today and seize this once in a lifetime opportunity to make it yours!
Payment Calculator
- Principal & Interest -
- Property Tax $
- Home Insurance $
- HOA Fees $
- Monthly -
Features
Building and Construction
- Covered Spaces: 0.00
- Exterior Features: Sidewalk
- Flooring: Laminate, Tile
- Living Area: 1268.00
- Roof: Shingle
Garage and Parking
- Garage Spaces: 2.00
- Open Parking Spaces: 0.00
Eco-Communities
- Pool Features: In Ground
- Water Source: Public
Utilities
- Carport Spaces: 0.00
- Cooling: Central Air
- Heating: Electric
- Pets Allowed: Cats OK, Dogs OK
- Sewer: Public Sewer
- Utilities: Cable Connected, Electricity Connected, Phone Available, Sewer Connected, Water Connected
Finance and Tax Information
- Home Owners Association Fee: 0.00
- Insurance Expense: 0.00
- Net Operating Income: 0.00
- Other Expense: 0.00
- Tax Year: 2024
Other Features
- Appliances: Dishwasher, Microwave, Range, Refrigerator
- Country: US
- Furnished: Unfurnished
- Interior Features: Ceiling Fans(s)
- Legal Description: BARRINGTON SUBDIVISION UNIT A LOT 13 BLOCK 3
- Levels: One
- Area Major: 33549 - Lutz
- Occupant Type: Owner
- Parcel Number: U-18-27-19-1B4-000003-00013.0
- Possession: Close Of Escrow
- Views: 19
- Zoning Code: RSC-6
Similar Properties
Nearby Subdivisions
Apex Lake Estates
Barrington Sub
Barrington Sub Unit A
Bonniebrook Estates
Calm Harbour Sub
Chapman Manors
Curry Cove
Cypress Cove Sub
East North Tampa
East North Tampa Lots 3 And 4
Kensington Estates
Lake Hanna Preserve
Lake Heron Ph 02
Lake Heron Ph 03b 04b 05b
Lake Keen Sub
Lakes Of Wellington Ph 1
Lincolnwood Estates
Livingston
Pine Crest Estates
Pond Eddy Sub
Regalwoods Sub
San Remo Sub
Sunset Estates
Sunset Lane Park Sub
Tiffany Lake Manors
Tracers Lake Keen Estates
Turning Point
Unplatted
Villas Del Lago
Water Edge At Heron Cove Ph 02
Waters Edge At Heron Cove Subd
Wellington Manors
Willow Bend
Willow Reserve

- Corey Campbell, REALTOR ®
- Preferred Property Associates Inc
- 727.320.6734
- corey@coreyscampbell.com



