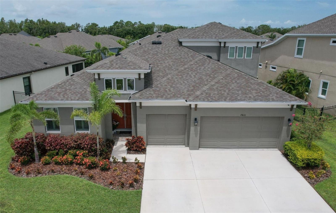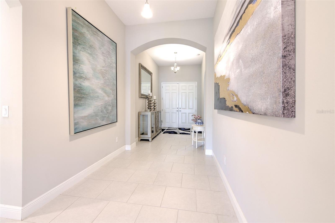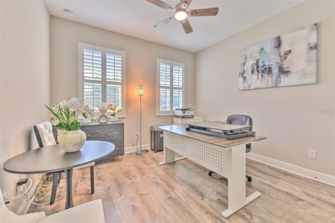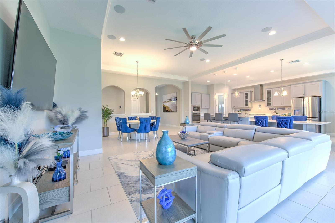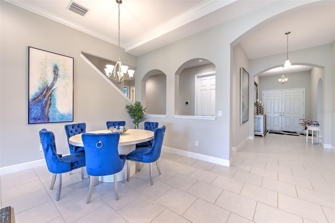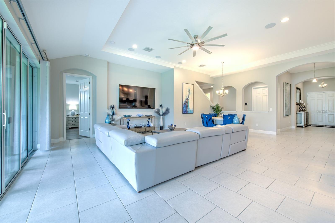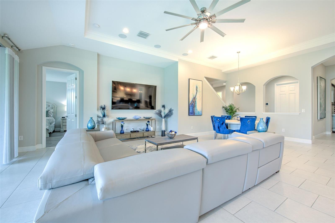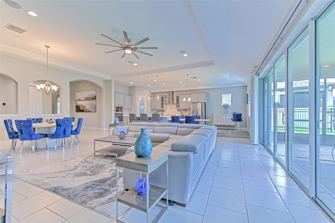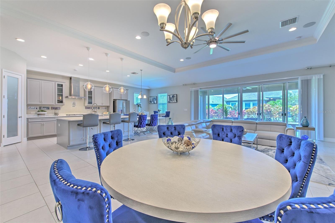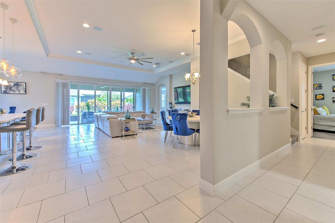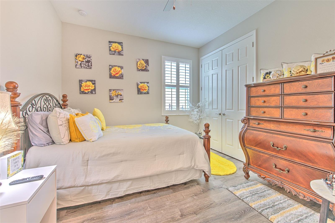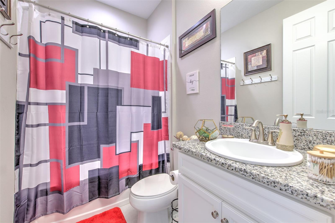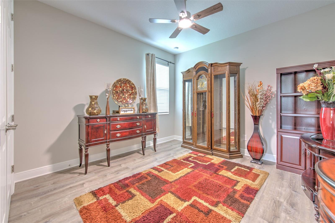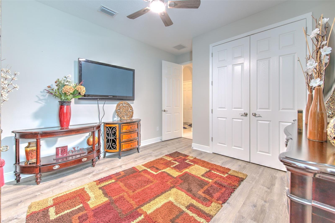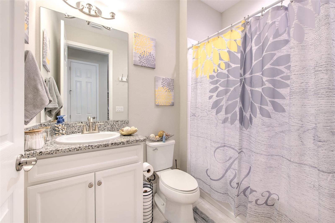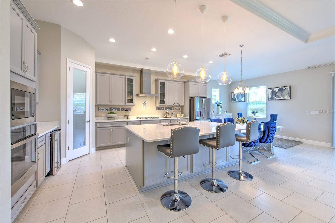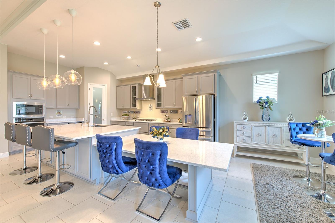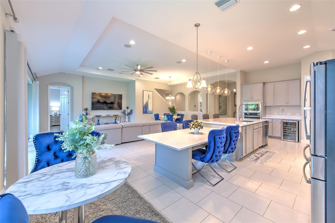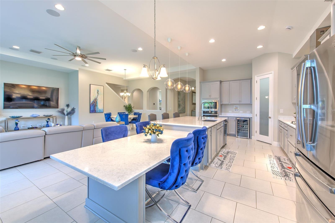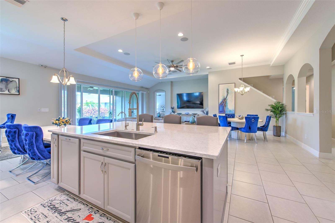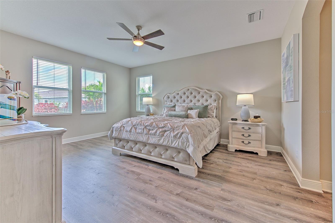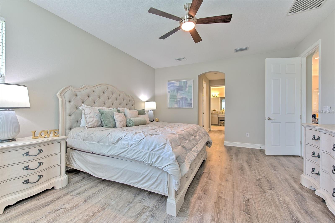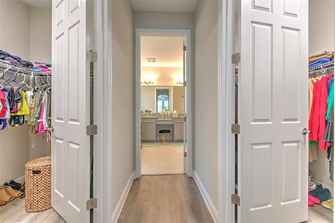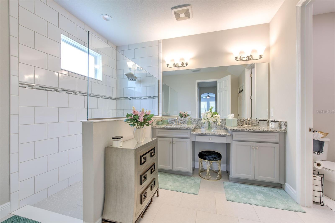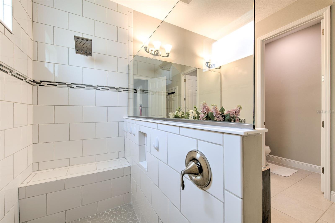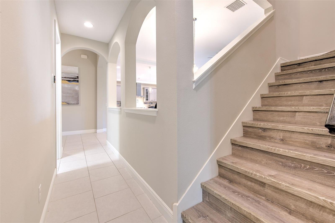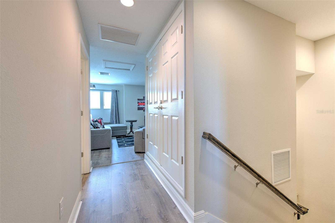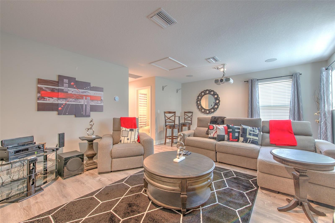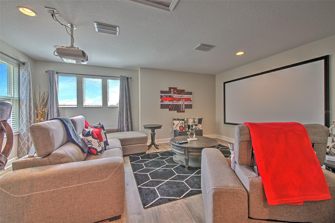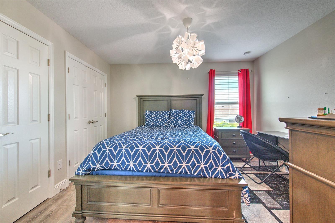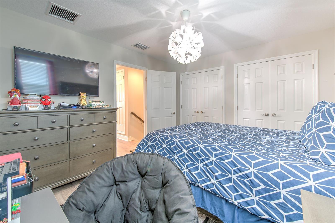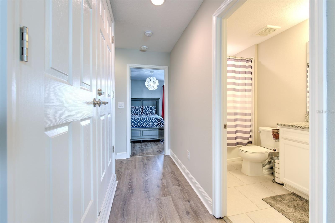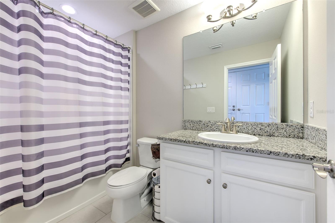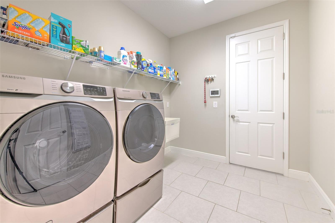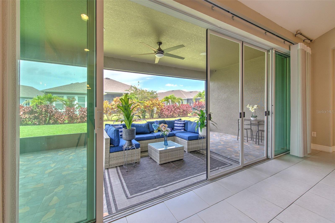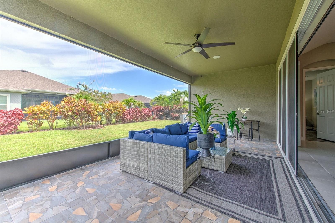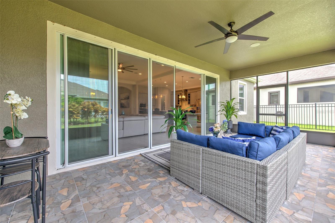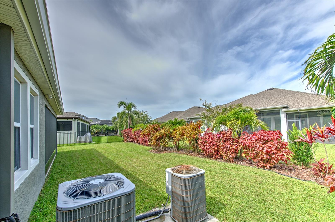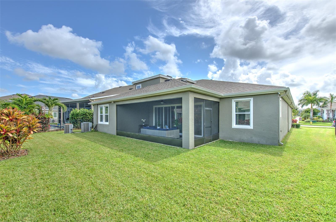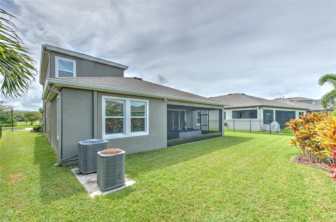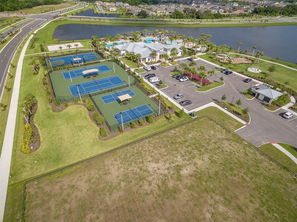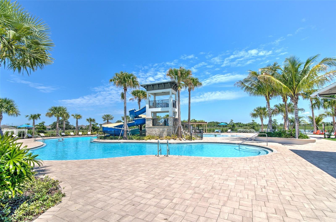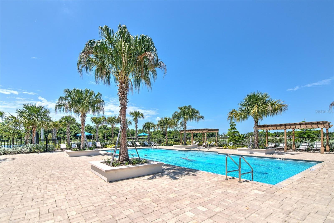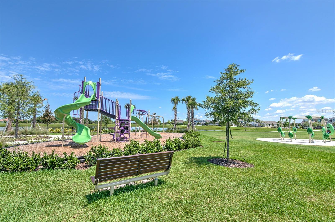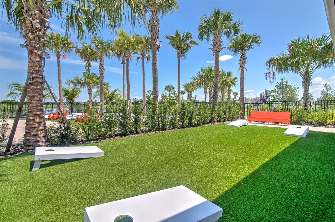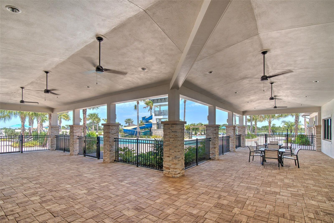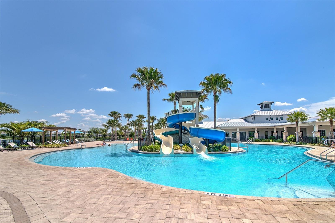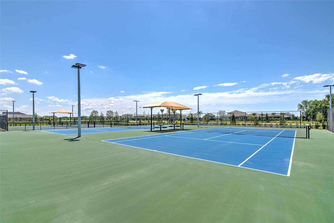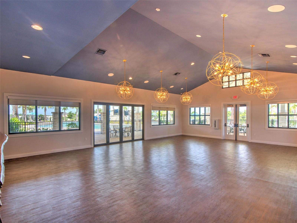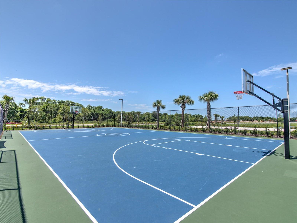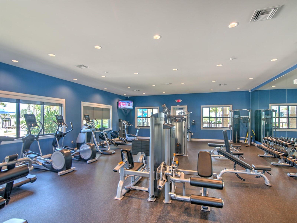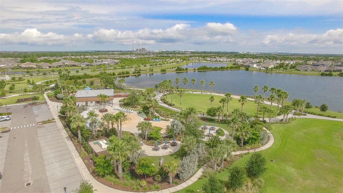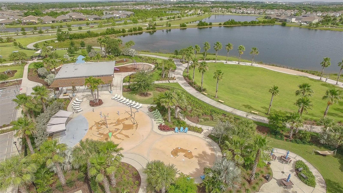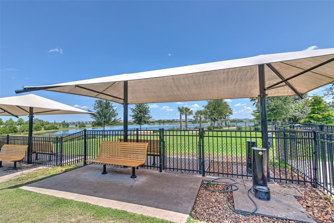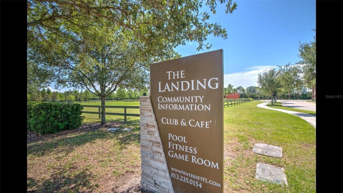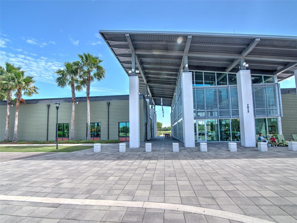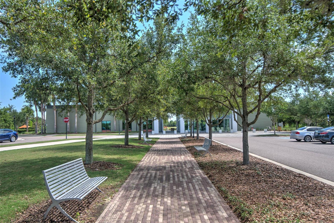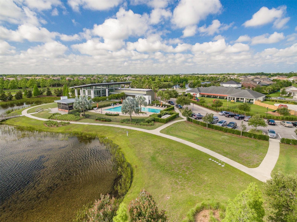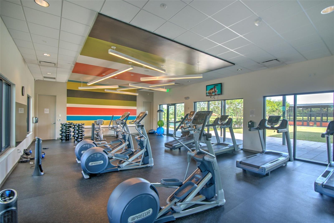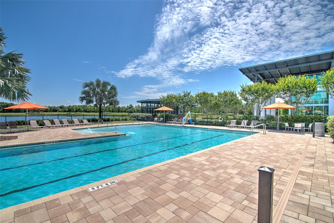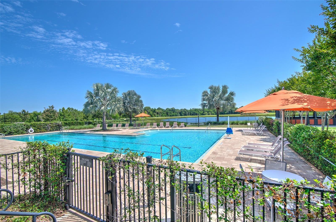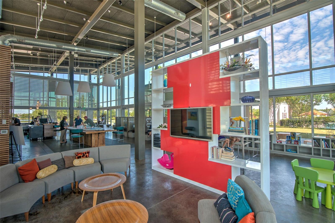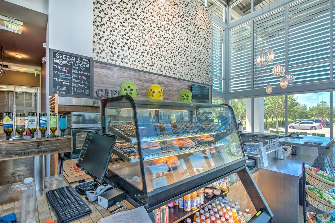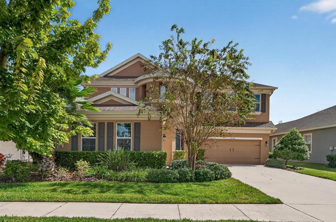7401 Paradiso Drive, APOLLO BEACH, FL 33572
Property Photos
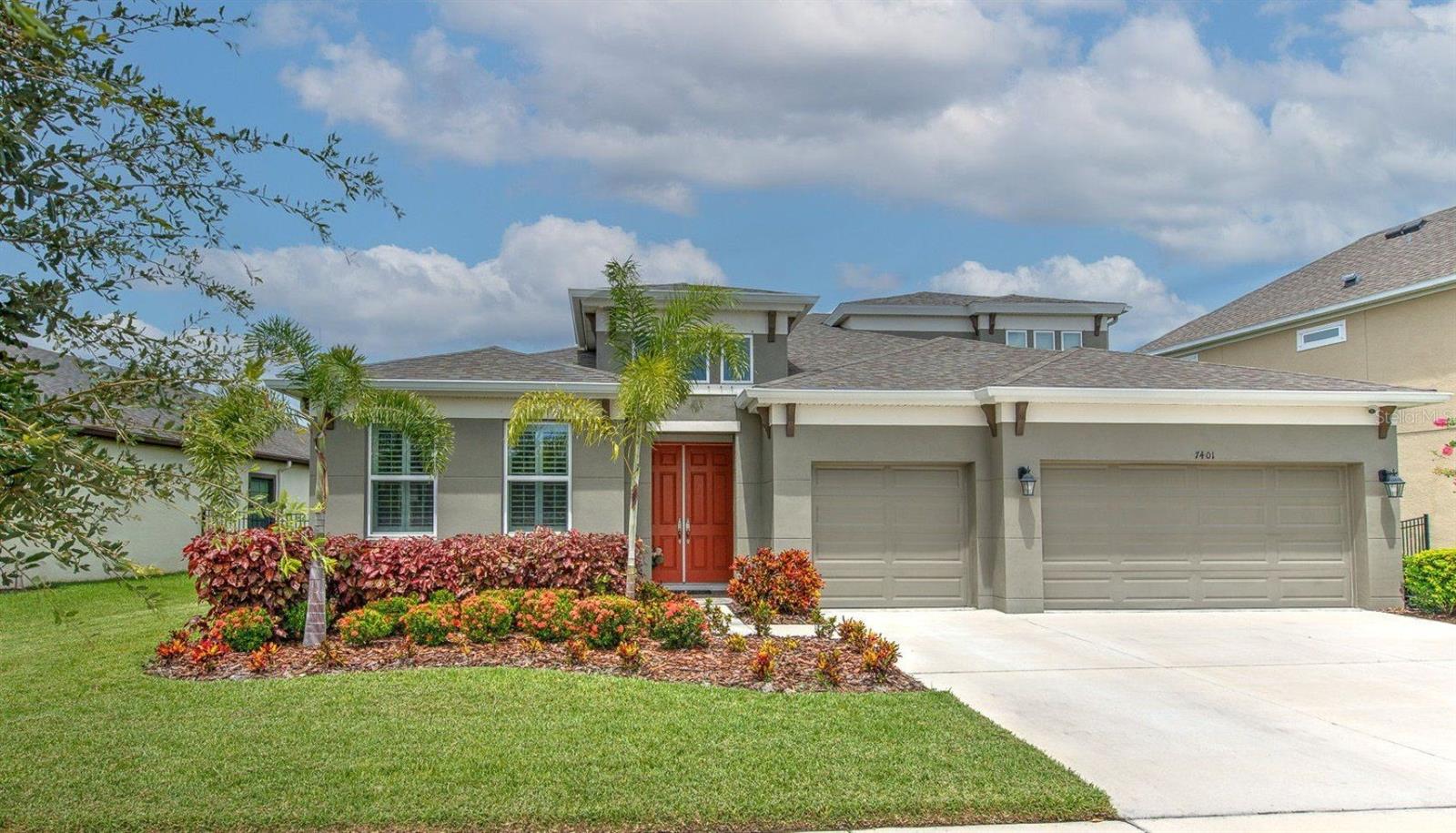
Would you like to sell your home before you purchase this one?
Priced at Only: $730,000
For more Information Call:
Address: 7401 Paradiso Drive, APOLLO BEACH, FL 33572
Property Location and Similar Properties
- MLS#: TB8409129 ( Residential )
- Street Address: 7401 Paradiso Drive
- Viewed: 149
- Price: $730,000
- Price sqft: $173
- Waterfront: No
- Year Built: 2020
- Bldg sqft: 4223
- Bedrooms: 5
- Total Baths: 4
- Full Baths: 4
- Garage / Parking Spaces: 3
- Days On Market: 147
- Additional Information
- Geolocation: 27.762 / -82.3749
- County: HILLSBOROUGH
- City: APOLLO BEACH
- Zipcode: 33572
- Subdivision: Waterset Ph 5a1
- Elementary School: Doby
- Middle School: Eisenhower
- High School: East Bay
- Provided by: RE/MAX REALTY UNLIMITED
- Contact: Quentin McHenry
- 813-684-0016

- DMCA Notice
-
Description5% assumable mortgage available!!! Back on the Market with upgrades!!! Welcome to luxury living in the heart of Waterset! This stunning 5BR/4BA Bayshore II by WestBay offers 3,199 sq ft of meticulously designed living space on a beautifully landscaped lot with a spacious 3 car garage. Step into elegance with soaring ceilings, an open concept layout, and stylish finishes throughout. The gourmet kitchen is a chefs dream featuring a gas cooktop, stainless steel vent hood, built in oven, wine refrigerator, oversized island, and walk in pantryideal for entertaining. Retreat to the king sized first floor primary suite, complete with two walk in closets, en suite bath with dual vanities, and a luxurious walk in shower. All bedrooms feature luxury vinyl plank flooring, combining durability with a refined look. Upstairs, enjoy movie nights in the dedicated media room, complete with a projector and screen (furnishings negotiable). Enjoy Floridas indoor outdoor lifestyle year round on the covered and screened lanai, upgraded with elegant tile flooring and ceiling fan. Community features include resort style pools, fitness center, tennis, pickleball, playgrounds, walking trails, and more. Additional highlights: hurricane shutters, tankless water heater, pest control system, smart home infrastructure, and energy efficient design. Zoned X no flood insurance required. Low HOA & CDD. Dont miss this exceptional home!
Payment Calculator
- Principal & Interest -
- Property Tax $
- Home Insurance $
- HOA Fees $
- Monthly -
Features
Building and Construction
- Builder Model: Bayshore II
- Builder Name: Homes by West Bay
- Covered Spaces: 0.00
- Exterior Features: Hurricane Shutters, Rain Gutters, Sidewalk, Sliding Doors
- Flooring: Ceramic Tile, Tile, Vinyl
- Living Area: 3199.00
- Roof: Shingle
Land Information
- Lot Features: In County, Level, Sidewalk, Paved
School Information
- High School: East Bay-HB
- Middle School: Eisenhower-HB
- School Elementary: Doby Elementary-HB
Garage and Parking
- Garage Spaces: 3.00
- Open Parking Spaces: 0.00
- Parking Features: Driveway, Garage Door Opener
Eco-Communities
- Water Source: Public
Utilities
- Carport Spaces: 0.00
- Cooling: Central Air
- Heating: Central, Electric
- Pets Allowed: Breed Restrictions, Cats OK, Dogs OK, Yes
- Sewer: Public Sewer
- Utilities: BB/HS Internet Available, Cable Connected, Electricity Connected, Fiber Optics, Natural Gas Connected, Phone Available, Public, Sewer Connected, Sprinkler Recycled, Underground Utilities, Water Connected
Amenities
- Association Amenities: Basketball Court, Fitness Center, Pickleball Court(s), Pool, Recreation Facilities, Tennis Court(s), Trail(s)
Finance and Tax Information
- Home Owners Association Fee Includes: Pool, Maintenance Grounds, Recreational Facilities
- Home Owners Association Fee: 136.00
- Insurance Expense: 0.00
- Net Operating Income: 0.00
- Other Expense: 0.00
- Tax Year: 2024
Other Features
- Appliances: Built-In Oven, Cooktop, Dishwasher, Disposal, Dryer, Kitchen Reverse Osmosis System, Microwave, Refrigerator, Tankless Water Heater, Washer, Water Softener, Wine Refrigerator
- Association Name: Castle Group/Katiria Parodi
- Association Phone: 813 677 2114
- Country: US
- Furnished: Unfurnished
- Interior Features: Ceiling Fans(s), Eat-in Kitchen, High Ceilings, In Wall Pest System, Living Room/Dining Room Combo, Open Floorplan, Pest Guard System, Primary Bedroom Main Floor, Solid Surface Counters, Split Bedroom, Walk-In Closet(s), Window Treatments
- Legal Description: WATERSET PHASE 5A-1 LOT 13 BLOCK 85
- Levels: Two
- Area Major: 33572 - Apollo Beach / Ruskin
- Occupant Type: Owner
- Parcel Number: U-26-31-19-B2S-000085-00013.0
- Views: 149
- Zoning Code: PD
Similar Properties
Nearby Subdivisions
1tm Apollo Beach
A Resub Of A Por Of Apollo
A Resub Of Pt Of Apollo Beac
Acreage
Andalucia
Andalucia Sub
Apollo Beach
Apollo Beach Area #2
Apollo Beach Unit One Pt One
Bay Vista
Beach Club
Bimini Bay
Bimini Bay Ph 2
Bimini Bay Phase 2
Caribbean Isles Residential Co
Cobia Cay
Covington Park Ph 1a
Covington Park Ph 2a
Covington Park Ph 2b 2c 3c
Covington Park Ph 4a
Covington Park Ph 5a
Covington Park Ph 5c
D3l Waterset Wolf Creek Phase
D3l | Waterset Wolf Creek Phas
Dolphin Cove
Edgewater Village
Flat Island
Golf Sea Village
Golf And Sea Village
Hammock Bay
Harbour Isles Ph 1
Harbour Isles Ph 2a2b2c
Harbour Isles Ph 2d
Harbour Isles Ph 2e
Hemingway Estates
Hemingway Estates Ph 1a
Indigo Creek
Island Cay
Island Walk Ph Ii
Lake St Clair Ph 1-2
Lake St Clair Ph 4
Leen Sub
Leisey Sub
Leisey Subdivision Phase 1
Lynwood Estates
Mangrove Manor Ph 1
Mangrove Manor Ph 2
Marisol Pointe
Mirabay
Mirabay Marisol Pointe
Mirabay Parcels 21 23
Mirabay Ph 1a
Mirabay Ph 1b12a13b1
Mirabay Ph 2a-3
Mirabay Ph 2a2
Mirabay Ph 2a3
Mirabay Ph 2a4
Mirabay Ph 3a1
Mirabay Ph 3b2
Mirabay Ph 3c1
Mirabay Ph 3c2
Mirabay Ph 3c3
Mirabay Prcl 22
Mirabay Prcl 7 Ph 1
Mirabay Prcl 7 Ph 2
Mirabay Prcl 7 Ph 3
Mirabay Prcl 8
Mirabaymarisol Pointe
Mustique Bay
Not In Hernando
Osprey Landing
Osprey Lndg
Pocket 84 Minor Sub
Regency At Waterset
Rev Of Apollo Beach
Sabal Key
Sabal Key Unit 2
Seasons At Waterset
Shagos Bay
Southshore Falls Ph 1
Southshore Falls Ph 2
Southshore Falls Ph 3apart
Southshore Falls Ph 3c Pt
Southshore Falls Ph 3dpart
Southshore Falls Phase 1
Symphony Isles
The Villas At Andalucia
Treviso
Veneto Shores
Waterset
Waterset Ph 1a Pt Repl
Waterset Ph 1b
Waterset Ph 1c
Waterset Ph 2a
Waterset Ph 2c112c12
Waterset Ph 2c312c32
Waterset Ph 2c33 2c34
Waterset Ph 2d
Waterset Ph 3a2 Covington G
Waterset Ph 3a3 Covington G
Waterset Ph 3b1
Waterset Ph 3c1
Waterset Ph 3c2
Waterset Ph 4 Tr 21
Waterset Ph 4a South
Waterset Ph 4b South
Waterset Ph 5a1
Waterset Ph 5a2a
Waterset Ph 5a2b 5b1
Waterset Ph 5a2b 5b1
Waterset Ph 5b-2
Waterset Ph 5b2
Waterset Phase 5a 1
Waterset Phase 5b2
Waterset Wolf Creek
Waterset Wolf Creek Ph G1
Waterset Wolf Creek Ph G1 And
Waterset Wolf Creek Ph G2
Waterset Wolf Creek Phases A A
Waterset Wolf Crk Ph A D1
Waterset Wolf Crk Ph D2
Waterset Wolf Crk Ph G1

- Corey Campbell, REALTOR ®
- Preferred Property Associates Inc
- 727.320.6734
- corey@coreyscampbell.com



