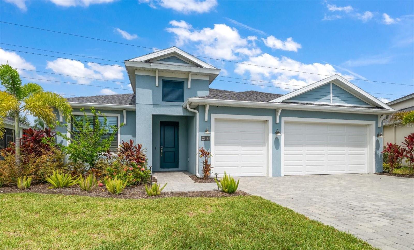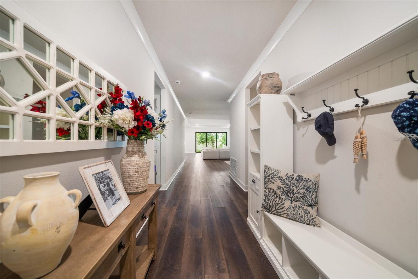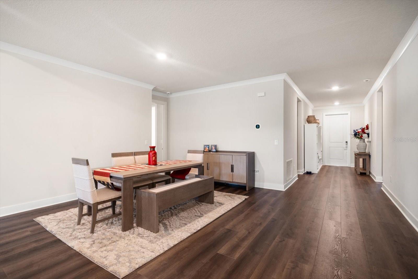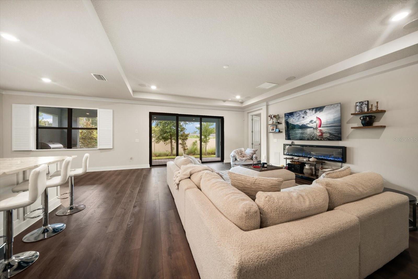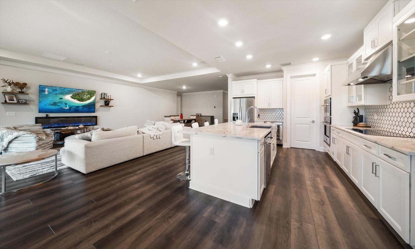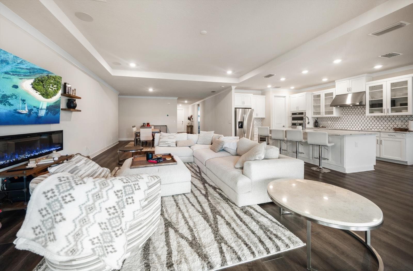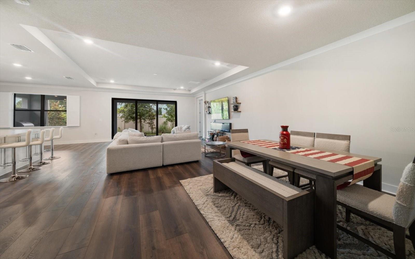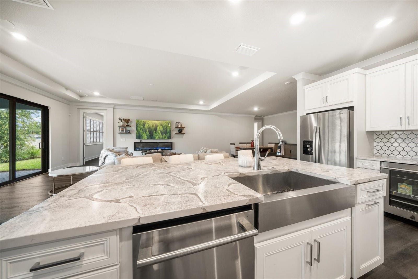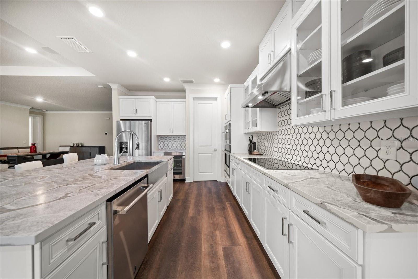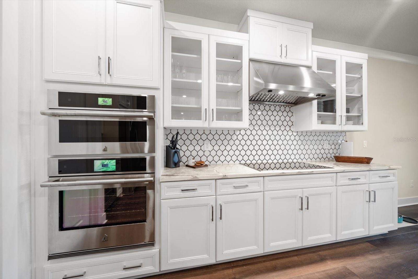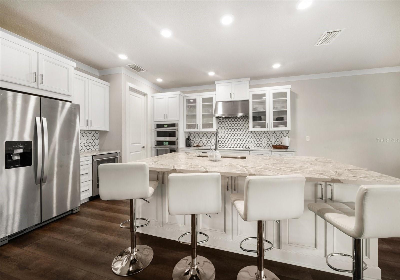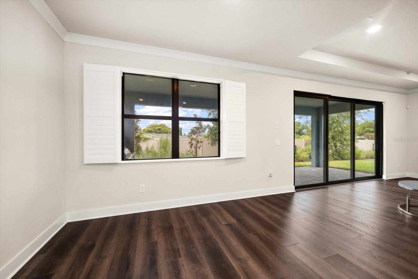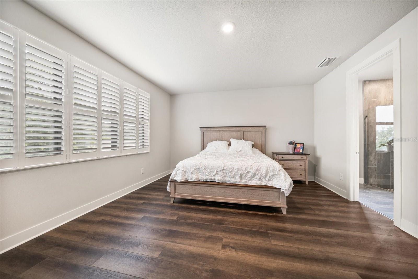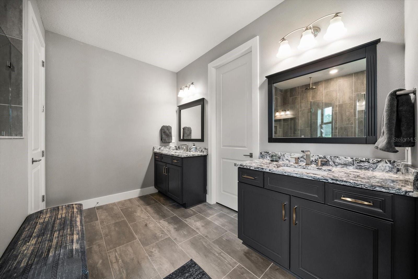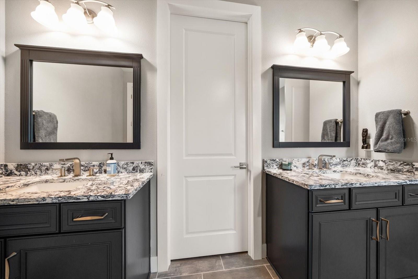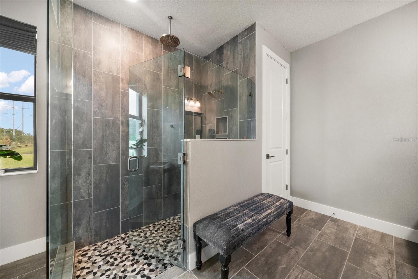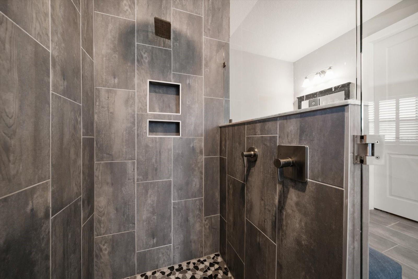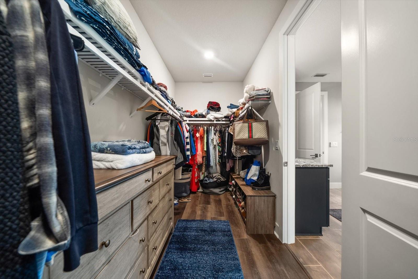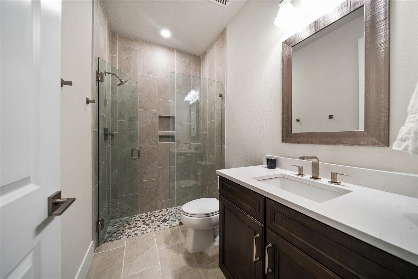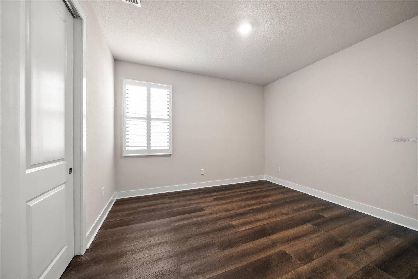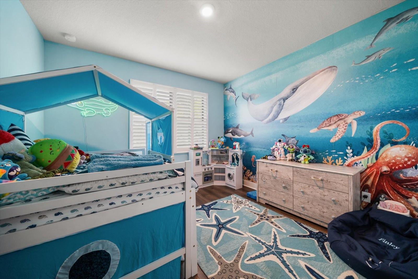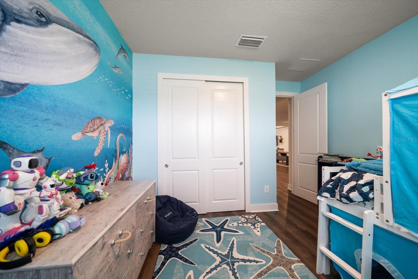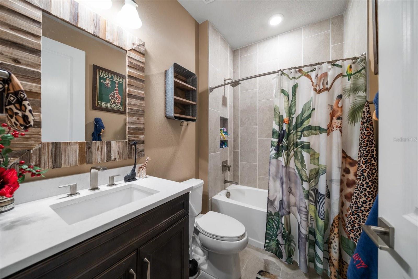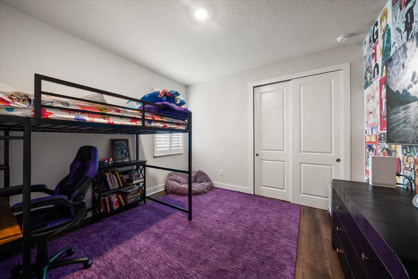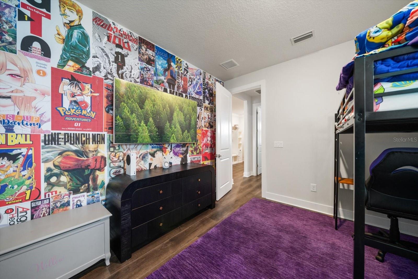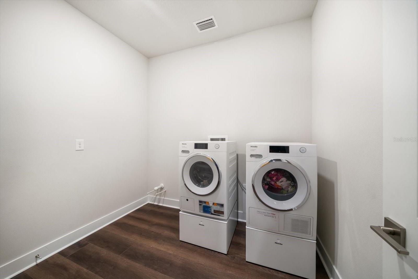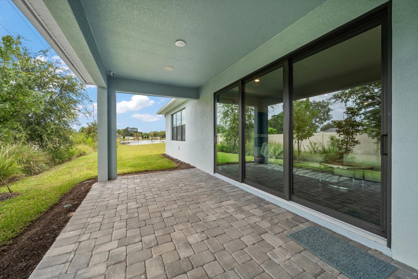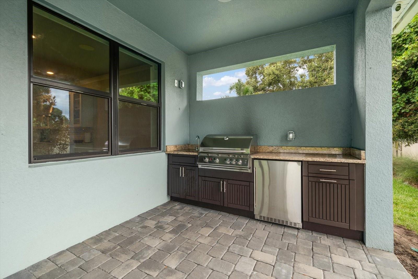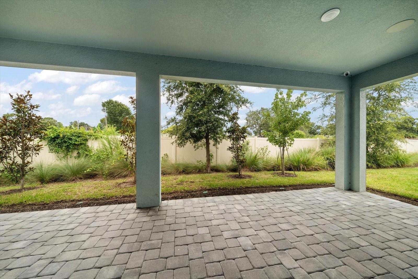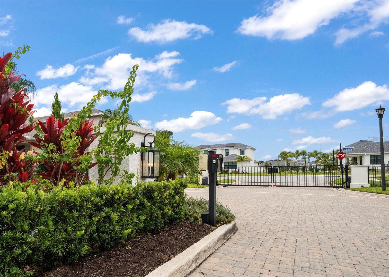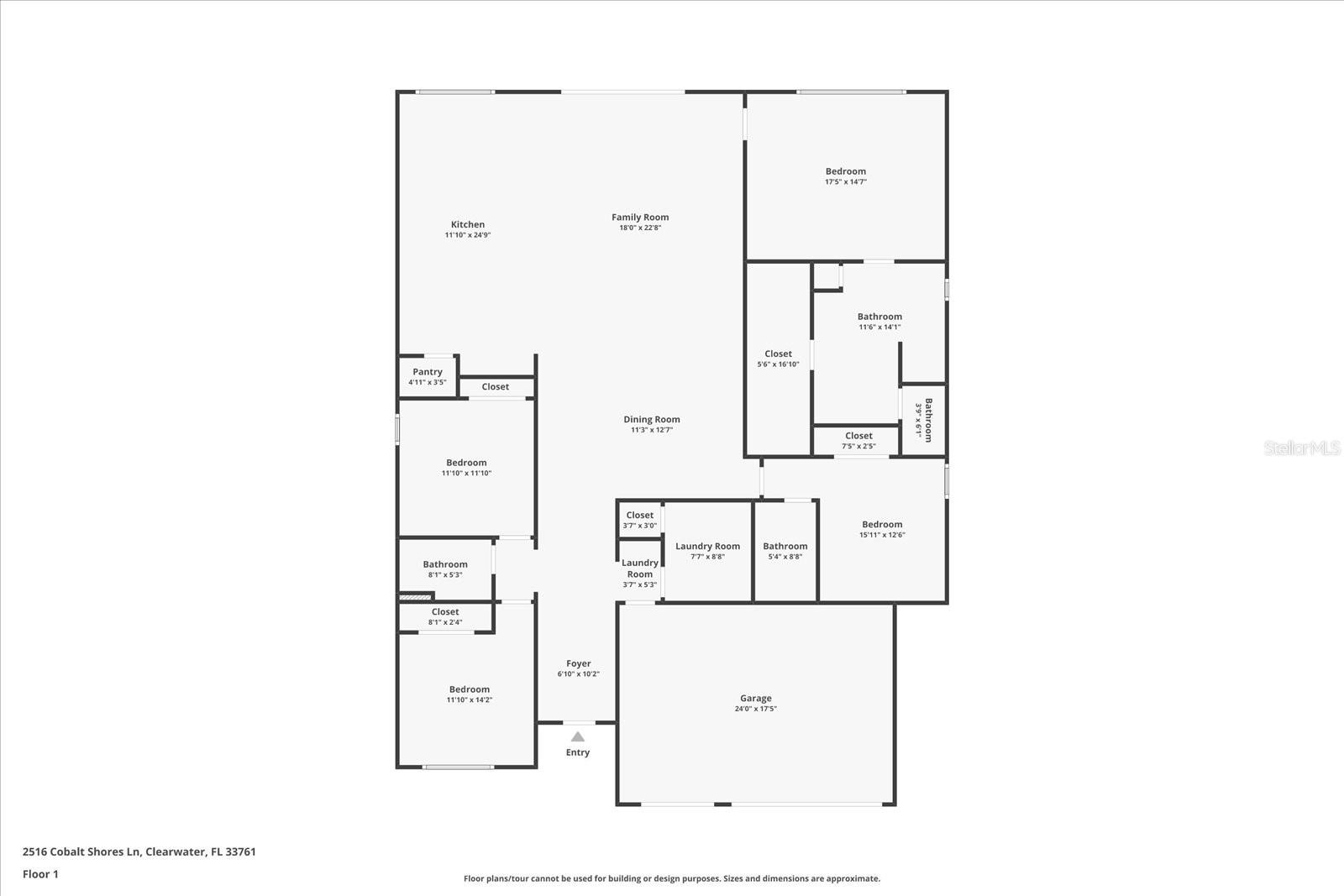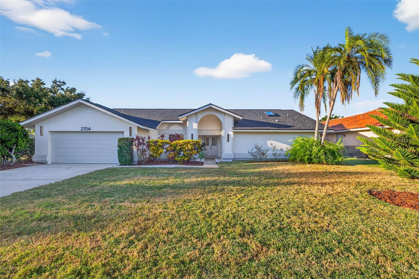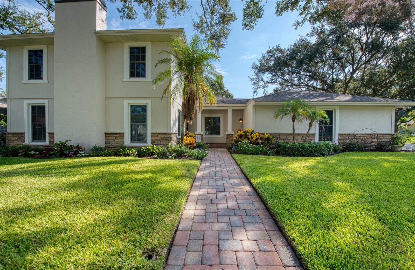2516 Cobalt Shores Lane, CLEARWATER, FL 33761
Property Photos
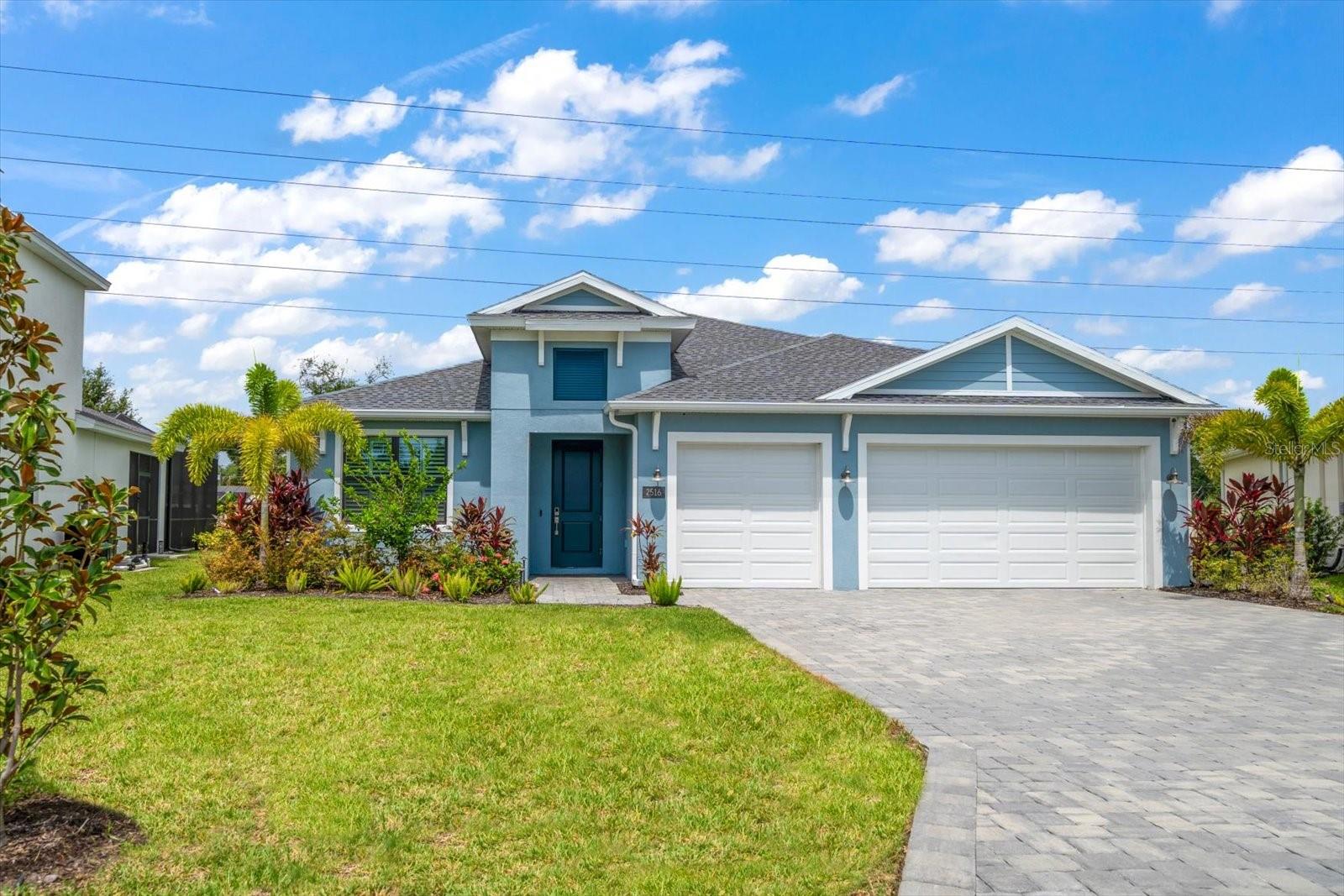
Would you like to sell your home before you purchase this one?
Priced at Only: $829,000
For more Information Call:
Address: 2516 Cobalt Shores Lane, CLEARWATER, FL 33761
Property Location and Similar Properties
- MLS#: TB8406260 ( Residential )
- Street Address: 2516 Cobalt Shores Lane
- Viewed: 151
- Price: $829,000
- Price sqft: $233
- Waterfront: No
- Year Built: 2023
- Bldg sqft: 3556
- Bedrooms: 4
- Total Baths: 3
- Full Baths: 3
- Garage / Parking Spaces: 3
- Days On Market: 101
- Additional Information
- Geolocation: 28.0479 / -82.7339
- County: PINELLAS
- City: CLEARWATER
- Zipcode: 33761
- Subdivision: Aspen Trails Sub
- Provided by: SHORE PROPERTY GROUP
- Contact: Cory Jursik
- 727-474-5488

- DMCA Notice
-
DescriptionStep into modern luxury at this newly constructed 4 bedroom, 3 bath home located in the exclusive gated community of Aspen Shores. Designed with elegance and functionality in mind, this stunning residence features gleaming hardwood floors, an open concept layout, and high end stainless steel appliances throughout the gourmet kitchen. The spacious 3 car garage offers ample storage, while the generous living areas provide the perfect backdrop for entertaining or relaxing with family. The primary suite includes a luxurious en suite bath and walk in closet, offering a private retreat. Enjoy the peace of mind and prestige that comes with living in a secure, beautifully maintained neighborhood. This is the perfect blend of style, comfort, and conveniencejust minutes from top rated schools, shopping, dining, and Gulf Coast beaches. Dont miss your chance to own this move in ready gemschedule your private showing today!
Payment Calculator
- Principal & Interest -
- Property Tax $
- Home Insurance $
- HOA Fees $
- Monthly -
Features
Building and Construction
- Covered Spaces: 0.00
- Exterior Features: Lighting, Other
- Flooring: Hardwood
- Living Area: 2576.00
- Roof: Shingle
Garage and Parking
- Garage Spaces: 3.00
- Open Parking Spaces: 0.00
Eco-Communities
- Water Source: Public
Utilities
- Carport Spaces: 0.00
- Cooling: Central Air
- Heating: Electric
- Pets Allowed: Yes
- Sewer: Public Sewer
- Utilities: Cable Connected, Electricity Connected
Finance and Tax Information
- Home Owners Association Fee: 875.00
- Insurance Expense: 0.00
- Net Operating Income: 0.00
- Other Expense: 0.00
- Tax Year: 2023
Other Features
- Appliances: Dishwasher, Disposal, Refrigerator
- Association Name: Titan Mangement
- Country: US
- Interior Features: Ceiling Fans(s), Primary Bedroom Main Floor
- Legal Description: ASPEN TRAILS SUB LOT 2
- Levels: One
- Area Major: 33761 - Clearwater
- Occupant Type: Owner
- Parcel Number: 18-28-16-01665-000-0020
- Views: 151
Similar Properties
Nearby Subdivisions
Aspen Trails Sub
Brookfield
Bryn Mawr At Countryside
Carmel Of Brynmawr Condo
Clubhouse Estates Of Countrysi
Countryside Tr 55
Countryside Tr 60
Countryside Tr 8
Countryside Tr 8 Unit One
Countryside Tr 9
Countryside Tr 90 Ph 1
Countryside Tracts 92/93-ii Ii
Countryside Tracts 9293ii Iii9
Curlew City
Curlew City First Rep
Eagle Estateswarren Rep I
Landmark Reserve
Landmark Woods 2nd Add
Northwood Estates Tr F
Northwood Estates - Tr F
Northwood Estatestr C
Oak Forest Of Countryside
Summerset Villas
Timber Ridge Of Countryside
Timber Ridge Of Countryside Un
Trails Of Countryside
Westchester Of Countryside
Wildwood Of Countryside
Winding Wood Condo
Woodland Villas Condo 1

- Corey Campbell, REALTOR ®
- Preferred Property Associates Inc
- 727.320.6734
- corey@coreyscampbell.com



