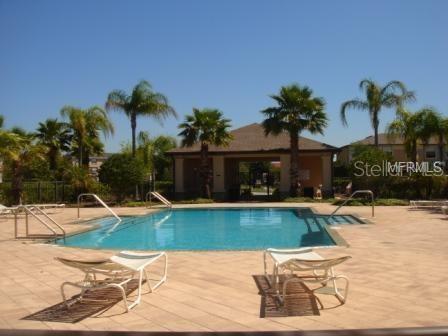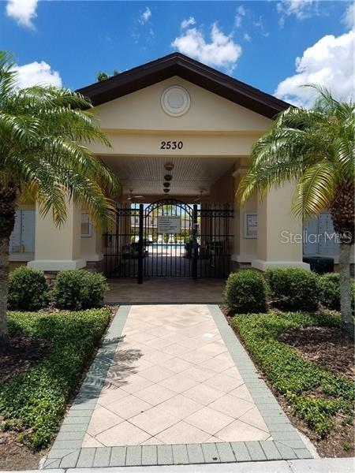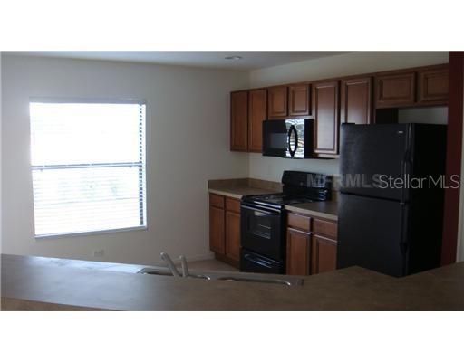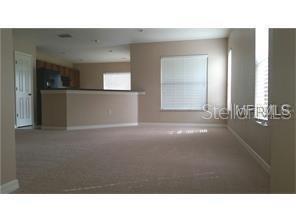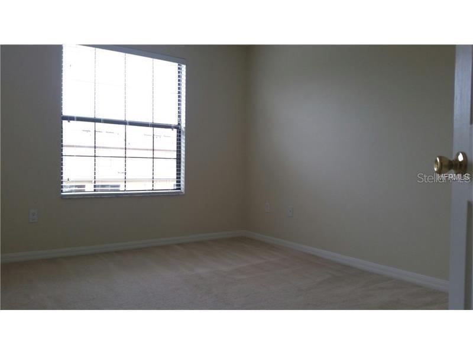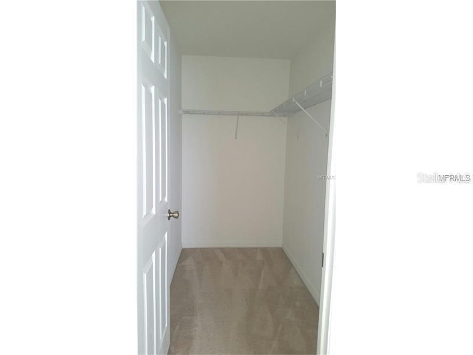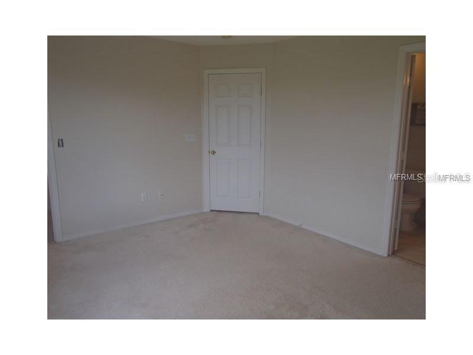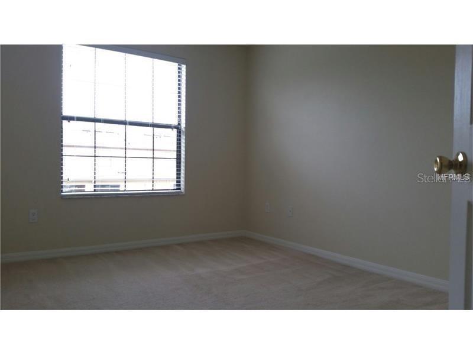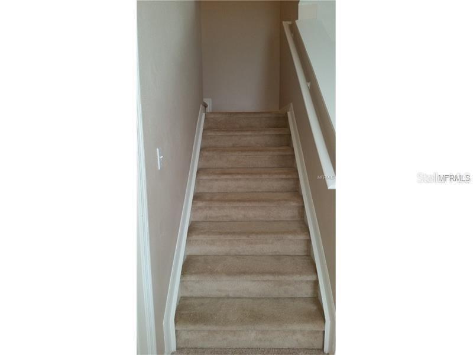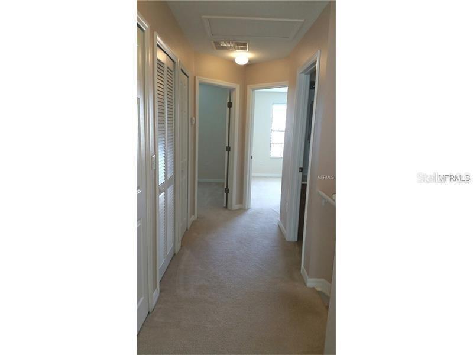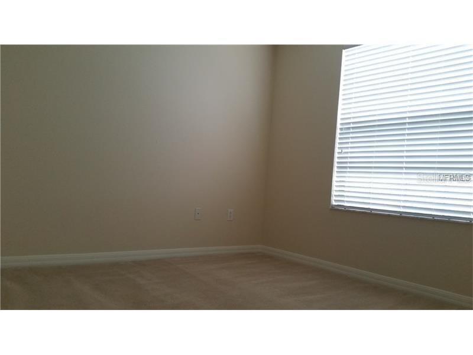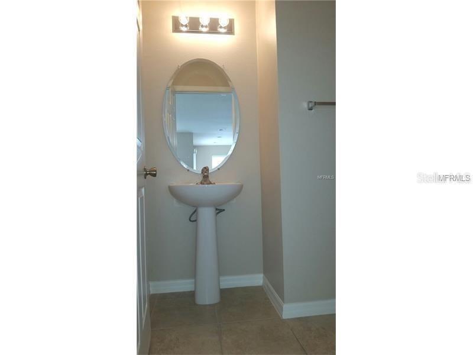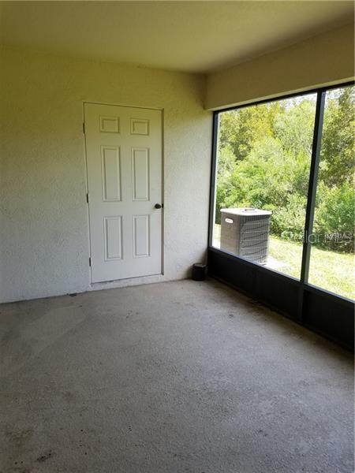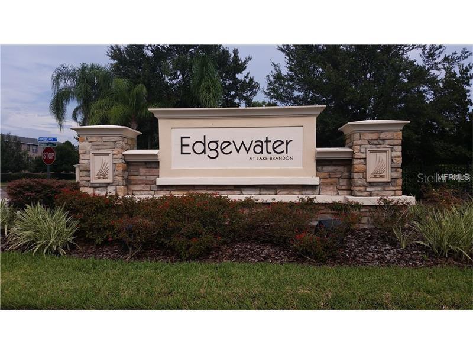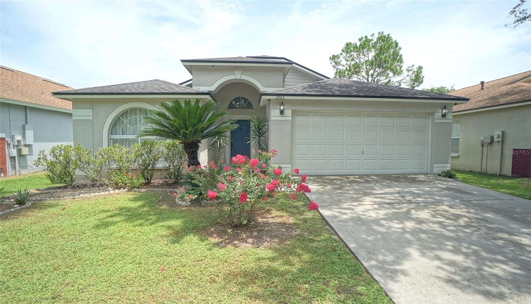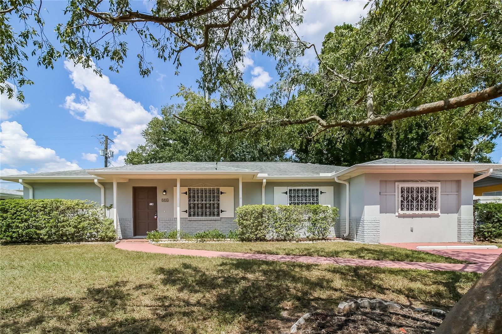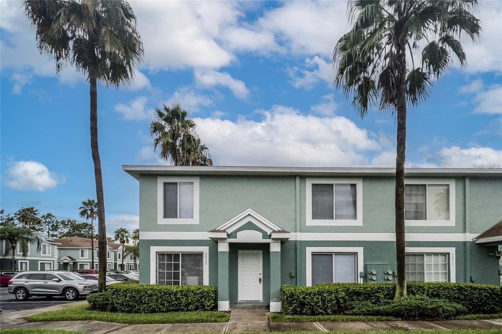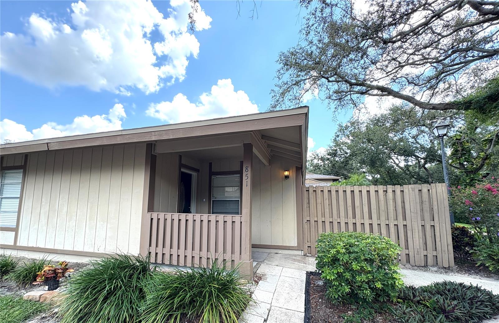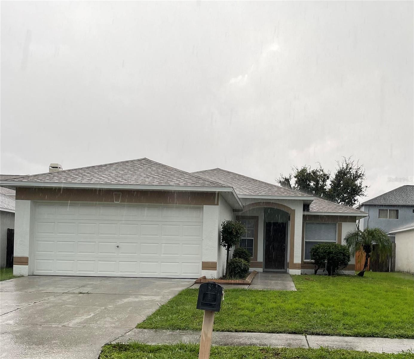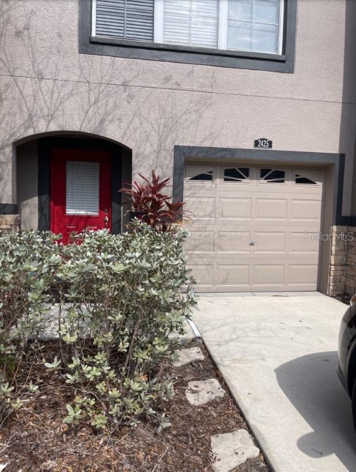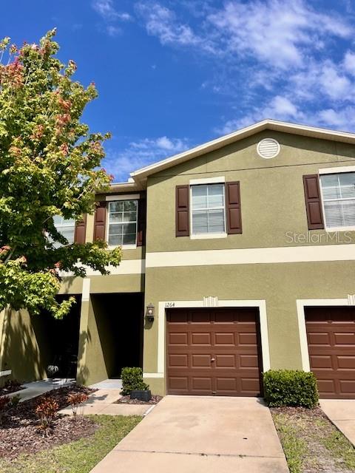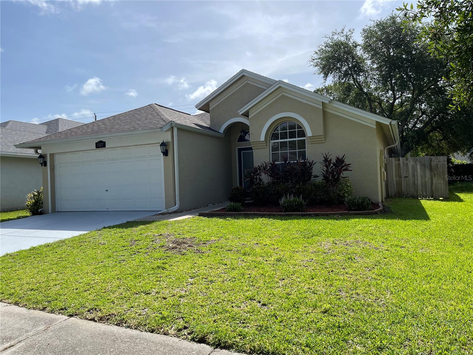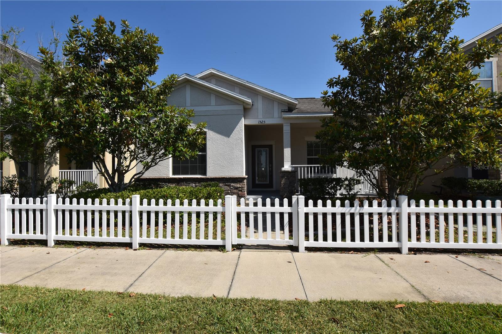2637 Oleander Lakes Drive, BRANDON, FL 33511
Property Photos
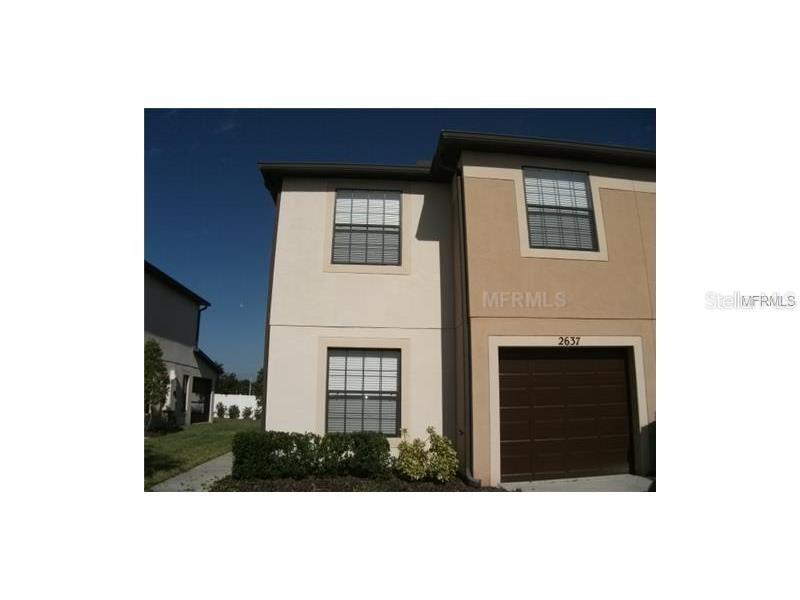
Would you like to sell your home before you purchase this one?
Priced at Only: $2,100
For more Information Call:
Address: 2637 Oleander Lakes Drive, BRANDON, FL 33511
Property Location and Similar Properties
- MLS#: TB8403385 ( Residential Lease )
- Street Address: 2637 Oleander Lakes Drive
- Viewed: 58
- Price: $2,100
- Price sqft: $1
- Waterfront: No
- Year Built: 2005
- Bldg sqft: 1980
- Bedrooms: 3
- Total Baths: 3
- Full Baths: 2
- 1/2 Baths: 1
- Garage / Parking Spaces: 1
- Days On Market: 52
- Additional Information
- Geolocation: 27.9136 / -82.3302
- County: HILLSBOROUGH
- City: BRANDON
- Zipcode: 33511
- Subdivision: Edgewater At Lake Brandon
- Elementary School: Lamb
- Middle School: McLane
- High School: Spoto
- Provided by: RE/MAX REALTY UNLIMITED
- Contact: Darlene Gore
- 813-684-0016

- DMCA Notice
-
DescriptionMove in ready!!! Beautiful townhouse excellent location in the gated edgewater at lake brandon community with a move in ready!!! Gorgeous pool. This end unit home features 3 bedrooms and 2 and half bathrooms, bonus room, screened covered lanai and with an attached garage. Located only minutes from brandon mall, costco, sam club, entertainment, shopping and great schools. Only 10 minutes from downtown tampa. Home includes recessed lights and tile in the kitchen and foyer. All appliances included: built in microwave, range, refrigerator. Double sink in master bathroom with ample walk in closet. Do not miss this opportunity. Sorry, no pets! The application fee is $60. For each adult 18 and older. At the time of move in, a $75 tenant processing fee will be due along with first months rent.
Payment Calculator
- Principal & Interest -
- Property Tax $
- Home Insurance $
- HOA Fees $
- Monthly -
Features
Building and Construction
- Covered Spaces: 0.00
- Exterior Features: Sidewalk
- Flooring: Carpet
- Living Area: 1665.00
Property Information
- Property Condition: Completed
School Information
- High School: Spoto High-HB
- Middle School: McLane-HB
- School Elementary: Lamb Elementary
Garage and Parking
- Garage Spaces: 1.00
- Open Parking Spaces: 0.00
Utilities
- Carport Spaces: 0.00
- Cooling: Central Air
- Heating: Central
- Pets Allowed: No
Amenities
- Association Amenities: Gated
Finance and Tax Information
- Home Owners Association Fee: 0.00
- Insurance Expense: 0.00
- Net Operating Income: 0.00
- Other Expense: 0.00
Rental Information
- Tenant Pays: Carpet Cleaning Fee, Cleaning Fee, Re-Key Fee
Other Features
- Appliances: Dishwasher, Range, Refrigerator
- Association Name: Darlene Gore
- Country: US
- Furnished: Unfurnished
- Interior Features: Ceiling Fans(s), Kitchen/Family Room Combo, Walk-In Closet(s), Window Treatments
- Levels: Two
- Area Major: 33511 - Brandon
- Occupant Type: Vacant
- Parcel Number: U-32-29-20-81E-000022-00001.0
- Views: 58
Owner Information
- Owner Pays: Grounds Care, Pool Maintenance, Trash Collection, Water
Similar Properties
Nearby Subdivisions
Bloomingdale
Bloomingdale Sec H
Bloomingdale Villas
Brandon Pointe Manors
Brandon Pointe Prcl 107 Repl
Brandon Pointe Prcl 114
Brandon Terrace Park
Brentwood Hills Trct F Un 2
Buckhorn Creek
Edgewater At Lake Brandon
Four Winds Estates
Heather Lakes
Lake Brandon Prcl 113
Oak Mont
Park Lake At Parsons A Condomi
Peppermill At Providence Lakes
Providence Lakes
Providence Lakes Prcl Mf Pha
Providence Lakes Unit Ii Ph
Providence Townhomes
Providence Twnhms Ph 03 04
Providence Twnhms Ph 1
Providence Twnhms Ph 3
Southwood Hills
Southwood Hills Unit 05
Sterling Ranch
Sterling Ranch Unit 10
The Twnhms At Kensington Ph
Watermill Iii At Providence La
Whispering Oaks Twnhms

- Corey Campbell, REALTOR ®
- Preferred Property Associates Inc
- 727.320.6734
- corey@coreyscampbell.com



