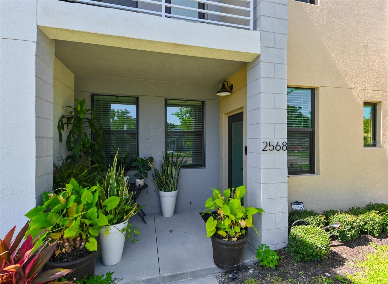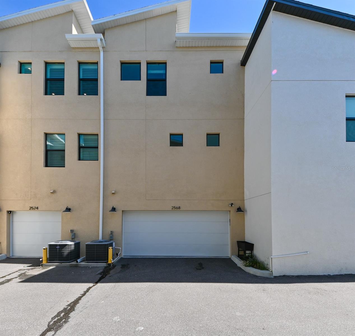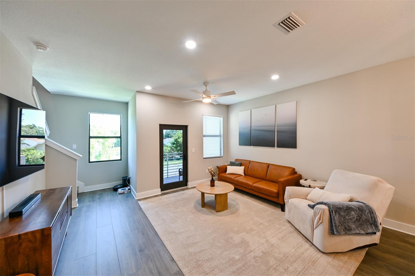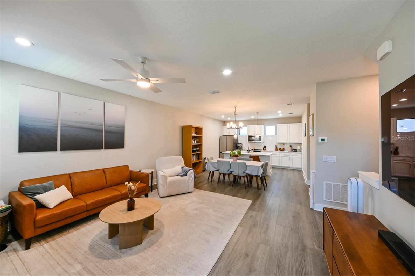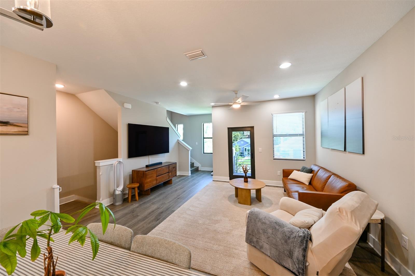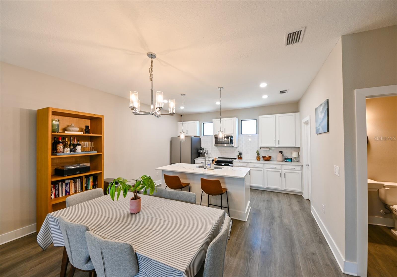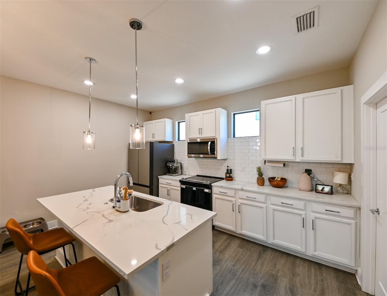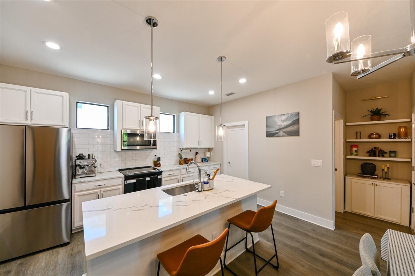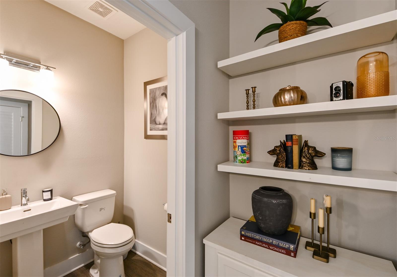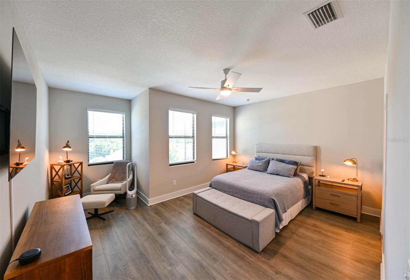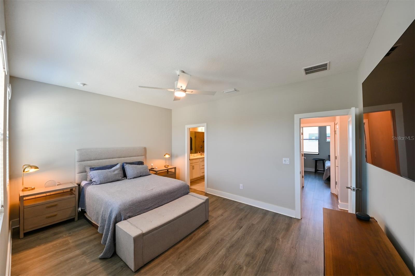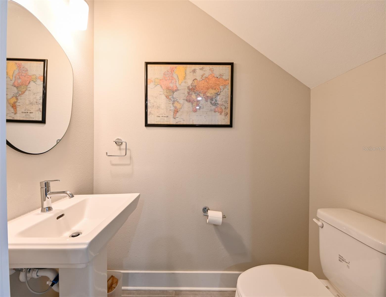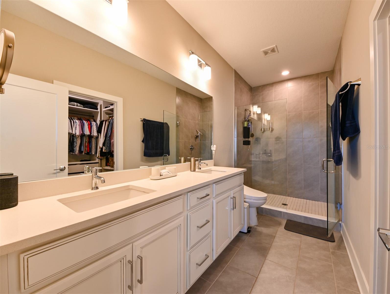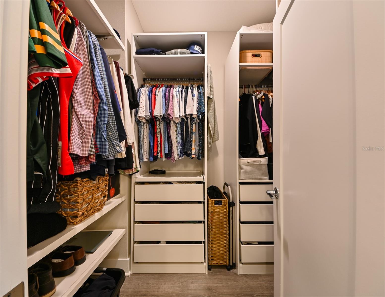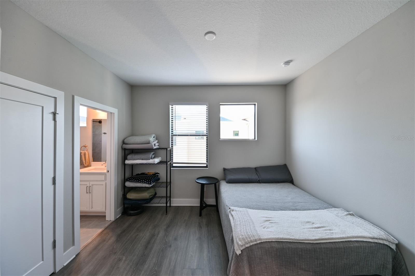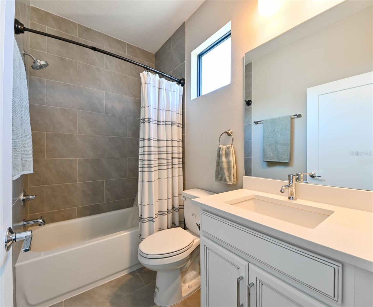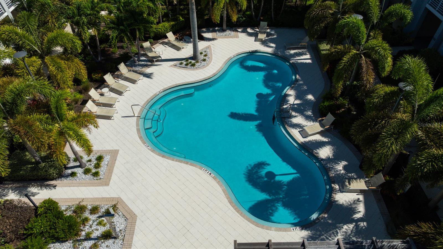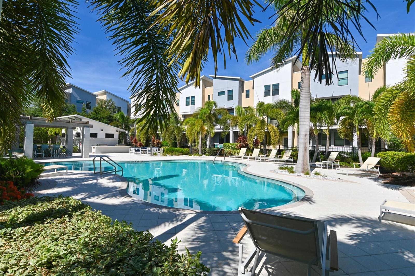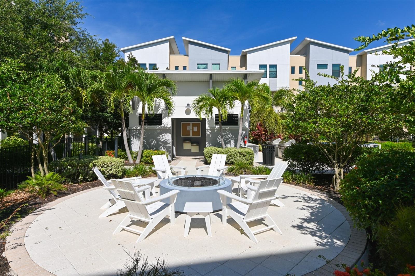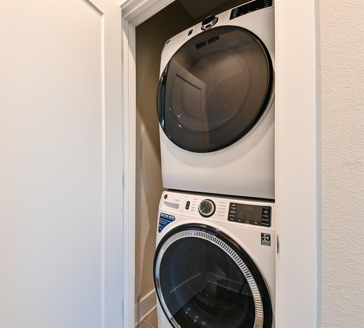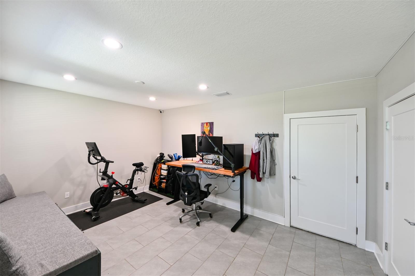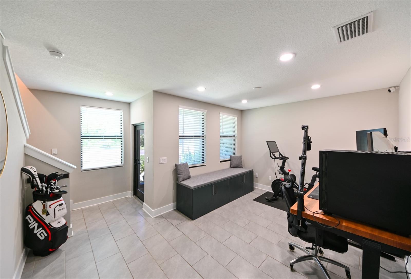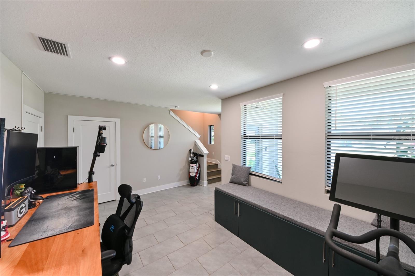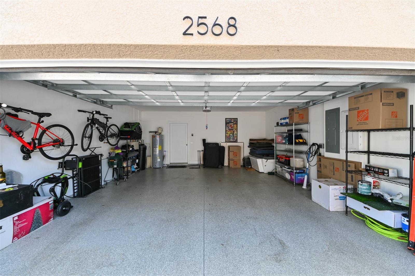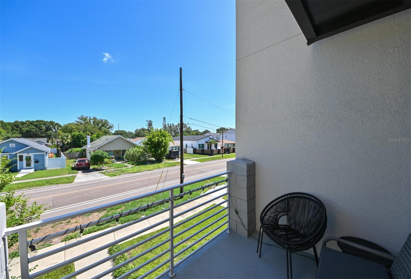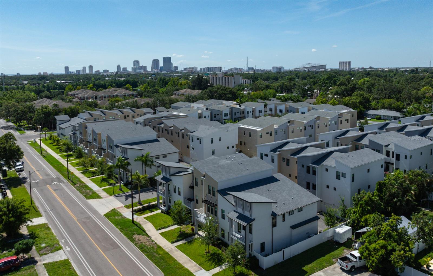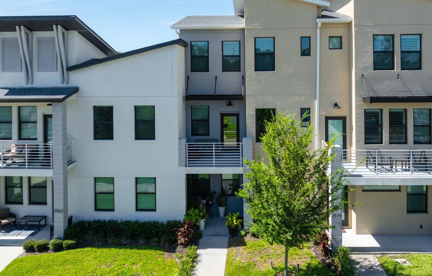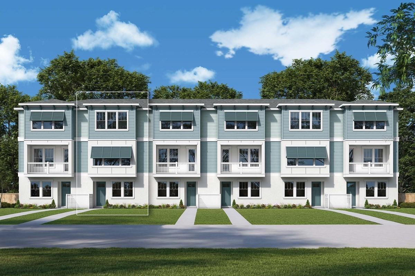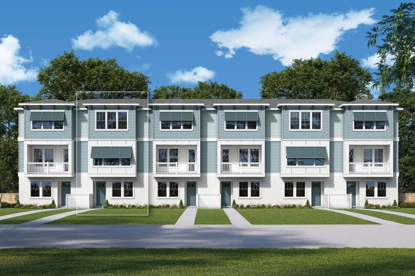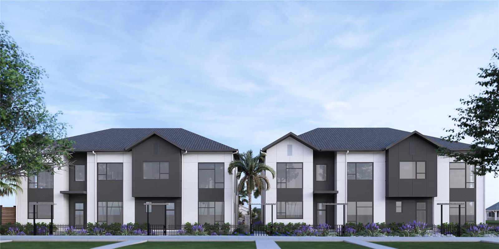2568 13th Avenue N 2568, ST PETERSBURG, FL 33713
Property Photos
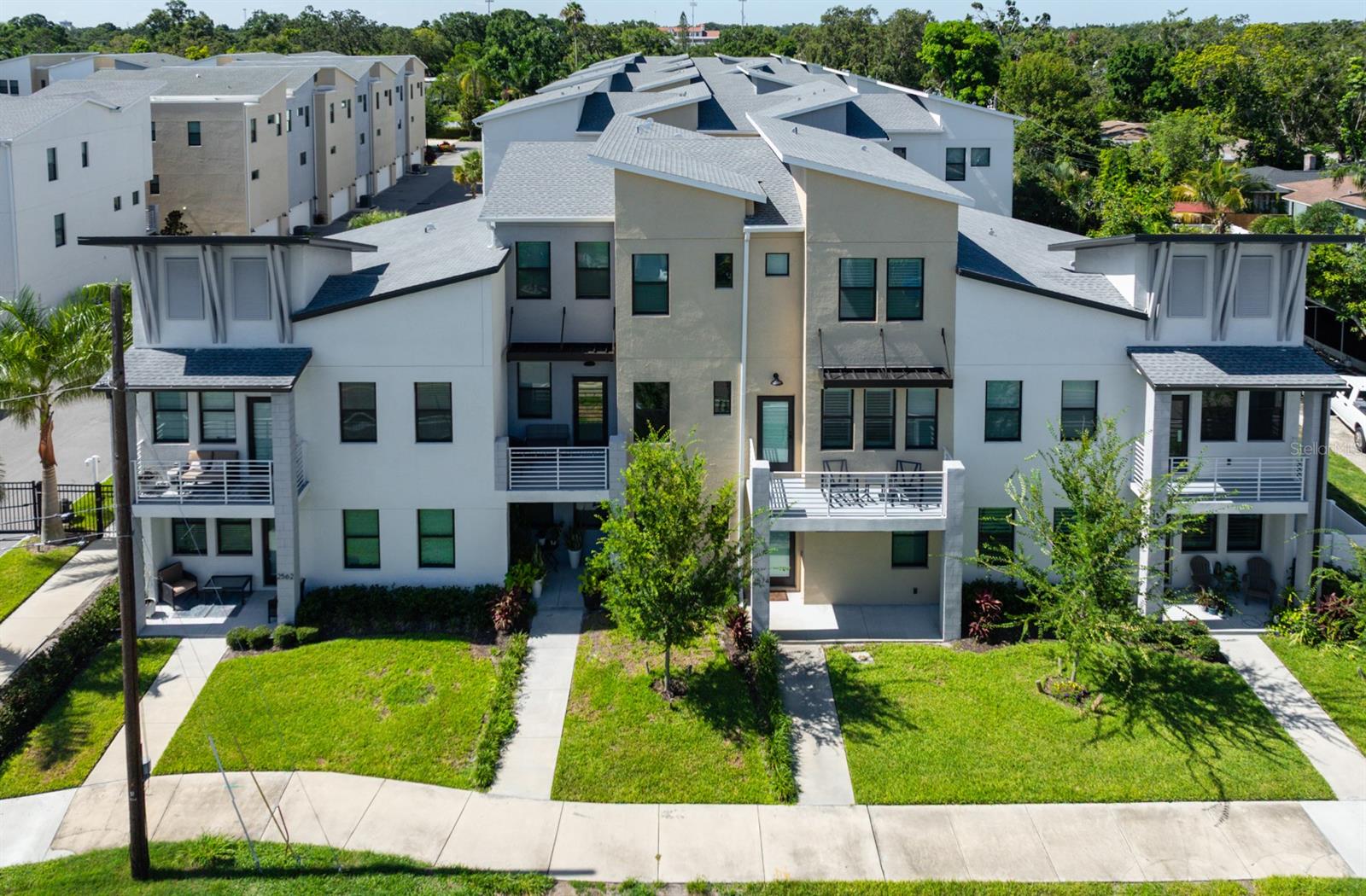
Would you like to sell your home before you purchase this one?
Priced at Only: $560,000
For more Information Call:
Address: 2568 13th Avenue N 2568, ST PETERSBURG, FL 33713
Property Location and Similar Properties
- MLS#: TB8400542 ( Residential )
- Street Address: 2568 13th Avenue N 2568
- Viewed: 234
- Price: $560,000
- Price sqft: $285
- Waterfront: No
- Year Built: 2022
- Bldg sqft: 1963
- Bedrooms: 2
- Total Baths: 4
- Full Baths: 2
- 1/2 Baths: 2
- Garage / Parking Spaces: 2
- Days On Market: 193
- Additional Information
- Geolocation: 27.7845 / -82.6685
- County: PINELLAS
- City: ST PETERSBURG
- Zipcode: 33713
- Subdivision: Uptown Kenwood
- Elementary School: Woodlawn
- Middle School: John Hopkins
- High School: St. Petersburg
- Provided by: DALTON WADE INC
- Contact: Rosanna Echegaray
- 888-668-8283

- DMCA Notice
-
DescriptionPRICE BELOW MARKET VALUE! Great Opportunity in Uptown Kenwood Discover modern St. Pete living in Uptown Kenwood, an upscale, fully upgraded, gated townhouse community just blocks from vibrant Central Avenue. Enjoy walkable access to restaurants, shops, and local businesses while living in one of the citys most desirable neighborhoods. This beautiful three story townhome blends contemporary style with thoughtful design throughout: Third Floor Two spacious primary bedrooms, each with ensuite bathrooms Custom built out closets for ample storage Abundant natural light throughout the upper level Laundry room plus linen closet (washer & dryer negotiable) Second Floor The heart of the home: a modern kitchen with stainless steel appliances and a center island Open concept layout that flows seamlessly into the living areaperfect for entertaining or unwinding Enjoy laminate and tile flooring, hurricane impact windows, and solid concrete construction Located in a non flood zone for added peace of mind Easy access to the community poolgreat for relaxing or hosting friends Room to show off your BBQ skills! First Floor Flexible den / studio / office space Main entryway plus access to the two car garage, which includes extra space for tools or storage (Note: Electric car charger does not convey.) Uptown Kenwood features 69 contemporary townhomes and a peaceful, walkable neighborhood atmosphere. Dont miss your chance to own a slice of modern St. Petersburg living! Sellers' offering $5000.00 credit allowance towards Closing expenses, decorations, etc.
Payment Calculator
- Principal & Interest -
- Property Tax $
- Home Insurance $
- HOA Fees $
- Monthly -
Features
Building and Construction
- Covered Spaces: 0.00
- Exterior Features: Dog Run, Lighting, Outdoor Grill, Private Mailbox, Sidewalk
- Flooring: Laminate, Luxury Vinyl
- Living Area: 1815.00
- Roof: Other
Property Information
- Property Condition: Completed
School Information
- High School: St. Petersburg High-PN
- Middle School: John Hopkins Middle-PN
- School Elementary: Woodlawn Elementary-PN
Garage and Parking
- Garage Spaces: 2.00
- Open Parking Spaces: 0.00
Eco-Communities
- Water Source: None
Utilities
- Carport Spaces: 0.00
- Cooling: Central Air
- Heating: Central
- Pets Allowed: Cats OK, Dogs OK
- Sewer: Public Sewer
- Utilities: Cable Available, Electricity Connected, Water Available
Finance and Tax Information
- Home Owners Association Fee Includes: Pool, Maintenance Structure, Maintenance Grounds, Pest Control, Trash, Water
- Home Owners Association Fee: 331.00
- Insurance Expense: 0.00
- Net Operating Income: 0.00
- Other Expense: 0.00
- Tax Year: 2024
Other Features
- Appliances: Dishwasher, Disposal, Electric Water Heater, Microwave, Range, Refrigerator, Water Softener
- Association Name: Melinda Spall Greenacre
- Country: US
- Furnished: Unfurnished
- Interior Features: Ceiling Fans(s), Eat-in Kitchen, Open Floorplan, Solid Surface Counters, Walk-In Closet(s)
- Legal Description: UPTOWN KENWOOD LOT 24
- Levels: Three Or More
- Area Major: 33713 - St Pete
- Occupant Type: Owner
- Parcel Number: 14-31-16-93483-000-0240
- Style: Contemporary
- Unit Number: 2568
- View: City
- Views: 234
- Zoning Code: PUD/NON EV
Similar Properties

- Corey Campbell, REALTOR ®
- Preferred Property Associates Inc
- 727.320.6734
- corey@coreyscampbell.com



