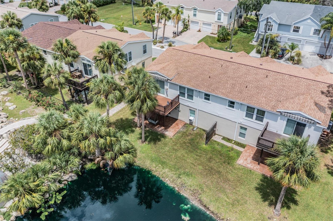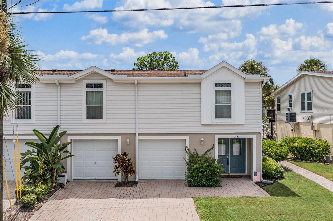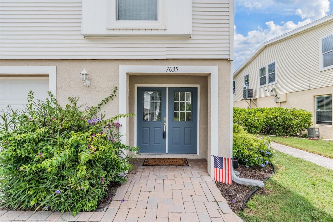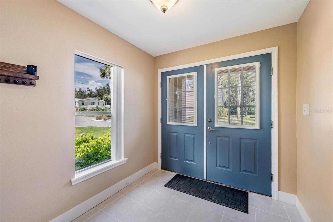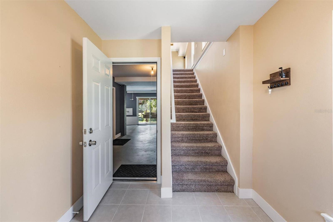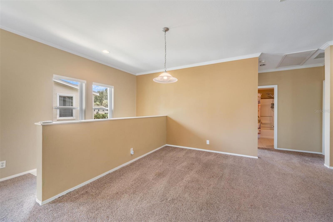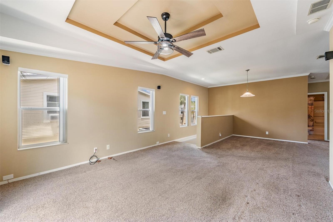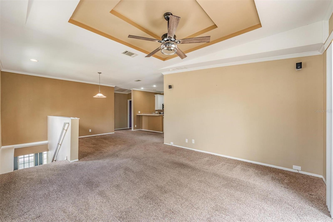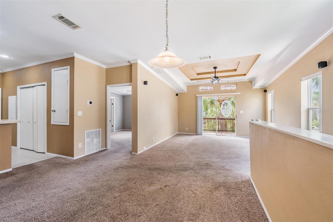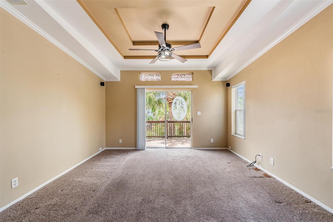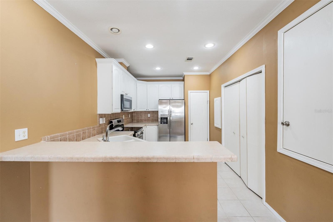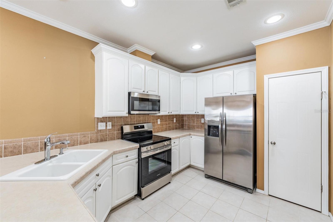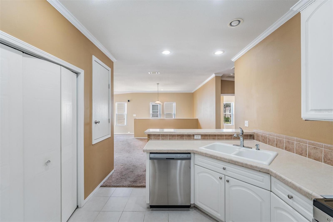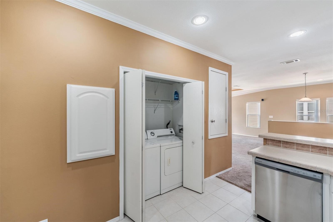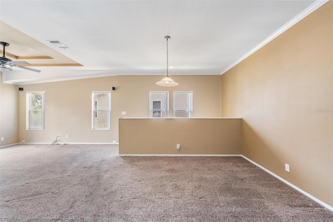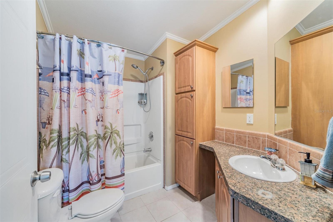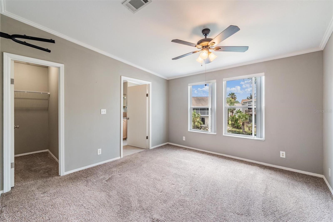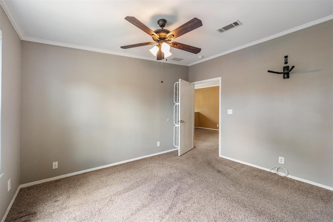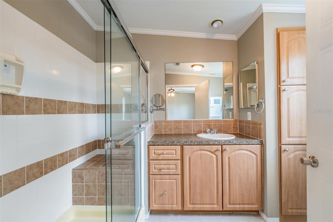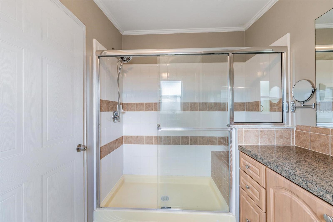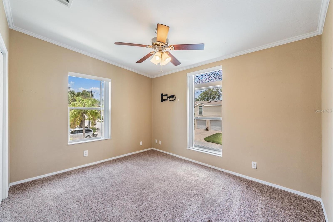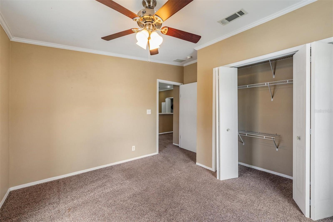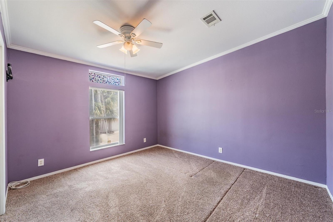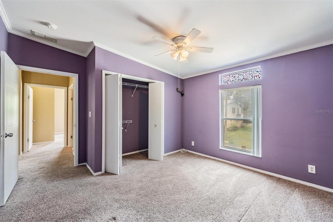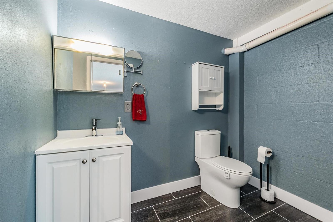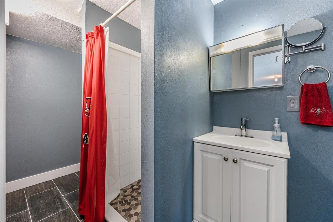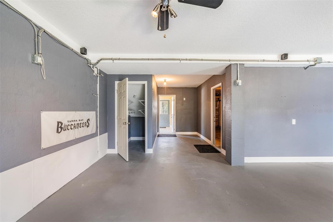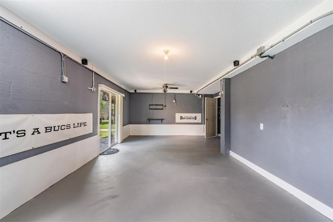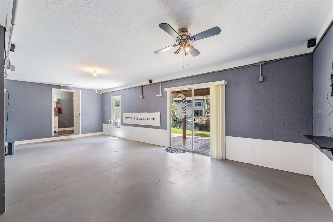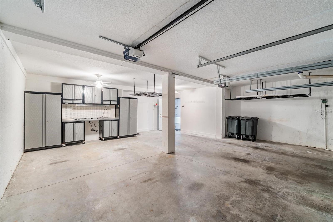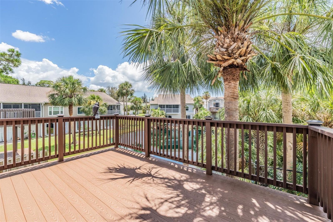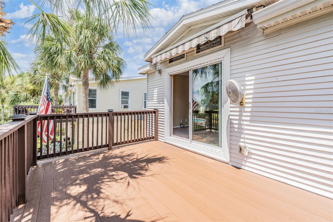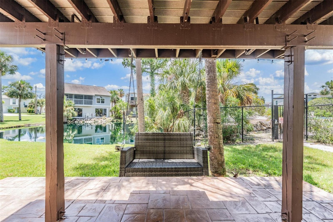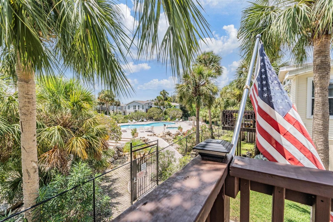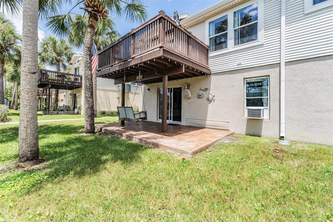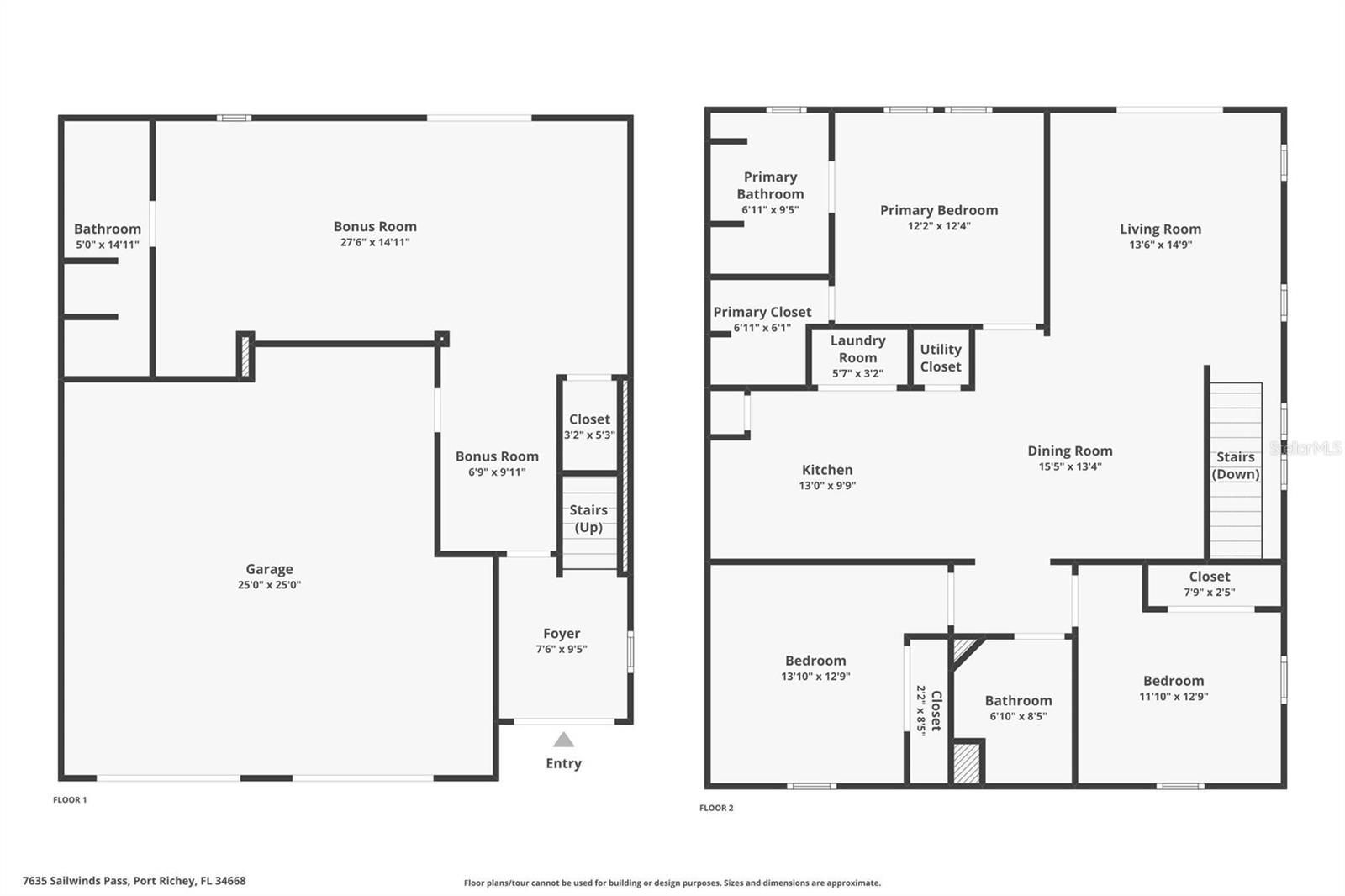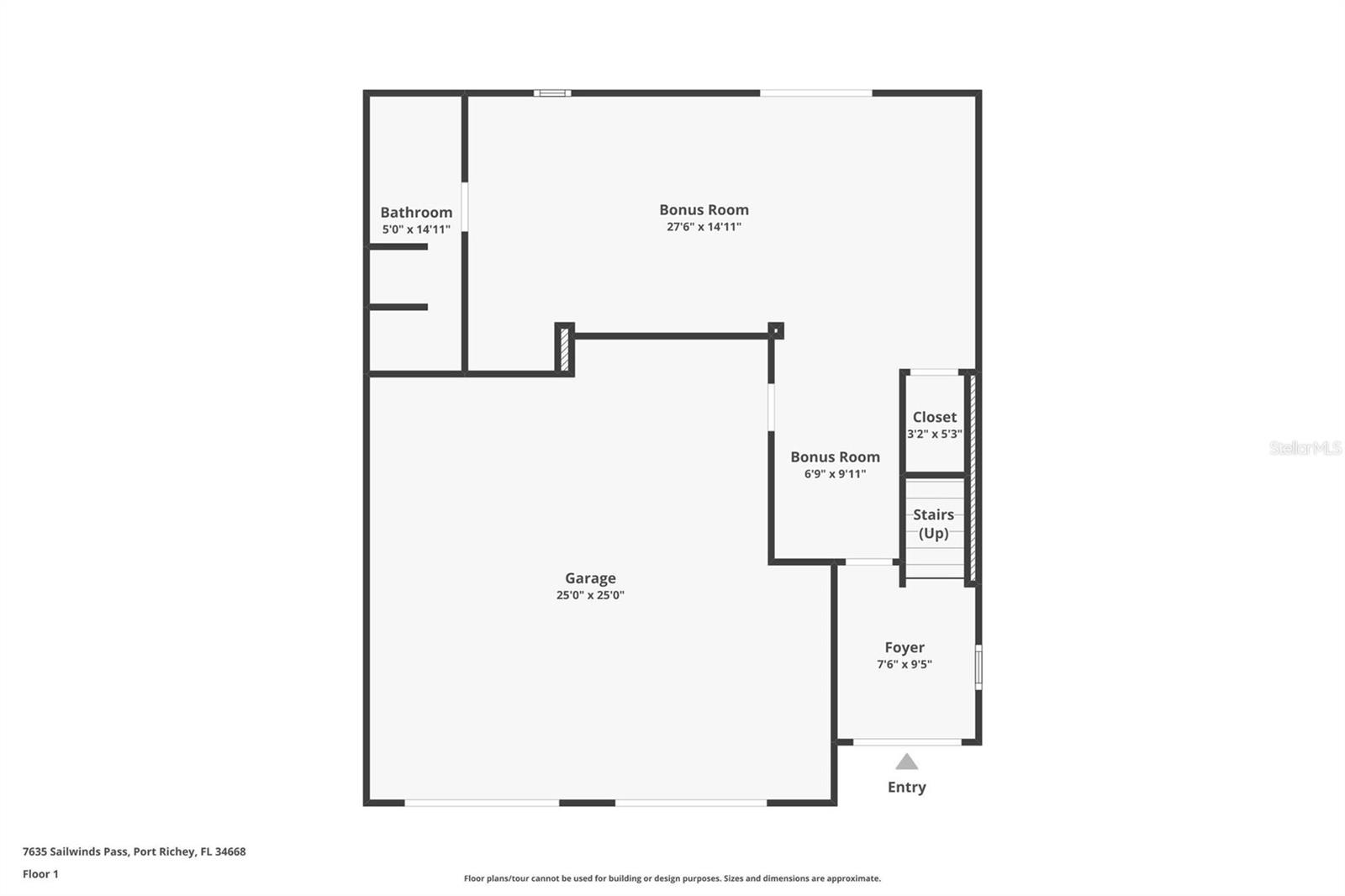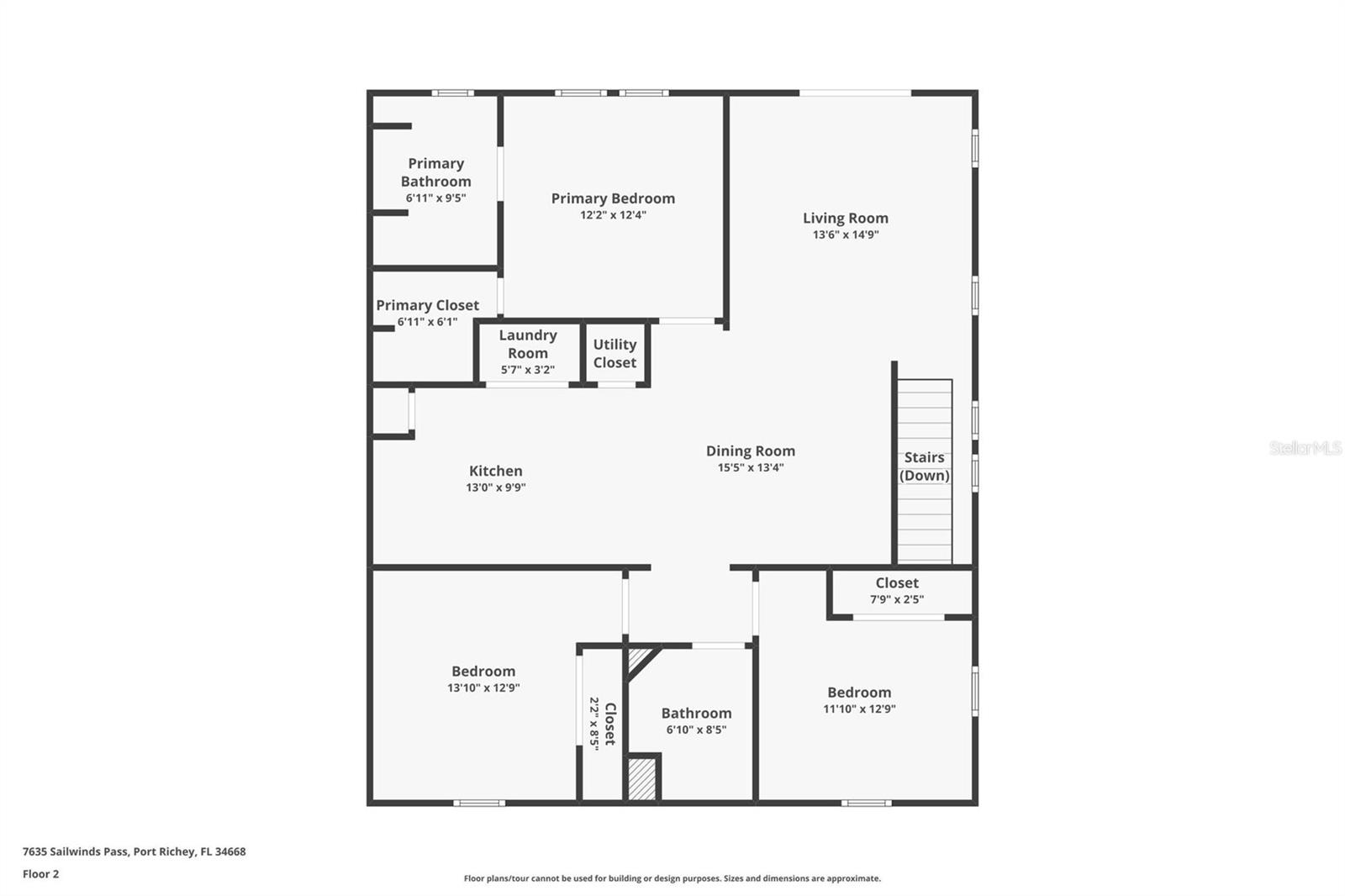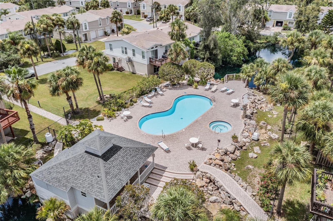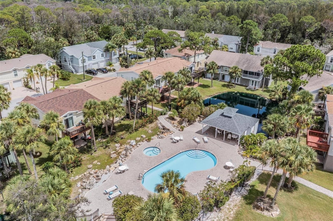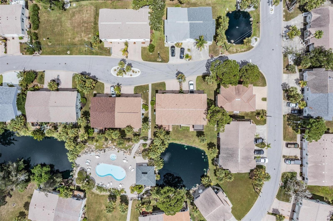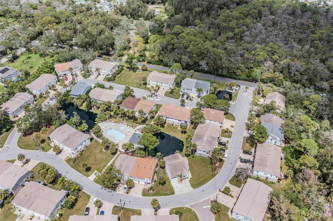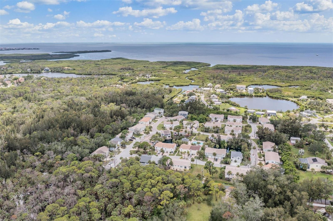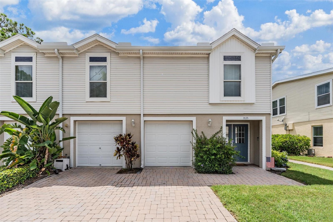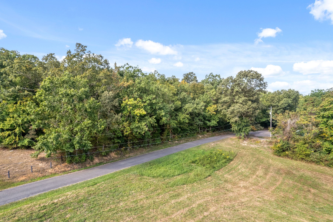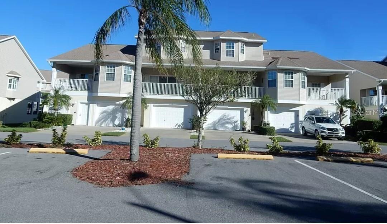7635 Sailwinds Pass, PORT RICHEY, FL 34668
Property Photos
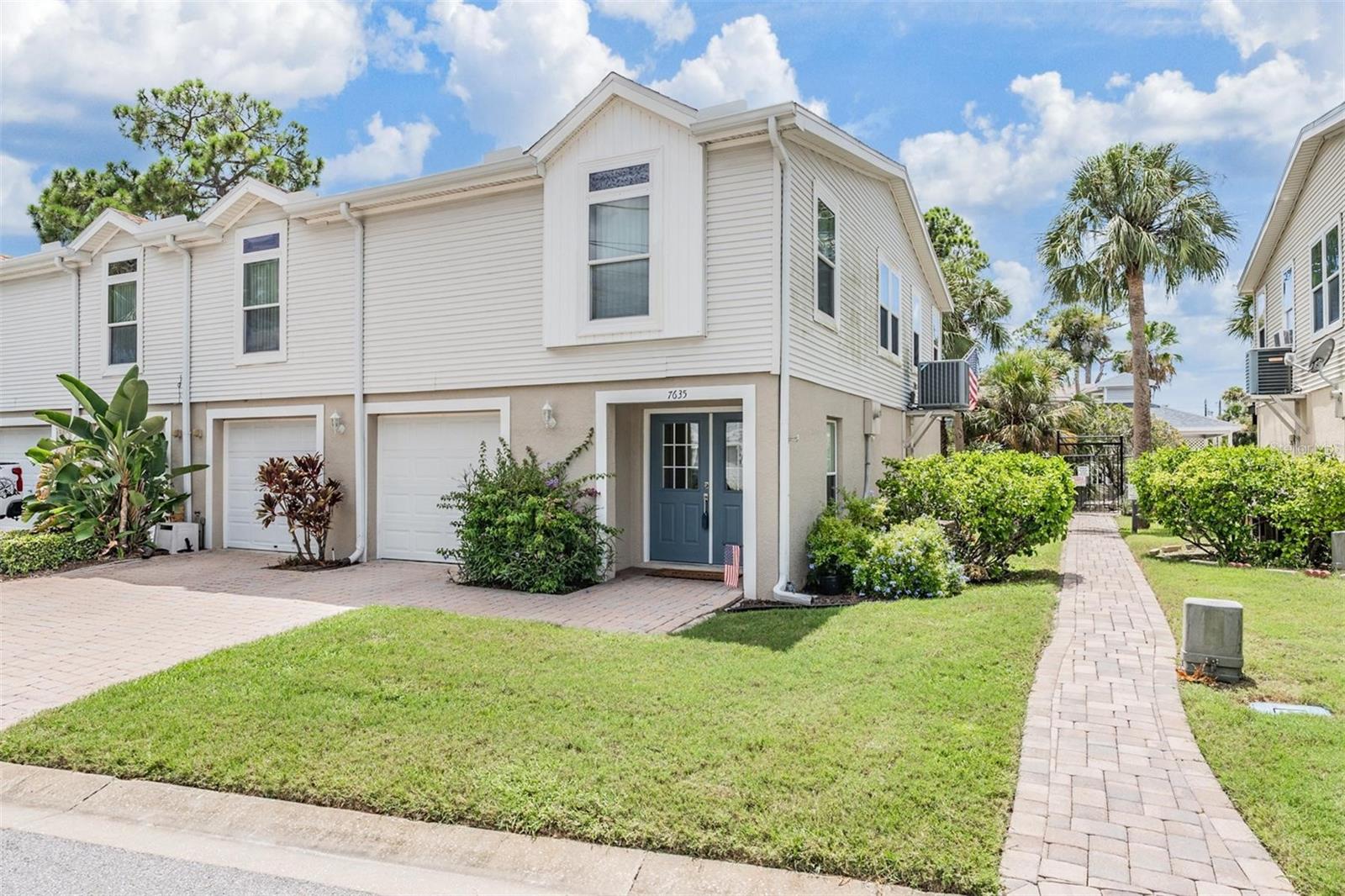
Would you like to sell your home before you purchase this one?
Priced at Only: $270,000
For more Information Call:
Address: 7635 Sailwinds Pass, PORT RICHEY, FL 34668
Property Location and Similar Properties
- MLS#: TB8398521 ( Residential )
- Street Address: 7635 Sailwinds Pass
- Viewed: 5
- Price: $270,000
- Price sqft: $99
- Waterfront: No
- Year Built: 2005
- Bldg sqft: 2720
- Bedrooms: 3
- Total Baths: 2
- Full Baths: 2
- Garage / Parking Spaces: 2
- Days On Market: 4
- Additional Information
- Geolocation: 28.2684 / -82.7326
- County: PASCO
- City: PORT RICHEY
- Zipcode: 34668
- Subdivision: Indian Trace
- Elementary School: Richey
- Middle School: Gulf
- High School: Gulf
- Provided by: 54 REALTY LLC
- Contact: Charles Silverfield
- 813-435-5411

- DMCA Notice
-
DescriptionWelcome to 7635 Sailwinds Pass, a beautifully updated two story townhouse nestled in the desirable Marina Palms community of Port Richey. This spacious 3 bedroom, 2 bath home offers a smart blend of comfort, functionality, and style perfect for modern Florida living. Step inside through the elegant double door front entry and immediately notice the soaring cathedral ceilings, crown molding, and tray ceilings that create a sense of grandeur. The open concept living and dining area is complemented by surround sound, custom built ins, and stylish window treatments, offering both sophistication and comfort. The heart of the homethe kitchenhas been recently upgraded with new stainless steel appliances, shaker cabinets, a custom backsplash, pantry, laminate countertops, and a convenient breakfast barideal for casual meals or entertaining. Upstairs, the primary suite provides a relaxing retreat with a seamless shower stall, bathtub, walk in closet, and owners retreat touches throughout. The thoughtful split bedroom layout ensures privacy for everyone. Energy efficiency and comfort go hand in hand here, with additional insulation, a new HVAC system, newer roof, and upgraded features like a video doorbell, smoke detector, and irrigation system. Outside, enjoy Floridas sunny lifestyle on your balcony, covered front porch, or the paver lined deck and walkways. The oversized driveway, garage workshop, and garage door opener add convenience and versatility. Community amenities include a standard pool, spa/hot tub, and a peaceful residential setting. This home offers not just spacebut smart, stylish, and efficient living in a well kept, amenity rich neighborhood. Dont miss your opportunity to own this stunning homeschedule your private tour today!
Payment Calculator
- Principal & Interest -
- Property Tax $
- Home Insurance $
- HOA Fees $
- Monthly -
Features
Building and Construction
- Covered Spaces: 0.00
- Exterior Features: Awning(s), Balcony, Rain Gutters, Sliding Doors
- Flooring: Carpet, Tile
- Living Area: 1360.00
- Roof: Shingle
School Information
- High School: Gulf High-PO
- Middle School: Gulf Middle-PO
- School Elementary: Richey Elementary School
Garage and Parking
- Garage Spaces: 2.00
- Open Parking Spaces: 0.00
- Parking Features: Garage Door Opener, Oversized, Workshop in Garage
Eco-Communities
- Water Source: Public
Utilities
- Carport Spaces: 0.00
- Cooling: Central Air
- Heating: Central
- Pets Allowed: Yes
- Sewer: Public Sewer
- Utilities: BB/HS Internet Available, Cable Available, Cable Connected, Electricity Available, Electricity Connected, Other, Phone Available, Sewer Available, Sewer Connected, Water Available, Water Connected
Amenities
- Association Amenities: Pool, Spa/Hot Tub
Finance and Tax Information
- Home Owners Association Fee Includes: Maintenance Structure, Maintenance Grounds, Trash
- Home Owners Association Fee: 185.00
- Insurance Expense: 0.00
- Net Operating Income: 0.00
- Other Expense: 0.00
- Tax Year: 2024
Other Features
- Appliances: Dishwasher, Disposal, Dryer, Ice Maker, Microwave, Range, Refrigerator, Washer
- Association Name: Jamie K. Mick
- Association Phone: 727-835-3035
- Country: US
- Interior Features: Cathedral Ceiling(s), Ceiling Fans(s), Crown Molding, Eat-in Kitchen, High Ceilings, Living Room/Dining Room Combo, PrimaryBedroom Upstairs, Split Bedroom, Tray Ceiling(s), Walk-In Closet(s), Window Treatments
- Legal Description: MARINA PALMS PB 26 PGS 4-6 LOT 67 OR 8893 PG 3691
- Levels: Two
- Area Major: 34668 - Port Richey
- Occupant Type: Owner
- Parcel Number: 16-25-31-009.0-00B.00-067.0
- Zoning Code: PUD
Similar Properties
Nearby Subdivisions

- Corey Campbell, REALTOR ®
- Preferred Property Associates Inc
- 727.320.6734
- corey@coreyscampbell.com



