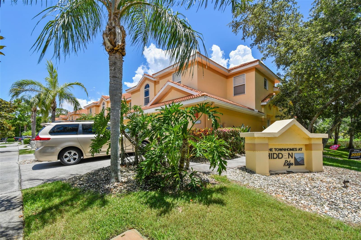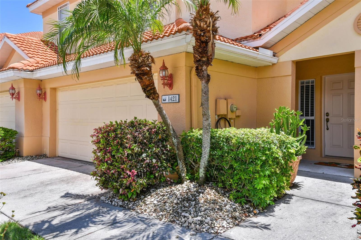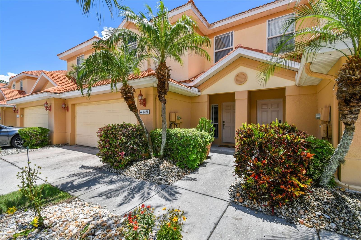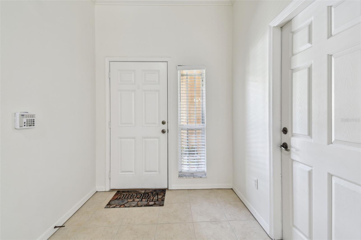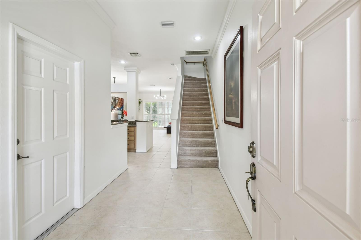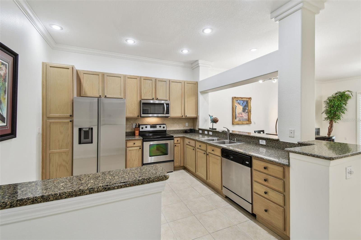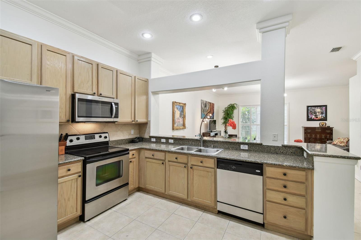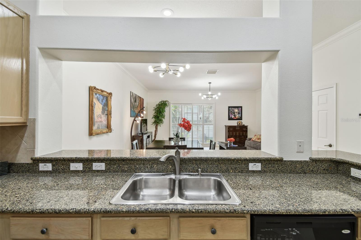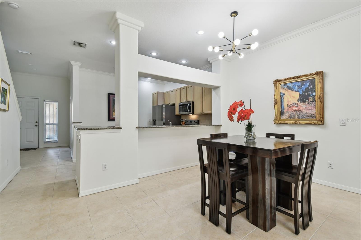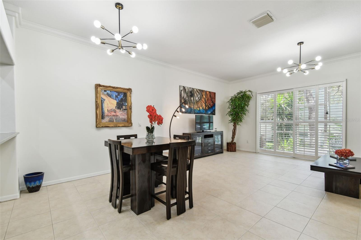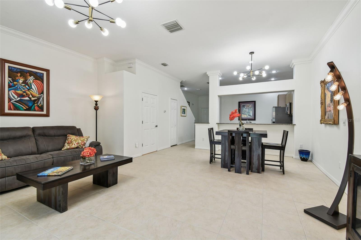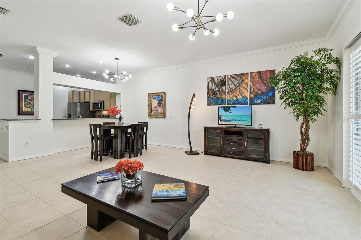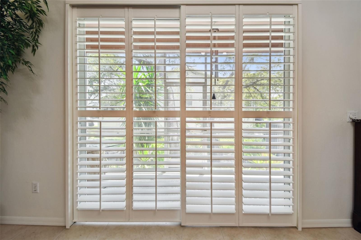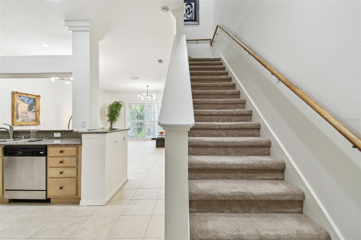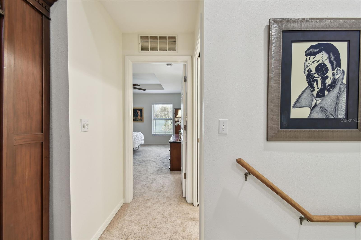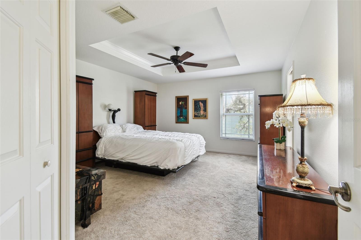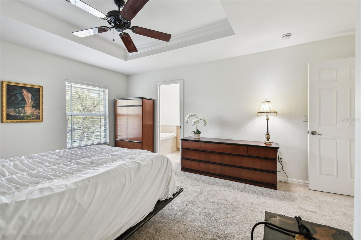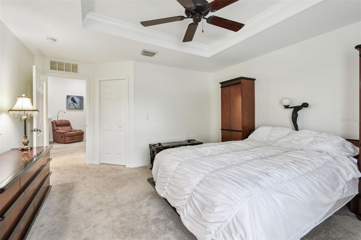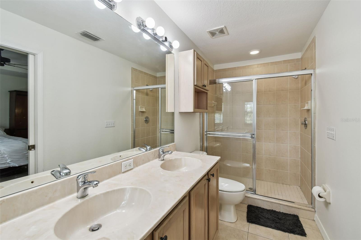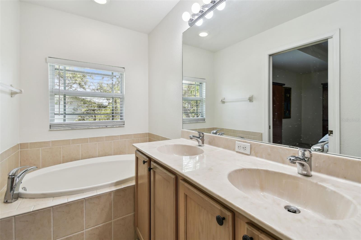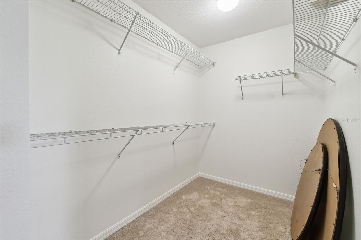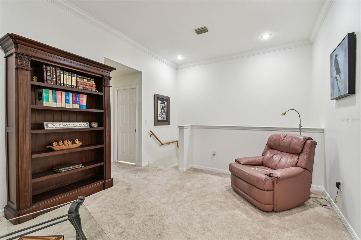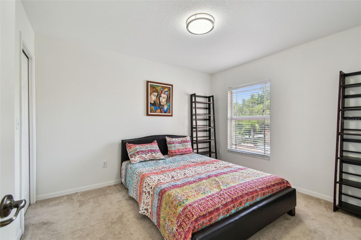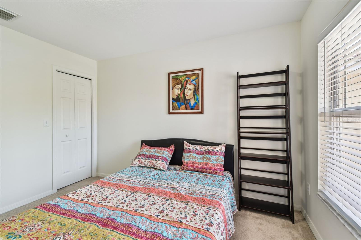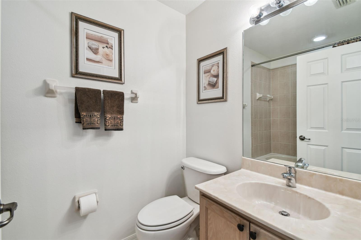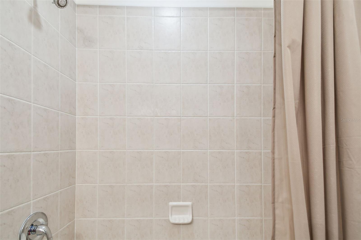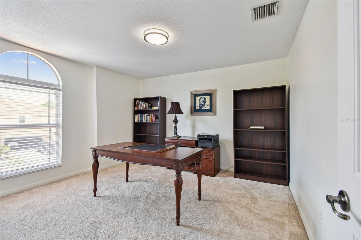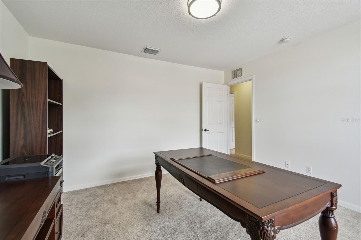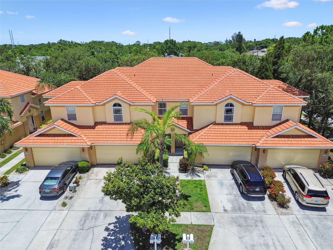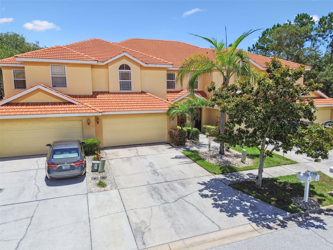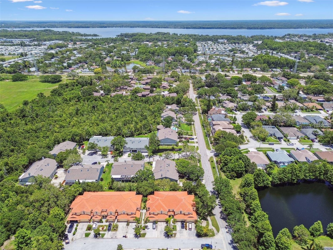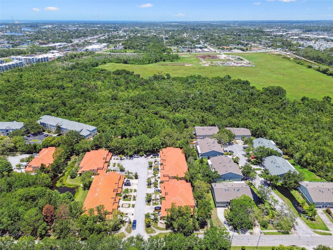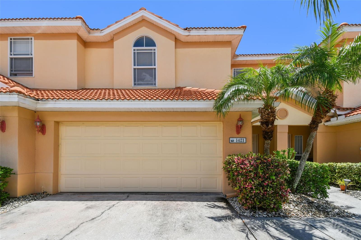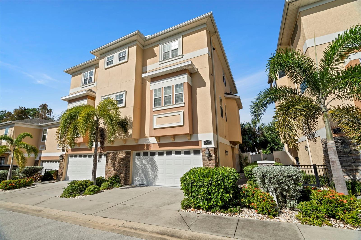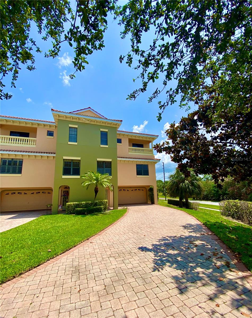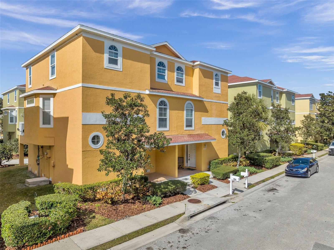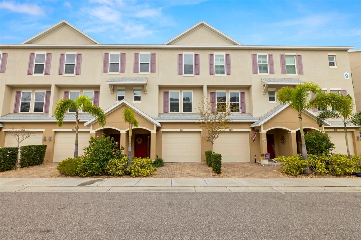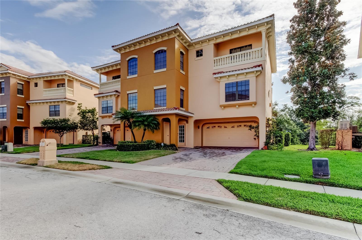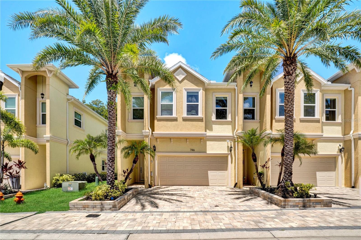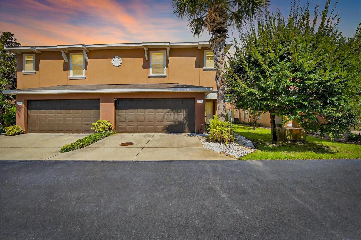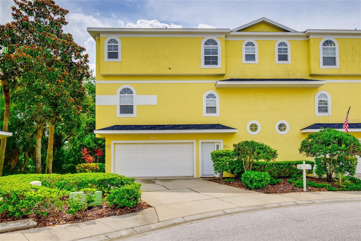1421 Ridge Terrace, TARPON SPRINGS, FL 34689
Property Photos
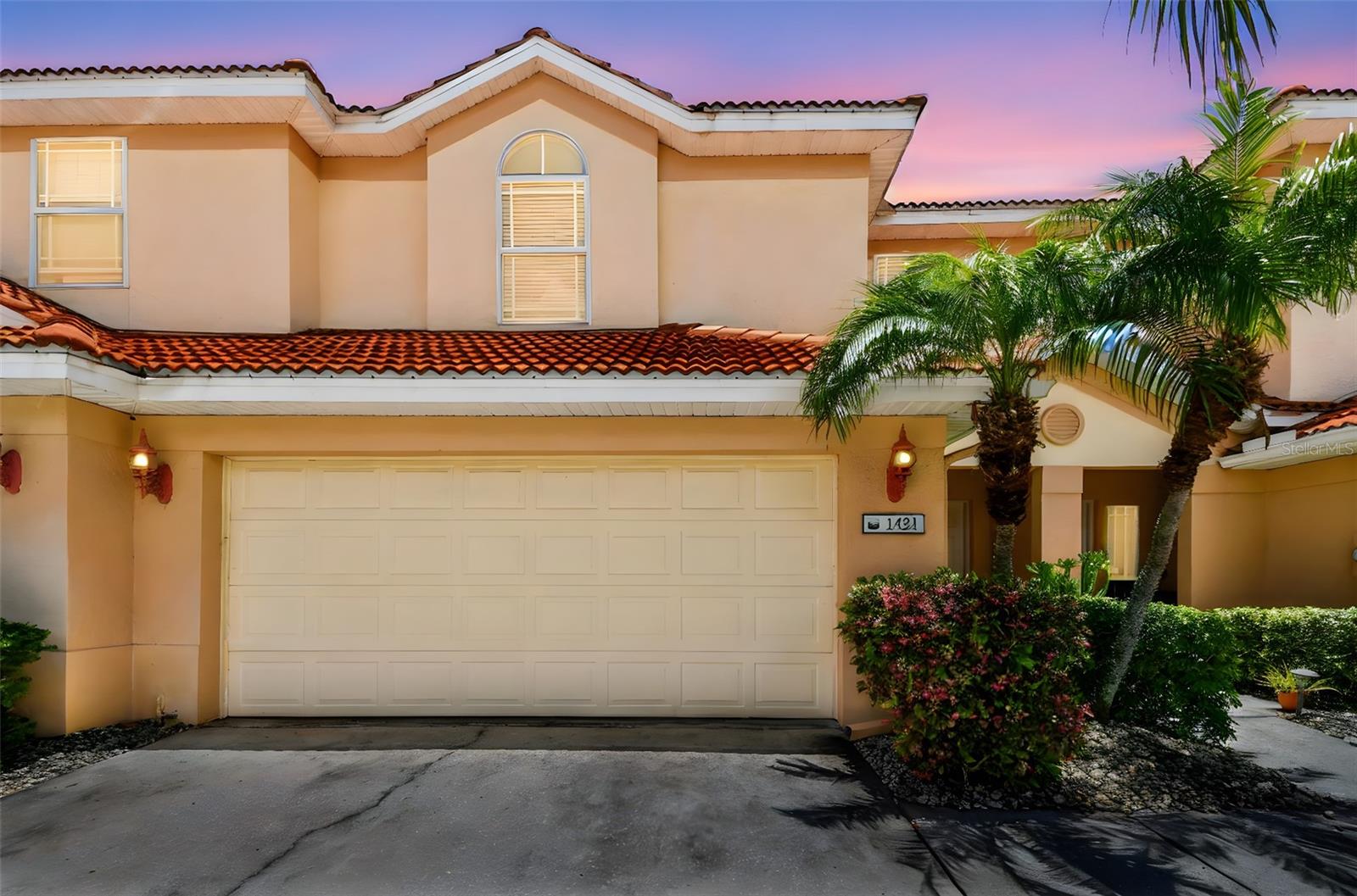
Would you like to sell your home before you purchase this one?
Priced at Only: $390,000
For more Information Call:
Address: 1421 Ridge Terrace, TARPON SPRINGS, FL 34689
Property Location and Similar Properties
- MLS#: TB8396681 ( Residential )
- Street Address: 1421 Ridge Terrace
- Viewed: 73
- Price: $390,000
- Price sqft: $207
- Waterfront: No
- Year Built: 2006
- Bldg sqft: 1881
- Bedrooms: 3
- Total Baths: 3
- Full Baths: 2
- 1/2 Baths: 1
- Garage / Parking Spaces: 2
- Days On Market: 47
- Additional Information
- Geolocation: 28.1307 / -82.7523
- County: PINELLAS
- City: TARPON SPRINGS
- Zipcode: 34689
- Subdivision: Hidden Ridge Twnhms
- Elementary School: Tarpon Springs
- Middle School: Tarpon Springs
- High School: Tarpon Springs
- Provided by: PREMIER SOTHEBYS INTL REALTY
- Contact: William Surgeon, III
- 727-898-6800

- DMCA Notice
-
DescriptionWelcome to this stunning three bedroom, 2.5 bath townhome in the heart of beautiful Tarpon Springs. Boasting 1,881 square feet of thoughtfully designed living space, this home features tall ceilings, elegant crown molding and a bright open floor plan for entertaining. The gourmet kitchen is a chefs dream with 42 inch cabinets, granite countertops, stainless steel appliances, a breakfast bar, and plenty of room to cook and gather. Just off the kitchen, the spacious living and dining areas create an inviting space for family and friends. Upstairs, the luxurious primary suite offers a spa like en suite with double sinks, a soaking tub, walk in shower and a large walk in closet. Two generously sized guest bedrooms, each with its own walk in closet, are on the second floor along with a large loft and a second full bath. The laundry room is also conveniently upstairs. Enjoy the safety of a built in fire sprinkler system, a new air conditioner (2021) and a spacious two car garage. With a low $320/month HOA, this home is just minutes from Sunset Beach, scenic Pinellas Trail, Innisbrook Resort and Golf Club, and award winning dining. Don't miss your chance to own this move in ready gem!
Payment Calculator
- Principal & Interest -
- Property Tax $
- Home Insurance $
- HOA Fees $
- Monthly -
Features
Building and Construction
- Covered Spaces: 0.00
- Exterior Features: Sliding Doors
- Flooring: Carpet, Ceramic Tile
- Living Area: 1881.00
- Roof: Tile
School Information
- High School: Tarpon Springs High-PN
- Middle School: Tarpon Springs Middle-PN
- School Elementary: Tarpon Springs Elementary-PN
Garage and Parking
- Garage Spaces: 2.00
- Open Parking Spaces: 0.00
Eco-Communities
- Water Source: Public
Utilities
- Carport Spaces: 0.00
- Cooling: Central Air
- Heating: Central
- Pets Allowed: Yes
- Sewer: Public Sewer
- Utilities: Cable Connected, Electricity Connected, Sewer Connected, Water Connected
Finance and Tax Information
- Home Owners Association Fee Includes: Cable TV, Escrow Reserves Fund, Internet, Maintenance Structure, Maintenance Grounds
- Home Owners Association Fee: 320.00
- Insurance Expense: 0.00
- Net Operating Income: 0.00
- Other Expense: 0.00
- Tax Year: 2024
Other Features
- Appliances: Dishwasher, Disposal, Dryer, Electric Water Heater, Microwave, Range, Refrigerator, Washer
- Association Name: Frankly Coastal / Laura Cullen
- Association Phone: 727-799-0031
- Country: US
- Interior Features: Ceiling Fans(s), Solid Surface Counters, Thermostat, Walk-In Closet(s), Window Treatments
- Legal Description: HIDDEN RIDGE TOWNHOMES LOT 32
- Levels: Two
- Area Major: 34689 - Tarpon Springs
- Occupant Type: Vacant
- Parcel Number: 13-27-15-38623-000-0320
- Possession: Close Of Escrow
- Views: 73
Similar Properties

- Corey Campbell, REALTOR ®
- Preferred Property Associates Inc
- 727.320.6734
- corey@coreyscampbell.com



