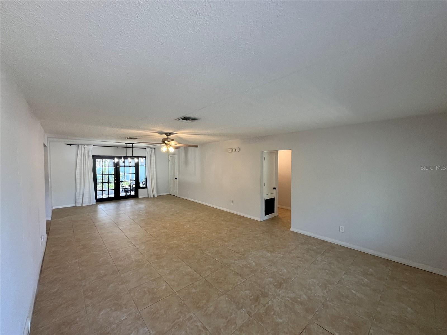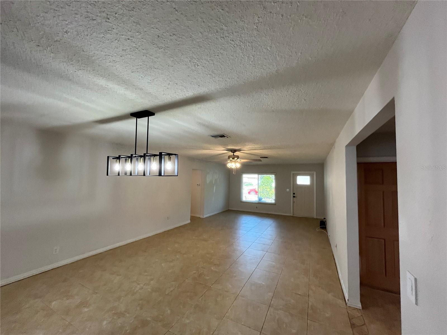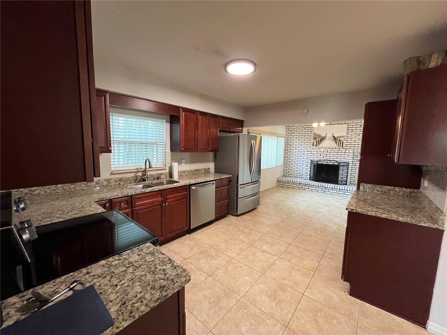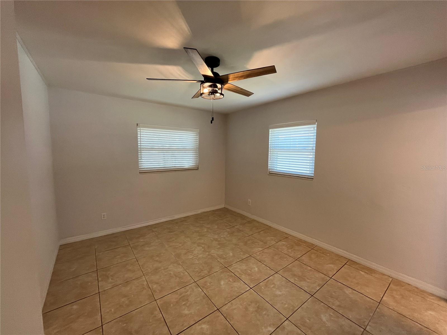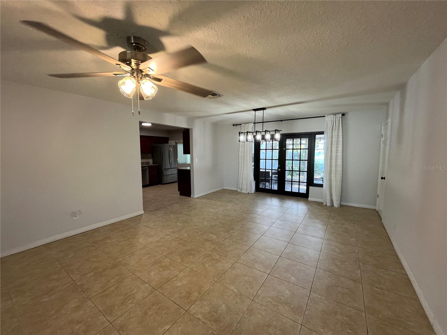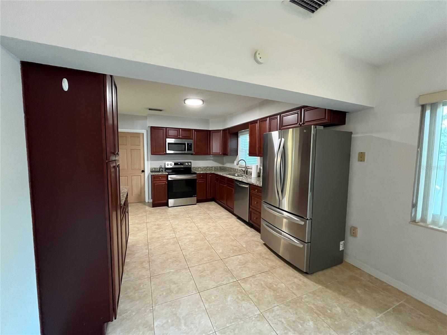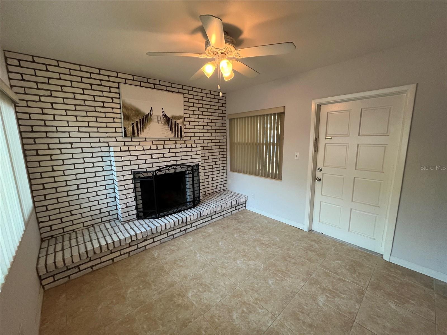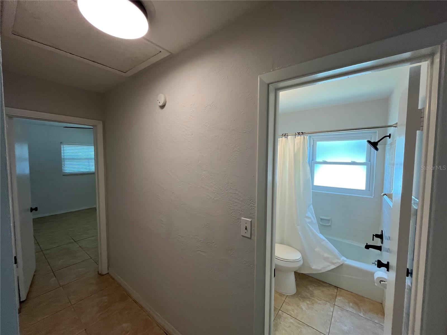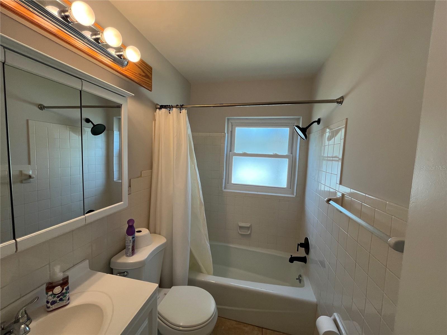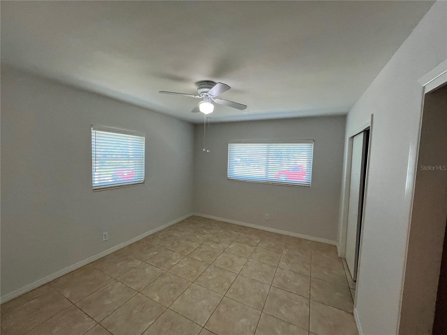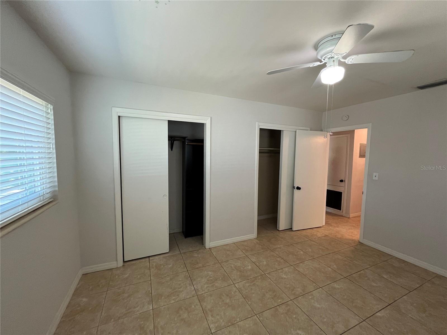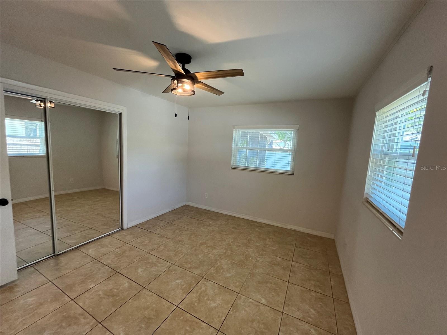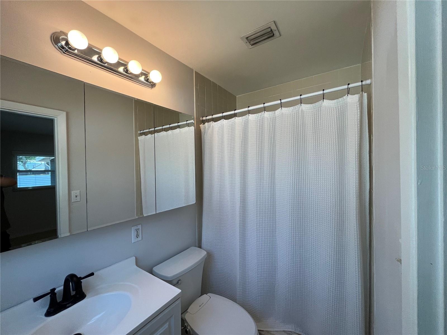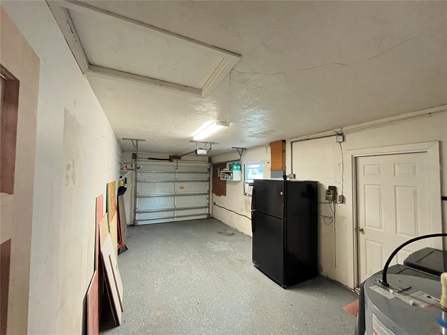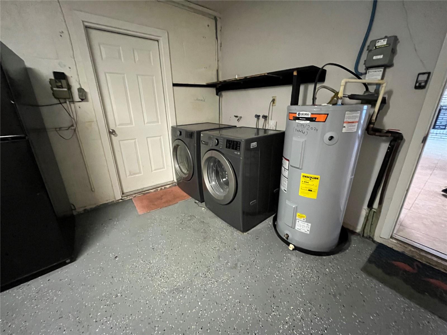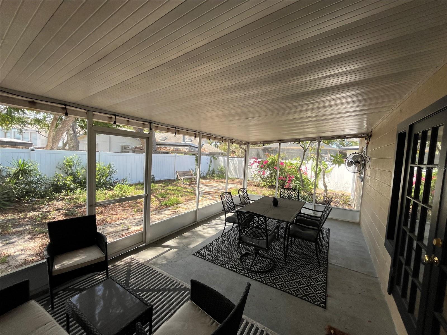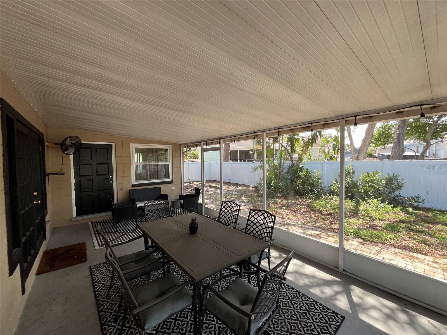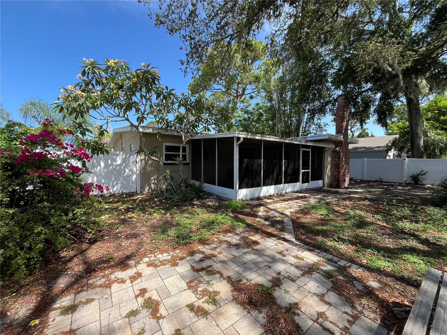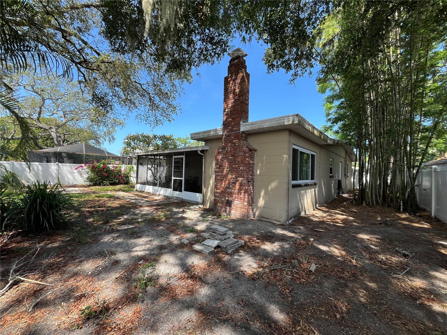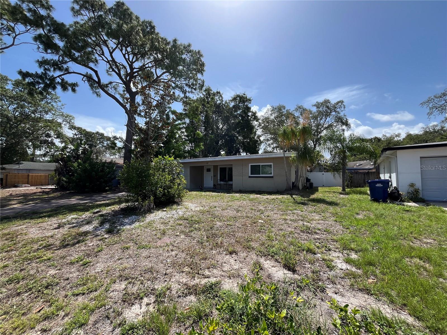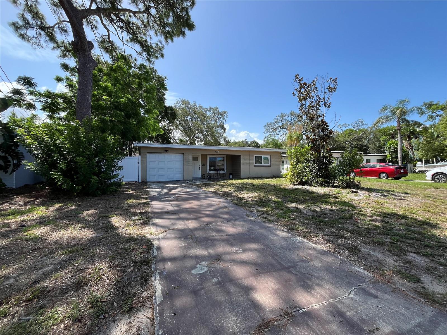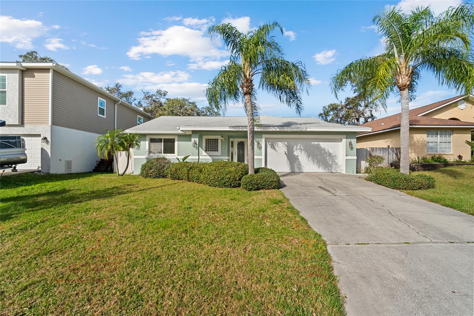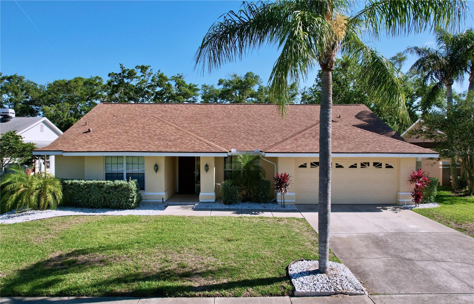422 Crosswinds Drive, PALM HARBOR, FL 34683
Property Photos
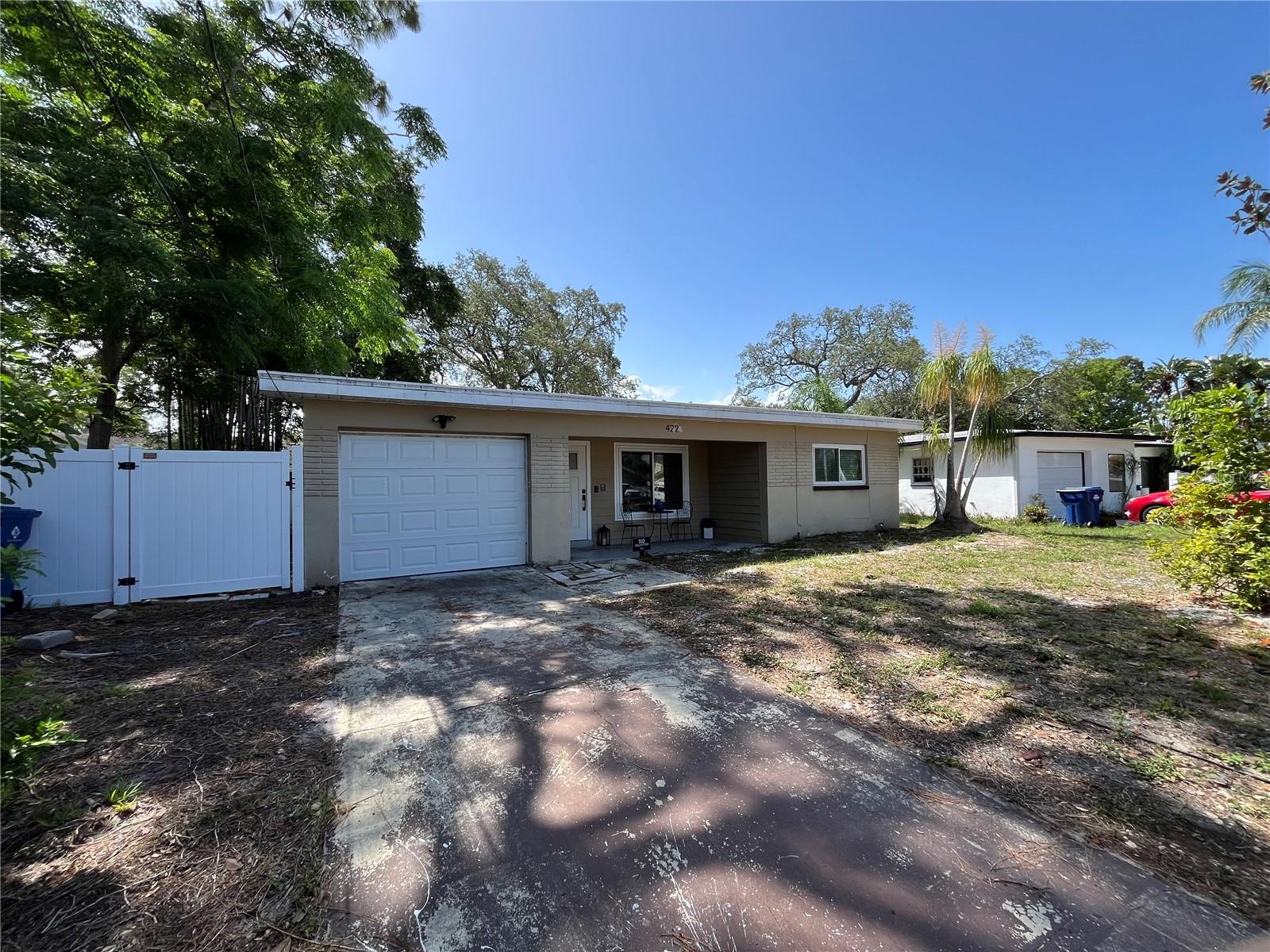
Would you like to sell your home before you purchase this one?
Priced at Only: $389,900
For more Information Call:
Address: 422 Crosswinds Drive, PALM HARBOR, FL 34683
Property Location and Similar Properties
- MLS#: TB8394346 ( Residential )
- Street Address: 422 Crosswinds Drive
- Viewed: 58
- Price: $389,900
- Price sqft: $189
- Waterfront: No
- Year Built: 1960
- Bldg sqft: 2064
- Bedrooms: 2
- Total Baths: 2
- Full Baths: 2
- Garage / Parking Spaces: 1
- Days On Market: 77
- Additional Information
- Geolocation: 28.1192 / -82.7676
- County: PINELLAS
- City: PALM HARBOR
- Zipcode: 34683
- Subdivision: Baywood Village Sec 2
- Elementary School: Sutherland
- Middle School: Tarpon Springs
- High School: Tarpon Springs
- Provided by: RIGLER REALTY COMPANY
- Contact: Taylor Rigler
- 727-421-3457

- DMCA Notice
-
DescriptionNO FLOOD IN STORMS. New HVAC (2022), New Roof (2019), New Windows (2021), New Hot Water Heater (2024) New Kitchen Appliances (2024). Experience coastal living with modern upgrades in this beautifully updated Palm Harbor home, located in Baywood Village community. Featuring a spacious open layout, this home offers a stylish kitchen with wood cabinets, granite countertops and a cozy wood burning fireplace. French doors lead to a fully screened. With no carpet, easy to maintain flooring throughout, large bedrooms with ample closet space, and a freshly epoxied garage floor, this home is both comfortable and functional. The fully fenced backyard provides privacy, while the long driveway offers plenty of parking. This home stayed high and dry during recent hurricanes with NO FLOODING! Note, the property is both for sale and lease.
Payment Calculator
- Principal & Interest -
- Property Tax $
- Home Insurance $
- HOA Fees $
- Monthly -
Features
Building and Construction
- Covered Spaces: 0.00
- Exterior Features: Rain Gutters, Sliding Doors
- Fencing: Vinyl
- Flooring: Ceramic Tile
- Living Area: 1369.00
- Roof: Shingle
Land Information
- Lot Features: Flood Insurance Required
School Information
- High School: Tarpon Springs High-PN
- Middle School: Tarpon Springs Middle-PN
- School Elementary: Sutherland Elementary-PN
Garage and Parking
- Garage Spaces: 1.00
- Open Parking Spaces: 0.00
Eco-Communities
- Water Source: Public
Utilities
- Carport Spaces: 0.00
- Cooling: Central Air
- Heating: Central
- Sewer: Public Sewer
- Utilities: Cable Available, Electricity Available, Public, Sewer Available, Water Available
Finance and Tax Information
- Home Owners Association Fee: 0.00
- Insurance Expense: 0.00
- Net Operating Income: 0.00
- Other Expense: 0.00
- Tax Year: 2024
Other Features
- Appliances: Built-In Oven, Dishwasher, Dryer, Electric Water Heater, Microwave, Refrigerator, Washer
- Country: US
- Interior Features: Ceiling Fans(s), Kitchen/Family Room Combo, Open Floorplan, Primary Bedroom Main Floor, Solid Surface Counters, Thermostat
- Legal Description: BAYWOOD VILLAGE SEC 2 LOT 70
- Levels: One
- Area Major: 34683 - Palm Harbor
- Occupant Type: Vacant
- Parcel Number: 23-27-15-05832-000-0700
- Views: 58
- Zoning Code: R-3
Similar Properties
Nearby Subdivisions
Allens Ridge
Autumn Woodsunit 1
Autumn Woodsunit Ii
Baywood Village
Baywood Village Sec 2
Baywood Village Sec 3
Baywood Village Sec 5
Beacon Groves
Beacon Groves Unit Ii
Blue Jay Woodlands Ph 1
Burghstreams's Sub
Burghstreamss Sub
Courtyards 2 At Gleneagles
Crystal Beach Rev
Dove Hollow-unit Ii
Dove Hollowunit Ii
Enclave At Gleneagles
Enclave At Palm Harbor
Eniswood
Eniswood Unit Ii A
Estates At Eniswood
Franklin Square Ph Iii
Futrells Sub
Gleneagles Cluster
Golf View Estates
Grand Bay Heights
Grand Bay Sub
Green Valley Estates
Green Valley Estates Unit Two
Griders H L Sub
Hammocks The
Hammocks The Unit Iii
Harbor Hills Of Palm Harbor
Harbor Lakes
Harbor Place
Highlands Of Innisbrook
Indian Bluff Island
Indian Bluff Island 3rd Add
Indian Trails
Innisbrook
Innisbrook Prcl F
Kramer F A Sub
Kramer F.a.
Lake Highlands Estates
Larocca Estates
Laurel Oak Woods
Manning Oaks
Not On List
Pine Lake
Plantation Grove
Pleasant Valley Add
Silver Ridge
Spanish Oaks
St Joseph Sound Estates
Sutherland Shores
Sutherland Town Of
Sutherland Town Of Blk 117 Lot
Sutton Woods
Tampa Tarpon Spgs Land Co
Townhomes Of Westlake
Villas Of Beacon Groves
Wall Spgs
Waterford Crossing Ph I
Waterford Crossing Ph Ii
West Lake Village
Westlake Village
Westlake Village Sec Ii
Westlake Villas Condo
Wexford Leas
Whisper Lake Sub
Whitehursts Sub

- Corey Campbell, REALTOR ®
- Preferred Property Associates Inc
- 727.320.6734
- corey@coreyscampbell.com



