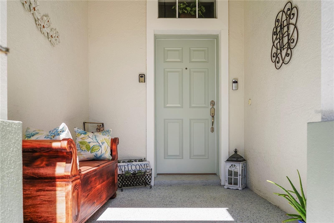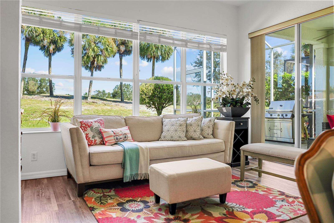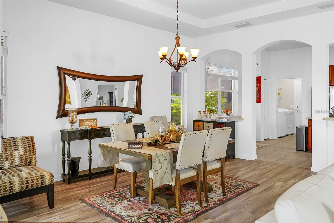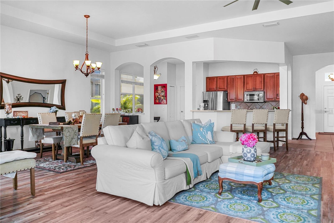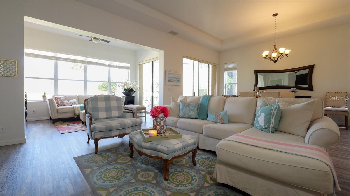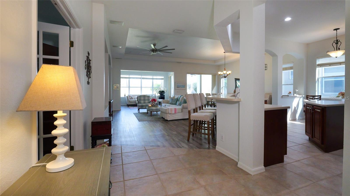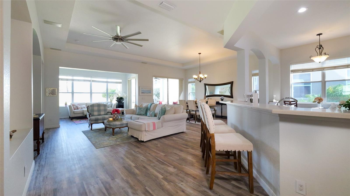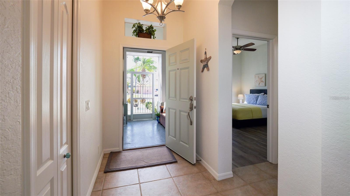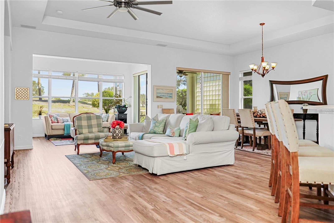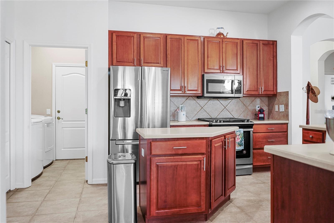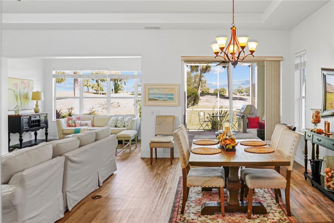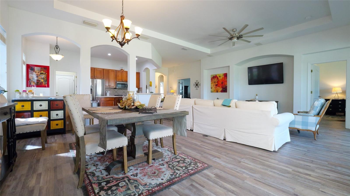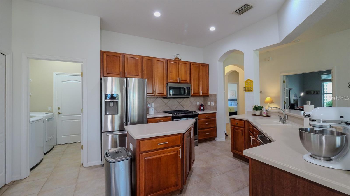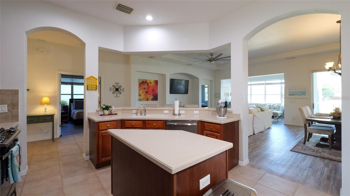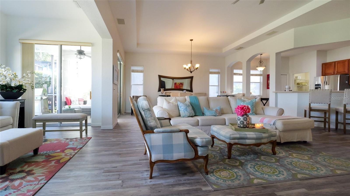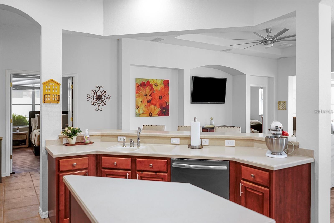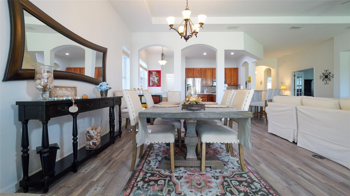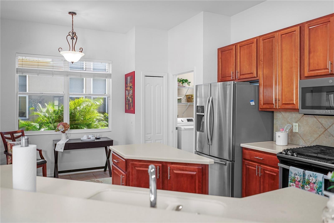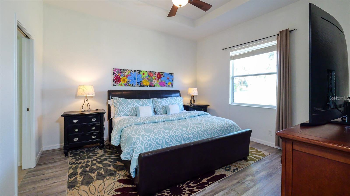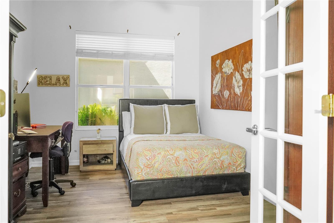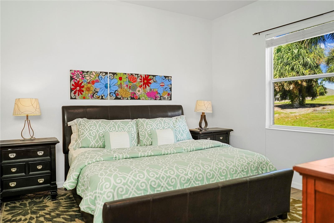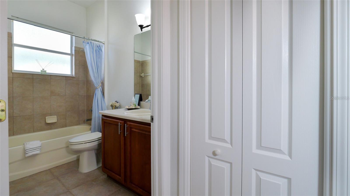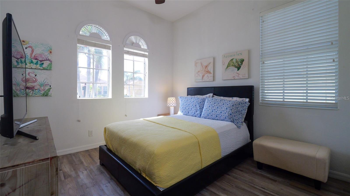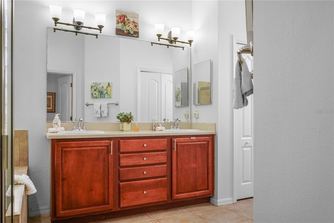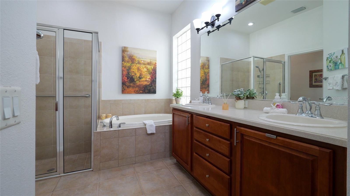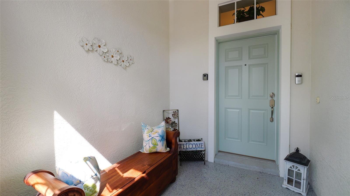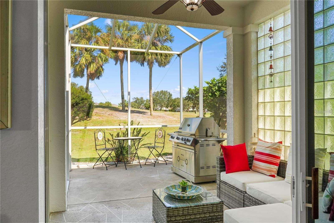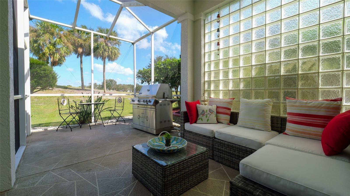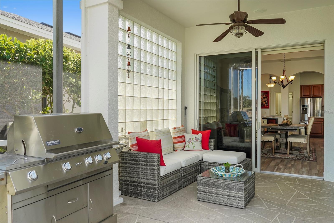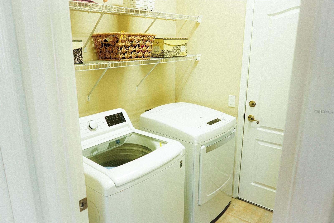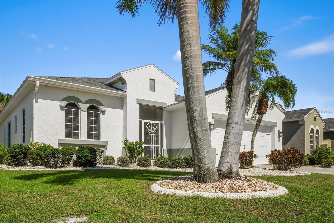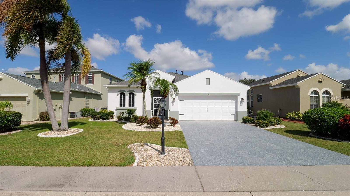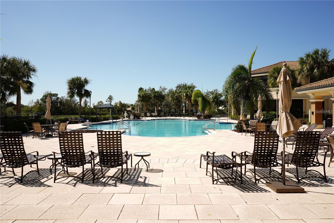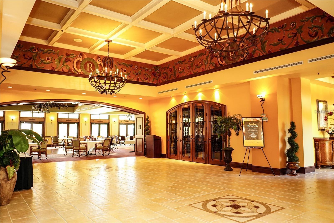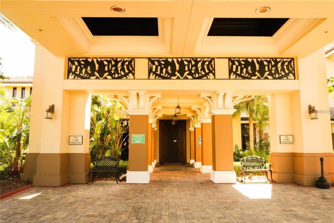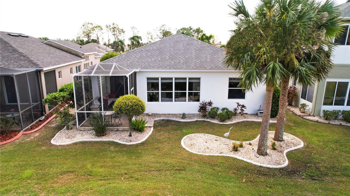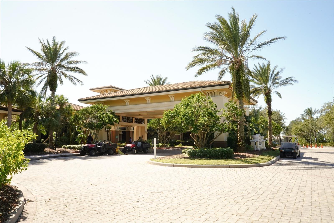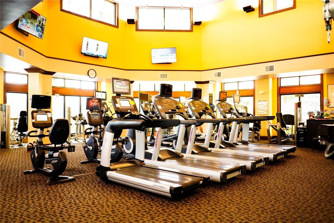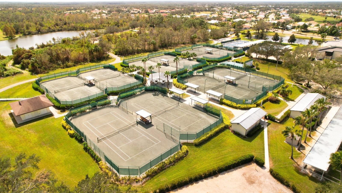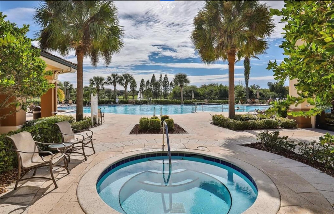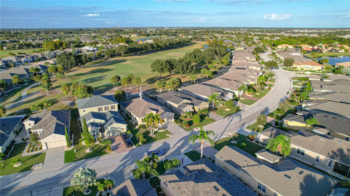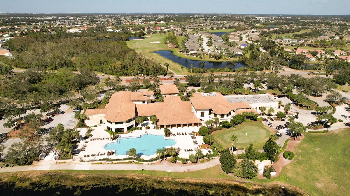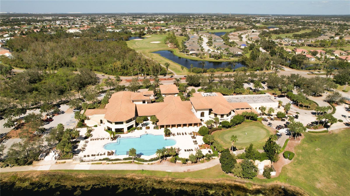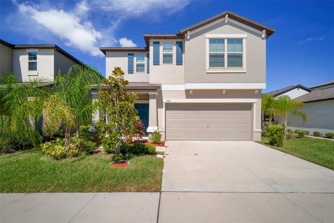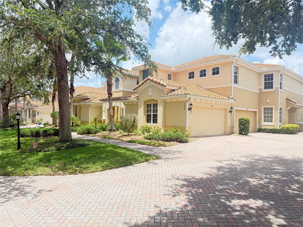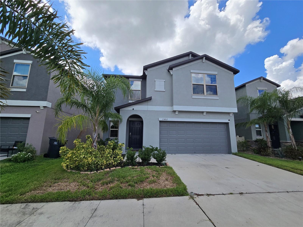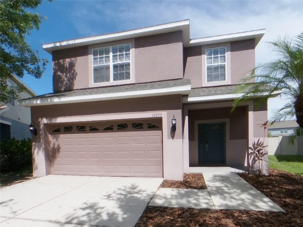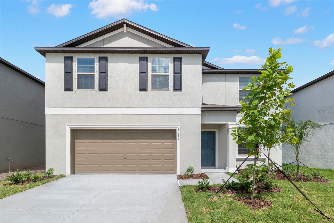443 Noble Faire Drive, SUN CITY CENTER, FL 33573
Property Photos

Would you like to sell your home before you purchase this one?
Priced at Only: $2,950
For more Information Call:
Address: 443 Noble Faire Drive, SUN CITY CENTER, FL 33573
Property Location and Similar Properties
- MLS#: TB8393537 ( Residential Lease )
- Street Address: 443 Noble Faire Drive
- Viewed: 49
- Price: $2,950
- Price sqft: $1
- Waterfront: No
- Year Built: 2004
- Bldg sqft: 1970
- Bedrooms: 2
- Total Baths: 2
- Full Baths: 2
- Garage / Parking Spaces: 2
- Days On Market: 119
- Additional Information
- Geolocation: 27.6956 / -82.3475
- County: HILLSBOROUGH
- City: SUN CITY CENTER
- Zipcode: 33573
- Subdivision: Sun City Center
- Provided by: COLDWELL BANKER REALTY
- Contact: Patricia Lugo
- 727-360-6927

- DMCA Notice
-
Description***This property is for rent or for sale whichever occurs first. You can rent it furnished or unfurnished.*** if you choose to rent it furnsihed all you need to do is bring your personal items. Come and see this beautiful house. Move In Ready Home with Stunning Golf Course Views! Welcome to your new home in Sun City Center, an exclusive 55+ community offering a vibrant, active lifestyle. This beautiful, freshly updated home features two spacious bedrooms, a versatile office space, and stunning views of the Renaissance Golf Course. The master suite boasts golf course views, a luxurious en suite bathroom with dual sinks, a wooden vanity, a jacuzzi, and a large shower. The bright and airy living and dining areas are perfect for relaxing or entertaining, with floor to ceiling windows that bring in natural light and provide uninterrupted views of the course. The modern kitchen is equipped with stainless steel appliances, a gas stove, and a cozy breakfast nook, ideal for enjoying your morning coffee. The home also includes a gas system, water heater, softener, and purifier. The laundry area is complete with a large capacity washer and dryer for your convenience. Step outside to the screened in patio, perfect for grilling and enjoying sunsets with a glass of wine. This home has been meticulously maintained, with a new roof and upgraded flooring, paint, and air conditioning, all completed in the past month. Sun City Center offers a range of amenities, including pools, gyms, tennis, pickleball, golf, and social clubs. The community is pet friendly and has its own dog park. Shopping, dining, healthcare, and recreational options are all nearby, ensuring convenience at every turn. Dont miss this opportunity to live in a beautifully updated home where every day feels like a vacation. Schedule your visit today! Association approval is required. This is a non smoking property. Credit and background check per each adult is required. One small dog is allowed with a pet fee. Garden maintenance is $150 per month, which will be added to the rent, additional $100 toward the amenities. Rental and pet insurance is required prior to moving in.
Payment Calculator
- Principal & Interest -
- Property Tax $
- Home Insurance $
- HOA Fees $
- Monthly -
Features
Building and Construction
- Covered Spaces: 0.00
- Exterior Features: Lighting
- Flooring: Laminate
- Living Area: 1970.00
Garage and Parking
- Garage Spaces: 2.00
- Open Parking Spaces: 0.00
- Parking Features: Garage Door Opener, Ground Level, Guest, Off Street
Eco-Communities
- Pool Features: In Ground
Utilities
- Carport Spaces: 0.00
- Cooling: Central Air
- Heating: Central, Electric
- Pets Allowed: Breed Restrictions, Dogs OK, Number Limit, Pet Deposit
Amenities
- Association Amenities: Fitness Center, Pickleball Court(s), Pool, Recreation Facilities, Sauna, Shuffleboard Court, Tennis Court(s), Vehicle Restrictions
Finance and Tax Information
- Home Owners Association Fee: 0.00
- Insurance Expense: 0.00
- Net Operating Income: 0.00
- Other Expense: 0.00
Rental Information
- Tenant Pays: Carpet Cleaning Fee, Cleaning Fee, Gas, Re-Key Fee
Other Features
- Appliances: Built-In Oven, Dishwasher, Disposal, Dryer, Electric Water Heater, Microwave, Range, Range Hood, Refrigerator, Washer, Water Softener
- Association Name: Communities First
- Association Phone: 813-333-1047
- Country: US
- Furnished: Negotiable
- Interior Features: Ceiling Fans(s), Living Room/Dining Room Combo, Open Floorplan, Primary Bedroom Main Floor, Solid Surface Counters, Solid Wood Cabinets, Split Bedroom, Stone Counters, Walk-In Closet(s), Window Treatments
- Levels: One
- Area Major: 33573 - Sun City Center / Ruskin
- Occupant Type: Owner
- Parcel Number: U-18-32-20-685-000000-00004.0
- View: Garden, Golf Course
- Views: 49
Owner Information
- Owner Pays: Pool Maintenance, Recreational
Similar Properties
Nearby Subdivisions
Acadia Ii Condominum
Andover A Condo
Andover F Condo
Andover H Condominium
Belmont North Ph 2a
Belmont North Ph 2b
Belmont North Ph 2c
Belmont South Ph 2d Paseo Al
Belmont South Ph 2e
Belmont South Ph 2f
Belmont Twnhms Prcl F
Brookfield Condo
Cambridge A Condo Rev
Cambridge I Condominium
Cambridge K Condo Rev
Cambridge M Condo Rev
Club Manor
Cypress Creek Ph 4a
Cypress Creek Phase 5a
Cypress Creek Village A
Cypress Crk Prcl K Ph 1
Cypress Crk Prcl K Ph 2
Cypress Mill
Cypress Mill Ph 1b
Cypress Mill Ph 3
Cypress Mill Phase 2
Cypressview Ph 01
Cypressview Ph 1
Cypressview Ph 1 Unit 1
Del Webbs Sun City Florida Un
Devonshire Condo
Fairfield C Condo
Fairfield G Condo
Grantham Condo
Greenbriar Sub Ph 2
Kings Point
Manchester Iii Condo Pha
Maplewood Condo
Not On List
Oxford I A Condo
Sun City Center
Sun City Center Unit 264 Ph
Sun City Center Unit 266
Sun City Center Unit 45
Westwood Greens A Condo
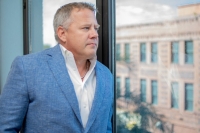
- Corey Campbell, REALTOR ®
- Preferred Property Associates Inc
- 727.320.6734
- corey@coreyscampbell.com



