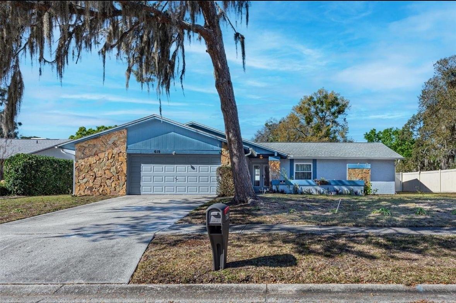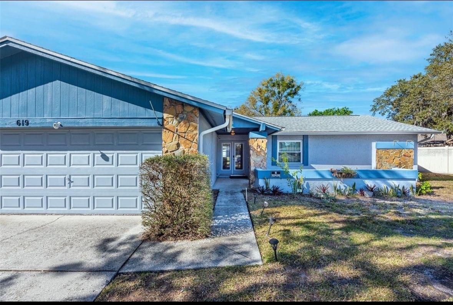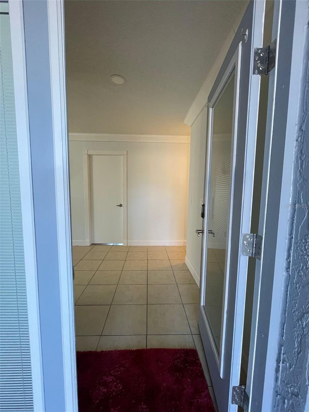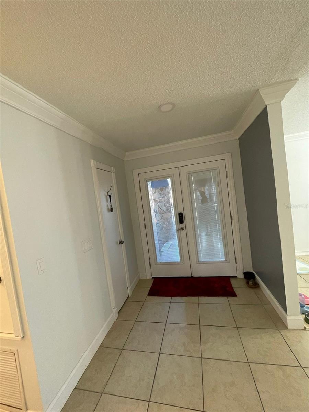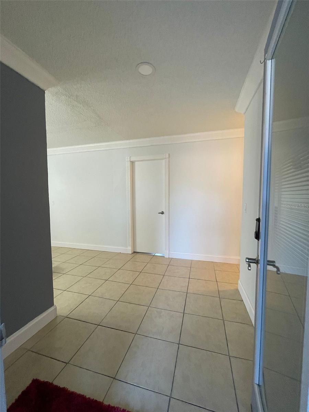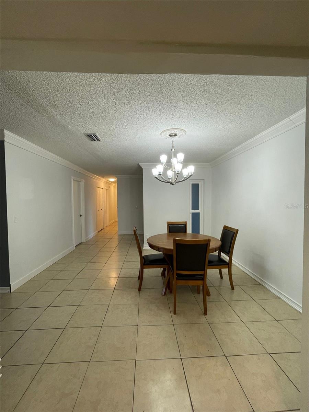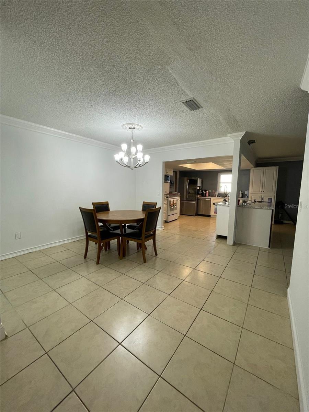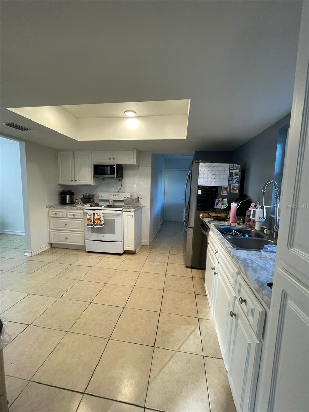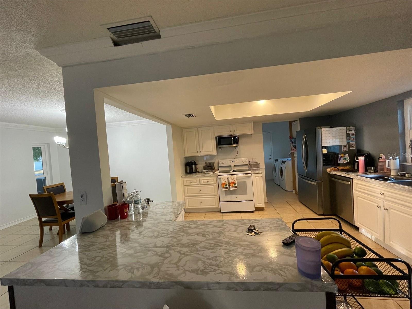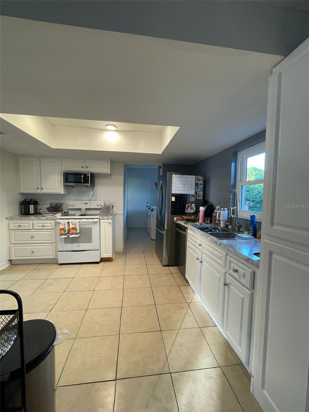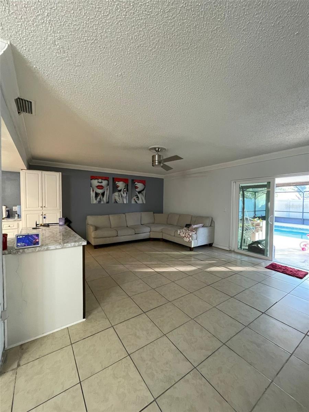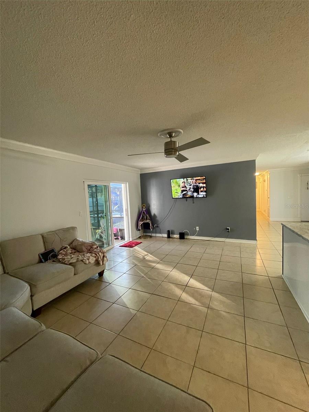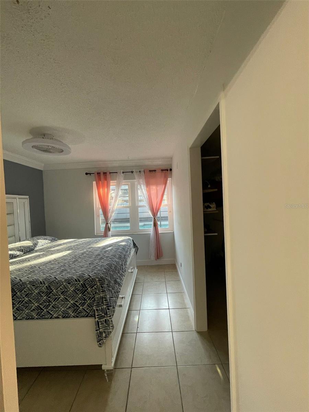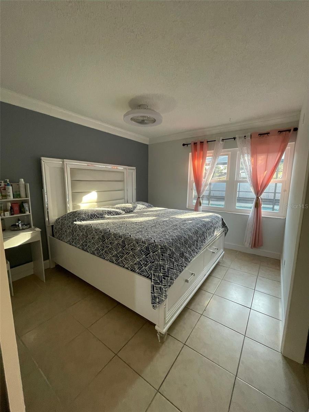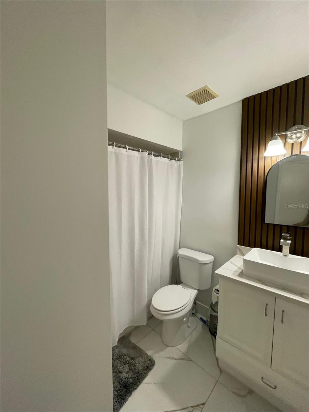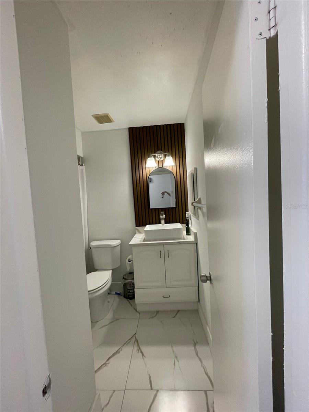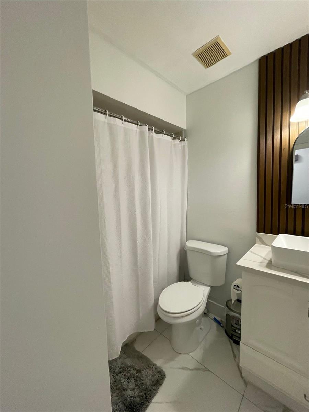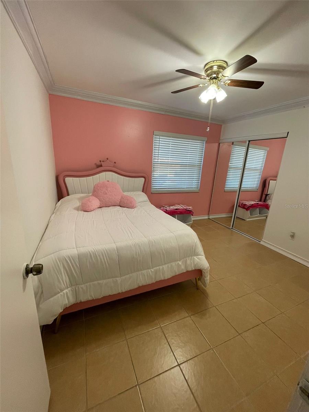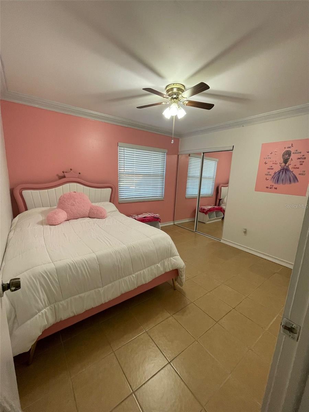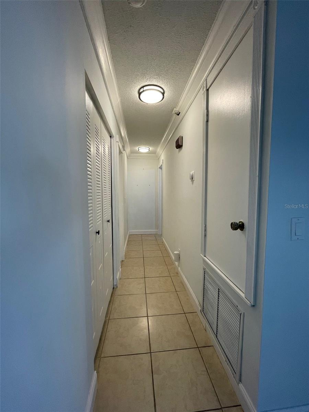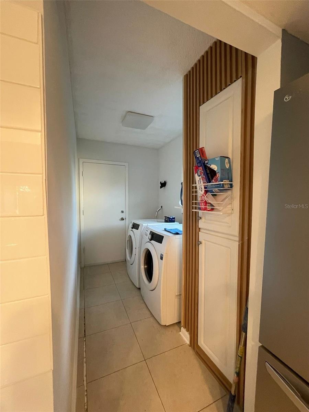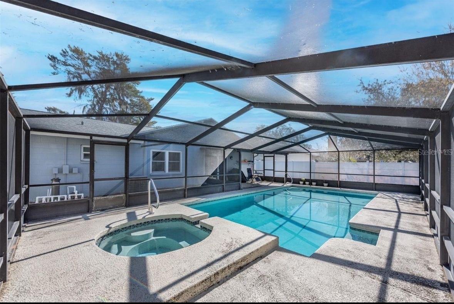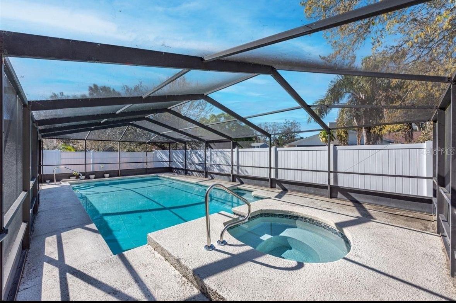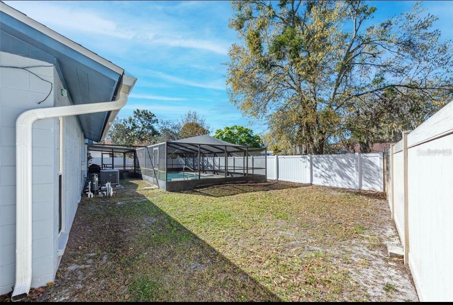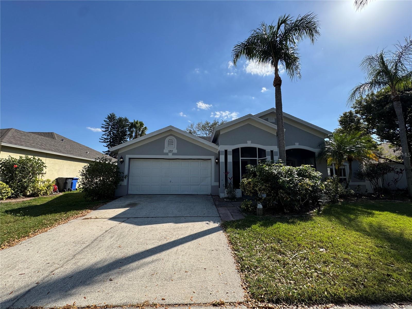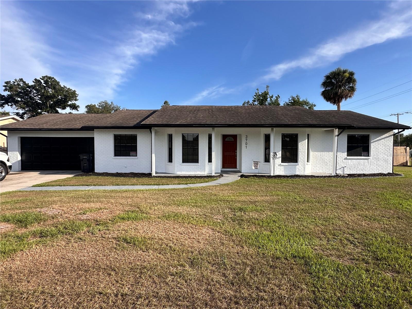619 Ephrata Drive, BRANDON, FL 33511
Property Photos
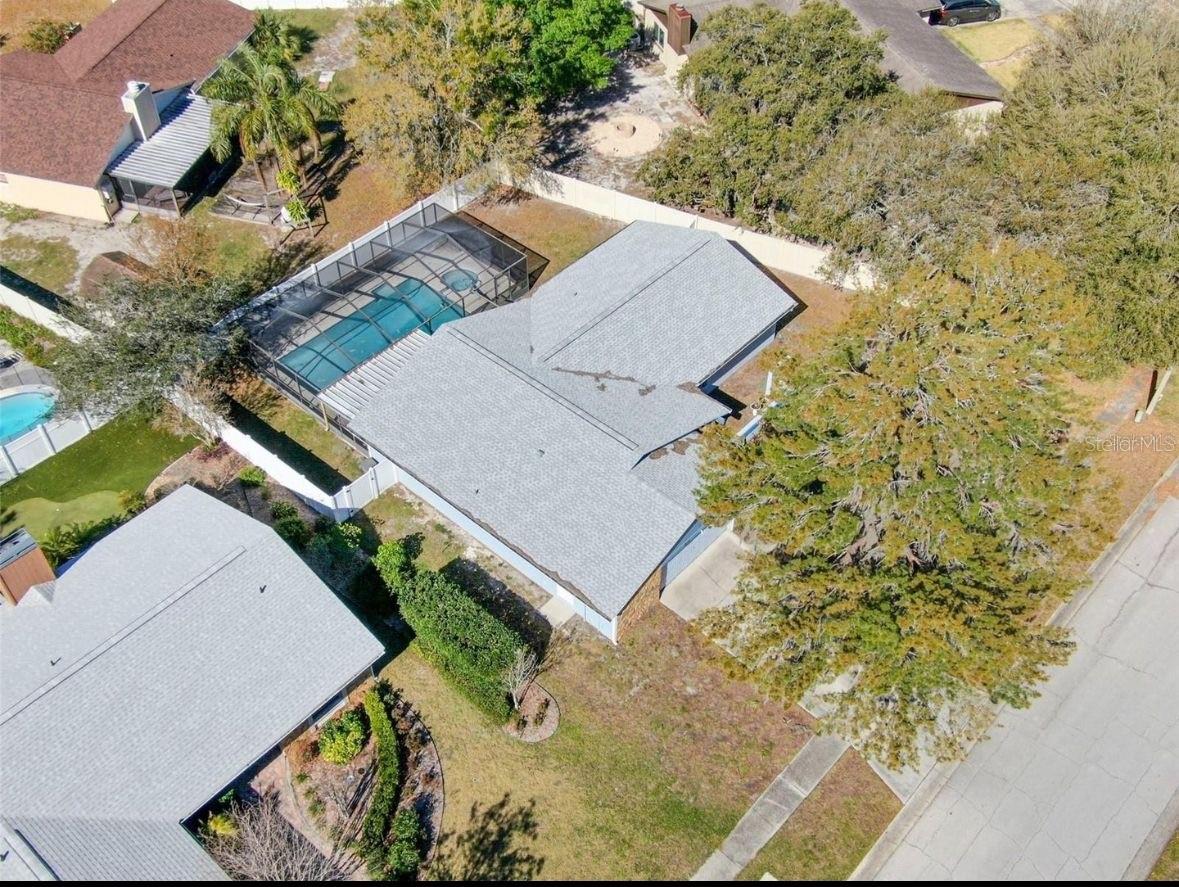
Would you like to sell your home before you purchase this one?
Priced at Only: $2,900
For more Information Call:
Address: 619 Ephrata Drive, BRANDON, FL 33511
Property Location and Similar Properties
- MLS#: TB8392567 ( Residential Lease )
- Street Address: 619 Ephrata Drive
- Viewed: 4
- Price: $2,900
- Price sqft: $2
- Waterfront: No
- Year Built: 1983
- Bldg sqft: 1800
- Bedrooms: 2
- Total Baths: 1
- Full Baths: 1
- Garage / Parking Spaces: 2
- Days On Market: 3
- Additional Information
- Geolocation: 27.8784 / -82.274
- County: HILLSBOROUGH
- City: BRANDON
- Zipcode: 33511
- Subdivision: Bloomingdale Sec H
- Provided by: MY REALTY GROUP, LLC.
- Contact: Leslien Quesada
- 786-847-7421

- DMCA Notice
-
DescriptionWelcome to this charming 2 bedroom, 1 bath home, nestled on a quiet cul de sac in the highly desirable Bloomingdale community. Enjoy an open concept layout. The spacious kitchen features beautiful countertops, plenty of cabinet space, and flows seamlessly into the dining and family roomsperfect for everyday living and entertaining. Step outside to your private screened in lanai overlooking a newly resurfaced pool and spa, ideal for relaxing or hosting guests. The fenced backyard offers privacy and room to enjoy the outdoors. Additional highlights include an oversized 2 car garage with extra space for storage or a golf cart, and proximity to top rated schools, parks, shopping, and dining and the best part all utilities included, Including weekly pool Maintenace. Dont miss the chance to call this beautiful Brandon oasis your home!
Payment Calculator
- Principal & Interest -
- Property Tax $
- Home Insurance $
- HOA Fees $
- Monthly -
Features
Building and Construction
- Covered Spaces: 0.00
- Living Area: 1300.00
Garage and Parking
- Garage Spaces: 2.00
- Open Parking Spaces: 0.00
Eco-Communities
- Pool Features: In Ground, Screen Enclosure
Utilities
- Carport Spaces: 0.00
- Cooling: Central Air
- Heating: Central
- Pets Allowed: Breed Restrictions, Dogs OK, Pet Deposit, Size Limit
Finance and Tax Information
- Home Owners Association Fee: 0.00
- Insurance Expense: 0.00
- Net Operating Income: 0.00
- Other Expense: 0.00
Rental Information
- Tenant Pays: Cleaning Fee, Re-Key Fee
Other Features
- Appliances: Convection Oven, Cooktop, Dishwasher, Electric Water Heater, Microwave, Refrigerator
- Country: US
- Furnished: Unfurnished
- Interior Features: Ceiling Fans(s), Eat-in Kitchen, Kitchen/Family Room Combo, Open Floorplan, Thermostat
- Levels: One
- Area Major: 33511 - Brandon
- Occupant Type: Vacant
- Parcel Number: U-14-30-20-2PC-000003-00007.0
- Possession: Rental Agreement
Owner Information
- Owner Pays: Electricity, Internet, Pool Maintenance, Repairs, Sewer, Taxes, Trash Collection, Water
Similar Properties
Nearby Subdivisions
Bloomingdale Sec D
Bloomingdale Sec D Unit
Bloomingdale Sec H
Bloomingdale Sec H Unit 2
Bloomingdale Villas
Bloomingdale Villas Unit 1
Brandon Pointe Ph 4 Prcl
Brandon Pointe Prcl 107 Repl
Brandon Pointe Prcl 114
Brentwood Hills Trct F Un 2
Four Winds Estates
Heather Lakes
Heather Lakes Unit 20 Ph I
Heather Lakes Unit Xvii
Heather Lakes Unit Xxxv
Lake Brandon Prcl 113
Park Lake At Parsons
Park Lake At Parsons A Condomi
Peppermill V At Providence Lak
Plantation Estates
Providence Lakes
Providence Twnhms Ph 1
Providence Twnhms Ph 3
Retreat
Southwood Hills
Southwood Hills Unit 14
Sterling Ranch
Tanglewood
The District
The Twnhms At Kensington Ph
Whispering Oaks Twnhms

- Corey Campbell, REALTOR ®
- Preferred Property Associates Inc
- 727.320.6734
- corey@coreyscampbell.com



