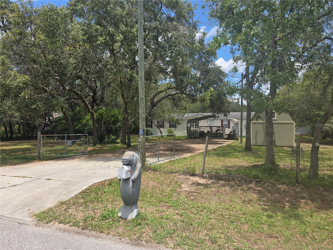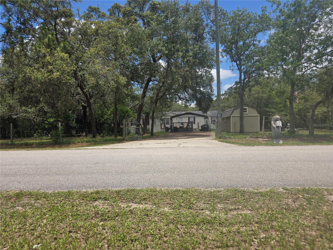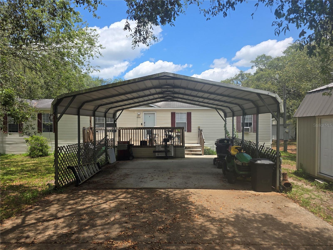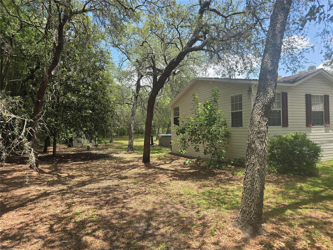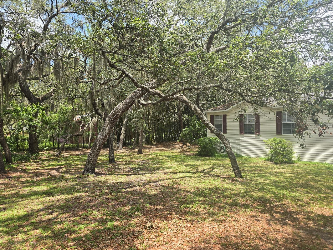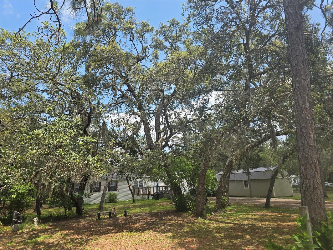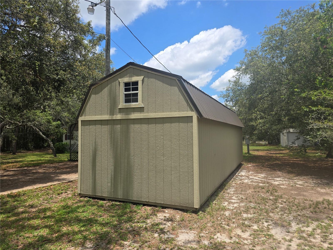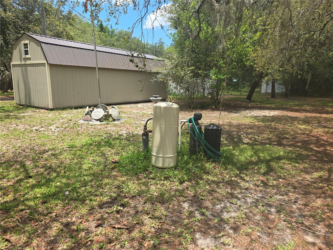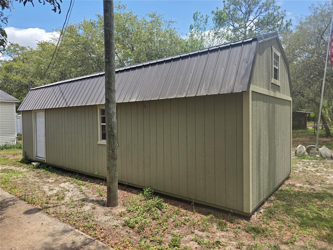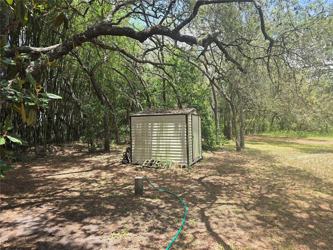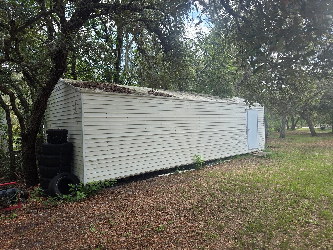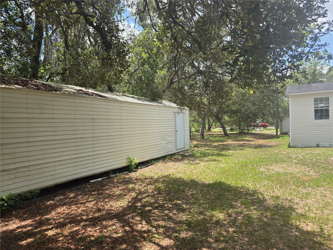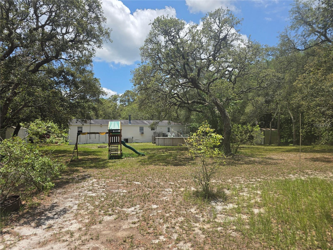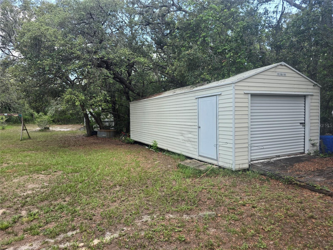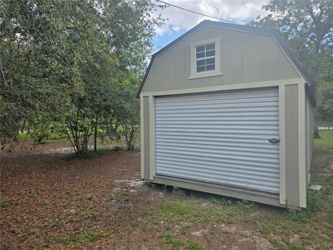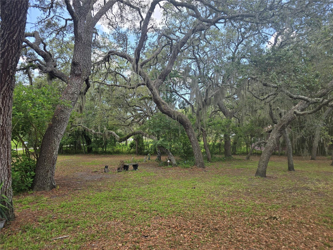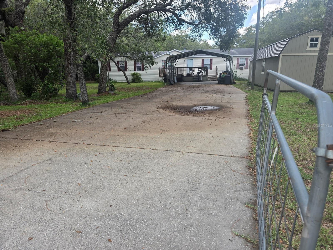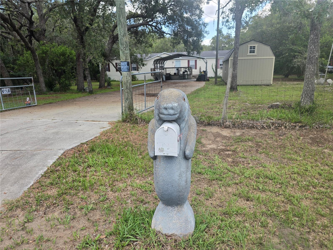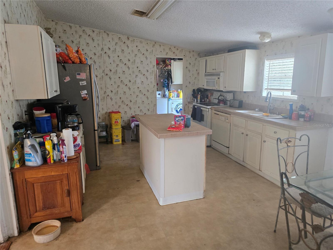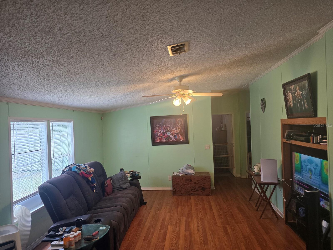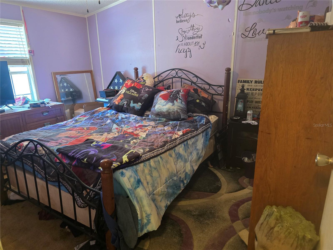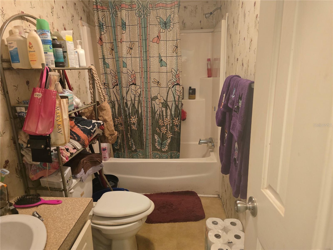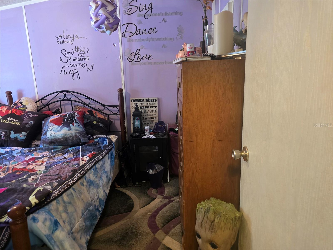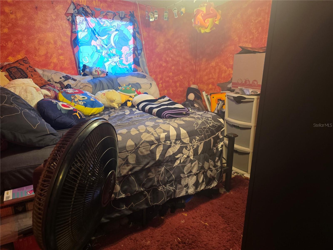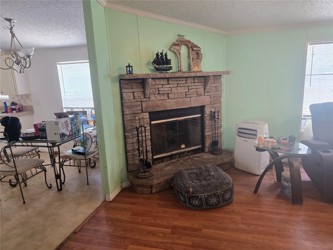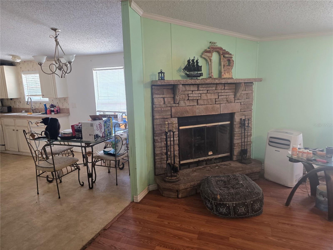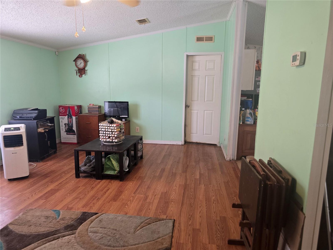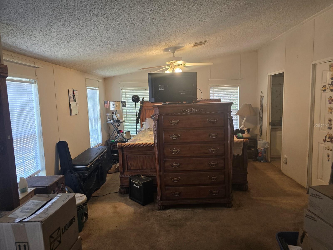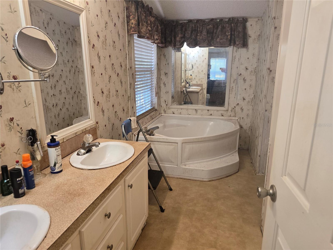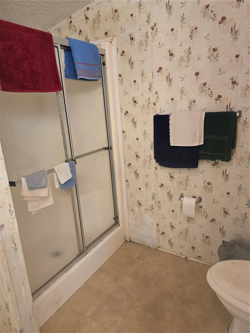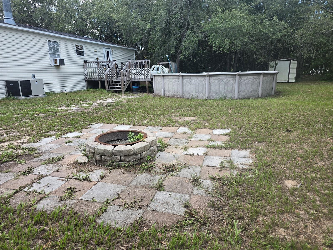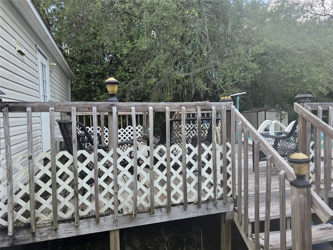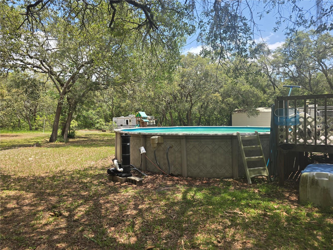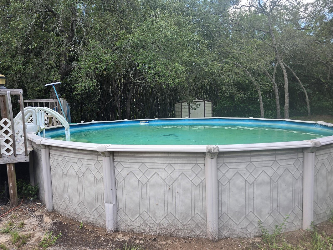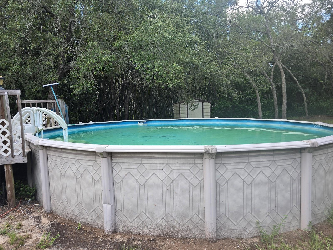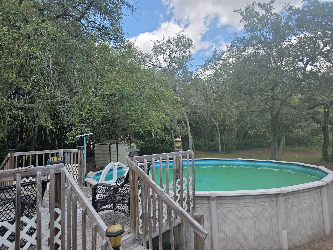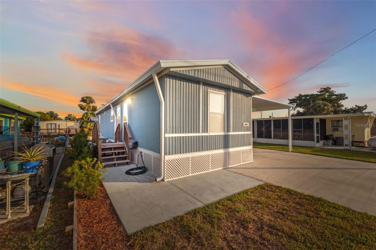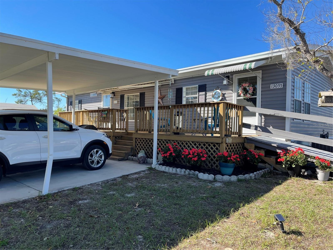12843 Ithaca Avenue, HUDSON, FL 34667
Property Photos
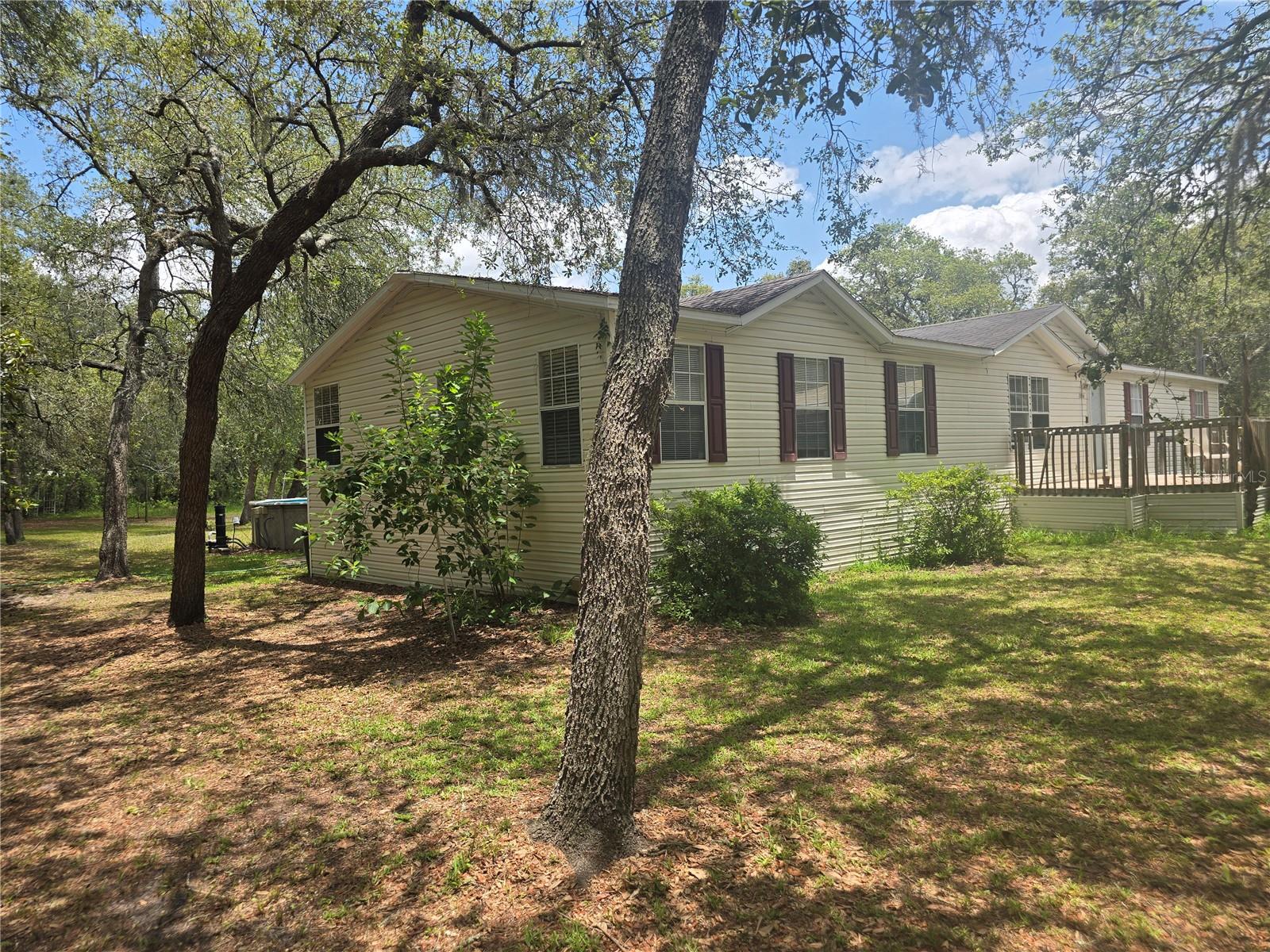
Would you like to sell your home before you purchase this one?
Priced at Only: $259,999
For more Information Call:
Address: 12843 Ithaca Avenue, HUDSON, FL 34667
Property Location and Similar Properties
- MLS#: TB8392424 ( Residential )
- Street Address: 12843 Ithaca Avenue
- Viewed: 4
- Price: $259,999
- Price sqft: $138
- Waterfront: No
- Year Built: 2006
- Bldg sqft: 1890
- Bedrooms: 4
- Total Baths: 2
- Full Baths: 2
- Garage / Parking Spaces: 2
- Days On Market: 4
- Additional Information
- Geolocation: 28.4088 / -82.6025
- County: PASCO
- City: HUDSON
- Zipcode: 34667
- Provided by: DENNIS REALTY & INVESTMENT COR
- Contact: Paul Sturdgess-Hayes
- 352-606-3911

- DMCA Notice
-
DescriptionCharming 4 Bedroom Manufactured Home on 1.16 Acres in a Serene Rural Setting Investor, First Time Home Buyer or looking to relocate, then this home is an opportunity not to be missed! Nestled on 1.16 acres of peaceful, park like land, this spacious 4 bedroom manufactured home offers a unique opportunity to enjoy quiet country living. Built in 2006, the home features a generous floor plan with large living and dining areas, ideal for entertaining or relaxing with family and friends. The kitchen is expansive, with ample counter space, cabinetry, and a cozy eating area perfect for casual meals. The primary suite is a true retreat, boasting enough space to create a private reading nook or home office. This 1.16 acre property offers more than just open spaceit provides exceptional functionality with multiple sheds and storage buildings ideal for a variety of uses. Whether you're a hobbyist, gardener, or need space for tools, equipment, or seasonal items, the existing outbuildings offer convenient, secure storage right on site. Do you fancy a quick dip in the pool on a summer afternoon? Then why not enjoy the above ground pool, whilst taking time to read a book or enjoy an afternoon beverage on the back deck. There is an opportunity to enjoy the front deck too! Overlooking the vast front yard, then spend the early morning with your breakfast! The sheds are well positioned to maintain the park like feel of the land, while still being easily accessible. There's room for everything from lawn care essentials to recreational gear, and even the potential to convert one into a workshop, studio, or additional utility space. With a rural setting and plenty of space to expand, organize, or customize, the outdoor storage solutions on this property enhance its overall versatilitymaking it ready to meet the needs of your lifestyle today and into the future. The car port is of ample size to accommodate your vehicles or a RV, fifth wheel or travel trailer. Located on a quiet street in a tranquil rural setting, this property offers the perfect blend of privacy and open space. While the interior would benefit from some updates, the home provides a solid foundation for those looking to personalize and add value. Whether you're seeking a peaceful primary residence or a weekend getaway, this property presents great potential in a beautiful natural environment. This property has every opportunity to be a blank canvas for you to develop your own style and aspirations for your place to call home. For a private tour, reach out today!
Payment Calculator
- Principal & Interest -
- Property Tax $
- Home Insurance $
- HOA Fees $
- Monthly -
Features
Building and Construction
- Covered Spaces: 0.00
- Exterior Features: Lighting
- Fencing: Fenced
- Flooring: Carpet, Ceramic Tile, Laminate
- Living Area: 1890.00
- Other Structures: Shed(s), Storage
- Roof: Shingle
Land Information
- Lot Features: Paved
Garage and Parking
- Garage Spaces: 0.00
- Open Parking Spaces: 0.00
- Parking Features: Boat, Covered, Driveway, Guest, Off Street, RV Carport
Eco-Communities
- Pool Features: Above Ground
- Water Source: Well
Utilities
- Carport Spaces: 2.00
- Cooling: Central Air, Wall/Window Unit(s)
- Heating: Central, Ductless
- Sewer: Septic Tank
- Utilities: Electricity Connected
Finance and Tax Information
- Home Owners Association Fee: 0.00
- Insurance Expense: 0.00
- Net Operating Income: 0.00
- Other Expense: 0.00
- Tax Year: 2024
Other Features
- Appliances: Cooktop, Dishwasher, Freezer, Refrigerator
- Country: US
- Interior Features: Ceiling Fans(s), Split Bedroom
- Legal Description: HUDSON GROVE ESTATES UNREC SUB WEST 1/2 OF SOUTH 1/2 OF TRACT 111 THE WEST 1/2 OF SE1/4 OF NE1/4 OF SE1/4 LESS NLY 25.00 FT & SLY 25.00 FT THEREOF FOR ROAD R/W OR 7238 PG 641
- Levels: One
- Area Major: 34667 - Hudson/Bayonet Point/Port Richey
- Occupant Type: Owner
- Parcel Number: 17-24-09-001.0-111.00-000.0
- Possession: Close Of Escrow
- View: Trees/Woods
- Zoning Code: AR
Similar Properties

- Corey Campbell, REALTOR ®
- Preferred Property Associates Inc
- 727.320.6734
- corey@coreyscampbell.com



