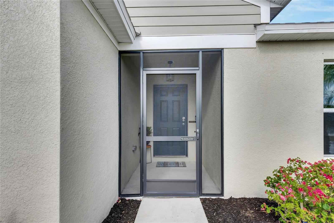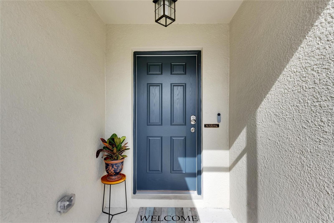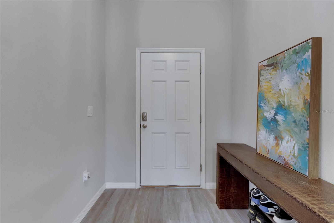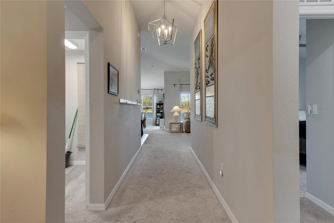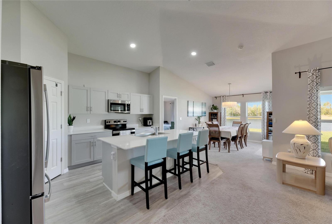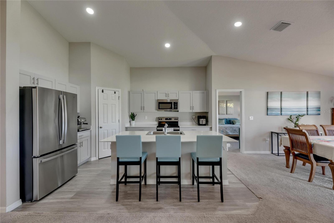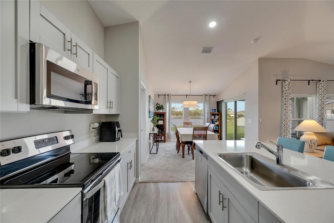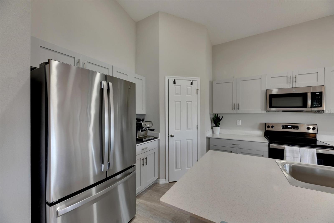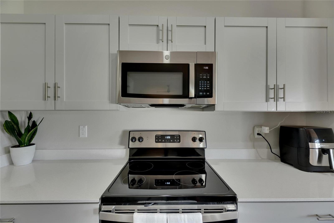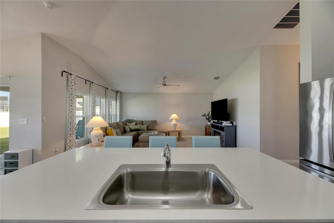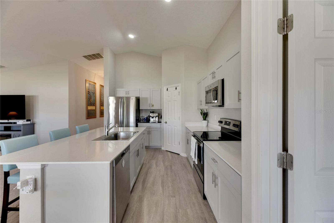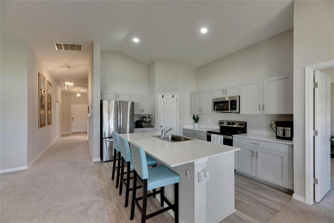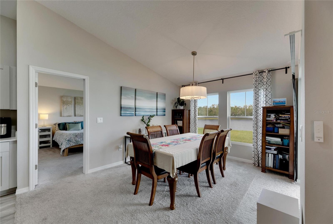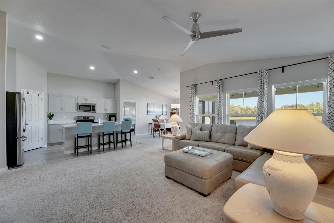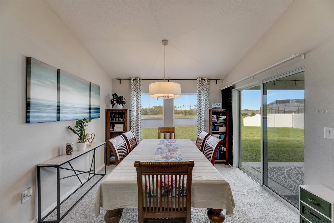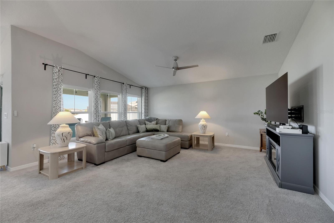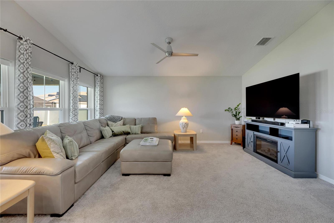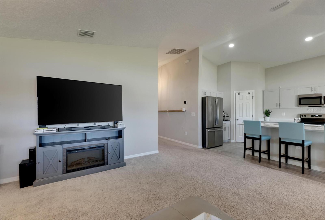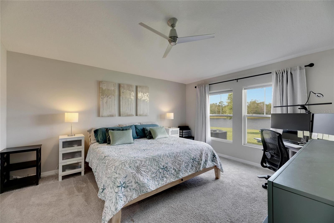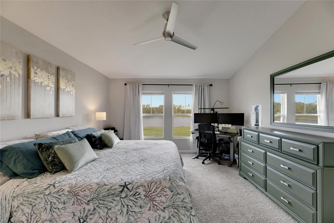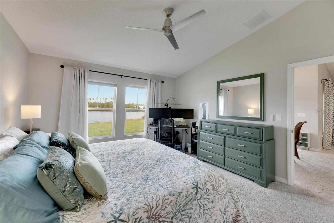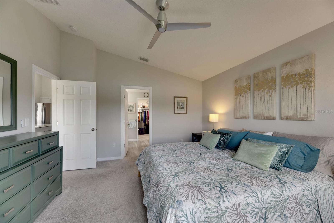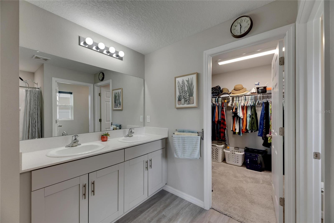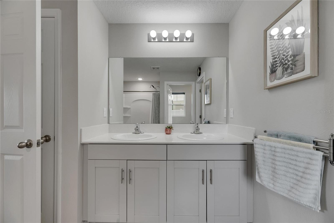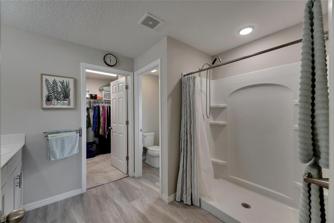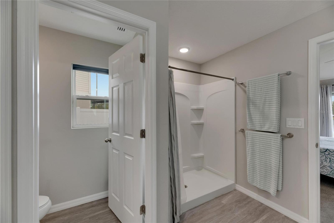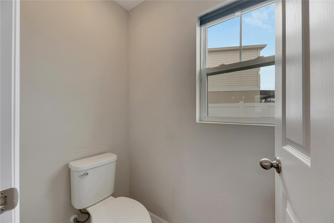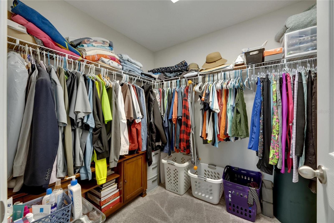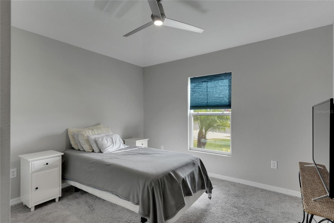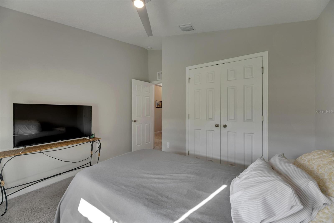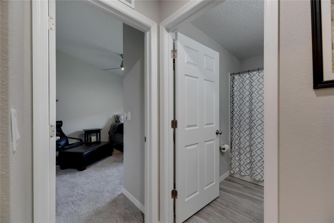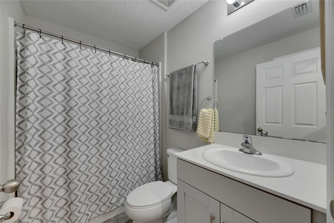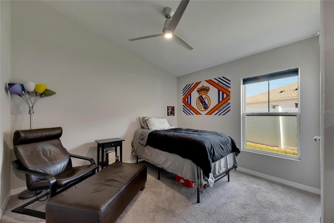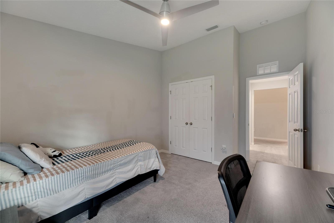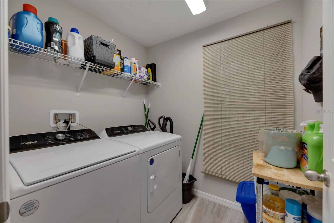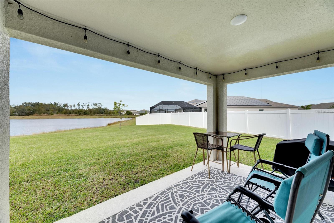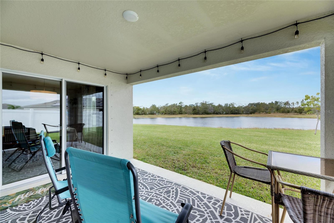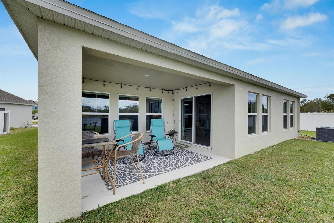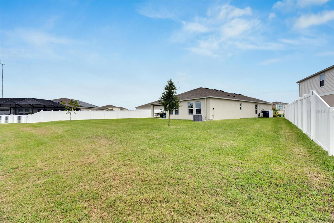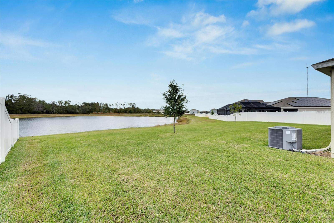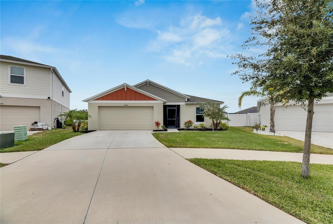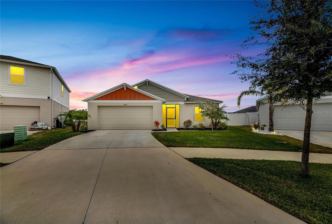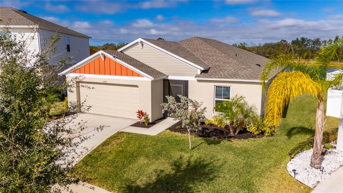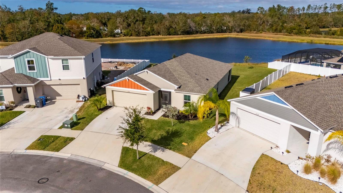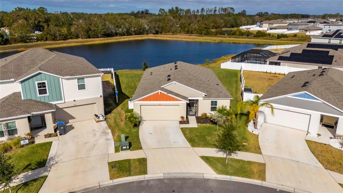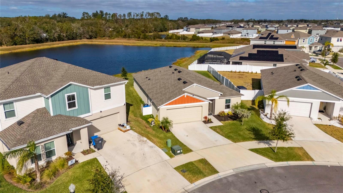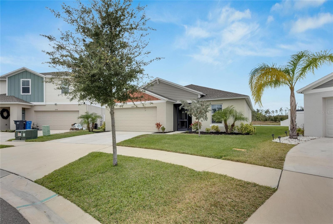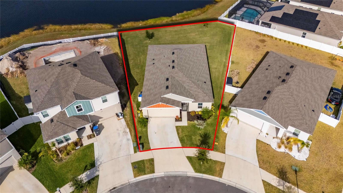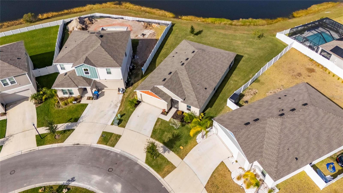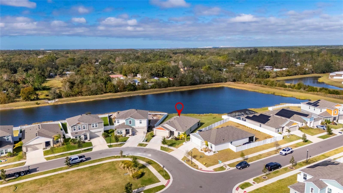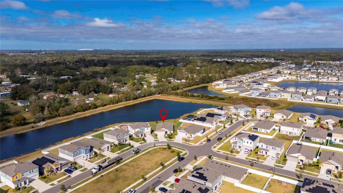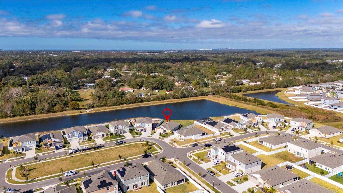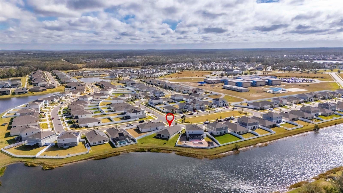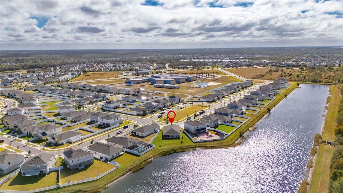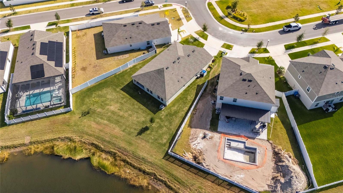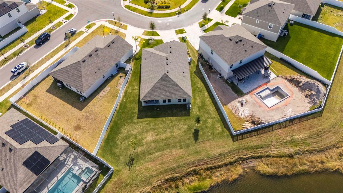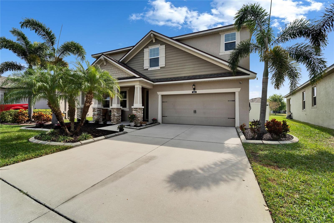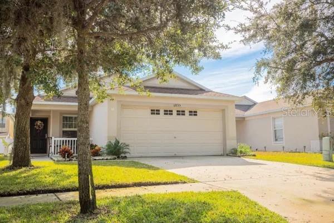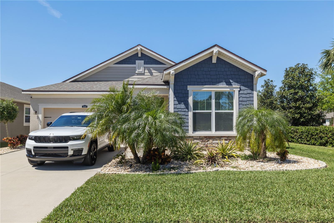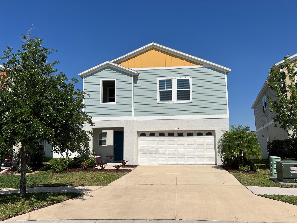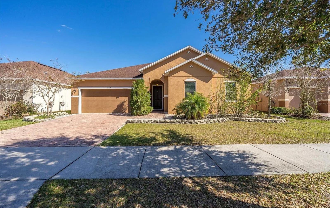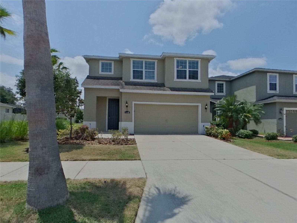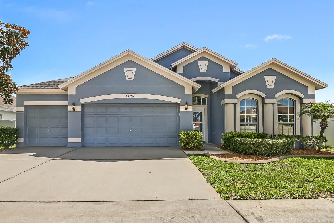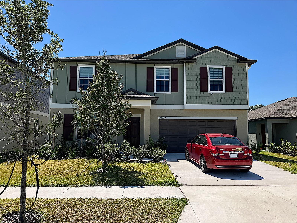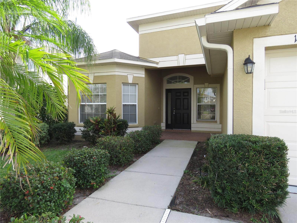12696 Tannencrest Drive, RIVERVIEW, FL 33579
Property Photos
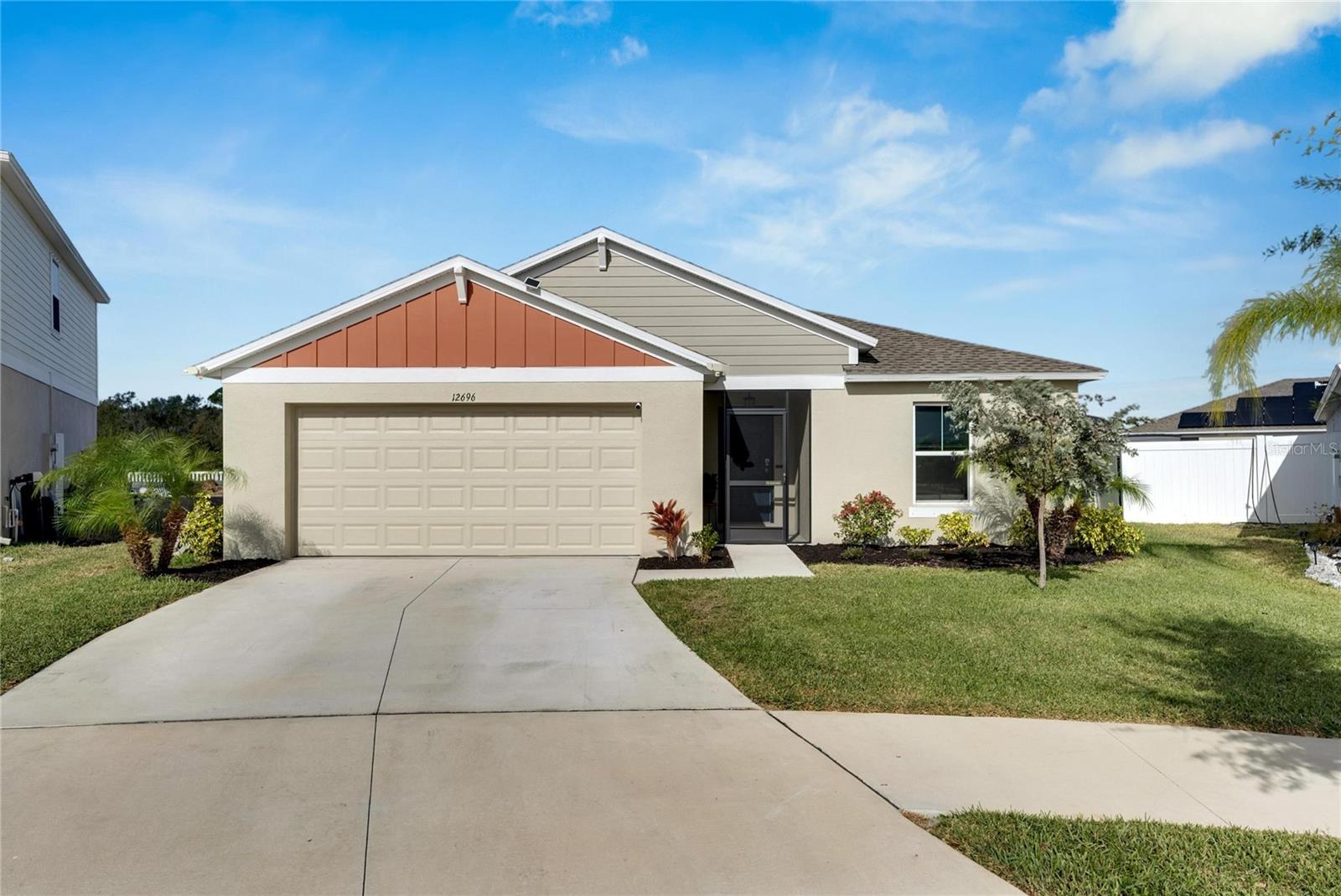
Would you like to sell your home before you purchase this one?
Priced at Only: $2,700
For more Information Call:
Address: 12696 Tannencrest Drive, RIVERVIEW, FL 33579
Property Location and Similar Properties
- MLS#: TB8391510 ( Residential Lease )
- Street Address: 12696 Tannencrest Drive
- Viewed: 1
- Price: $2,700
- Price sqft: $1
- Waterfront: No
- Year Built: 2022
- Bldg sqft: 2242
- Bedrooms: 4
- Total Baths: 2
- Full Baths: 2
- Garage / Parking Spaces: 2
- Days On Market: 7
- Additional Information
- Geolocation: 27.8072 / -82.2723
- County: HILLSBOROUGH
- City: RIVERVIEW
- Zipcode: 33579
- Subdivision: Triple Crk Village M2
- Provided by: ALIGN RIGHT REALTY RIVERVIEW
- Contact: Elise Raspitzi
- 813-563-5995

- DMCA Notice
-
DescriptionMUST SEE SERENE POND VIEWS WITH NO REAR NEIGHBORS! This spacious 4 bedroom, 2 bath home offers SHOW STOPPING views from the kitchen, living room, and primary bedroom! Large windows flood the home with natural light, creating a BRIGHT and inviting atmosphere throughout the home. The open concept kitchen features sleek QUARTZ countertops, light grey cabinetry, stainless steel appliances, and a convenient pantry for added storage. The Primary Ensuite offers plenty of space for all of your furniture in the large bedroom and a peaceful view to unwind in the evening. The adjoined Primary Bath offers dual sinks for convenience, a standing shower, private commode and an oversized walk in closet. You'll enjoy ultimate privacy and TRANQUILITY with a massive backyard that boasts peaceful, unobstructed views and no rear neighbors, . The combination of plush carpet and durable LVP flooring adds to the homes appeal, making it both beautiful and functional. This beautiful home is located in the desirable Triple Creek neighborhood, which offers its residents access to two amenity centers, two community pools, a splash pad, two fitness centers, basketball and tennis courts, walking trails, dog park, and so much more! This home is also in walking distance to the neighborhood elementary school and Goddard School preschool. Don't miss out on the opportunity to own this gorgeous home with exceptional outdoor views and plenty of space to grow!
Payment Calculator
- Principal & Interest -
- Property Tax $
- Home Insurance $
- HOA Fees $
- Monthly -
Features
Building and Construction
- Covered Spaces: 0.00
- Living Area: 1842.00
Garage and Parking
- Garage Spaces: 2.00
- Open Parking Spaces: 0.00
Utilities
- Carport Spaces: 0.00
- Cooling: Central Air
- Heating: Central, Electric
- Pets Allowed: Breed Restrictions, Cats OK, Dogs OK, Number Limit
Amenities
- Association Amenities: Basketball Court, Fence Restrictions, Fitness Center, Lobby Key Required, Park, Playground, Recreation Facilities, Tennis Court(s), Trail(s)
Finance and Tax Information
- Home Owners Association Fee: 0.00
- Insurance Expense: 0.00
- Net Operating Income: 0.00
- Other Expense: 0.00
Rental Information
- Tenant Pays: Carpet Cleaning Fee, Cleaning Fee
Other Features
- Appliances: Dishwasher, Disposal, Dryer, Microwave, Range, Refrigerator, Washer
- Association Name: Real Manaage
- Country: US
- Furnished: Unfurnished
- Interior Features: High Ceilings, Kitchen/Family Room Combo, Primary Bedroom Main Floor, Thermostat, Walk-In Closet(s)
- Levels: One
- Area Major: 33579 - Riverview
- Occupant Type: Owner
- Parcel Number: U-02-31-20-C46-000000-00313.0
- View: Water
Owner Information
- Owner Pays: Sewer, Trash Collection
Similar Properties
Nearby Subdivisions
85p Panther Trace Phase 2a2
Belmond Reserve Ph 1
Carlton Lakes West 2
Carlton Lakes West Ph 1
Carlton Lakes West Ph 2b
Cedarbrook
Lucaya Lake Club Ph 2d
Lucaya Lake Club Ph 4a
Oaks At Shady Creek Ph 2
Okerlund Ranch Sub
Panther Trace
Panther Trace Ph 01 Twnhms
Panther Trace Ph 1 Townhome
Panther Trace Ph 1a
Panther Trace Ph 2a-2 Unit
Panther Trace Ph 2a2
South Cove Ph 2/3
South Cove Ph 23
South Fork
South Fork S Tr T
South Fork Tr L Ph 1
South Fork Tr P Ph 3a
South Fork Tr Q Ph 2
South Fork Tr V Ph 1
South Fork Unit 4
South Fork Unit 8
Stogi Ranch Ph 2
Summerfield Crossings Village
Summerfield Vilage 1 Tr 32
Summerfield Village
Summerfield Village 1 Tr 11
Summerfield Village 1 Tr 17
Summerfield Village 1 Tr 2
Summerfield Village 1 Tr 26
Summerfield Village I Tr 27
Summerfield Village Ii Tr 3
Summerfield Villg 1 Trct 29
Triple Creek Ph 2 Village E
Triple Creek Ph 2 Village F
Triple Creek Ph 2 Village G
Triple Crk Ph 4 Village I
Triple Crk Village M-2
Triple Crk Village M1
Triple Crk Village M2
Triple Crk Village N P
Tropical Acres South
Waterleaf Ph 5a
Worthington

- Corey Campbell, REALTOR ®
- Preferred Property Associates Inc
- 727.320.6734
- corey@coreyscampbell.com



