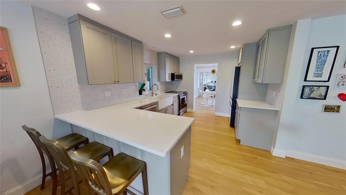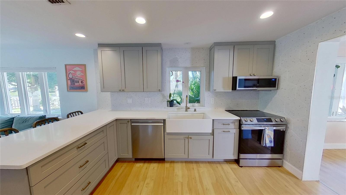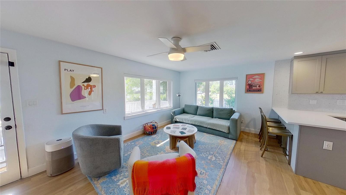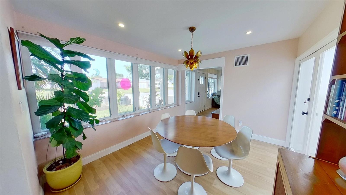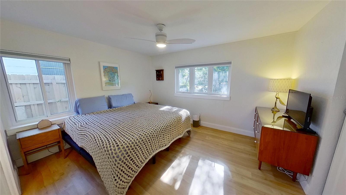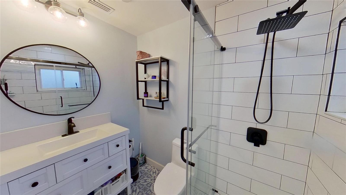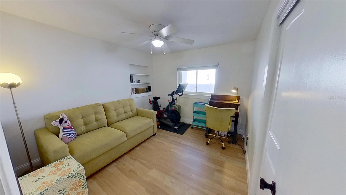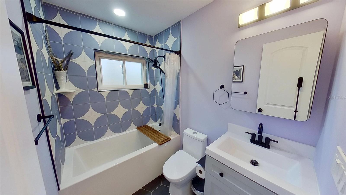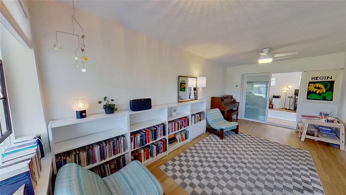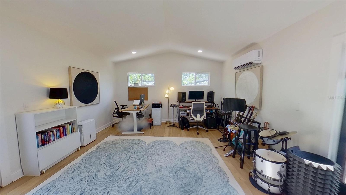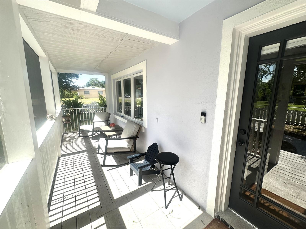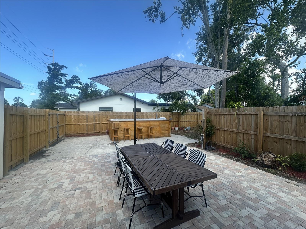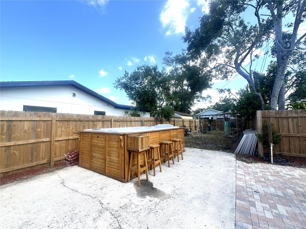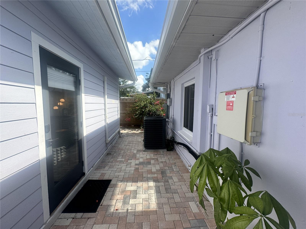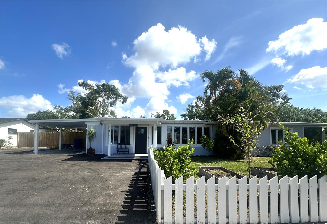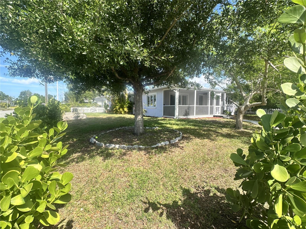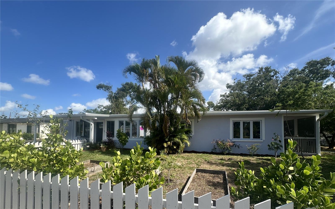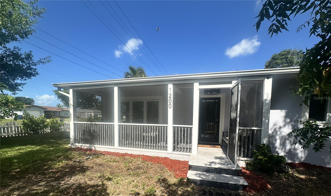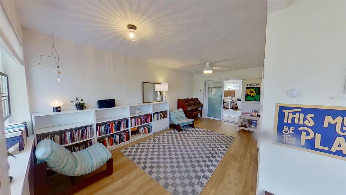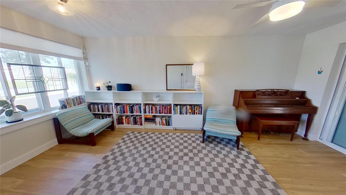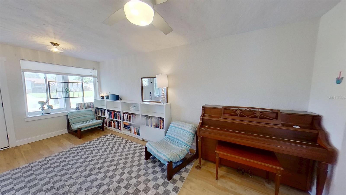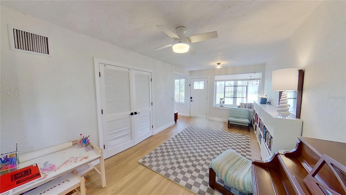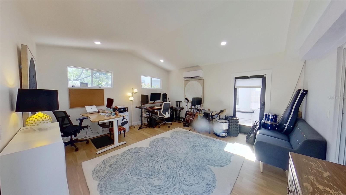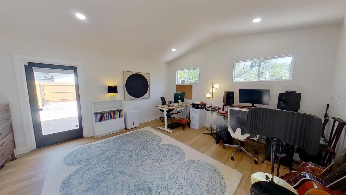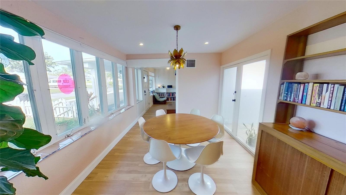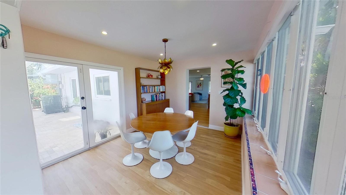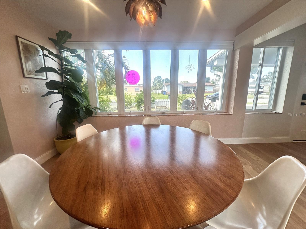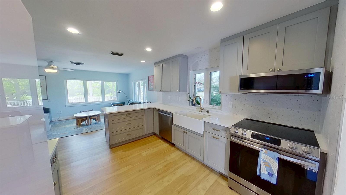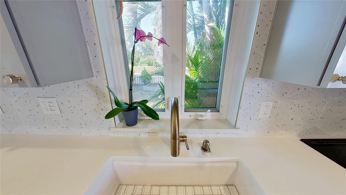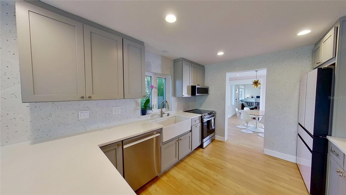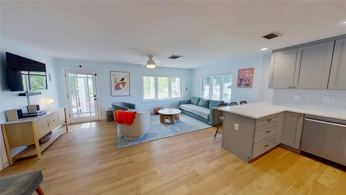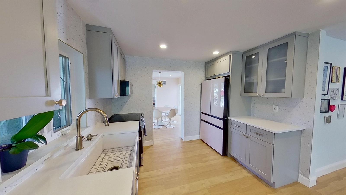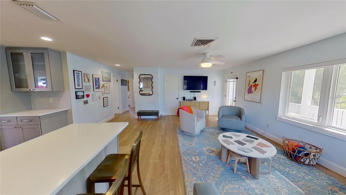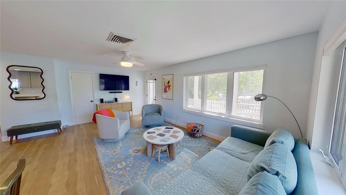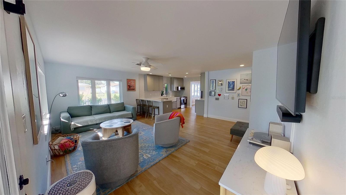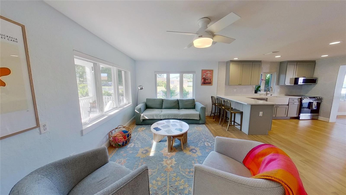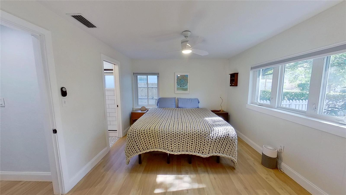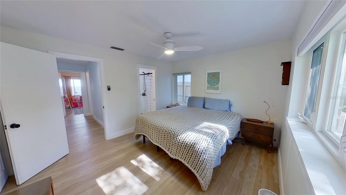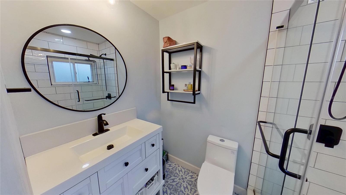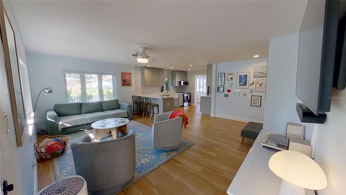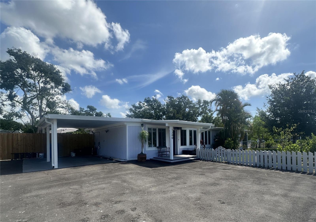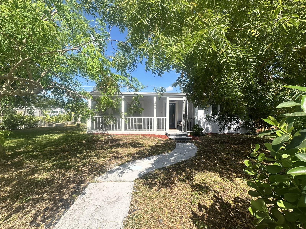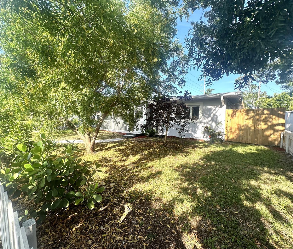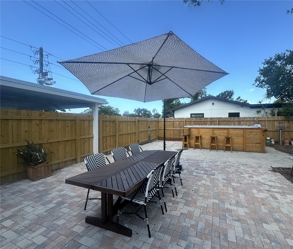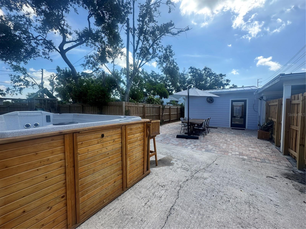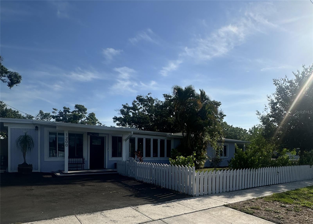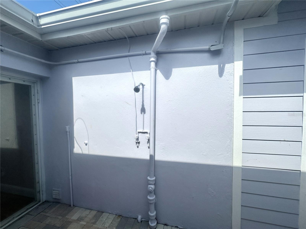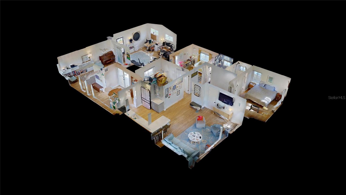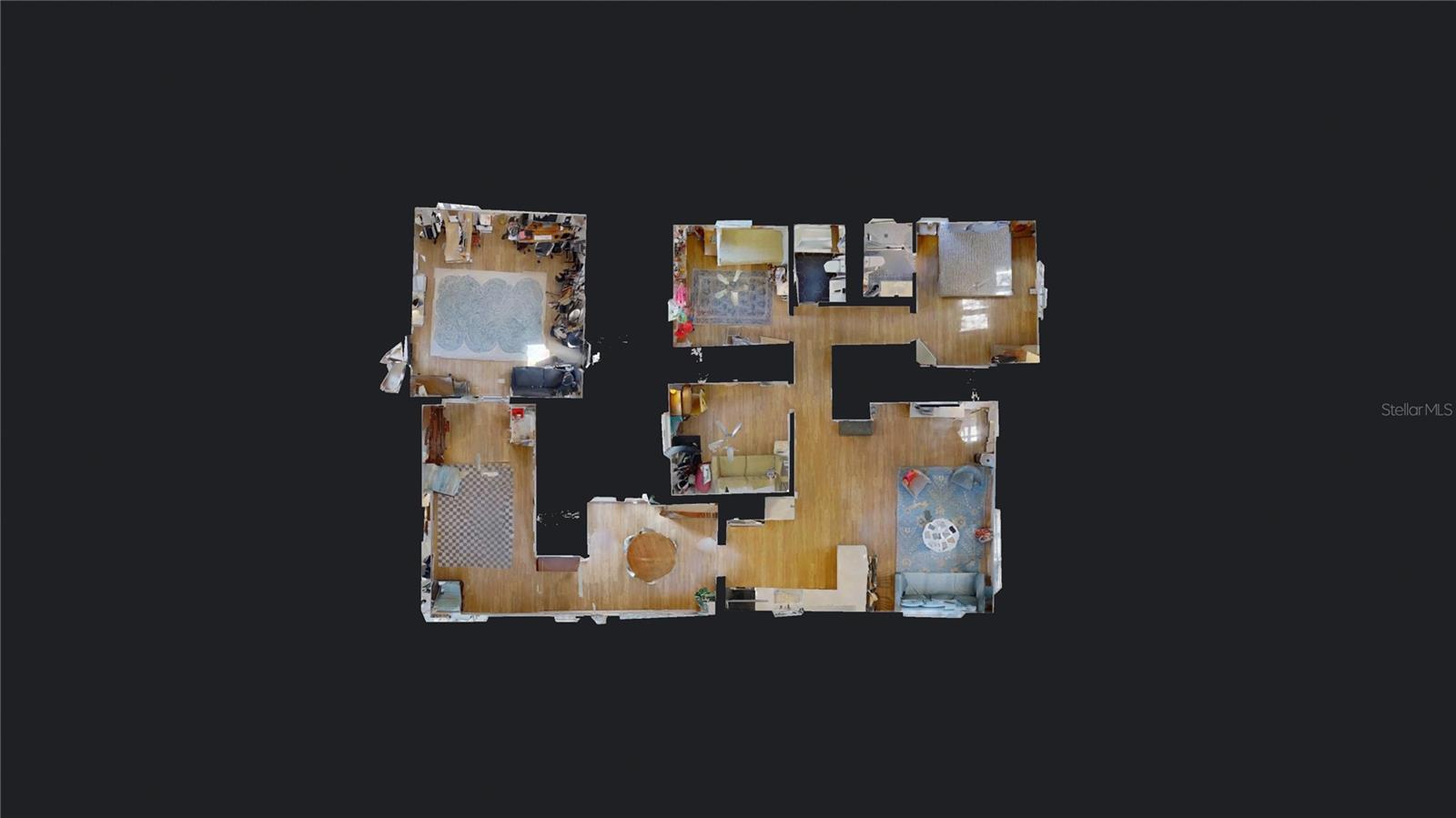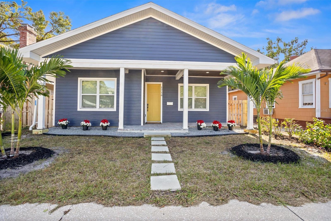1200 47th St N, ST PETERSBURG, FL 33713
Property Photos
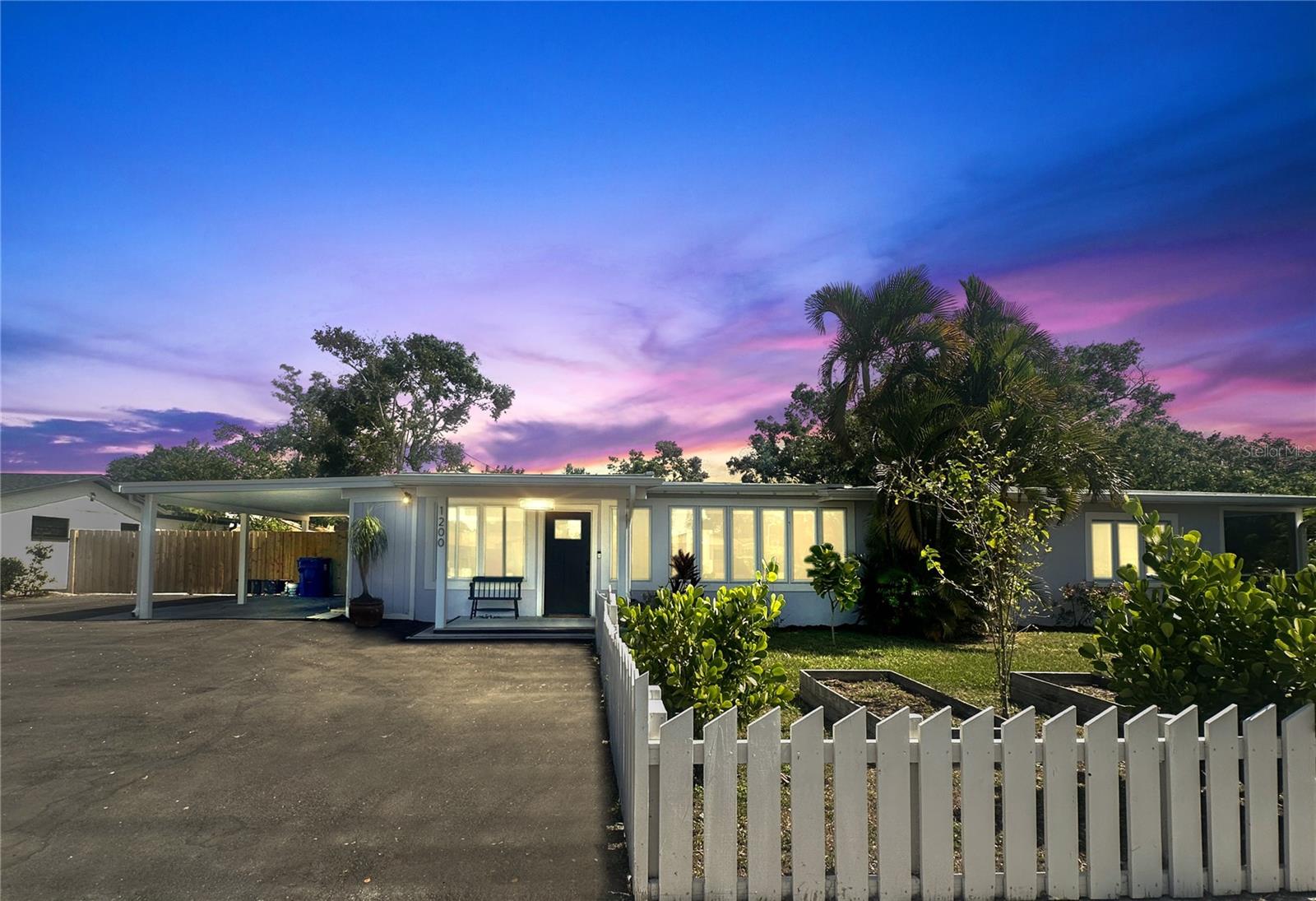
Would you like to sell your home before you purchase this one?
Priced at Only: $625,000
For more Information Call:
Address: 1200 47th St N, ST PETERSBURG, FL 33713
Property Location and Similar Properties
- MLS#: TB8391469 ( Residential )
- Street Address: 1200 47th St N
- Viewed: 10
- Price: $625,000
- Price sqft: $320
- Waterfront: No
- Year Built: 1953
- Bldg sqft: 1952
- Bedrooms: 4
- Total Baths: 2
- Full Baths: 2
- Garage / Parking Spaces: 2
- Days On Market: 7
- Additional Information
- Geolocation: 27.7838 / -82.6974
- County: PINELLAS
- City: ST PETERSBURG
- Zipcode: 33713
- Subdivision: Mount Vernon
- High School: Boca Ciega High PN
- Provided by: A BETTER LIFE REALTY
- Contact: Morgan Ellis
- 727-521-7378

- DMCA Notice
-
DescriptionWelcome to your dream home in the heart of St. Petersburgs vibrant Central Oak Park neighborhood! Perfectly situated, this centrally located gem offers a short, equidistant drive to the lively energy of downtown St. Petersburg or the sun kissed shores of its pristine beaches. Spanning 1,636 square feet, this four bedroom, two bathroom home with a two car carport has been meticulously renovated, blending iconic mid century modern style with modern comforts. Nestled on a beautifully landscaped lot, the lush front and back yards are framed by mature greenery, creating a serene oasis. Step inside to a thoughtfully designed split floorplan that balances family living and entertaining. The expansive kitchen, the heart of the home, boasts sleek stone countertops, solid wood cabinetry, and stylish appliances. Unique, tasteful tiling elevates both the kitchen and bathrooms, adding elegance. The kitchen flows into a spacious living room, divided by a chic bar style countertop, perfect for gatherings, while an affectionately styled dining room invites warm, memorable meals. On one end, a versatile flex space, currently a bright office, features vaulted ceilings, abundant natural light, and a private entrance, ideal for work from home or creative pursuits. The living and entertainment areas at the opposite end create a welcoming hub for relaxation. The backyard is a true retreat, with brand new pavers, a 13 foot heated SwimSpa for year round enjoyment, and convenient alley access. A charming front porch off the living room offers a cozy spot to enjoy the neighborhoods charm. This home is as practical as it is beautiful, featuring eco friendly solar power (with a low cost $150/month loan and minimal electric bills), a 220v car charger, an updated electrical panel, two new AC units, a brand new roof, and secure fencing. Dont miss this meticulously crafted mid century modern masterpiece, where style, comfort, sustainability, and a prime central location converge in perfect harmony.
Payment Calculator
- Principal & Interest -
- Property Tax $
- Home Insurance $
- HOA Fees $
- Monthly -
Features
Building and Construction
- Covered Spaces: 0.00
- Exterior Features: Awning(s), Courtyard, French Doors, Private Mailbox, Sidewalk
- Fencing: Wood
- Flooring: Ceramic Tile
- Living Area: 1636.00
- Roof: Other
School Information
- High School: Boca Ciega High-PN
Garage and Parking
- Garage Spaces: 0.00
- Open Parking Spaces: 0.00
- Parking Features: Boat, Curb Parking, Driveway, Electric Vehicle Charging Station(s)
Eco-Communities
- Water Source: Public
Utilities
- Carport Spaces: 2.00
- Cooling: Central Air
- Heating: Electric, Solar
- Sewer: Public Sewer
- Utilities: Electricity Connected, Water Connected
Finance and Tax Information
- Home Owners Association Fee: 0.00
- Insurance Expense: 0.00
- Net Operating Income: 0.00
- Other Expense: 0.00
- Tax Year: 2024
Other Features
- Appliances: Cooktop, Dishwasher, Dryer, Refrigerator, Washer
- Country: US
- Interior Features: Primary Bedroom Main Floor
- Legal Description: MOUNT VERNON BLK B, S 69FT OF LOTS 9 AND 10 & E 20FT OF LOT 11
- Levels: One
- Area Major: 33713 - St Pete
- Occupant Type: Owner
- Parcel Number: 16-31-16-59310-002-0091
- Possession: Close Of Escrow
- Views: 10
Similar Properties
Nearby Subdivisions
Avalon
Avalon Sub 2
Bengers Sub
Bordo Sub 1
Broadacres
Bronx
Brunson Sub
Brunsons 4
Brunsons 4 Add
Central Park Rev
Chevy Chase
Coolidge Park
Corsons
Corsons Sub
El Dorado Hills Annex
El Dorado Hills Rep
Fairfield View
Flagg Morris Sub
Floral Villa Estates
Floral Villa Estates Rep
Floral Villa Park
Fordham Sub
Francella Park
Goughs Sub
Halls Central Ave 1
Halls Central Ave 2
Harshaw 1st Add
Harshaw Lake 2
Harshaw Sub
Helou Fouad Sub
Herkimer Heights
Highview Sub Tr A Rep
Historic Kenwood
Hudson Heights
Inter Bay
Interbay
Kellhurst Rep
Kenilworth
Kenwood Sub Add
Lake Louise
Lakewood Shores Sub
Lawrenceville
Leslee Heights Sub Sec 1
Leslee Heights Sub Sec 2
Lewis Burkhard
Lewis Ridgelawn
Lynnmoor
Mankato Heights
Mcleods Add
Melrose Sub
Melrose Sub 1st Add
Mount Vernon
Mount Washington 2nd Sec
North Kenwood
Oakwood Manor
Oakwood Sub
Pelham Manor 1
Pine City Sub Rep
Pinecrest Park
Plaza Terrace 3rd Add
Powers Central Park Sub
Remsen Heights
Ridge Crest
Russell Park
Russell Park Rep
School Park Add
Sirmons Estates
St Julien Sub
St Petersburg Investment Co Su
St. Pete Heights
Summit Lawn
Summit Lawn Grove
Sunshine Park
Wayne Heights Rep
White D C Park
Whites Rep
Williamson's, R.l. Sub
Williamsons R.l. Sub
Woodhurst Ext
Woodhurst Sub
Woodland Heights
Woodlawn Heights

- Corey Campbell, REALTOR ®
- Preferred Property Associates Inc
- 727.320.6734
- corey@coreyscampbell.com



