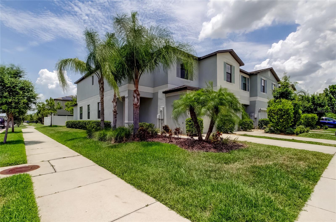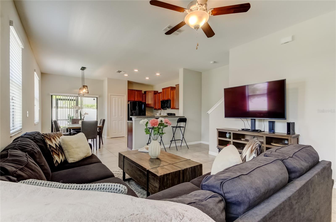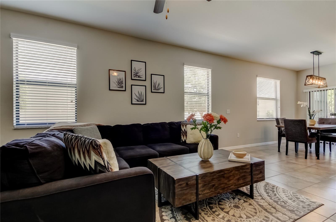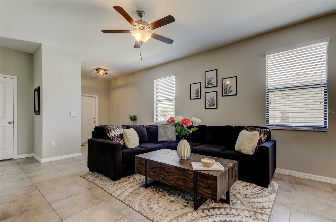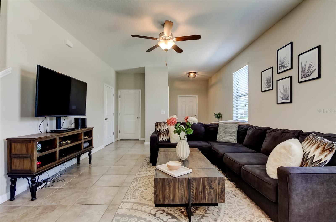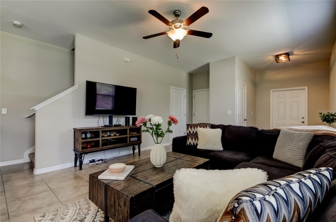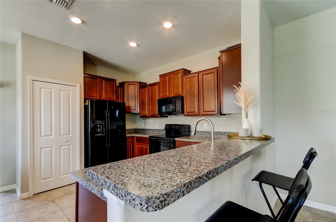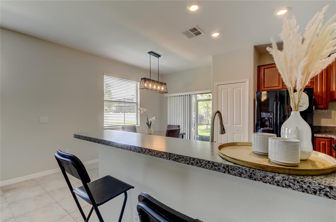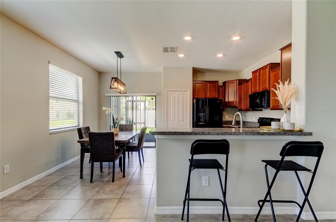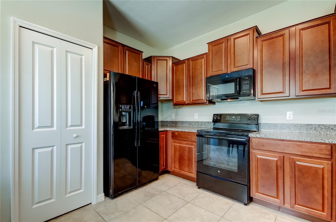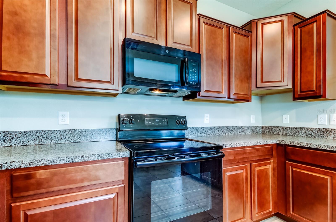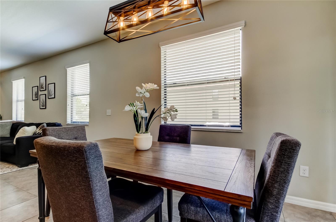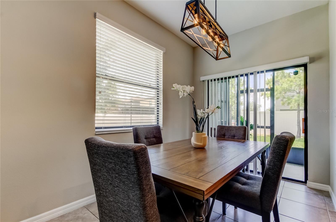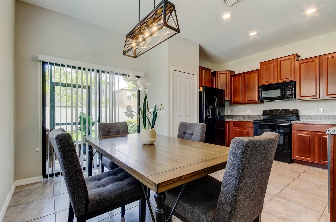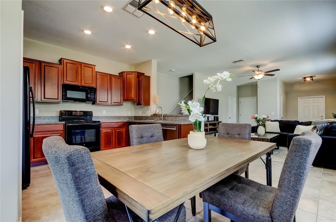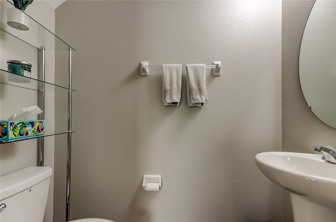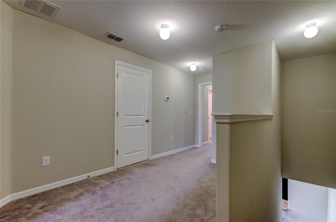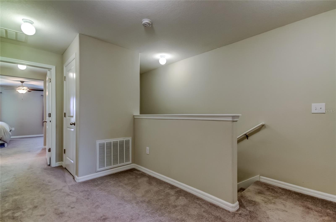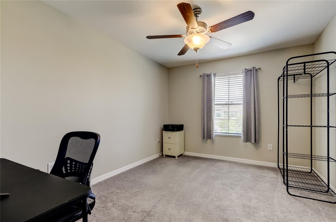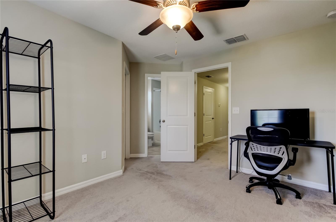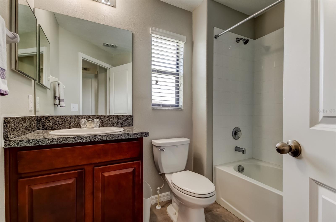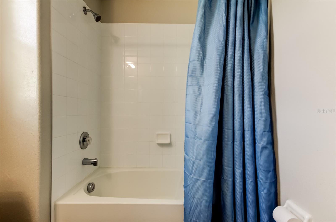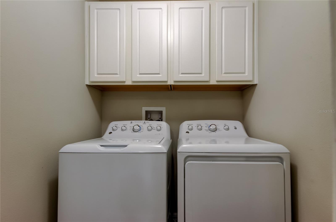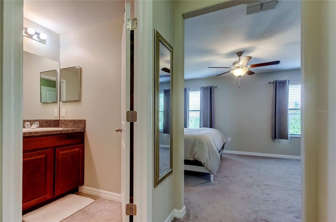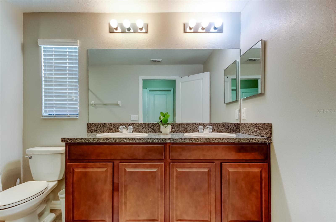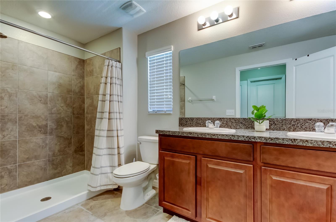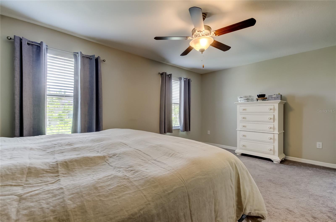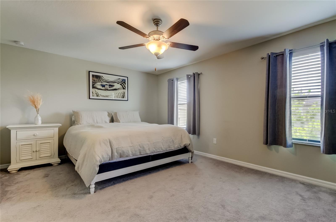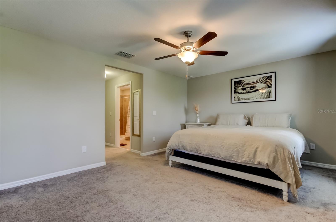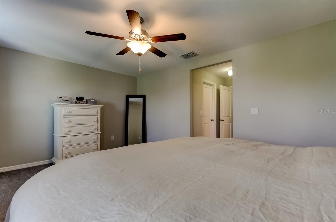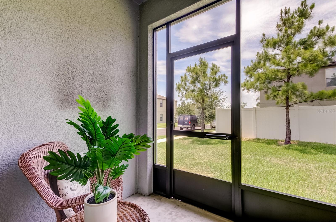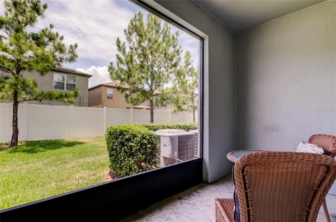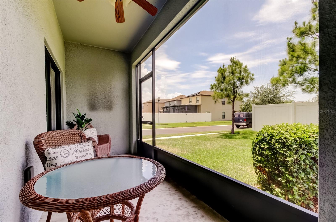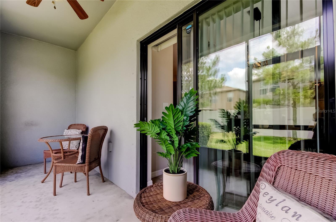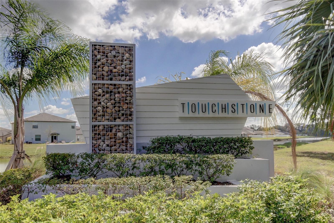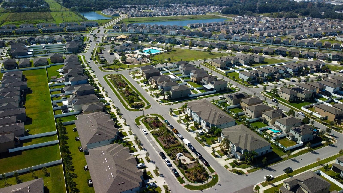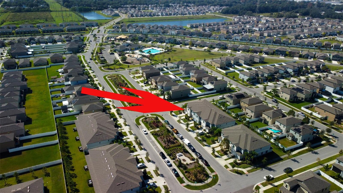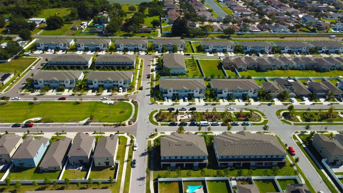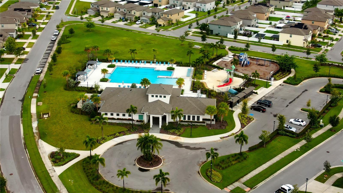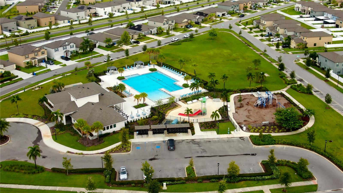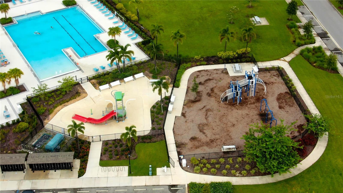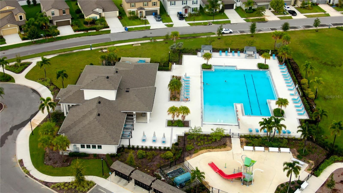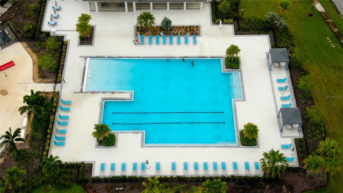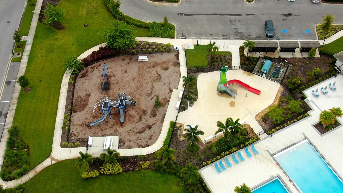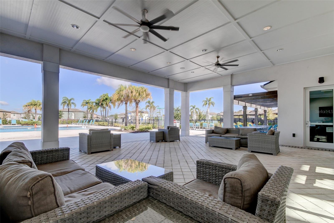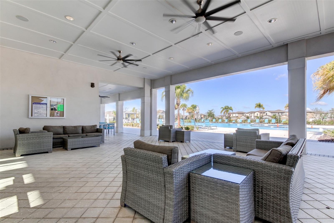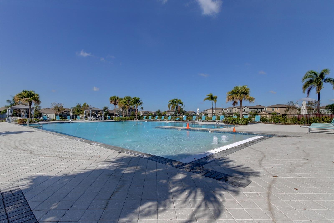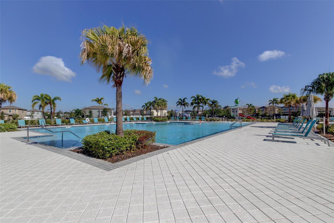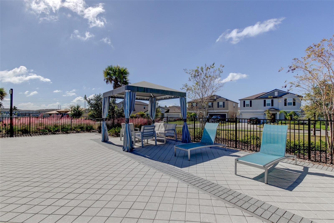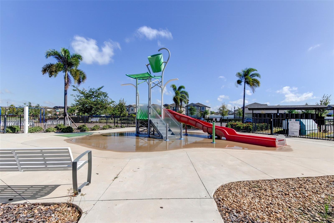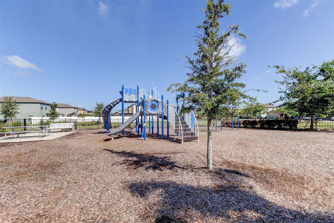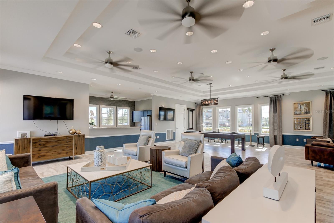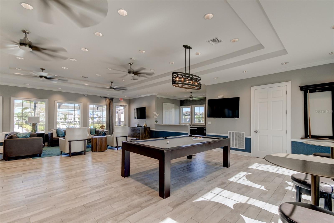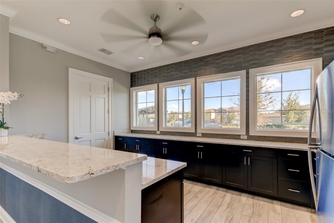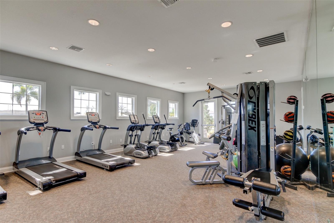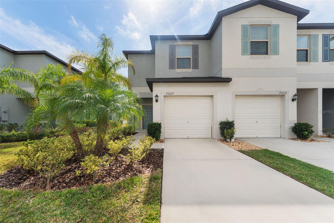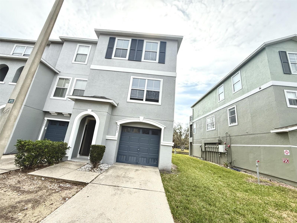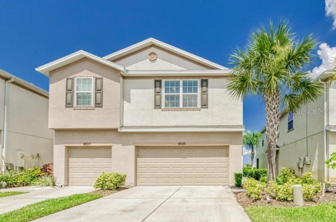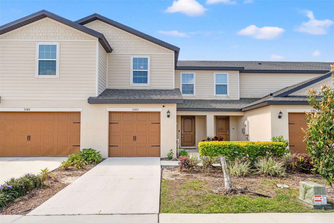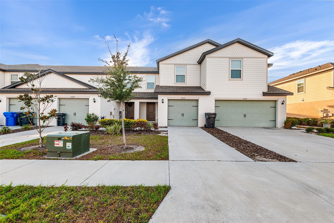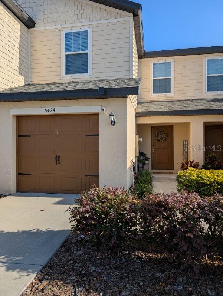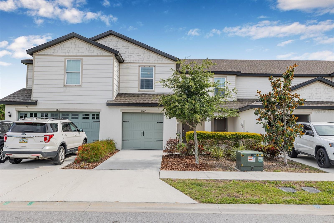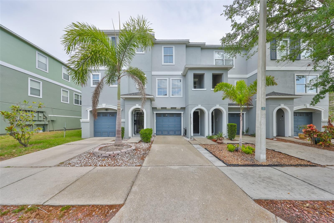4023 Wild Senna Boulevard, TAMPA, FL 33619
Property Photos

Would you like to sell your home before you purchase this one?
Priced at Only: $279,900
For more Information Call:
Address: 4023 Wild Senna Boulevard, TAMPA, FL 33619
Property Location and Similar Properties
- MLS#: TB8391399 ( Residential )
- Street Address: 4023 Wild Senna Boulevard
- Viewed: 1
- Price: $279,900
- Price sqft: $144
- Waterfront: No
- Year Built: 2018
- Bldg sqft: 1940
- Bedrooms: 2
- Total Baths: 3
- Full Baths: 2
- 1/2 Baths: 1
- Garage / Parking Spaces: 1
- Days On Market: 3
- Additional Information
- Geolocation: 27.9113 / -82.3707
- County: HILLSBOROUGH
- City: TAMPA
- Zipcode: 33619
- Subdivision: Touchstone
- Provided by: RE/MAX ACTION FIRST OF FLORIDA
- Contact: Alison Connors
- 813-749-0875

- DMCA Notice
-
DescriptionWelcome to 4023 Wild Senna Drivean impeccably maintained end unit townhome in a prime location near the community clubhouse and pool. Built in 2018 and move in ready, this 2 bedroom, 2.5 bath home with a 1 car garage offers the perfect blend of comfort, functionality, and modern style. Step inside to an open concept layout filled with natural light, upgraded light fixtures, and easy care tile floors throughout the main level. The spacious kitchen features wood cabinetry, a pantry, plenty of counter space, a bar for casual seating, and a brand new stainless steel dishwasher. Just off the dining area, sliding doors open to a private, covered patio and grassy backyardideal for morning coffee or evening relaxation. Upstairs, you'll find a versatile bonus space, perfect for a home office or reading nook, and two generously sized primary style bedroomseach with its own en suite bath and walk in closet. The larger suite boasts a walk in shower, while the second suite includes a full tub. A dedicated laundry room with built in cabinetry adds convenience to the upstairs layout. Additional highlights include double pane windows, hurricane shutters, ceiling fans in both bedrooms, and a like new feel throughout. Don't miss your chance to tour this beautiful homeschedule your private showing today! Touchstone is a vibrant newer community offering a resort style lifestyle just minutes from everything Tampa Bay has to offer. Touchstone residents enjoy quick access to shopping, dining, and major highways. Community amenities include a clubhouse, fitness center, resort style swimming pool, and a beautifully maintained parkperfect for outdoor enjoyment and gathering with neighbors.
Payment Calculator
- Principal & Interest -
- Property Tax $
- Home Insurance $
- HOA Fees $
- Monthly -
Features
Building and Construction
- Covered Spaces: 0.00
- Exterior Features: Hurricane Shutters, Sliding Doors
- Flooring: Carpet, Ceramic Tile
- Living Area: 1548.00
- Roof: Shingle
Land Information
- Lot Features: Corner Lot
Garage and Parking
- Garage Spaces: 1.00
- Open Parking Spaces: 0.00
Eco-Communities
- Water Source: Public
Utilities
- Carport Spaces: 0.00
- Cooling: Central Air
- Heating: Central
- Pets Allowed: Yes
- Sewer: Public Sewer
- Utilities: Electricity Connected, Sewer Connected, Water Connected
Finance and Tax Information
- Home Owners Association Fee Includes: Common Area Taxes, Pool, Escrow Reserves Fund, Maintenance Structure, Maintenance Grounds, Pest Control, Recreational Facilities, Security
- Home Owners Association Fee: 261.00
- Insurance Expense: 0.00
- Net Operating Income: 0.00
- Other Expense: 0.00
- Tax Year: 2024
Other Features
- Appliances: Dishwasher, Dryer, Microwave, Range, Refrigerator, Washer
- Association Name: Touchstone - Home River Group
- Association Phone: 813-600-5090
- Country: US
- Interior Features: Ceiling Fans(s), Open Floorplan, PrimaryBedroom Upstairs, Walk-In Closet(s)
- Legal Description: TOUCHSTONE PHASE 1 LOT 16 BLOCK 7
- Levels: Two
- Area Major: 33619 - Tampa / Palm River / Progress Village
- Occupant Type: Owner
- Parcel Number: U-35-29-19-B2K-000007-00016.0
- Zoning Code: PD
Similar Properties

- Corey Campbell, REALTOR ®
- Preferred Property Associates Inc
- 727.320.6734
- corey@coreyscampbell.com



