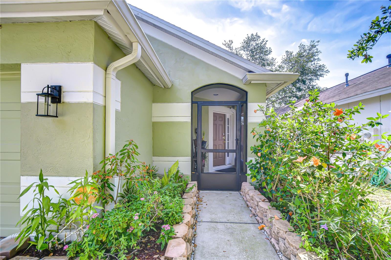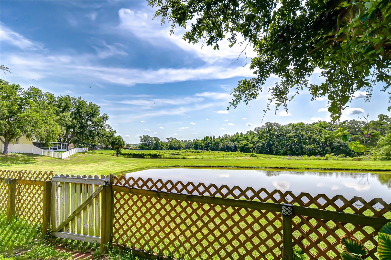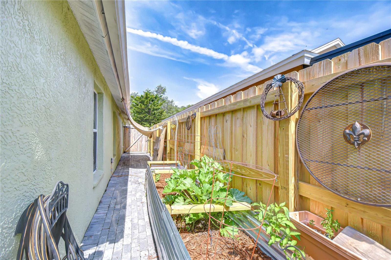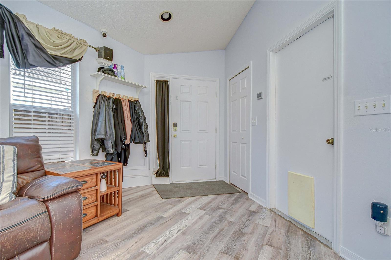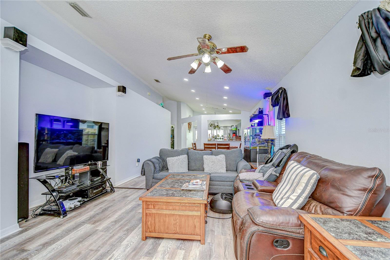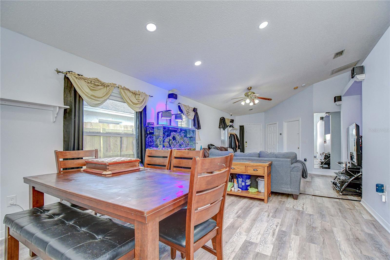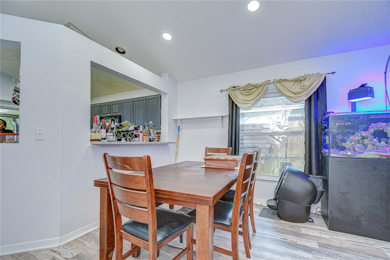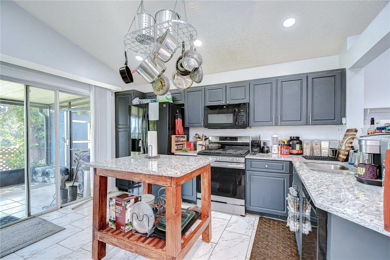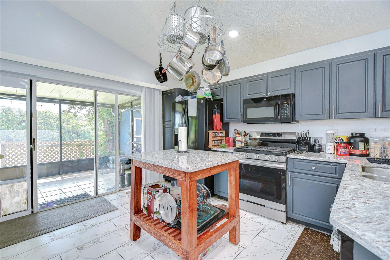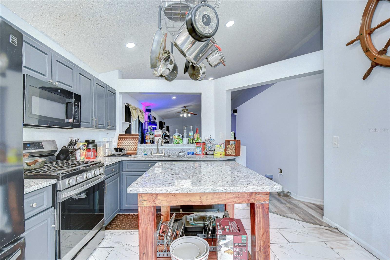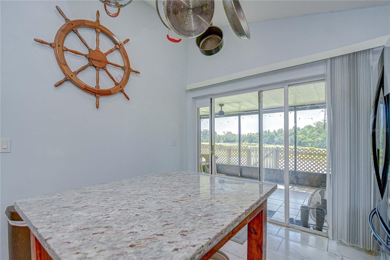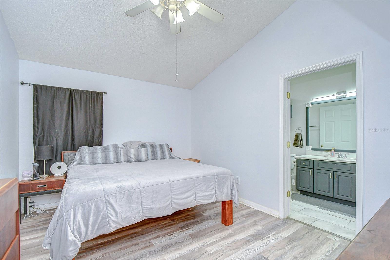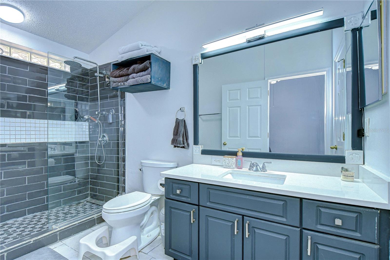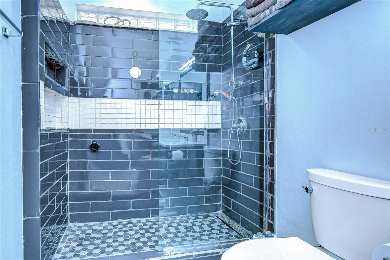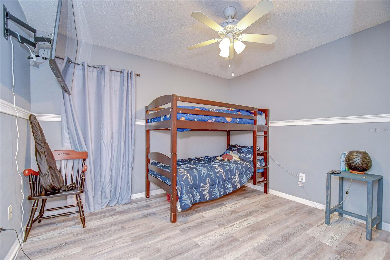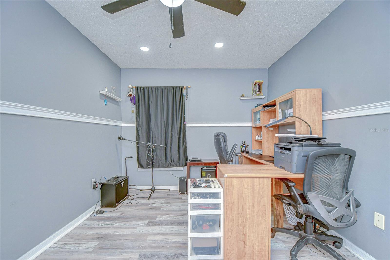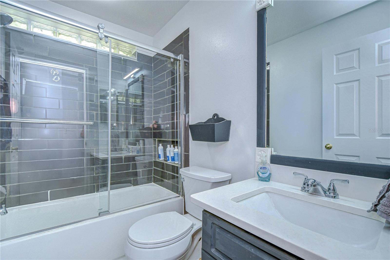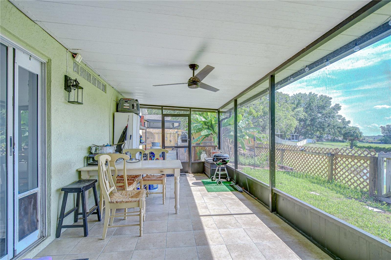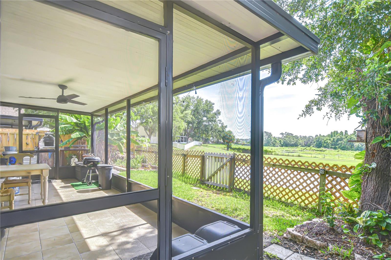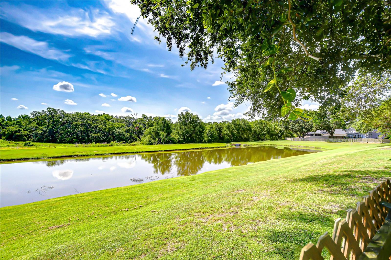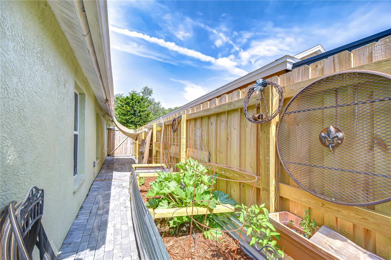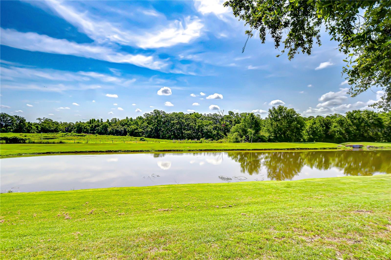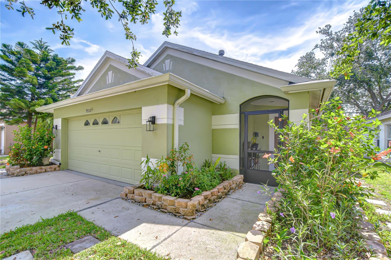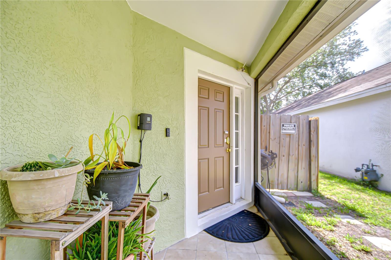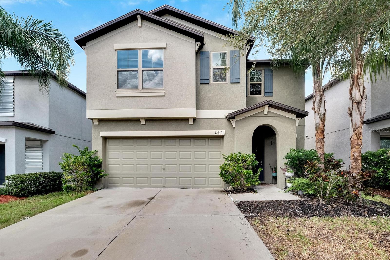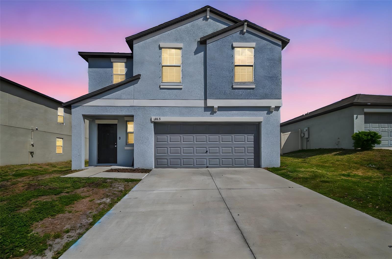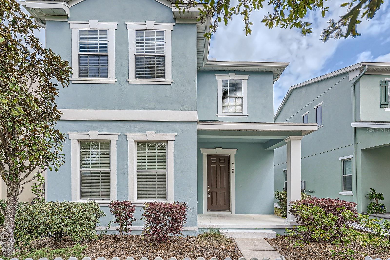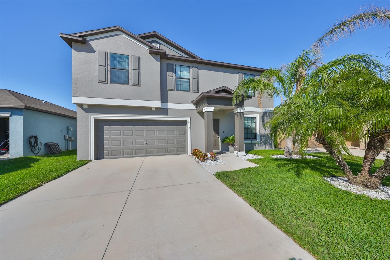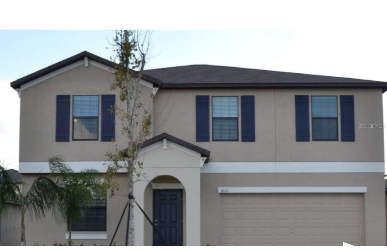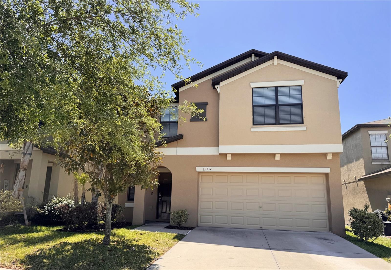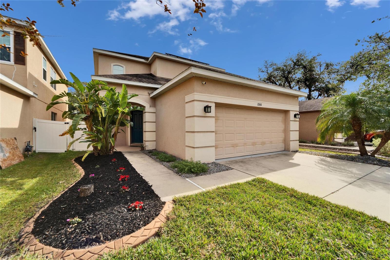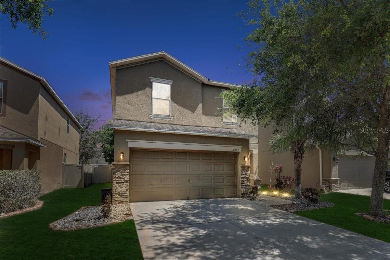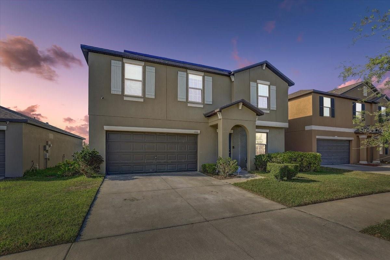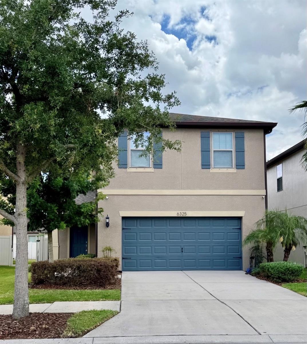6628 Summer Haven Drive, RIVERVIEW, FL 33578
Property Photos
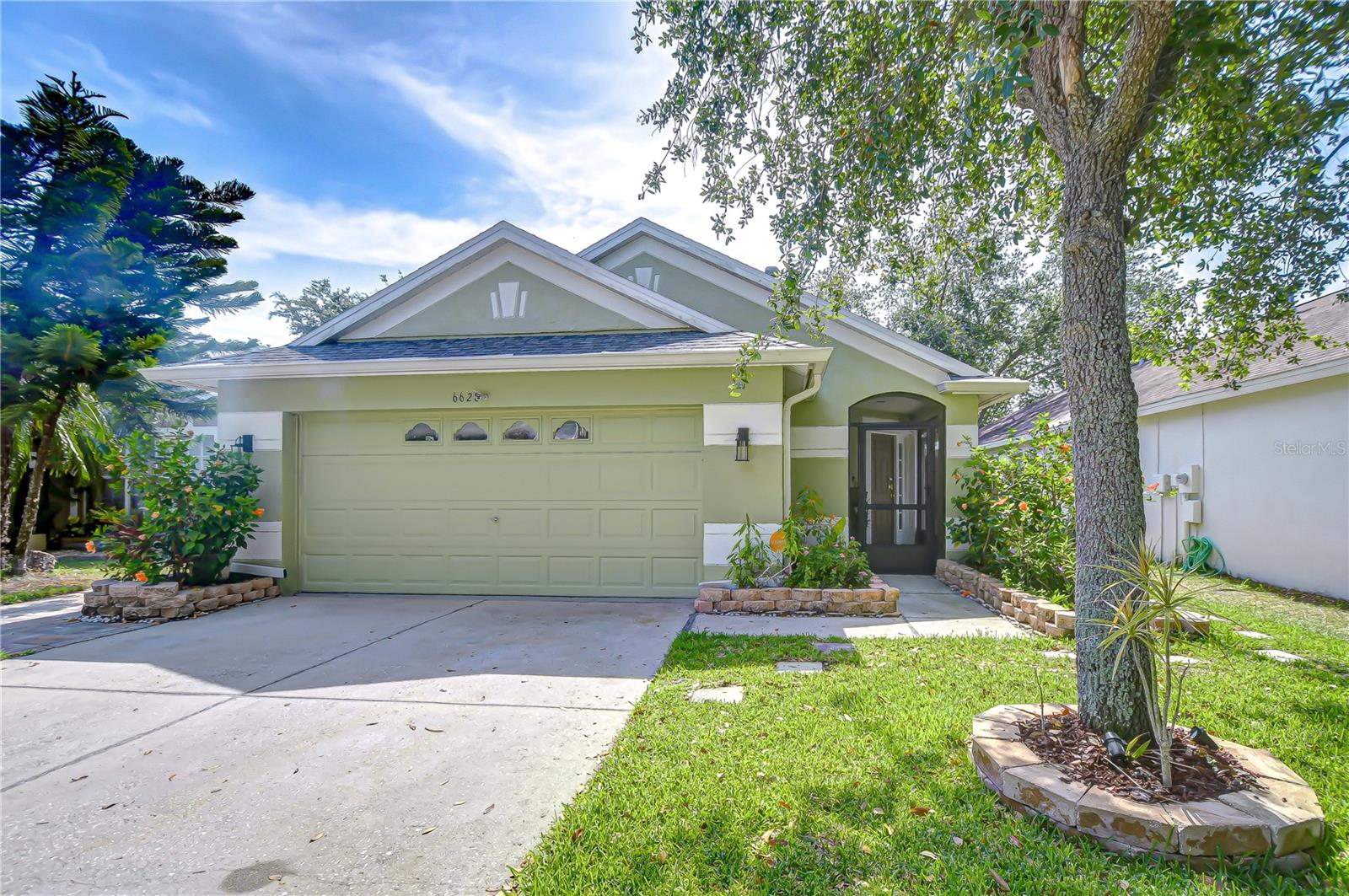
Would you like to sell your home before you purchase this one?
Priced at Only: $362,000
For more Information Call:
Address: 6628 Summer Haven Drive, RIVERVIEW, FL 33578
Property Location and Similar Properties
- MLS#: TB8391266 ( Residential )
- Street Address: 6628 Summer Haven Drive
- Viewed: 1
- Price: $362,000
- Price sqft: $186
- Waterfront: Yes
- Wateraccess: Yes
- Waterfront Type: Pond
- Year Built: 2002
- Bldg sqft: 1947
- Bedrooms: 3
- Total Baths: 2
- Full Baths: 2
- Garage / Parking Spaces: 2
- Days On Market: 3
- Additional Information
- Geolocation: 27.8852 / -82.322
- County: HILLSBOROUGH
- City: RIVERVIEW
- Zipcode: 33578
- Subdivision: Bloomingdale Ridge
- Elementary School: Symmes HB
- Middle School: Giunta Middle HB
- High School: Spoto High HB
- Provided by: SIGNATURE REALTY ASSOCIATES
- Contact: Brenda Wade
- 813-689-3115

- DMCA Notice
-
DescriptionWelcome to your dream home in Bloomingdale Ridge, where peaceful pond views and thoughtful updates await! Enjoy peace of mind with a brand new roof (2025), A/C installed in 2021, and a new fence (2025). The kitchen and bathrooms were remodeled in 2023, bringing modern style and functionality. The homeowners also enhanced the front floral beds, installed low voltage outdoor lighting, a smart sprinkler system (2021), and added pavers to the backyard and front side yard (2023). This split floor plan offers both comfort and convenience, featuring upgraded vinyl flooring throughout the living and dining rooms and all bedroomsno carpet! The remodeled kitchen includes upgraded countertops, a new sink, custom pull out drawers, center island, and a breakfast barperfect for everyday meals and easy conversation. The primary suite features a walk in closet and a private bath, while two additional spacious bedrooms share a full bath. Step outside to your screened and covered patio, the perfect place to unwind. Beyond the patio, enjoy a thriving garden for homegrown fruits, vegetables, and herbs, a built in pizza oven, and peaceful pond view and conservation viewsa true backyard oasis with space to relax, entertain, or nurture your green thumb. Additional perks include NO CDD, low HOA, and a prime location close to shopping centers, hospitals, and major airports. With easy access to Tampa, Sarasota, and Orlando, convenience is built in. Dont miss the opportunity to make this meticulously maintained home your own! Copy and paste this link to tour the home virtually: my.matterport.com/show/?m=iFz9y3RF22t&mls=1
Payment Calculator
- Principal & Interest -
- Property Tax $
- Home Insurance $
- HOA Fees $
- Monthly -
Features
Building and Construction
- Covered Spaces: 0.00
- Exterior Features: Private Mailbox, Sidewalk, Sliding Doors
- Fencing: Fenced
- Flooring: Ceramic Tile, Vinyl
- Living Area: 1248.00
- Roof: Shingle
Land Information
- Lot Features: In County, Landscaped, Sidewalk, Paved
School Information
- High School: Spoto High-HB
- Middle School: Giunta Middle-HB
- School Elementary: Symmes-HB
Garage and Parking
- Garage Spaces: 2.00
- Open Parking Spaces: 0.00
- Parking Features: Driveway, Garage Door Opener
Eco-Communities
- Water Source: Public
Utilities
- Carport Spaces: 0.00
- Cooling: Central Air
- Heating: Central, Electric
- Pets Allowed: Yes
- Sewer: Public Sewer
- Utilities: Cable Available, Electricity Available, Electricity Connected, Phone Available, Sewer Available, Sewer Connected, Underground Utilities, Water Available, Water Connected
Finance and Tax Information
- Home Owners Association Fee: 112.50
- Insurance Expense: 0.00
- Net Operating Income: 0.00
- Other Expense: 0.00
- Tax Year: 2024
Other Features
- Appliances: Convection Oven, Dishwasher, Disposal, Electric Water Heater, Microwave, Range, Water Softener
- Association Name: Neighborly Community Management
- Association Phone: 813-702-9599
- Country: US
- Interior Features: Ceiling Fans(s), High Ceilings, Living Room/Dining Room Combo, Open Floorplan, Primary Bedroom Main Floor, Split Bedroom, Thermostat, Walk-In Closet(s)
- Legal Description: BLOOMINGDALE RIDGE PHASE 2 LOT 20
- Levels: One
- Area Major: 33578 - Riverview
- Occupant Type: Owner
- Parcel Number: U-08-30-20-5RL-000000-00020.0
- Style: Florida
- View: Trees/Woods, Water
- Zoning Code: PD
Similar Properties
Nearby Subdivisions
A Rep Of Las Brisas Las
A Rep Of Las Brisas & Las
Alafia Oaks
Alafia River Country Meadows M
Ashley Oaks
Ashley Oaks Unit 1
Avelar Creek North
Avelar Creek South
Balmboyette Area
Bloomingdale Hills
Bloomingdale Hills Sec A U
Bloomingdale Hills Sec B U
Bloomingdale Hills Sec C U
Bloomingdale Hills Section B
Bloomingdale Ridge
Brandwood Sub
Bridges
Brussels Boy Ph Iii Iv
Brussels Boy Ph Iii & Iv
Bullfrog Creek Preserve
Covewood
Eagle Watch
Fern Hill
Fern Hill Ph 1a
Fern Hill Ph 2
Fern Hill Phase 1a
Hancock Sub
Happy Acres Sub 1 S
Ivy Estates
Key West Landings Lot 13
Krycuil Oaks Estates
Lake St Charles
Lake St Charles Un 13 14
Lake St Charles Un 13 & 14
Lake St Charles Unit 1
Lake St Charles Unit 10
Lake St Charles Unit 3
Lake St Charles Unit 9
Magnolia Creek
Magnolia Creek Phase 2
Magnolia Park Central Ph A
Magnolia Park Central Phase A
Magnolia Park Northeast F
Magnolia Park Northeast Prcl
Magnolia Park Southeast B
Magnolia Park Southeast C-2
Magnolia Park Southeast C2
Magnolia Park Southwest G
Mariposa Ph 1
Mariposa Ph 3a 3b
Mariposa Ph 3a & 3b
Medford Lakes Ph 1
Medford Lakes Ph 2b
Not On List
Oak Creek Prcl 1b
Oak Creek Prcl 1c2
Oak Creek Prcl 4
Oak Creek Prcl Hh
Park Creek Ph 1a
Park Creek Ph 3b2 3c
Park Creek Ph 4b
Parkway Center Single Family P
Pavilion Ph 03
Providence Reserve
Quintessa Sub
Random Oaks Ph 02 Un
Random Oaks Ph 2
River Pointe Sub
Riverleaf At Bloomingdale
Rivers View Estates Platted Su
Riverview Crest
Riverview Meadows Ph 2
Sanctuary At Oak Creek
Sand Ridge Estates
South Creek
South Crk Ph 2a 2b 2c
South Pointe Ph 07
South Pointe Ph 1a 1b
South Pointe Ph 2a 2b
South Pointe Ph 3a 3b
South Pointe Ph 9
Southcreek
Spencer Glen
Spencer Glen North
Spencer Glen South
Subdivision Of The E 2804 Ft O
Summerview Oaks Sub
Symmes Grove Sub
Tamiami Townsite Rev
Timber Creek
Timbercreek Ph 1
Timbercreek Ph 2c
Twin Creeks
Twin Creeks Ph 1 2
Twin Creeks Ph 1 & 2
Unplatted
Ventana Grvs Ph 1
Ventana Ph 4
Villages Of Lake St Charles Ph
Waterstone Lakes Ph 1
Waterstone Lakes Ph 2
Watson Glen
Watson Glen Ph 01
Watson Glen Ph 1
Wilson Manor
Winthrop Village
Winthrop Village Ph 2fb
Winthrop Village Ph Oneb
Winthrop Village Ph Two-b
Winthrop Village Ph Twoa
Winthrop Village Ph Twob

- Corey Campbell, REALTOR ®
- Preferred Property Associates Inc
- 727.320.6734
- corey@coreyscampbell.com



