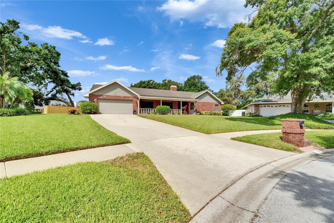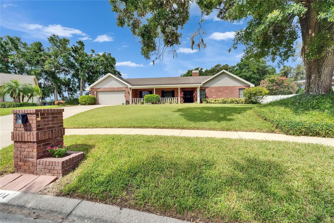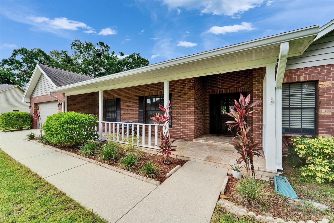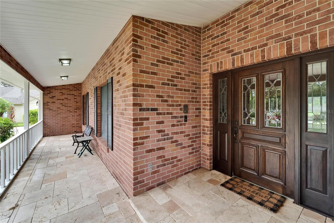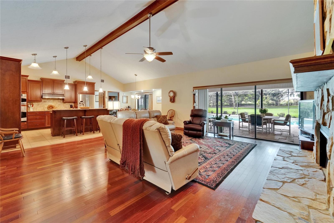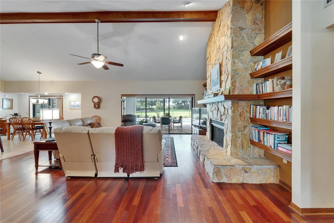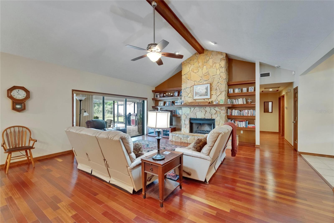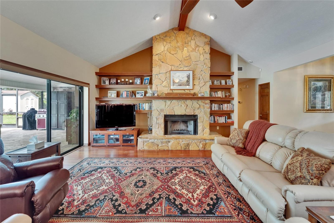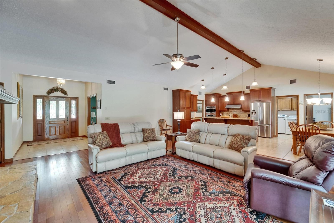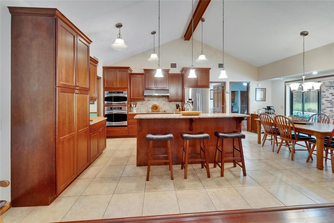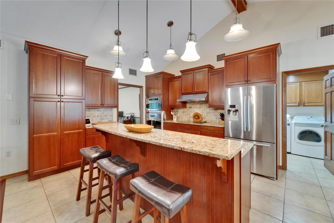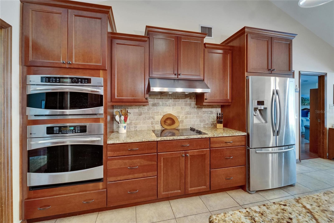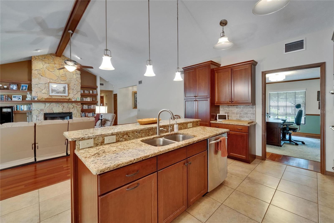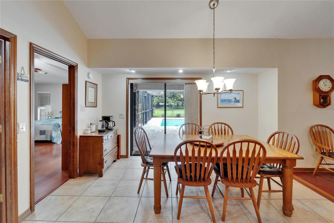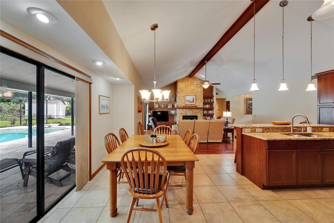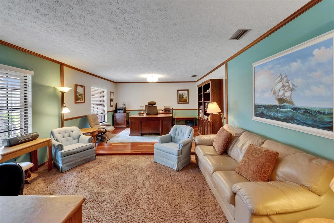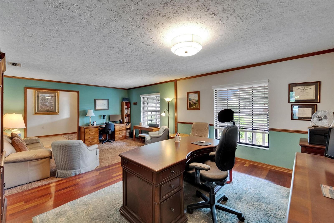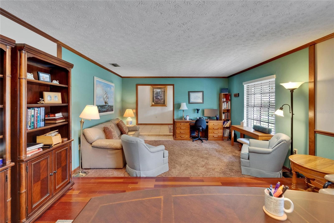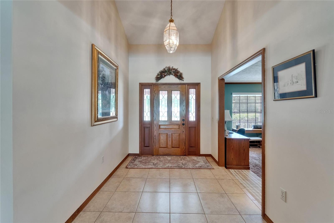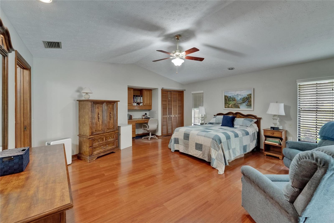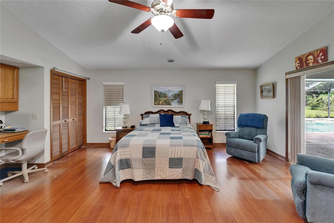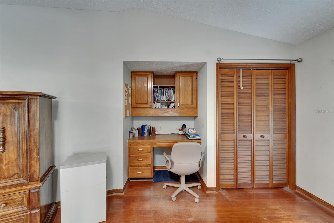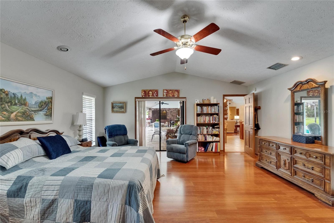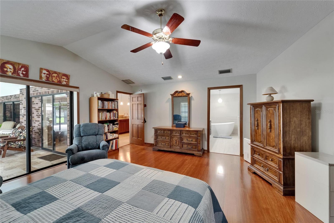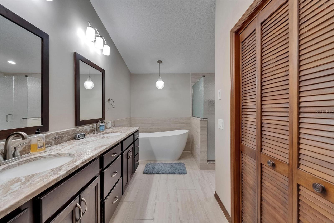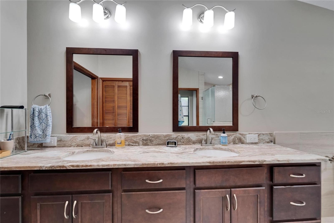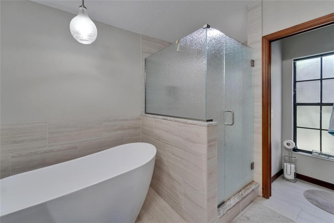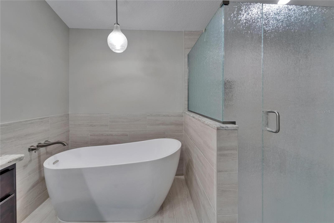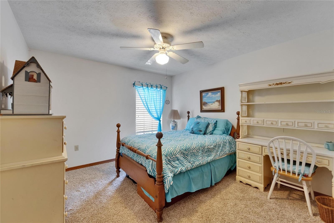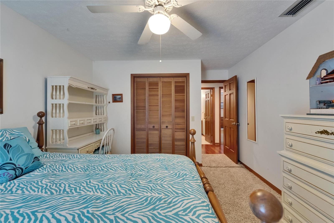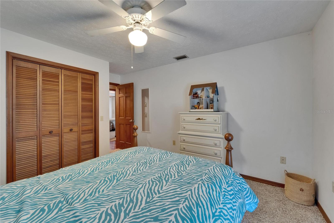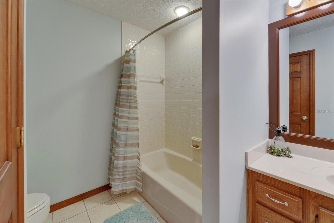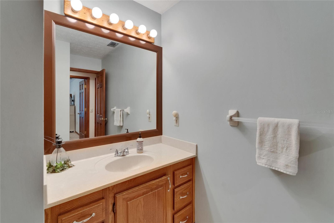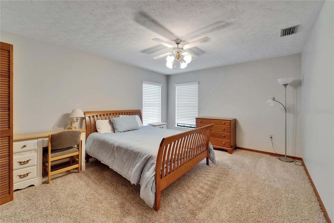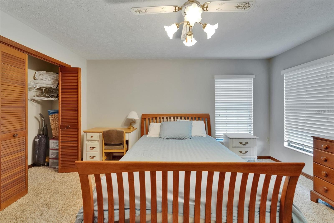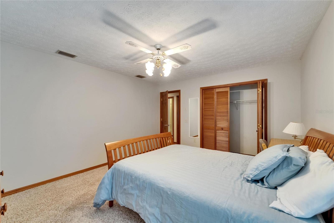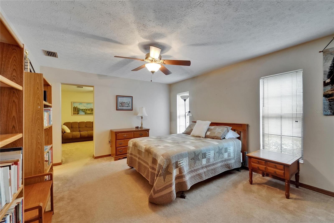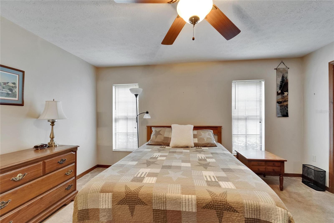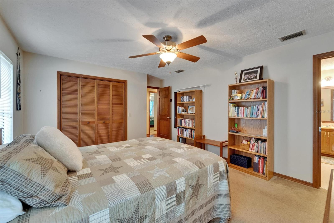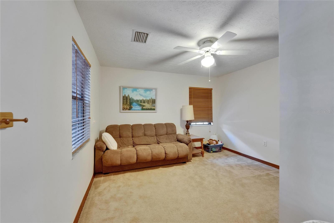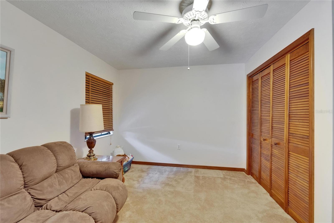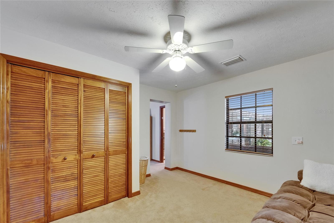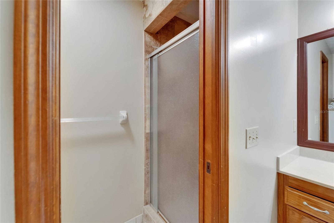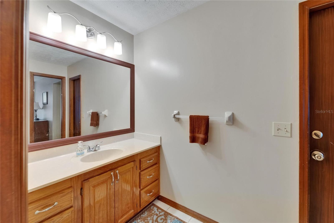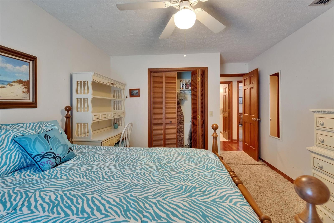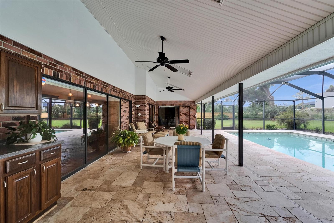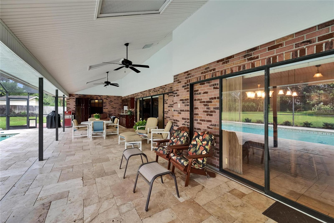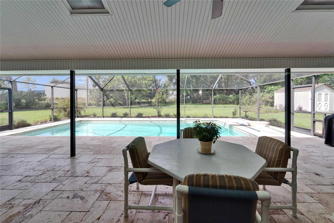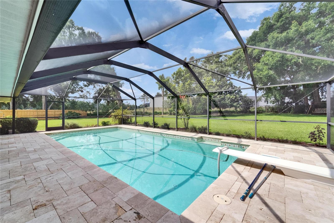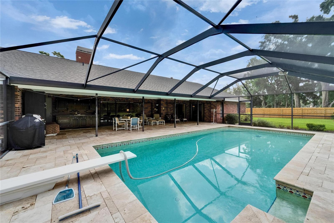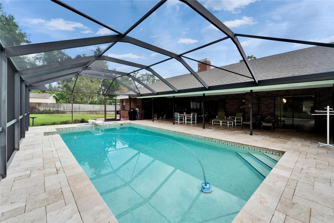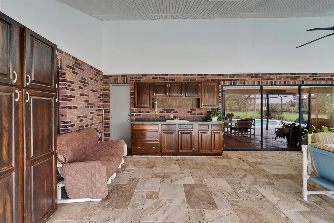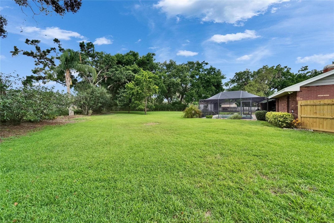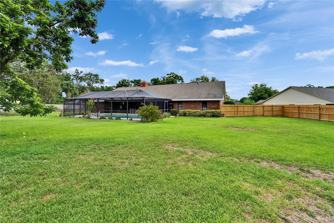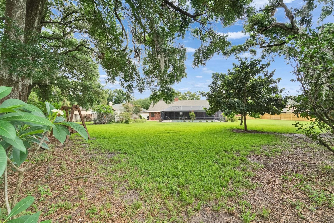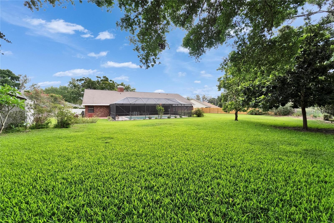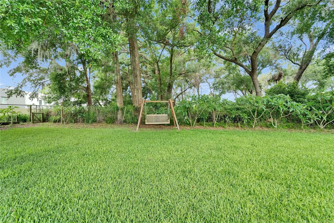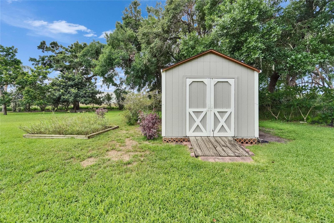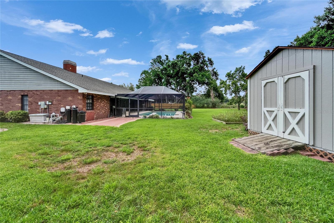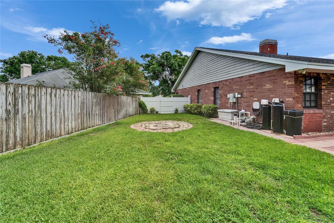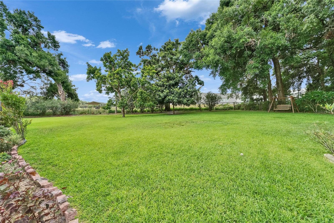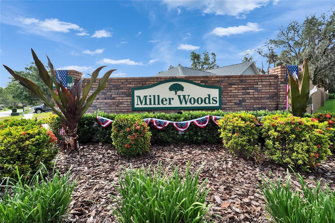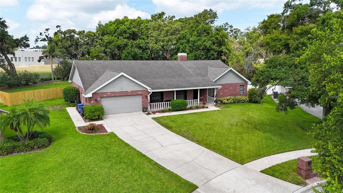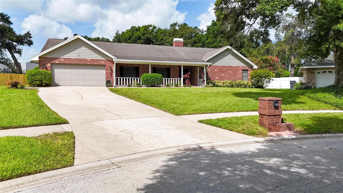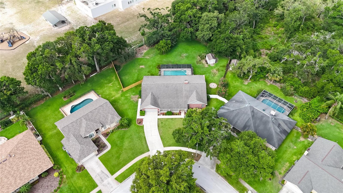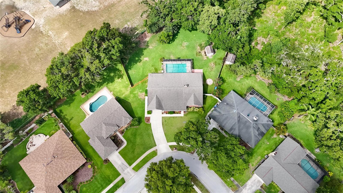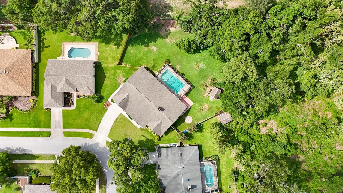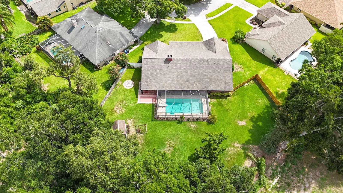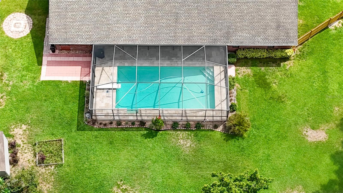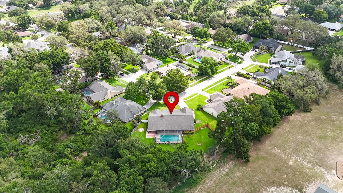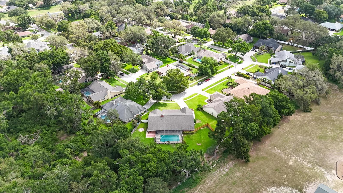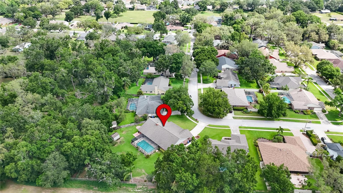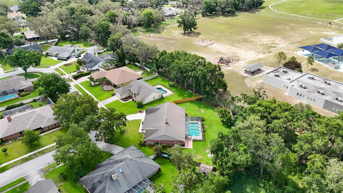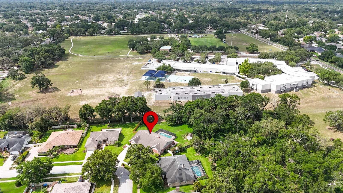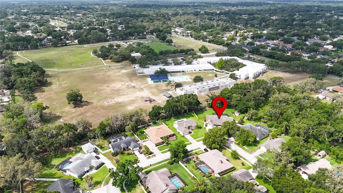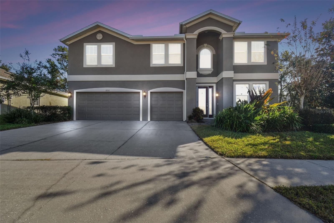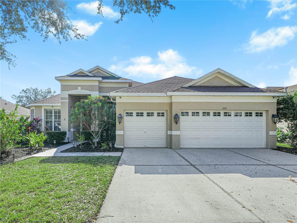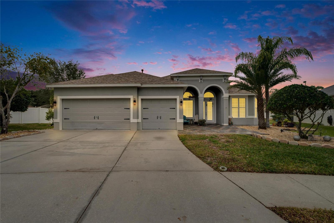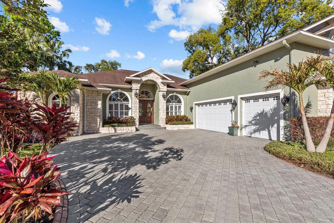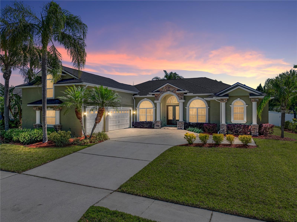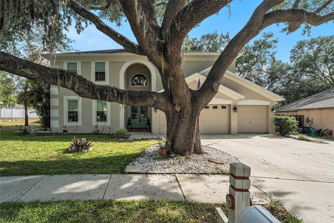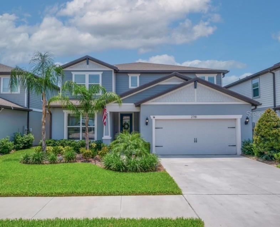414 Summit Chase Drive, VALRICO, FL 33594
Property Photos
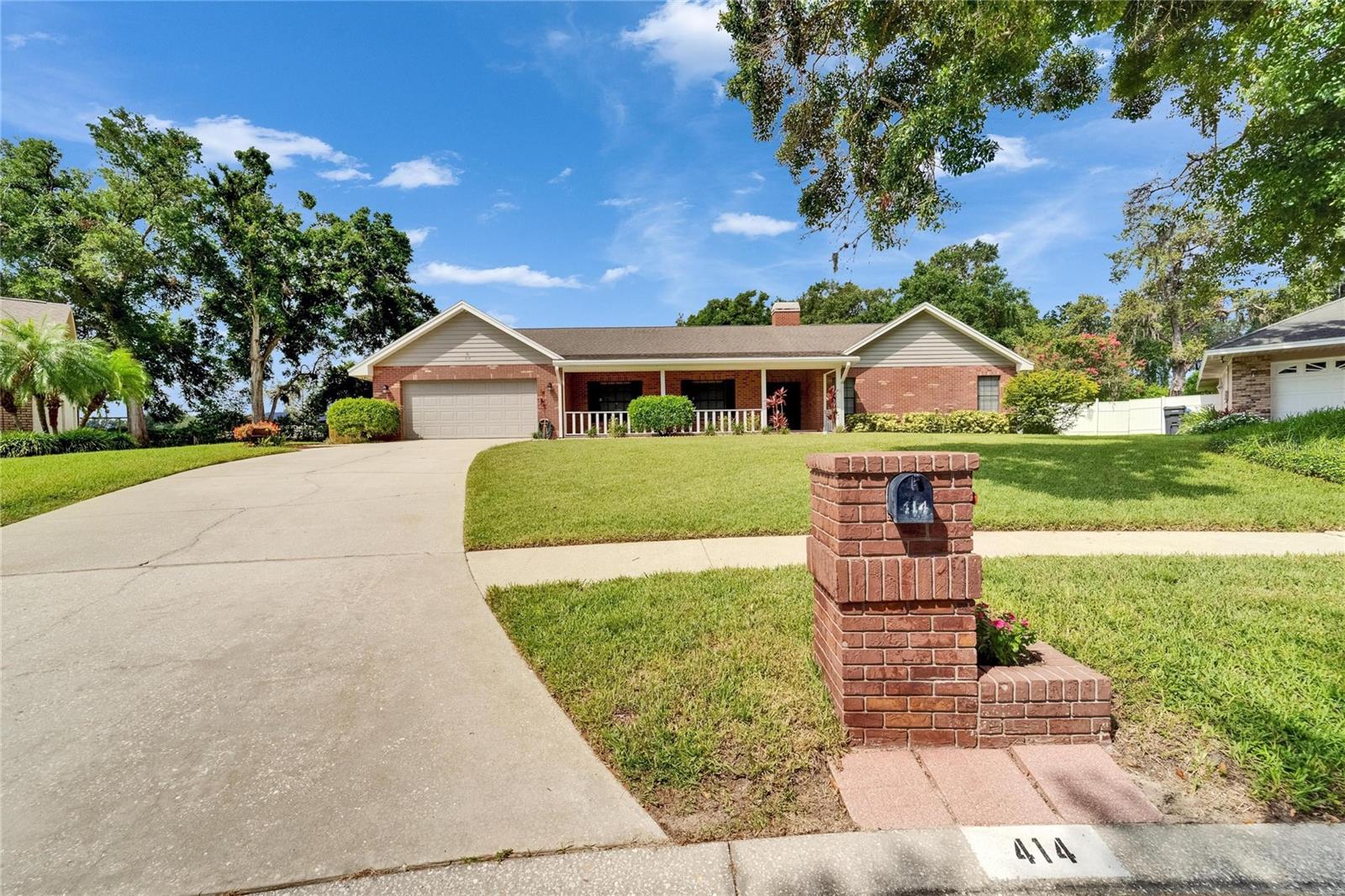
Would you like to sell your home before you purchase this one?
Priced at Only: $625,000
For more Information Call:
Address: 414 Summit Chase Drive, VALRICO, FL 33594
Property Location and Similar Properties
- MLS#: TB8391185 ( Residential )
- Street Address: 414 Summit Chase Drive
- Viewed: 4
- Price: $625,000
- Price sqft: $148
- Waterfront: No
- Year Built: 1986
- Bldg sqft: 4218
- Bedrooms: 4
- Total Baths: 3
- Full Baths: 3
- Garage / Parking Spaces: 2
- Days On Market: 2
- Additional Information
- Geolocation: 27.9309 / -82.2422
- County: HILLSBOROUGH
- City: VALRICO
- Zipcode: 33594
- Subdivision: Miller Woods
- Elementary School: Valrico
- Middle School: Mulrennan
- High School: Durant
- Provided by: RHODES REALTY GROUP, LLC
- Contact: Lisa Rhodes
- 813-376-8294

- DMCA Notice
-
Description**Spacious 4 Bedroom Home on Large Corner Lot** Welcome to this meticulously maintained, 4 bedroom, 3 bathroom home nestled on a generous corner lot in the heart of Valrico! With plenty of space both inside and out, this home is perfect for those who enjoy spacious living and entertaining. The **remodeled spa like primary bathroom** (2022) offers a serene retreat with a modern soaking tub, dual vanities, a large shower with a built in bench, and a rain shower glass, creating a luxurious experience. The **open concept kitchen**, updated in 2011, features granite countertops, a central island with a sink, raised breakfast bar, stainless steel appliances, built in oven and microwave, and a cooktop with a range hoodperfect for culinary enthusiasts. Throughout the home, youll find **beautiful wood floors** in the family room, primary bedroom, hallway, and dining room, contributing to the homes warm and inviting atmosphere. The rooms are generously sized, providing plenty of space for everyone. The **4th bedroom** is truly unique, featuring an **ensuite bathroom** and a **sitting room** that could easily be used as an **in law suite** or guest retreat. This area offers the perfect combination of privacy and comfort, with its own **direct access to the lanai and pool area** through a set of doorsideal for extended family or guests who want their own space while still being part of the household. Step outside to your **oversized lanai and pool deck**, perfect for hosting gatherings or enjoying the outdoors. The generous outdoor space extends your living area, offering a serene environment to unwind or entertain. This home has been lovingly cared for, with every detail thoughtfully designed and maintained. Dont miss the opportunity to make this beautiful property your own!
Payment Calculator
- Principal & Interest -
- Property Tax $
- Home Insurance $
- HOA Fees $
- Monthly -
Features
Building and Construction
- Covered Spaces: 0.00
- Exterior Features: Sliding Doors
- Flooring: Carpet, Tile, Wood
- Living Area: 2923.00
- Roof: Shingle
Land Information
- Lot Features: In County, Landscaped, Oversized Lot, Sidewalk
School Information
- High School: Durant-HB
- Middle School: Mulrennan-HB
- School Elementary: Valrico-HB
Garage and Parking
- Garage Spaces: 2.00
- Open Parking Spaces: 0.00
- Parking Features: Driveway, Garage Door Opener
Eco-Communities
- Pool Features: Diving Board, In Ground
- Water Source: Public
Utilities
- Carport Spaces: 0.00
- Cooling: Central Air
- Heating: Central
- Pets Allowed: Yes
- Sewer: Public Sewer
- Utilities: Electricity Connected, Sewer Connected, Water Connected
Finance and Tax Information
- Home Owners Association Fee: 50.00
- Insurance Expense: 0.00
- Net Operating Income: 0.00
- Other Expense: 0.00
- Tax Year: 2024
Other Features
- Appliances: Built-In Oven, Cooktop, Dishwasher, Dryer, Microwave, Range Hood, Refrigerator, Washer, Water Softener
- Association Name: Laura Camp
- Association Phone: 813-679-3611
- Country: US
- Interior Features: Cathedral Ceiling(s), Ceiling Fans(s), Eat-in Kitchen, Kitchen/Family Room Combo, Living Room/Dining Room Combo, Split Bedroom, Stone Counters, Walk-In Closet(s), Window Treatments
- Legal Description: MILLER WOODS LOT 25 BLOCK 1
- Levels: One
- Area Major: 33594 - Valrico
- Occupant Type: Owner
- Parcel Number: U-30-29-21-33F-000001-00025.0
- Possession: Close Of Escrow
- Zoning Code: RSC-6
Similar Properties
Nearby Subdivisions
Abbey Grove
Bent Tree Estates
Bonterra
Bonvida
Brandon Brook Ph Vii
Brandon East Sub
Brandon Ridge
Brandon Valrico Hills Estates
Brandon-valrico Hills Estates
Brandonvalrico Hills Estates
Brentwood Hills Tr A
Brentwood Hills Tr B Un 1
Buckhorn Oaks
Buckhorn Preserve Phase 4
Camelot
Carriage Park
Copper Ridge Tr B1
Copper Ridge Tr B2
Copper Ridge Tr B3
Copper Ridge Tr C
Copper Ridge Tr D
Copper Ridge Tr E
Copper Ridge Tr G2
Copper Ridge Tract D
Crosby Crossings
Diamond Hill
Diamond Hill Ph 1a
Diamond Hill Ph 1a Unit 2
Diamond Hill Ph 2
Duncan Groves
Lakemont
Lakemont Unit 2
Lumsden Pointe Ph 1
Lumsden Trace
Meadow Woods Reserve
Meadowgrove
Meadowood Estates
Miller Woods
Oaks At Valrico
Oaks At Valrico Ph 2
Parkwood Manor 1st Add
Somerset
Somerset Tr B
Somerset Tr D
Southern Oaks Grove
Taho Woods
The Willows
The Willows Unit 3
Unplatted
Valri Forest
Valri Park Ph 1 2
Valrico Forest
Valrico Groves
Valrico Heights Estates
Valrico Lake Estates
Valrico Oaks
Valterra
Wexford Green

- Corey Campbell, REALTOR ®
- Preferred Property Associates Inc
- 727.320.6734
- corey@coreyscampbell.com



