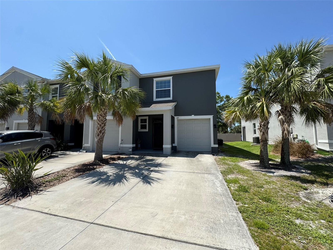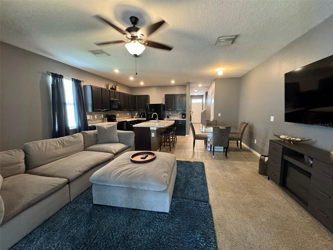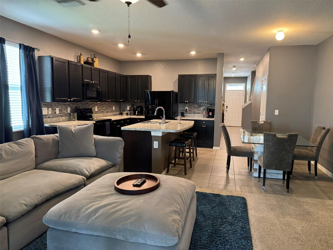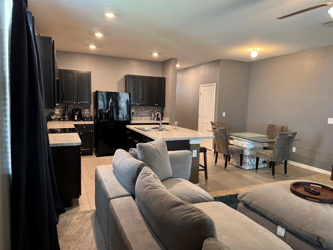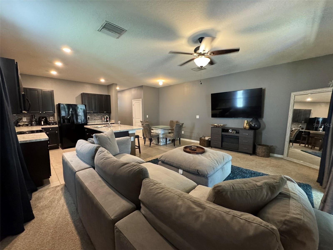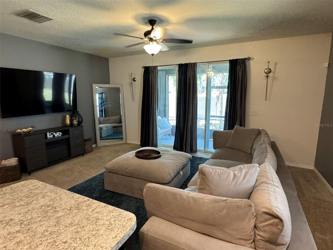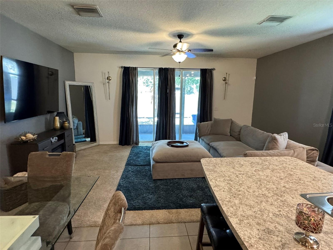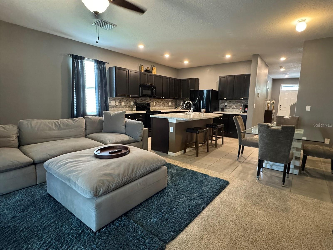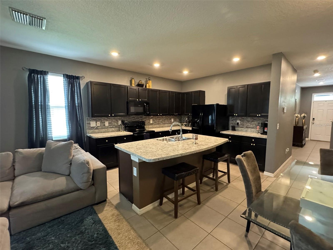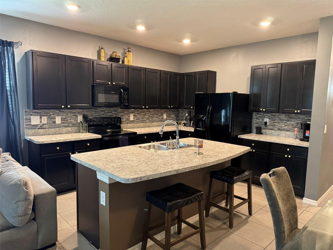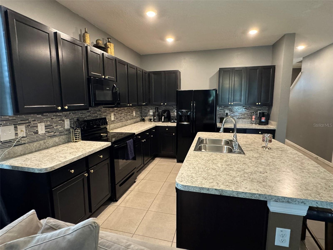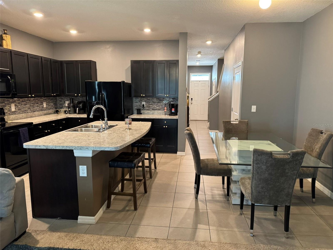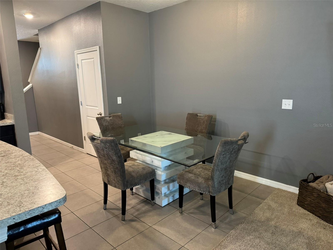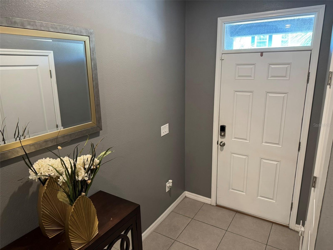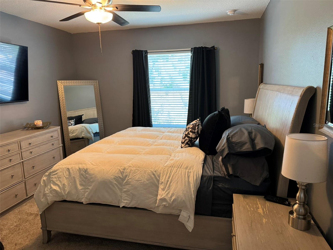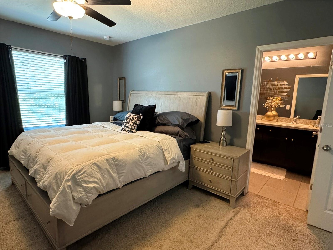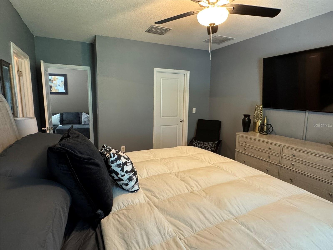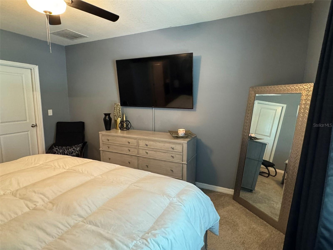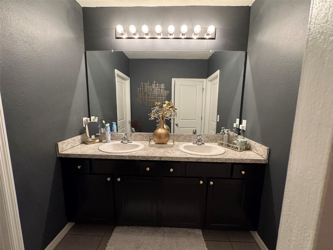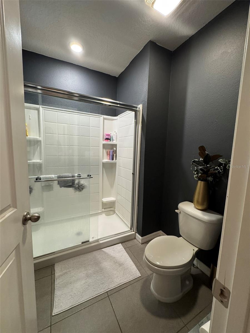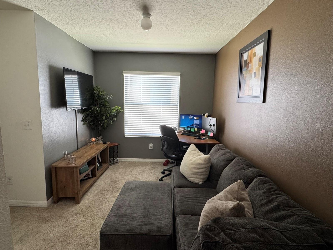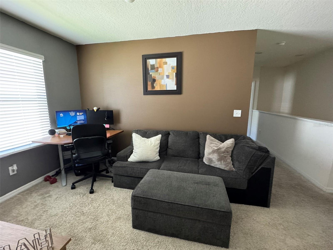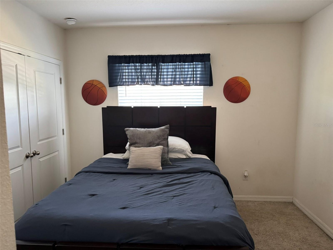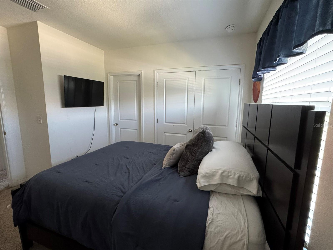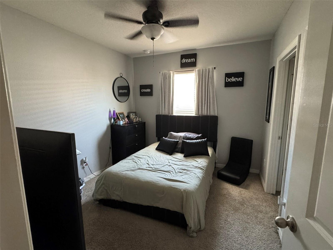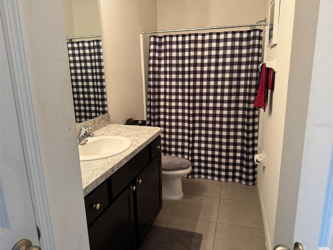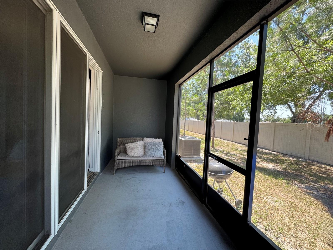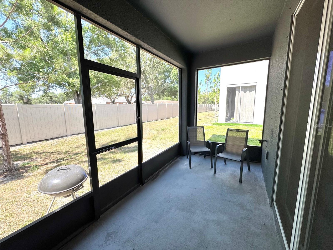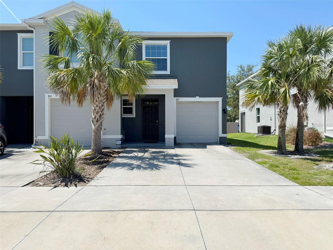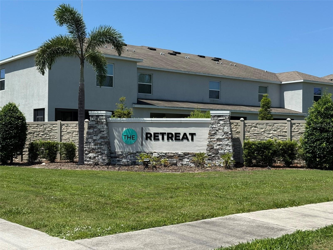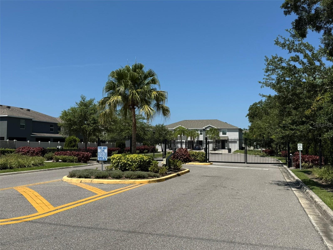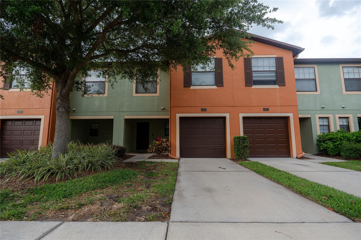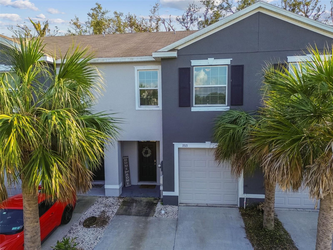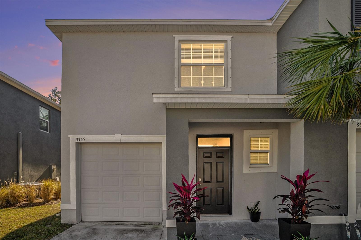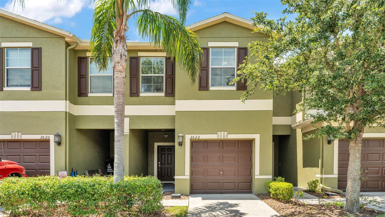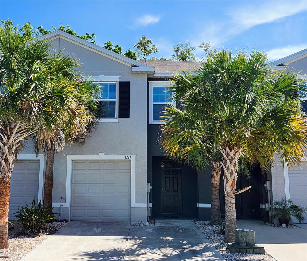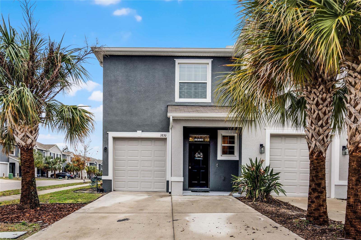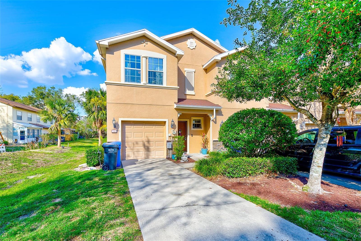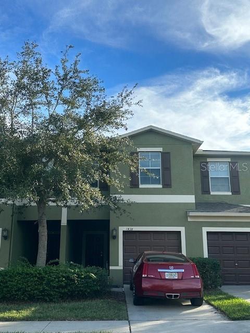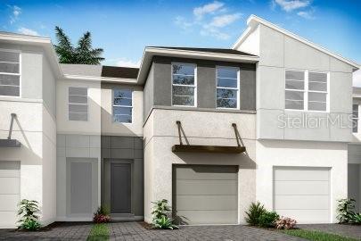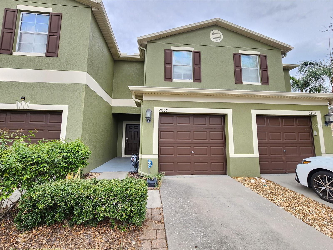821 Lucent Sands Court, BRANDON, FL 33511
Property Photos
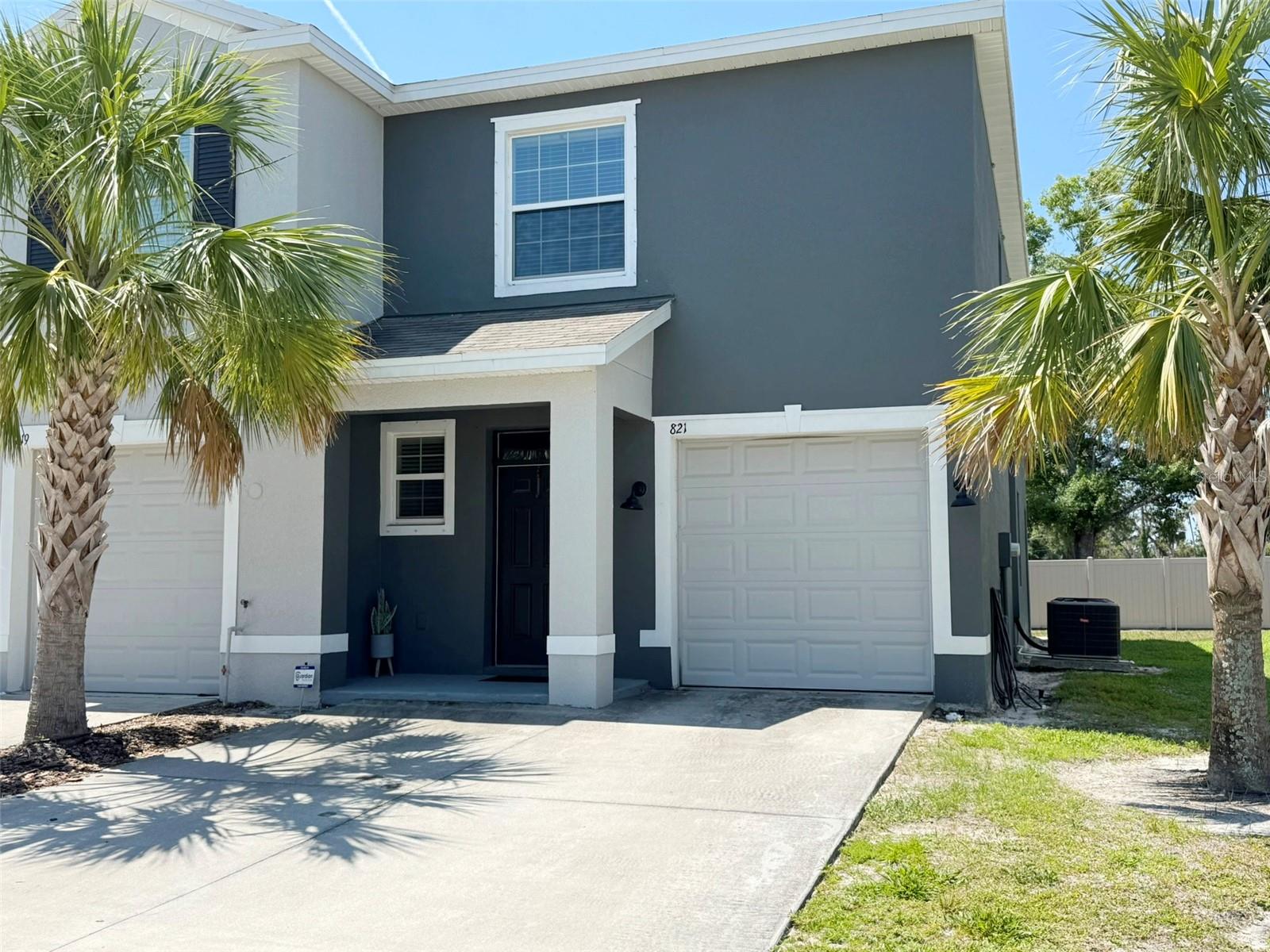
Would you like to sell your home before you purchase this one?
Priced at Only: $299,000
For more Information Call:
Address: 821 Lucent Sands Court, BRANDON, FL 33511
Property Location and Similar Properties
- MLS#: TB8390966 ( Residential )
- Street Address: 821 Lucent Sands Court
- Viewed: 7
- Price: $299,000
- Price sqft: $148
- Waterfront: No
- Year Built: 2020
- Bldg sqft: 2020
- Bedrooms: 3
- Total Baths: 3
- Full Baths: 2
- 1/2 Baths: 1
- Garage / Parking Spaces: 1
- Days On Market: 6
- Additional Information
- Geolocation: 27.8845 / -82.2947
- County: HILLSBOROUGH
- City: BRANDON
- Zipcode: 33511
- Subdivision: Retreat
- Elementary School: Kingswood HB
- Middle School: Rodgers HB
- High School: Brandon HB
- Provided by: FUTURE HOME REALTY INC
- Contact: Tanja Cisliek
- 813-855-4982

- DMCA Notice
-
DescriptionDont miss this 3 bedroom plus loft, 2.5 bath, 1 car garage end unit townhome in The Retreat, a well manicured, quiet and gated community. Built in 2020 with block construction on both floors, this home offers modern style, low maintenance, and plenty of natural light throughout. The open concept main floor features a spacious living and dining area that flows into a central kitchen with a large island, breakfast bar, and generous storage. Just off the living area, sliding glass doors lead to a screened in lanaiperfect for relaxing or entertaining. Upstairs, the primary suite includes two walk in closets and a private ensuite bath with dual sinks and a walk in shower. The two additional bedrooms share a convenient Jack and Jill bathroom, and theres a half bath downstairs for guests. The loft area adds further versatility to this home, perfect for a home office, game area, home fitness area or room for an additional TV. Youll also find a one car garage, upstairs laundry, and durable finishes throughout. This corner unit offers extra privacy, a modern layout, and a convenient locationready for you to move right in. Schedule your showing today!
Payment Calculator
- Principal & Interest -
- Property Tax $
- Home Insurance $
- HOA Fees $
- Monthly -
Features
Building and Construction
- Covered Spaces: 0.00
- Exterior Features: Sliding Doors
- Fencing: Vinyl
- Flooring: Carpet, Ceramic Tile
- Living Area: 1785.00
- Roof: Shingle
Property Information
- Property Condition: Completed
School Information
- High School: Brandon-HB
- Middle School: Rodgers-HB
- School Elementary: Kingswood-HB
Garage and Parking
- Garage Spaces: 1.00
- Open Parking Spaces: 0.00
Eco-Communities
- Water Source: Public
Utilities
- Carport Spaces: 0.00
- Cooling: Central Air
- Heating: Central, Electric
- Pets Allowed: Cats OK, Dogs OK, Number Limit
- Sewer: Public Sewer
- Utilities: Cable Connected, Public, Sewer Connected
Amenities
- Association Amenities: Gated
Finance and Tax Information
- Home Owners Association Fee Includes: Maintenance Grounds, Sewer, Trash, Water
- Home Owners Association Fee: 196.00
- Insurance Expense: 0.00
- Net Operating Income: 0.00
- Other Expense: 0.00
- Tax Year: 2024
Other Features
- Appliances: Other
- Association Name: Folio Association Management / Chris Steidel
- Association Phone: 813-618-0099
- Country: US
- Furnished: Unfurnished
- Interior Features: Ceiling Fans(s), High Ceilings, Kitchen/Family Room Combo, PrimaryBedroom Upstairs, Split Bedroom, Walk-In Closet(s)
- Legal Description: RETREAT LOT 23
- Levels: Two
- Area Major: 33511 - Brandon
- Occupant Type: Owner
- Parcel Number: U-10-30-20-B6M-000000-00023.0
- Possession: Close Of Escrow
- View: Garden
- Zoning Code: PD
Similar Properties
Nearby Subdivisions
1 Buckhora Crk Un 1
Bloomingdale Townes
Brandon Pointe
Brandon Pointe Prcl 114
Buckhorn Creek
Buckhorn Creek Unit 1
Districtbloomingdale
Edgewater At Lake Brandon
Edgewater At Lake Brandonpart
Lake Brandon Prcl 113
Lake Brandon Twnhms 114a
Lumsden Reserve Twnhms
Providence Townhomes Ph 3
Providence Twnhms Ph 1
Retreat
The District
The Townhomes At Kensington Ph
The Twnhms At Kensington Ph
Vista Cay
Whispering Oaks Twnhms

- Corey Campbell, REALTOR ®
- Preferred Property Associates Inc
- 727.320.6734
- corey@coreyscampbell.com



